Viewing Listing MLS# 2526343
Conway, SC 29526
- 3Beds
- 2Full Baths
- 1Half Baths
- 1,516SqFt
- 2007Year Built
- 0.00Acres
- MLS# 2526343
- Residential
- Townhouse
- Active
- Approx Time on Market3 months, 26 days
- AreaConway Area--South of Conway Between 501 & Wacc. River
- CountyHorry
- Subdivision Willow Trace - Burning Ridge Golf Course
Overview
Beautifully updated 3 bedroom 2.5 Bathroom Townhome nestled in the Willow Trace community of the Burning Ridge Golf Course Community. A hidden cluster of townhomes with a private community pool just steps away from your front door and so close to everything the Grand Strand and Conway have to offer including Coastal Carolina University, Conway Medical Center, The Conway Downtown area, Outlet Mall, Restaurants and more! Boasting an open concept with soaring ceilings on the main level with an updated kitchen. The primary bedroom on the first level makes living easy if you are looking for everything on one floor, with guest rooms and loft and additional bathroom up the stairs. The laundry room is also located on the first level in the powder room located beside an oversized under the stair way storage closet convenient for so many uses. The one car garage provides extra storage and security of parking indoors. The back yard is fenced and secluded with an area for outdoor seating and dining if you choose, and container gardening, sunning area, no yard work and more. This is an exceptional opportunity and the home is move-in ready. Make it yours!
Agriculture / Farm
Association Fees / Info
Hoa Frequency: Monthly
Hoa Fees: 420
Hoa: Yes
Hoa Includes: AssociationManagement, CommonAreas, Internet, LegalAccounting, MaintenanceGrounds, PestControl, Pools, Sewer, Trash, Water
Community Features: Golf, LongTermRentalAllowed, Pool
Assoc Amenities: PetRestrictions
Bathroom Info
Total Baths: 3.00
Halfbaths: 1
Fullbaths: 2
Room Dimensions
DiningRoom: 14'x12'
Kitchen: 10'x13'
LivingRoom: 14'x15'
PrimaryBedroom: 13'x12'
Room Level
Bedroom1: Second
Bedroom2: Second
PrimaryBedroom: First
Room Features
DiningRoom: LivingDiningRoom
LivingRoom: CeilingFans, Fireplace, VaultedCeilings
Other: EntranceFoyer, Loft, UtilityRoom
PrimaryBathroom: Bathtub, DualSinks, JettedTub, SeparateShower
PrimaryBedroom: CeilingFans, MainLevelMaster, WalkInClosets
Bedroom Info
Beds: 3
Building Info
Levels: Two
Year Built: 2007
Structure Type: Townhouse
Zoning: MF
Construction Materials: VinylSiding
Entry Level: 1
Buyer Compensation
Exterior Features
Patio and Porch Features: Patio
Pool Features: Community, OutdoorPool
Foundation: Slab
Exterior Features: Fence, Other, Patio
Financial
Garage / Parking
Garage: Yes
Parking Type: OneCarGarage, Private, GarageDoorOpener
Garage Spaces: 1
Green / Env Info
Interior Features
Floor Cover: Vinyl
Fireplace: Yes
Laundry Features: WasherHookup
Furnished: Unfurnished
Interior Features: Bathtub, CeilingFans, DualSinks, Fireplace, JettedTub, MainLevelPrimary, SeparateShower, WalkInClosets, WindowTreatments, EntranceFoyer, Loft
Appliances: Cooktop, Dishwasher, Disposal, Microwave, Oven, Refrigerator, Dryer, Washer
Lot Info
Acres: 0.00
Lot Description: NearGolfCourse, Other
Misc
Pets Allowed: OwnerOnly, Yes
Offer Compensation
Other School Info
Property Info
County: Horry
Stipulation of Sale: None
Property Sub Type Additional: Townhouse
Disclosures: CovenantsRestrictionsDisclosure,SellerDisclosure
Construction: Resale
Room Info
Sold Info
Sqft Info
Building Sqft: 1800
Living Area Source: Estimated
Sqft: 1516
Tax Info
Unit Info
Unit: 103
Utilities / Hvac
Heating: Central
Cooling: CentralAir
Cooling: Yes
Utilities Available: CableAvailable, ElectricityAvailable, PhoneAvailable, SewerAvailable, UndergroundUtilities, WaterAvailable
Heating: Yes
Water Source: Public
Waterfront / Water
Directions
Take Highway 501 to Burning Ridge Rd. Right onto Timber Ridge Rd and then Left onto Cart Crossing Drive. Located near the pool.Courtesy of Duncan Group Properties - admin@duncangroupproperties.com














 Recent Posts RSS
Recent Posts RSS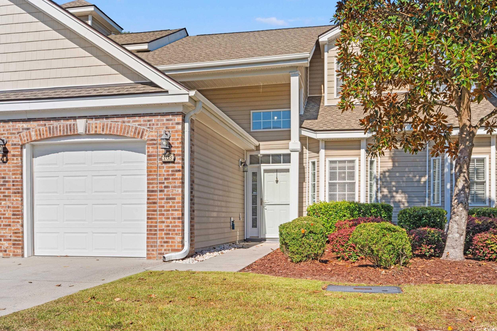


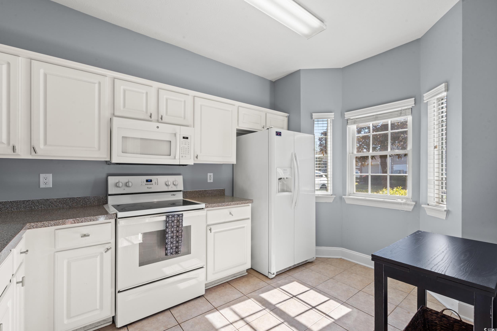

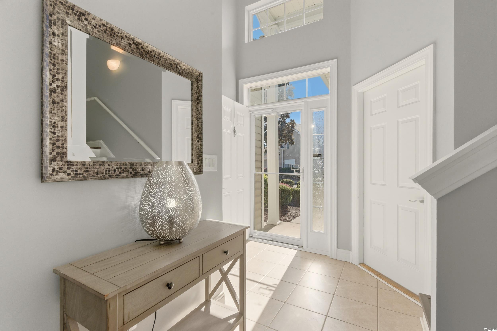
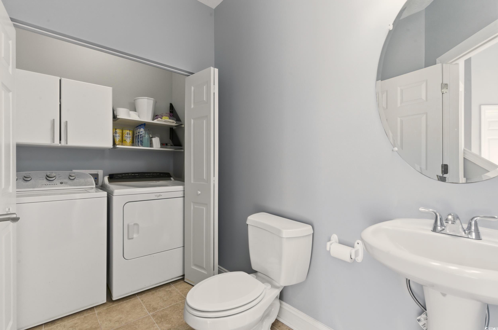



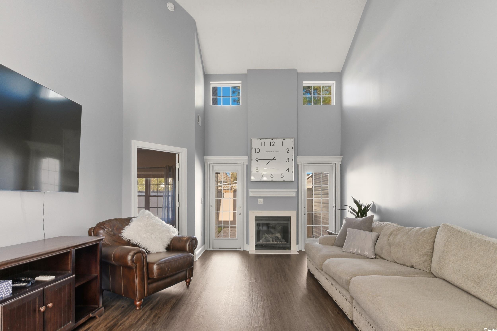

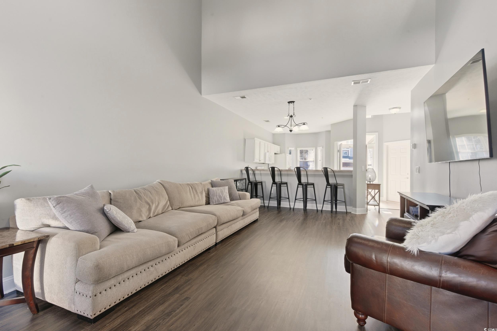

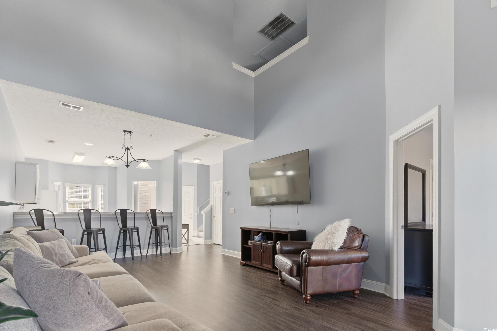
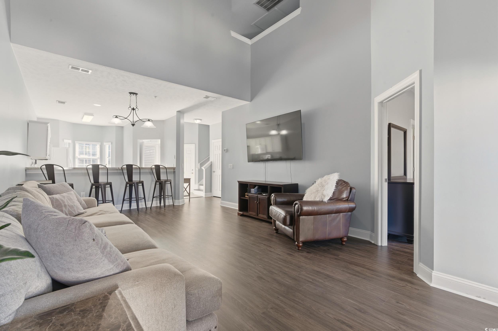
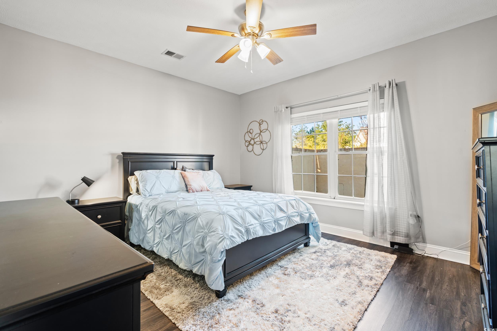


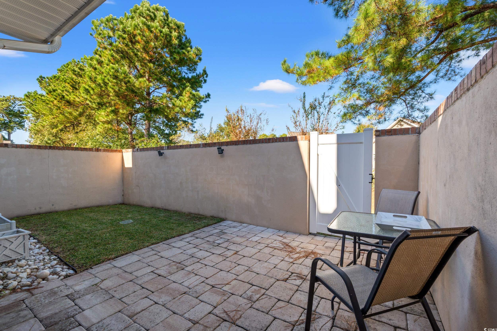
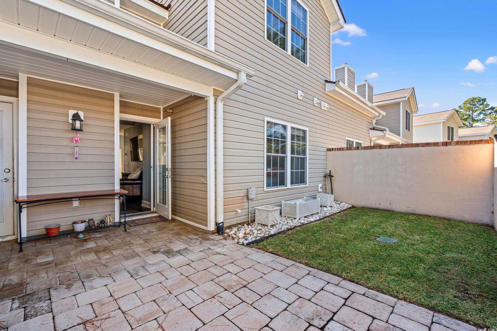


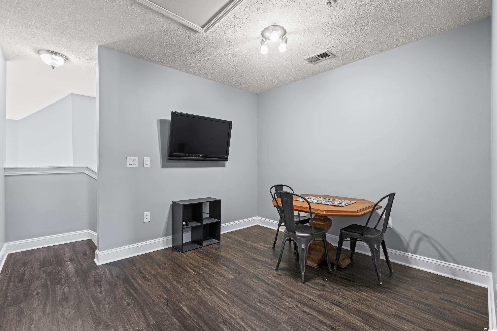
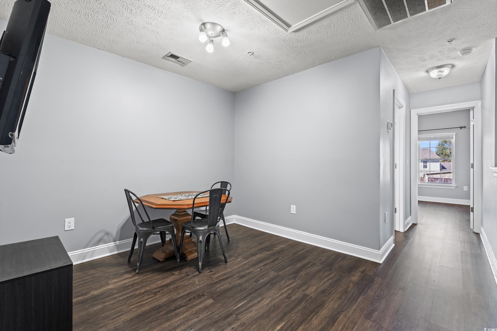

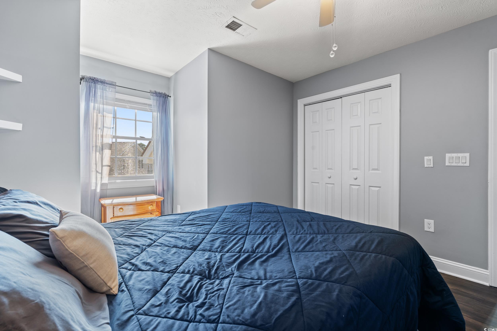
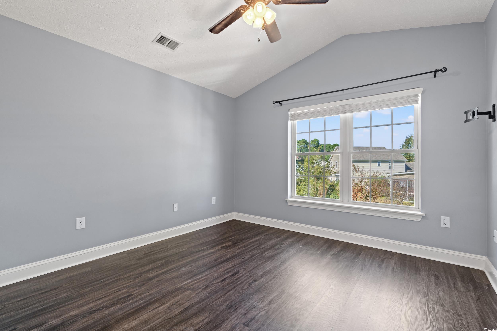
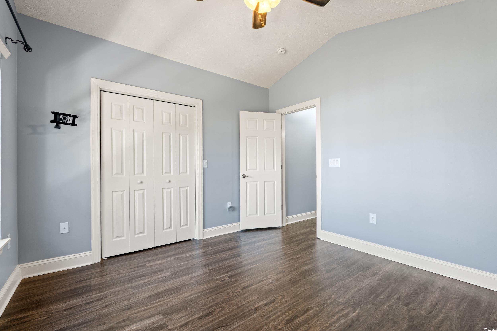

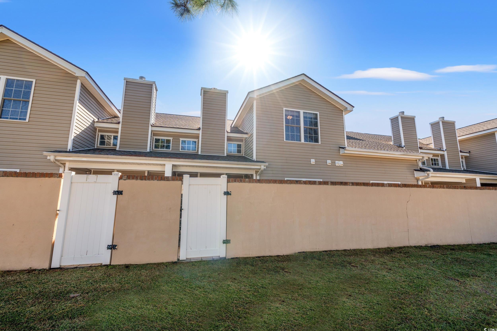
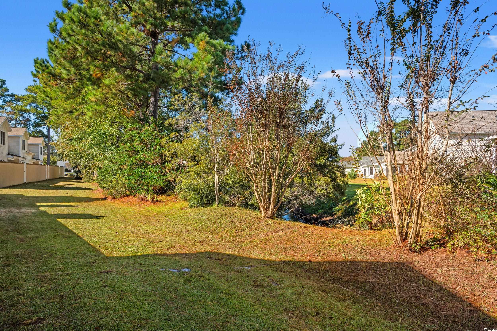



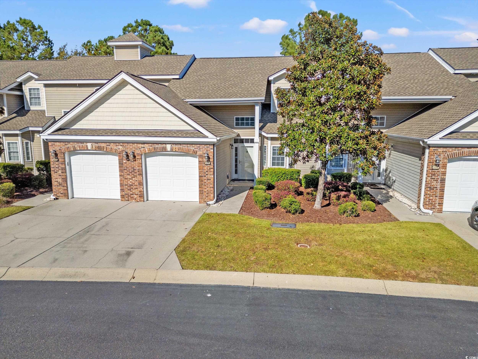
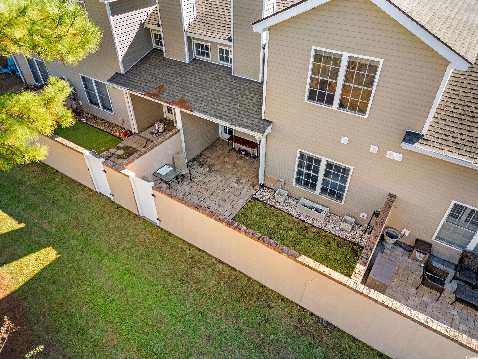

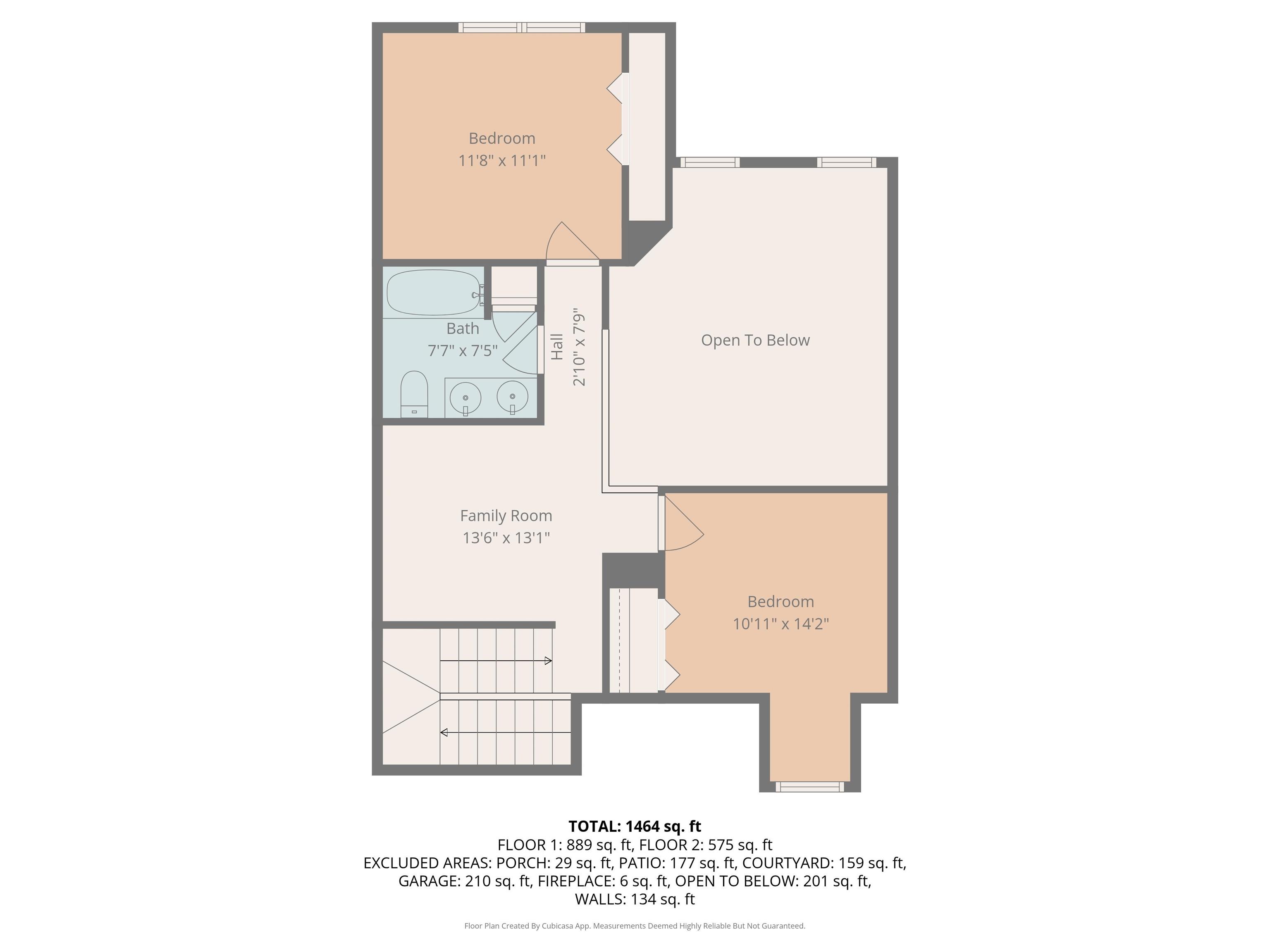
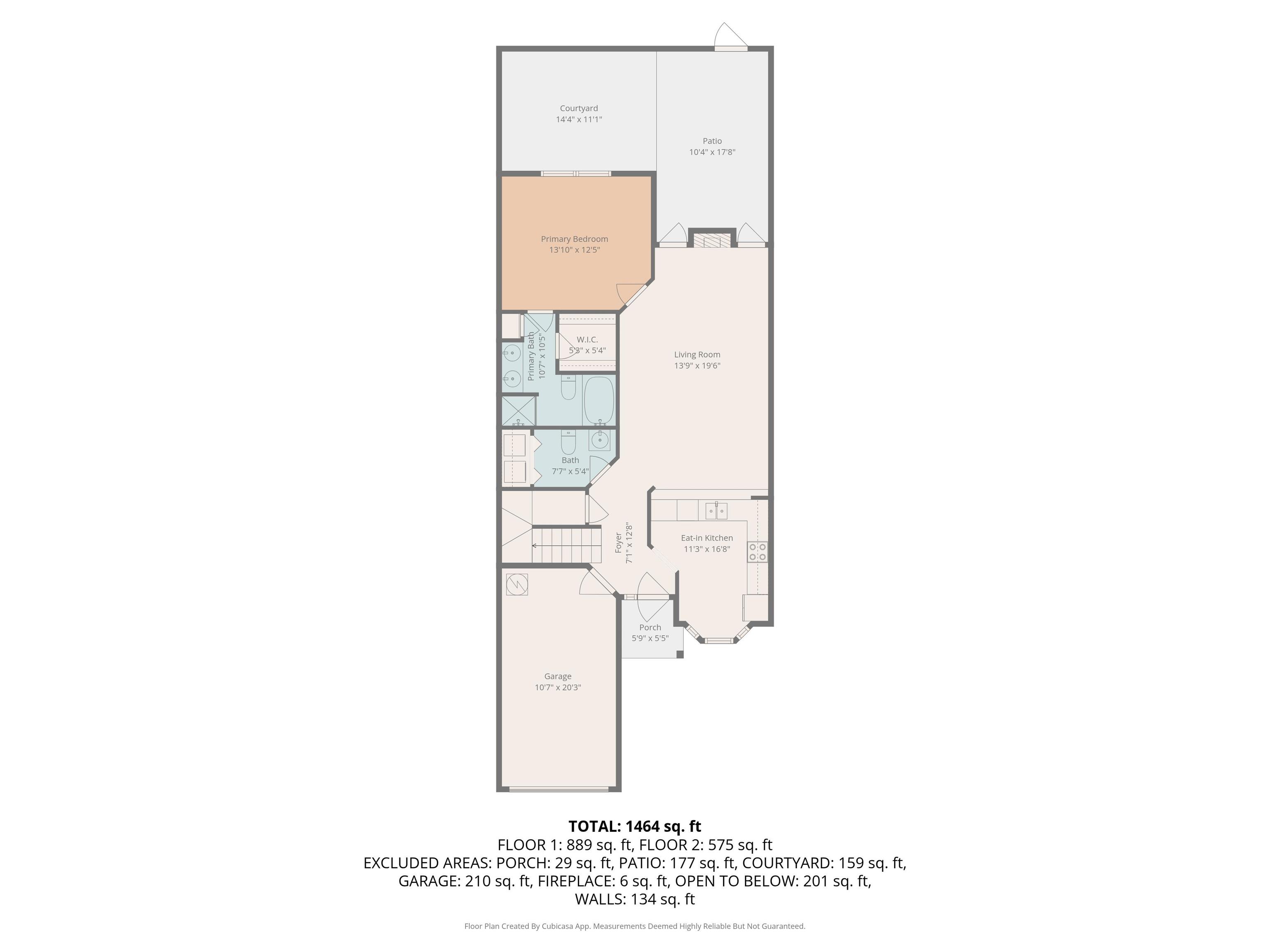
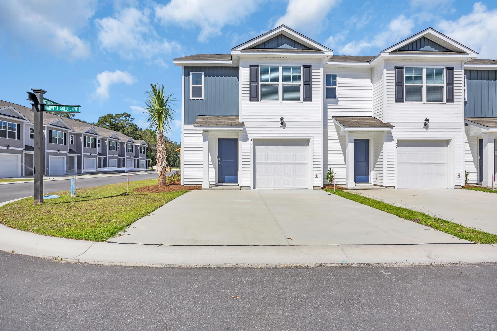
 MLS# 2604849
MLS# 2604849 
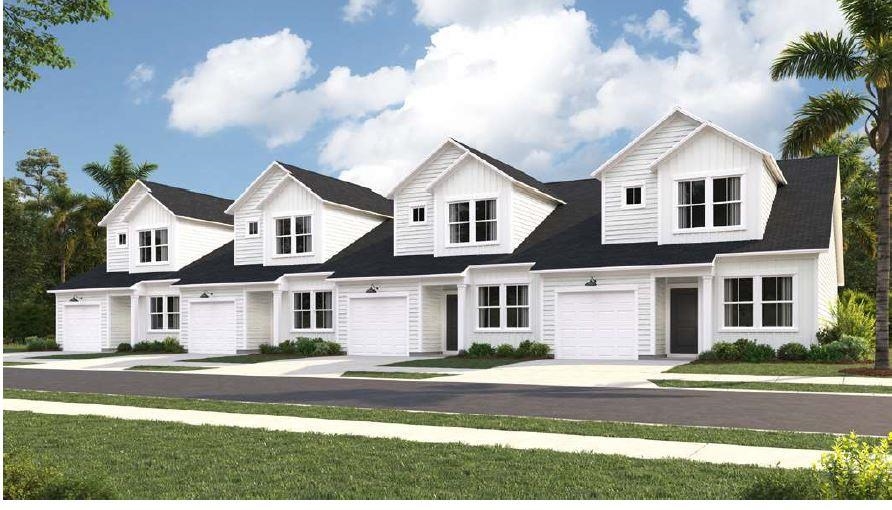
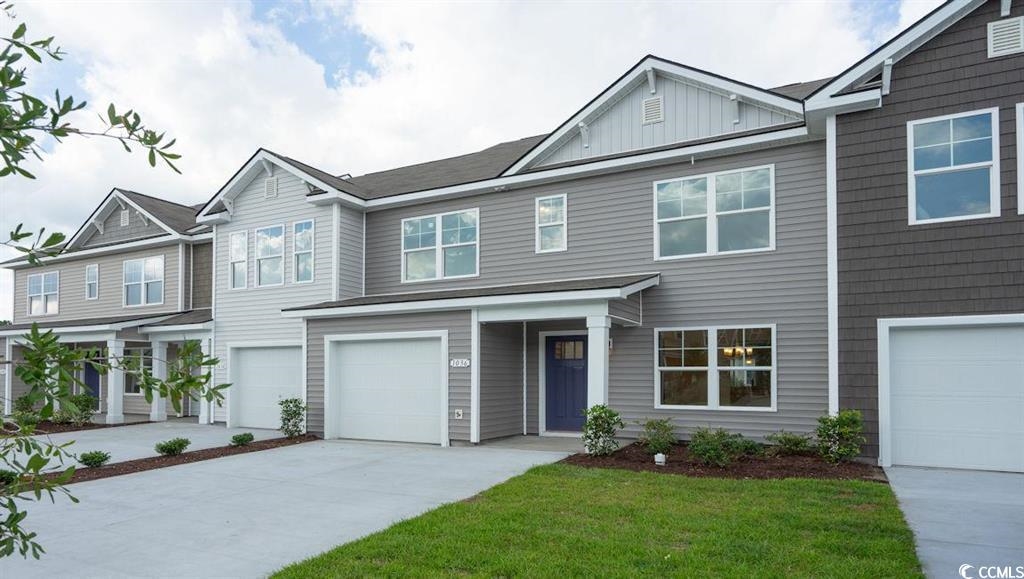

 Provided courtesy of © Copyright 2026 Coastal Carolinas Multiple Listing Service, Inc.®. Information Deemed Reliable but Not Guaranteed. © Copyright 2026 Coastal Carolinas Multiple Listing Service, Inc.® MLS. All rights reserved. Information is provided exclusively for consumers’ personal, non-commercial use, that it may not be used for any purpose other than to identify prospective properties consumers may be interested in purchasing.
Images related to data from the MLS is the sole property of the MLS and not the responsibility of the owner of this website. MLS IDX data last updated on 02-27-2026 9:34 AM EST.
Any images related to data from the MLS is the sole property of the MLS and not the responsibility of the owner of this website.
Provided courtesy of © Copyright 2026 Coastal Carolinas Multiple Listing Service, Inc.®. Information Deemed Reliable but Not Guaranteed. © Copyright 2026 Coastal Carolinas Multiple Listing Service, Inc.® MLS. All rights reserved. Information is provided exclusively for consumers’ personal, non-commercial use, that it may not be used for any purpose other than to identify prospective properties consumers may be interested in purchasing.
Images related to data from the MLS is the sole property of the MLS and not the responsibility of the owner of this website. MLS IDX data last updated on 02-27-2026 9:34 AM EST.
Any images related to data from the MLS is the sole property of the MLS and not the responsibility of the owner of this website.