Viewing Listing MLS# 2526331
Aynor, SC 29511
- 5Beds
- 2Full Baths
- 2Half Baths
- 2,846SqFt
- 2023Year Built
- 6.16Acres
- MLS# 2526331
- Residential
- Detached
- Active
- Approx Time on Market3 months, 3 days
- AreaAynor Area--North of Rt 22 & West of 410
- CountyHorry
- Subdivision Not within a Subdivision
Overview
AMAZING! Situated on 6.16 acres in Aynor, this property has NO HOA and NO deed restrictions. Custom home with an inviting foyer, open living room with cozy fireplace. Gourmet kitchen with granite countertops, propane gas range, LG stainless steel appliances (fridge makes ice and cocktail ice balls). Ample storage throughout the home. Garage has extra storage space and a mechanical room. Private primary suite features a luxurious walk-in tile shower with rain head, separate garden tub, raised height vanity with double sinks, and a huge walk-in closet with storage system in place. Two more bedrooms on first floor with a full bathroom, and a half bath. This home has an additional room/office and spacious bonus room with 1/2 bath, that can easily be used as a flex space, or extra bedroom. Step outside to your own private retreat featuring a heated and cooled saltwater pool with slide, ample concrete, fire pit with lighting, fenced in backyard, irrigation system. Fruit trees- pear, fig, and plum- add country charm. 30x40 detached shop with a 10' overhang provides extra space for projects, vehicles, or storage. This one truly has it all!
Agriculture / Farm
Other Structures: SecondGarage
Association Fees / Info
Hoa Frequency: Monthly
Bathroom Info
Total Baths: 4.00
Halfbaths: 2
Fullbaths: 2
Room Features
Kitchen: BreakfastBar, Pantry, StainlessSteelAppliances, SolidSurfaceCounters
LivingRoom: CeilingFans, Fireplace, VaultedCeilings
Other: BedroomOnMainLevel, EntranceFoyer, UtilityRoom
PrimaryBathroom: DualSinks, GardenTubRomanTub, SeparateShower
PrimaryBedroom: CeilingFans, MainLevelMaster, WalkInClosets
Bedroom Info
Beds: 5
Building Info
Year Built: 2023
Zoning: res
Style: Other
Construction Materials: VinylSiding
Buyer Compensation
Exterior Features
Patio and Porch Features: FrontPorch, Patio, Porch, Screened
Pool Features: OutdoorPool, Private
Foundation: Slab
Exterior Features: Fence, SprinklerIrrigation, Patio, Storage
Financial
Garage / Parking
Parking Capacity: 10
Garage: Yes
Parking Type: Attached, Garage, TwoCarGarage, Boat, GarageDoorOpener, RvAccessParking
Attached Garage: Yes
Garage Spaces: 2
Green / Env Info
Green Energy Efficient: Doors, Windows
Interior Features
Floor Cover: LuxuryVinyl, LuxuryVinylPlank
Door Features: InsulatedDoors, StormDoors
Fireplace: Yes
Laundry Features: WasherHookup
Furnished: Unfurnished
Interior Features: Fireplace, SplitBedrooms, BreakfastBar, BedroomOnMainLevel, EntranceFoyer, StainlessSteelAppliances, SolidSurfaceCounters
Appliances: Dishwasher, Microwave, Range, Refrigerator, Dryer, Washer
Lot Info
Acres: 6.16
Lot Description: OutsideCityLimits
Misc
Pool Private: Yes
Offer Compensation
Other School Info
Property Info
County: Horry
Stipulation of Sale: None
Property Sub Type Additional: Detached
Security Features: SecuritySystem, SmokeDetectors
Construction: Resale
Room Info
Sold Info
Sqft Info
Building Sqft: 3736
Living Area Source: Plans
Sqft: 2846
Tax Info
Unit Info
Utilities / Hvac
Heating: Central, Electric, Propane
Cooling: CentralAir
Cooling: Yes
Sewer: SepticTank
Utilities Available: SepticAvailable, WaterAvailable
Heating: Yes
Water Source: Public
Waterfront / Water
Courtesy of Bulldawg Property Sales Llc













 Recent Posts RSS
Recent Posts RSS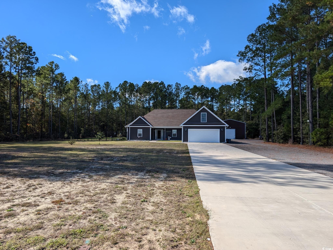
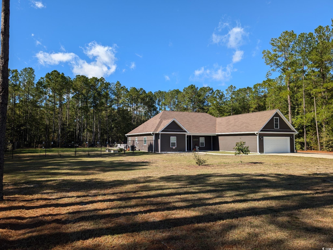
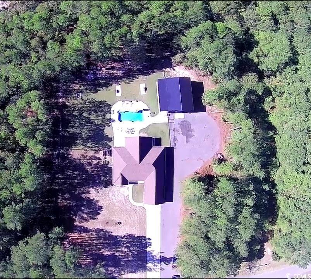
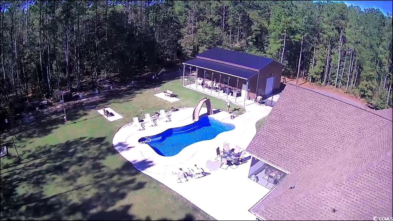
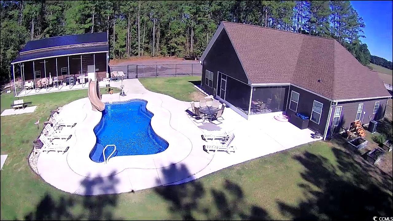
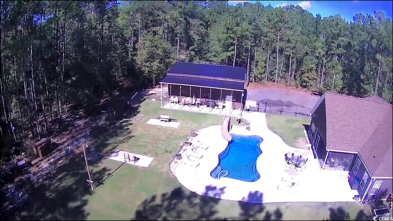
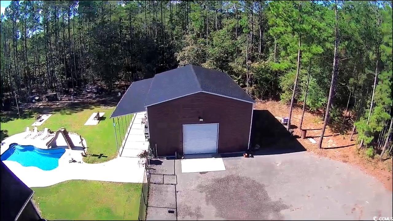
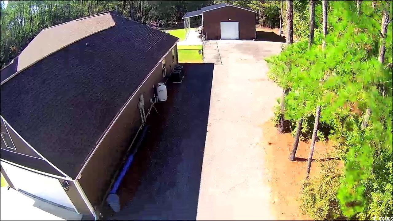
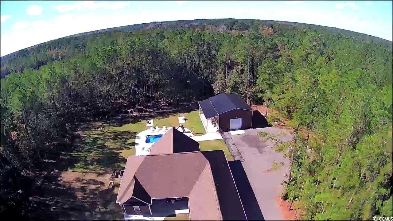
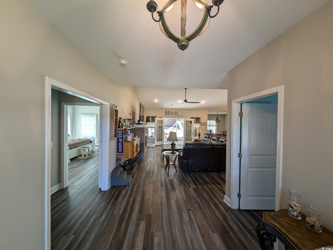
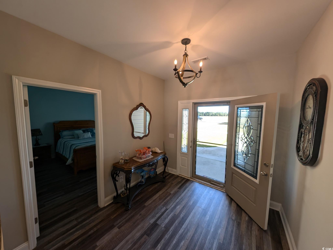
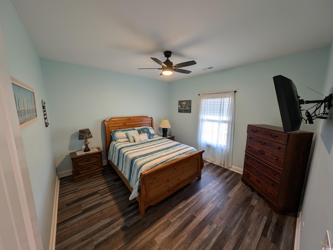
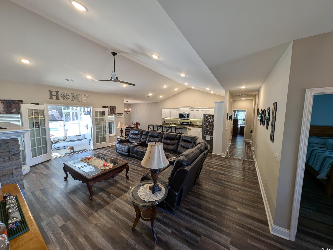
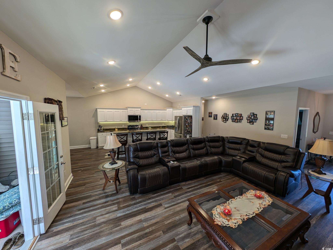
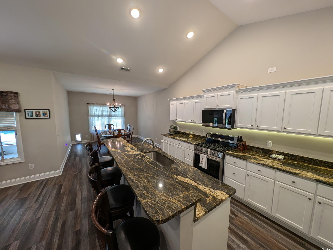
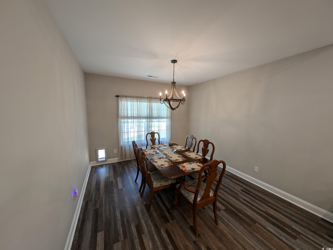
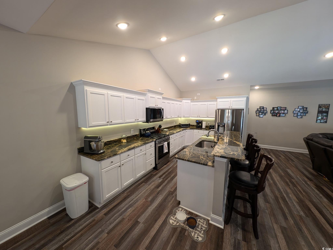
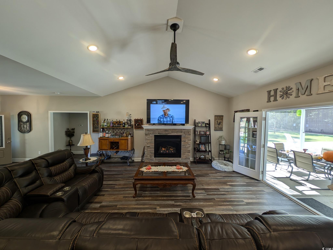
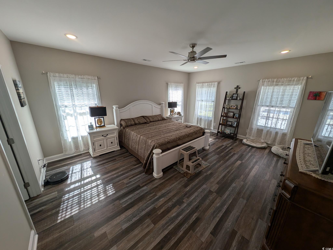
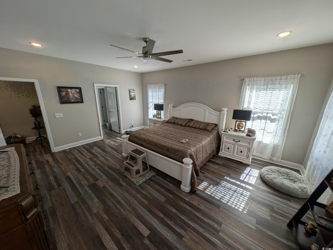
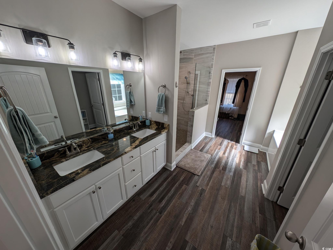
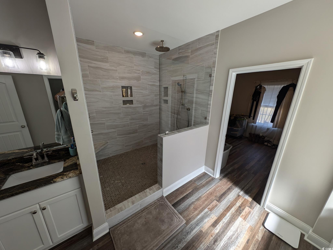
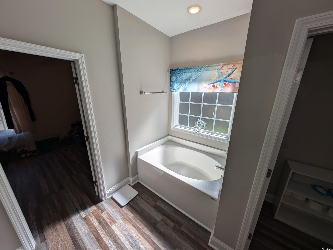
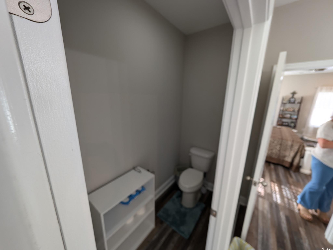
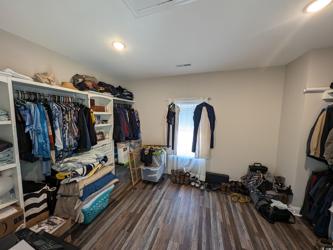
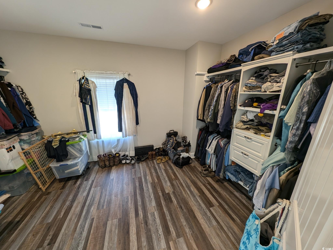
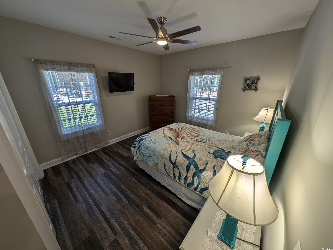
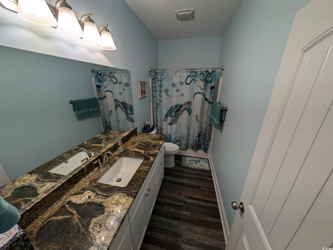

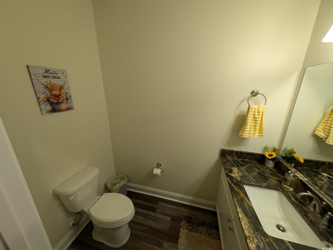
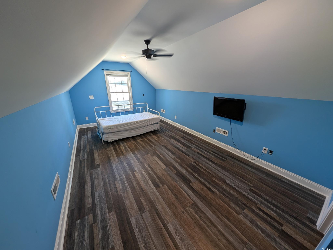
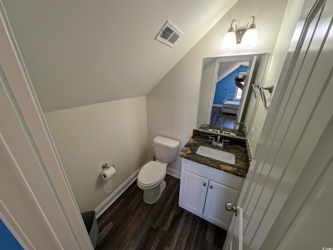
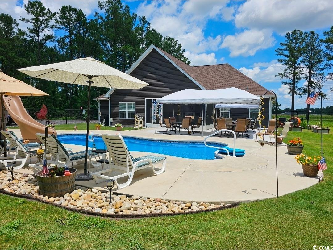
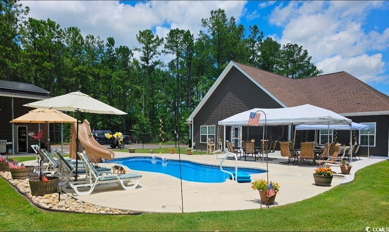
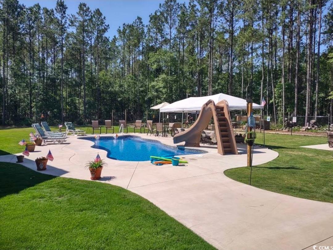
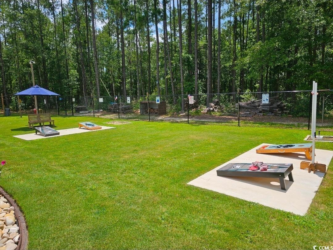
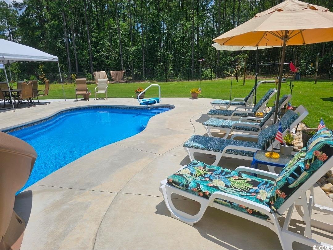
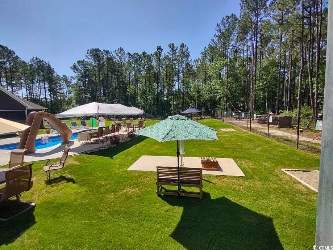
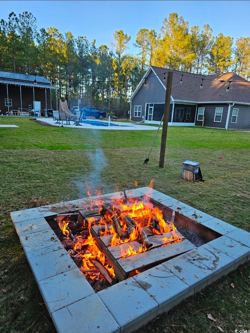
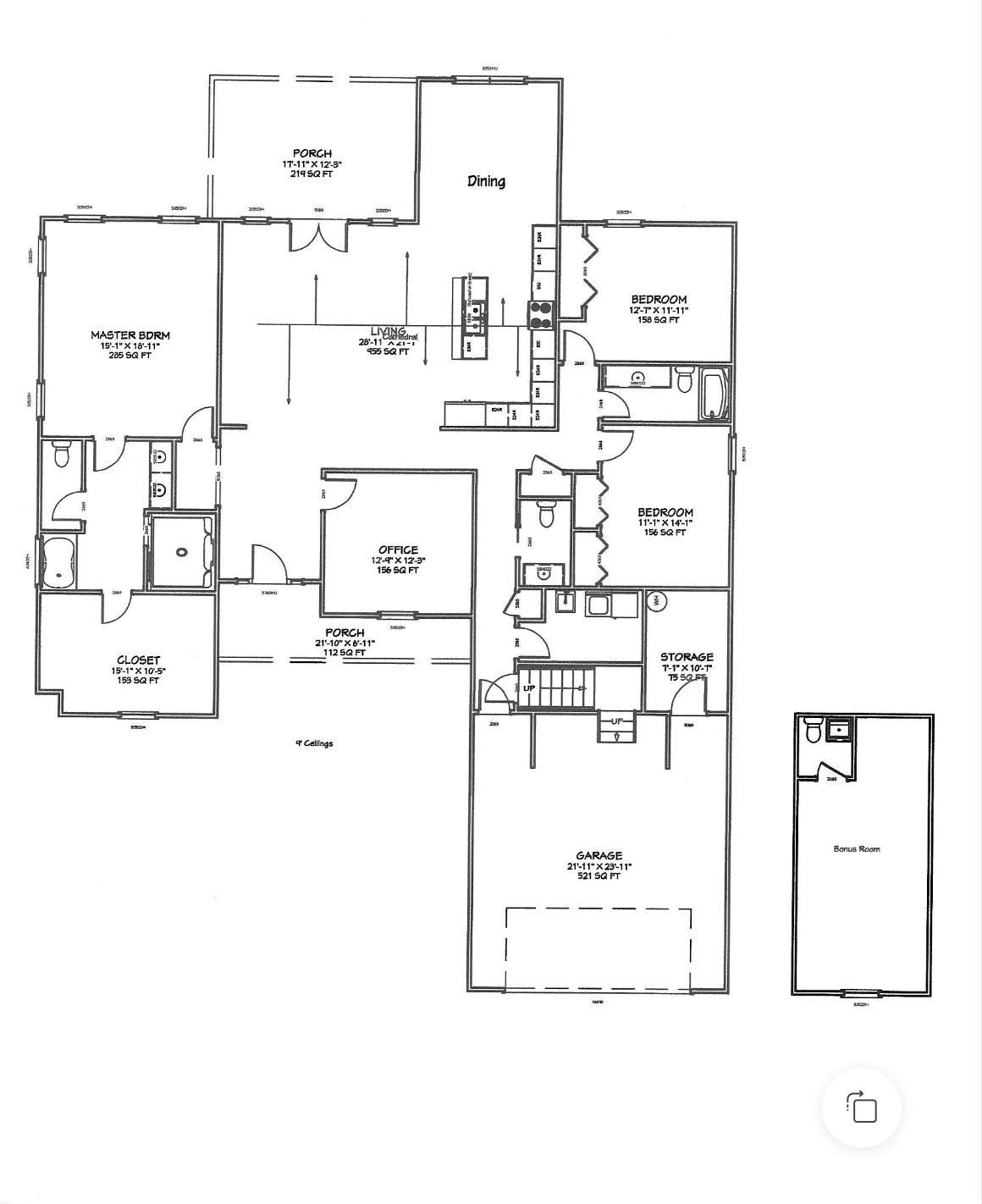
 Provided courtesy of © Copyright 2026 Coastal Carolinas Multiple Listing Service, Inc.®. Information Deemed Reliable but Not Guaranteed. © Copyright 2026 Coastal Carolinas Multiple Listing Service, Inc.® MLS. All rights reserved. Information is provided exclusively for consumers’ personal, non-commercial use, that it may not be used for any purpose other than to identify prospective properties consumers may be interested in purchasing.
Images related to data from the MLS is the sole property of the MLS and not the responsibility of the owner of this website. MLS IDX data last updated on 02-03-2026 4:45 PM EST.
Any images related to data from the MLS is the sole property of the MLS and not the responsibility of the owner of this website.
Provided courtesy of © Copyright 2026 Coastal Carolinas Multiple Listing Service, Inc.®. Information Deemed Reliable but Not Guaranteed. © Copyright 2026 Coastal Carolinas Multiple Listing Service, Inc.® MLS. All rights reserved. Information is provided exclusively for consumers’ personal, non-commercial use, that it may not be used for any purpose other than to identify prospective properties consumers may be interested in purchasing.
Images related to data from the MLS is the sole property of the MLS and not the responsibility of the owner of this website. MLS IDX data last updated on 02-03-2026 4:45 PM EST.
Any images related to data from the MLS is the sole property of the MLS and not the responsibility of the owner of this website.