Viewing Listing MLS# 2526286
Myrtle Beach, SC 29588
- 3Beds
- 2Full Baths
- 1Half Baths
- 2,020SqFt
- 2019Year Built
- 0.20Acres
- MLS# 2526286
- Residential
- Detached
- Active
- Approx Time on Market2 days
- AreaMyrtle Beach Area--North of Bay Rd Between Wacc. River & 707
- CountyHorry
- Subdivision Cameron Village
Overview
***OPEN HOUSE Saturday November 1st 1-4pm and Sunday November 2nd 12-2pm*** Welcome to this inviting single-story home situated in the desirable Cameron Village community. Designed with an open floor plan, the kitchen flows into the spacious great room, both highlighted by elegant, vaulted ceilings. French doors lead to a flexible room, which can be customized as a home office, playroom, or dining area, offering versatility to suit your lifestyle needs The expansive primary suite is crafted for ultimate comfort and relaxation. It features a stunning bay window that bathes the room in natural light, creating a warm and welcoming ambiance. The en suite bathroom includes double vanity sinks and a generously sized tile shower, presenting a spa-like atmosphere for daily indulgence. This home is enhanced by a selection of premium upgrades. Enjoy the durability and style of luxury vinyl plank flooring in the main living areas, complemented by Quartz countertops, a tiled backsplash and pendant lighting in the kitchen. The custom tile shower adds a touch of luxury, while shiplap accents in the primary bedroom and on the fireplace deliver modern flair. Additionally, a decorative beam with integrated lighting elevates the look and feel of the kitchen and family room. This home has a split-bedroom layout, and the main bathroom is equipped with a newly installed soaking tub complemented by a tiled accent wall. Step outside onto the back porch, designed for year-round enjoyment with Eze-Breeze windows and a tiled floor. This comfortable space is perfect for relaxing or entertaining. The extended patio overlooks a tranquil pond, making it an ideal setting for gatherings with family and friends. This home also features beautiful landscaping with lights. See the complete list of upgrades in the documents section. Residents of Cameron Village benefit from a variety of amenities, including a swimming pool, clubhouse, pickleball and tennis courts, basketball facilities, and a playground. These features ensure that there is something for everyone to enjoy within the community. Conveniently located off Highway 707, this home is just one mile from Route 31. Residents have quick access to local shopping, dining, and entertainment options, making everyday living both easy and enjoyable. REFRIGERATOR DOES NOT CONVEY!
Open House Info
Openhouse Start Time:
Sunday, November 2nd, 2025 @ 12:00 PM
Openhouse End Time:
Sunday, November 2nd, 2025 @ 2:00 PM
Openhouse Remarks: Hosted by Debbie Bello
Agriculture / Farm
Grazing Permits Blm: ,No,
Horse: No
Grazing Permits Forest Service: ,No,
Grazing Permits Private: ,No,
Irrigation Water Rights: ,No,
Farm Credit Service Incl: ,No,
Crops Included: ,No,
Association Fees / Info
Hoa Frequency: Monthly
Hoa Fees: 89
Hoa: Yes
Hoa Includes: AssociationManagement, CommonAreas, LegalAccounting, Pools, RecreationFacilities, Trash
Community Features: Clubhouse, GolfCartsOk, RecreationArea, TennisCourts, LongTermRentalAllowed, Pool
Assoc Amenities: Clubhouse, OwnerAllowedGolfCart, PetRestrictions, TennisCourts, TenantAllowedMotorcycle
Bathroom Info
Total Baths: 3.00
Halfbaths: 1
Fullbaths: 2
Bedroom Info
Beds: 3
Building Info
New Construction: No
Num Stories: 1
Levels: One
Year Built: 2019
Mobile Home Remains: ,No,
Zoning: PDD
Style: Ranch
Construction Materials: Masonry, VinylSiding, WoodFrame
Builders Name: Beazer
Builder Model: Savanah
Buyer Compensation
Exterior Features
Spa: No
Patio and Porch Features: RearPorch, FrontPorch, Patio, Porch, Screened
Window Features: StormWindows
Pool Features: Community, OutdoorPool
Foundation: Slab
Exterior Features: Fence, SprinklerIrrigation, Porch, Patio
Financial
Lease Renewal Option: ,No,
Garage / Parking
Parking Capacity: 4
Garage: Yes
Carport: No
Parking Type: Attached, Garage, TwoCarGarage, GarageDoorOpener
Open Parking: No
Attached Garage: Yes
Garage Spaces: 2
Green / Env Info
Green Energy Efficient: Doors, Windows
Interior Features
Floor Cover: Carpet, LuxuryVinyl, LuxuryVinylPlank, Tile
Door Features: InsulatedDoors, StormDoors
Fireplace: Yes
Laundry Features: WasherHookup
Furnished: Unfurnished
Interior Features: Fireplace, SplitBedrooms, BedroomOnMainLevel, EntranceFoyer, KitchenIsland, SolidSurfaceCounters
Appliances: Dishwasher, Disposal, Microwave, Dryer, Washer
Lot Info
Lease Considered: ,No,
Lease Assignable: ,No,
Acres: 0.20
Land Lease: No
Lot Description: CornerLot, LakeFront, OutsideCityLimits, PondOnLot, Rectangular, RectangularLot
Misc
Pool Private: No
Pets Allowed: OwnerOnly, Yes
Offer Compensation
Other School Info
Property Info
County: Horry
View: No
Senior Community: No
Stipulation of Sale: None
Habitable Residence: ,No,
Property Sub Type Additional: Detached
Property Attached: No
Security Features: SmokeDetectors
Disclosures: CovenantsRestrictionsDisclosure,SellerDisclosure
Rent Control: No
Construction: Resale
Room Info
Basement: ,No,
Sold Info
Sqft Info
Building Sqft: 2610
Living Area Source: PublicRecords
Sqft: 2020
Tax Info
Unit Info
Utilities / Hvac
Heating: Central, Electric
Cooling: CentralAir
Electric On Property: No
Cooling: Yes
Utilities Available: CableAvailable, ElectricityAvailable, SewerAvailable, UndergroundUtilities, WaterAvailable
Heating: Yes
Water Source: Public
Waterfront / Water
Waterfront: Yes
Waterfront Features: Pond
Schools
Elem: Burgess Elementary School
Middle: Saint James Middle School
High: Saint James High School
Courtesy of Weichert Realtors Southern Coast - Cell: 540-842-8196










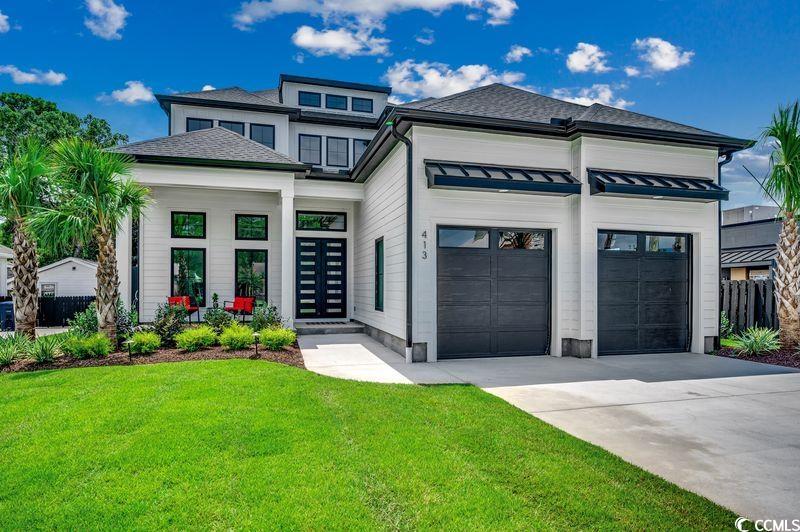




 Recent Posts RSS
Recent Posts RSS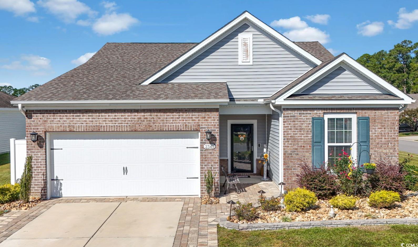
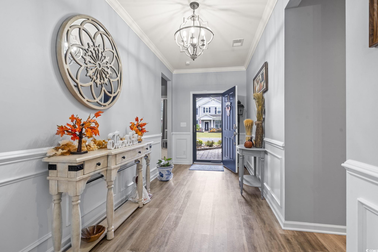
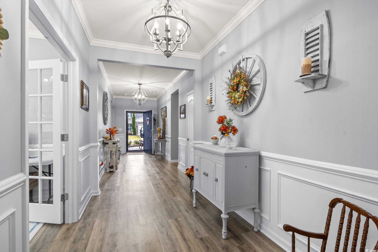
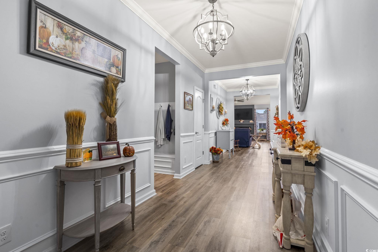
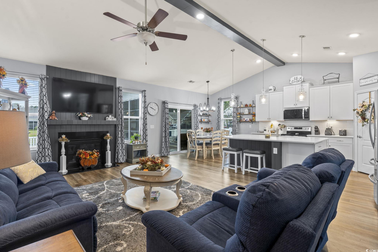
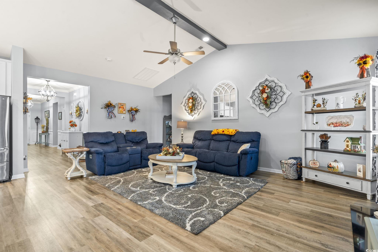
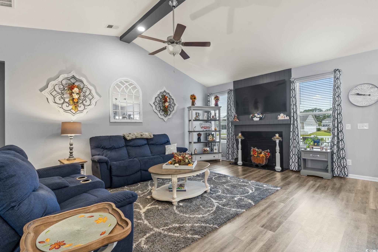
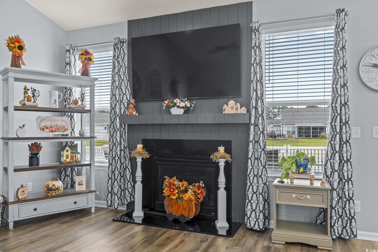
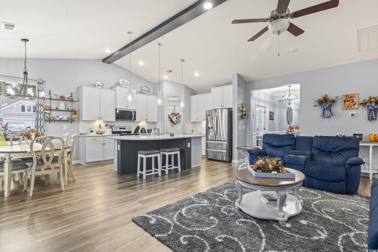

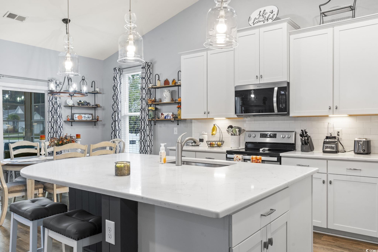

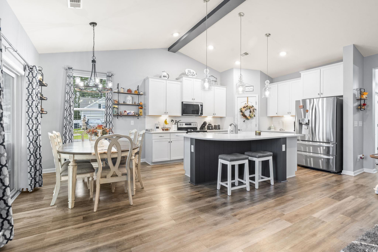
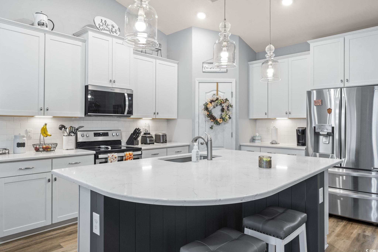
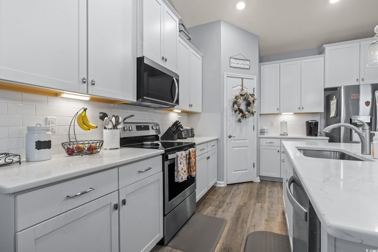
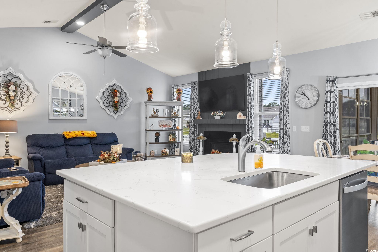
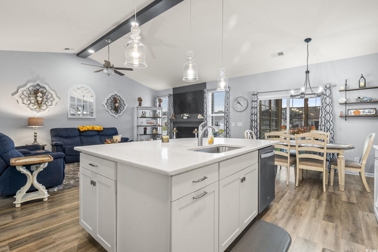
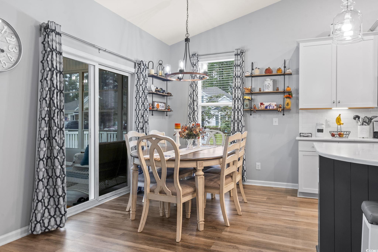
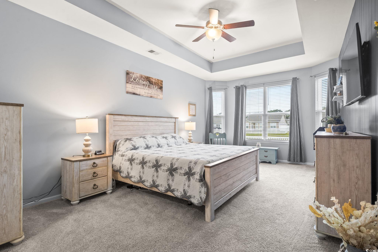
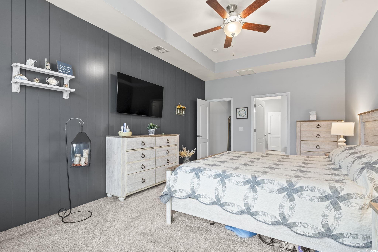
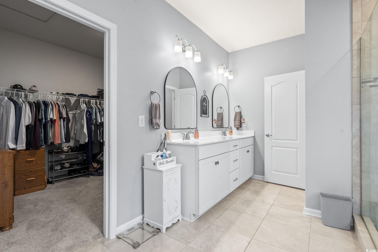
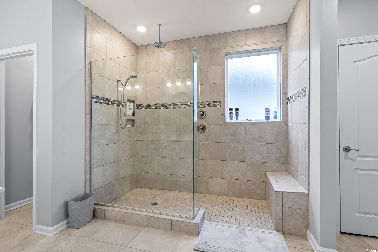
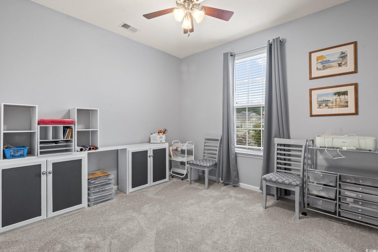

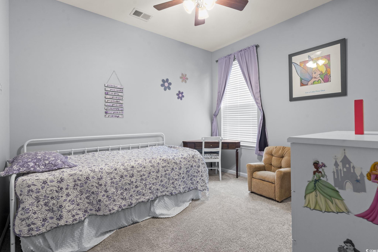
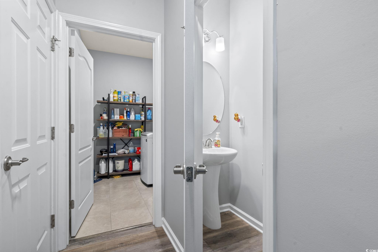
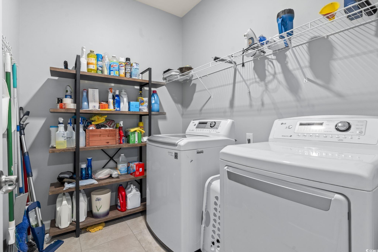
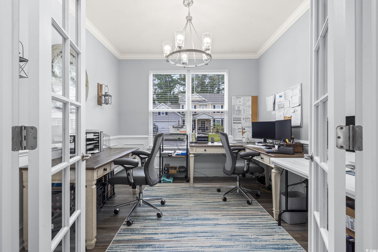
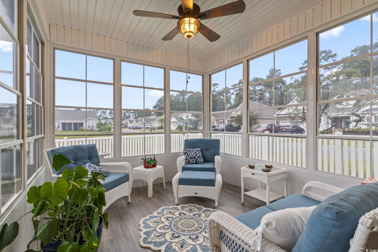
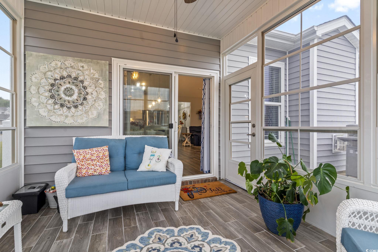

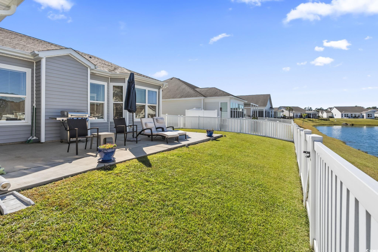
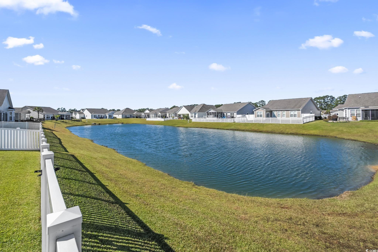
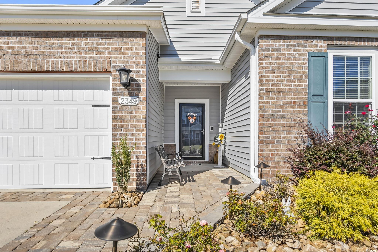
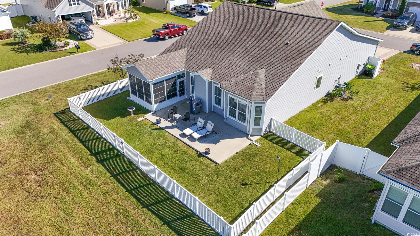
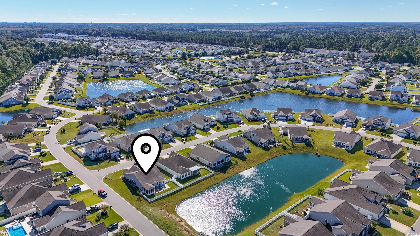
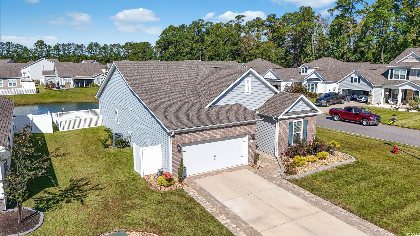
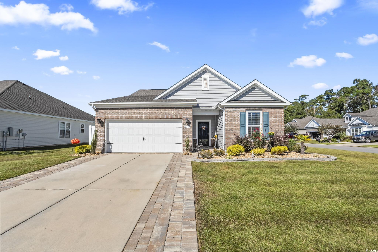
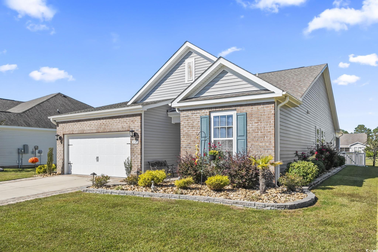
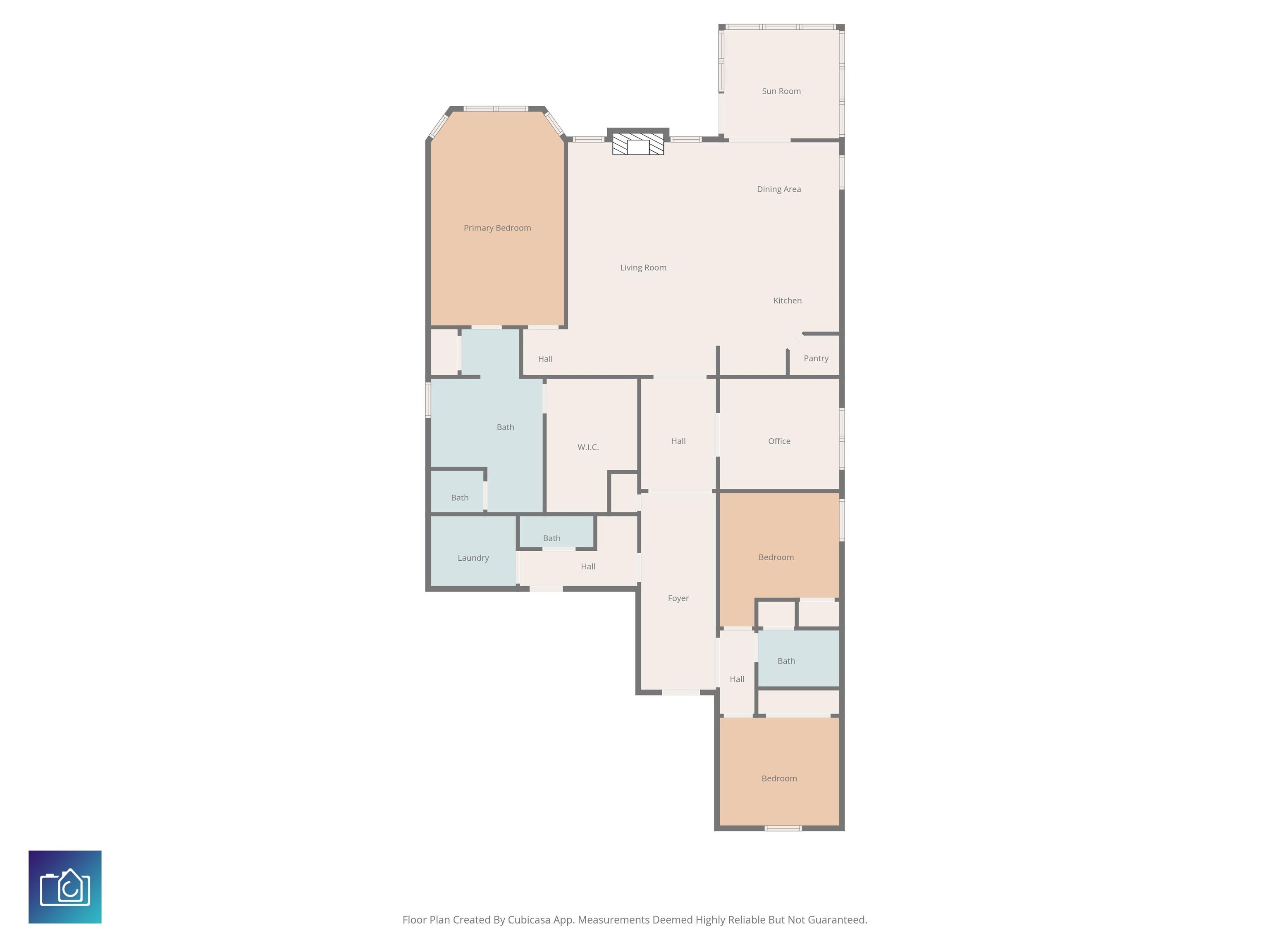
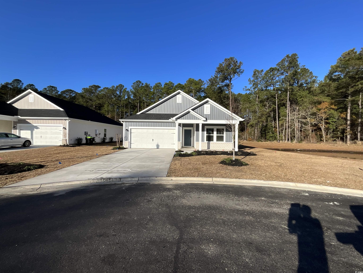
 MLS# 2526414
MLS# 2526414 
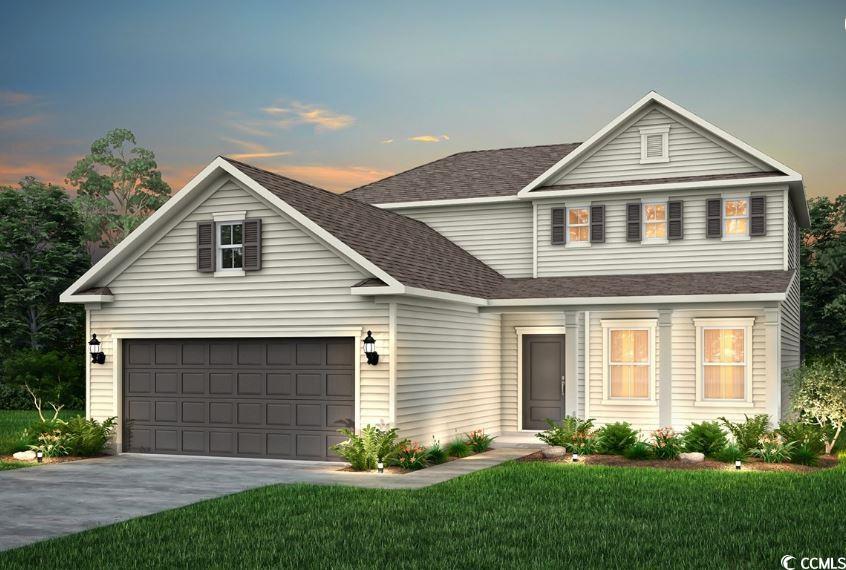


 Provided courtesy of © Copyright 2025 Coastal Carolinas Multiple Listing Service, Inc.®. Information Deemed Reliable but Not Guaranteed. © Copyright 2025 Coastal Carolinas Multiple Listing Service, Inc.® MLS. All rights reserved. Information is provided exclusively for consumers’ personal, non-commercial use, that it may not be used for any purpose other than to identify prospective properties consumers may be interested in purchasing.
Images related to data from the MLS is the sole property of the MLS and not the responsibility of the owner of this website. MLS IDX data last updated on 11-01-2025 11:49 PM EST.
Any images related to data from the MLS is the sole property of the MLS and not the responsibility of the owner of this website.
Provided courtesy of © Copyright 2025 Coastal Carolinas Multiple Listing Service, Inc.®. Information Deemed Reliable but Not Guaranteed. © Copyright 2025 Coastal Carolinas Multiple Listing Service, Inc.® MLS. All rights reserved. Information is provided exclusively for consumers’ personal, non-commercial use, that it may not be used for any purpose other than to identify prospective properties consumers may be interested in purchasing.
Images related to data from the MLS is the sole property of the MLS and not the responsibility of the owner of this website. MLS IDX data last updated on 11-01-2025 11:49 PM EST.
Any images related to data from the MLS is the sole property of the MLS and not the responsibility of the owner of this website.