Viewing Listing MLS# 2526275
Myrtle Beach, SC 29588
- 3Beds
- 2Full Baths
- 1Half Baths
- 2,483SqFt
- 2023Year Built
- 0.18Acres
- MLS# 2526275
- Residential
- Detached
- Active
- Approx Time on Market2 months, 16 days
- AreaMyrtle Beach Area--South of 501 Between West Ferry & Burcale
- CountyHorry
- Subdivision Arcadia
Overview
NEW PRICE - MORE SAVINGS!! Welcome to a residence where refined design, modern comfort, and effortless sophistication come together nestled within one of the Grand Strands most coveted communities. This elegantly appointed 3-bedroom, 2.5-bath home with a versatile bonus room offers the perfect harmony of luxury and livability. From the moment you step onto the charming front porch, youll sense the attention to detail and timeless style that defines this home. Inside, an inviting foyer opens to a flexible spaceideal for a formal dining room, executive office, or serene study. The main living area showcases exquisite architectural ceiling beams, expansive windows that bathe the room in natural light, and a stunning gas fireplace that anchors the space with warmth and sophistication. At the heart of the home, the gourmet kitchen impresses with an oversized quartz island, designer tile backsplash, five-burner gas cooktop, built-in wall oven and microwave, and a spacious breakfast area overlooking the private backyard. Whether entertaining guests or preparing a quiet family dinner, this space combines beauty, function, and effortless flow. The first-floor primary suite is thoughtfully designed as a serene private retreat, complete with a spa-style tiled shower, dual vanities, a generous walk-in closet, and a Safe-Step walk-in tubeasily removable at the sellers expense for buyers who prefer a traditional layout. Luxury vinyl plank flooring flows seamlessly throughout the main level, blending sophistication with low-maintenance living, while custom tile accents in every bathroom provide a polished, enduring aesthetic. Upstairs, two additional bedrooms, a full bath, and a cozy loft offer flexible livingperfect for a media room, playroom, or guest retreat. Ample attic storage ensures practicality matches the homes polished design. Outdoors, your personal oasis awaits. The screened-in porch, featuring a second gas fireplace, invites year-round enjoyment, while the paved patio provides the perfect setting for evening gatherings under the stars. A fully fenced backyard offers space for pets or play, enhanced by an in-ground sprinkler system and a serene, wooded backdrop for added privacy. Additional highlights include a two-car garage, custom window treatments by Budget Blinds, wood-tread stairs, upgraded lighting, and a whole-house Generac generatorensuring comfort and peace of mind in every season. Energy-efficient upgrades such as a 15-SEER HVAC system and R-38 insulation deliver sustainability without compromise. Located just minutes from premier dining, boutique shopping, championship golf, and the areas best beaches, this home offers a lifestyle of convenience and distinction. With Highway 31 nearby, youll enjoy seamless access to all the Grand Strand has to offerfrom North Myrtle Beach to Murrells Inlet and beyond. This is more than a homeits a refined sanctuary designed for those who appreciate quality, privacy, and style. Schedule your private showing today and experience luxury coastal living at its finest.
Agriculture / Farm
Other Equipment: Generator
Association Fees / Info
Hoa Frequency: Monthly
Hoa Fees: 81
Hoa: Yes
Hoa Includes: AssociationManagement, CommonAreas, Pools, Trash
Community Features: Clubhouse, GolfCartsOk, RecreationArea, LongTermRentalAllowed, Pool
Assoc Amenities: Clubhouse, OwnerAllowedGolfCart, OwnerAllowedMotorcycle, PetRestrictions
Bathroom Info
Total Baths: 3.00
Halfbaths: 1
Fullbaths: 2
Room Features
Kitchen: Pantry, StainlessSteelAppliances, SolidSurfaceCounters
LivingRoom: BeamedCeilings, CeilingFans, Fireplace
Other: BedroomOnMainLevel, EntranceFoyer, Loft, UtilityRoom
PrimaryBathroom: DualSinks, SeparateShower, Vanity
PrimaryBedroom: CeilingFans, LinenCloset, MainLevelMaster, WalkInClosets
Bedroom Info
Beds: 3
Building Info
Levels: Two
Year Built: 2023
Zoning: PUD
Style: Traditional
Construction Materials: Masonry
Builders Name: Mungo
Buyer Compensation
Exterior Features
Patio and Porch Features: RearPorch, FrontPorch, Porch, Screened
Pool Features: Community, OutdoorPool
Foundation: Slab
Exterior Features: SprinklerIrrigation, Porch
Financial
Garage / Parking
Parking Capacity: 4
Garage: Yes
Parking Type: Attached, Garage, TwoCarGarage, GarageDoorOpener
Attached Garage: Yes
Garage Spaces: 2
Green / Env Info
Green Energy Efficient: Doors, Windows
Interior Features
Floor Cover: Carpet, LuxuryVinyl, LuxuryVinylPlank, Tile
Door Features: InsulatedDoors
Laundry Features: WasherHookup
Furnished: Unfurnished
Interior Features: BedroomOnMainLevel, EntranceFoyer, Loft, StainlessSteelAppliances, SolidSurfaceCounters
Appliances: Dishwasher, Disposal, Microwave, Range, Refrigerator
Lot Info
Acres: 0.18
Lot Description: OutsideCityLimits
Misc
Pets Allowed: OwnerOnly, Yes
Offer Compensation
Other School Info
Property Info
County: Horry
Stipulation of Sale: None
Property Sub Type Additional: Detached
Security Features: SmokeDetectors
Disclosures: CovenantsRestrictionsDisclosure
Construction: Resale
Room Info
Sold Info
Sqft Info
Building Sqft: 3225
Living Area Source: PublicRecords
Sqft: 2483
Tax Info
Unit Info
Utilities / Hvac
Heating: Central, Electric, Gas
Cooling: CentralAir
Cooling: Yes
Utilities Available: CableAvailable, ElectricityAvailable, NaturalGasAvailable, PhoneAvailable, SewerAvailable, UndergroundUtilities, WaterAvailable
Heating: Yes
Water Source: Public
Waterfront / Water
Schools
Elem: Forestbrook Elementary School
Middle: Forestbrook Middle School
High: Socastee High School
Courtesy of Exp Realty Llc - Cell: 443-286-2228















 Recent Posts RSS
Recent Posts RSS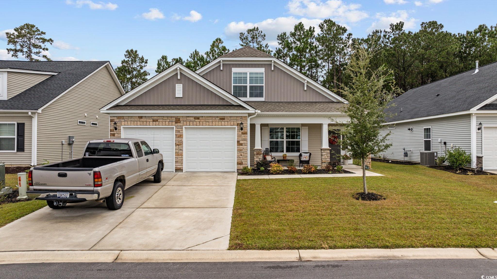
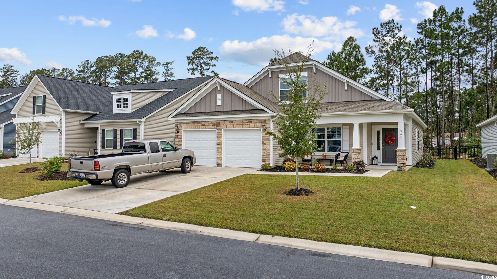
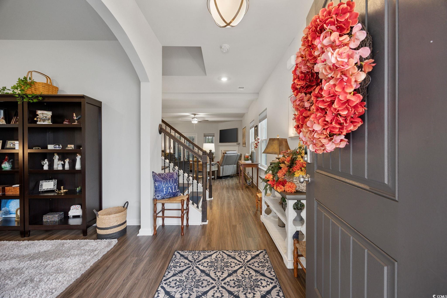
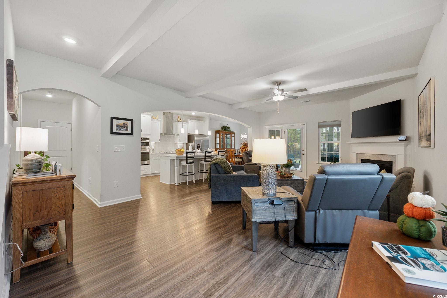
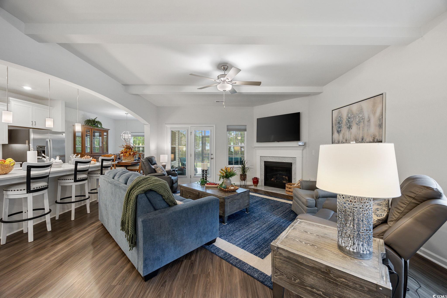
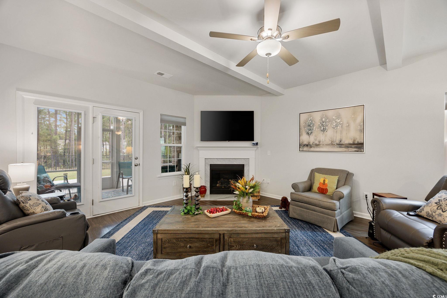
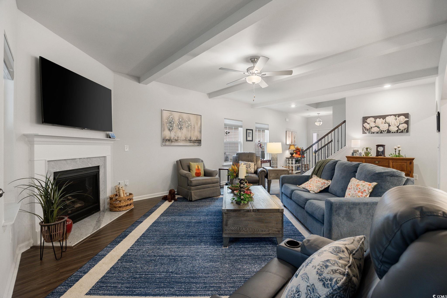

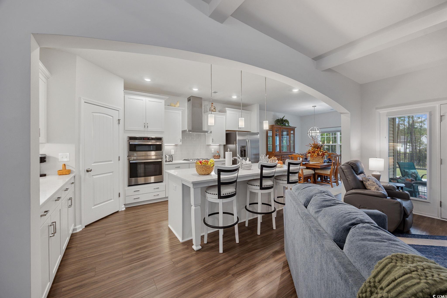
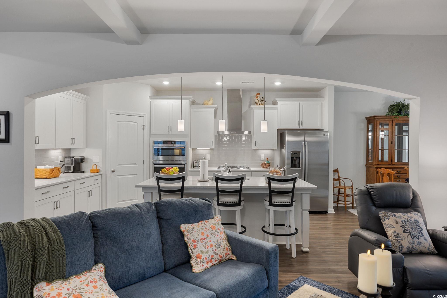
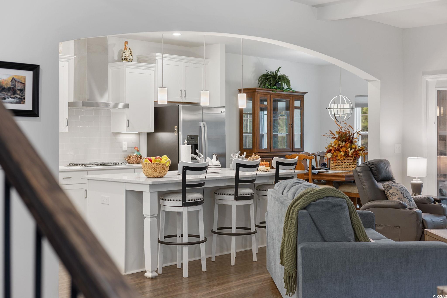
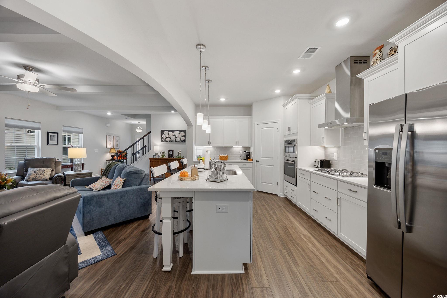
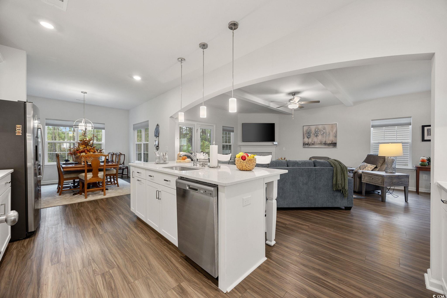
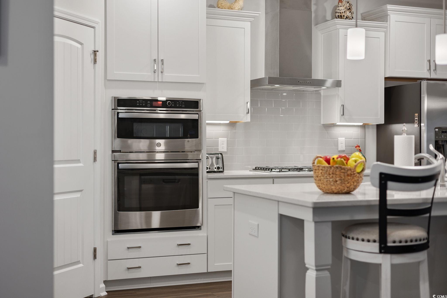

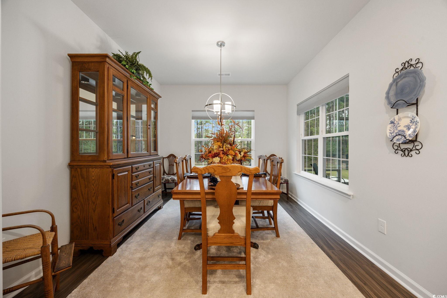
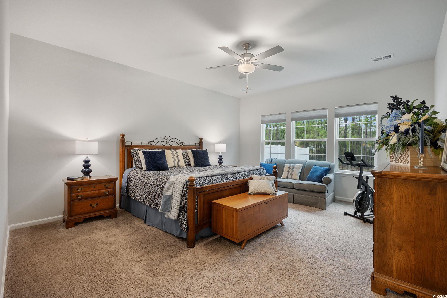
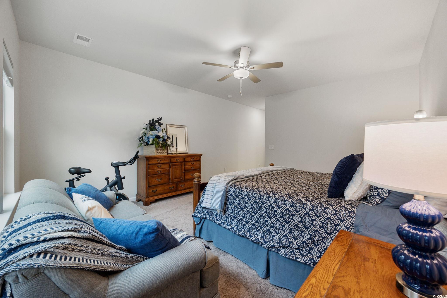


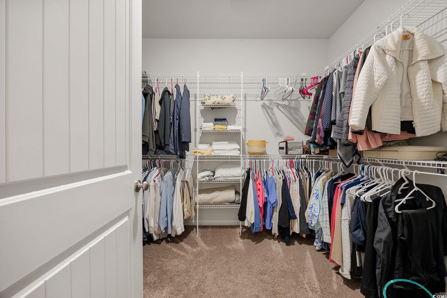

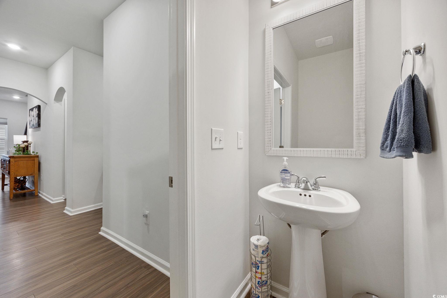

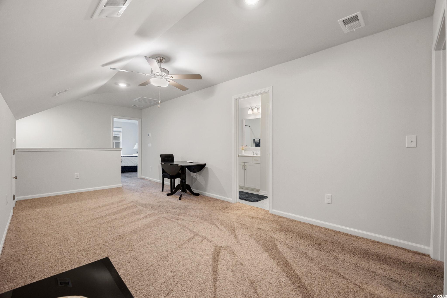
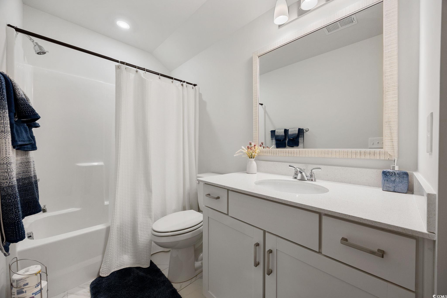

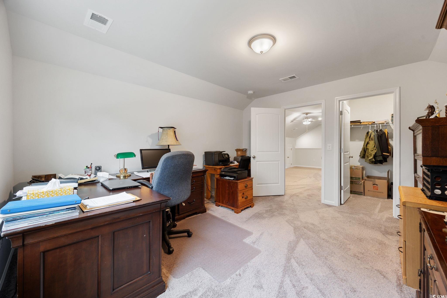
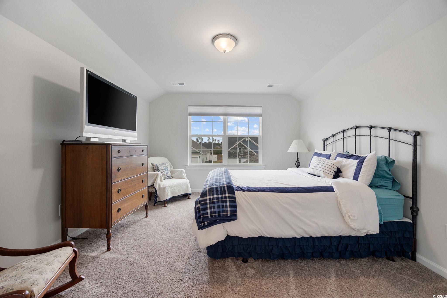
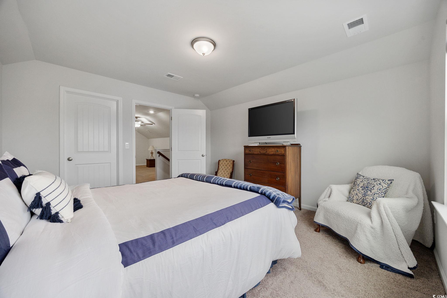


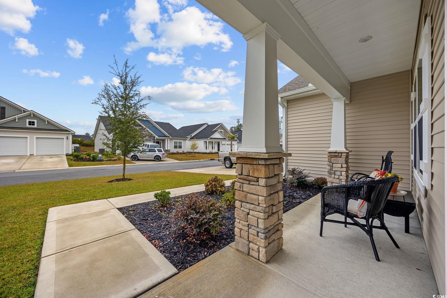
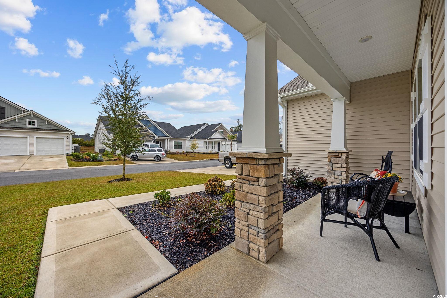

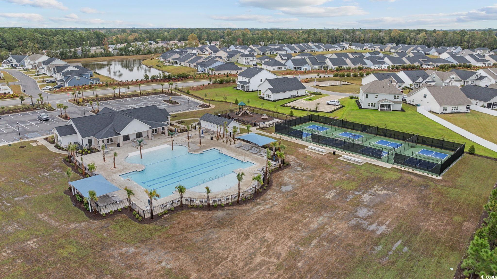

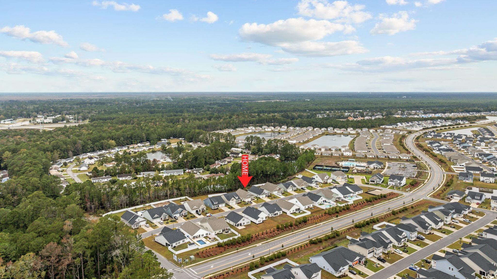

 MLS# 2601411
MLS# 2601411 

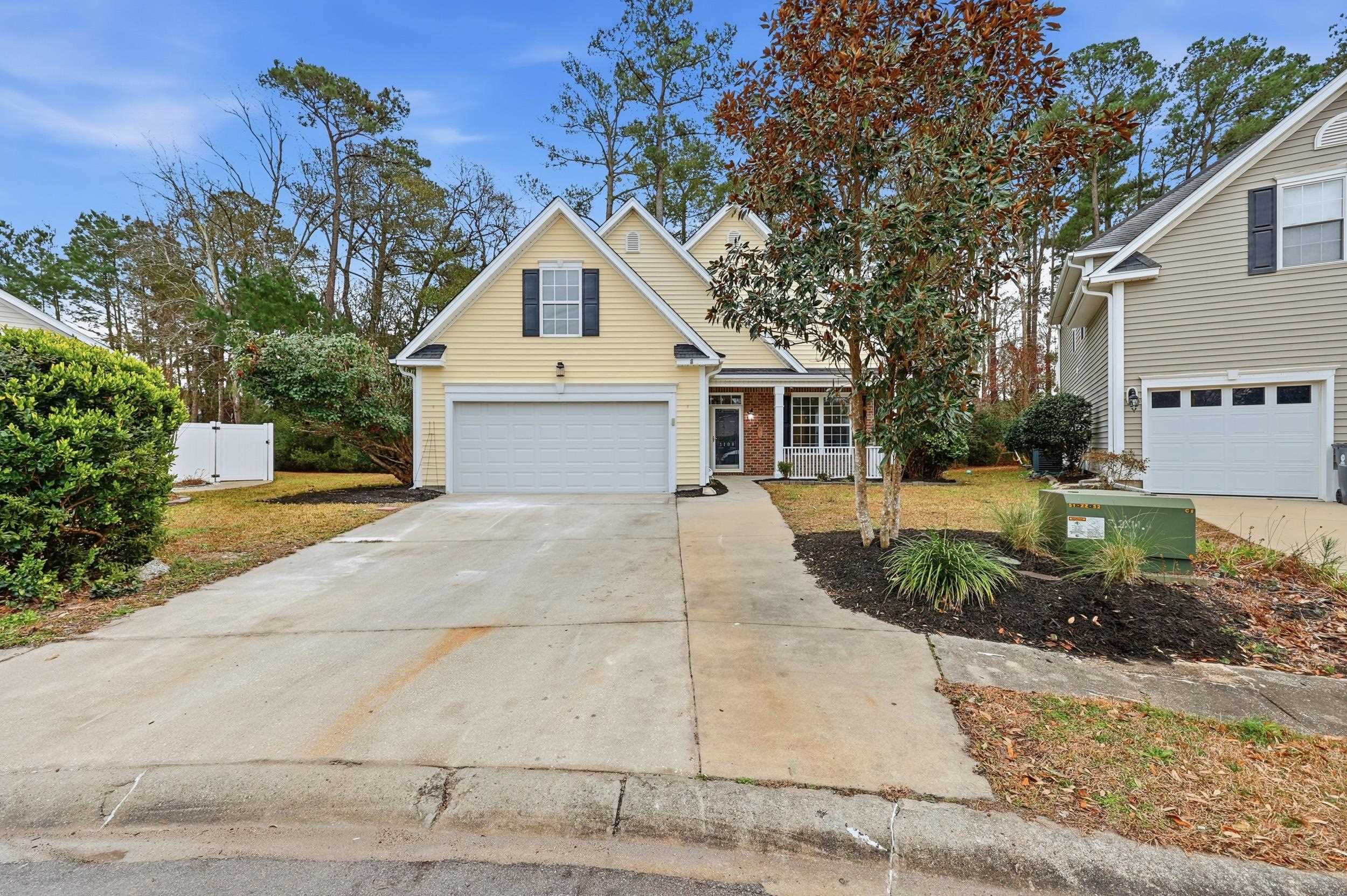

 Provided courtesy of © Copyright 2026 Coastal Carolinas Multiple Listing Service, Inc.®. Information Deemed Reliable but Not Guaranteed. © Copyright 2026 Coastal Carolinas Multiple Listing Service, Inc.® MLS. All rights reserved. Information is provided exclusively for consumers’ personal, non-commercial use, that it may not be used for any purpose other than to identify prospective properties consumers may be interested in purchasing.
Images related to data from the MLS is the sole property of the MLS and not the responsibility of the owner of this website. MLS IDX data last updated on 01-16-2026 11:50 AM EST.
Any images related to data from the MLS is the sole property of the MLS and not the responsibility of the owner of this website.
Provided courtesy of © Copyright 2026 Coastal Carolinas Multiple Listing Service, Inc.®. Information Deemed Reliable but Not Guaranteed. © Copyright 2026 Coastal Carolinas Multiple Listing Service, Inc.® MLS. All rights reserved. Information is provided exclusively for consumers’ personal, non-commercial use, that it may not be used for any purpose other than to identify prospective properties consumers may be interested in purchasing.
Images related to data from the MLS is the sole property of the MLS and not the responsibility of the owner of this website. MLS IDX data last updated on 01-16-2026 11:50 AM EST.
Any images related to data from the MLS is the sole property of the MLS and not the responsibility of the owner of this website.