Viewing Listing MLS# 2526232
Myrtle Beach, SC 29588
- 3Beds
- 2Full Baths
- N/AHalf Baths
- 1,951SqFt
- 2015Year Built
- 0.25Acres
- MLS# 2526232
- Residential
- Detached
- Active
- Approx Time on Market2 days
- AreaMyrtle Beach Area--South of 544 & West of 17 Bypass M.i. Horry County
- CountyHorry
- Subdivision The Lakes
Overview
Open House Saturday 11/1 1 to 3PM! Welcome to this spacious, open-concept ranch-style home located in the highly sought-after community of The Lakes in Myrtle Beach just 4 miles from the beach! (Professional Photo's coming this weekend) This beautifully maintained 3-bedroom, 2-bath home offers comfortable coastal living with a bright, airy layout and thoughtful upgrades throughout. Step inside to find soaring 10-foot ceilings and an abundance of natural light in the family room and kitchen. The modern kitchen features granite countertops, stainless steel appliances including a gas range, 36-inch cabinets with crown molding, and a large counter perfect for cooking or entertaining. The primary suite offers a generous walk-in closet and a private ensuite bath with a beautifully tiled walk-in shower. The split-bedroom floor plan ensures privacy, with two additional bedrooms located at the front of the home. Enjoy year-round comfort in the large enclosed porch insulated and equipped with its own heating and cooling system, owner leaves connecting windows open and allows the homes HVAC to do the trick! Just off the kitchen, youll find an oversized laundry room with plenty of space for storage and direct access to the roomy two-car garage. Outside, the beautifully landscaped yard features a spacious deck, fenced backyard, and peaceful pond views the perfect spot to relax or entertain. Experience the perfect combination of location, comfort, and style in this stunning home in The Lakes.
Open House Info
Openhouse Start Time:
Saturday, November 1st, 2025 @ 1:00 PM
Openhouse End Time:
Saturday, November 1st, 2025 @ 3:00 PM
Openhouse Remarks: Hosted by Vicki Barton
Agriculture / Farm
Grazing Permits Blm: ,No,
Horse: No
Grazing Permits Forest Service: ,No,
Grazing Permits Private: ,No,
Irrigation Water Rights: ,No,
Farm Credit Service Incl: ,No,
Crops Included: ,No,
Association Fees / Info
Hoa Frequency: Monthly
Hoa Fees: 39
Hoa: Yes
Hoa Includes: CommonAreas, LegalAccounting
Community Features: GolfCartsOk, LongTermRentalAllowed
Assoc Amenities: OwnerAllowedGolfCart, OwnerAllowedMotorcycle, PetRestrictions, TenantAllowedGolfCart, TenantAllowedMotorcycle
Bathroom Info
Total Baths: 2.00
Fullbaths: 2
Bedroom Info
Beds: 3
Building Info
New Construction: No
Num Stories: 1
Levels: One
Year Built: 2015
Mobile Home Remains: ,No,
Zoning: CFA
Style: Ranch
Construction Materials: Masonry, VinylSiding
Builder Model: Laurel E
Buyer Compensation
Exterior Features
Spa: No
Patio and Porch Features: Deck, Porch, Screened
Pool Features: Community, OutdoorPool
Foundation: Slab
Exterior Features: Deck, Fence, HandicapAccessible, SprinklerIrrigation
Financial
Lease Renewal Option: ,No,
Garage / Parking
Parking Capacity: 6
Garage: Yes
Carport: No
Parking Type: Attached, Garage, TwoCarGarage, GarageDoorOpener
Open Parking: No
Attached Garage: Yes
Garage Spaces: 2
Green / Env Info
Interior Features
Floor Cover: Carpet, Vinyl
Fireplace: No
Laundry Features: WasherHookup
Furnished: Unfurnished
Interior Features: HandicapAccess, SplitBedrooms, BedroomOnMainLevel, EntranceFoyer, StainlessSteelAppliances, SolidSurfaceCounters
Appliances: Dishwasher, Disposal, Microwave, Range, Refrigerator, Dryer, Washer
Lot Info
Lease Considered: ,No,
Lease Assignable: ,No,
Acres: 0.25
Lot Size: 80x130x86x130
Land Lease: No
Lot Description: LakeFront, PondOnLot, Rectangular, RectangularLot
Misc
Pool Private: No
Pets Allowed: OwnerOnly, Yes
Offer Compensation
Other School Info
Property Info
County: Horry
View: No
Senior Community: No
Stipulation of Sale: None
Habitable Residence: ,No,
View: Lake
Property Sub Type Additional: Detached
Property Attached: No
Security Features: SmokeDetectors
Disclosures: CovenantsRestrictionsDisclosure,SellerDisclosure
Rent Control: No
Construction: Resale
Room Info
Basement: ,No,
Sold Info
Sqft Info
Building Sqft: 2681
Living Area Source: PublicRecords
Sqft: 1951
Tax Info
Unit Info
Utilities / Hvac
Heating: Central, Electric, Gas
Cooling: CentralAir
Electric On Property: No
Cooling: Yes
Utilities Available: CableAvailable, ElectricityAvailable, NaturalGasAvailable, PhoneAvailable, SewerAvailable, WaterAvailable
Heating: Yes
Water Source: Public
Waterfront / Water
Waterfront: Yes
Waterfront Features: Pond
Schools
Elem: Burgess Elementary School
Middle: Saint James Middle School
High: Saint James High School
Directions
The Lakes can be entered via S Hwy 17 By-pass or Holmestown Rd the directions are from Holmestown Rd. Turn onto Swan Lake Dr from Holmestown Rd (2nd left after Hwy 17 Bypass) Right onto Waccamaw River Rd go 1 mile Left onto Beaufort River Dr Home is 4th on the RightCourtesy of Colby Stopper Group Exp Realty







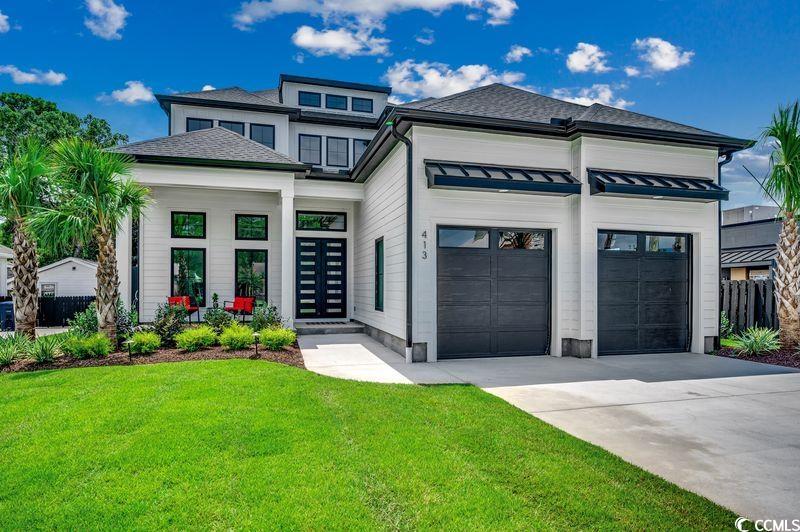







 Recent Posts RSS
Recent Posts RSS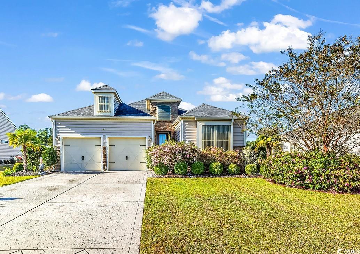
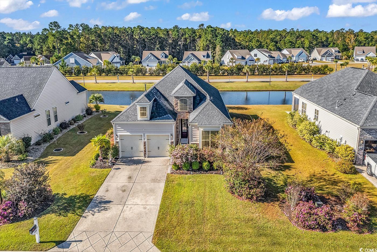
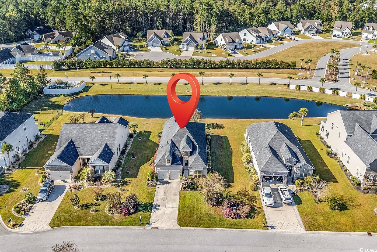
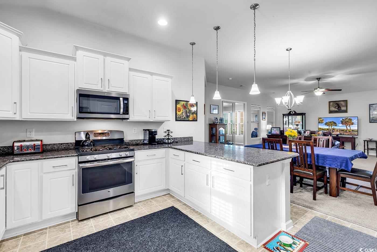


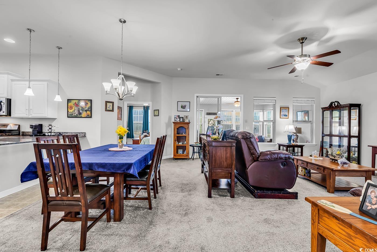
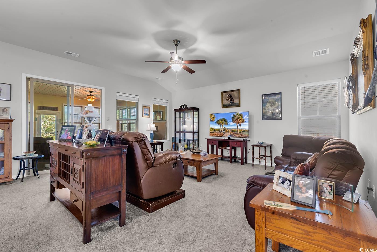
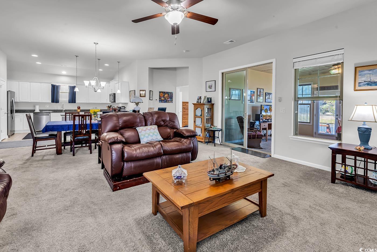
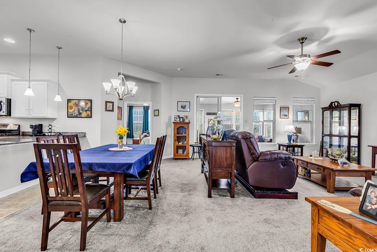
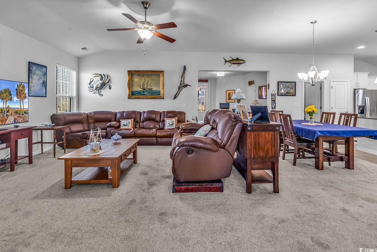
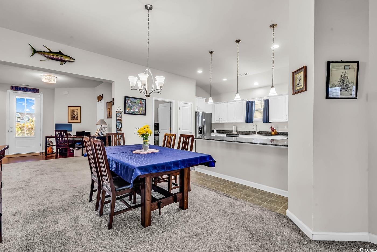
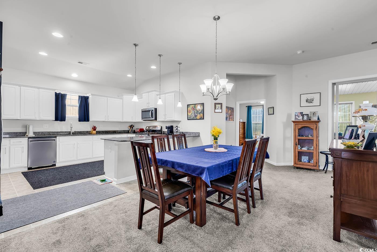
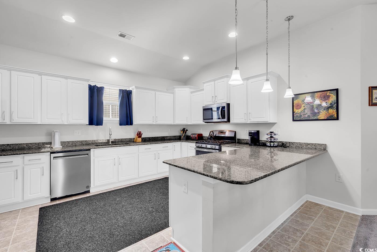
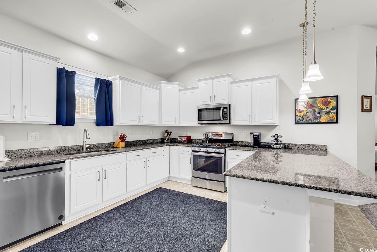
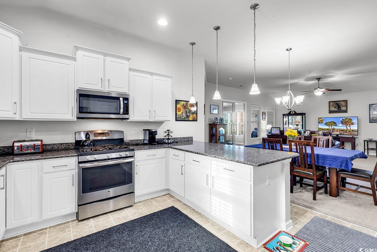
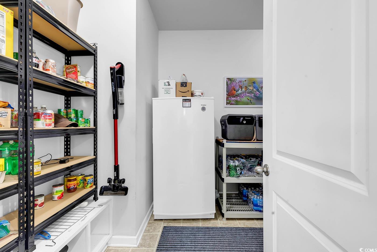
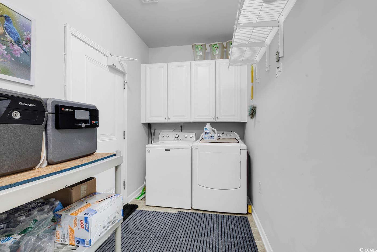
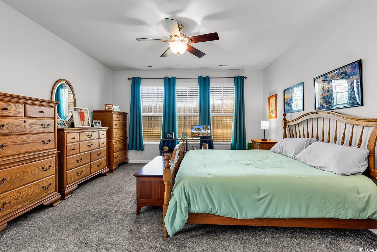
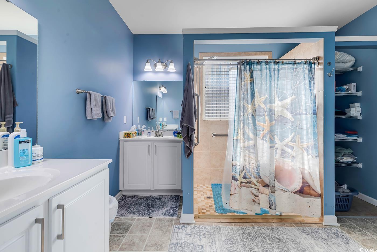
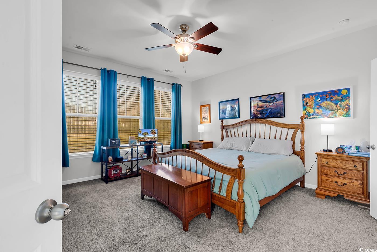
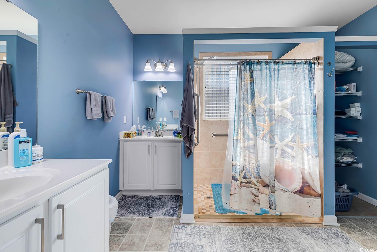
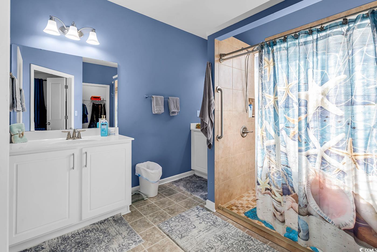
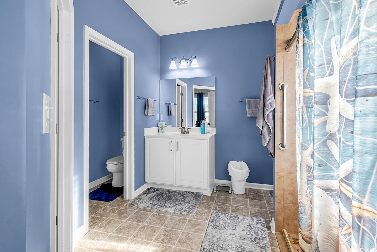
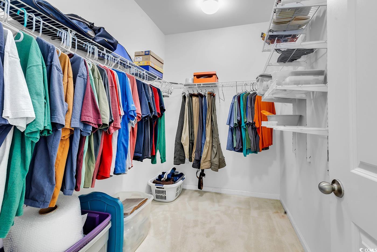
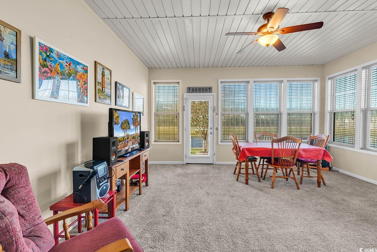

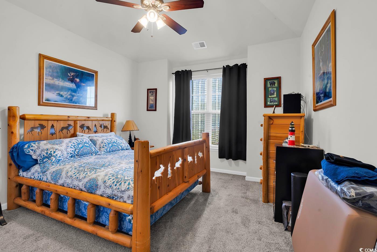
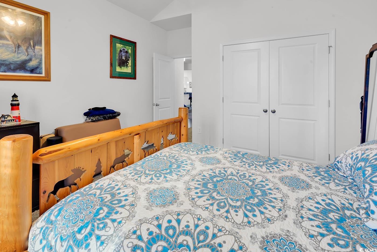
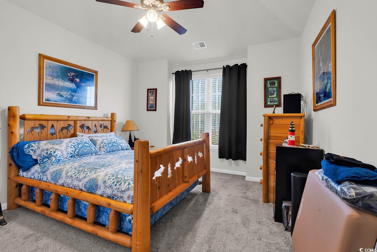
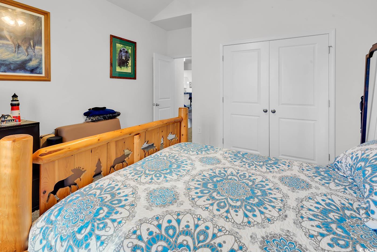
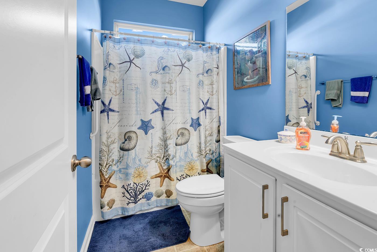
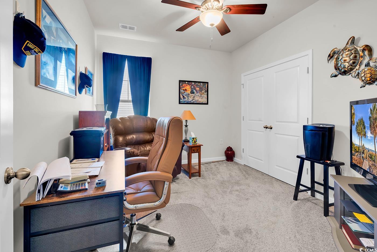
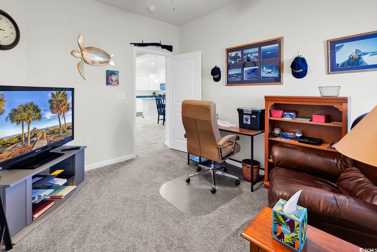
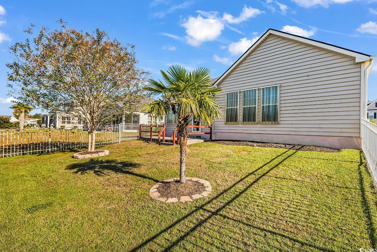
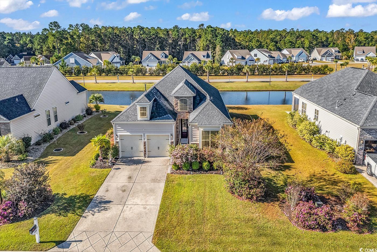
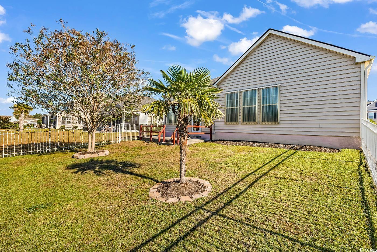
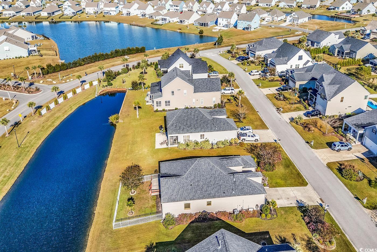
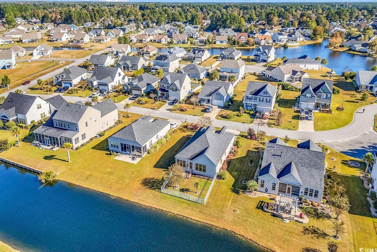

 MLS# 2526351
MLS# 2526351 
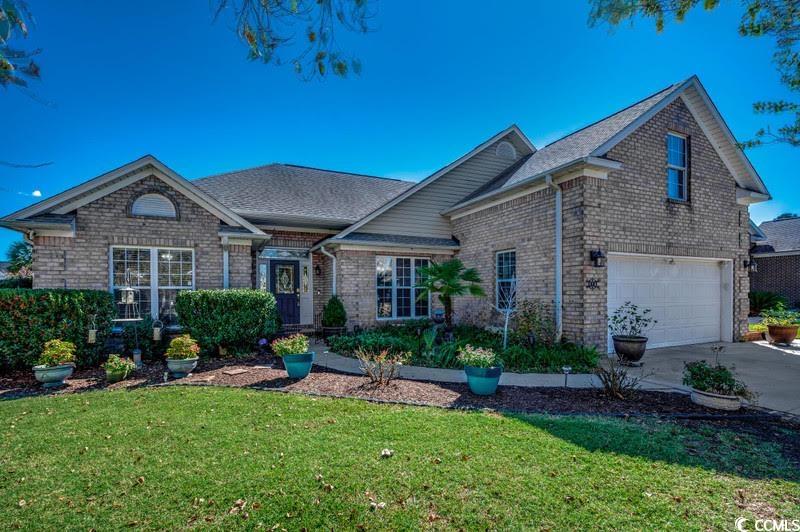
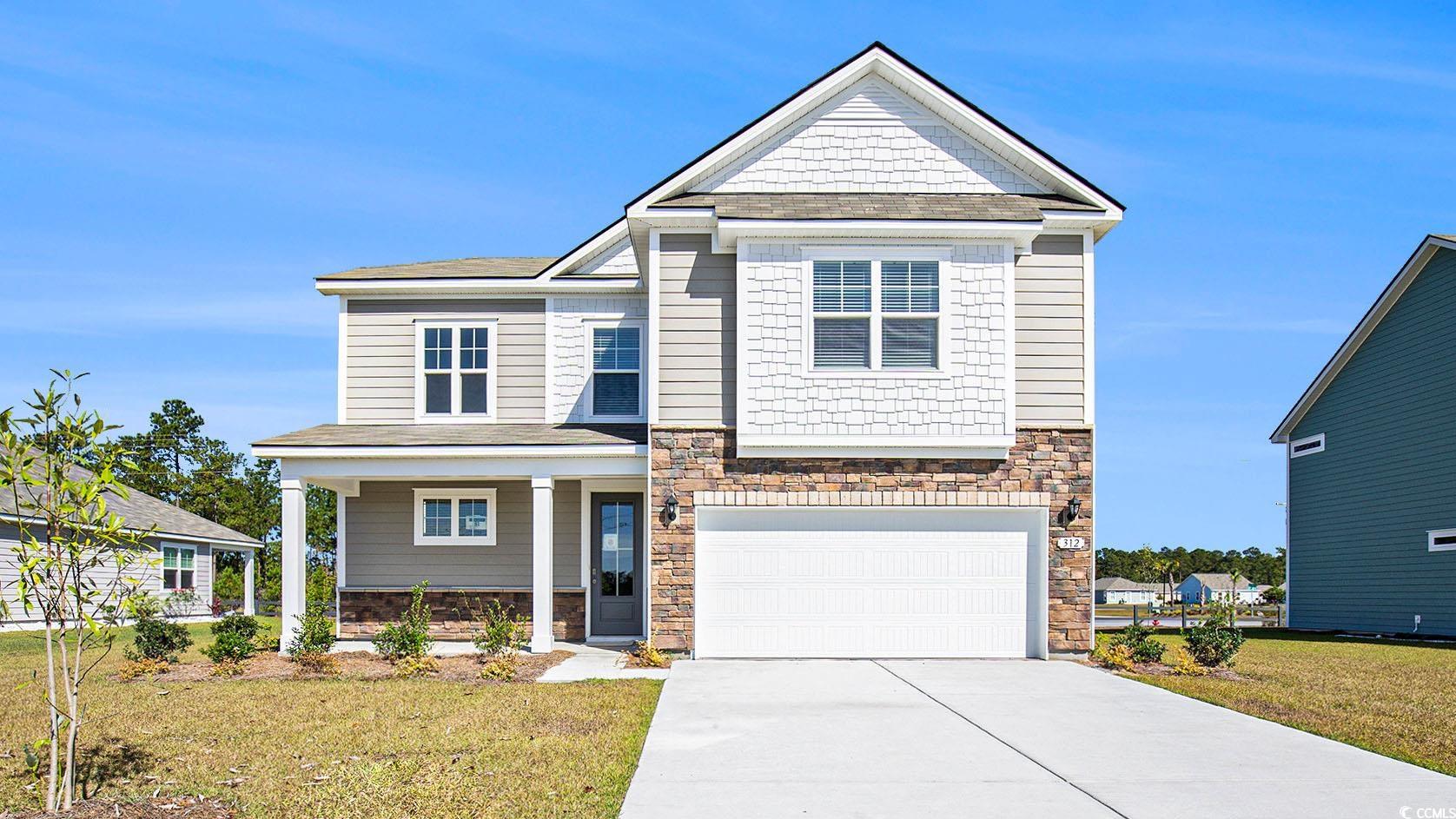
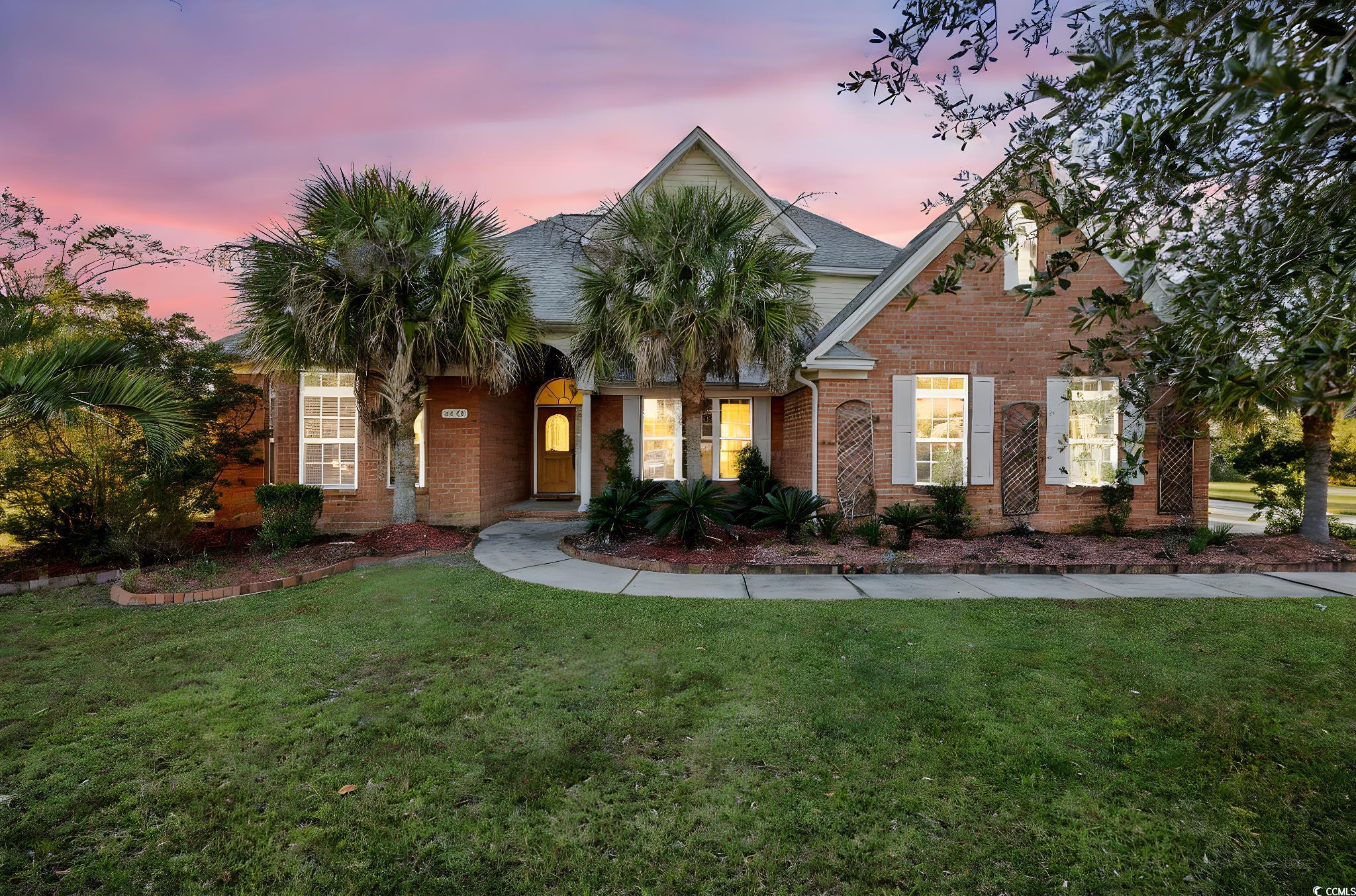
 Provided courtesy of © Copyright 2025 Coastal Carolinas Multiple Listing Service, Inc.®. Information Deemed Reliable but Not Guaranteed. © Copyright 2025 Coastal Carolinas Multiple Listing Service, Inc.® MLS. All rights reserved. Information is provided exclusively for consumers’ personal, non-commercial use, that it may not be used for any purpose other than to identify prospective properties consumers may be interested in purchasing.
Images related to data from the MLS is the sole property of the MLS and not the responsibility of the owner of this website. MLS IDX data last updated on 11-01-2025 11:49 PM EST.
Any images related to data from the MLS is the sole property of the MLS and not the responsibility of the owner of this website.
Provided courtesy of © Copyright 2025 Coastal Carolinas Multiple Listing Service, Inc.®. Information Deemed Reliable but Not Guaranteed. © Copyright 2025 Coastal Carolinas Multiple Listing Service, Inc.® MLS. All rights reserved. Information is provided exclusively for consumers’ personal, non-commercial use, that it may not be used for any purpose other than to identify prospective properties consumers may be interested in purchasing.
Images related to data from the MLS is the sole property of the MLS and not the responsibility of the owner of this website. MLS IDX data last updated on 11-01-2025 11:49 PM EST.
Any images related to data from the MLS is the sole property of the MLS and not the responsibility of the owner of this website.