Viewing Listing MLS# 2526224
Conway, SC 29526
- 3Beds
- 2Full Baths
- N/AHalf Baths
- 1,536SqFt
- 1995Year Built
- 0.15Acres
- MLS# 2526224
- Residential
- Detached
- Active
- Approx Time on Market3 months, 27 days
- AreaConway Area--South of Conway Between 501 & Wacc. River
- CountyHorry
- Subdivision Myrtle Trace
Overview
Welcome to Myrtle Trace - The Highly Desirable 55+ Community! Dont miss this bright and spacious home located in Phase VIII of Myrtle Trace, designed for comfort, convenience, and easy living. This well-maintained residence features a large kitchen with ample cabinets, generous counter space, a pantry, and a sunny breakfast nook perfect for morning coffee. The open-concept living room boasts vaulted ceilings and an oversized sliding door that leads to a private, wooded backyardideal for relaxing, BBQing, or simply enjoying the birds and nature. Entertain effortlessly with a formal dining room just steps from the kitchen. The split-bedroom floor plan offers privacy and functionality, with the spacious primary suite featuring an ensuite bath and walk-in closet located on one side of the home, and two additional bedrooms and a second full bath on the other. The third bedroom is currently used as a home office and features elegant French doors. Additional highlights include: Two-car garage with utility sink and pull-down attic stairs for added storage Laundry room conveniently located off the hallway with direct access to the garage Large rear patio backing to woods for added privacy Myrtle Trace offers an active lifestyle with amenities such as a clubhouse, pool, library, bocce, pickleball, shuffleboard, cards, clubs, bingo nights, and moreyou can stay as active as you like or simply enjoy the peace and quiet of this friendly, well-kept community. Located close to shopping, dining, golf, healthcare, and just a short drive to the beach. ?? Schedule your showing todaythis home wont last long!
Agriculture / Farm
Association Fees / Info
Hoa Frequency: Monthly
Hoa Fees: 90
Hoa: Yes
Hoa Includes: AssociationManagement, CommonAreas, Insurance, LegalAccounting, Pools, RecreationFacilities
Community Features: Clubhouse, GolfCartsOk, Gated, RecreationArea, LongTermRentalAllowed, Pool
Assoc Amenities: Clubhouse, Gated, OwnerAllowedGolfCart, OwnerAllowedMotorcycle, PetRestrictions
Bathroom Info
Total Baths: 2.00
Fullbaths: 2
Room Features
DiningRoom: SeparateFormalDiningRoom, VaultedCeilings
Kitchen: BreakfastArea, Pantry
LivingRoom: CeilingFans, VaultedCeilings
PrimaryBathroom: GardenTubRomanTub, SeparateShower, Vanity
PrimaryBedroom: CeilingFans, MainLevelMaster, WalkInClosets
Bedroom Info
Beds: 3
Building Info
Num Stories: 1
Levels: One
Year Built: 1995
Zoning: res
Style: Ranch
Construction Materials: VinylSiding, WoodFrame
Buyer Compensation
Exterior Features
Patio and Porch Features: Patio
Pool Features: Community, OutdoorPool
Foundation: Slab
Exterior Features: SprinklerIrrigation, Patio
Financial
Garage / Parking
Parking Capacity: 4
Garage: Yes
Parking Type: Attached, Garage, TwoCarGarage, GarageDoorOpener
Attached Garage: Yes
Garage Spaces: 2
Green / Env Info
Green Energy Efficient: Doors, Windows
Interior Features
Floor Cover: Carpet, Laminate, Tile
Door Features: InsulatedDoors
Laundry Features: WasherHookup
Furnished: Unfurnished
Interior Features: Attic, PullDownAtticStairs, PermanentAtticStairs, SplitBedrooms, BreakfastArea
Appliances: Dishwasher, Disposal, Microwave, Range, Refrigerator
Lot Info
Acres: 0.15
Lot Description: Rectangular, RectangularLot
Misc
Pets Allowed: OwnerOnly, Yes
Offer Compensation
Other School Info
Property Info
County: Horry
Stipulation of Sale: None
Property Sub Type Additional: Detached
Security Features: GatedCommunity, SmokeDetectors
Disclosures: CovenantsRestrictionsDisclosure,SellerDisclosure
Construction: Resale
Room Info
Sold Info
Sqft Info
Building Sqft: 2000
Living Area Source: PublicRecords
Sqft: 1536
Tax Info
Unit Info
Utilities / Hvac
Heating: Central
Cooling: CentralAir
Cooling: Yes
Utilities Available: CableAvailable, ElectricityAvailable, PhoneAvailable, SewerAvailable, UndergroundUtilities, WaterAvailable
Heating: Yes
Water Source: Public
Waterfront / Water
Directions
GPS works perfect From 501 - turn onto Burning Ridge Rd, turn right onto Myrtle Trace Dr, turn right onto Candlewood Dr, turn Right onto Glenwood Drive- home is on your right From 544 - turn onto Singleton Ridge Rd - turn onto Myrtle Trace Drive - turn Left onto Candlewood Dr - turnRight onto Glenwood Dr - home is on your right.Courtesy of Greyfeather Group Exp Realty - Cell: 704-454-2964














 Recent Posts RSS
Recent Posts RSS
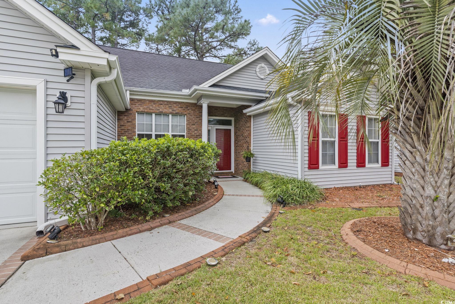
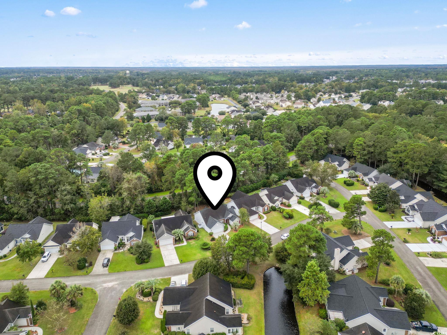

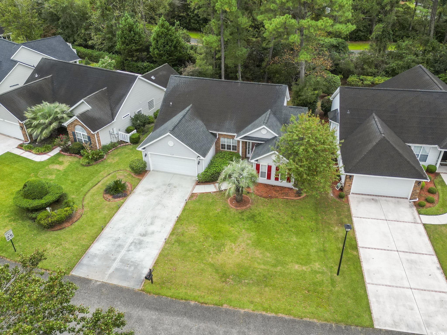
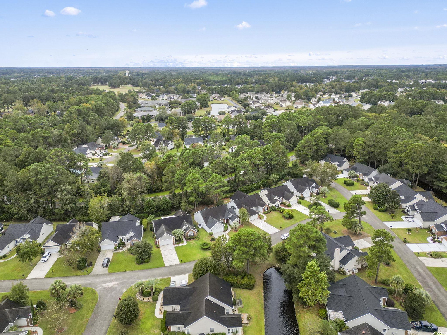
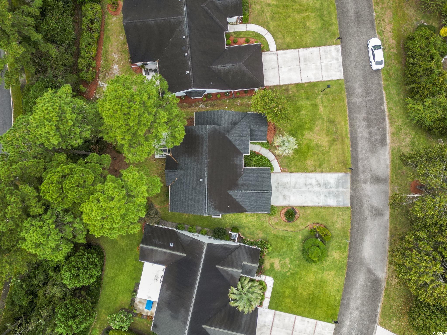
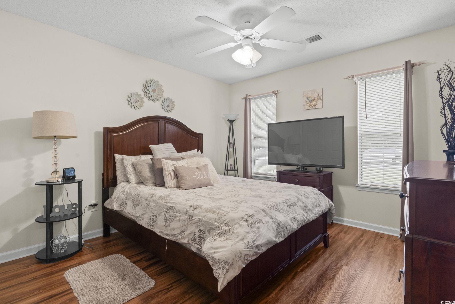
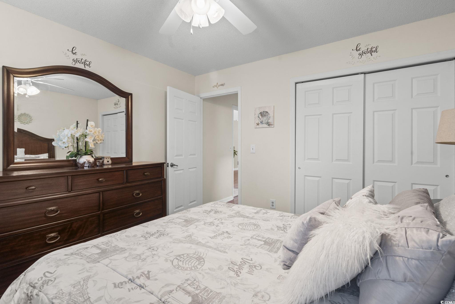

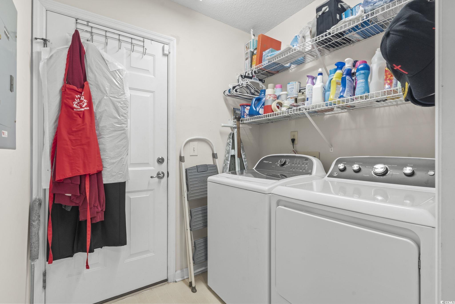
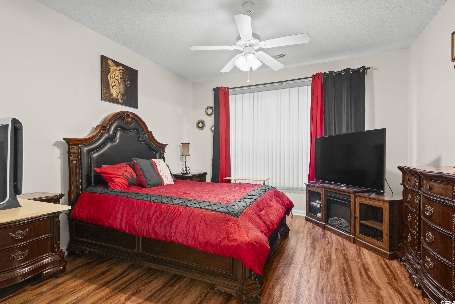
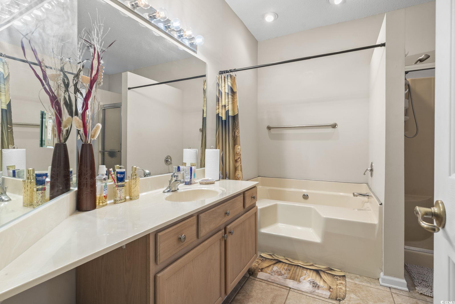

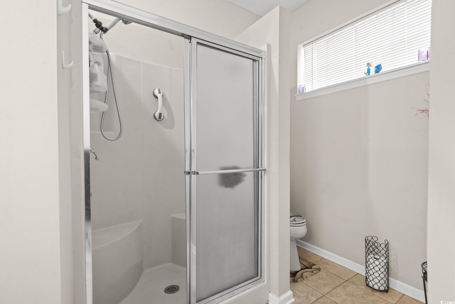

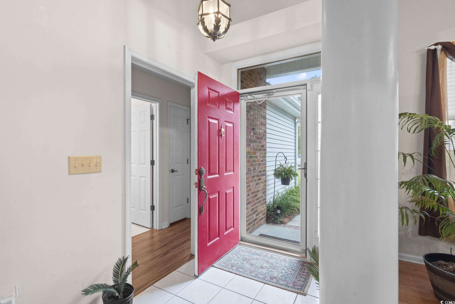
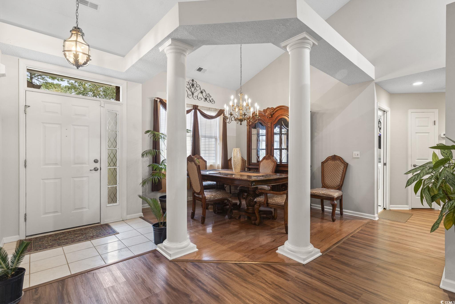
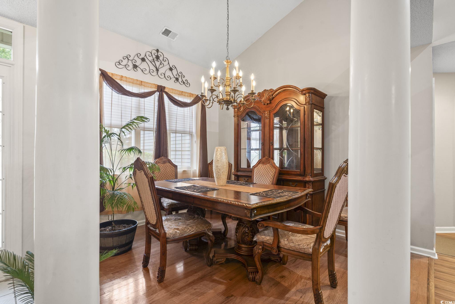


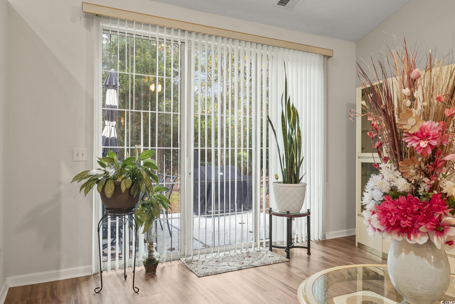
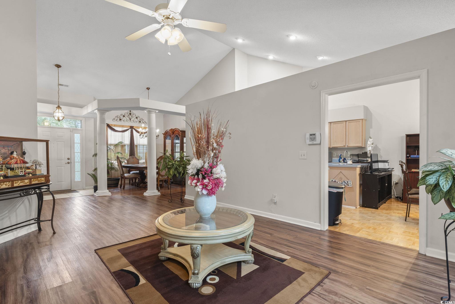
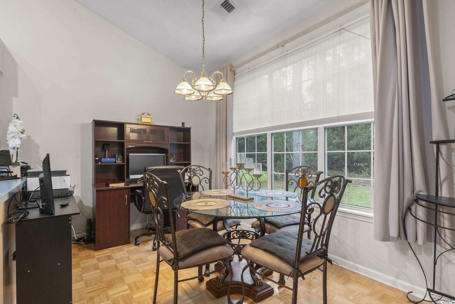



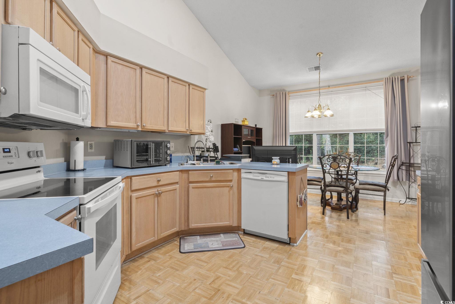

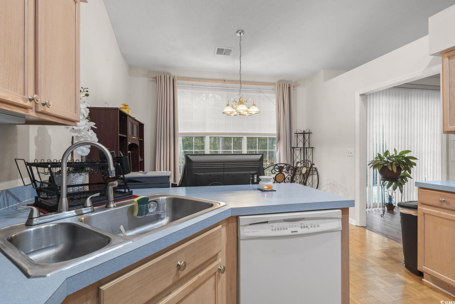
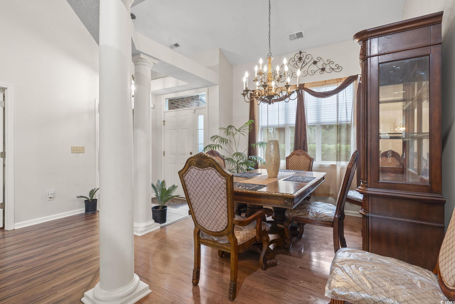

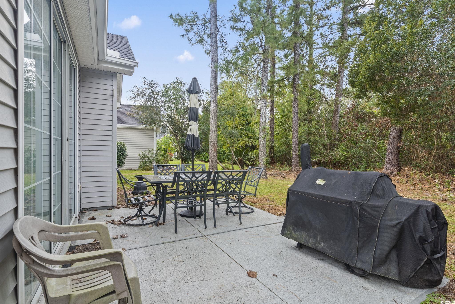
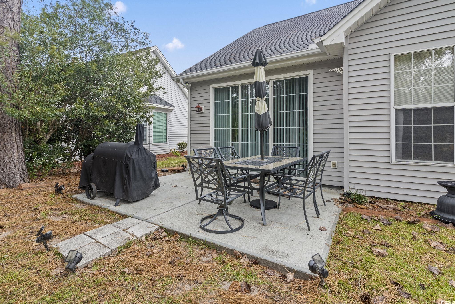
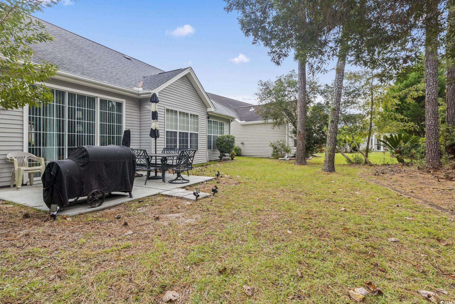

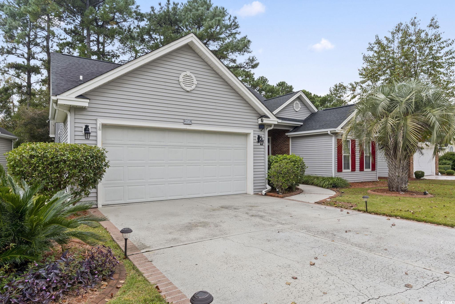

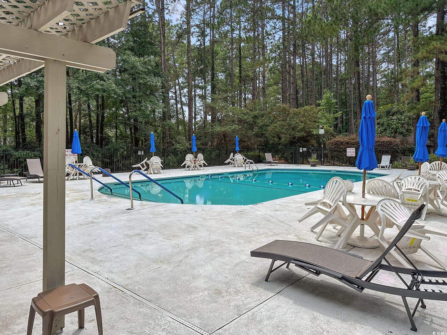

 MLS# 2605074
MLS# 2605074 
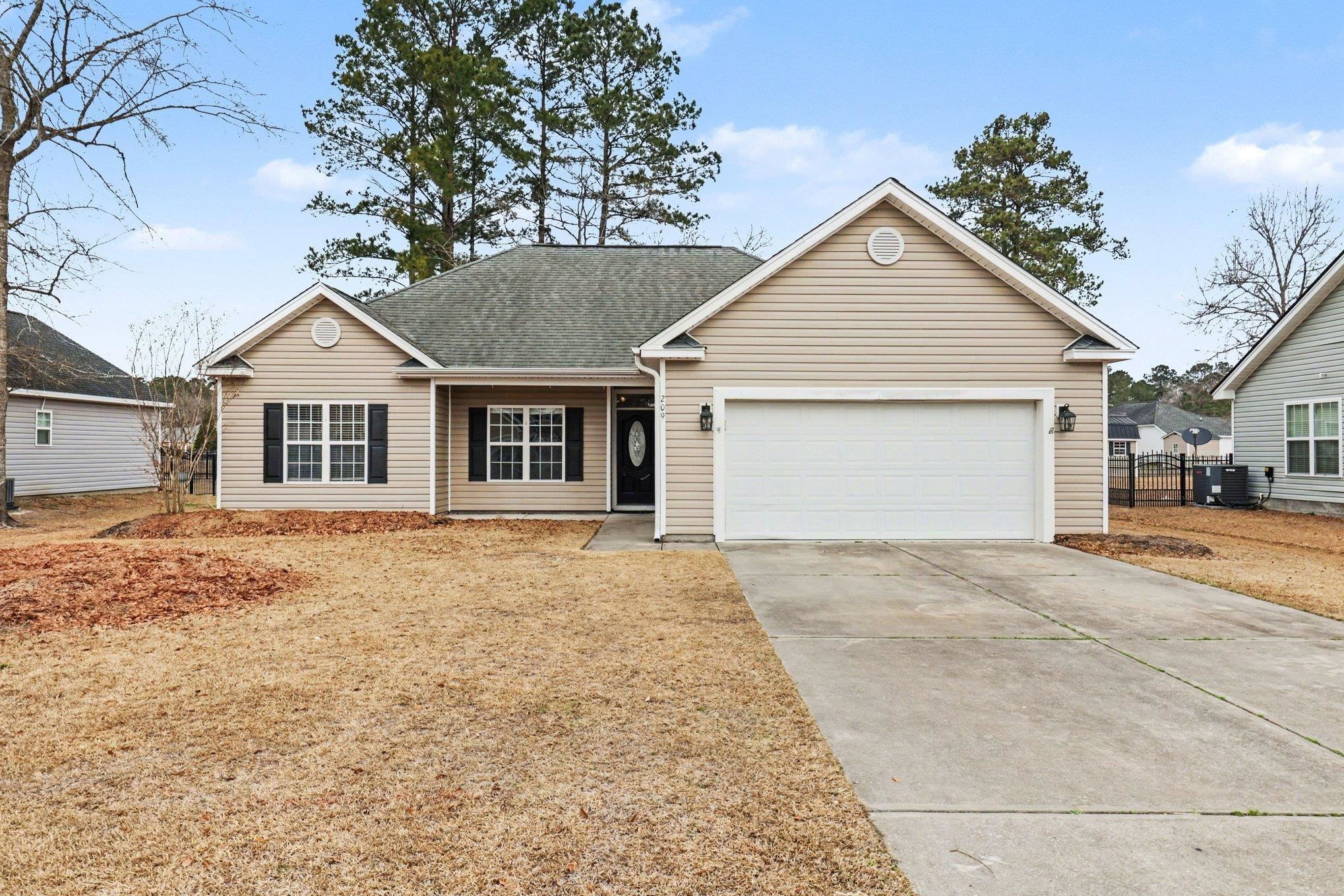


 Provided courtesy of © Copyright 2026 Coastal Carolinas Multiple Listing Service, Inc.®. Information Deemed Reliable but Not Guaranteed. © Copyright 2026 Coastal Carolinas Multiple Listing Service, Inc.® MLS. All rights reserved. Information is provided exclusively for consumers’ personal, non-commercial use, that it may not be used for any purpose other than to identify prospective properties consumers may be interested in purchasing.
Images related to data from the MLS is the sole property of the MLS and not the responsibility of the owner of this website. MLS IDX data last updated on 02-27-2026 9:04 AM EST.
Any images related to data from the MLS is the sole property of the MLS and not the responsibility of the owner of this website.
Provided courtesy of © Copyright 2026 Coastal Carolinas Multiple Listing Service, Inc.®. Information Deemed Reliable but Not Guaranteed. © Copyright 2026 Coastal Carolinas Multiple Listing Service, Inc.® MLS. All rights reserved. Information is provided exclusively for consumers’ personal, non-commercial use, that it may not be used for any purpose other than to identify prospective properties consumers may be interested in purchasing.
Images related to data from the MLS is the sole property of the MLS and not the responsibility of the owner of this website. MLS IDX data last updated on 02-27-2026 9:04 AM EST.
Any images related to data from the MLS is the sole property of the MLS and not the responsibility of the owner of this website.