Viewing Listing MLS# 2526217
Myrtle Beach, SC 29588
- 3Beds
- 2Full Baths
- 1Half Baths
- 2,150SqFt
- 2001Year Built
- 0.29Acres
- MLS# 2526217
- Residential
- Detached
- Active
- Approx Time on Market3 days
- AreaMyrtle Beach Area--South of 544 & West of 17 Bypass M.i. Horry County
- CountyHorry
- Subdivision Queens Harbour Estates
Overview
Professional pictures and drone footage will be uploaded on 10/31/2025. Welcome to your dream home in the highly sought-after Queens Harbour Estates community. This elegant residence at 3409 Westminster Drive offers the perfect combination of comfort, style, and coastal charmall situated on a beautiful pond lot that provides peaceful water views and a true sense of relaxation. From the moment you arrive, the timeless brick exterior, manicured landscaping, and inviting curb appeal set the tone for what awaits inside. Step through the front door into a bright and spacious living area where large windows frame the stunning pond views from the Carolina Room. Formal dining room, ideal for hosting family gatherings or entertaining friends. The gourmet kitchen offers ample cabinetry, plenty of counter space, and a pantryperfect for both everyday living and special occasions. The private primary suite features a walk-in closet, tray ceiling, and a spa-inspired ensuite bath complete with dual vanities, a soaking tub, and a separate shower. Two additional bedrooms and a full bath provide comfortable accommodations for guests, while a versatile flex room with half bath on the 2nd level can serve as an office, den, or hobby space. Outside, youll fall in love with the serene pond in the backyard, a picturesque setting for morning coffee, afternoon reading, or evening relaxation. You can enjoy the views year long in the all seasons Carolina Room. Also a spacious outdoor patio that is ideal for grilling or entertaining while taking in the water views. The fenced yard offers privacy, and the two-car garage provides ample storage and convenience. Located in Queens Harbour Estates, this home offers the perfect blend of tranquility and convenience. Residents enjoy quiet streets, low HOA dues, and close proximity to everything Myrtle Beach has to offerincluding The Market Common, the MarshWalk, award-winning golf courses, shopping, dining, and, of course, the beach. With easy access to Highway 17 Bypass and the highly regarded St. James School district, this location truly checks every box. Combining elegant design, a functional layout, and breathtaking pond views, 3409 Westminster Drive is a rare find in one of Myrtle Beachs most desirable neighborhoods. Dont miss your opportunity to make this beautiful home yoursschedule your private showing today!
Agriculture / Farm
Grazing Permits Blm: ,No,
Horse: No
Grazing Permits Forest Service: ,No,
Grazing Permits Private: ,No,
Irrigation Water Rights: ,No,
Farm Credit Service Incl: ,No,
Crops Included: ,No,
Association Fees / Info
Hoa Frequency: Monthly
Hoa Fees: 48
Hoa: Yes
Hoa Includes: CommonAreas
Community Features: GolfCartsOk, LongTermRentalAllowed
Assoc Amenities: OwnerAllowedGolfCart, OwnerAllowedMotorcycle, PetRestrictions
Bathroom Info
Total Baths: 3.00
Halfbaths: 1
Fullbaths: 2
Room Features
DiningRoom: SeparateFormalDiningRoom, VaultedCeilings
Kitchen: BreakfastBar, Pantry, StainlessSteelAppliances, SolidSurfaceCounters
LivingRoom: Fireplace, VaultedCeilings
Other: BedroomOnMainLevel, UtilityRoom
PrimaryBathroom: DualSinks, GardenTubRomanTub, SeparateShower
PrimaryBedroom: TrayCeilings, CeilingFans, MainLevelMaster, WalkInClosets
Bedroom Info
Beds: 3
Building Info
New Construction: No
Levels: OneAndOneHalf
Year Built: 2001
Mobile Home Remains: ,No,
Zoning: PUD
Style: Traditional
Construction Materials: Brick
Buyer Compensation
Exterior Features
Spa: No
Patio and Porch Features: Patio
Foundation: Slab
Exterior Features: Fence, Patio
Financial
Lease Renewal Option: ,No,
Garage / Parking
Parking Capacity: 4
Garage: Yes
Carport: No
Parking Type: Attached, Garage, TwoCarGarage, GarageDoorOpener
Open Parking: No
Attached Garage: Yes
Garage Spaces: 2
Green / Env Info
Interior Features
Floor Cover: Carpet, Laminate
Fireplace: Yes
Laundry Features: WasherHookup
Furnished: Unfurnished
Interior Features: Fireplace, BreakfastBar, BedroomOnMainLevel, StainlessSteelAppliances, SolidSurfaceCounters
Appliances: Dishwasher, Disposal, Microwave, Range, Refrigerator, Dryer, Washer
Lot Info
Lease Considered: ,No,
Lease Assignable: ,No,
Acres: 0.29
Land Lease: No
Lot Description: LakeFront, PondOnLot, Rectangular, RectangularLot
Misc
Pool Private: No
Pets Allowed: OwnerOnly, Yes
Offer Compensation
Other School Info
Property Info
County: Horry
View: No
Senior Community: No
Stipulation of Sale: None
Habitable Residence: ,No,
Property Sub Type Additional: Detached
Property Attached: No
Security Features: SmokeDetectors
Rent Control: No
Construction: Resale
Room Info
Basement: ,No,
Sold Info
Sqft Info
Building Sqft: 2450
Living Area Source: PublicRecords
Sqft: 2150
Tax Info
Unit Info
Utilities / Hvac
Heating: Central, Electric
Cooling: CentralAir
Electric On Property: No
Cooling: Yes
Utilities Available: CableAvailable, ElectricityAvailable, PhoneAvailable, SewerAvailable, UndergroundUtilities, WaterAvailable
Heating: Yes
Water Source: Public
Waterfront / Water
Waterfront: Yes
Waterfront Features: Pond
Schools
Elem: Burgess Elementary School
Middle: Socastee Middle School
High: Saint James High School
Courtesy of Innovate Real Estate














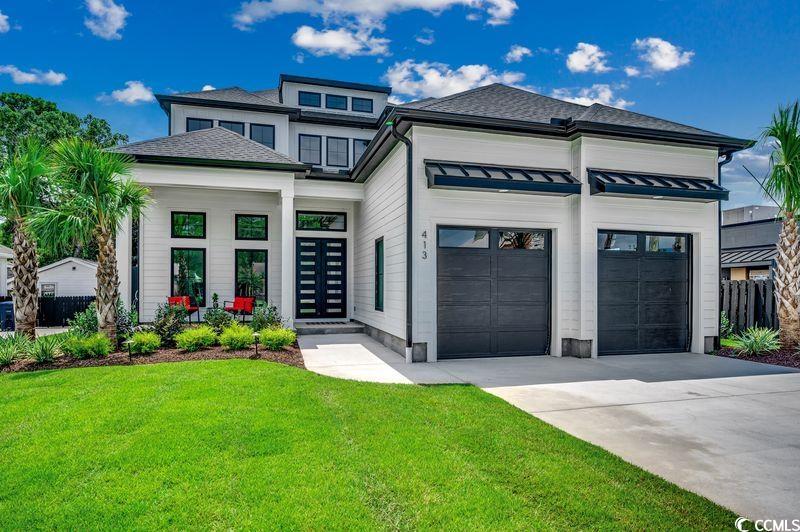
 Recent Posts RSS
Recent Posts RSS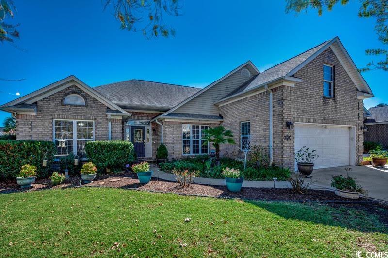
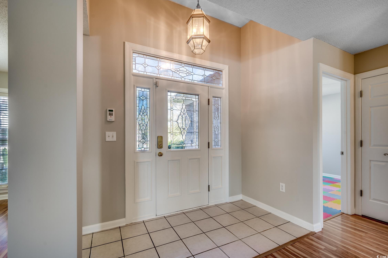
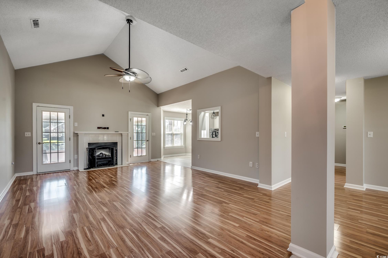
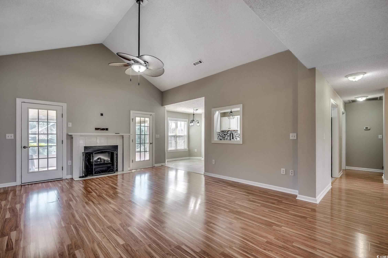
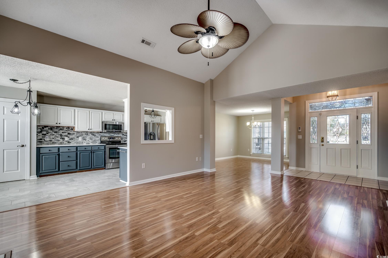
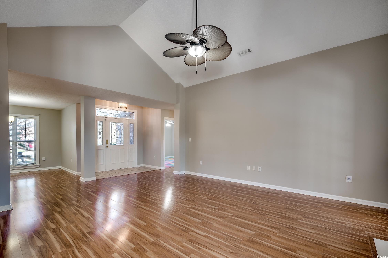
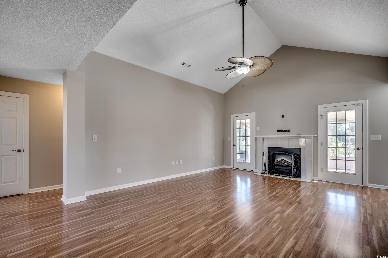
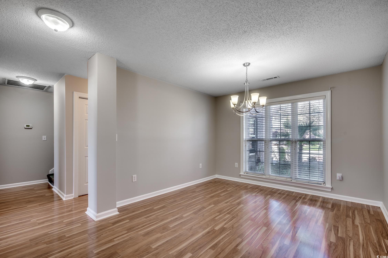
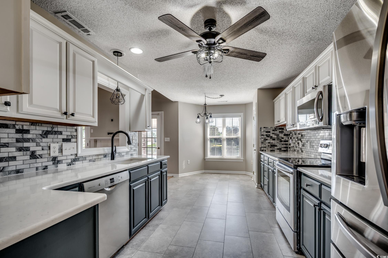
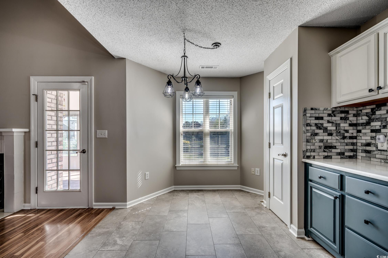

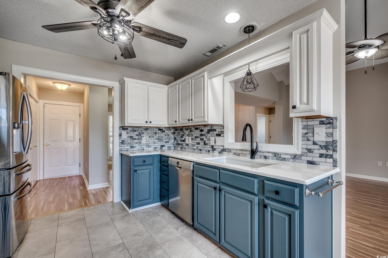
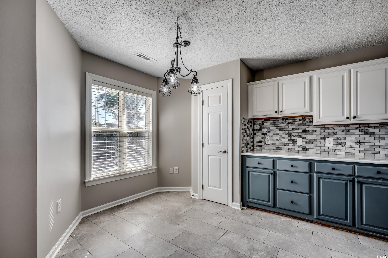

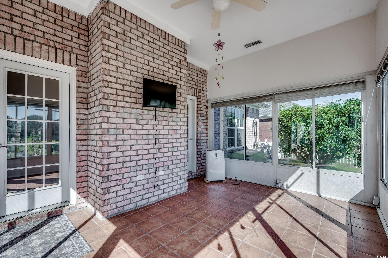
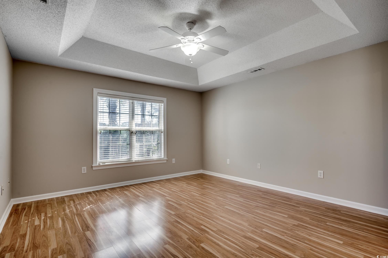
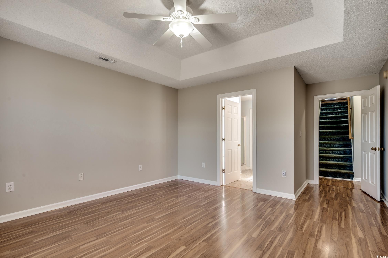
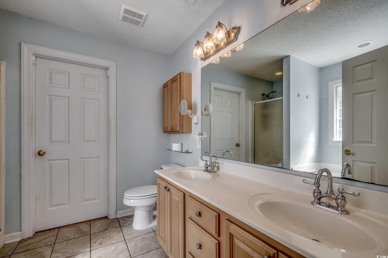
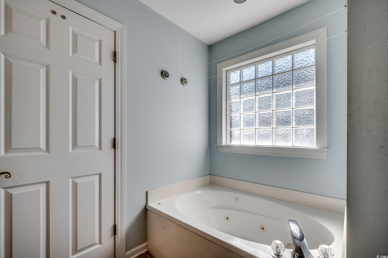
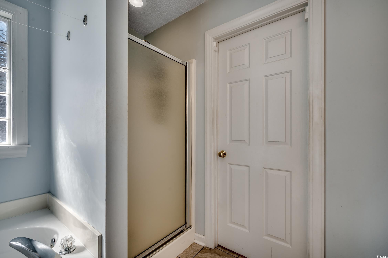
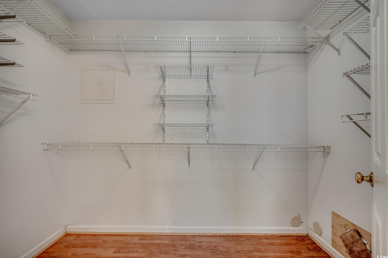
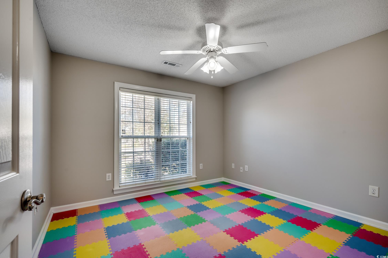


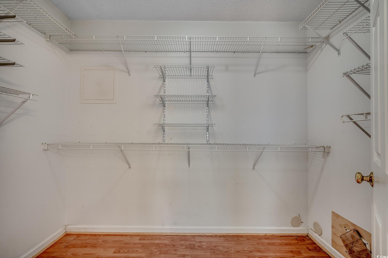
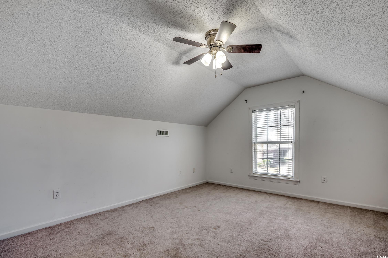
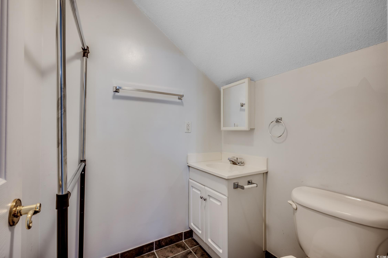
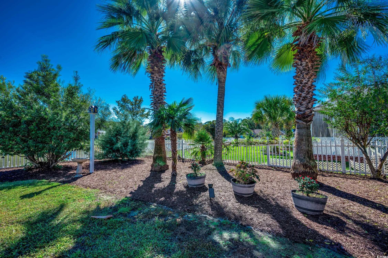
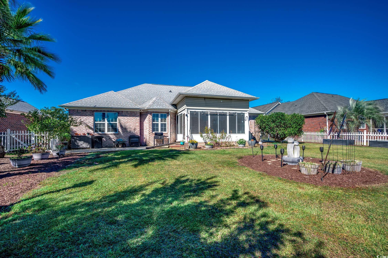

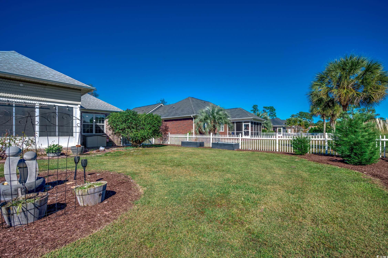
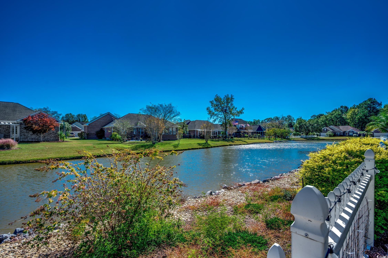

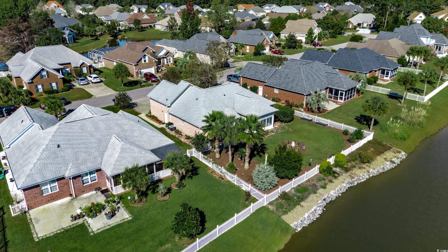
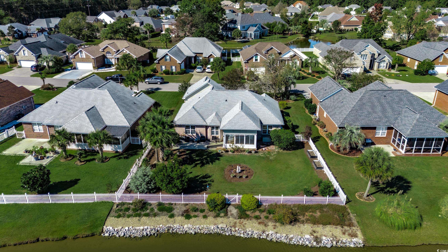
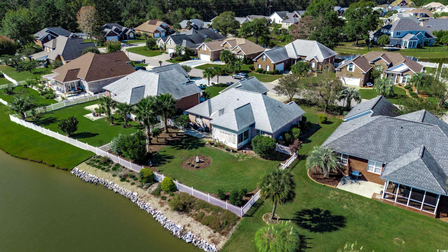
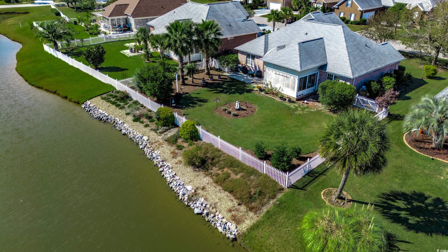
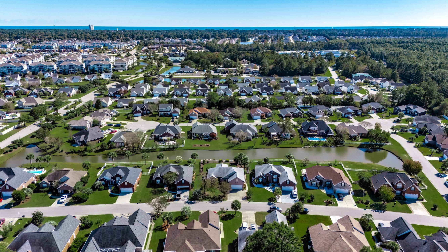

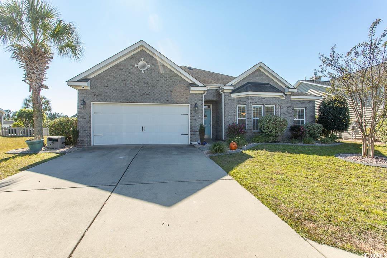
 MLS# 2526429
MLS# 2526429 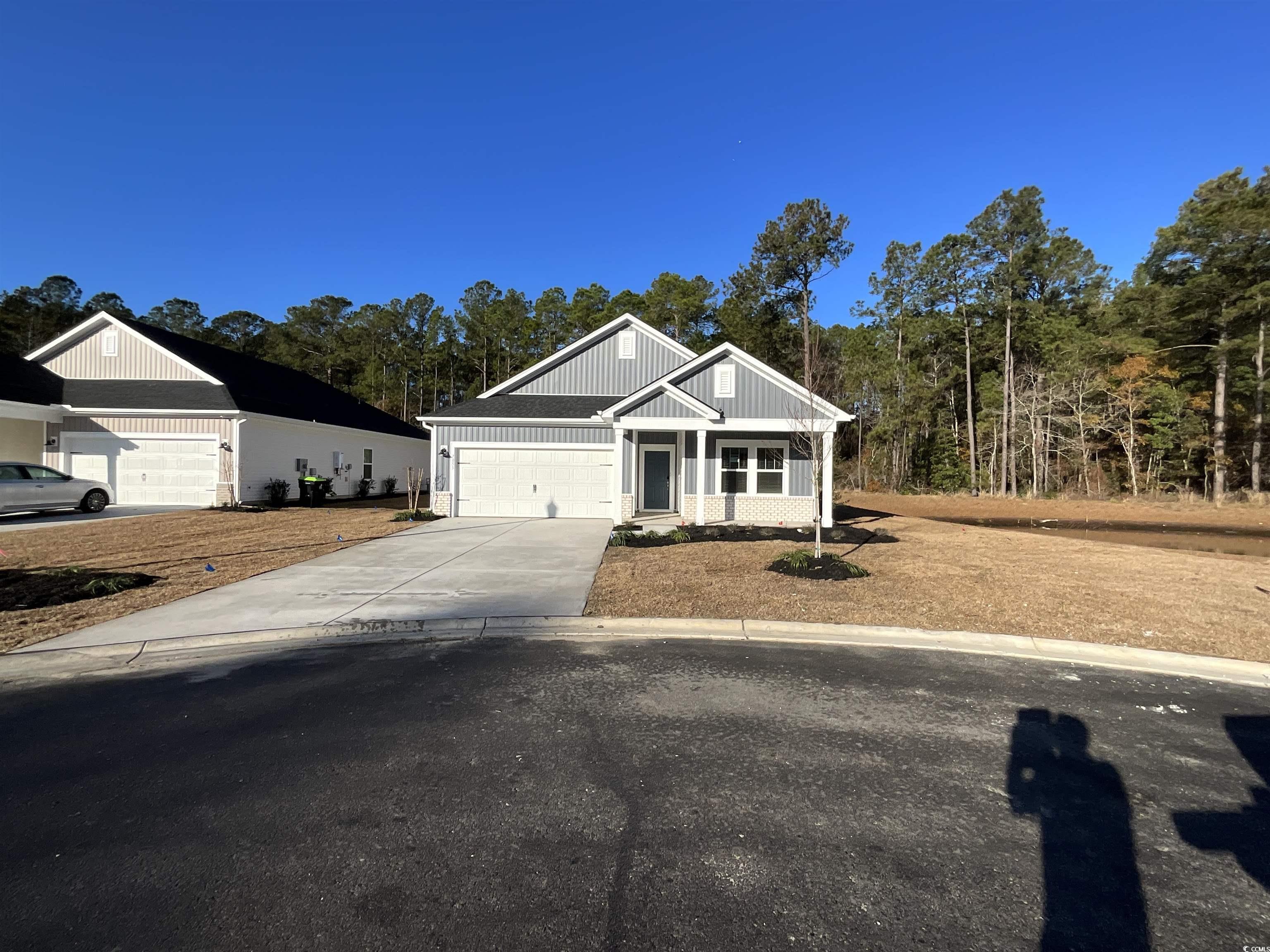

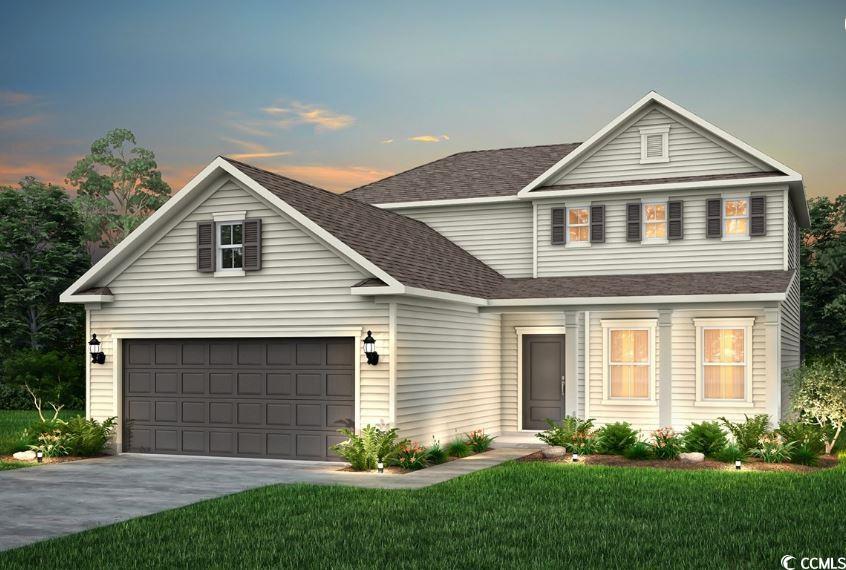
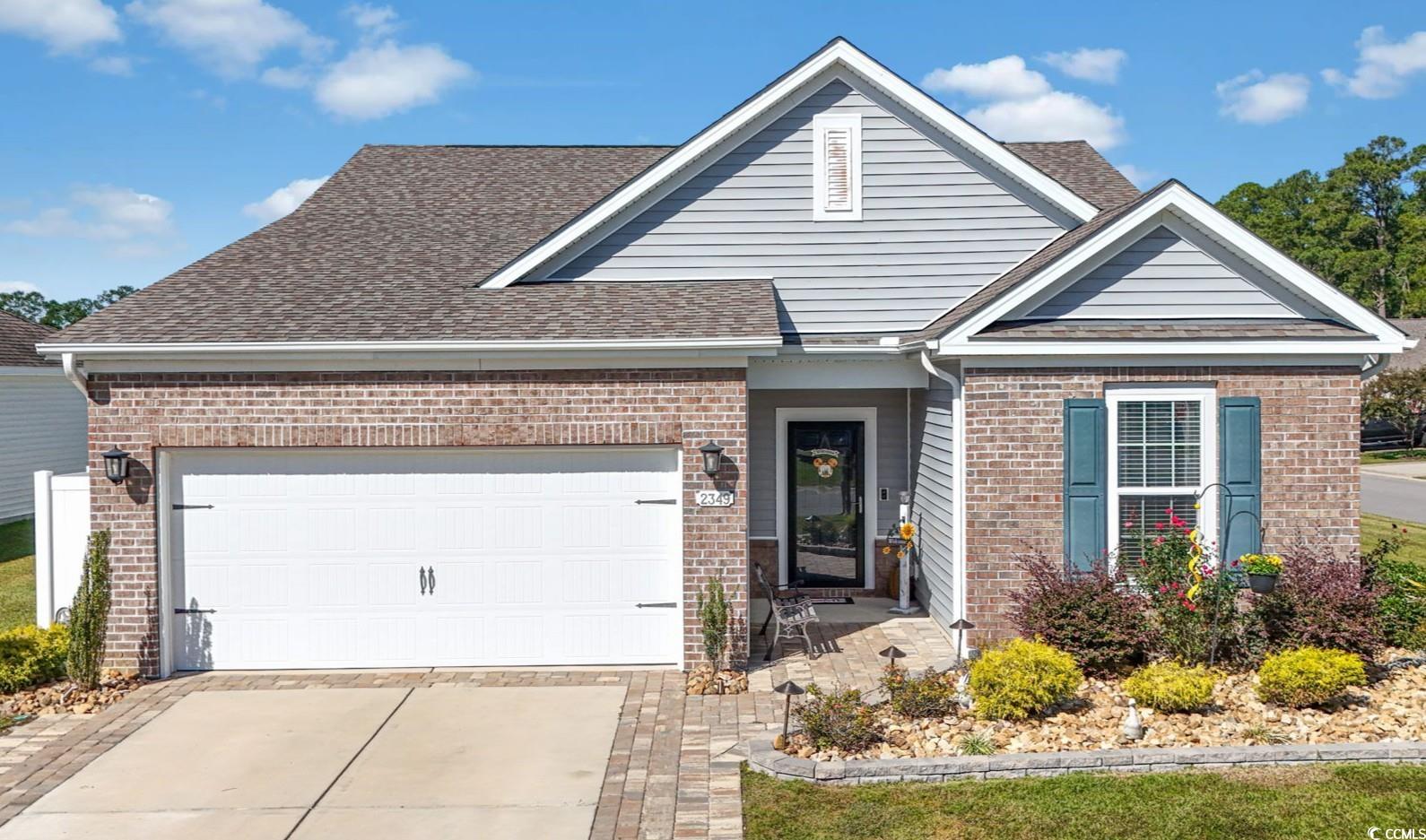
 Provided courtesy of © Copyright 2025 Coastal Carolinas Multiple Listing Service, Inc.®. Information Deemed Reliable but Not Guaranteed. © Copyright 2025 Coastal Carolinas Multiple Listing Service, Inc.® MLS. All rights reserved. Information is provided exclusively for consumers’ personal, non-commercial use, that it may not be used for any purpose other than to identify prospective properties consumers may be interested in purchasing.
Images related to data from the MLS is the sole property of the MLS and not the responsibility of the owner of this website. MLS IDX data last updated on 11-02-2025 4:05 PM EST.
Any images related to data from the MLS is the sole property of the MLS and not the responsibility of the owner of this website.
Provided courtesy of © Copyright 2025 Coastal Carolinas Multiple Listing Service, Inc.®. Information Deemed Reliable but Not Guaranteed. © Copyright 2025 Coastal Carolinas Multiple Listing Service, Inc.® MLS. All rights reserved. Information is provided exclusively for consumers’ personal, non-commercial use, that it may not be used for any purpose other than to identify prospective properties consumers may be interested in purchasing.
Images related to data from the MLS is the sole property of the MLS and not the responsibility of the owner of this website. MLS IDX data last updated on 11-02-2025 4:05 PM EST.
Any images related to data from the MLS is the sole property of the MLS and not the responsibility of the owner of this website.