Viewing Listing MLS# 2526148
Georgetown, SC 29440
- 5Beds
- 2Full Baths
- N/AHalf Baths
- 3,171SqFt
- 1840Year Built
- 1.00Acres
- MLS# 2526148
- Residential
- Detached
- Active
- Approx Time on Market5 months, 4 days
- AreaGeorgetown Area--Includes City of Georgetown
- CountyGeorgetown
- Subdivision Historic District Of Georgetown
Overview
Welcome to 1010 Highmarket St, The McGinney-Davidson House, in downtown Historic Georgetown SC. This house sits on one of the original lots in the old city of Georgetown, lot 123 and includes lot 122 to the left of the home with garage/ apartment. The facade of the home reflects a date within the early 19th century, but like so many other properties, it could have a much earlier construction date. Currently it is Folk Victorian in style and has simple, yet elegant, ornamentation.The house is one that began as a one story and thru out different time periods has been enlarged to the structure you see today. Upon entering the house, you are greeted into a gracious entry hall. The first floor consist of formal living and dining rooms and a main floor primary bedroom with full bath. Other rooms include a 'keeping room"", a mudroom, and a large family den and dining area. The kitchen is a charming galley style with gas stove, a good amount of cabinetry, and stainless steel counter tops. The kitchen also has a large walk in pantry that has the feel of a scullery and a mudroom is off the back. A favorite feature is the Dutch door between the kitchen and the den. The kitchen structure was a separate detached structure that was connected to the house in a past renovation. Upstairs you will find four more bedrooms and a full bath. Take note of the fireplace mantels and the wonderful wood floors. The attic space is accessed with pull down stairs and offers plenty of storage. This home does feature beautiful wood floors thru most of the rooms. Vertical dado and a simple chair rail add to the charm of this home.. Take note of the large wooden acorns on the newel post! There are 4 fireplaces within the older part of the structure. These details in craftsmanship remind us of the past residents and how they all added to the story of this home. On a separate lot, attached to the property you will find a two car garage and workshop all added in 1940. Above it is a 2 bedroom, 1 bath, apartment with hardwood floors in many rooms . The kitchen feature a wonderful porcelain sink. This property is an oversized lot that goes almost mid block. Towards the back of the property you will find a classic barbecue and a camellia garden. This space is prime for a pool, guesthouse, or gardens. This home is within walking distance of historic Front Street where you will find fabulous shopping and dining. Take a stroll on the harborwalk, visit our museums, or take a day on the water and explore our five rivers. Kayak launch and boat ramps are close by! Within 20 minutes you can be walking on the white sand beaches of Pawleys Island. Need a day trip? We are located between Charleston SC and Myrtle Beach SC! Georgetown also has a private airport, and many marinas for keeping your watercraft! Come enjoy the 3rd oldest city in South Carolina and be part of history in the McGinney-Davidson House!
Agriculture / Farm
Other Structures: LivingQuarters
Association Fees / Info
Hoa Frequency: Monthly
Community Features: GolfCartsOk, LongTermRentalAllowed, ShortTermRentalAllowed
Assoc Amenities: OwnerAllowedGolfCart, OwnerAllowedMotorcycle, PetRestrictions, TenantAllowedGolfCart, TenantAllowedMotorcycle
Bathroom Info
Total Baths: 2.00
Fullbaths: 2
Room Features
DiningRoom: LivingDiningRoom
FamilyRoom: CeilingFans
Kitchen: CeilingFans, Pantry
LivingRoom: Fireplace
Other: BedroomOnMainLevel, EntranceFoyer, Library, UtilityRoom
PrimaryBathroom: Bathtub, SeparateShower, TubShower
PrimaryBedroom: CeilingFans, Fireplace, MainLevelMaster
Bedroom Info
Beds: 5
Building Info
Levels: Two
Year Built: 1840
Zoning: Q100
Style: Colonial
Construction Materials: WoodFrame
Buyer Compensation
Exterior Features
Patio and Porch Features: FrontPorch
Foundation: Crawlspace
Exterior Features: Storage
Financial
Garage / Parking
Parking Capacity: 4
Garage: Yes
Parking Type: Detached, Garage, TwoCarGarage, Boat, GarageDoorOpener, RvAccessParking
Garage Spaces: 2
Green / Env Info
Interior Features
Floor Cover: Carpet, Tile, Vinyl, Wood
Fireplace: Yes
Laundry Features: WasherHookup
Furnished: Unfurnished
Interior Features: Attic, Bathtub, CeilingFans, Fireplace, MainLevelPrimary, PullDownAtticStairs, PermanentAtticStairs, SeparateShower, TubShower, Workshop, BedroomOnMainLevel, EntranceFoyer
Appliances: Dishwasher, Disposal, Range, Refrigerator
Lot Info
Acres: 1.00
Lot Description: CityLot, Rectangular, RectangularLot
Misc
Pets Allowed: OwnerOnly, Yes
Offer Compensation
Other School Info
Property Info
County: Georgetown
Stipulation of Sale: None
Property Sub Type Additional: Detached
Security Features: SecuritySystem, SmokeDetectors
Disclosures: CovenantsRestrictionsDisclosure,LeadBasedPaintDisclosure,SellerDisclosure
Construction: Resale
Room Info
Basement: CrawlSpace
Sold Info
Sqft Info
Building Sqft: 3405
Living Area Source: PublicRecords
Sqft: 3171
Tax Info
Unit Info
Utilities / Hvac
Heating: Central, Electric
Cooling: WallWindowUnits
Cooling: Yes
Utilities Available: CableAvailable, ElectricityAvailable, NaturalGasAvailable, Other, PhoneAvailable, SewerAvailable, WaterAvailable
Heating: Yes
Water Source: Public
Waterfront / Water
Schools
Elem: Kensington Elementary School
Middle: Georgetown Middle School
High: Georgetown High School
Directions
From Charleston, take 17 North into Georgetown. Take a right on Highmarket St and come down about 4 blocks and the house will be on the left. From Pawleys Island, take 17 South into Georgetown. Turn left onto St James and then a right onto Highmarket. The home will be in the middle of the 1000 block on the right.Courtesy of Compass Carolinas, Llc














 Recent Posts RSS
Recent Posts RSS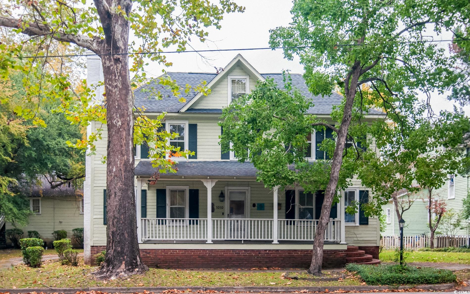
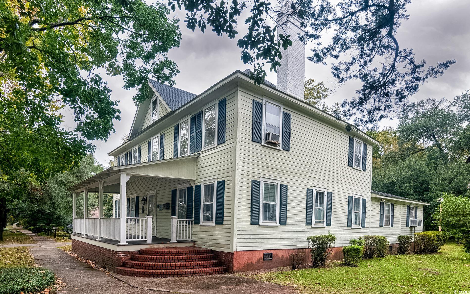
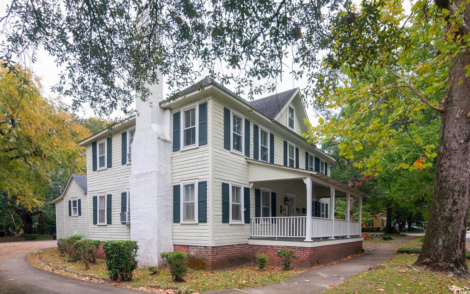
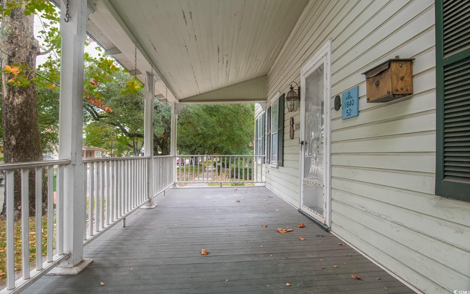
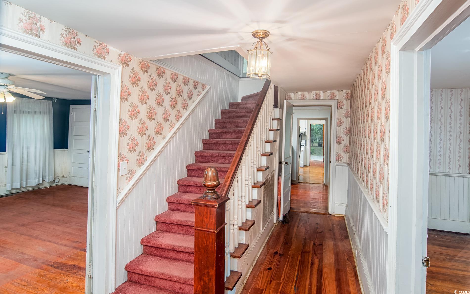
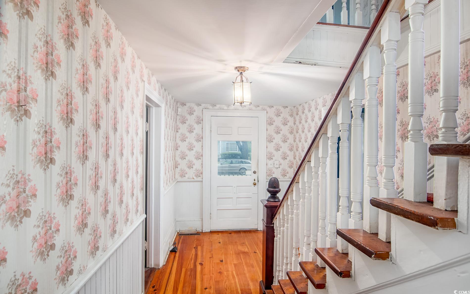
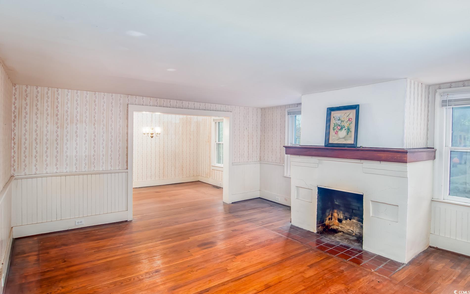
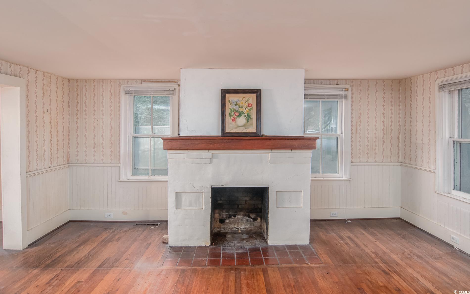
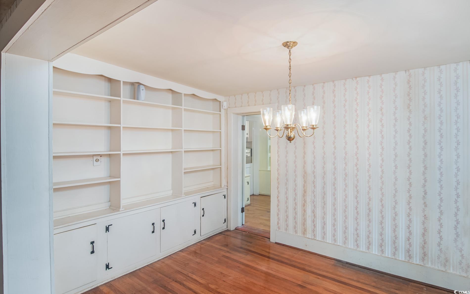
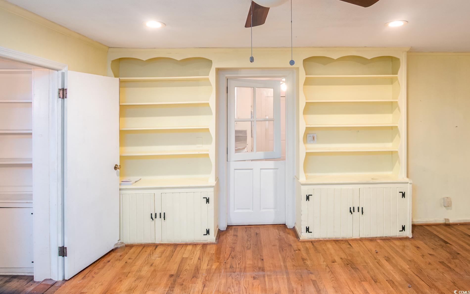
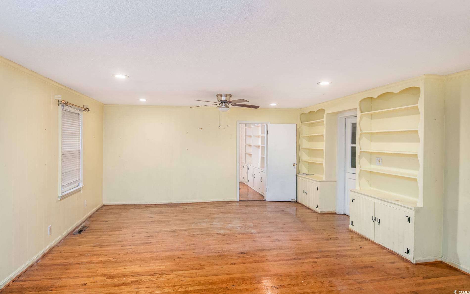
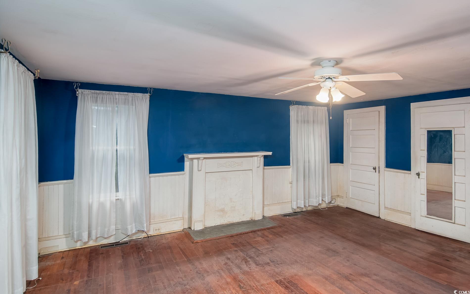
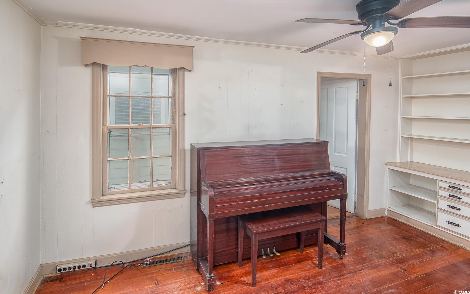
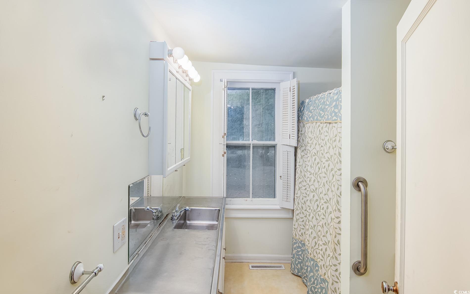

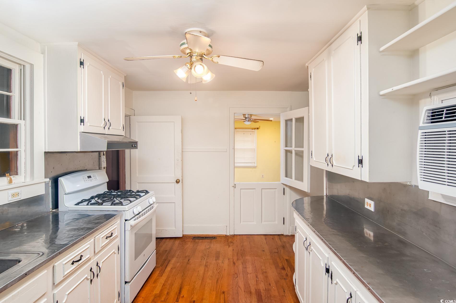



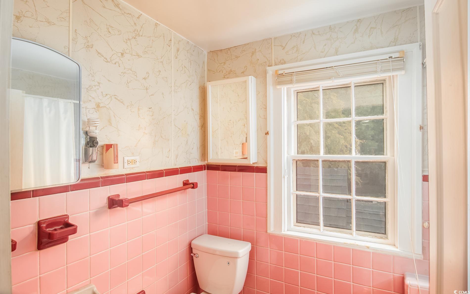
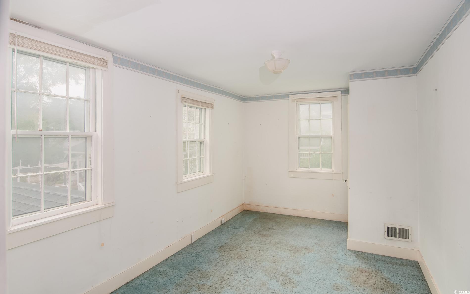
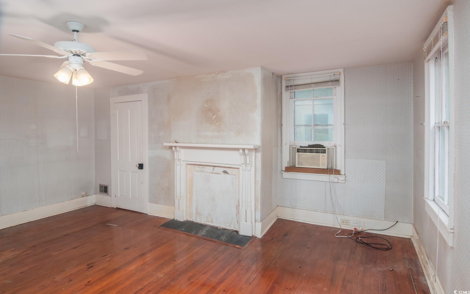
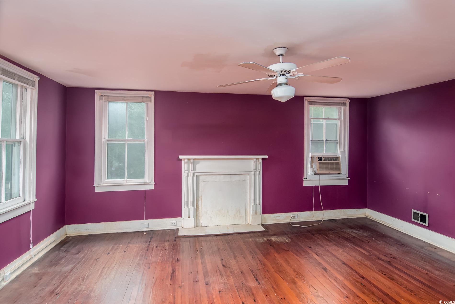

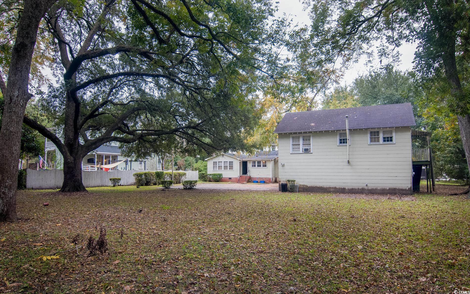
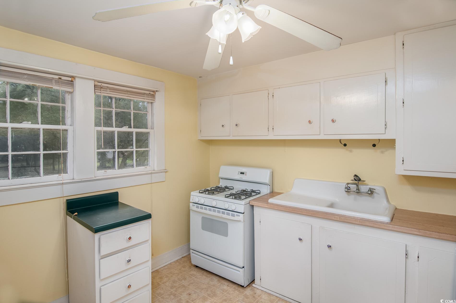

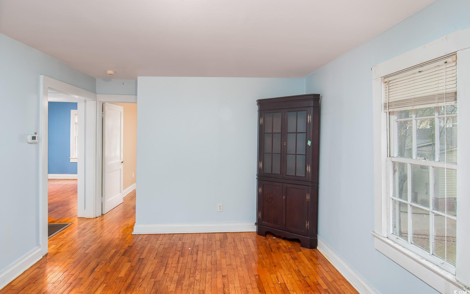
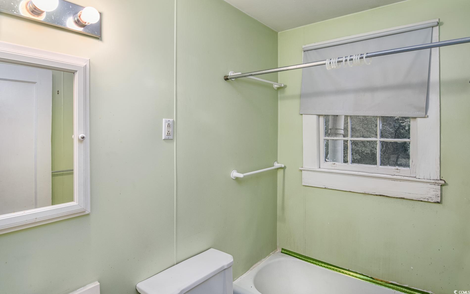
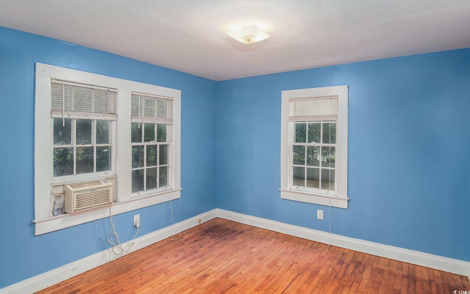
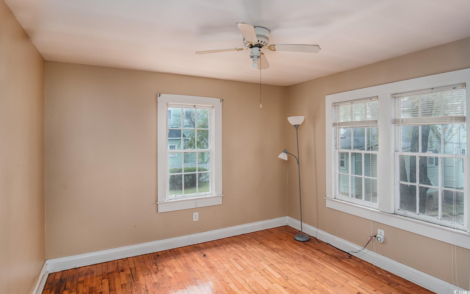


 MLS# 2523711
MLS# 2523711  Provided courtesy of © Copyright 2026 Coastal Carolinas Multiple Listing Service, Inc.®. Information Deemed Reliable but Not Guaranteed. © Copyright 2026 Coastal Carolinas Multiple Listing Service, Inc.® MLS. All rights reserved. Information is provided exclusively for consumers’ personal, non-commercial use, that it may not be used for any purpose other than to identify prospective properties consumers may be interested in purchasing.
Images related to data from the MLS is the sole property of the MLS and not the responsibility of the owner of this website. MLS IDX data last updated on 02-28-2026 10:18 PM EST.
Any images related to data from the MLS is the sole property of the MLS and not the responsibility of the owner of this website.
Provided courtesy of © Copyright 2026 Coastal Carolinas Multiple Listing Service, Inc.®. Information Deemed Reliable but Not Guaranteed. © Copyright 2026 Coastal Carolinas Multiple Listing Service, Inc.® MLS. All rights reserved. Information is provided exclusively for consumers’ personal, non-commercial use, that it may not be used for any purpose other than to identify prospective properties consumers may be interested in purchasing.
Images related to data from the MLS is the sole property of the MLS and not the responsibility of the owner of this website. MLS IDX data last updated on 02-28-2026 10:18 PM EST.
Any images related to data from the MLS is the sole property of the MLS and not the responsibility of the owner of this website.