Viewing Listing MLS# 2526133
Conway, SC 29527
- 3Beds
- 2Full Baths
- N/AHalf Baths
- 1,831SqFt
- 2025Year Built
- 0.47Acres
- MLS# 2526133
- Residential
- Detached
- Active
- Approx Time on Market3 months, 29 days
- AreaConway Area--West Edge of Conway Between 501 & 378
- CountyHorry
- Subdivision Oak Grove
Overview
[] Welcome to Oak Grove Introducing the Wisteria - a beautifully designed, single-level home that perfectly balances comfort, style, and functionality. This thoughtfully crafted layout features an open-concept kitchen, dining, and living area - ideal for everyday living and entertaining alike. The spacious primary bedroom offers a peaceful retreat, complete with a walk-in closet and a luxurious en-suite bathroom featuring a tiled shower. Step outside to a covered back patio, perfect for relaxing or enjoying the outdoors year-round. Additional highlights include a two-car garage, a fully irrigated yard with a sprinkler system, and the added peace of mind of a termite bond. The Wisteria is more than just a house - its a place to call home. Oak Grove is a beautiful new home community blending comfort with sustainability. Ideally located near Historic Downtown Conway, residents enjoy easy access to the Riverwalk, local restaurants, shops, and the stunning coastal beaches. Its the perfect spot for modern living with the convenience of nearby attractions. All measurements are approximate and should be verified by the Purchaser/ Buyer Agent. Pricing, features, terms & availability are subject to change without notice or obligation. Photos are for illustrative purposes only and may be of a similar house built elsewhere.
Agriculture / Farm
Association Fees / Info
Hoa Frequency: Monthly
Hoa Fees: 102
Hoa: Yes
Bathroom Info
Total Baths: 2.00
Fullbaths: 2
Room Level
Bedroom1: Main
Bedroom2: Main
Bedroom3: Main
PrimaryBedroom: Main
Room Features
DiningRoom: TrayCeilings
FamilyRoom: TrayCeilings, CeilingFans
Kitchen: KitchenIsland, Pantry, StainlessSteelAppliances, SolidSurfaceCounters
LivingRoom: TrayCeilings, CeilingFans
Other: BedroomOnMainLevel, UtilityRoom
PrimaryBathroom: DualSinks, GardenTubRomanTub, SeparateShower
PrimaryBedroom: CeilingFans, MainLevelMaster, WalkInClosets
Bedroom Info
Beds: 3
Building Info
New Construction: Yes
Num Stories: 1
Levels: One
Year Built: 2025
Zoning: RES
Style: Ranch
Development Status: NewConstruction
Construction Materials: VinylSiding
Builders Name: Great Southern Homes
Builder Model: Wisteria II
Buyer Compensation
Exterior Features
Patio and Porch Features: RearPorch, FrontPorch
Foundation: Slab
Exterior Features: SprinklerIrrigation, Porch
Financial
Garage / Parking
Parking Capacity: 4
Garage: Yes
Parking Type: Attached, Garage, TwoCarGarage, GarageDoorOpener
Attached Garage: Yes
Garage Spaces: 2
Green / Env Info
Interior Features
Floor Cover: Carpet, LuxuryVinyl, LuxuryVinylPlank
Laundry Features: WasherHookup
Furnished: Unfurnished
Interior Features: CeilingFans, DualSinks, GardenTubRomanTub, MainLevelPrimary, SplitBedrooms, SeparateShower, WalkInClosets, BedroomOnMainLevel, KitchenIsland, StainlessSteelAppliances, SolidSurfaceCounters
Appliances: Dishwasher, Disposal, Microwave, Range
Lot Info
Acres: 0.47
Lot Description: OutsideCityLimits, Rectangular, RectangularLot
Misc
Offer Compensation
Other School Info
Property Info
County: Horry
Stipulation of Sale: None
Property Sub Type Additional: Detached
Security Features: SmokeDetectors
Disclosures: CovenantsRestrictionsDisclosure
Construction: NeverOccupied
Room Info
Sold Info
Sqft Info
Building Sqft: 2655
Living Area Source: Builder
Sqft: 1831
Tax Info
Unit Info
Utilities / Hvac
Heating: Central
Cooling: CentralAir
Cooling: Yes
Sewer: SepticTank
Utilities Available: ElectricityAvailable, SepticAvailable, WaterAvailable
Heating: Yes
Water Source: Public
Waterfront / Water
Schools
Elem: Pee Dee Elementary School
Middle: Whittemore Park Middle School
High: Conway High School
Directions
Starting from Walmart at 2709 Church Street in Conway, turn left at the light onto Cultra Dr. Continue on Cultra to Hwy 378. Turn Right on to 378. Continue on 378 to Pee Dee Hwy and turn right at the gas station. The entrance to Oak Grove Community will be on your right.Courtesy of Gsh Realty Sc, Llc














 Recent Posts RSS
Recent Posts RSS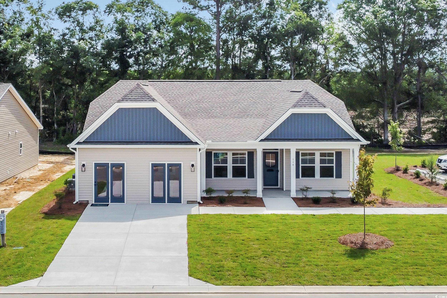
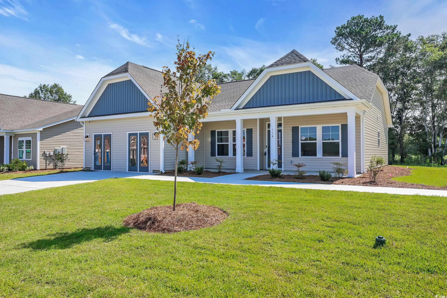
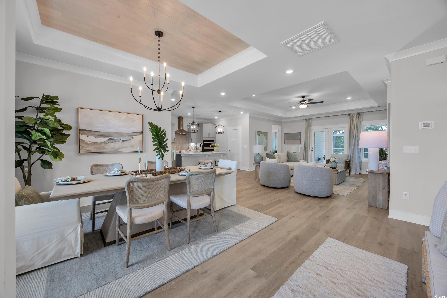
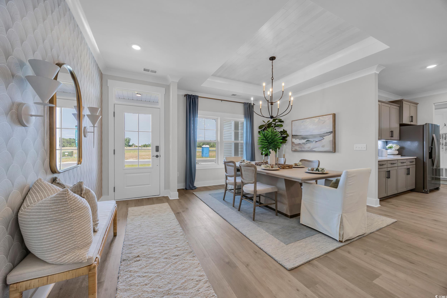
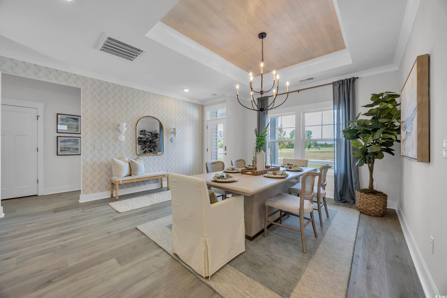

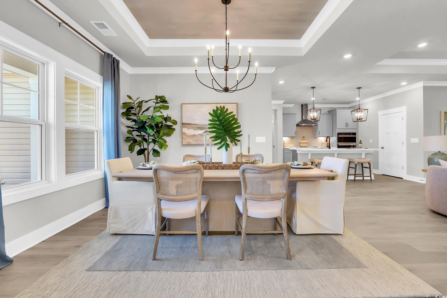

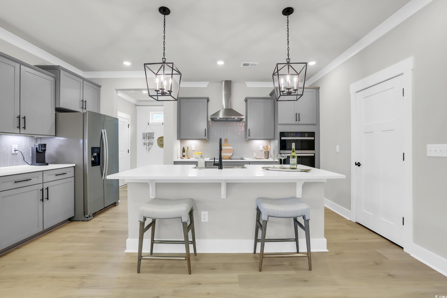
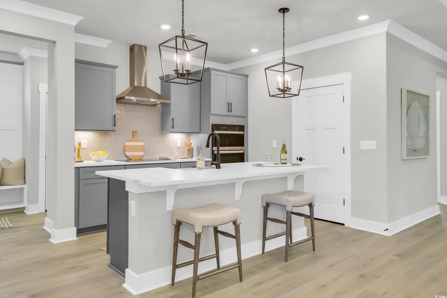

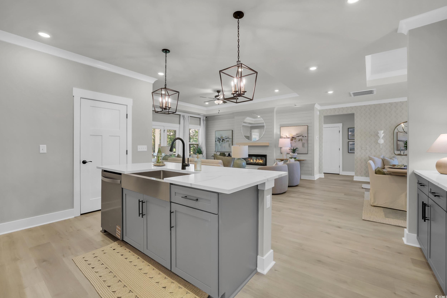
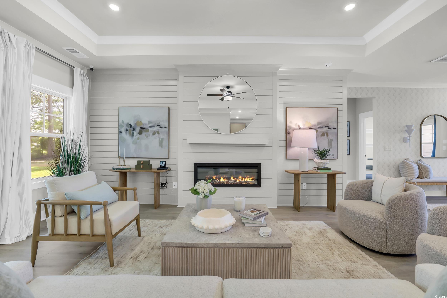
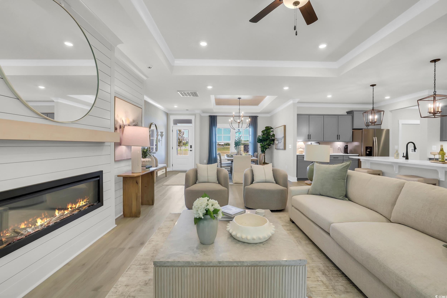
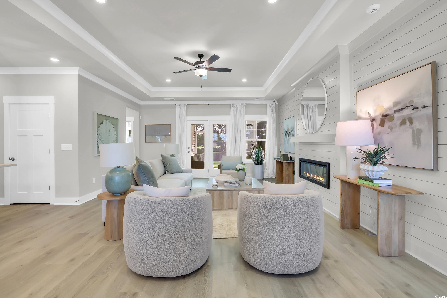

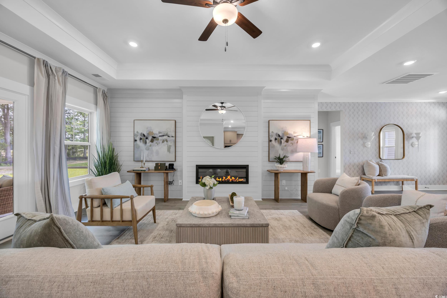


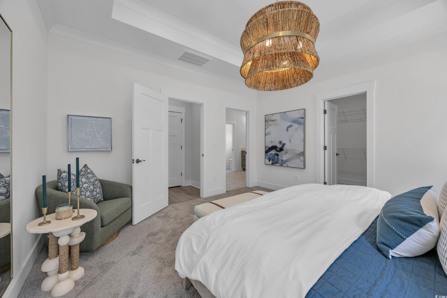
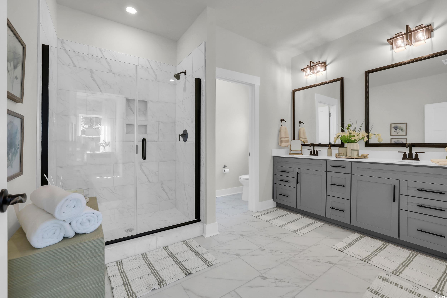
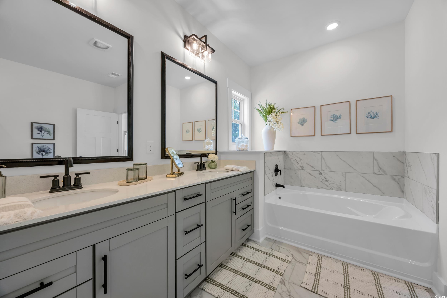

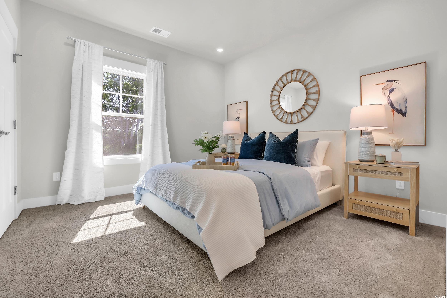

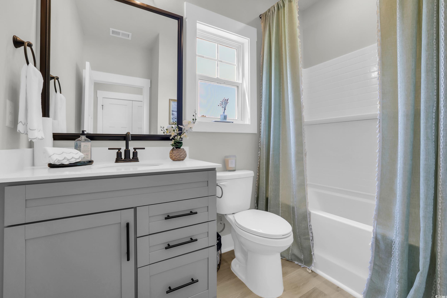
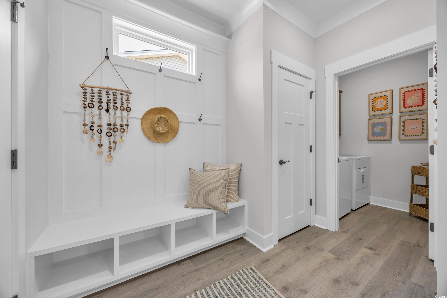
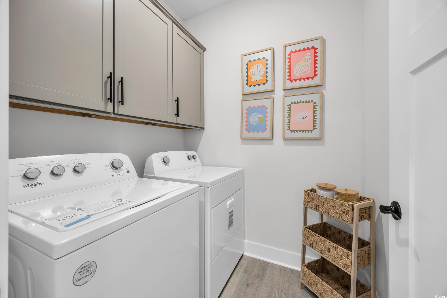
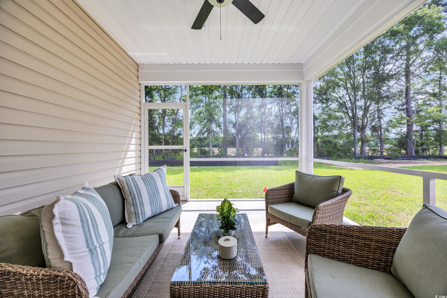

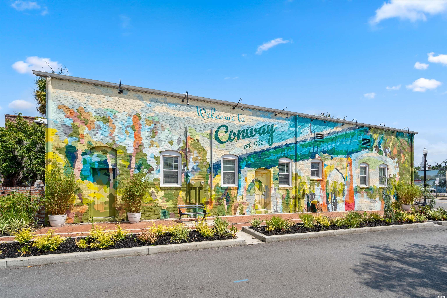
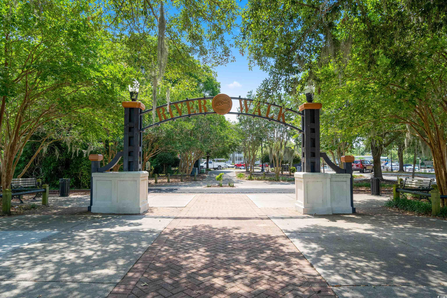


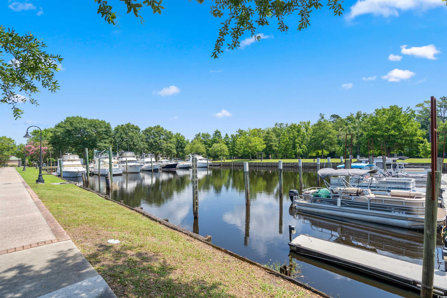
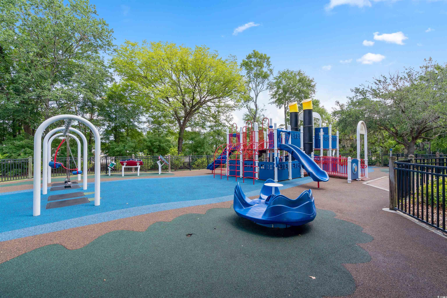

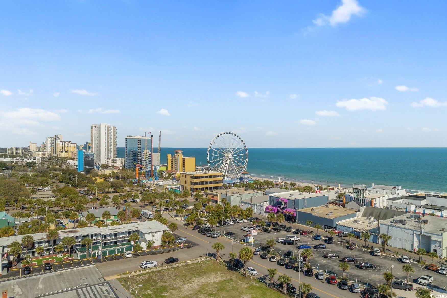
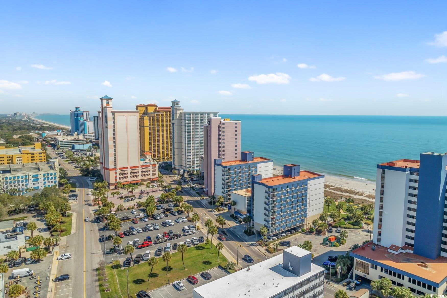


 MLS# 2605179
MLS# 2605179 

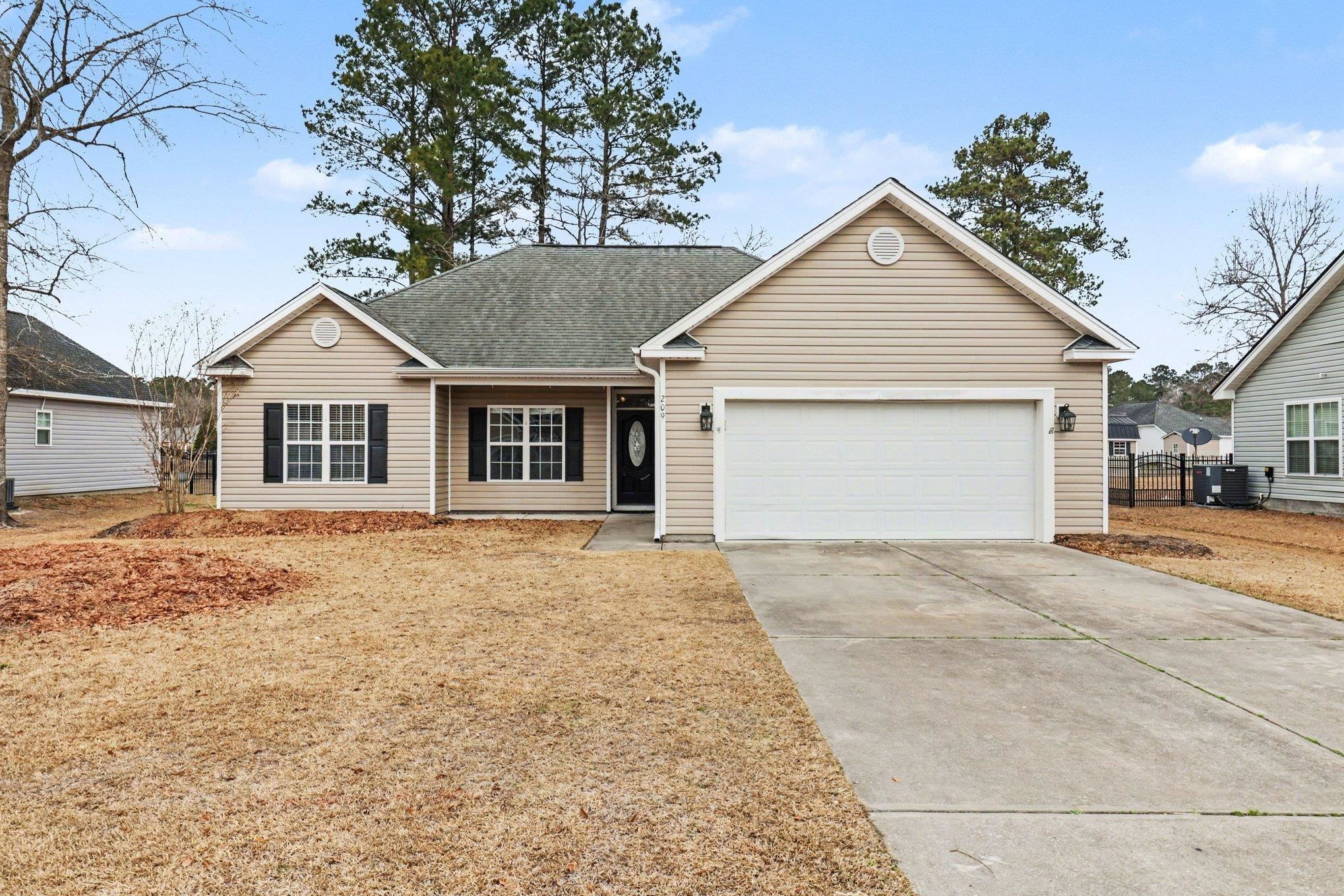

 Provided courtesy of © Copyright 2026 Coastal Carolinas Multiple Listing Service, Inc.®. Information Deemed Reliable but Not Guaranteed. © Copyright 2026 Coastal Carolinas Multiple Listing Service, Inc.® MLS. All rights reserved. Information is provided exclusively for consumers’ personal, non-commercial use, that it may not be used for any purpose other than to identify prospective properties consumers may be interested in purchasing.
Images related to data from the MLS is the sole property of the MLS and not the responsibility of the owner of this website. MLS IDX data last updated on 02-27-2026 7:45 PM EST.
Any images related to data from the MLS is the sole property of the MLS and not the responsibility of the owner of this website.
Provided courtesy of © Copyright 2026 Coastal Carolinas Multiple Listing Service, Inc.®. Information Deemed Reliable but Not Guaranteed. © Copyright 2026 Coastal Carolinas Multiple Listing Service, Inc.® MLS. All rights reserved. Information is provided exclusively for consumers’ personal, non-commercial use, that it may not be used for any purpose other than to identify prospective properties consumers may be interested in purchasing.
Images related to data from the MLS is the sole property of the MLS and not the responsibility of the owner of this website. MLS IDX data last updated on 02-27-2026 7:45 PM EST.
Any images related to data from the MLS is the sole property of the MLS and not the responsibility of the owner of this website.