Viewing Listing MLS# 2526112
Murrells Inlet, SC 29576
- 5Beds
- 4Full Baths
- 1Half Baths
- 2,583SqFt
- 2008Year Built
- 0.37Acres
- MLS# 2526112
- Residential
- Detached
- Active
- Approx Time on Market3 months, 10 days
- AreaGarden City Mainland & Pennisula
- CountyHorry
- Subdivision Woodland Terrace
Overview
Elevate your beach lifestyle with ""newest Upscale Resale,"" a Garden City Beach compound built on two desirable lots a turnkey retreat with room to expand and perfect for an owner looking to scale their coastal presence or launch a high-performing short-term rental. The main home offers 5 bedrooms and 5 full bathrooms (all upstairs bedrooms ensuite), an open floor plan with travertine tile, knotty-pine wainscoting, custom cabinetry, a built-in bar with wine fridge, and 2,583 heated sq ft of refined living. Ground-level living includes the 5th bedroom and full bath for easy guest access or multigenerational needs. Outdoor living is epic: a custom 400+ sq ft lanai, pool, fenced yard with new Zoysia sod, and a massive 1,400 sq ft stick-built boat house with its own heated/cooled full bathroom and a 20x20 covered patio featuring an outdoor fireplace. Practical upgrades completed in 2024 include a new roof, appliances, pool pump, and hot water heater. Additional features: HardiePlank siding, epoxy garage floor, chair lift, upstairs laundry, and Roger England craftsmanship-builder. The L-shaped, two-lot site is not in a designated flood zone, giving you ground-level build options free of elevated flood-zone constraints ideal for adding an ADU, garage-level living, or other value-add improvements. The total property footprint is 5,530 sq ft (Under Roof), which provides substantial elbow room to adapt the compound to your vision. And guess what? NO HOA. This compound is an outstanding STR (Short Term Rental) opportunity: five private ensuite bedrooms, a separate massive boat-house with its own heated and cooled full bathroom, pool, and multiple outdoor entertaining areas create strong guest separation and premium nightly potential. Never rented move in and operate immediately or launch a professionally managed STR with turnkey appeal. Showings by appointment only. Experience the scale and possibilities in person this is a rare chance to own a multifunctional Garden City Beach compound built for both lifestyle and income.
Agriculture / Farm
Other Structures: SecondGarage
Association Fees / Info
Hoa Frequency: Monthly
Community Features: GolfCartsOk, LongTermRentalAllowed, ShortTermRentalAllowed
Assoc Amenities: OwnerAllowedGolfCart, OwnerAllowedMotorcycle, PetRestrictions, TenantAllowedGolfCart, TenantAllowedMotorcycle
Bathroom Info
Total Baths: 5.00
Halfbaths: 1
Fullbaths: 4
Room Features
Kitchen: BreakfastBar, Pantry, StainlessSteelAppliances, SolidSurfaceCounters
LivingRoom: CeilingFans
Other: BedroomOnMainLevel, UtilityRoom, Workshop
PrimaryBathroom: Bathtub, DualSinks, SeparateShower, Vanity
PrimaryBedroom: CeilingFans, LinenCloset, WalkInClosets
Bedroom Info
Beds: 5
Building Info
Levels: ThreeOrMore
Year Built: 2008
Zoning: MSF 6
Style: RaisedBeach
Construction Materials: HardiplankType
Buyer Compensation
Exterior Features
Patio and Porch Features: Balcony, RearPorch, FrontPorch, Patio
Pool Features: OutdoorPool, Private
Foundation: Raised
Exterior Features: Balcony, Fence, SprinklerIrrigation, Porch, Patio, Storage
Financial
Garage / Parking
Parking Capacity: 12
Garage: Yes
Parking Type: Underground, Boat, Garage, RvAccessParking
Green / Env Info
Interior Features
Floor Cover: Carpet, Tile
Laundry Features: WasherHookup
Furnished: Unfurnished
Interior Features: BreakfastBar, BedroomOnMainLevel, StainlessSteelAppliances, SolidSurfaceCounters, Workshop
Appliances: Dishwasher, Disposal, Microwave, Range, Refrigerator, Dryer, Washer
Lot Info
Acres: 0.37
Lot Description: CornerLot, IrregularLot
Misc
Pool Private: Yes
Pets Allowed: OwnerOnly, Yes
Offer Compensation
Other School Info
Property Info
County: Horry
Stipulation of Sale: None
Property Sub Type Additional: Detached
Security Features: SmokeDetectors
Disclosures: SellerDisclosure
Construction: Resale
Room Info
Sold Info
Sqft Info
Building Sqft: 5530
Living Area Source: PublicRecords
Sqft: 2583
Tax Info
Unit Info
Utilities / Hvac
Heating: Central, Electric
Cooling: CentralAir
Cooling: Yes
Utilities Available: CableAvailable, ElectricityAvailable, PhoneAvailable, SewerAvailable, WaterAvailable
Heating: Yes
Water Source: Public
Waterfront / Water
Schools
Elem: Seaside Elementary School
Middle: Saint James Middle School
High: Saint James High School
Directions
Traveling US 17 Business N, take a right onto Calhoun Drive just past Drippy's Homemade Ice Cream, 405 Calhoun Drive will be on your right-hand side.Courtesy of Salt Realty








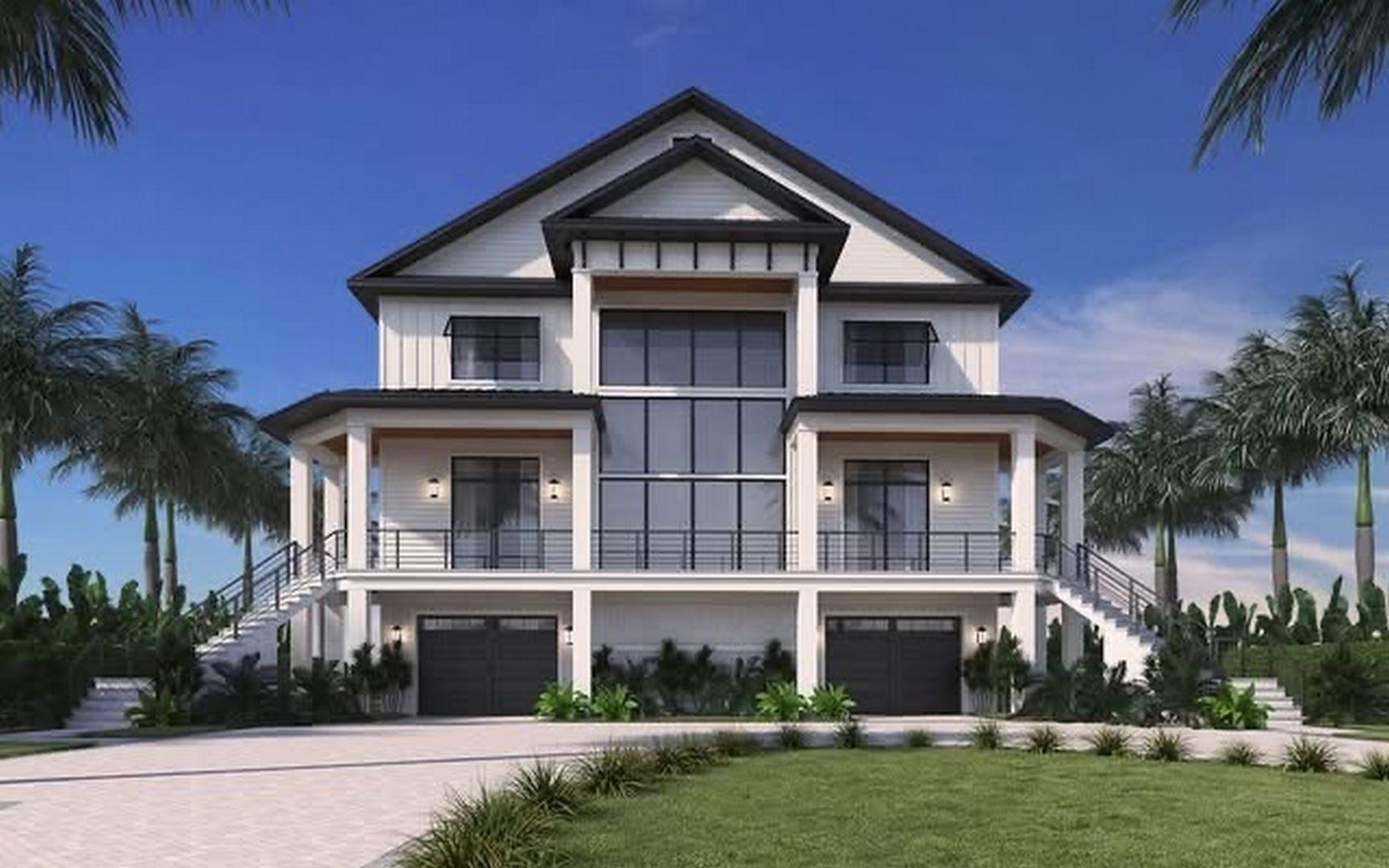




 Recent Posts RSS
Recent Posts RSS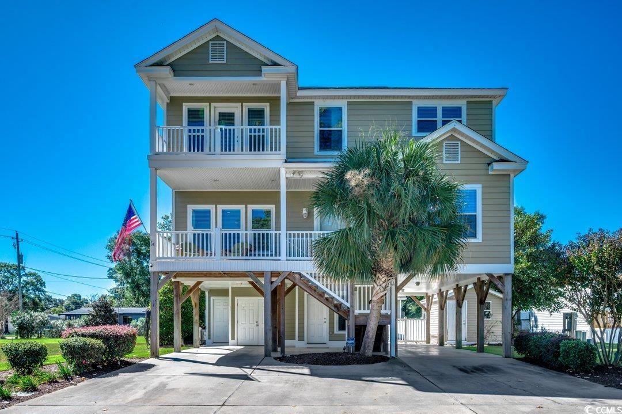

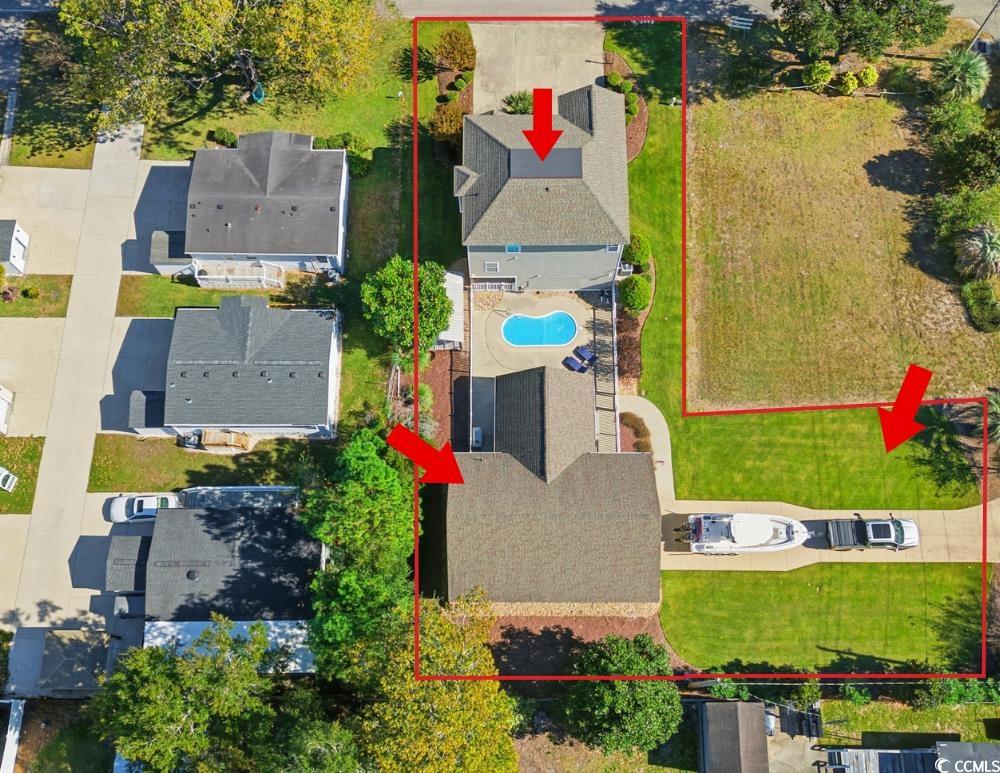
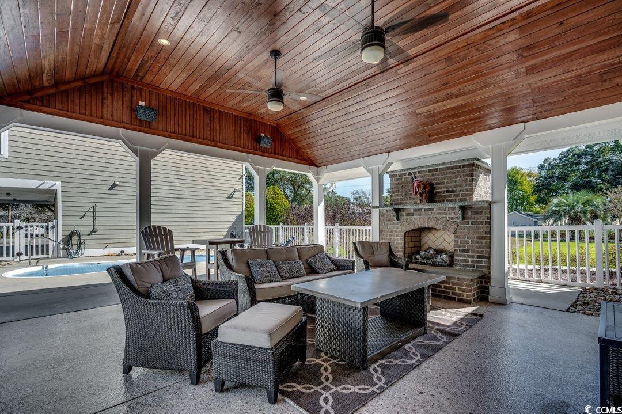
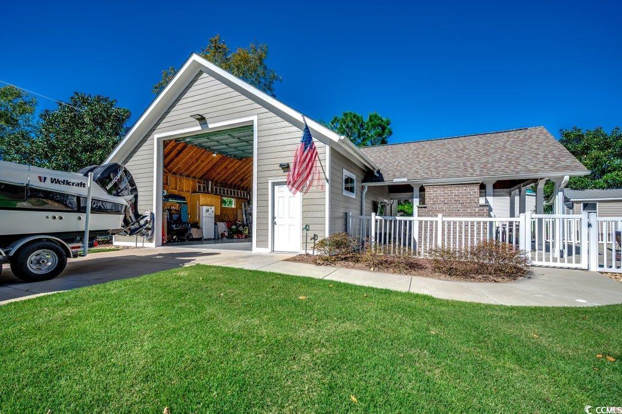
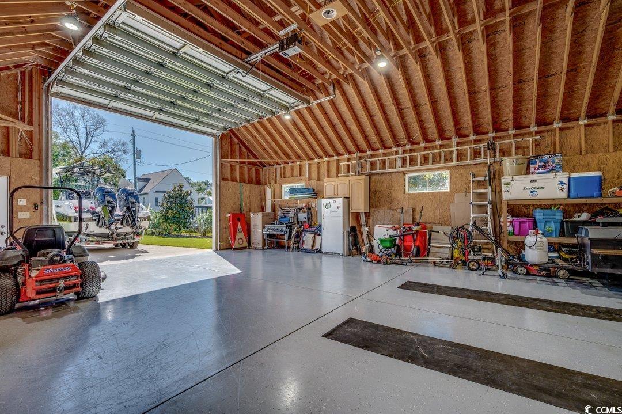







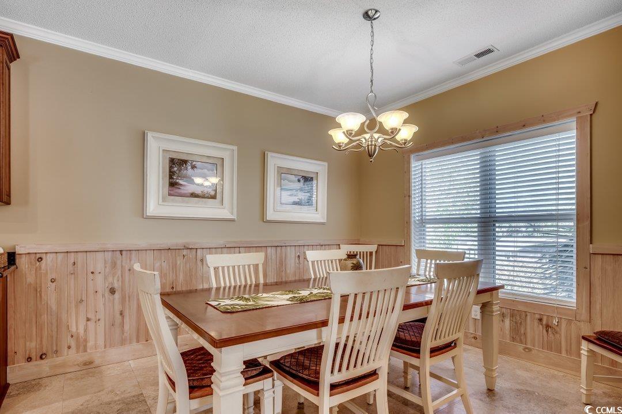

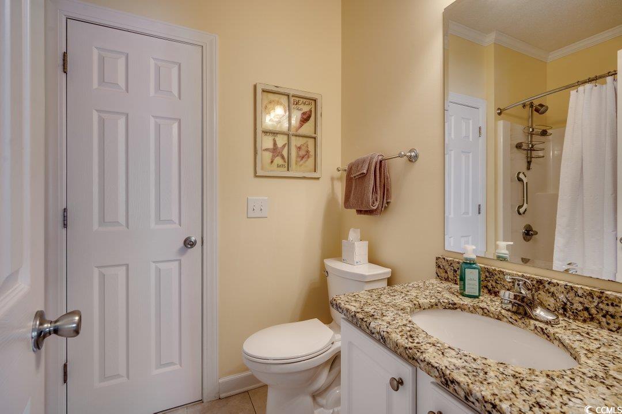
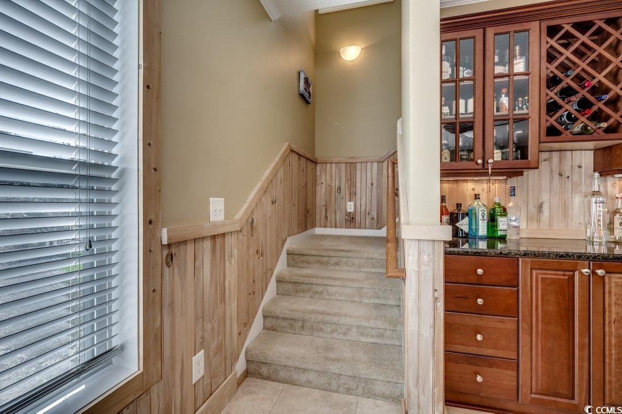


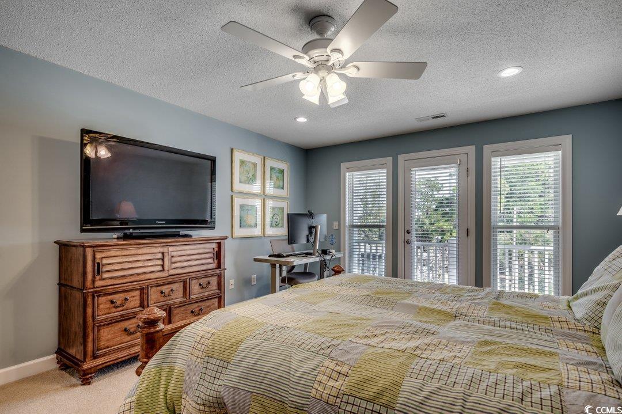
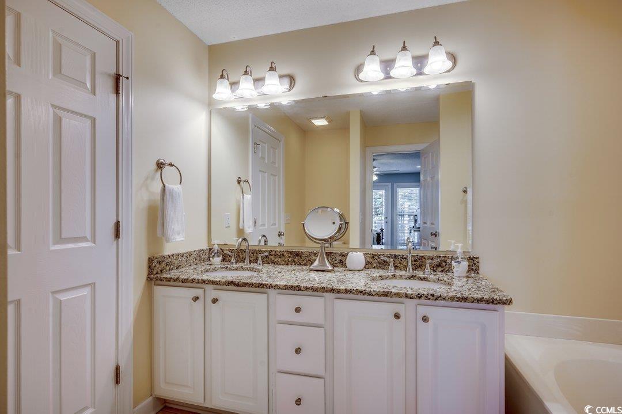



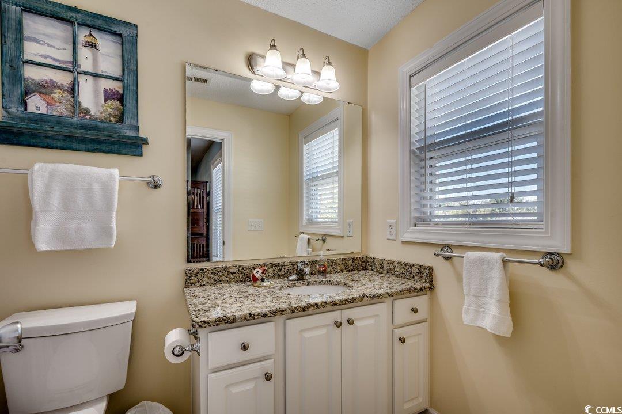

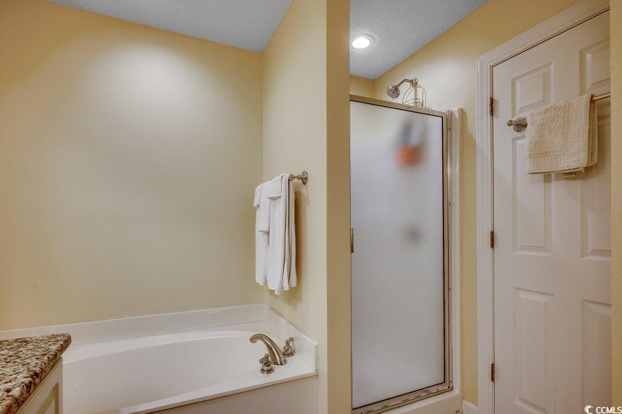
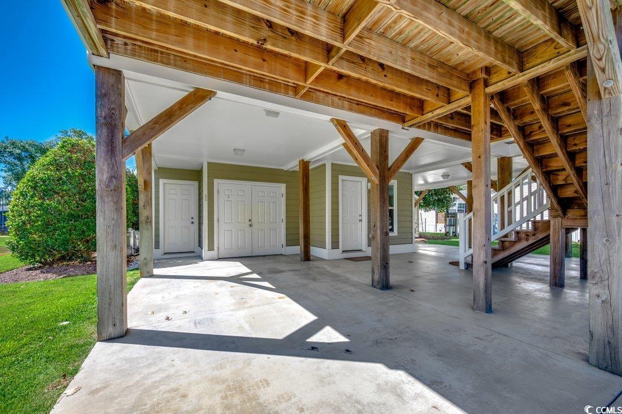







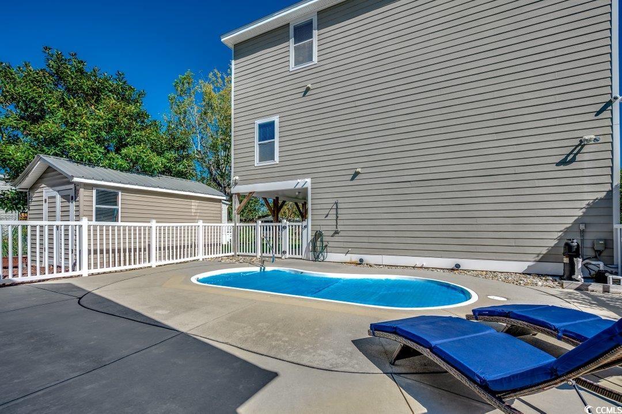

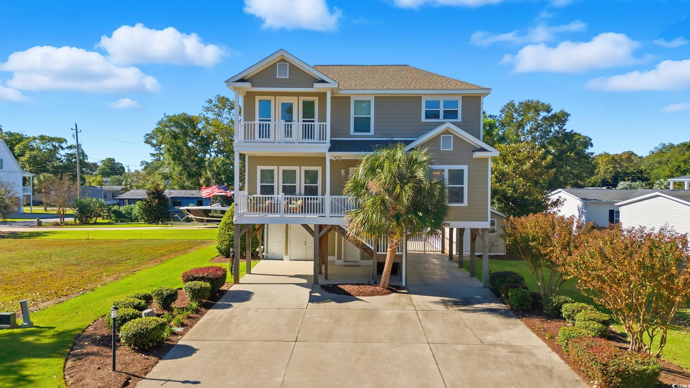


 Provided courtesy of © Copyright 2026 Coastal Carolinas Multiple Listing Service, Inc.®. Information Deemed Reliable but Not Guaranteed. © Copyright 2026 Coastal Carolinas Multiple Listing Service, Inc.® MLS. All rights reserved. Information is provided exclusively for consumers’ personal, non-commercial use, that it may not be used for any purpose other than to identify prospective properties consumers may be interested in purchasing.
Images related to data from the MLS is the sole property of the MLS and not the responsibility of the owner of this website. MLS IDX data last updated on 02-08-2026 5:49 PM EST.
Any images related to data from the MLS is the sole property of the MLS and not the responsibility of the owner of this website.
Provided courtesy of © Copyright 2026 Coastal Carolinas Multiple Listing Service, Inc.®. Information Deemed Reliable but Not Guaranteed. © Copyright 2026 Coastal Carolinas Multiple Listing Service, Inc.® MLS. All rights reserved. Information is provided exclusively for consumers’ personal, non-commercial use, that it may not be used for any purpose other than to identify prospective properties consumers may be interested in purchasing.
Images related to data from the MLS is the sole property of the MLS and not the responsibility of the owner of this website. MLS IDX data last updated on 02-08-2026 5:49 PM EST.
Any images related to data from the MLS is the sole property of the MLS and not the responsibility of the owner of this website.