Viewing Listing MLS# 2526015
Myrtle Beach, SC 29579
- 4Beds
- 3Full Baths
- N/AHalf Baths
- 1,949SqFt
- 2024Year Built
- 0.17Acres
- MLS# 2526015
- Residential
- Detached
- Active
- Approx Time on Market4 months,
- AreaMyrtle Beach Area--Carolina Forest
- CountyHorry
- Subdivision Merrill Villas
Overview
Welcome to this stunning craftsman-style home in Merrill Villas that is new to market! With 4 bedrooms and 3 full bathrooms, this property is designed to comfortably house you, your family and your guests without feeling cramped. Recently built in 2024, this home offers an open and functional floor plan with beautiful upgraded touches throughout. The master suite is conveniently located on the first floor and features tray ceilings and plenty of space for a king bed set. It has an incredible ensuite, the bathroom showcasing a gorgeous walk-in tile shower and a quartz topped dual vanity. Even better than that... it has an enormous L-shaped walk-in closet that connects to the laundry room. Now, let's go back into the main living area of the home. The kitchen looks like it's fresh out of Southern Living Magazine, tastefully designed and equipped with a large work island, gas range, all stainless steel appliances, and high-end quartz countertops. In addition to the first floor master and living areas, there is also another bedroom and full bathroom with a dual vanity and tile shower downstairs. Head upstairs and find two additional guest bedrooms and yet another full bathroom. Now that you've been through the house, it's time to enjoy some outdoor living. Head to the rear porch overlooking the fully fenced backyardperfect for entertaining your friends without worrying about the neighbors. Additional features a gas tankless water heater, which means unlimited hot water.. no more conserving shower times! Merrill Villas residents also enjoy access to a refreshing community pool. The community is peacefully located in between Bella Vita and Berkshire Forest, giving you multiple ways to get to the beach, while maintaining a private feel of a small community. It is a bike ride away from the elementary school and located in an excellent school zone. Built for comfort and style, this move-in ready home perfectly blends modern living with coastal charm and design. It is one of the few 4 bedroom homes in the 29579 that has downstairs bedrooms, a fenced in yard and that needs no work in the price point. This home will not last long, call your agent for a showing today before it's gone. Buyer to verify any and all pertinent information.
Agriculture / Farm
Association Fees / Info
Hoa Frequency: Monthly
Hoa Fees: 67
Hoa: Yes
Hoa Includes: CommonAreas, Pools, Trash
Community Features: LongTermRentalAllowed, Pool
Bathroom Info
Total Baths: 3.00
Fullbaths: 3
Room Features
DiningRoom: LivingDiningRoom
Kitchen: KitchenIsland, Pantry, StainlessSteelAppliances, SolidSurfaceCounters
Other: BedroomOnMainLevel, EntranceFoyer, UtilityRoom
PrimaryBathroom: DualSinks, SeparateShower
PrimaryBedroom: TrayCeilings, CeilingFans, MainLevelMaster, WalkInClosets
Bedroom Info
Beds: 4
Building Info
Levels: Two
Year Built: 2024
Zoning: RC
Style: Traditional
Construction Materials: VinylSiding
Buyer Compensation
Exterior Features
Patio and Porch Features: RearPorch
Pool Features: Community, OutdoorPool
Foundation: Slab
Exterior Features: Fence, Porch
Financial
Garage / Parking
Parking Capacity: 4
Garage: Yes
Parking Type: Attached, Garage, TwoCarGarage
Attached Garage: Yes
Garage Spaces: 2
Green / Env Info
Interior Features
Floor Cover: Carpet, LuxuryVinyl, LuxuryVinylPlank
Laundry Features: WasherHookup
Furnished: Unfurnished
Interior Features: BedroomOnMainLevel, EntranceFoyer, KitchenIsland, StainlessSteelAppliances, SolidSurfaceCounters
Appliances: Dishwasher, Disposal, Microwave, Range, Refrigerator
Lot Info
Acres: 0.17
Misc
Offer Compensation
Other School Info
Property Info
County: Horry
Stipulation of Sale: None
Property Sub Type Additional: Detached
Disclosures: CovenantsRestrictionsDisclosure
Construction: Resale
Room Info
Sold Info
Sqft Info
Building Sqft: 2316
Living Area Source: Builder
Sqft: 1949
Tax Info
Unit Info
Utilities / Hvac
Heating: Central, Gas
Cooling: CentralAir
Cooling: Yes
Utilities Available: SewerAvailable, WaterAvailable
Heating: Yes
Water Source: Public
Waterfront / Water
Courtesy of Keller Williams Innovate South














 Recent Posts RSS
Recent Posts RSS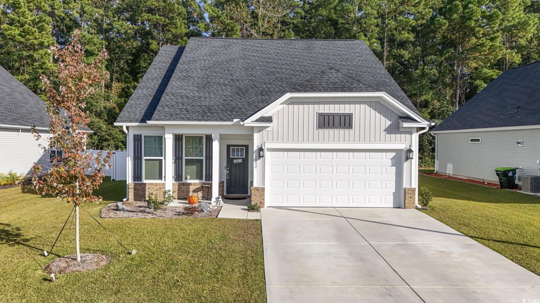

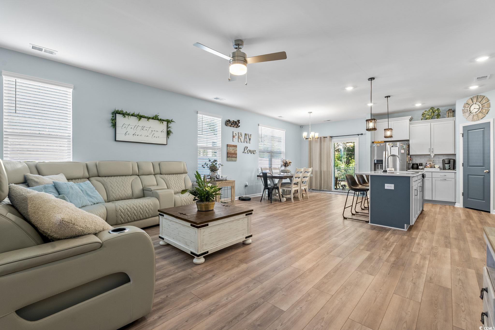
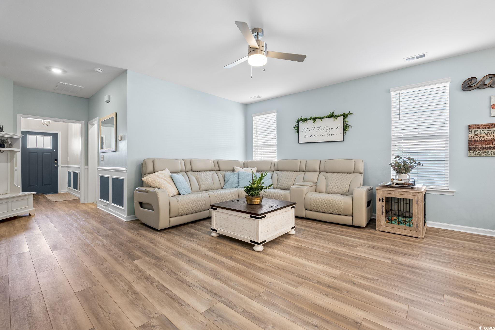
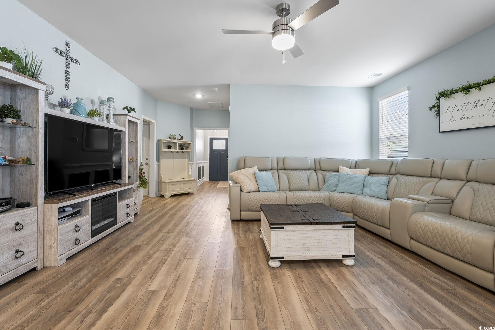
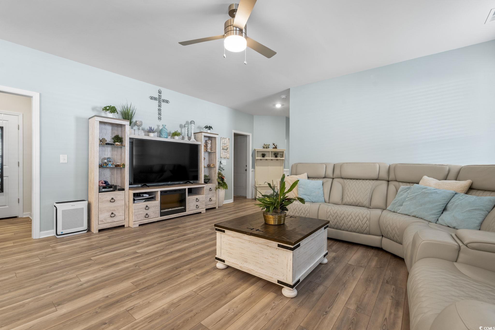




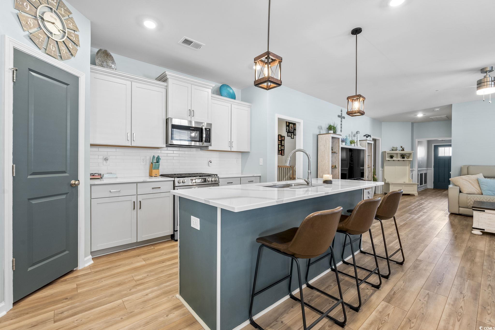



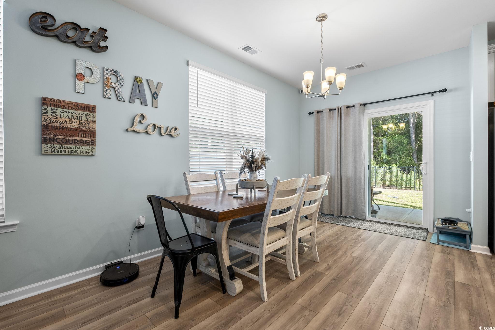

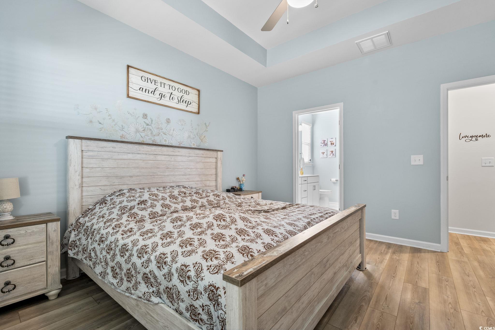


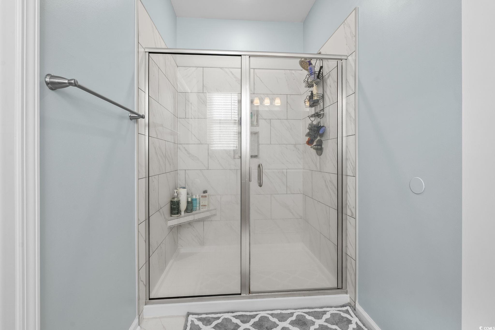


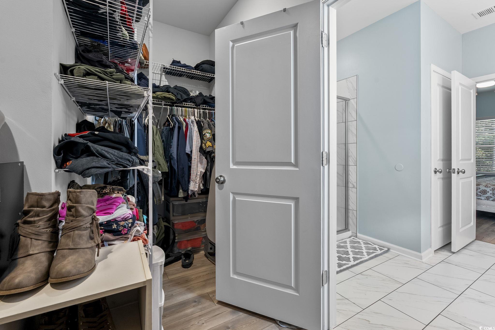
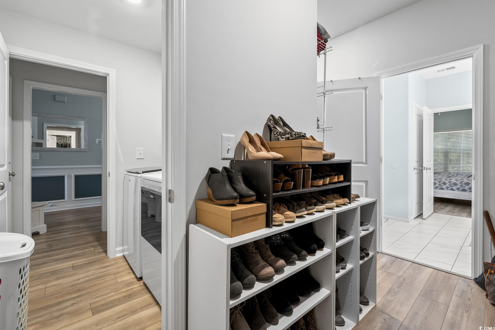


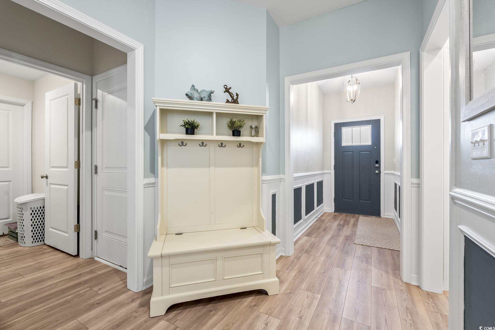
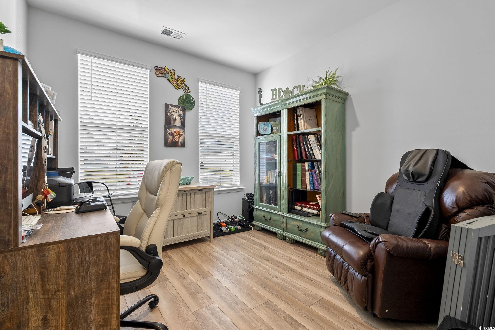
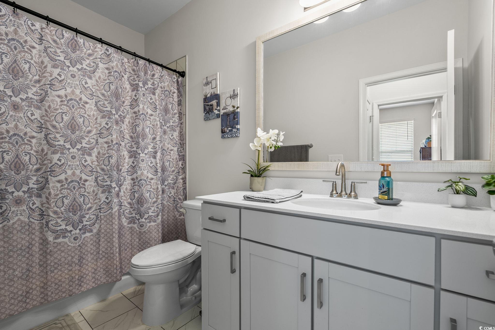

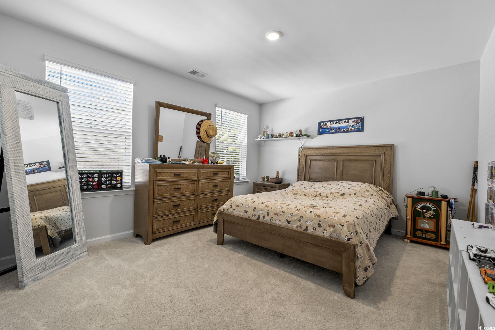


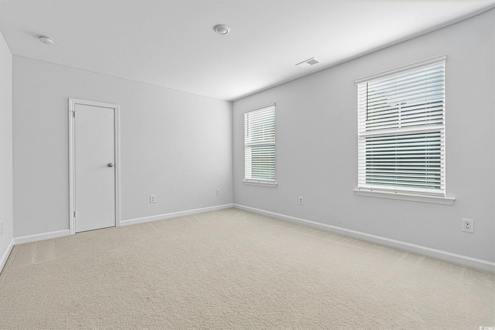
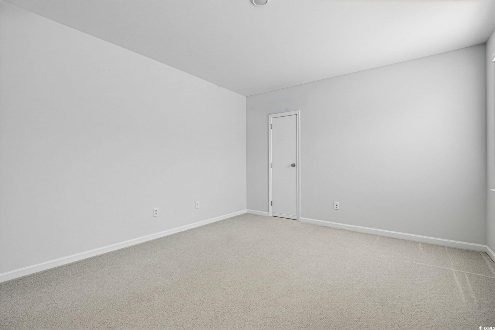

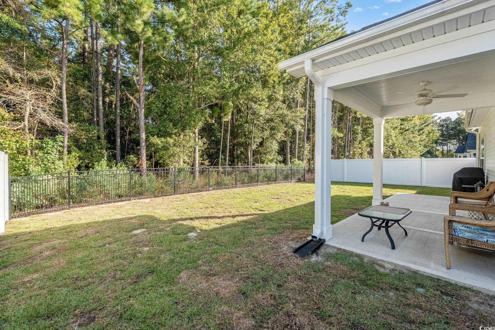
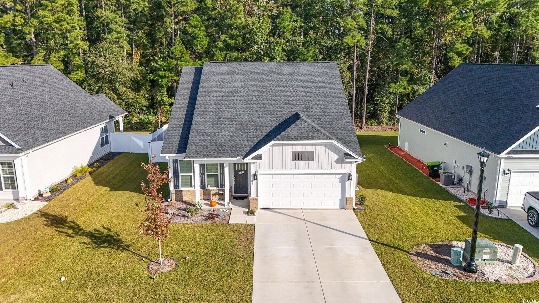
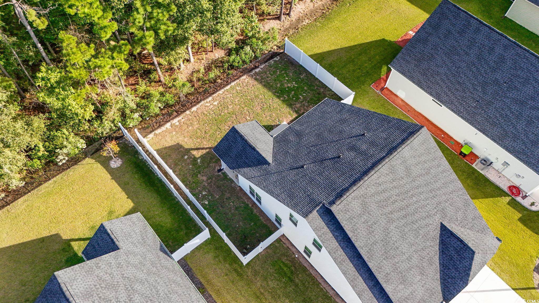
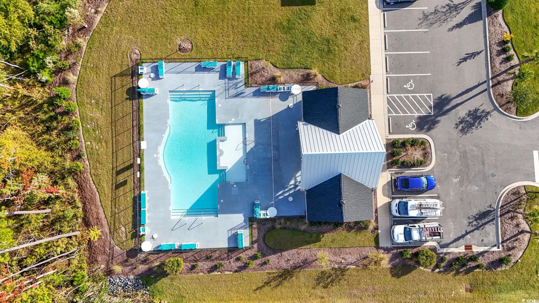
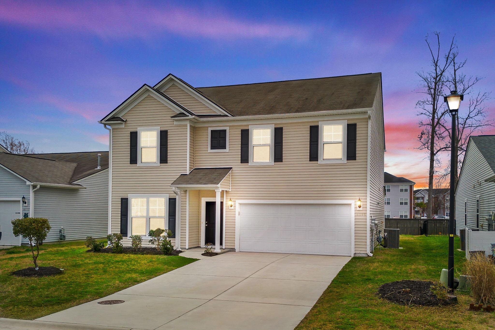
 MLS# 2605081
MLS# 2605081 
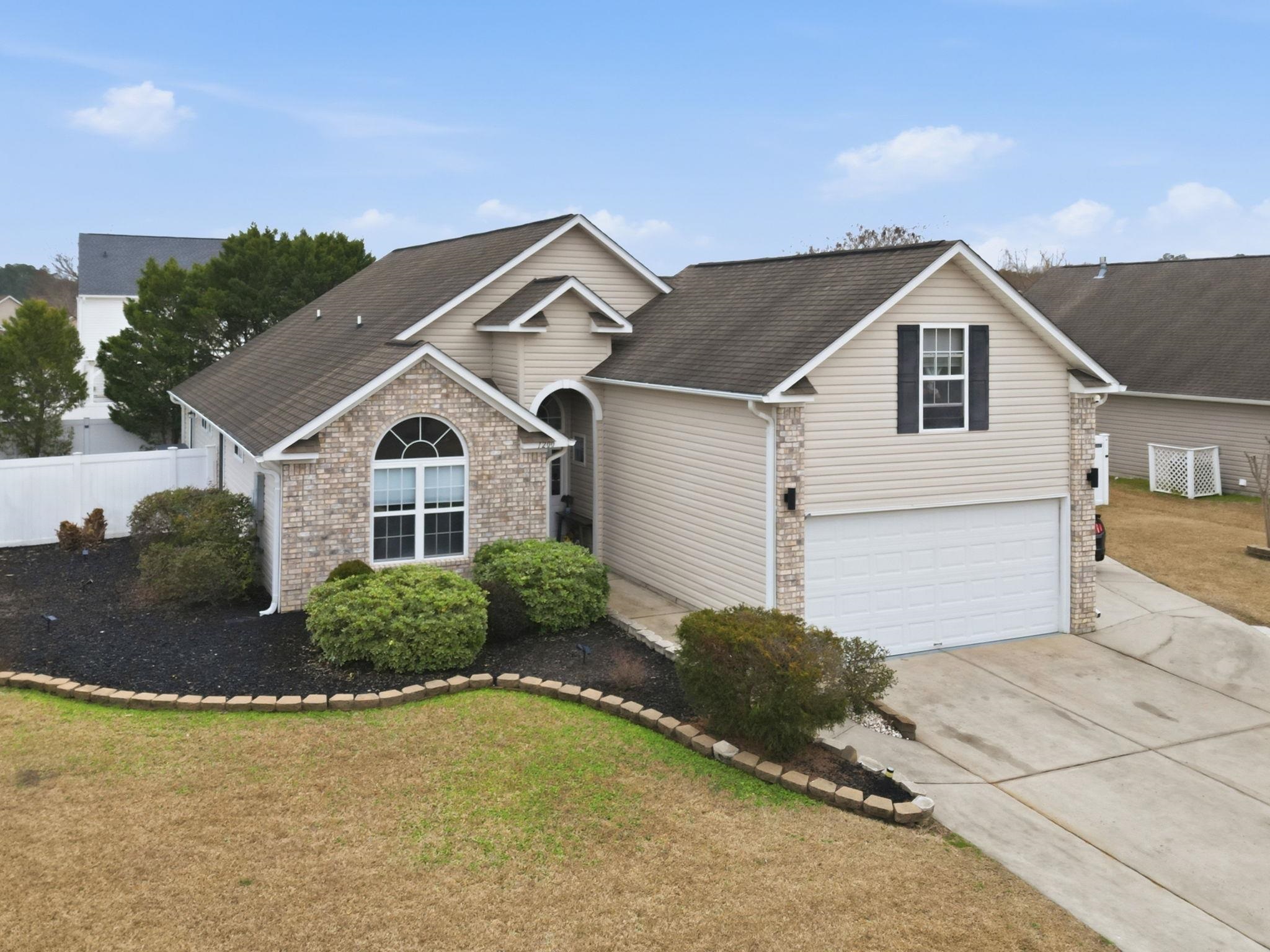

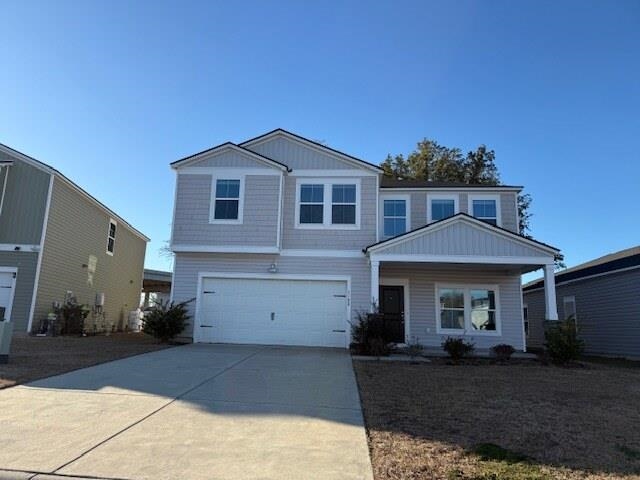
 Provided courtesy of © Copyright 2026 Coastal Carolinas Multiple Listing Service, Inc.®. Information Deemed Reliable but Not Guaranteed. © Copyright 2026 Coastal Carolinas Multiple Listing Service, Inc.® MLS. All rights reserved. Information is provided exclusively for consumers’ personal, non-commercial use, that it may not be used for any purpose other than to identify prospective properties consumers may be interested in purchasing.
Images related to data from the MLS is the sole property of the MLS and not the responsibility of the owner of this website. MLS IDX data last updated on 02-27-2026 12:35 PM EST.
Any images related to data from the MLS is the sole property of the MLS and not the responsibility of the owner of this website.
Provided courtesy of © Copyright 2026 Coastal Carolinas Multiple Listing Service, Inc.®. Information Deemed Reliable but Not Guaranteed. © Copyright 2026 Coastal Carolinas Multiple Listing Service, Inc.® MLS. All rights reserved. Information is provided exclusively for consumers’ personal, non-commercial use, that it may not be used for any purpose other than to identify prospective properties consumers may be interested in purchasing.
Images related to data from the MLS is the sole property of the MLS and not the responsibility of the owner of this website. MLS IDX data last updated on 02-27-2026 12:35 PM EST.
Any images related to data from the MLS is the sole property of the MLS and not the responsibility of the owner of this website.