Viewing Listing MLS# 2526013
Myrtle Beach, SC 29579
- 6Beds
- 3Full Baths
- N/AHalf Baths
- 2,756SqFt
- 2022Year Built
- 0.15Acres
- MLS# 2526013
- Residential
- Detached
- Active
- Approx Time on Market1 day
- AreaMyrtle Beach Area--Carolina Forest
- CountyHorry
- Subdivision Berkshire Forest-Carolina Forest
Overview
Private Backyard Oasis in Berkshire Forest! Step into your dream home in the highly sought-after Berkshire Forest community, where every day feels like a vacation. This beautiful 2-year-old Hampton floor plan is perfectly maintained and ready for you to make it your own. Located in the desirable Carolina Forest area, this spacious home offers 5 bedrooms, an office/study, and a large loft providing plenty of room for work, relaxation, and entertainment. The open-concept kitchen, dining, and living areas flow seamlessly, making it ideal for hosting family and friends. Step outside into your expansive backyard, which backs up to a serene wooded common area for added privacy. When you're ready to unwind, head upstairs to the loft for a quiet evening, or cozy up in the living room. For the home chef, the kitchen is a dream come true. Featuring a gourmet island/breakfast bar, sleek granite countertops, stainless steel appliances, a natural gas range, a walk-in pantry, and 36-inch cabinets, its perfect for both everyday meals and gourmet creations. The first floor also offers a convenient office with elegant glass-panel French doors, providing a private space for work or study. The living room is enhanced with a 4-foot extension for even more space, creating an open and airy atmosphere. You'll find one bedroom and a full bathroom on the main floor, while the second floor boasts 3 additional bedrooms, a large loft, and a luxurious master suite. The master bedroom is a true retreat, featuring a custom walk-in closet and an upgraded en-suite bathroom with a stunning tiled shower, waterfall showerhead, and double vanities. Throughout the home, you'll find high-end finishes like beautiful LVP flooring in the main living areas, tile flooring in all bathrooms and the laundry room, and upgraded carpeting in the bedrooms. Brushed nickel hardware and recessed lighting add a touch of modern elegance throughout. With a long, widened driveway that accommodates up to four vehicles and additional parking in the two-car garage, parking is never a hassle. Resort-Style Amenities at Your Doorstep! This incredible community offers unmatched amenities, including 2 pools, a lazy river, splash pad, fitness center, clubhouse on a 32-acre lake with a sandy beach and dock, full-time lifestyle director, outdoor hot tub, picnic & grilling areas, dog park, playground, walking trails, and sports courts including pickleball, basketball, tennis, and bocce ball. What more could you ask for? Come experience the lifestyle of Berkshire Forest and make this dream home yours today!
Agriculture / Farm
Grazing Permits Blm: ,No,
Horse: No
Grazing Permits Forest Service: ,No,
Grazing Permits Private: ,No,
Irrigation Water Rights: ,No,
Farm Credit Service Incl: ,No,
Crops Included: ,No,
Association Fees / Info
Hoa Frequency: Monthly
Hoa Fees: 107
Hoa: Yes
Hoa Includes: AssociationManagement, CommonAreas, Insurance, LegalAccounting, Pools, RecreationFacilities
Community Features: Clubhouse, GolfCartsOk, RecreationArea, TennisCourts, LongTermRentalAllowed, Pool
Assoc Amenities: Clubhouse, OwnerAllowedGolfCart, PetRestrictions, TennisCourts
Bathroom Info
Total Baths: 3.00
Fullbaths: 3
Room Dimensions
Bedroom1: 10'5x14'11
Bedroom2: 13'6x16'4
Bedroom3: 12'10x13'8
DiningRoom: 11'5x15'2
GreatRoom: 13'9x15'2
Kitchen: 24'9x12'5
PrimaryBedroom: 13'8x19'
Room Level
Bedroom1: First
Bedroom2: Second
Bedroom3: Second
PrimaryBedroom: Second
Room Features
DiningRoom: CeilingFans, SeparateFormalDiningRoom
FamilyRoom: CeilingFans
Kitchen: BreakfastBar, BreakfastArea, KitchenIsland, Pantry, StainlessSteelAppliances, SolidSurfaceCounters
LivingRoom: CeilingFans
Other: BedroomOnMainLevel, EntranceFoyer, GameRoom, Library, Loft, Other, UtilityRoom
PrimaryBathroom: DualSinks, SeparateShower, Vanity
PrimaryBedroom: CeilingFans, WalkInClosets
Bedroom Info
Beds: 6
Building Info
New Construction: No
Levels: Two
Year Built: 2022
Mobile Home Remains: ,No,
Zoning: Res
Style: Colonial
Construction Materials: VinylSiding
Buyer Compensation
Exterior Features
Spa: No
Patio and Porch Features: RearPorch, Deck, FrontPorch, Patio
Pool Features: Community, OutdoorPool
Foundation: Slab
Exterior Features: Deck, Porch, Patio
Financial
Lease Renewal Option: ,No,
Garage / Parking
Parking Capacity: 4
Garage: Yes
Carport: No
Parking Type: Attached, Garage, TwoCarGarage
Open Parking: No
Attached Garage: Yes
Garage Spaces: 2
Green / Env Info
Interior Features
Floor Cover: Carpet, LuxuryVinyl, LuxuryVinylPlank
Fireplace: No
Laundry Features: WasherHookup
Furnished: Unfurnished
Interior Features: BreakfastBar, BedroomOnMainLevel, BreakfastArea, EntranceFoyer, KitchenIsland, Loft, StainlessSteelAppliances, SolidSurfaceCounters
Appliances: Dishwasher, Freezer, Microwave, Range, Refrigerator
Lot Info
Lease Considered: ,No,
Lease Assignable: ,No,
Acres: 0.15
Land Lease: No
Lot Description: OutsideCityLimits, Rectangular, RectangularLot
Misc
Pool Private: No
Pets Allowed: OwnerOnly, Yes
Offer Compensation
Other School Info
Property Info
County: Horry
View: No
Senior Community: No
Stipulation of Sale: None
Habitable Residence: ,No,
Property Sub Type Additional: Detached
Property Attached: No
Security Features: SmokeDetectors
Rent Control: No
Construction: Resale
Room Info
Basement: ,No,
Sold Info
Sqft Info
Building Sqft: 3050
Living Area Source: Plans
Sqft: 2756
Tax Info
Unit Info
Utilities / Hvac
Heating: Central, Gas
Cooling: CentralAir
Electric On Property: No
Cooling: Yes
Utilities Available: CableAvailable, ElectricityAvailable, NaturalGasAvailable, PhoneAvailable, WaterAvailable
Heating: Yes
Water Source: Public
Waterfront / Water
Waterfront: No
Courtesy of Exp Realty Llc - Cell: 843-865-2618






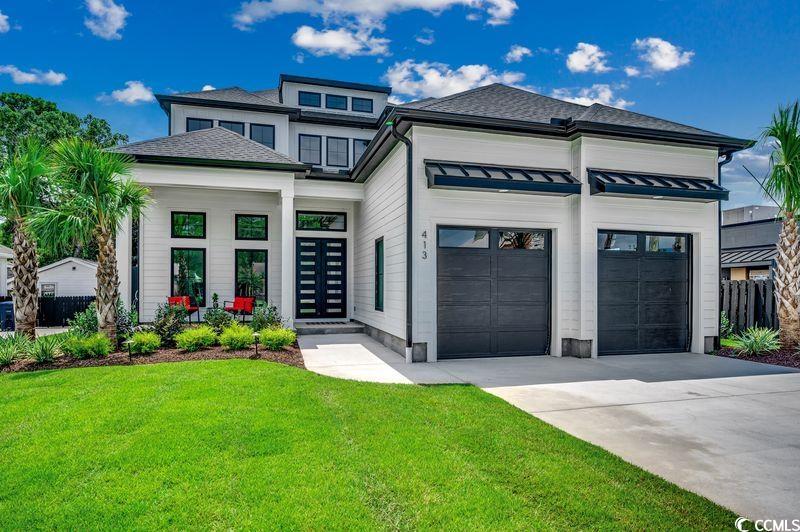








 Recent Posts RSS
Recent Posts RSS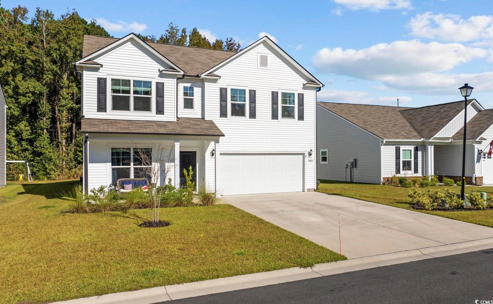
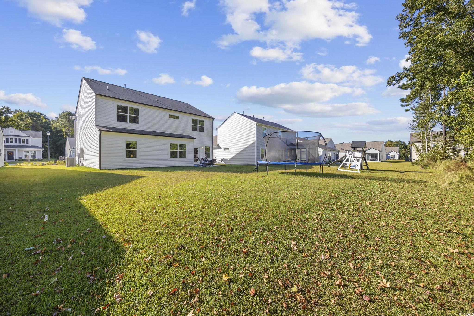
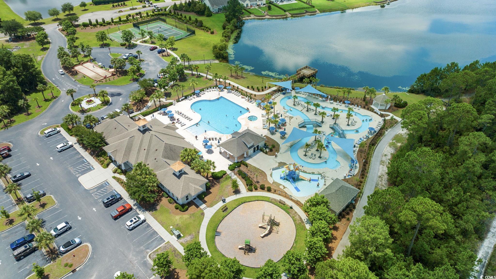
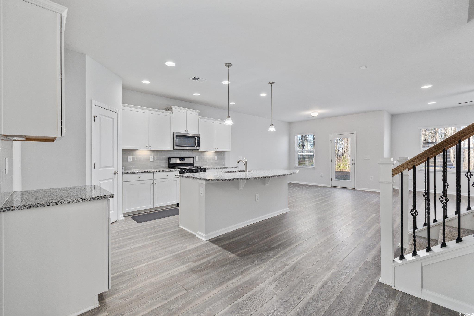

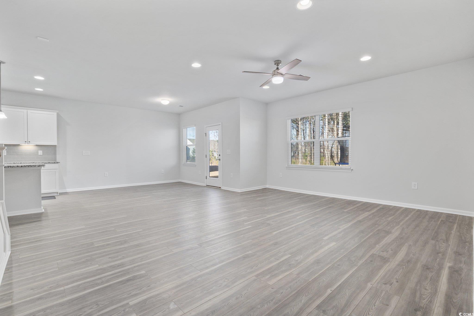
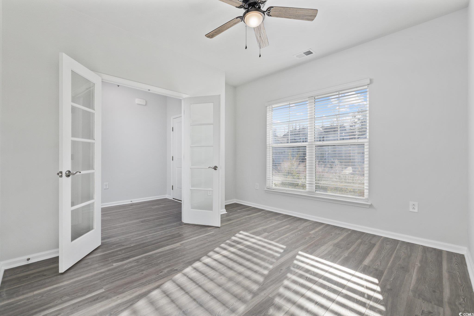

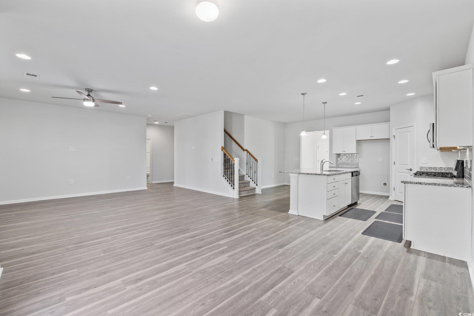
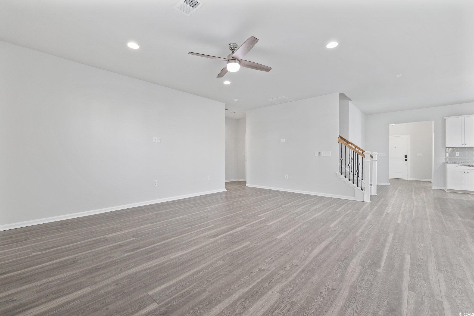

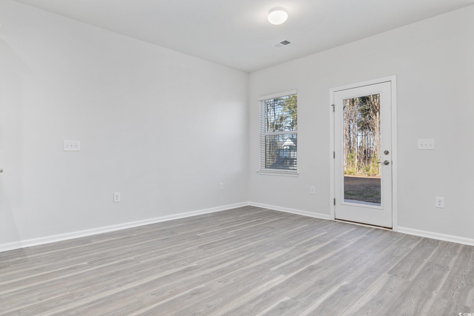

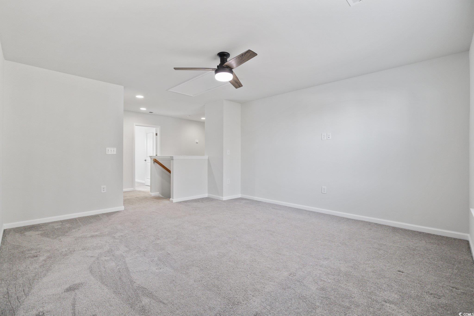

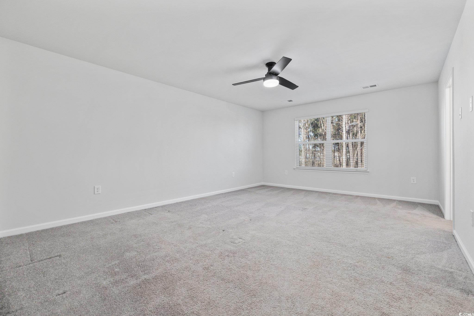

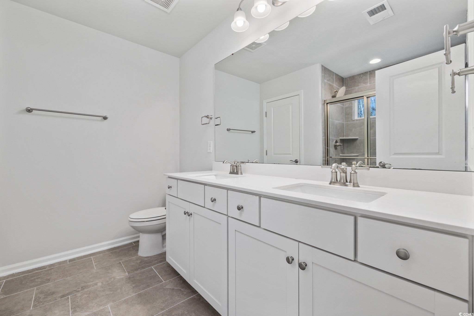
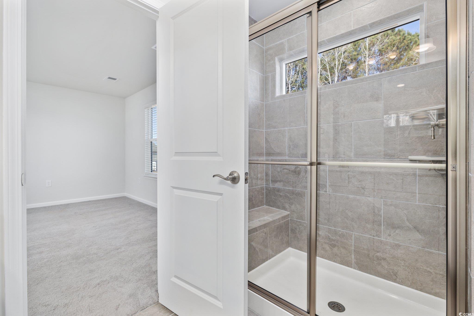
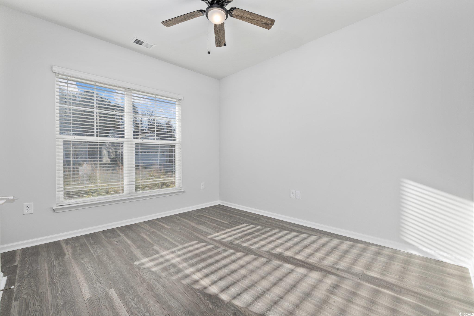
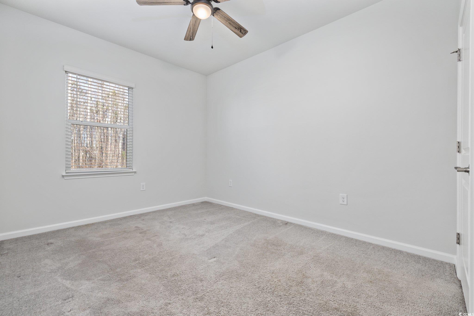
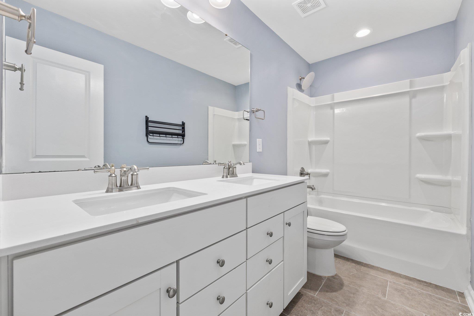

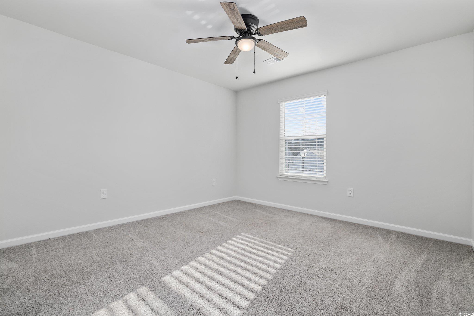
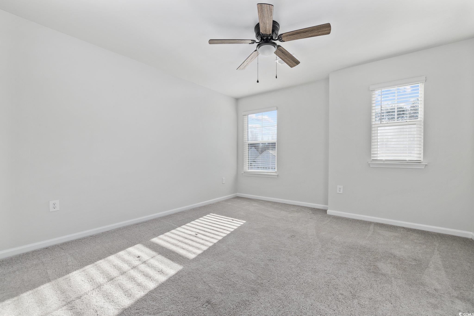

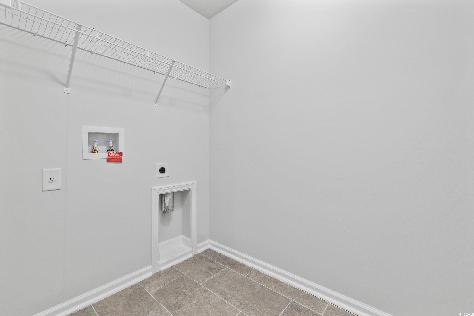
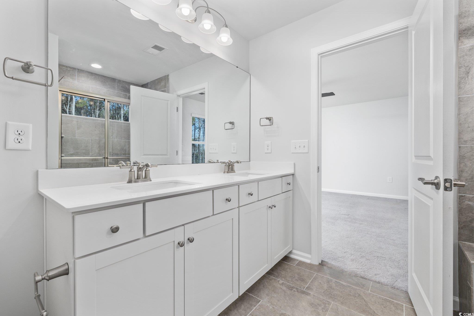
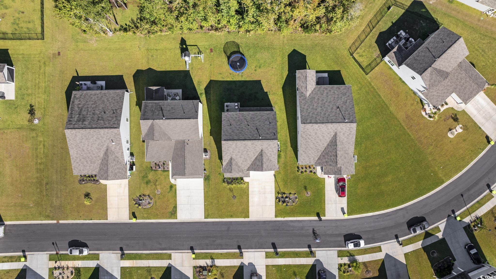

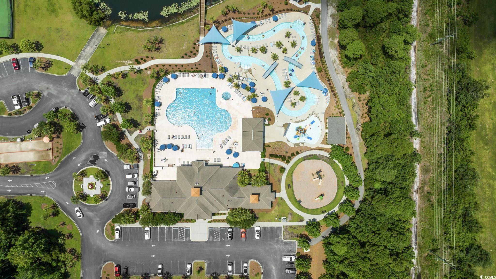
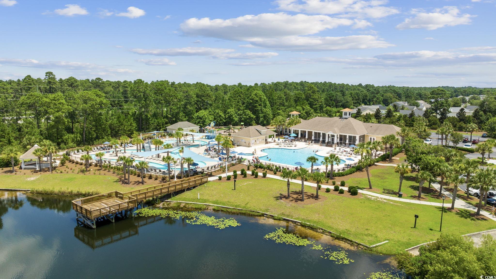
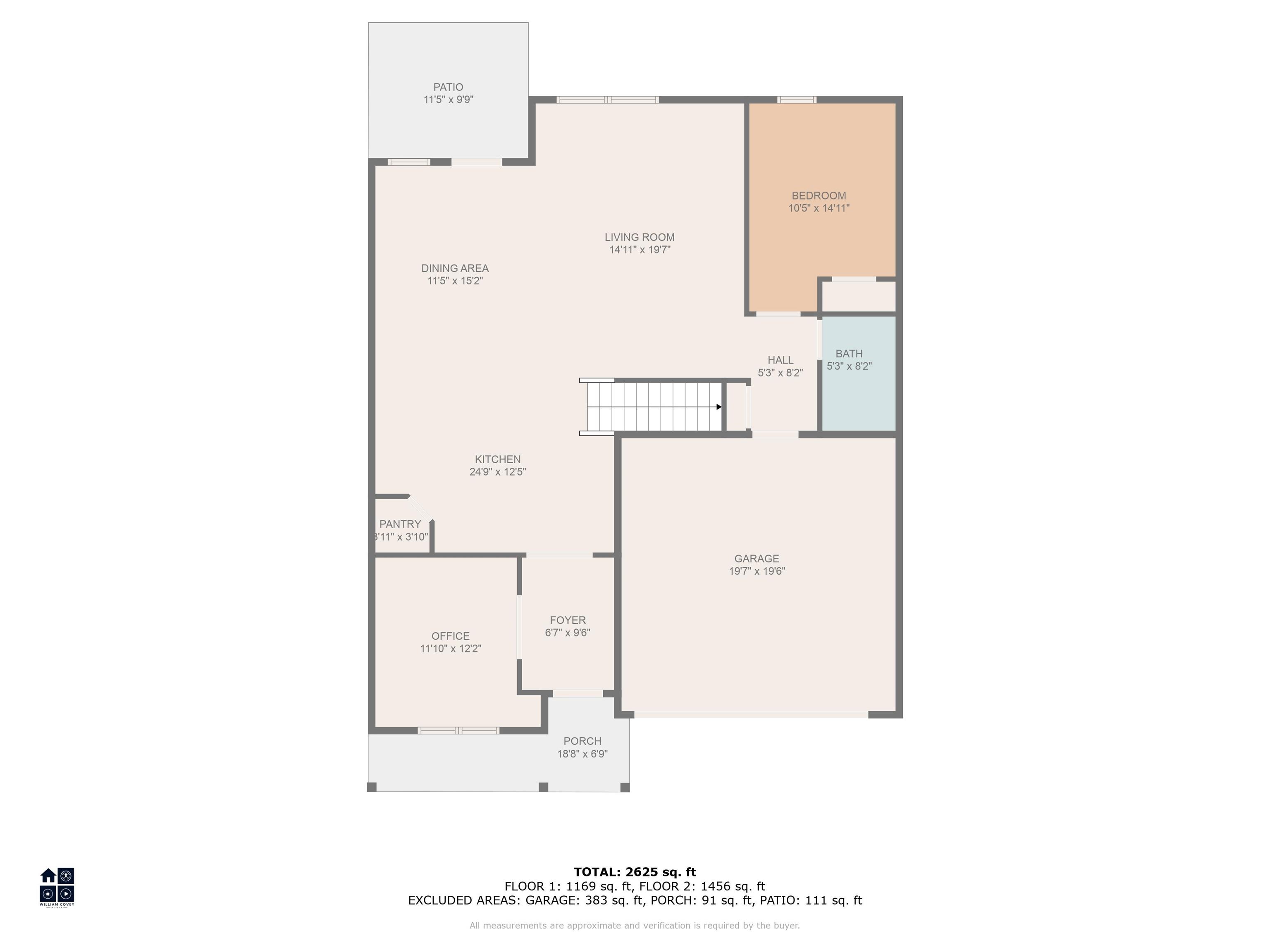
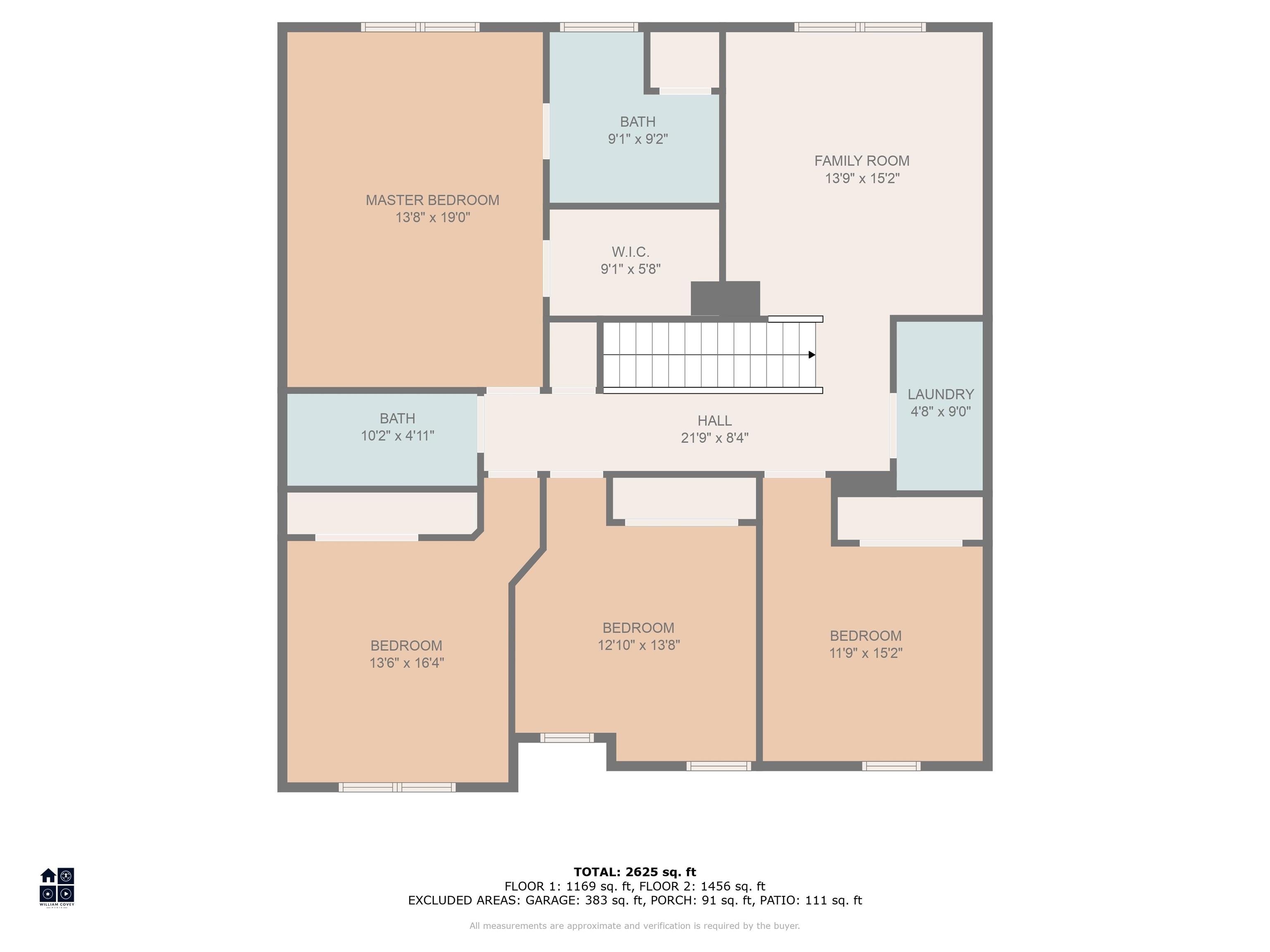

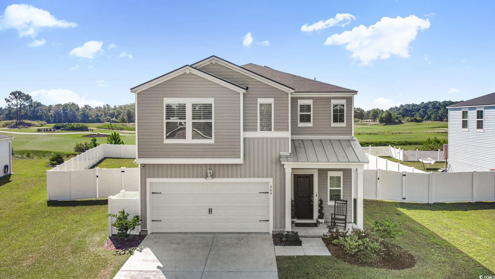
 MLS# 2517375
MLS# 2517375 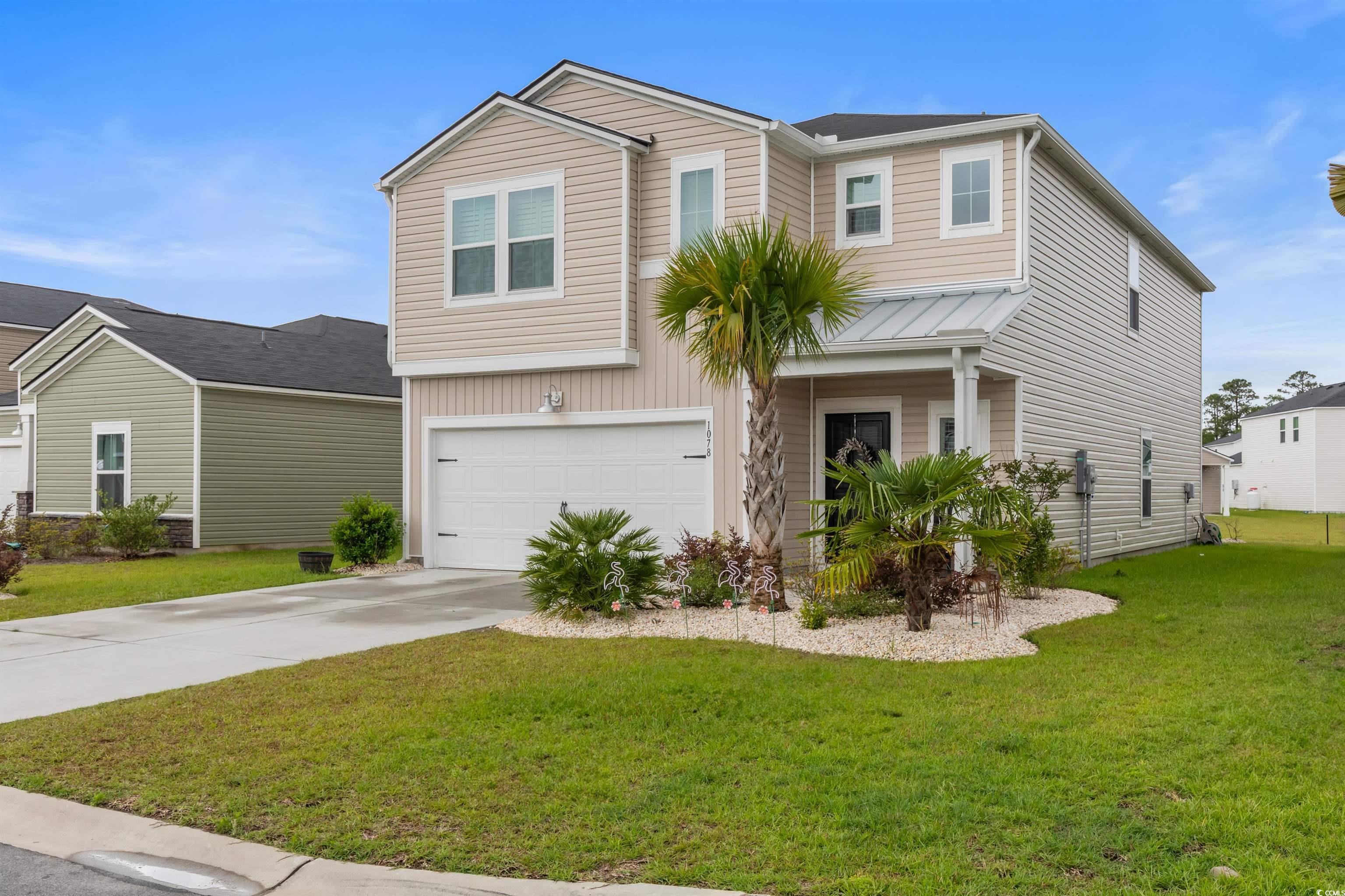
 Provided courtesy of © Copyright 2025 Coastal Carolinas Multiple Listing Service, Inc.®. Information Deemed Reliable but Not Guaranteed. © Copyright 2025 Coastal Carolinas Multiple Listing Service, Inc.® MLS. All rights reserved. Information is provided exclusively for consumers’ personal, non-commercial use, that it may not be used for any purpose other than to identify prospective properties consumers may be interested in purchasing.
Images related to data from the MLS is the sole property of the MLS and not the responsibility of the owner of this website. MLS IDX data last updated on 10-28-2025 11:49 PM EST.
Any images related to data from the MLS is the sole property of the MLS and not the responsibility of the owner of this website.
Provided courtesy of © Copyright 2025 Coastal Carolinas Multiple Listing Service, Inc.®. Information Deemed Reliable but Not Guaranteed. © Copyright 2025 Coastal Carolinas Multiple Listing Service, Inc.® MLS. All rights reserved. Information is provided exclusively for consumers’ personal, non-commercial use, that it may not be used for any purpose other than to identify prospective properties consumers may be interested in purchasing.
Images related to data from the MLS is the sole property of the MLS and not the responsibility of the owner of this website. MLS IDX data last updated on 10-28-2025 11:49 PM EST.
Any images related to data from the MLS is the sole property of the MLS and not the responsibility of the owner of this website.