Viewing Listing MLS# 2525875
Surfside Beach, SC 29575
- 4Beds
- 2Full Baths
- N/AHalf Baths
- 2,139SqFt
- 2007Year Built
- 0.20Acres
- MLS# 2525875
- Residential
- Detached
- Active
- Approx Time on Market4 months, 1 day
- AreaSurfside Area--Surfside Triangle 544 To Glenns Bay
- CountyHorry
- Subdivision Surfside Beach Club - Clear Water Lakes
Overview
Located in the much-desired gated neighborhood of Surfside Beach Club, this home answers all your needs. Only 1.7 miles to the beach, it's a short golf cart ride to your sun & fun in the surf. This homes gorgeous lot with water views on three sides sits adjacent community property housing a gazebo. Updated with new flooring in the entire home, newly updated designer kitchen appliances and all newer custom plantation shutters, this spectacular home is move in ready. Just a few of the multiple features in this immaculate home include walk-in shower and jetted tub in the master bath, lawn irrigation system, cultured marble window sills, brick front, recessed can lights, and ceiling fans throughout. Large upstairs bonus room is perfect for 4th bedroom, office or game room. A spacious driveway with ample parking makes hosting guests a breeze. Check out the enhanced landscaping that makes your outdoors an oasis and certainly enjoy your fenced in backyard with a pergola covered terrace overlooking tranquil lake views. The Surfside Beach Club includes these amenities: community pool, clubhouse, exercise room, hot tub, Quoits pit, natural and lake views, weekly trash collection, sidewalks on both sides of the street, and curbside integrity. Homeowners post a community Newsletter and Calendar of events each month with activities for your enjoyment.
Agriculture / Farm
Association Fees / Info
Hoa Frequency: Monthly
Hoa Fees: 110
Hoa: Yes
Hoa Includes: AssociationManagement, CommonAreas, Insurance, LegalAccounting, Pools, RecreationFacilities, Trash
Community Features: Clubhouse, GolfCartsOk, Gated, RecreationArea, LongTermRentalAllowed, Pool
Assoc Amenities: Clubhouse, Gated, OwnerAllowedGolfCart, OwnerAllowedMotorcycle, PetRestrictions, TenantAllowedGolfCart, TenantAllowedMotorcycle
Bathroom Info
Total Baths: 2.00
Fullbaths: 2
Room Dimensions
Bedroom1: 13x12
Bedroom2: 13x11
DiningRoom: 11x11
GreatRoom: 13x27
Kitchen: 13x16
PrimaryBedroom: 13x14
Room Level
Bedroom1: First
Bedroom2: First
PrimaryBedroom: First
Room Features
DiningRoom: FamilyDiningRoom, VaultedCeilings
FamilyRoom: CeilingFans, Fireplace, VaultedCeilings
Kitchen: BreakfastBar, BreakfastArea, Pantry, SolidSurfaceCounters
Other: BedroomOnMainLevel, Library
PrimaryBathroom: DualSinks, JettedTub, SeparateShower
PrimaryBedroom: TrayCeilings, CeilingFans, MainLevelMaster, WalkInClosets
Bedroom Info
Beds: 4
Building Info
Levels: Two
Year Built: 2007
Zoning: Res
Style: Contemporary
Construction Materials: BrickVeneer, VinylSiding
Buyer Compensation
Exterior Features
Patio and Porch Features: Patio
Window Features: WindowTreatments
Pool Features: Community, OutdoorPool
Foundation: Slab
Exterior Features: Fence, SprinklerIrrigation, Patio
Financial
Garage / Parking
Parking Capacity: 7
Garage: Yes
Parking Type: Attached, Garage, TwoCarGarage, GarageDoorOpener
Attached Garage: Yes
Garage Spaces: 2
Green / Env Info
Green Energy Efficient: Doors, Windows
Interior Features
Floor Cover: Carpet, Laminate, Tile
Door Features: InsulatedDoors, StormDoors
Fireplace: Yes
Laundry Features: WasherHookup
Furnished: Unfurnished
Interior Features: TrayCeilings, CeilingFans, CentralVacuum, DualSinks, Fireplace, JettedTub, MainLevelPrimary, SplitBedrooms, SeparateShower, WalkInClosets, WindowTreatments, BreakfastBar, BedroomOnMainLevel, BreakfastArea, SolidSurfaceCounters
Appliances: Dishwasher, Disposal, Microwave, Refrigerator
Lot Info
Acres: 0.20
Lot Description: LakeFront, OutsideCityLimits, PondOnLot, Rectangular, RectangularLot
Misc
Pets Allowed: OwnerOnly, Yes
Offer Compensation
Other School Info
Property Info
County: Horry
Stipulation of Sale: None
View: Lake
Property Sub Type Additional: Detached
Security Features: GatedCommunity, SmokeDetectors
Disclosures: CovenantsRestrictionsDisclosure,SellerDisclosure
Construction: Resale
Room Info
Sold Info
Sqft Info
Building Sqft: 2539
Living Area Source: PublicRecords
Sqft: 2139
Tax Info
Unit Info
Utilities / Hvac
Heating: Central, Electric, ForcedAir
Cooling: CentralAir
Cooling: Yes
Utilities Available: CableAvailable, ElectricityAvailable, PhoneAvailable, SewerAvailable, UndergroundUtilities, WaterAvailable
Heating: Yes
Water Source: Public
Waterfront / Water
Waterfront: Yes
Waterfront Features: Pond
Schools
Elem: Seaside Elementary School
Middle: Saint James Middle School
High: Saint James High School
Directions
The Surfside Beach Club main entrance gate is located on the corner of Sutter Drive and Highway 17-Bypass, 1/4 mile north of Glenns Bay-Holmestown Road or 1/4 miles south of Highway 17-Bypass/Highway 544 Exit. Turn right from Sutter onto Kessinger and home will be down on the right.Courtesy of Grand Strand Homes & Land














 Recent Posts RSS
Recent Posts RSS
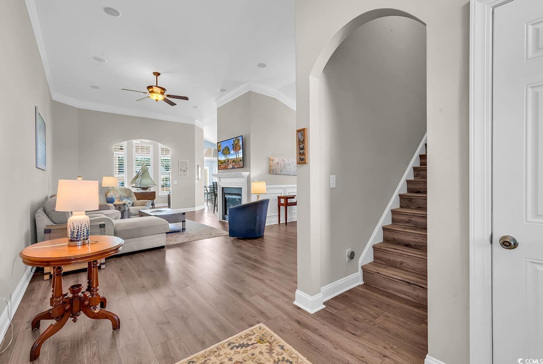
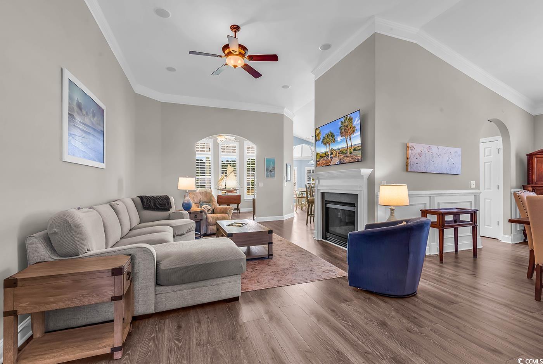



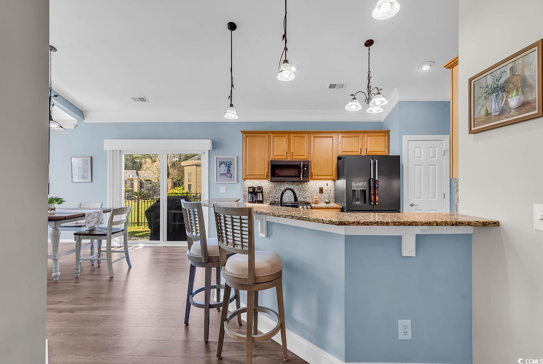

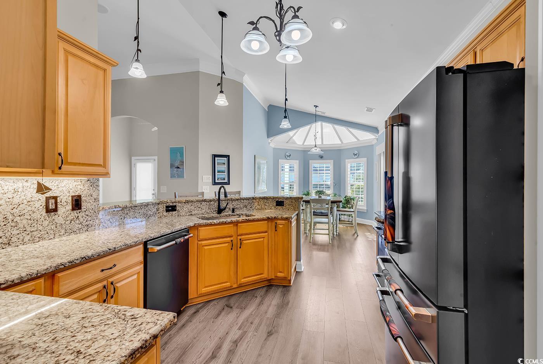





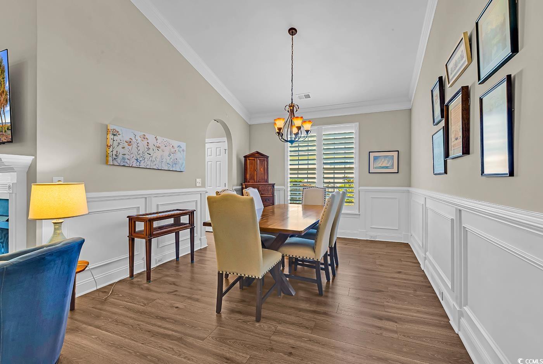



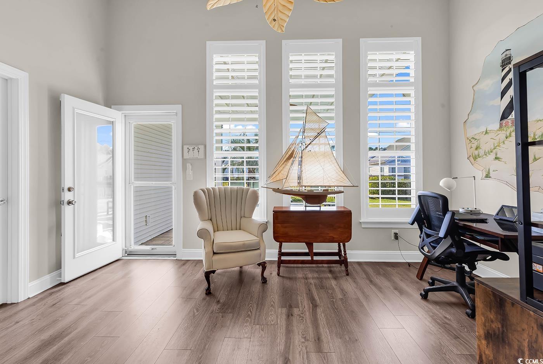
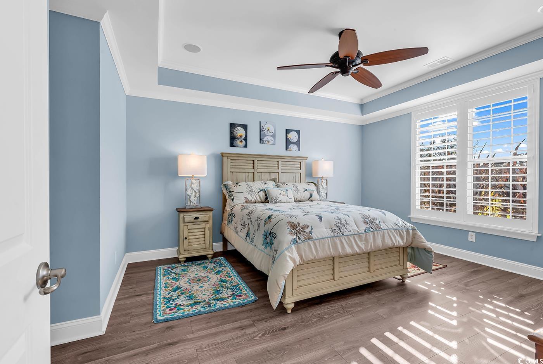
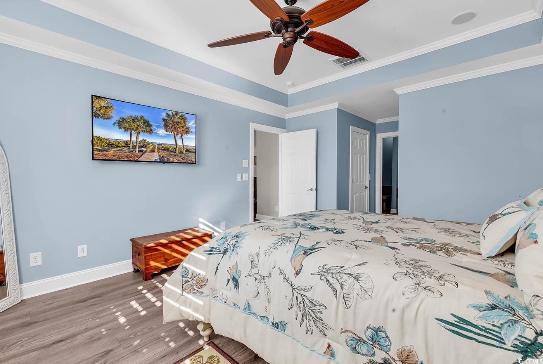
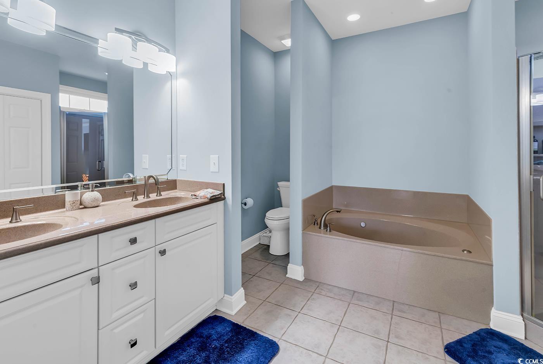



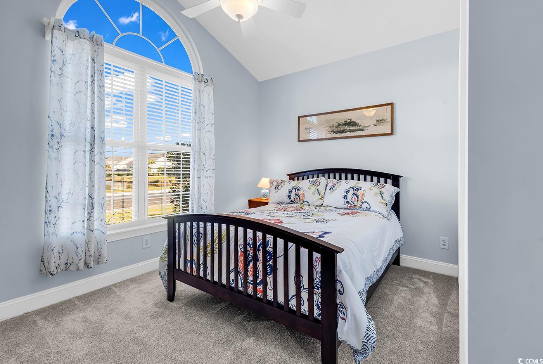

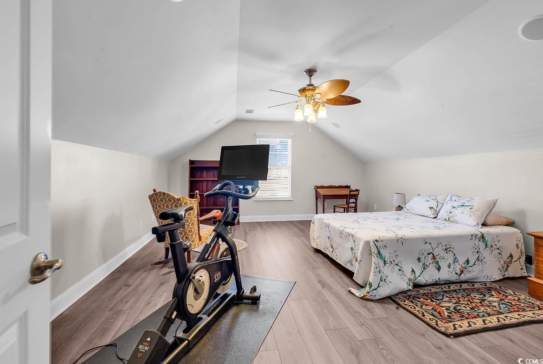

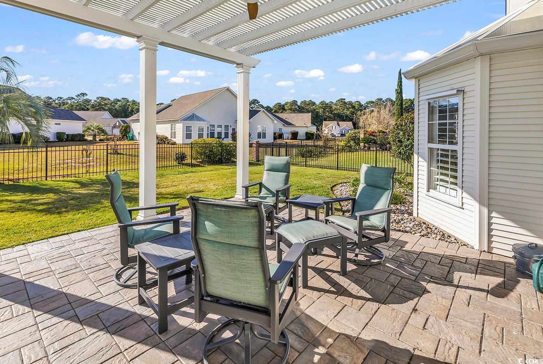
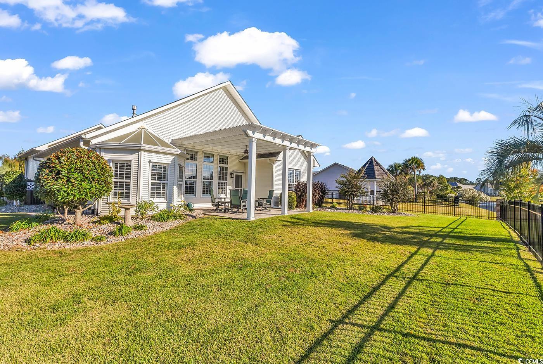
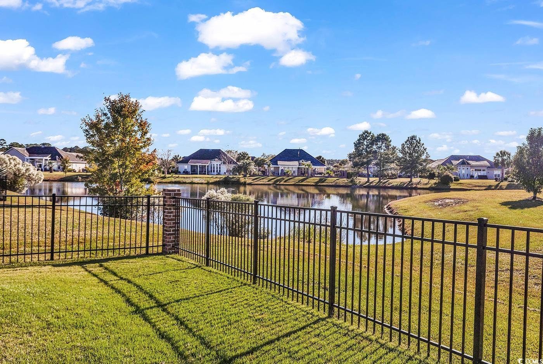

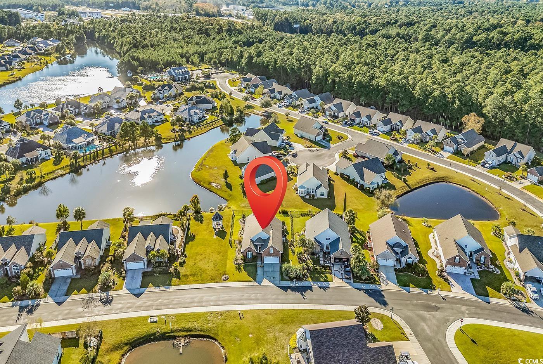
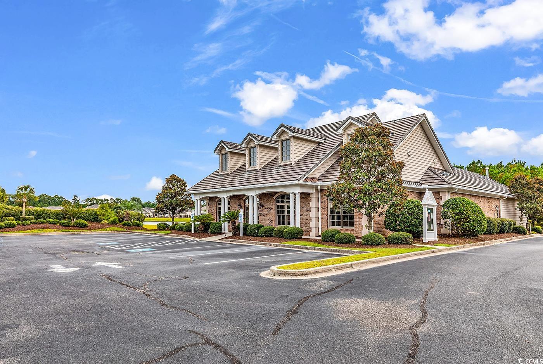

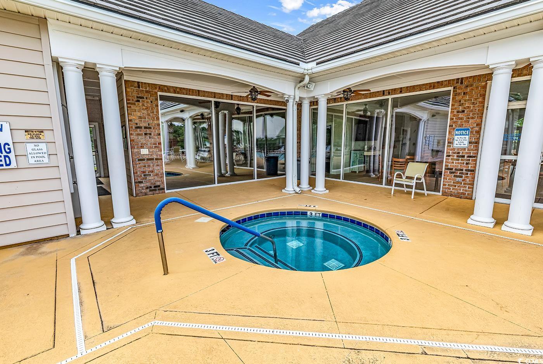

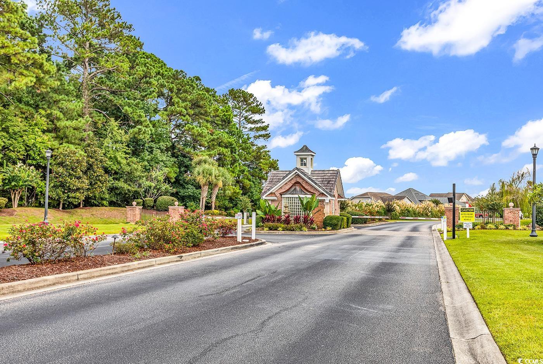

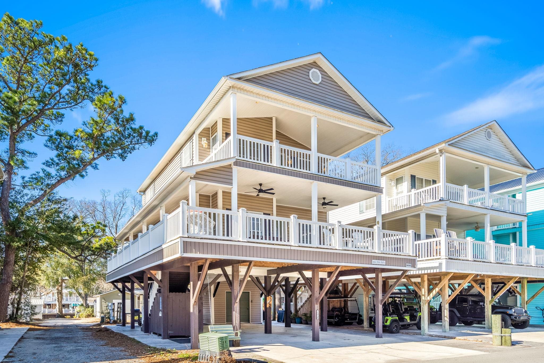
 MLS# 2604062
MLS# 2604062 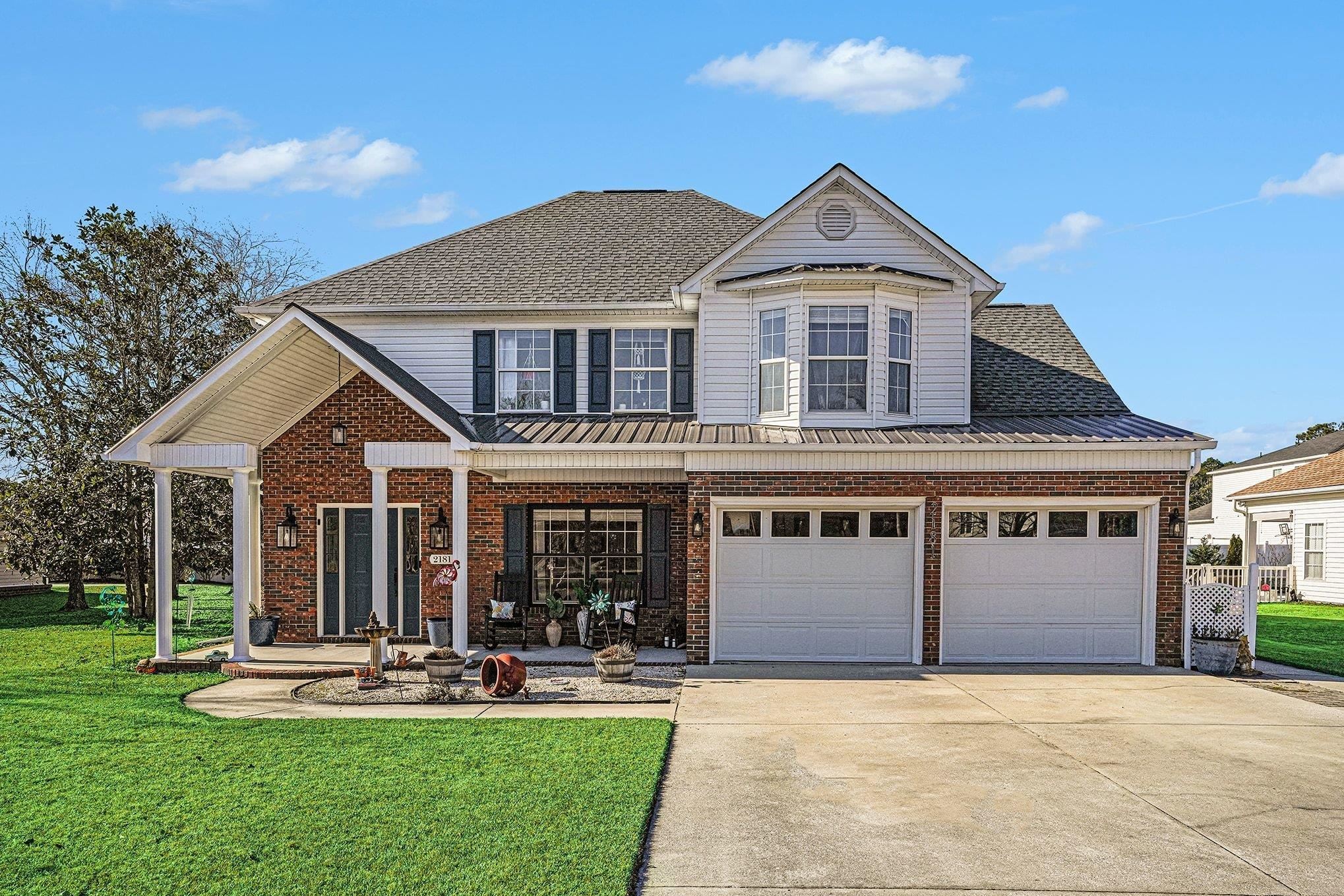
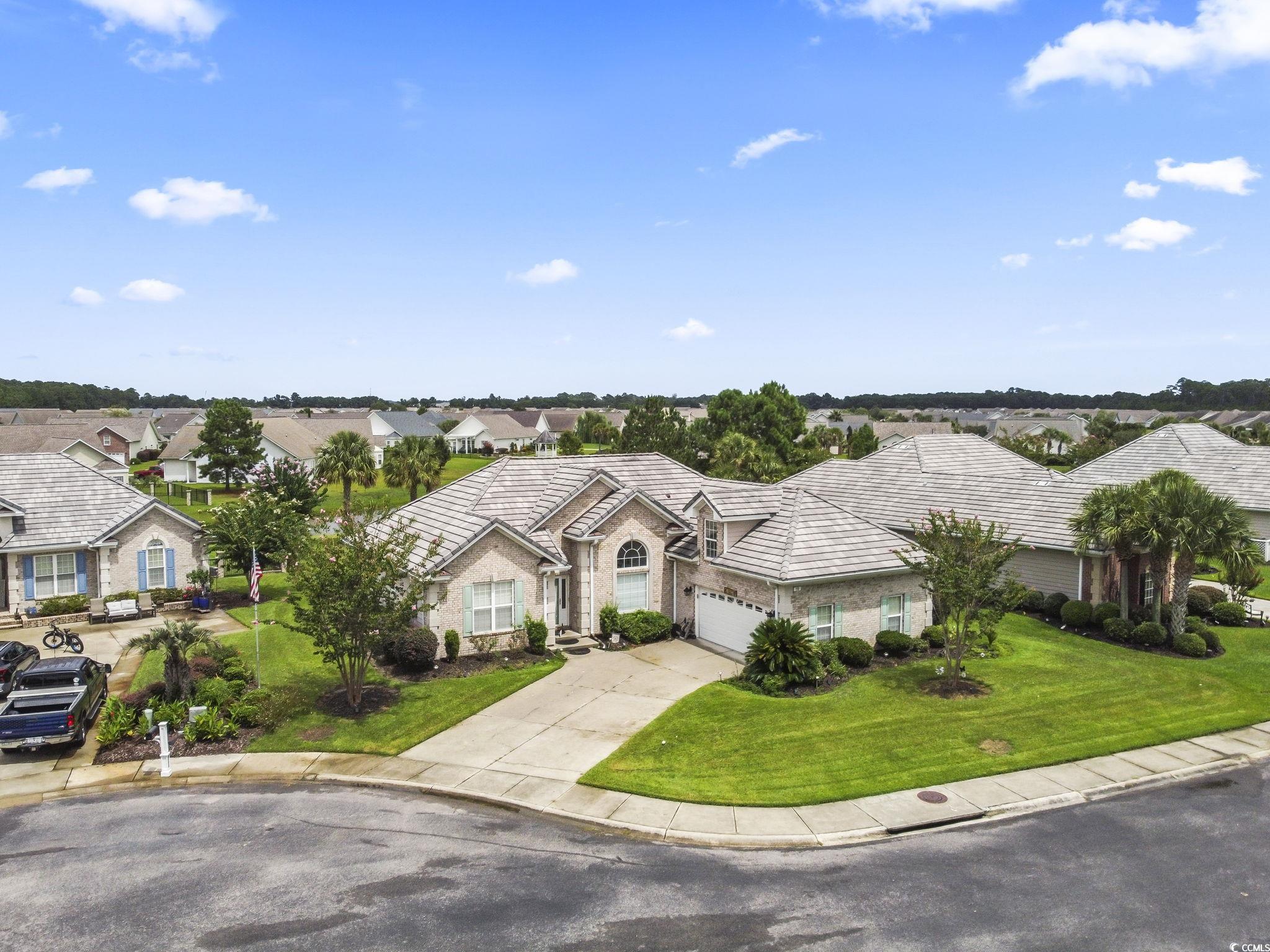
 Provided courtesy of © Copyright 2026 Coastal Carolinas Multiple Listing Service, Inc.®. Information Deemed Reliable but Not Guaranteed. © Copyright 2026 Coastal Carolinas Multiple Listing Service, Inc.® MLS. All rights reserved. Information is provided exclusively for consumers’ personal, non-commercial use, that it may not be used for any purpose other than to identify prospective properties consumers may be interested in purchasing.
Images related to data from the MLS is the sole property of the MLS and not the responsibility of the owner of this website. MLS IDX data last updated on 02-26-2026 9:31 AM EST.
Any images related to data from the MLS is the sole property of the MLS and not the responsibility of the owner of this website.
Provided courtesy of © Copyright 2026 Coastal Carolinas Multiple Listing Service, Inc.®. Information Deemed Reliable but Not Guaranteed. © Copyright 2026 Coastal Carolinas Multiple Listing Service, Inc.® MLS. All rights reserved. Information is provided exclusively for consumers’ personal, non-commercial use, that it may not be used for any purpose other than to identify prospective properties consumers may be interested in purchasing.
Images related to data from the MLS is the sole property of the MLS and not the responsibility of the owner of this website. MLS IDX data last updated on 02-26-2026 9:31 AM EST.
Any images related to data from the MLS is the sole property of the MLS and not the responsibility of the owner of this website.