Viewing Listing MLS# 2525706
Conway, SC 29527
- 3Beds
- 2Full Baths
- N/AHalf Baths
- 1,260SqFt
- 2013Year Built
- 0.24Acres
- MLS# 2525706
- Residential
- Detached
- Active
- Approx Time on Market4 months, 3 days
- AreaConway Central Between 501& 9th Ave / South of 501
- CountyHorry
- Subdivision Macala Acres
Overview
Welcome to 1036 Macala Drive a charming 3-bedroom, 2-bathroom home offering comfortable single-level living in a desirable Myrtle Beach location. Step inside to discover an inviting open floor plan that seamlessly connects the living, dining, and kitchen areas perfect for entertaining or relaxing with family. The kitchen provides plenty of cabinet and counter space, making meal prep easy and enjoyable. The spacious primary suite features a private bathroom and a large closet, while the additional bedrooms offer flexibility for family, guests, or a home office. Outside, youll love the fenced-in backyard ideal for pets, play, or outdoor gatherings. Located just a short drive from shopping, dining, schools, and the beach, this home combines everyday convenience with low-maintenance living. Dont miss your chance to make 1036 Macala Drive your new home along the Grand Strand!
Agriculture / Farm
Association Fees / Info
Hoa Frequency: Monthly
Hoa Fees: 30
Hoa: Yes
Hoa Includes: CommonAreas, LegalAccounting
Bathroom Info
Total Baths: 2.00
Fullbaths: 2
Room Features
DiningRoom: LivingDiningRoom
Kitchen: KitchenIsland, StainlessSteelAppliances, SolidSurfaceCounters
LivingRoom: CeilingFans, VaultedCeilings
Other: BedroomOnMainLevel, UtilityRoom
PrimaryBathroom: SeparateShower, Vanity
PrimaryBedroom: TrayCeilings, CeilingFans, MainLevelMaster, WalkInClosets
Bedroom Info
Beds: 3
Building Info
Levels: One
Year Built: 2013
Zoning: res
Style: Traditional
Construction Materials: VinylSiding
Buyer Compensation
Exterior Features
Patio and Porch Features: FrontPorch, Patio
Foundation: Slab
Exterior Features: Patio
Financial
Garage / Parking
Parking Capacity: 6
Garage: Yes
Parking Type: Attached, Garage, TwoCarGarage, GarageDoorOpener
Attached Garage: Yes
Garage Spaces: 2
Green / Env Info
Interior Features
Floor Cover: Laminate, Tile
Furnished: Unfurnished
Interior Features: BedroomOnMainLevel, KitchenIsland, StainlessSteelAppliances, SolidSurfaceCounters
Appliances: Dishwasher, Microwave, Range, Refrigerator
Lot Info
Acres: 0.24
Lot Description: IrregularLot
Misc
Offer Compensation
Other School Info
Property Info
County: Horry
Stipulation of Sale: None
Property Sub Type Additional: Detached
Disclosures: CovenantsRestrictionsDisclosure
Construction: Resale
Room Info
Sold Info
Sqft Info
Building Sqft: 1660
Living Area Source: PublicRecords
Sqft: 1260
Tax Info
Unit Info
Utilities / Hvac
Heating: Central, Electric
Cooling: CentralAir
Cooling: Yes
Utilities Available: CableAvailable, ElectricityAvailable, SewerAvailable, WaterAvailable
Heating: Yes
Water Source: Public
Waterfront / Water
Schools
Elem: Pee Dee Elementary School
Middle: Whittemore Park Middle School
High: Conway High School
Directions
3120 Waccamaw Blvd Myrtle Beach, SC 29579 Get on US-501 N in Carolina Forest from Waccamaw Blvd 5 min (2.8 mi) Continue on US-501 N to Conway 20 min (11.3 mi) Continue on Green Pond Cir. Drive to Macala Dr 1 min (0.4 mi) 1036 Macala Dr Conway, SC 29527Courtesy of Sloan Realty Group - Fax: 843-619-7111














 Recent Posts RSS
Recent Posts RSS

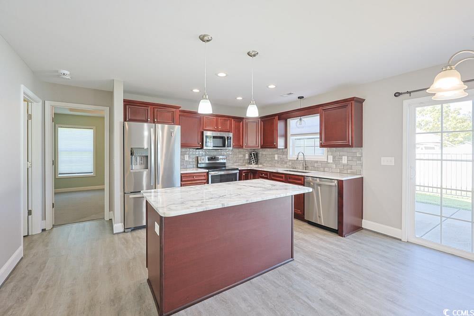
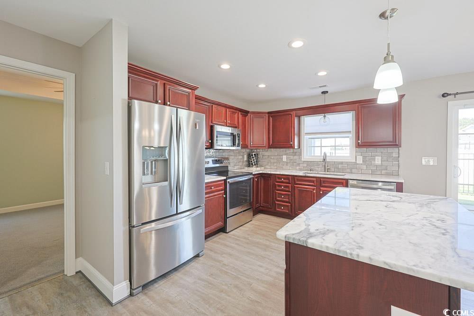
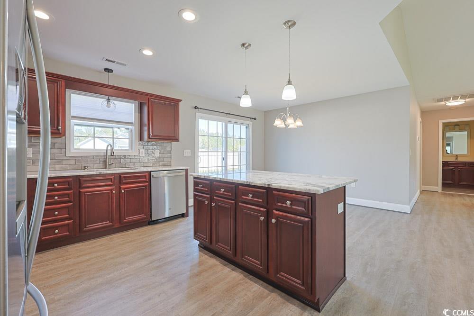
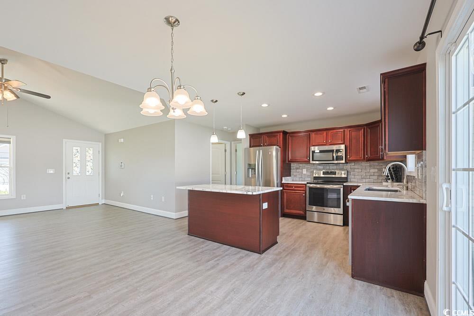
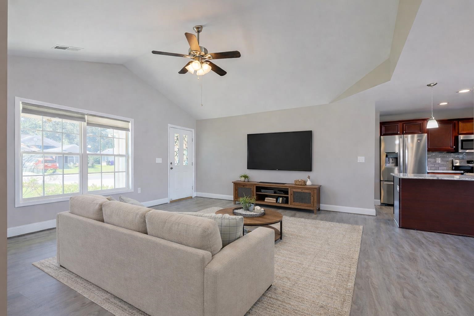

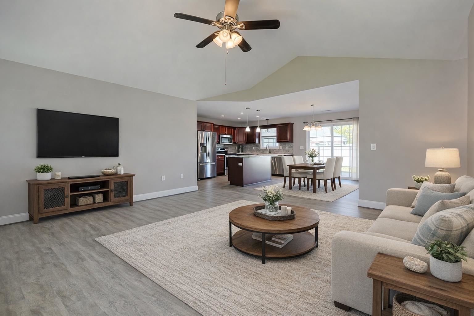
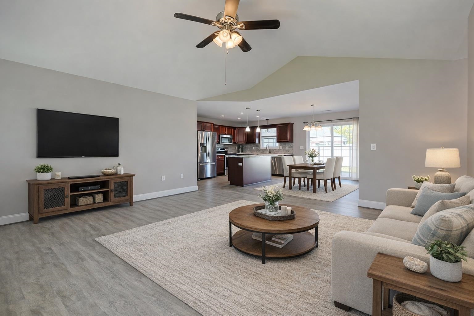
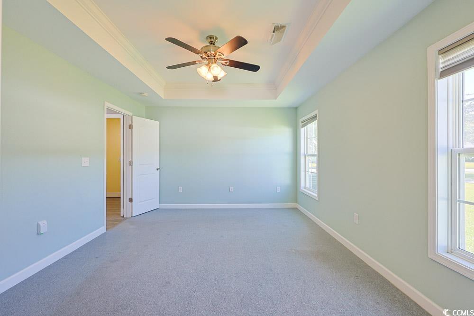
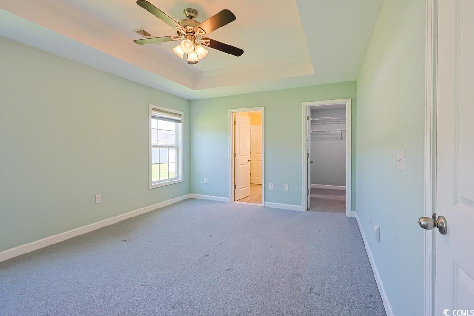

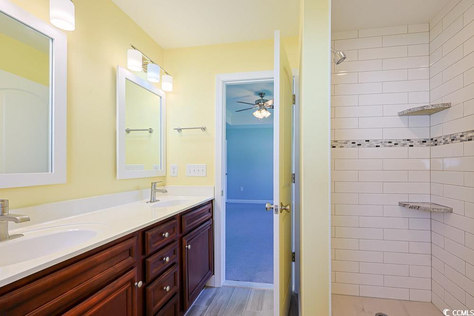
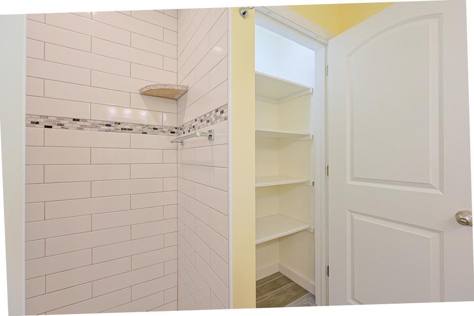

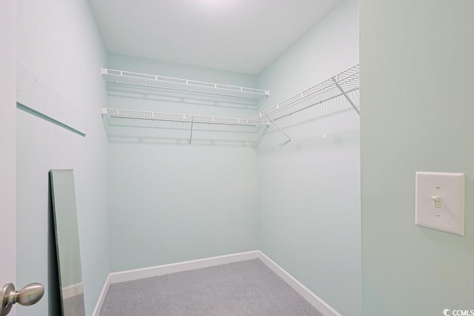
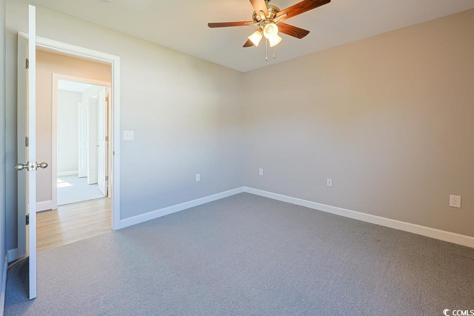


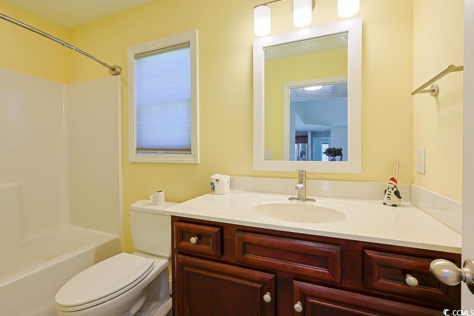


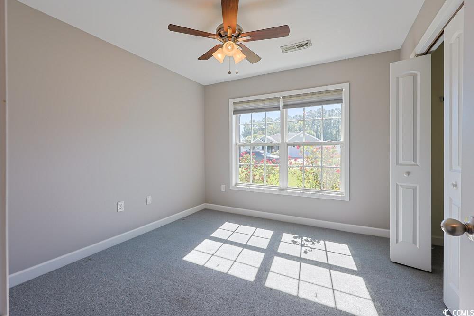

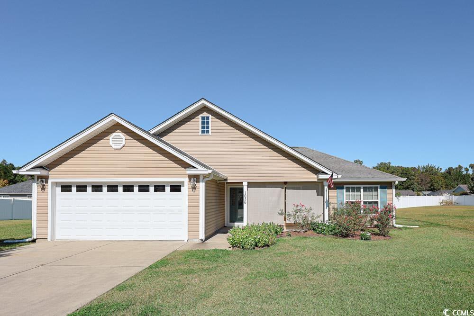
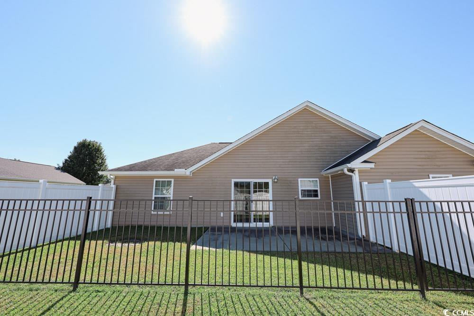
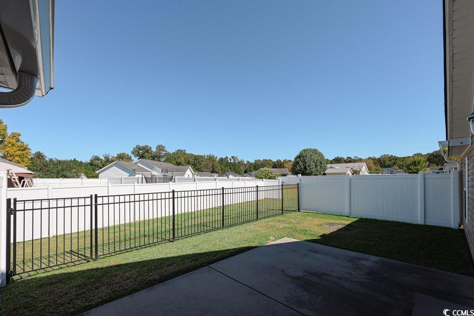

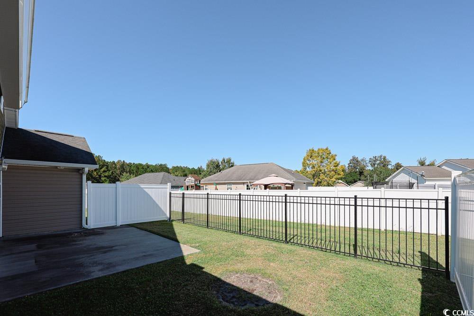


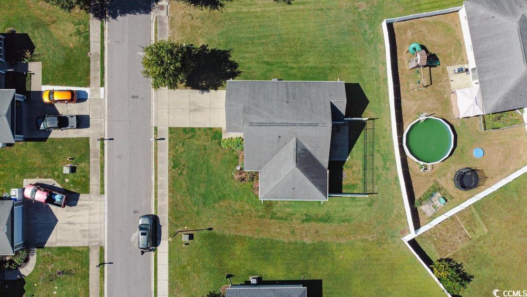
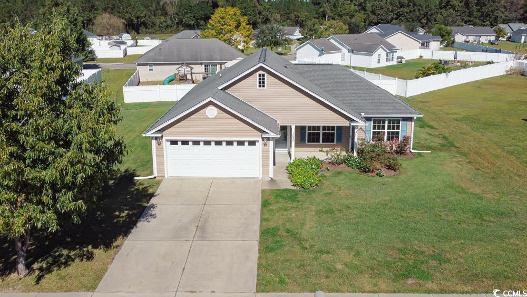
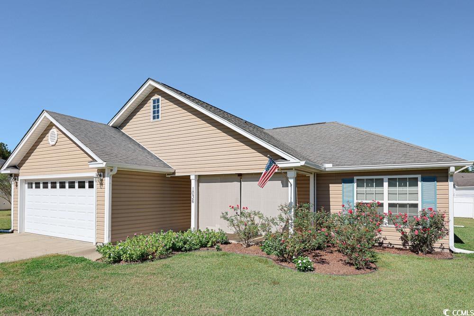
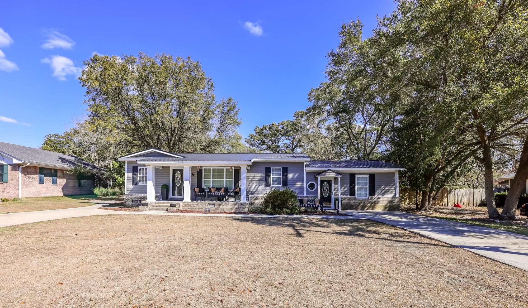
 MLS# 2605090
MLS# 2605090 
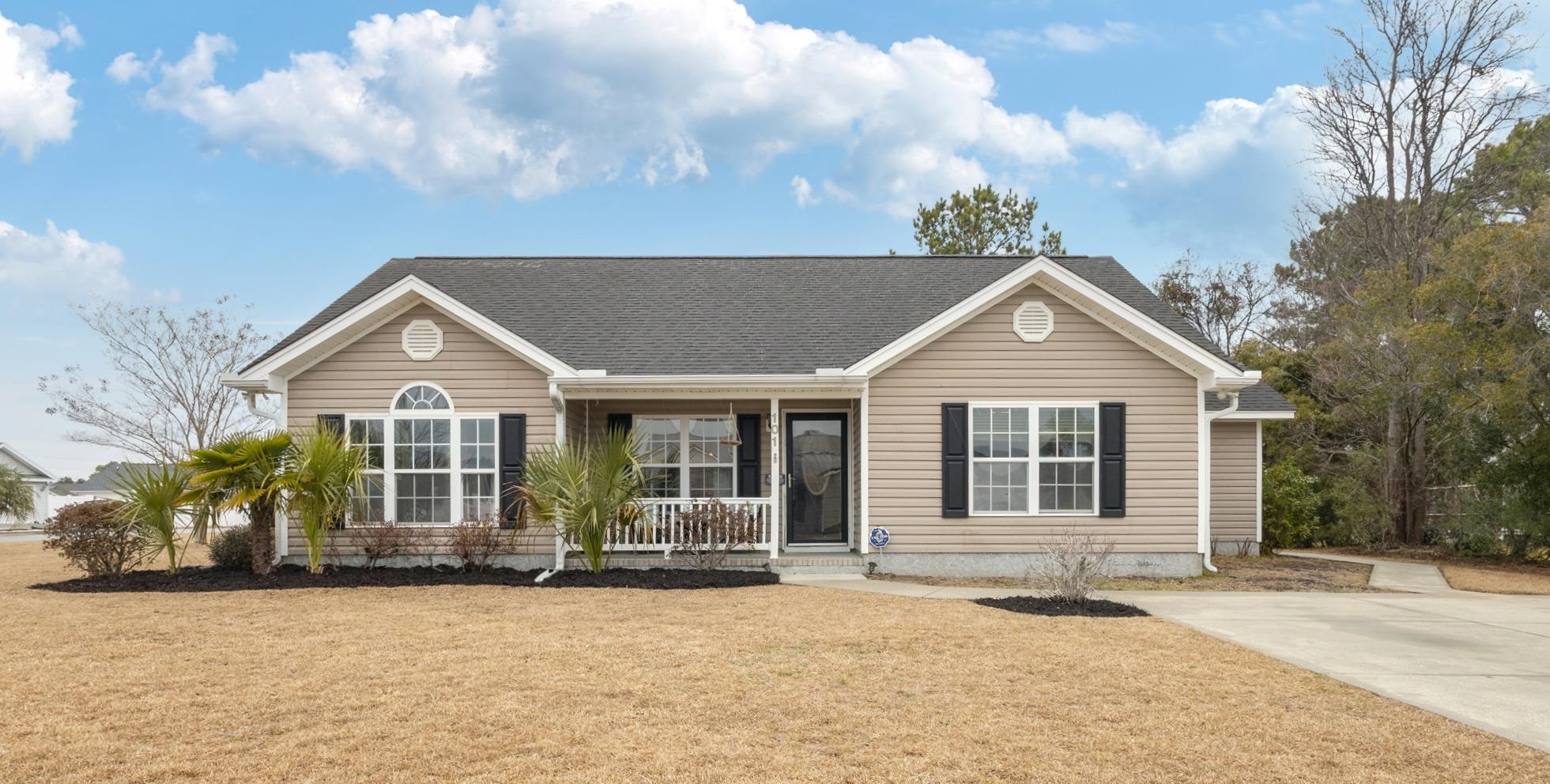


 Provided courtesy of © Copyright 2026 Coastal Carolinas Multiple Listing Service, Inc.®. Information Deemed Reliable but Not Guaranteed. © Copyright 2026 Coastal Carolinas Multiple Listing Service, Inc.® MLS. All rights reserved. Information is provided exclusively for consumers’ personal, non-commercial use, that it may not be used for any purpose other than to identify prospective properties consumers may be interested in purchasing.
Images related to data from the MLS is the sole property of the MLS and not the responsibility of the owner of this website. MLS IDX data last updated on 02-27-2026 8:33 AM EST.
Any images related to data from the MLS is the sole property of the MLS and not the responsibility of the owner of this website.
Provided courtesy of © Copyright 2026 Coastal Carolinas Multiple Listing Service, Inc.®. Information Deemed Reliable but Not Guaranteed. © Copyright 2026 Coastal Carolinas Multiple Listing Service, Inc.® MLS. All rights reserved. Information is provided exclusively for consumers’ personal, non-commercial use, that it may not be used for any purpose other than to identify prospective properties consumers may be interested in purchasing.
Images related to data from the MLS is the sole property of the MLS and not the responsibility of the owner of this website. MLS IDX data last updated on 02-27-2026 8:33 AM EST.
Any images related to data from the MLS is the sole property of the MLS and not the responsibility of the owner of this website.