Viewing Listing MLS# 2525654
Myrtle Beach, SC 29577
- 4Beds
- 2Full Baths
- N/AHalf Baths
- 1,768SqFt
- 2020Year Built
- 0.13Acres
- MLS# 2525654
- Residential
- Detached
- Active
- Approx Time on Market3 months, 12 days
- AreaMyrtle Beach Area--Southern Limit To 10th Ave N
- CountyHorry
- Subdivision Meridian - Market Common
Overview
Here is a nice newer built home right by the market common and a short golf cart ride to the beach. Golf cart living, here we are! This 2020 built 4 bedroom home offers a beautiful kitchen with granite countertops, oversized island, stainless steel appliances, 36"" staggered cabinets and a walk-in pantry. The owner's suite is tucked away in the back of the home away from the other bedrooms with this split bedroom plan. The master bathroom includes a double vanity and 5' walk -in shower. There is a spacious walk-in closet as well. This low maintenance laminate flooring is in the main areas and has a nice wood look. There is a spacious covered screened in porch to ensure you'll always enjoy those beautiful Carolina days. There was a very nice brand new roof just put on the home in June of 2025. The market common has so much to offer with a lake to walk around and fish in, shopping, restaurants, bowling alley, movie theater, numerous festivals and so much more. The golf cart ride to the beach offers highly sought after beach living. The Myrtle Beach State Park is close by with camping and pier for fishing as well. There is truly so many wonderful things to choose from but let's not forget the absolutely amazing amenities that comes with The Meridian. The pool is top of the line and very spacious! You need to see this for yourself. There is a hot tub, indoor and air conditioned pickle ball court along with walking trails. Bottom line, this is a very nice home with amazing amenities in a fantastic location! Book your showing today! To see a full video of the home just copy and paste the following link into your internet browser: https://youtu.be/MWuX2WNTnC4. The buyer is responsible for the verification of all measurements.
Agriculture / Farm
Association Fees / Info
Hoa Frequency: Monthly
Hoa Fees: 109
Hoa: Yes
Hoa Includes: CommonAreas, LegalAccounting, Pools, RecreationFacilities
Community Features: Clubhouse, GolfCartsOk, RecreationArea, LongTermRentalAllowed, Pool
Assoc Amenities: Clubhouse, OwnerAllowedGolfCart, OwnerAllowedMotorcycle, PetRestrictions, TenantAllowedGolfCart, TenantAllowedMotorcycle
Bathroom Info
Total Baths: 2.00
Fullbaths: 2
Room Dimensions
PrimaryBedroom: 15x16'4
Room Level
PrimaryBedroom: First
Room Features
Kitchen: BreakfastBar, Pantry, StainlessSteelAppliances, SolidSurfaceCounters
LivingRoom: CeilingFans, VaultedCeilings
Other: BedroomOnMainLevel, EntranceFoyer
PrimaryBathroom: DualSinks, SeparateShower, VaultedCeilings
PrimaryBedroom: CeilingFans, MainLevelMaster, VaultedCeilings, WalkInClosets
Bedroom Info
Beds: 4
Building Info
Num Stories: 1
Levels: One
Year Built: 2020
Zoning: Res
Style: Ranch
Construction Materials: VinylSiding
Builders Name: DR Horton
Builder Model: Cali-B
Buyer Compensation
Exterior Features
Patio and Porch Features: RearPorch, Patio, Porch, Screened
Pool Features: Community, OutdoorPool
Foundation: Slab
Exterior Features: Porch, Patio
Financial
Garage / Parking
Parking Capacity: 6
Garage: Yes
Parking Type: Attached, Garage, TwoCarGarage, GarageDoorOpener
Attached Garage: Yes
Garage Spaces: 2
Green / Env Info
Green Energy Efficient: Doors, Windows
Interior Features
Floor Cover: Carpet, Laminate, Tile
Door Features: InsulatedDoors
Laundry Features: WasherHookup
Furnished: Unfurnished
Interior Features: SplitBedrooms, BreakfastBar, BedroomOnMainLevel, EntranceFoyer, StainlessSteelAppliances, SolidSurfaceCounters
Appliances: Dishwasher, Disposal, Microwave, Range, Refrigerator, Dryer, Washer
Lot Info
Acres: 0.13
Lot Description: CityLot
Misc
Pets Allowed: OwnerOnly, Yes
Offer Compensation
Other School Info
Property Info
County: Horry
Stipulation of Sale: None
Property Sub Type Additional: Detached
Security Features: SecuritySystem, SmokeDetectors
Construction: Resale
Room Info
Sold Info
Sqft Info
Building Sqft: 2296
Living Area Source: Assessor
Sqft: 1768
Tax Info
Unit Info
Utilities / Hvac
Heating: Central, Electric
Cooling: CentralAir
Cooling: Yes
Utilities Available: CableAvailable, ElectricityAvailable, PhoneAvailable, SewerAvailable, UndergroundUtilities, WaterAvailable
Heating: Yes
Water Source: Public
Waterfront / Water
Schools
Elem: Myrtle Beach Elementary School
Middle: Myrtle Beach Middle School
High: Myrtle Beach High School
Directions
From Bypass 17 turn on Farrow Parkway. Take 1st left onto Fred Nash Blvd. Stay on Fred Nash to the stop sign. Right at stop sign on Emory. Left on Eclipse. Eclipse runs into Ophelia.Courtesy of Century 21 The Harrelson Group













 Recent Posts RSS
Recent Posts RSS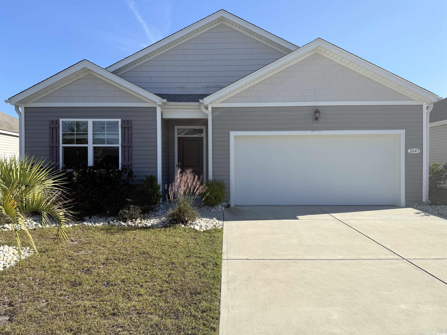


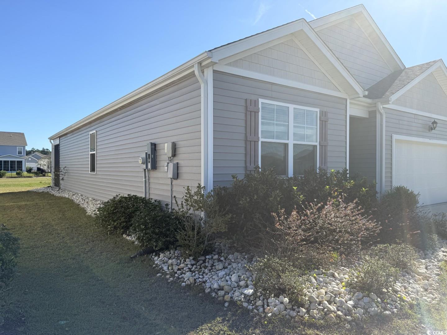



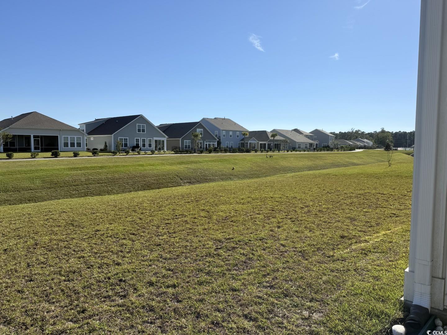
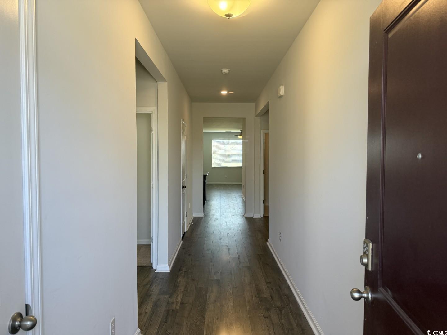
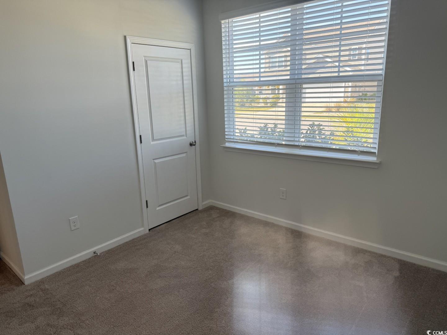
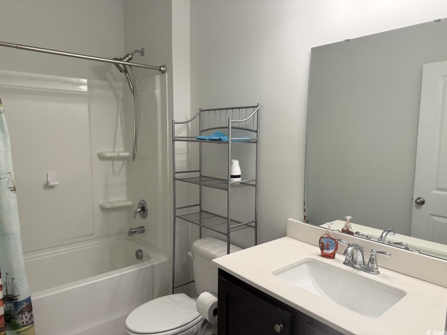
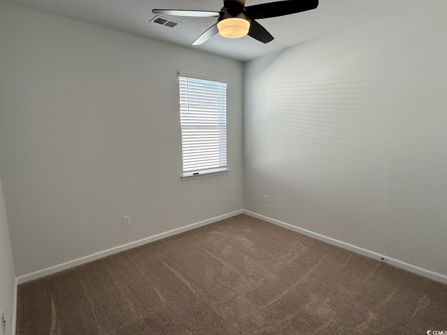
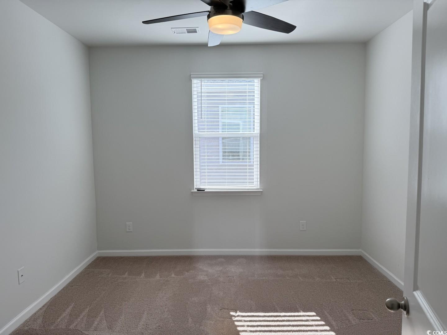
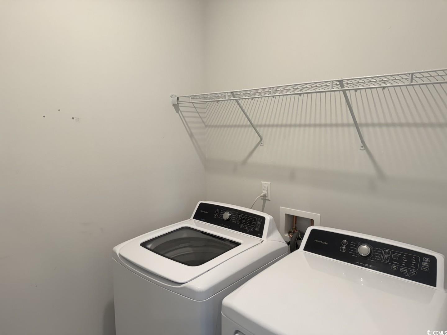
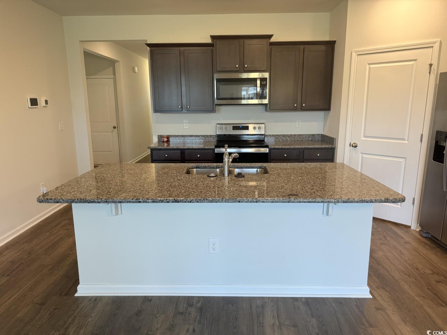
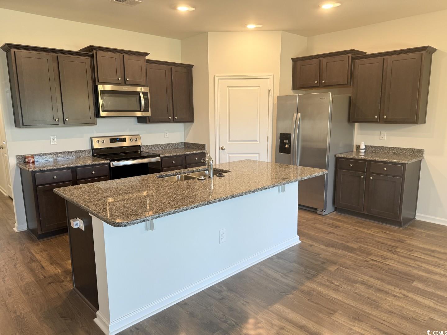
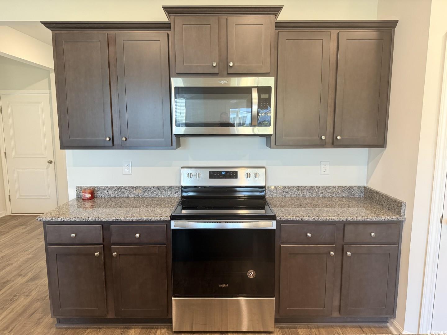
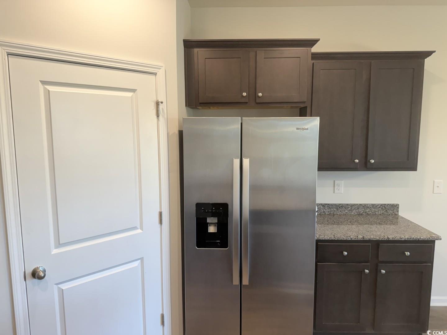

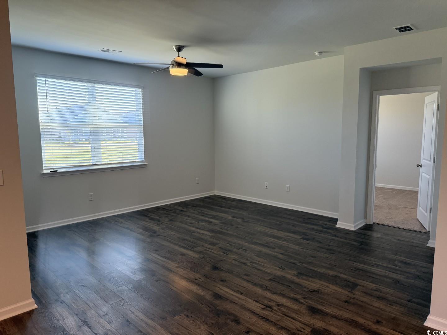


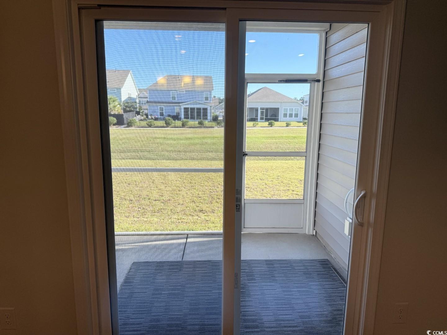

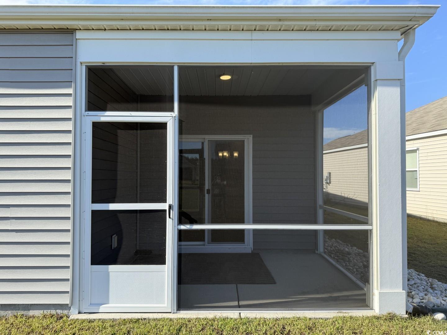


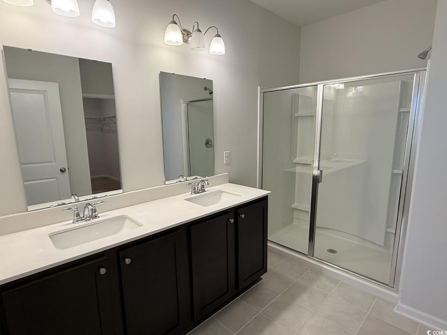
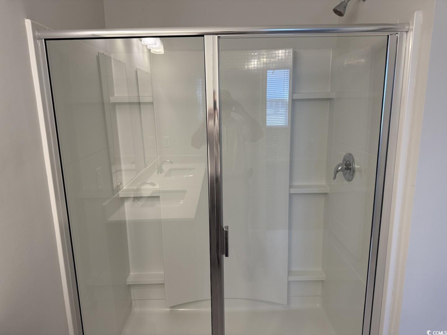


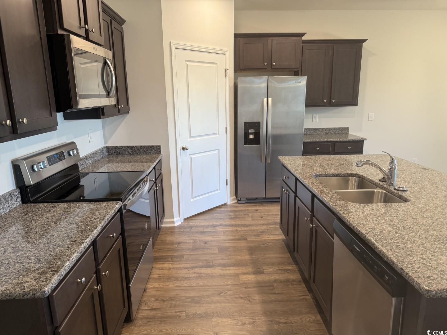
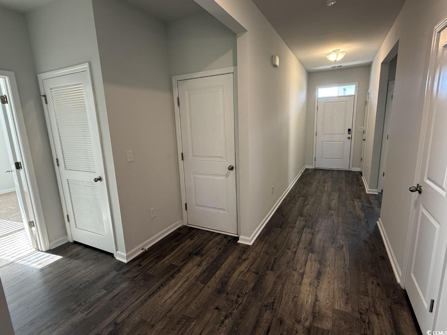
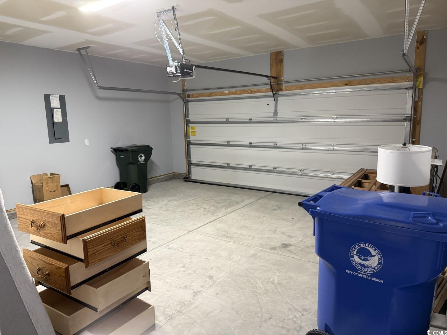
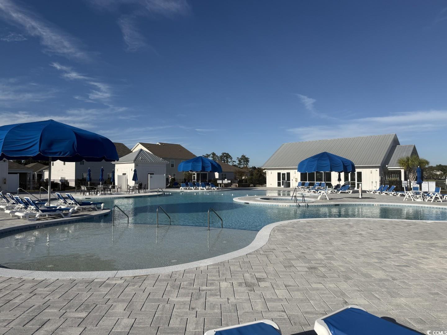
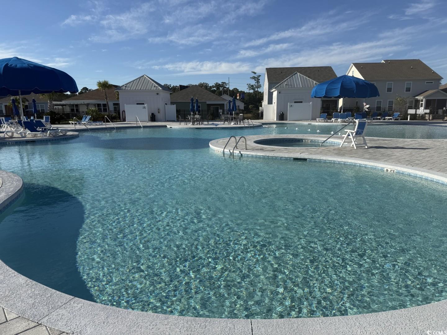

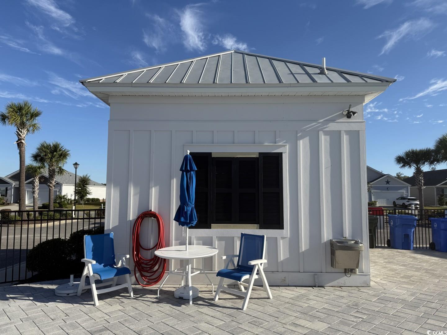

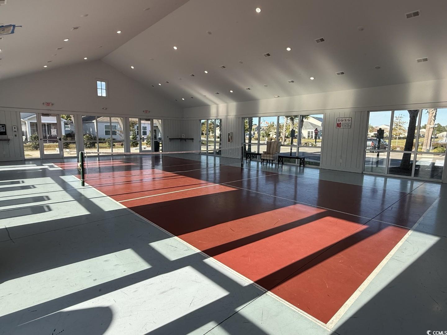

 MLS# 2602749
MLS# 2602749 


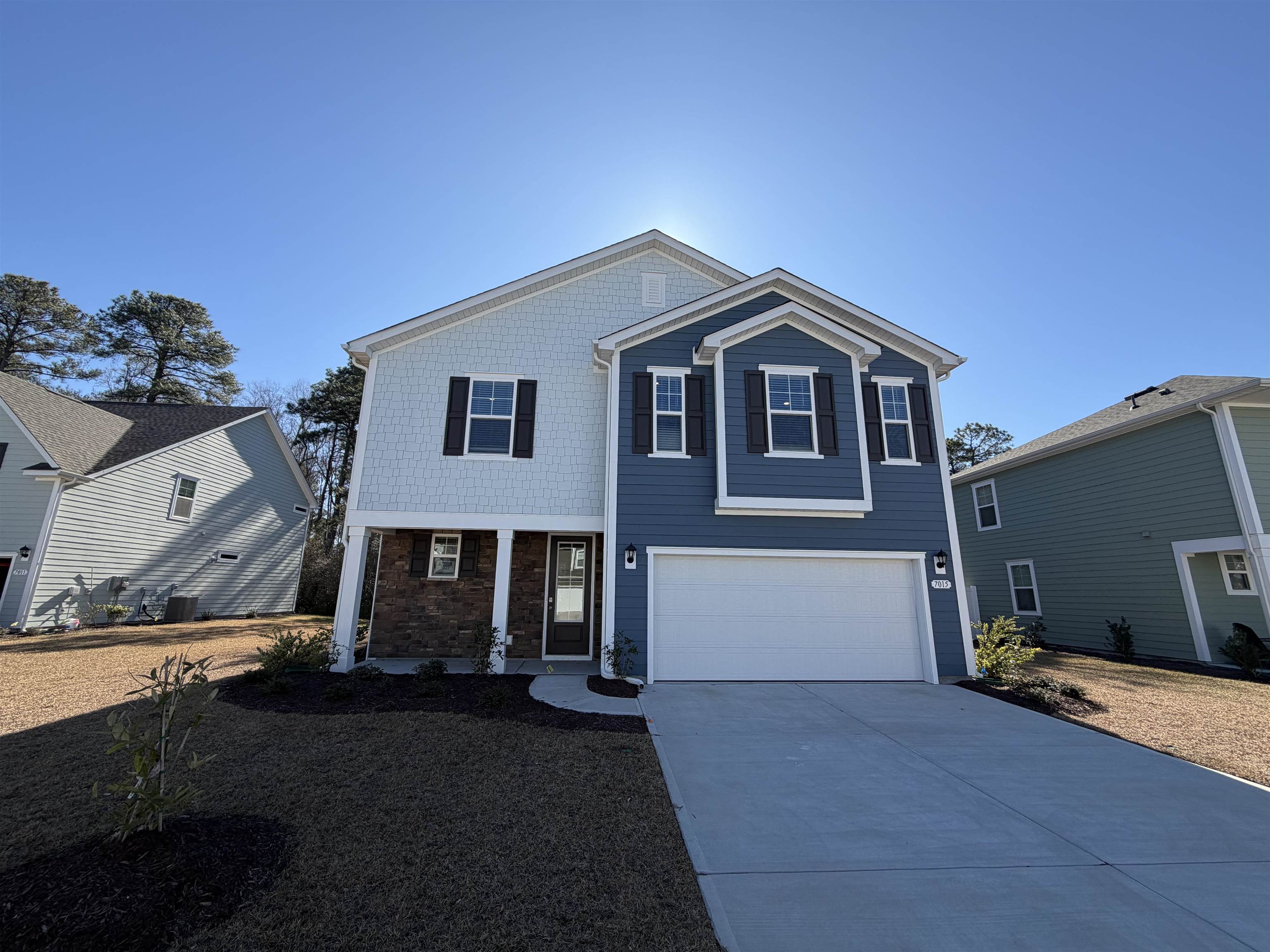
 Provided courtesy of © Copyright 2026 Coastal Carolinas Multiple Listing Service, Inc.®. Information Deemed Reliable but Not Guaranteed. © Copyright 2026 Coastal Carolinas Multiple Listing Service, Inc.® MLS. All rights reserved. Information is provided exclusively for consumers’ personal, non-commercial use, that it may not be used for any purpose other than to identify prospective properties consumers may be interested in purchasing.
Images related to data from the MLS is the sole property of the MLS and not the responsibility of the owner of this website. MLS IDX data last updated on 02-03-2026 4:45 PM EST.
Any images related to data from the MLS is the sole property of the MLS and not the responsibility of the owner of this website.
Provided courtesy of © Copyright 2026 Coastal Carolinas Multiple Listing Service, Inc.®. Information Deemed Reliable but Not Guaranteed. © Copyright 2026 Coastal Carolinas Multiple Listing Service, Inc.® MLS. All rights reserved. Information is provided exclusively for consumers’ personal, non-commercial use, that it may not be used for any purpose other than to identify prospective properties consumers may be interested in purchasing.
Images related to data from the MLS is the sole property of the MLS and not the responsibility of the owner of this website. MLS IDX data last updated on 02-03-2026 4:45 PM EST.
Any images related to data from the MLS is the sole property of the MLS and not the responsibility of the owner of this website.