Viewing Listing MLS# 2525531
Conway, SC 29526
- 4Beds
- 3Full Baths
- N/AHalf Baths
- 2,351SqFt
- 2024Year Built
- 0.25Acres
- MLS# 2525531
- Residential
- Detached
- Active
- Approx Time on Market4 months, 6 days
- AreaMyrtle Beach Area--Carolina Forest
- CountyHorry
- Subdivision Wild Wing Plantation
Overview
Welcome to 1024 Pochard Drive, a beautifully designed custom-built retreat in the highly sought after Wild Wing Plantation. Perfectly located overlooking the first tee box of Wild Wing Golf Course that offers 27 holes of golf just steps away, this property offers the rare combination of luxury, leisure and lifestyle. This spacious home offers open-concept living with a double tray ceiling in the living room, custom built-ins, and a built in fireplace with shiplap surround. The gourmet kitchen has upgraded countertops and cabinetry, natural gas cooktop, expansive island ideal for entertaining. The master bedroom is truly a must see with tray ceiling, en suite with open fully tiled shower and bath area, double vanity and a custom walk in closet. This split plan offers three other first floor bedrooms, offering options for families, guest or a home office with the additional benefit of two full baths. Your laundry room has additional cabinetry and is the perfect drop zone right by your garage that offers additional storage with pull down stairs to an extra storage area. Your screened in back porch has gas line ran if you want to add your own outdoor kitchen, and is another serene space to escape for morning coffee or evening relaxation. Thoughtful detail in every area in and outside of this home, with hardie board siding and irrigation this home is a must see. Located in Wild Wing that offers playground, basketball, tennis/pickle ball courts, outdoor pools, kids splash area and slide, and also 180-acre navigable lake ideal for the fishing club if you decide to join. Close to all shopping, restaurants, and just a short drive to the beach with several ways to navigate to all your favorite local places this home is a must see. Call for your showing today!
Open House Info
Openhouse Start Time:
Sunday, March 1st, 2026 @ 12:00 PM
Openhouse End Time:
Sunday, March 1st, 2026 @ 2:30 PM
Openhouse Remarks: Open House, Sunday, March 1, 12 - 2:30pm
Agriculture / Farm
Association Fees / Info
Hoa Frequency: Monthly
Hoa Fees: 135
Hoa: Yes
Hoa Includes: AssociationManagement, CommonAreas, Insurance, LegalAccounting, Pools, RecreationFacilities
Community Features: Clubhouse, Dock, GolfCartsOk, RecreationArea, TennisCourts, Golf, LongTermRentalAllowed, Pool
Assoc Amenities: BoatDock, Clubhouse, OwnerAllowedGolfCart, OwnerAllowedMotorcycle, PetRestrictions, TenantAllowedGolfCart, TennisCourts, TenantAllowedMotorcycle
Bathroom Info
Total Baths: 3.00
Fullbaths: 3
Room Features
DiningRoom: KitchenDiningCombo, LivingDiningRoom
Kitchen: BreakfastBar, KitchenExhaustFan, KitchenIsland, Pantry, StainlessSteelAppliances, SolidSurfaceCounters
LivingRoom: TrayCeilings, CeilingFans, Fireplace
Other: BedroomOnMainLevel, EntranceFoyer, UtilityRoom
PrimaryBathroom: Bathtub, DualSinks, SeparateShower, Vanity
PrimaryBedroom: TrayCeilings, CeilingFans, LinenCloset, MainLevelMaster, WalkInClosets
Bedroom Info
Beds: 4
Building Info
Num Stories: 1
Levels: One
Year Built: 2024
Zoning: Res
Style: Ranch
Construction Materials: HardiplankType, Masonry, WoodFrame
Builders Name: Falker Construction
Buyer Compensation
Exterior Features
Patio and Porch Features: RearPorch, Patio, Porch, Screened
Window Features: WindowTreatments
Pool Features: Community, OutdoorPool
Foundation: Slab
Exterior Features: SprinklerIrrigation, Porch, Patio
Financial
Garage / Parking
Parking Capacity: 6
Garage: Yes
Parking Type: Attached, Garage, TwoCarGarage, GarageDoorOpener
Attached Garage: Yes
Garage Spaces: 2
Green / Env Info
Green Energy Efficient: Doors, Windows
Interior Features
Floor Cover: LuxuryVinyl, LuxuryVinylPlank, Tile
Door Features: InsulatedDoors
Fireplace: Yes
Laundry Features: WasherHookup
Furnished: Unfurnished
Interior Features: Attic, Bathtub, TrayCeilings, CeilingFans, DualSinks, Fireplace, LinenCloset, MainLevelPrimary, PullDownAtticStairs, PermanentAtticStairs, SittingAreaInPrimary, SplitBedrooms, SeparateShower, Vanity, WalkInClosets, WindowTreatments, BreakfastBar, BedroomOnMainLevel, EntranceFoyer, KitchenIsland, StainlessSteelAppliances
Appliances: Dishwasher, Disposal, Microwave, Range, Refrigerator, RangeHood, Dryer, Washer
Lot Info
Acres: 0.25
Lot Size: 60x178x61x188
Lot Description: NearGolfCourse, LakeFront, OutsideCityLimits, OnGolfCourse, PondOnLot, Rectangular, RectangularLot
Misc
Pets Allowed: OwnerOnly, Yes
Offer Compensation
Other School Info
Property Info
County: Horry
View: Yes
Stipulation of Sale: None
View: GolfCourse, Lake
Property Sub Type Additional: Detached
Security Features: SmokeDetectors
Disclosures: CovenantsRestrictionsDisclosure,SellerDisclosure
Construction: Resale
Room Info
Sold Info
Sqft Info
Building Sqft: 3242
Living Area Source: Builder
Sqft: 2351
Tax Info
Unit Info
Utilities / Hvac
Heating: Central, Electric
Cooling: CentralAir
Cooling: Yes
Utilities Available: CableAvailable, ElectricityAvailable, NaturalGasAvailable, PhoneAvailable, SewerAvailable, UndergroundUtilities, WaterAvailable
Heating: Yes
Water Source: Public
Waterfront / Water
Waterfront: Yes
Waterfront Features: Pond
Courtesy of The Litchfield Company Re-mb














 Recent Posts RSS
Recent Posts RSS
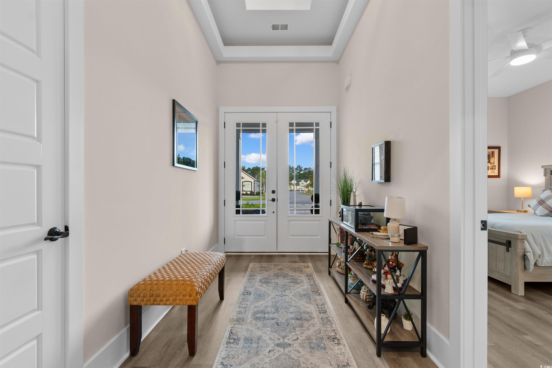

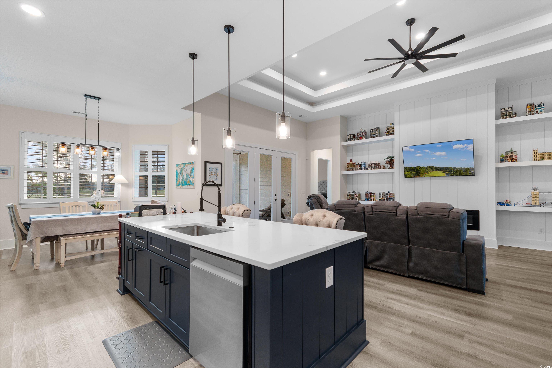



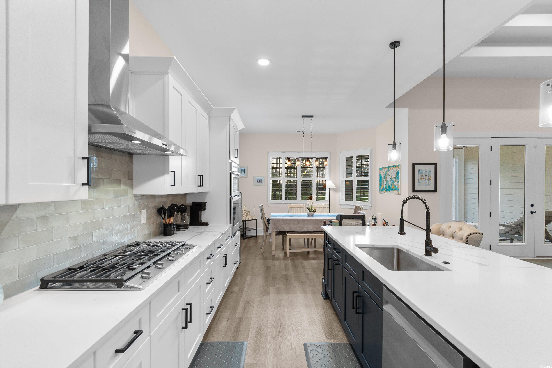

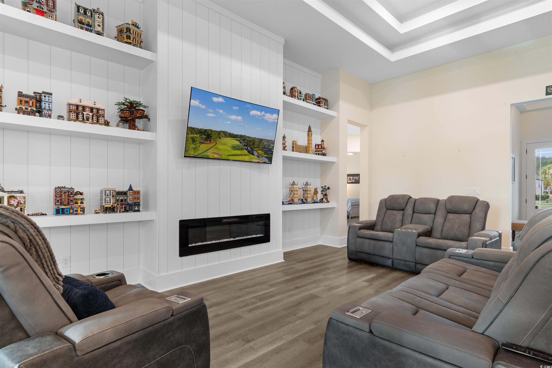


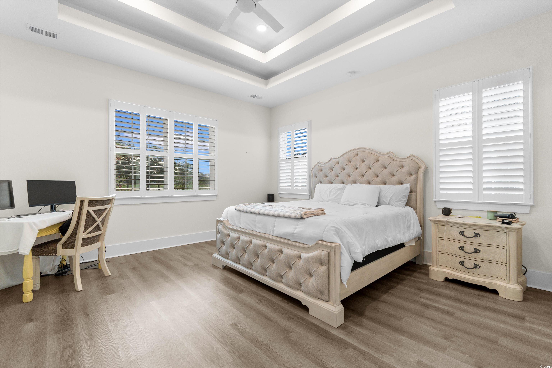



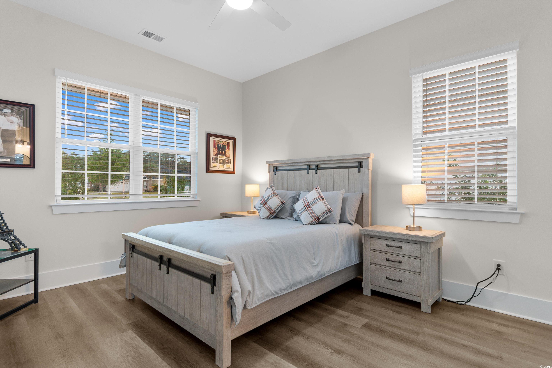


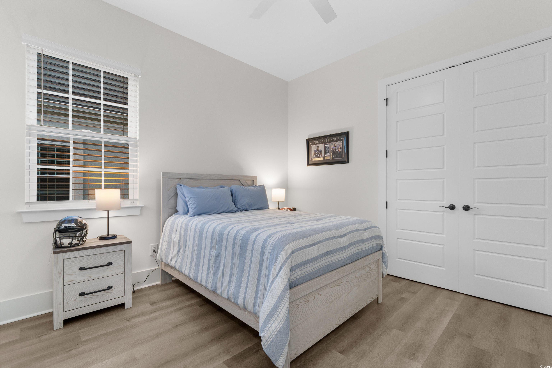
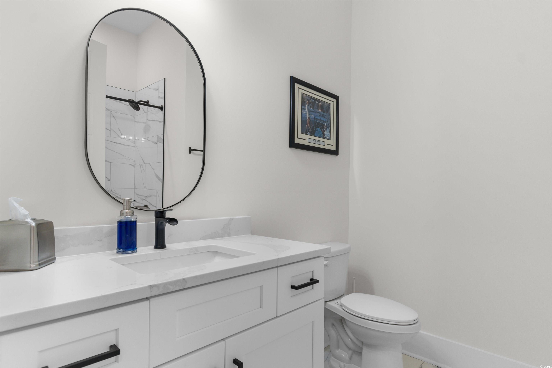
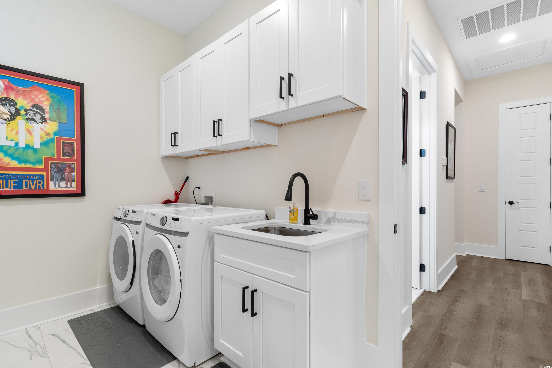
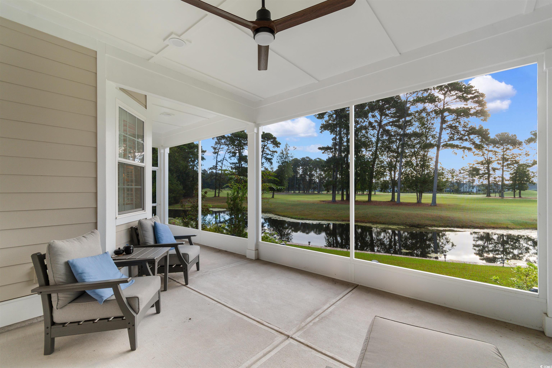





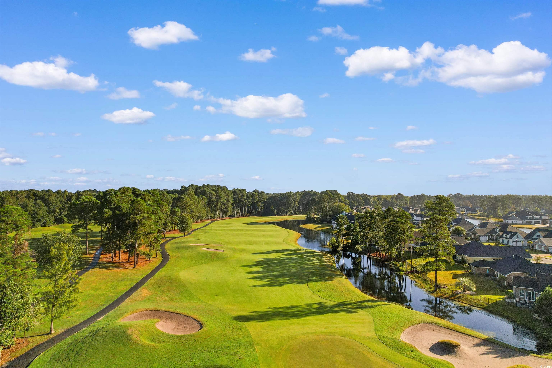
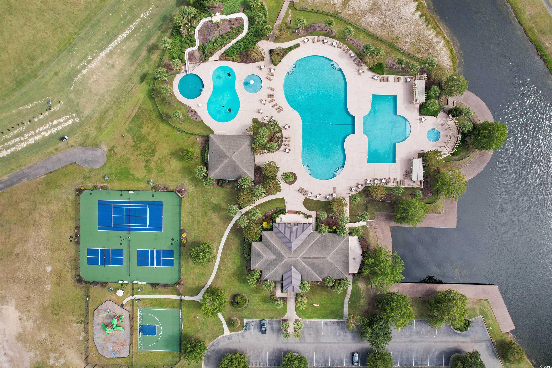

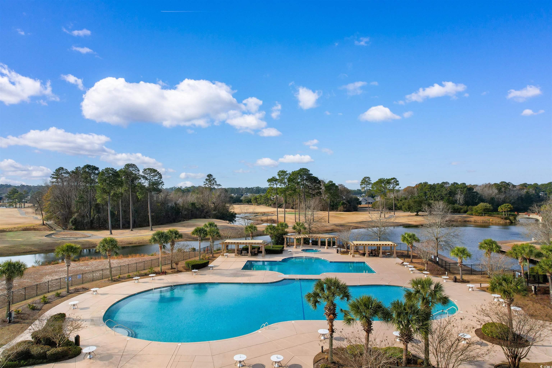
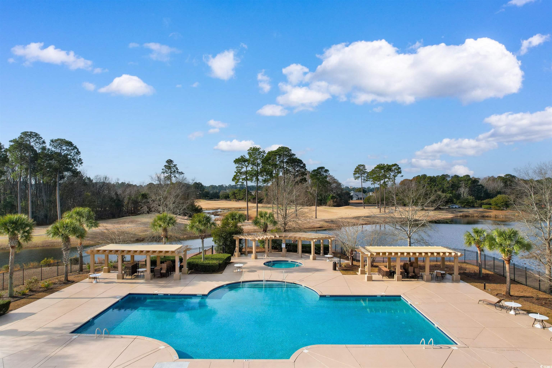


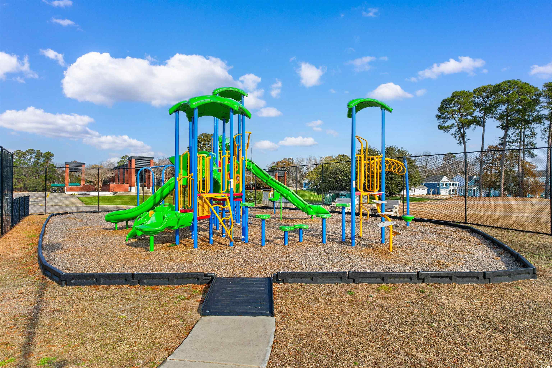
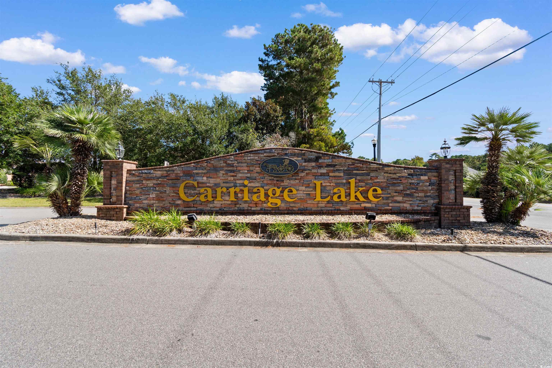
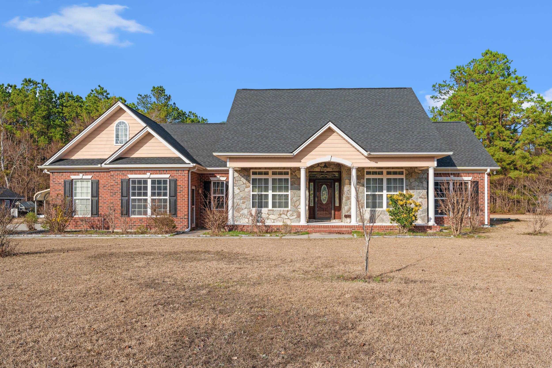
 MLS# 2604615
MLS# 2604615 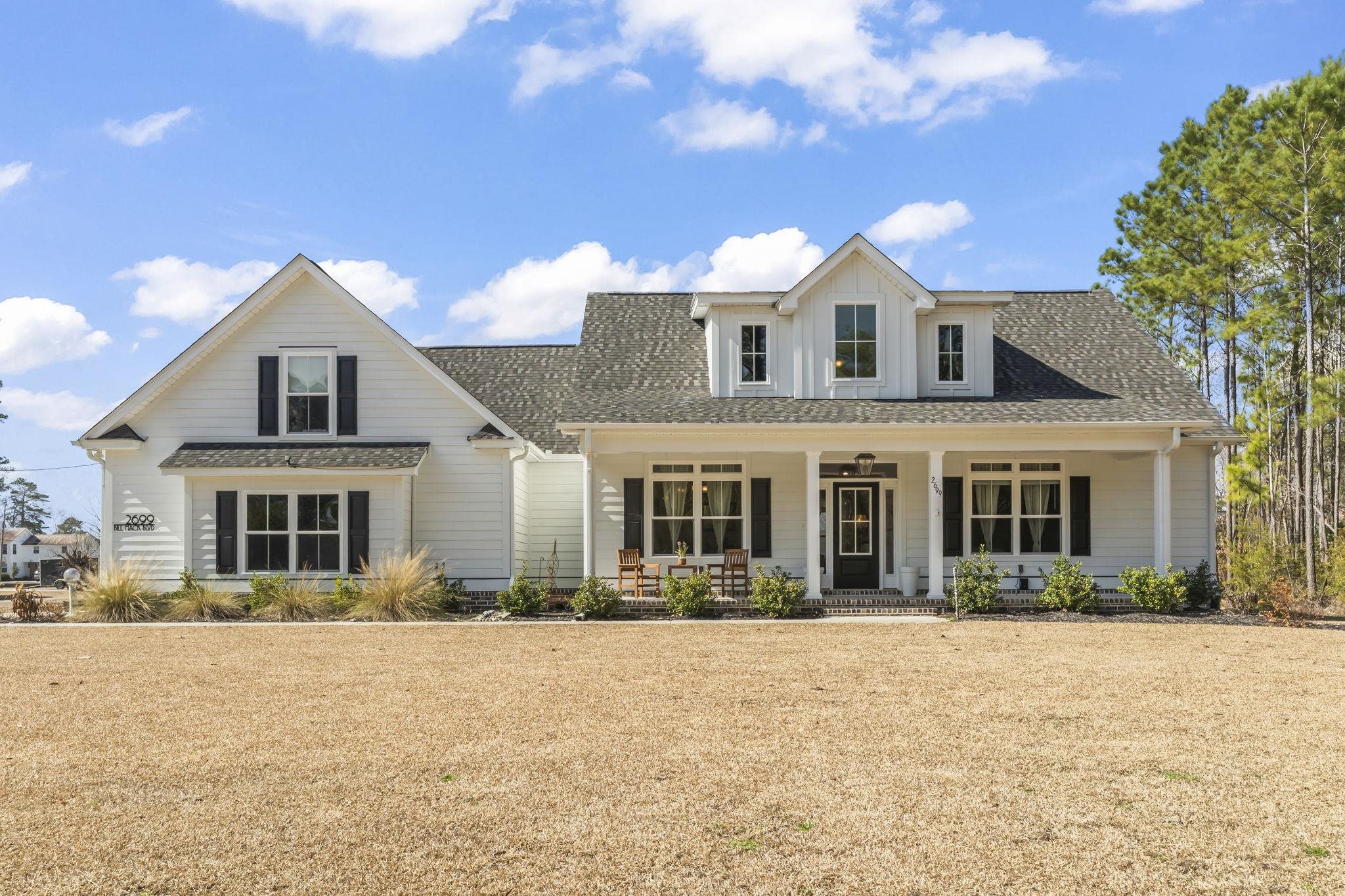
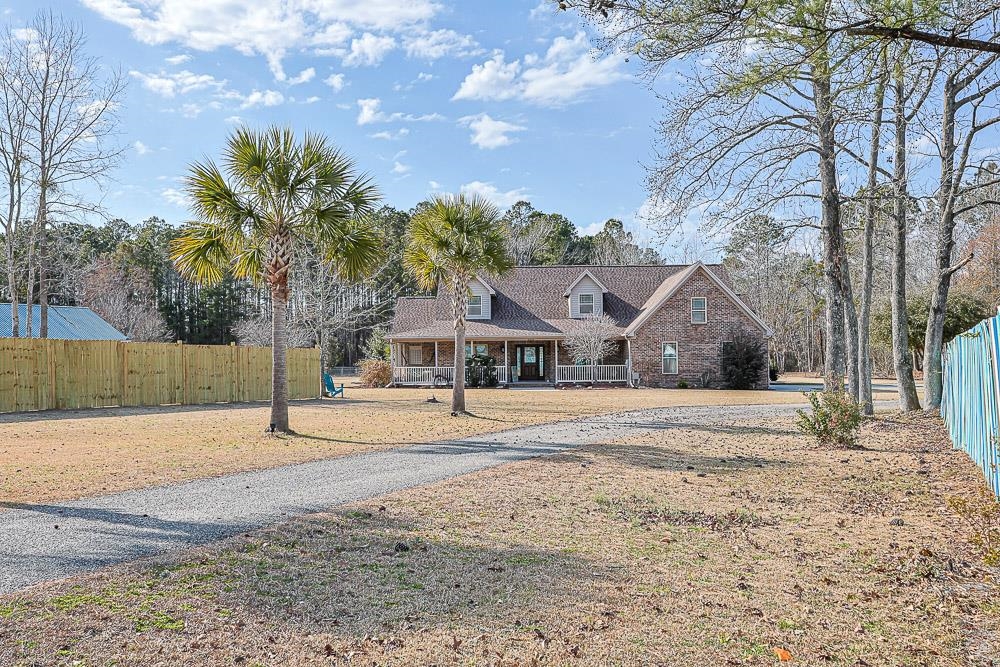
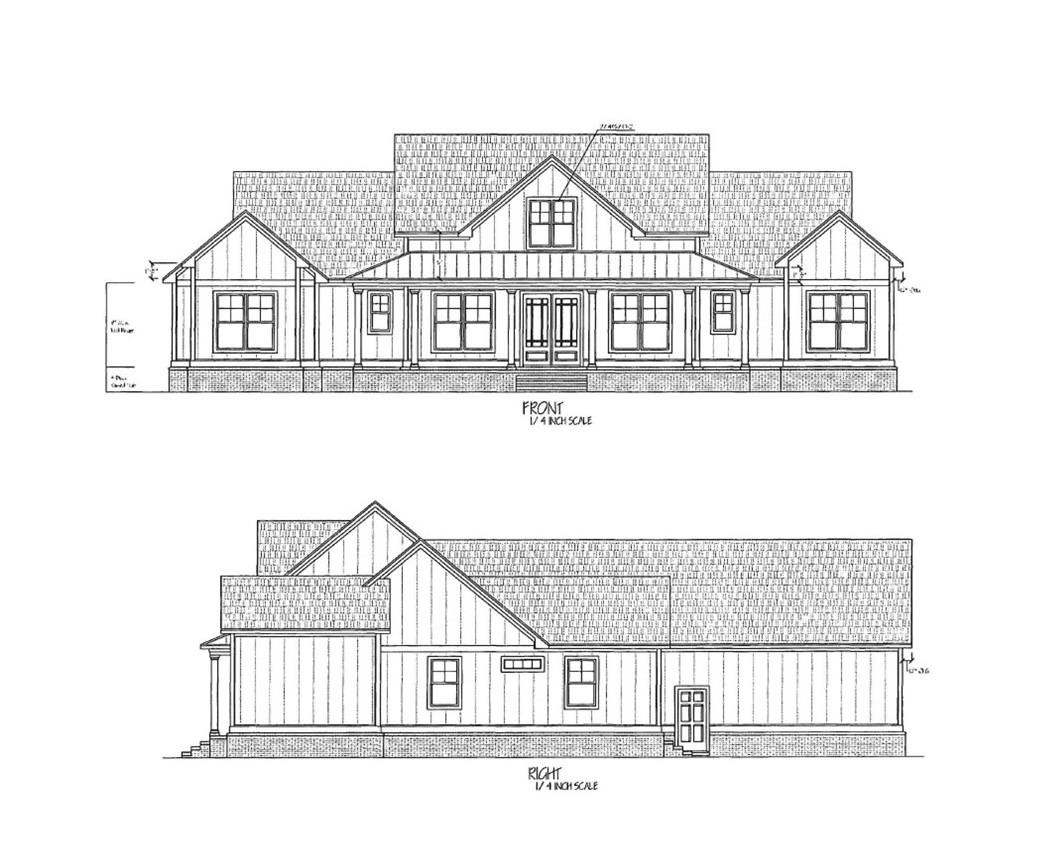

 Provided courtesy of © Copyright 2026 Coastal Carolinas Multiple Listing Service, Inc.®. Information Deemed Reliable but Not Guaranteed. © Copyright 2026 Coastal Carolinas Multiple Listing Service, Inc.® MLS. All rights reserved. Information is provided exclusively for consumers’ personal, non-commercial use, that it may not be used for any purpose other than to identify prospective properties consumers may be interested in purchasing.
Images related to data from the MLS is the sole property of the MLS and not the responsibility of the owner of this website. MLS IDX data last updated on 02-28-2026 6:22 AM EST.
Any images related to data from the MLS is the sole property of the MLS and not the responsibility of the owner of this website.
Provided courtesy of © Copyright 2026 Coastal Carolinas Multiple Listing Service, Inc.®. Information Deemed Reliable but Not Guaranteed. © Copyright 2026 Coastal Carolinas Multiple Listing Service, Inc.® MLS. All rights reserved. Information is provided exclusively for consumers’ personal, non-commercial use, that it may not be used for any purpose other than to identify prospective properties consumers may be interested in purchasing.
Images related to data from the MLS is the sole property of the MLS and not the responsibility of the owner of this website. MLS IDX data last updated on 02-28-2026 6:22 AM EST.
Any images related to data from the MLS is the sole property of the MLS and not the responsibility of the owner of this website.