Viewing Listing MLS# 2525524
Conway, SC 29527
- 5Beds
- 4Full Baths
- 1Half Baths
- 2,935SqFt
- 2025Year Built
- 1.00Acres
- MLS# 2525524
- Residential
- Detached
- Active
- Approx Time on Market2 months, 8 days
- AreaConway Area--Southwest Side of Conway Between 378 and 701
- CountyHorry
- Subdivision Not within a Subdivision
Overview
New Construction! This stunning 5 bedroom, 4.5 bath home is situated on a 1-acre lot just outside of town, offering space, comfort, and style. Enjoy southern charm from the wrap-around front porch, then step inside to a welcoming foyer with 10' ceilings and a dedicated office/study. The open great room and kitchen concept is ideal for entertaining, featuring an 11' tray ceiling, gas fireplace flanked by built-ins, and abundant natural light. The kitchen includes a work island, gas range, quartz countertops, and a walk-in pantry. The master suite boasts a vaulted ceiling, free-standing tub, tiled shower, double sinks, and a walk-in closet. The 5th bedroom/bonus room with a full bath is located above the 3-car garage, perfect for guests or a private retreat. Enjoy outdoor living on the 13' x 19' covered back porch. Additional features include a tankless gas water heater and high-end finishes throughout. Estimated completion is the end of February 2026.
Agriculture / Farm
Association Fees / Info
Hoa Frequency: Monthly
Bathroom Info
Total Baths: 5.00
Halfbaths: 1
Fullbaths: 4
Room Features
FamilyRoom: TrayCeilings
Kitchen: BreakfastBar, Pantry, SolidSurfaceCounters
Other: EntranceFoyer, Library, UtilityRoom
PrimaryBathroom: Bathtub, SeparateShower
PrimaryBedroom: CeilingFans, MainLevelMaster, VaultedCeilings, WalkInClosets
Bedroom Info
Beds: 5
Building Info
Levels: OneAndOneHalf
Year Built: 2025
Zoning: FA
Style: Traditional
Construction Materials: HardiplankType
Builders Name: Michael Green Builders
Buyer Compensation
Exterior Features
Patio and Porch Features: RearPorch, FrontPorch
Foundation: Slab
Exterior Features: Porch
Financial
Garage / Parking
Parking Capacity: 6
Garage: Yes
Parking Type: Attached, Garage, TwoCarGarage, GarageDoorOpener
Attached Garage: Yes
Garage Spaces: 2
Green / Env Info
Interior Features
Furnished: Unfurnished
Interior Features: BreakfastBar, EntranceFoyer, SolidSurfaceCounters
Appliances: Cooktop, Dishwasher, Range
Lot Info
Acres: 1.00
Lot Size: 175 x 250 x 175 x 250
Lot Description: OutsideCityLimits, Rectangular, RectangularLot
Misc
Offer Compensation
Other School Info
Property Info
County: Horry
Stipulation of Sale: None
Property Sub Type Additional: Detached
Construction: UnderConstruction
Room Info
Sold Info
Sqft Info
Building Sqft: 4363
Living Area Source: Plans
Sqft: 2935
Tax Info
Unit Info
Utilities / Hvac
Heating: Central, Electric
Cooling: CentralAir
Cooling: Yes
Utilities Available: ElectricityAvailable, SewerAvailable, WaterAvailable
Heating: Yes
Water Source: Public
Waterfront / Water
Schools
Elem: Pee Dee Elementary School
Middle: Whittemore Park Middle School
High: Conway High School
Courtesy of Sansbury Butler Properties















 Recent Posts RSS
Recent Posts RSS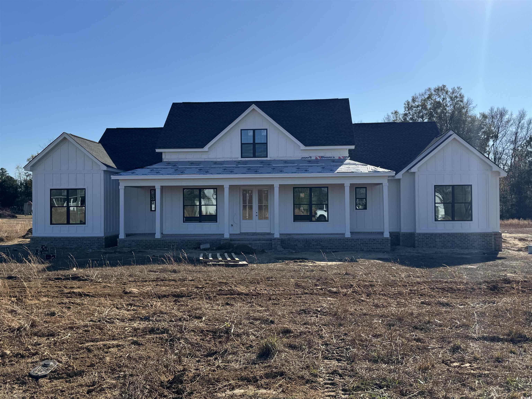
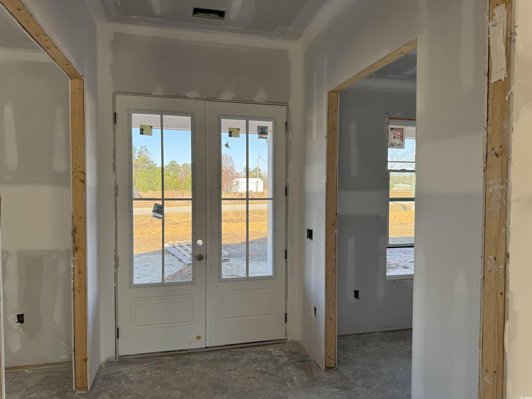
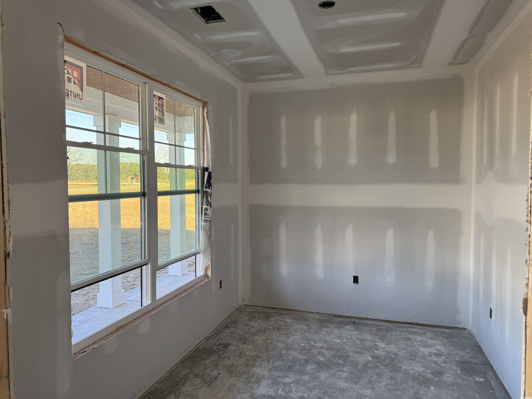
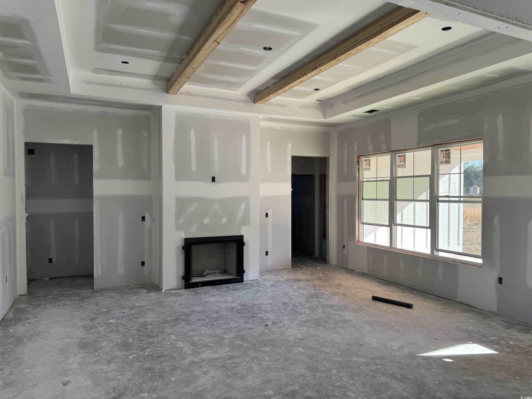
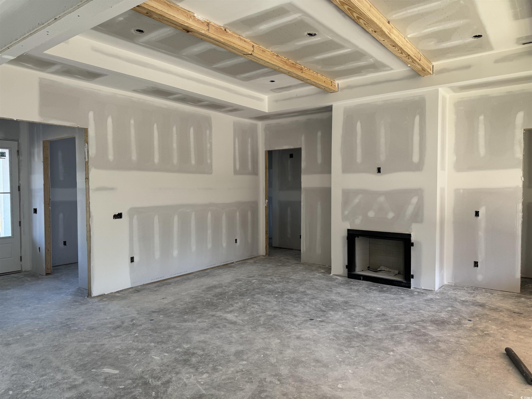
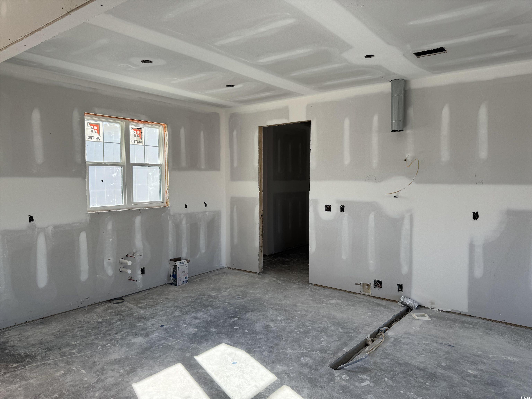
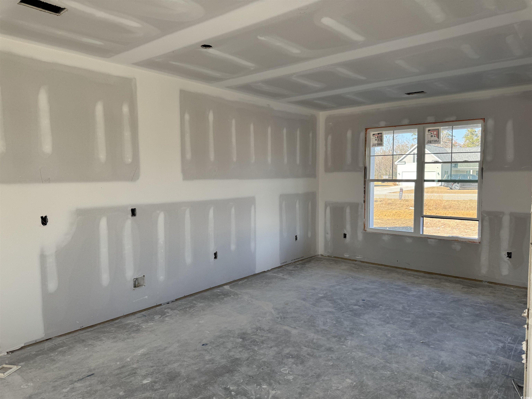
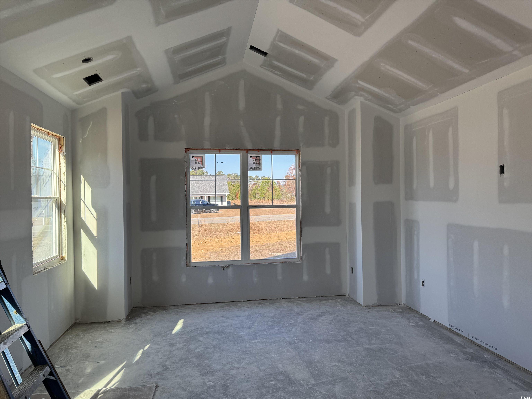
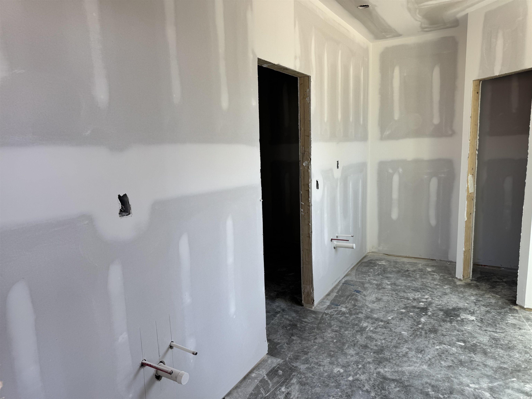
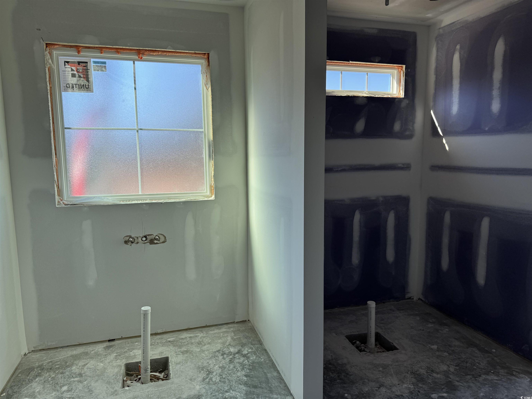
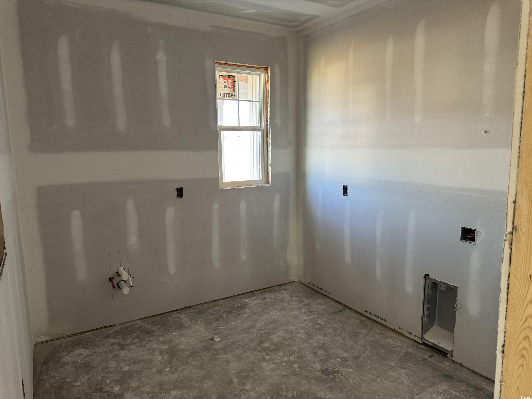
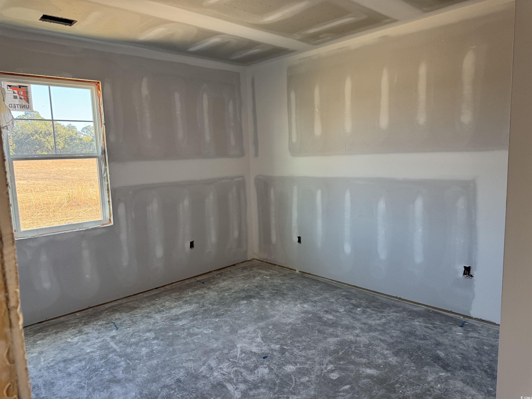
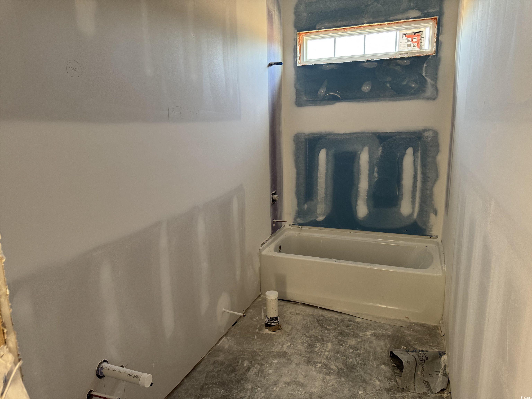
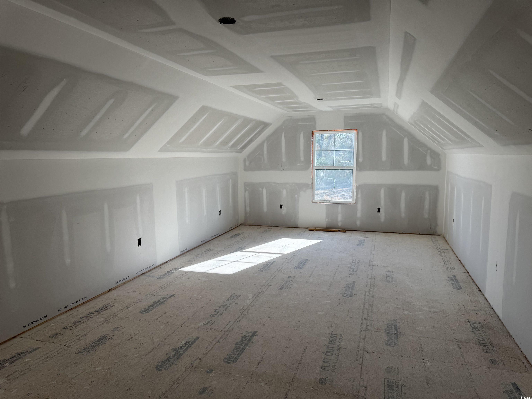

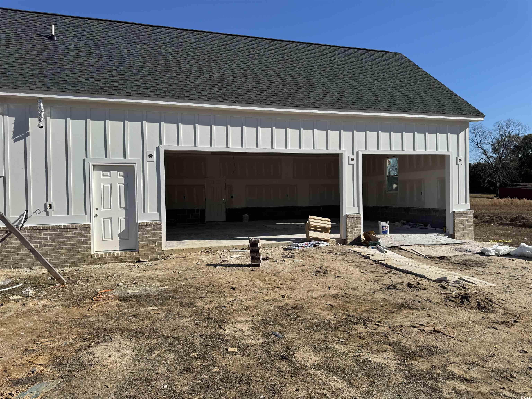
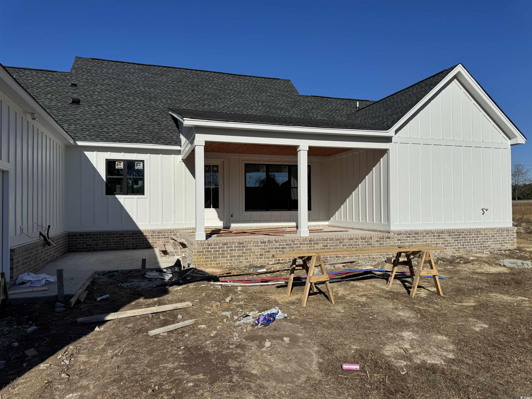
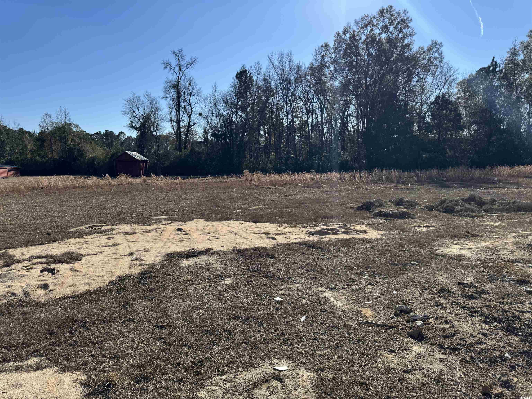
 Provided courtesy of © Copyright 2025 Coastal Carolinas Multiple Listing Service, Inc.®. Information Deemed Reliable but Not Guaranteed. © Copyright 2025 Coastal Carolinas Multiple Listing Service, Inc.® MLS. All rights reserved. Information is provided exclusively for consumers’ personal, non-commercial use, that it may not be used for any purpose other than to identify prospective properties consumers may be interested in purchasing.
Images related to data from the MLS is the sole property of the MLS and not the responsibility of the owner of this website. MLS IDX data last updated on 12-29-2025 5:06 PM EST.
Any images related to data from the MLS is the sole property of the MLS and not the responsibility of the owner of this website.
Provided courtesy of © Copyright 2025 Coastal Carolinas Multiple Listing Service, Inc.®. Information Deemed Reliable but Not Guaranteed. © Copyright 2025 Coastal Carolinas Multiple Listing Service, Inc.® MLS. All rights reserved. Information is provided exclusively for consumers’ personal, non-commercial use, that it may not be used for any purpose other than to identify prospective properties consumers may be interested in purchasing.
Images related to data from the MLS is the sole property of the MLS and not the responsibility of the owner of this website. MLS IDX data last updated on 12-29-2025 5:06 PM EST.
Any images related to data from the MLS is the sole property of the MLS and not the responsibility of the owner of this website.