Viewing Listing MLS# 2525414
Myrtle Beach, SC 29577
- 4Beds
- 2Full Baths
- 1Half Baths
- 2,460SqFt
- 2012Year Built
- 0.15Acres
- MLS# 2525414
- Residential
- Detached
- Active
- Approx Time on Market2 months, 27 days
- AreaMyrtle Beach Area--Southern Limit To 10th Ave N
- CountyHorry
- Subdivision Emmens Preserve - Market Common
Overview
Welcome to 1517 Culbertson Avenue, a stunning Elm model by Lennar, perfectly nestled in the highly sought-after Emmens Preserve community at The Market Common. This 4-bedroom, 2.5-bath home blends comfort, character, and convenience, offering not just a house, but a lifestyle. Step inside to find beautiful hardwood floors flowing throughout the main living areas and an inviting open layout centered around a cozy natural gas fireplace, ideal for quiet evenings or lively gatherings. The kitchen and living space open to a screened-in porch overlooking a private, tree-lined yard, a peaceful setting for morning coffee or weekend cookouts. The first-floor primary suite provides a relaxing retreat with a large walk-in closet, double-sink vanity, walk-in shower, soaking tub, and private water closet. Upstairs, a spacious bonus room creates the perfect hangout zone, surrounded by three additional bedrooms filled with natural light. Two share a Jack-and-Jill bath, while the front bedroom overlooks the neighborhood through three picturesque windows. The two-car garage has been upgraded with rubber flooring and mirrors ready for your at-home workouts. Located in The Market Common, youll enjoy one of Myrtle Beachs most vibrant and walkable communities, filled with parks, trails, shops, dining, and year-round community events that bring neighbors together. Whether its outdoor concerts, farmers markets, or sunset strolls around the lake, life here feels like a blend of coastal charm and modern living. At 1517 Culbertson Avenue, home is more than where you live, its where life happens.
Agriculture / Farm
Association Fees / Info
Hoa Frequency: Monthly
Hoa Fees: 96
Hoa: Yes
Hoa Includes: AssociationManagement, CommonAreas, LegalAccounting, Pools, RecreationFacilities
Community Features: Clubhouse, GolfCartsOk, RecreationArea, LongTermRentalAllowed
Assoc Amenities: Clubhouse, OwnerAllowedGolfCart, OwnerAllowedMotorcycle, PetRestrictions
Bathroom Info
Total Baths: 3.00
Halfbaths: 1
Fullbaths: 2
Room Level
Bedroom1: First
Bedroom2: Second
Bedroom3: Second
Room Features
DiningRoom: SeparateFormalDiningRoom
FamilyRoom: CeilingFans, Fireplace
Kitchen: KitchenIsland, Pantry, StainlessSteelAppliances, SolidSurfaceCounters
LivingRoom: CeilingFans, Fireplace
Other: UtilityRoom
PrimaryBathroom: DualSinks, GardenTubRomanTub, SeparateShower
PrimaryBedroom: CeilingFans, MainLevelMaster, WalkInClosets
Bedroom Info
Beds: 4
Building Info
Levels: Two
Year Built: 2012
Zoning: PUD
Construction Materials: HardiplankType
Builders Name: Lennar
Builder Model: Elm
Buyer Compensation
Exterior Features
Patio and Porch Features: RearPorch, FrontPorch, Porch, Screened
Foundation: Slab
Exterior Features: Porch
Financial
Garage / Parking
Parking Capacity: 4
Garage: Yes
Parking Type: Attached, Garage, TwoCarGarage
Attached Garage: Yes
Garage Spaces: 2
Green / Env Info
Interior Features
Floor Cover: Carpet, Wood
Furnished: Unfurnished
Interior Features: KitchenIsland, StainlessSteelAppliances, SolidSurfaceCounters
Appliances: Dishwasher, Disposal, Microwave, Range, Refrigerator, Dryer, Washer
Lot Info
Acres: 0.15
Lot Description: Rectangular, RectangularLot
Misc
Pets Allowed: OwnerOnly, Yes
Offer Compensation
Other School Info
Property Info
County: Horry
Stipulation of Sale: None
Property Sub Type Additional: Detached
Security Features: SmokeDetectors
Construction: Resale
Room Info
Sold Info
Sqft Info
Building Sqft: 3076
Living Area Source: PublicRecords
Sqft: 2460
Tax Info
Unit Info
Utilities / Hvac
Heating: Central, Gas
Cooling: CentralAir
Cooling: Yes
Utilities Available: CableAvailable, ElectricityAvailable, NaturalGasAvailable, WaterAvailable
Heating: Yes
Water Source: Public
Waterfront / Water
Schools
Elem: Myrtle Beach Elementary School
Middle: Myrtle Beach Middle School
High: Myrtle Beach High School
Courtesy of Bhhs Coastal Real Estate















 Recent Posts RSS
Recent Posts RSS

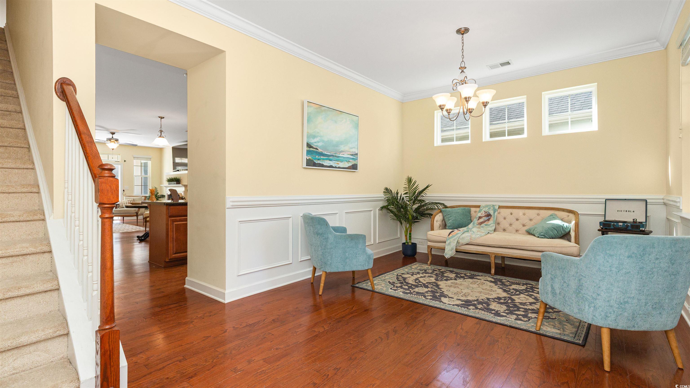


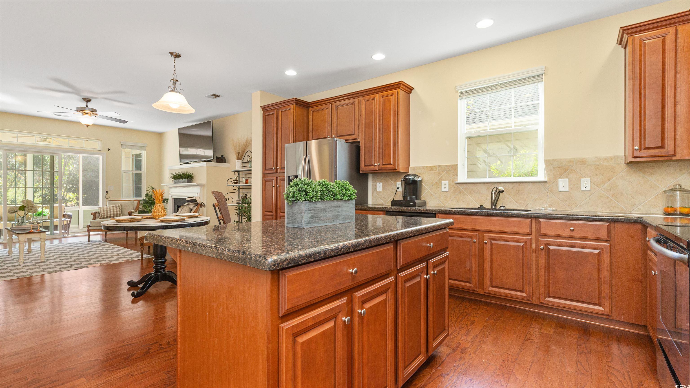


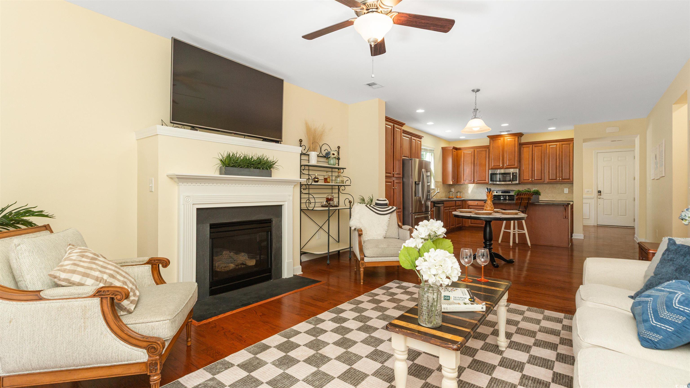


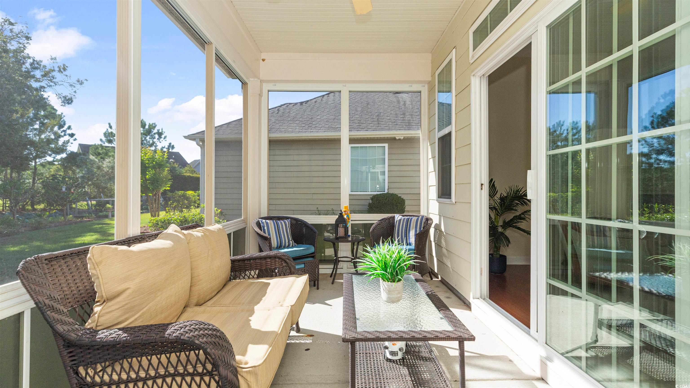
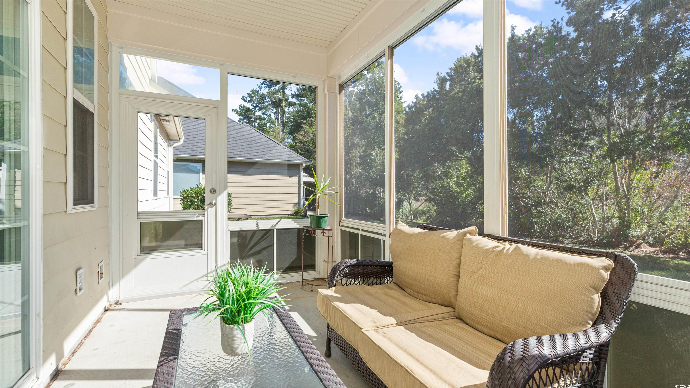




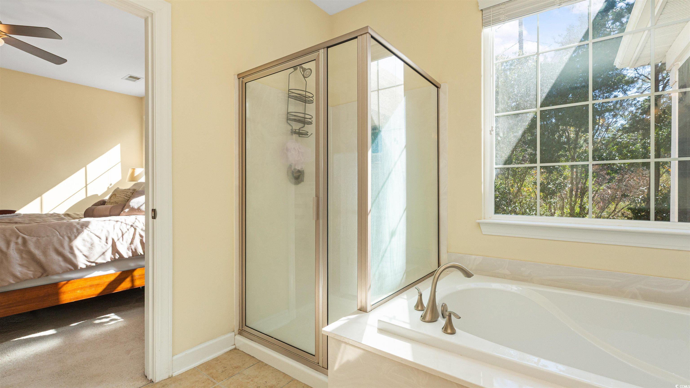
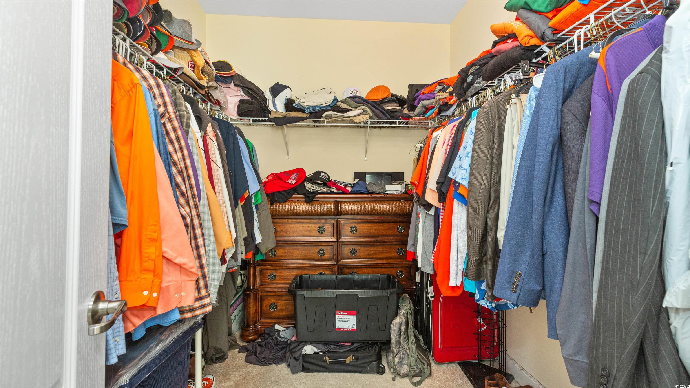
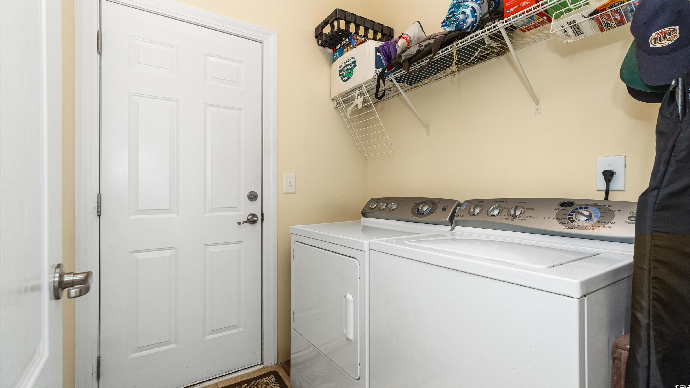






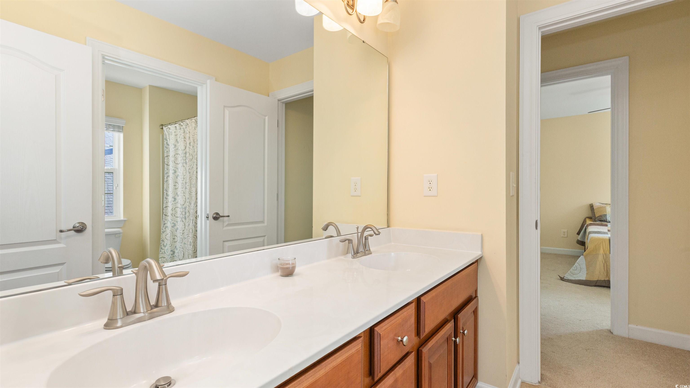






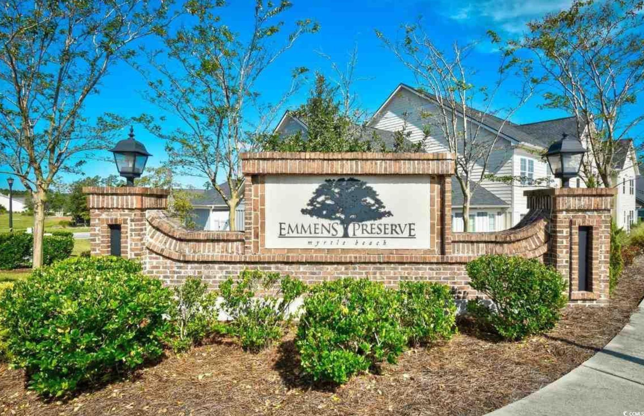

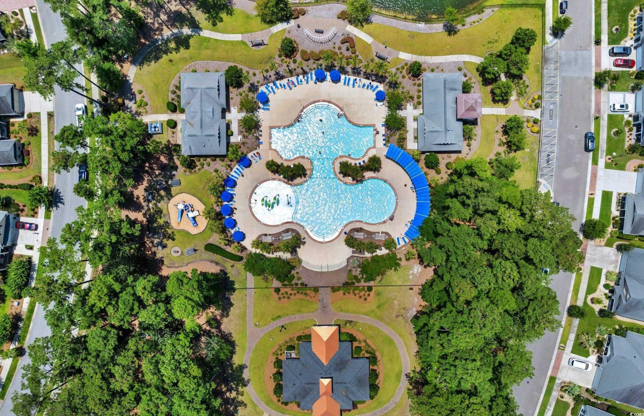


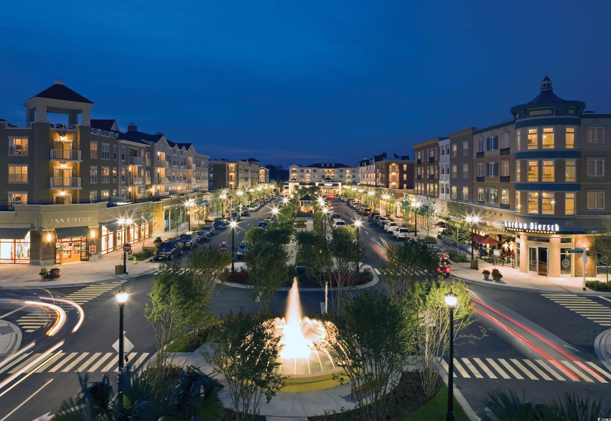
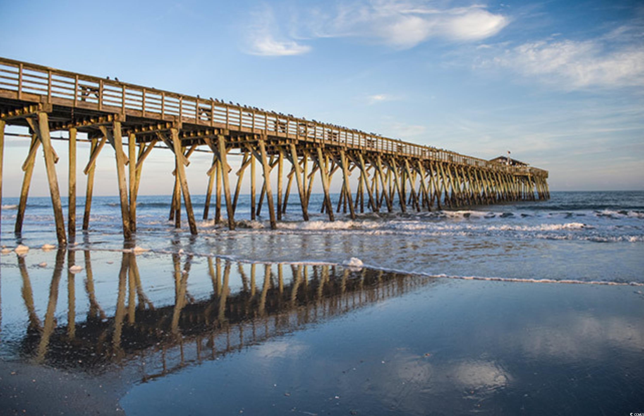
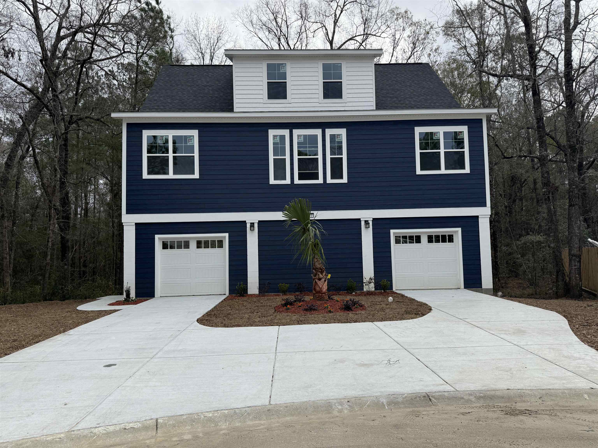
 MLS# 2601198
MLS# 2601198 
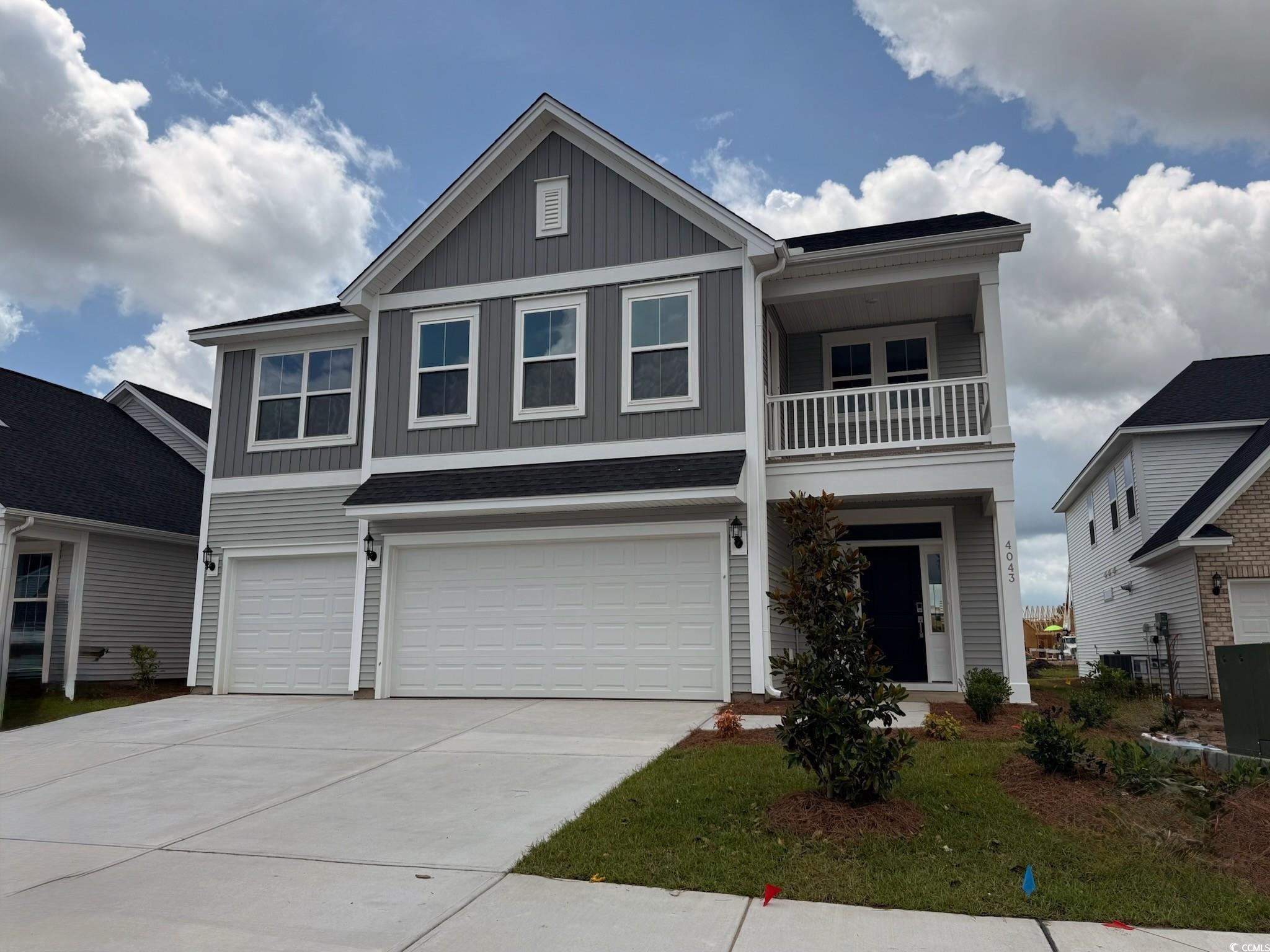


 Provided courtesy of © Copyright 2026 Coastal Carolinas Multiple Listing Service, Inc.®. Information Deemed Reliable but Not Guaranteed. © Copyright 2026 Coastal Carolinas Multiple Listing Service, Inc.® MLS. All rights reserved. Information is provided exclusively for consumers’ personal, non-commercial use, that it may not be used for any purpose other than to identify prospective properties consumers may be interested in purchasing.
Images related to data from the MLS is the sole property of the MLS and not the responsibility of the owner of this website. MLS IDX data last updated on 01-16-2026 11:50 AM EST.
Any images related to data from the MLS is the sole property of the MLS and not the responsibility of the owner of this website.
Provided courtesy of © Copyright 2026 Coastal Carolinas Multiple Listing Service, Inc.®. Information Deemed Reliable but Not Guaranteed. © Copyright 2026 Coastal Carolinas Multiple Listing Service, Inc.® MLS. All rights reserved. Information is provided exclusively for consumers’ personal, non-commercial use, that it may not be used for any purpose other than to identify prospective properties consumers may be interested in purchasing.
Images related to data from the MLS is the sole property of the MLS and not the responsibility of the owner of this website. MLS IDX data last updated on 01-16-2026 11:50 AM EST.
Any images related to data from the MLS is the sole property of the MLS and not the responsibility of the owner of this website.