Viewing Listing MLS# 2525305
Longs, SC 29568
- 4Beds
- 2Full Baths
- N/AHalf Baths
- 1,774SqFt
- 2023Year Built
- 0.27Acres
- MLS# 2525305
- Residential
- Detached
- Active
- Approx Time on Market3 months, 19 days
- AreaConway To Longs Area--Between Rt. 905 & Waccamaw River
- CountyHorry
- Subdivision Woodcrest
Overview
Nestled in the Woodcrest Community of Longs, just off Loop Circle Road, this inviting home is a hidden gemperfect for families who want the comfort of community living paired with the peace and privacy of the countryside. Set on a beautifully manicured .27-acre lot that backs onto mature woods, the property offers a tranquil retreat designed for both relaxation and entertaining. A white lattice fence with two single gates and one double gate access adds a touch of Southern charm, while the white-stone landscaping, accented by a graceful palm tree, gives the yard a crisp, polished look from every angle. The sliding door with its added sliding slot screen leads to an inviting screened-in porch, which also has surround lighting along the ceiling and an extended unenclosed 11 by 11 patio. The homeowner has thoughtfully upgraded this property with features that enhance both comfort and security. The front entry now includes a new storm/screen door with a roller blind and updated entry lights, creating a bright and welcoming first impression. The front of the home is accented by permanently installed GOV lights that give the house a pleasant glow after dark. For peace of mind, the home includes a peephole in the front door, an alarm system with cameras, a Ring doorbell, and one motion-sensor floodlight outback, as well as two cameras, one in the front of the home and one on the sidefor added safety and convenience. Inside, the home offers an inviting open layout with warm, modern touches throughout. The kitchen features granite countertops, pendulum lights above the island, custom cabinet handles, and new lighting above all cabinets, creating a space thats both functional and beautiful. A new dining room fixture adds elegance and charm, while new ceiling fans with lights in the screened-in porch, living room, and primary suite enhance comfort year-round. Every window now includes screens and 2-inch faux blinds, blending style with practicality. The garage offers custom wood storage shelving, perfect for organization and extra space. The front hallway opens into a spacious open-concept kitchen, dining, and living area, ideal for family gatherings or quiet evenings at home. The primary suite is a true retreat, featuring a large walk-in closet and a private ensuite bath with a walk-in shower. Three additional bedrooms and a second full bathroom provide flexibility for family, guests, or a home office. From its upgraded lighting and modern amenities to its beautifully landscaped yard and smart security features, this home perfectly blends comfort, style, and peace of mindoffering a lifestyle thats warm, welcoming, and ready to enjoy.
Open House Info
Openhouse Start Time:
Saturday, February 7th, 2026 @ 1:00 PM
Openhouse End Time:
Saturday, February 7th, 2026 @ 3:00 PM
Openhouse Remarks: OPEN HOUSE 164 Seasons Trace Loop, Longs, SC $335,000 Discover your dream home in the sought-after Woodcrest Community! This inviting residence perfectly balances neighborhood charm with peaceful country privacy. Why You'll Love It: Prime location just off Loop Circle Road Ideal for families and entertaining Quiet, peaceful setting you'll be proud to call home Don't miss this opportunity! Stop by our open house and see for yourself why this home won't last long. Questions? Contact
Agriculture / Farm
Association Fees / Info
Hoa Frequency: Monthly
Hoa Fees: 96
Hoa: Yes
Hoa Includes: CommonAreas, LegalAccounting, Trash
Community Features: GolfCartsOk, LongTermRentalAllowed
Assoc Amenities: OwnerAllowedGolfCart, OwnerAllowedMotorcycle, PetRestrictions
Bathroom Info
Total Baths: 2.00
Fullbaths: 2
Room Dimensions
Bedroom1: 10'4x11
Bedroom2: 10'4x11
PrimaryBedroom: 18x11'3
Room Features
DiningRoom: KitchenDiningCombo
Kitchen: KitchenIsland, Pantry, StainlessSteelAppliances, SolidSurfaceCounters
LivingRoom: CeilingFans
Other: UtilityRoom
PrimaryBathroom: DualSinks, SeparateShower
PrimaryBedroom: CeilingFans, MainLevelMaster, WalkInClosets
Bedroom Info
Beds: 4
Building Info
Num Stories: 1
Levels: One
Year Built: 2023
Zoning: Res
Style: Ranch
Construction Materials: VinylSiding
Builders Name: DR Horton
Builder Model: Cali B
Buyer Compensation
Exterior Features
Patio and Porch Features: Patio, Porch, Screened
Foundation: Slab
Exterior Features: Fence, Patio
Financial
Garage / Parking
Parking Capacity: 4
Garage: Yes
Parking Type: Attached, Garage, TwoCarGarage, GarageDoorOpener
Attached Garage: Yes
Garage Spaces: 2
Green / Env Info
Interior Features
Floor Cover: Carpet, Laminate, Tile
Door Features: StormDoors
Laundry Features: WasherHookup
Furnished: Unfurnished
Interior Features: Attic, PullDownAtticStairs, PermanentAtticStairs, KitchenIsland, StainlessSteelAppliances, SolidSurfaceCounters
Appliances: Dishwasher, Disposal, Microwave, Range
Lot Info
Acres: 0.27
Lot Description: Rectangular, RectangularLot
Misc
Pets Allowed: OwnerOnly, Yes
Offer Compensation
Other School Info
Property Info
County: Horry
Stipulation of Sale: None
Property Sub Type Additional: Detached
Security Features: SecuritySystem, SmokeDetectors
Construction: Resale
Room Info
Sold Info
Sqft Info
Building Sqft: 2296
Living Area Source: Builder
Sqft: 1774
Tax Info
Unit Info
Utilities / Hvac
Heating: Central, Electric
Cooling: CentralAir
Cooling: Yes
Utilities Available: CableAvailable, ElectricityAvailable, SewerAvailable, UndergroundUtilities, WaterAvailable
Heating: Yes
Water Source: Public
Waterfront / Water
Directions
From SC-31 N: Follow SC-31 N to SC-9 N. Use the left 2 lanes to merge onto SC-9 N toward Loris/Dillon. Turn left onto SC-905 S., then turn left onto Loop Circle/State Rd S-26-952. Woodcrest is located on the left.Courtesy of Beach & Forest Realty






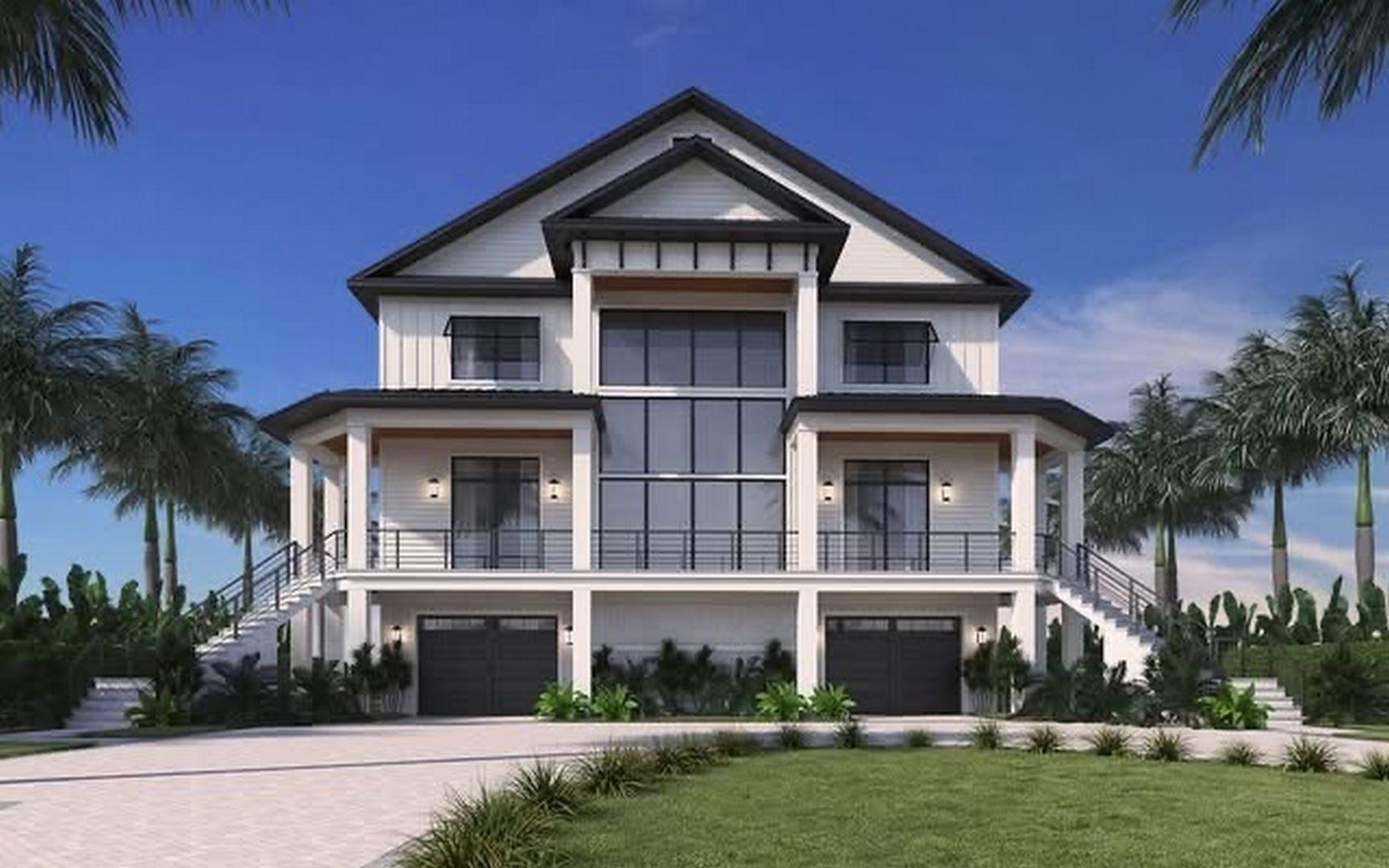






 Recent Posts RSS
Recent Posts RSS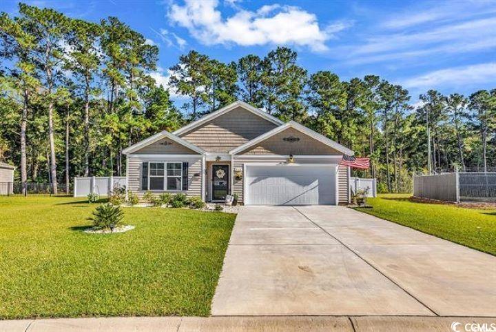
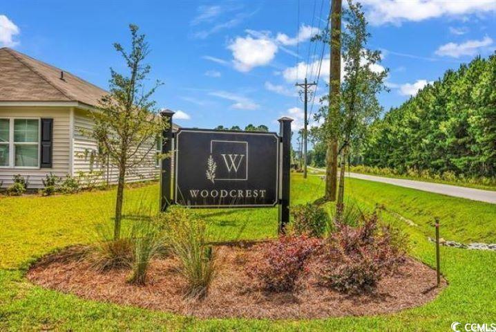
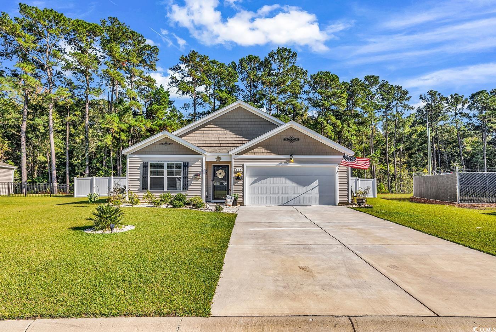


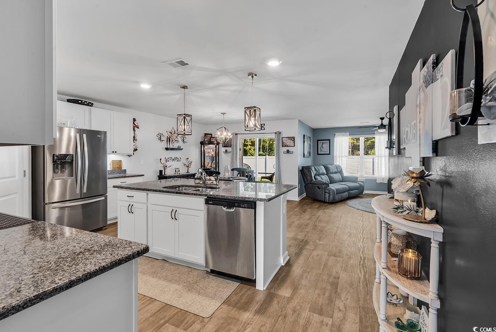
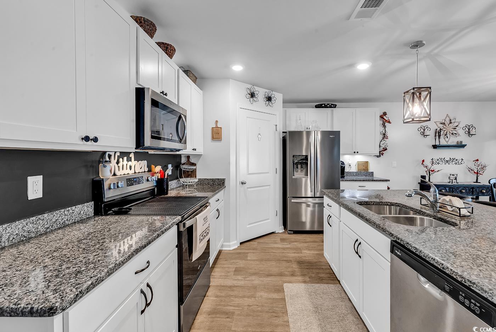
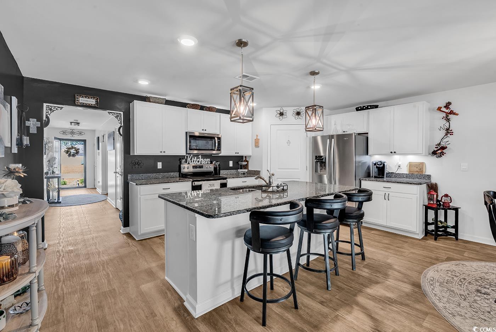


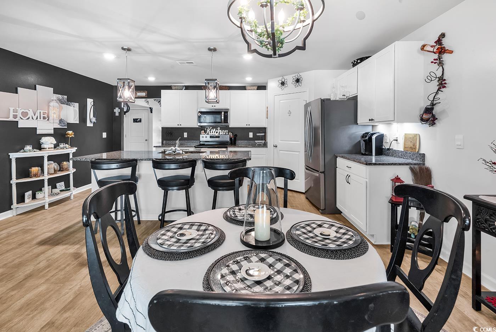


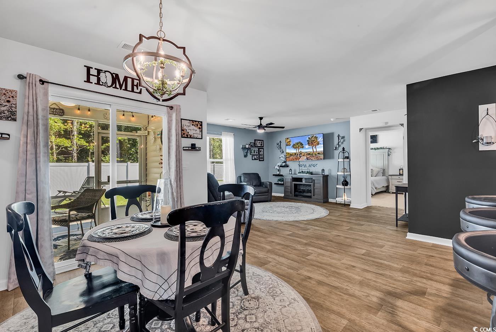

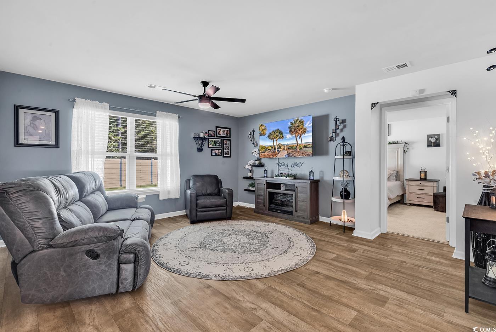


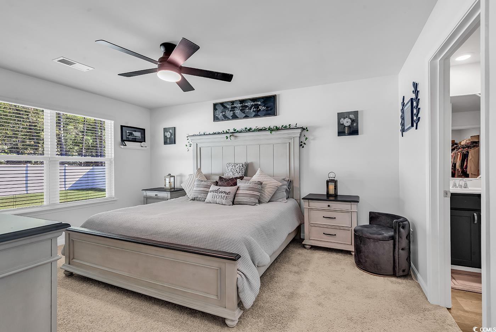
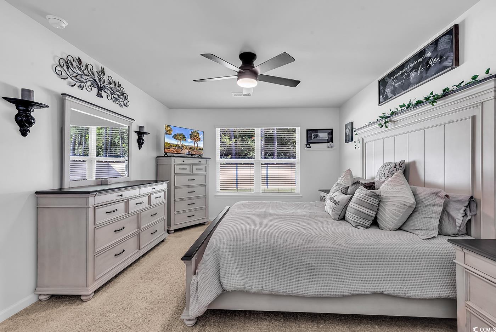

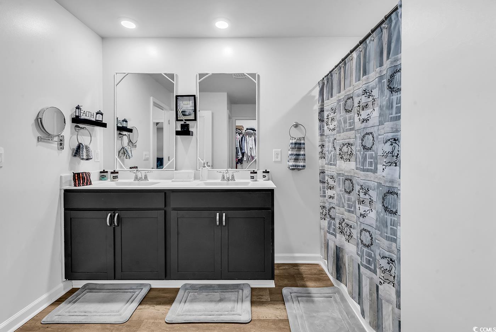



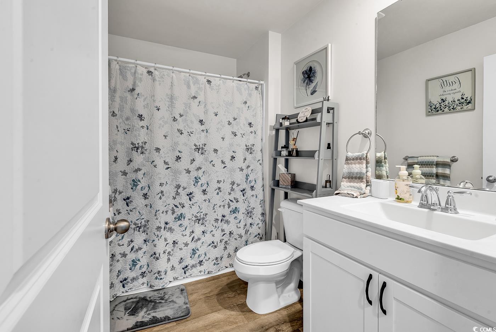
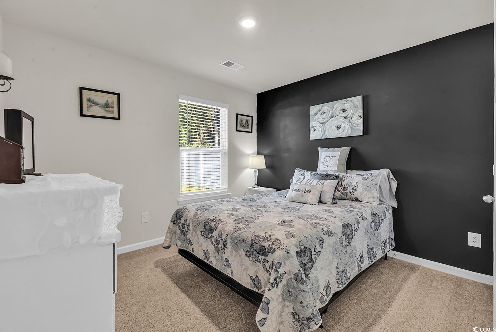






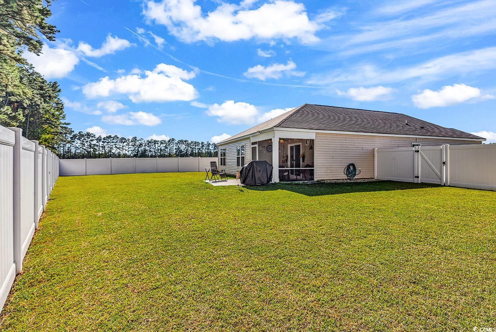
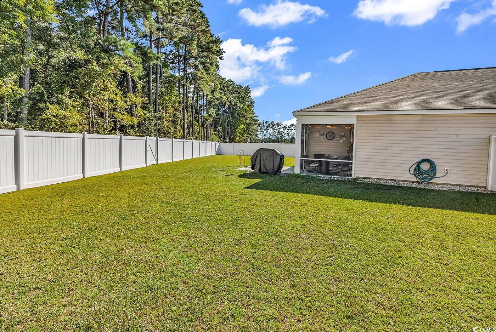
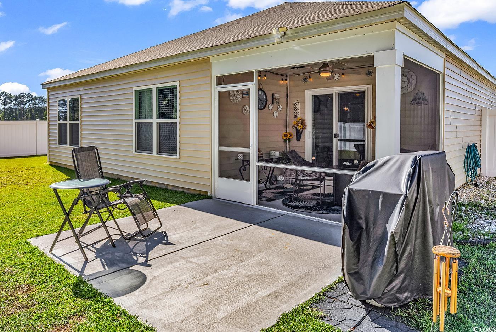
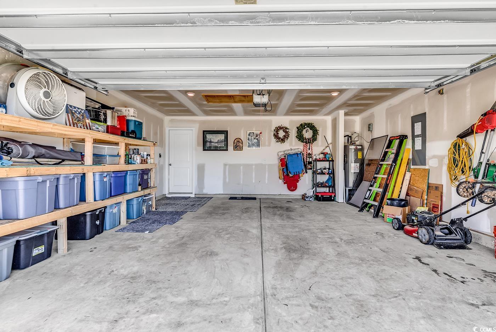
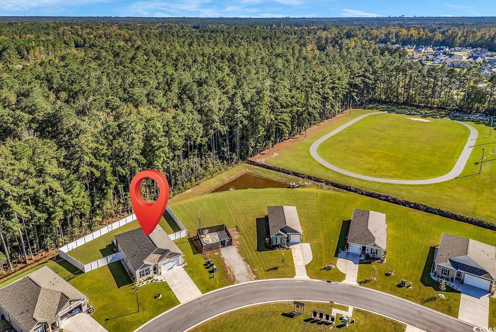

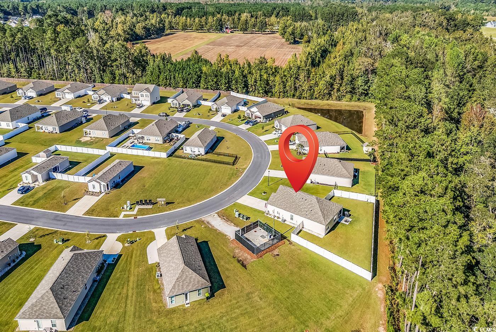
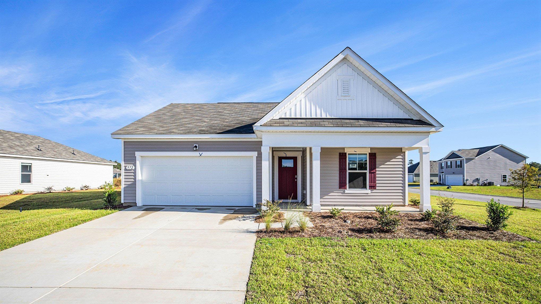
 MLS# 2603162
MLS# 2603162 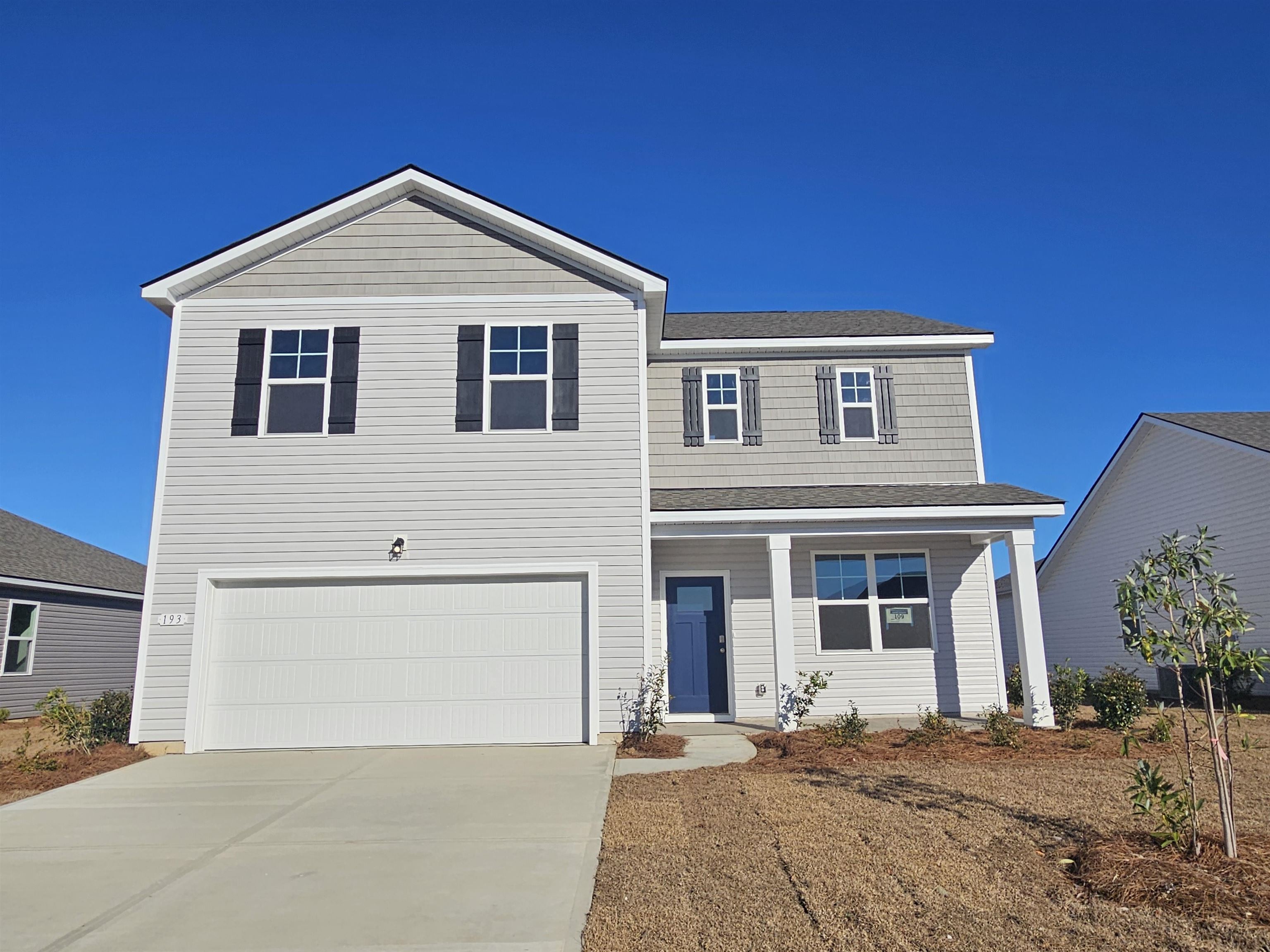

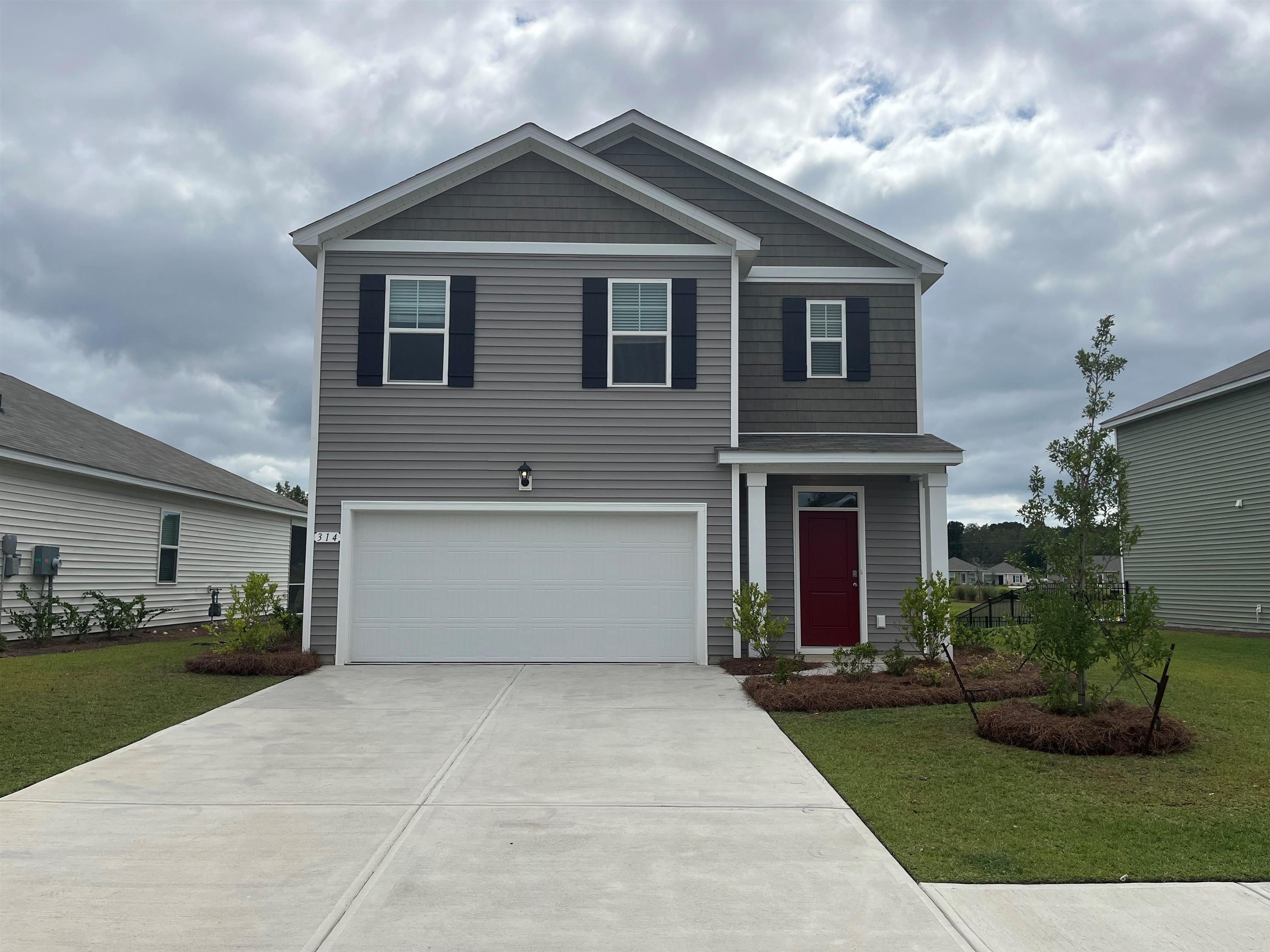

 Provided courtesy of © Copyright 2026 Coastal Carolinas Multiple Listing Service, Inc.®. Information Deemed Reliable but Not Guaranteed. © Copyright 2026 Coastal Carolinas Multiple Listing Service, Inc.® MLS. All rights reserved. Information is provided exclusively for consumers’ personal, non-commercial use, that it may not be used for any purpose other than to identify prospective properties consumers may be interested in purchasing.
Images related to data from the MLS is the sole property of the MLS and not the responsibility of the owner of this website. MLS IDX data last updated on 02-06-2026 4:30 PM EST.
Any images related to data from the MLS is the sole property of the MLS and not the responsibility of the owner of this website.
Provided courtesy of © Copyright 2026 Coastal Carolinas Multiple Listing Service, Inc.®. Information Deemed Reliable but Not Guaranteed. © Copyright 2026 Coastal Carolinas Multiple Listing Service, Inc.® MLS. All rights reserved. Information is provided exclusively for consumers’ personal, non-commercial use, that it may not be used for any purpose other than to identify prospective properties consumers may be interested in purchasing.
Images related to data from the MLS is the sole property of the MLS and not the responsibility of the owner of this website. MLS IDX data last updated on 02-06-2026 4:30 PM EST.
Any images related to data from the MLS is the sole property of the MLS and not the responsibility of the owner of this website.