Viewing Listing MLS# 2525237
Myrtle Beach, SC 29579
- 5Beds
- 2Full Baths
- 1Half Baths
- 2,345SqFt
- 2023Year Built
- 0.14Acres
- MLS# 2525237
- Residential
- Detached
- Active
- Approx Time on Market3 months, 16 days
- AreaMyrtle Beach Area--South of 501 Between West Ferry & Burcale
- CountyHorry
- Subdivision Forestbrook Estates
Overview
Welcome to your dream home located in Forestbrook Estates. This two year old residence boasts an attached two car garage, five spacious bedrooms, two full bathrooms and an additional half bath. Step into the definition of open concept living where a gleaming kitchen awaits with less than 2 year old appliances, including a new refrigerator and a large walk in pantry with tons of shelving for all your kitchen gadgets and food storage. The master bedroom is conveniently located on the first floor with a view of the pond and a massive walk in closet. The remaining four bedrooms and a loft are on the second floor each flooded with lots of natural light. Spend your recreation time under your covered porch overlooking unencumbered views of your pond. Luxurious living spaces, ample natural light, and pristine finishes throughout make this home a haven of comfort and style. Dont miss the opportunity to make this property your own! The Forestbrook Estates Community has two amenity centers with two separate pools. Close to shopping and major roads like 501 and Highway 31 gives you quick access to all of the greater Horry County area and just a few miles from the beach. Some Photos in this listing have been virtually staged. Buyer is responsible for final verification of measurements.
Agriculture / Farm
Association Fees / Info
Hoa Frequency: Monthly
Hoa Fees: 86
Hoa: Yes
Hoa Includes: AssociationManagement, CommonAreas, Pools, RecreationFacilities, Trash
Community Features: Clubhouse, GolfCartsOk, RecreationArea, LongTermRentalAllowed, Pool
Assoc Amenities: Clubhouse, OwnerAllowedGolfCart, OwnerAllowedMotorcycle, PetRestrictions
Bathroom Info
Total Baths: 3.00
Halfbaths: 1
Fullbaths: 2
Room Dimensions
Bedroom1: 11x10
Bedroom2: 11x10
Bedroom3: 10x13
PrimaryBedroom: 13x16
Room Features
DiningRoom: FamilyDiningRoom
Kitchen: Pantry, StainlessSteelAppliances
Other: BedroomOnMainLevel, EntranceFoyer, Loft, UtilityRoom
PrimaryBathroom: DualSinks, SeparateShower
PrimaryBedroom: MainLevelMaster, WalkInClosets
Bedroom Info
Beds: 5
Building Info
Levels: Two
Year Built: 2023
Zoning: res
Style: Traditional
Construction Materials: VinylSiding
Buyer Compensation
Exterior Features
Patio and Porch Features: Patio
Pool Features: Community, OutdoorPool
Foundation: Slab
Exterior Features: Patio
Financial
Garage / Parking
Parking Capacity: 6
Garage: Yes
Parking Type: Attached, Garage, TwoCarGarage, GarageDoorOpener
Attached Garage: Yes
Garage Spaces: 2
Green / Env Info
Interior Features
Floor Cover: Carpet, LuxuryVinyl, LuxuryVinylPlank
Laundry Features: WasherHookup
Furnished: Unfurnished
Interior Features: SplitBedrooms, BedroomOnMainLevel, EntranceFoyer, Loft, StainlessSteelAppliances
Appliances: Dishwasher, Disposal, Microwave, Range, Refrigerator
Lot Info
Acres: 0.14
Lot Description: LakeFront, OutsideCityLimits, PondOnLot, Rectangular, RectangularLot
Misc
Pets Allowed: OwnerOnly, Yes
Offer Compensation
Other School Info
Property Info
County: Horry
Stipulation of Sale: None
View: Lake
Property Sub Type Additional: Detached
Security Features: SmokeDetectors
Disclosures: CovenantsRestrictionsDisclosure,SellerDisclosure
Construction: Resale
Room Info
Sold Info
Sqft Info
Building Sqft: 2743
Living Area Source: Builder
Sqft: 2345
Tax Info
Unit Info
Utilities / Hvac
Heating: Central, Electric
Cooling: CentralAir
Cooling: Yes
Utilities Available: CableAvailable, ElectricityAvailable, NaturalGasAvailable, PhoneAvailable, SewerAvailable, UndergroundUtilities, WaterAvailable
Heating: Yes
Water Source: Public
Waterfront / Water
Waterfront: Yes
Waterfront Features: Pond
Schools
Elem: Forestbrook Elementary School
Middle: Forestbrook Middle School
High: Socastee High School
Directions
ForestBrook Rd to Forest Edge Dr. Take 2nd exit on round about. Home is on the leftCourtesy of Realty One Group Docksidesouth













 Recent Posts RSS
Recent Posts RSS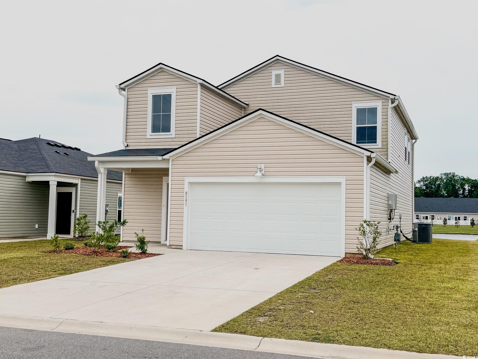

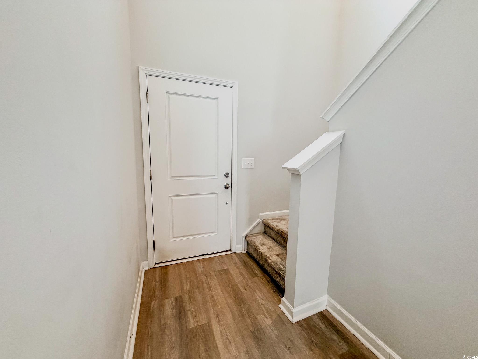


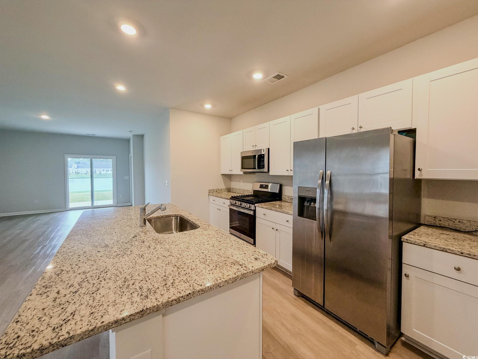

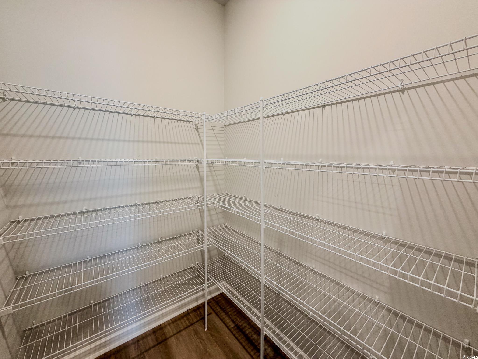
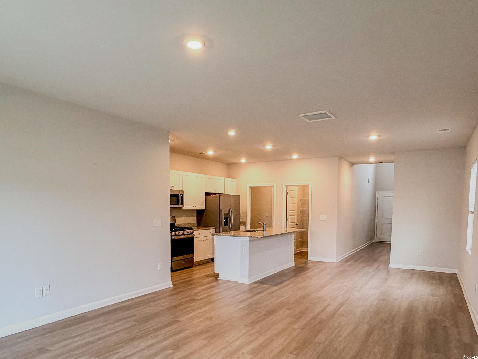

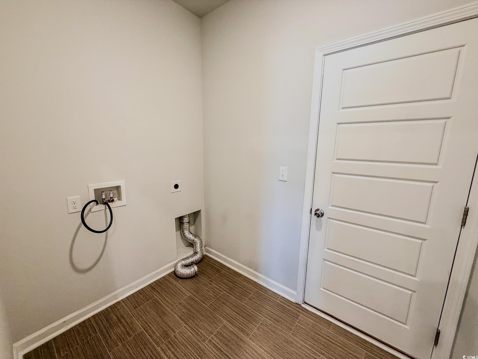
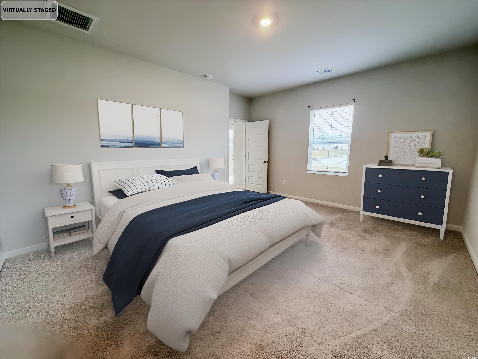
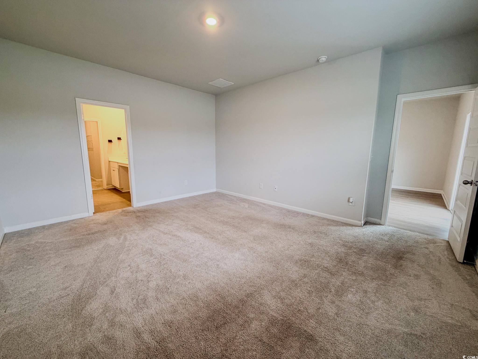


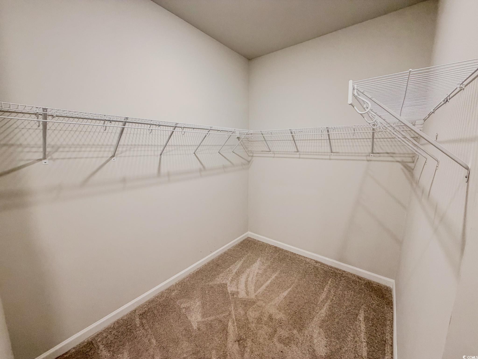
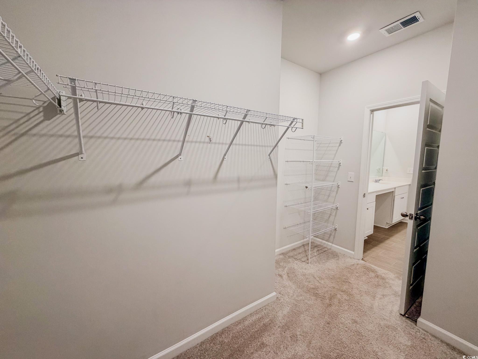

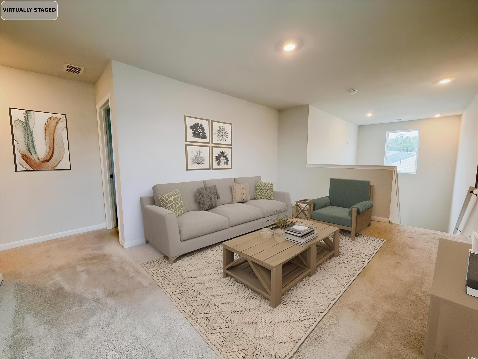

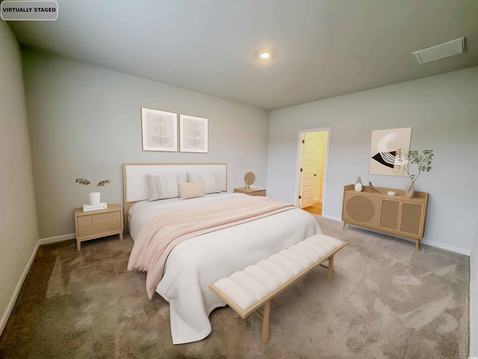

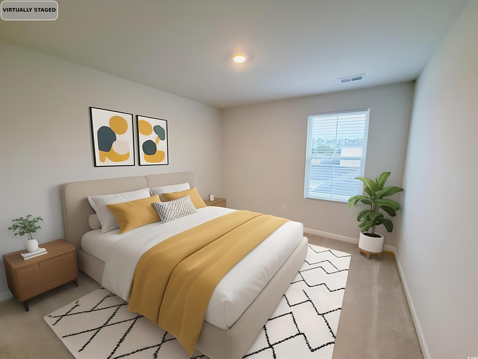



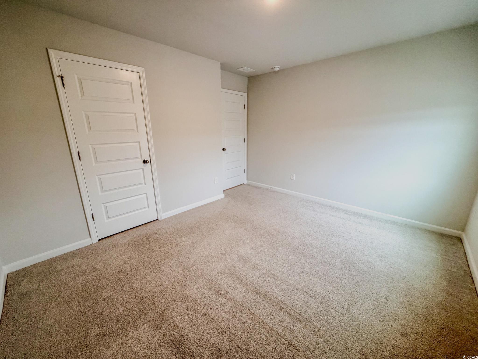

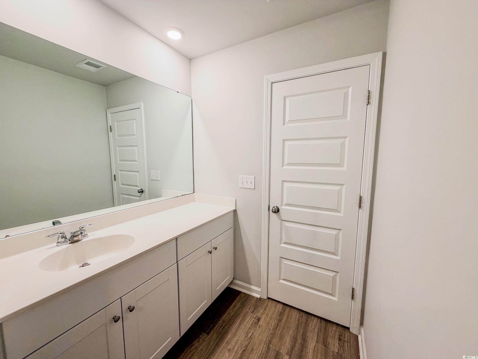

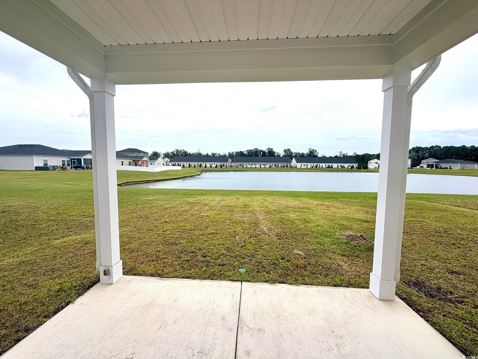
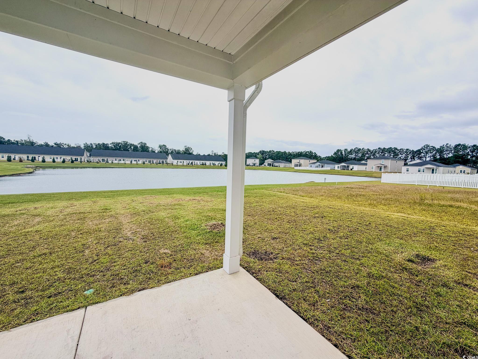

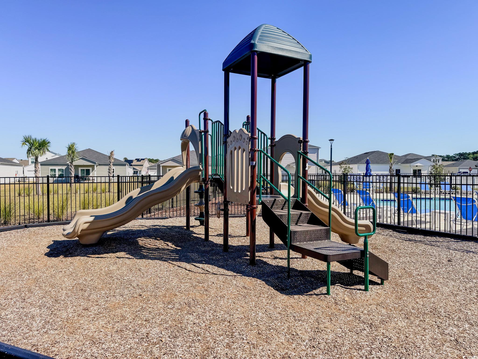
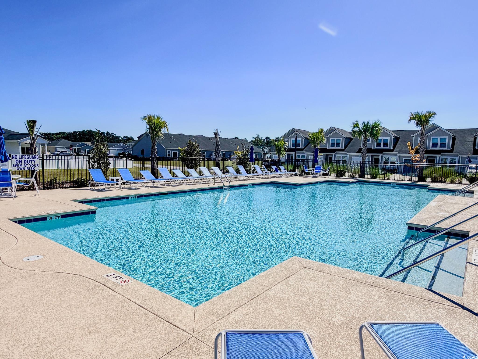
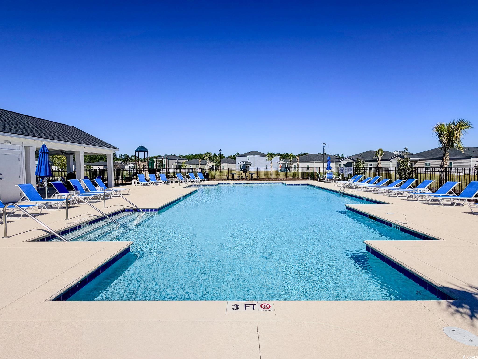
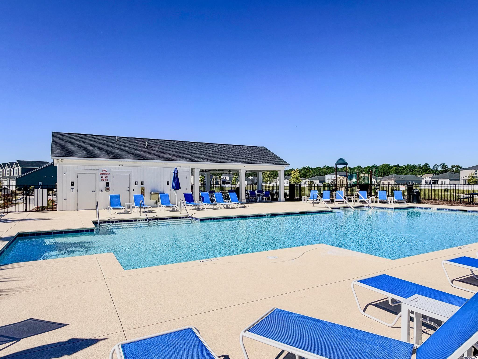

 MLS# 2602749
MLS# 2602749 

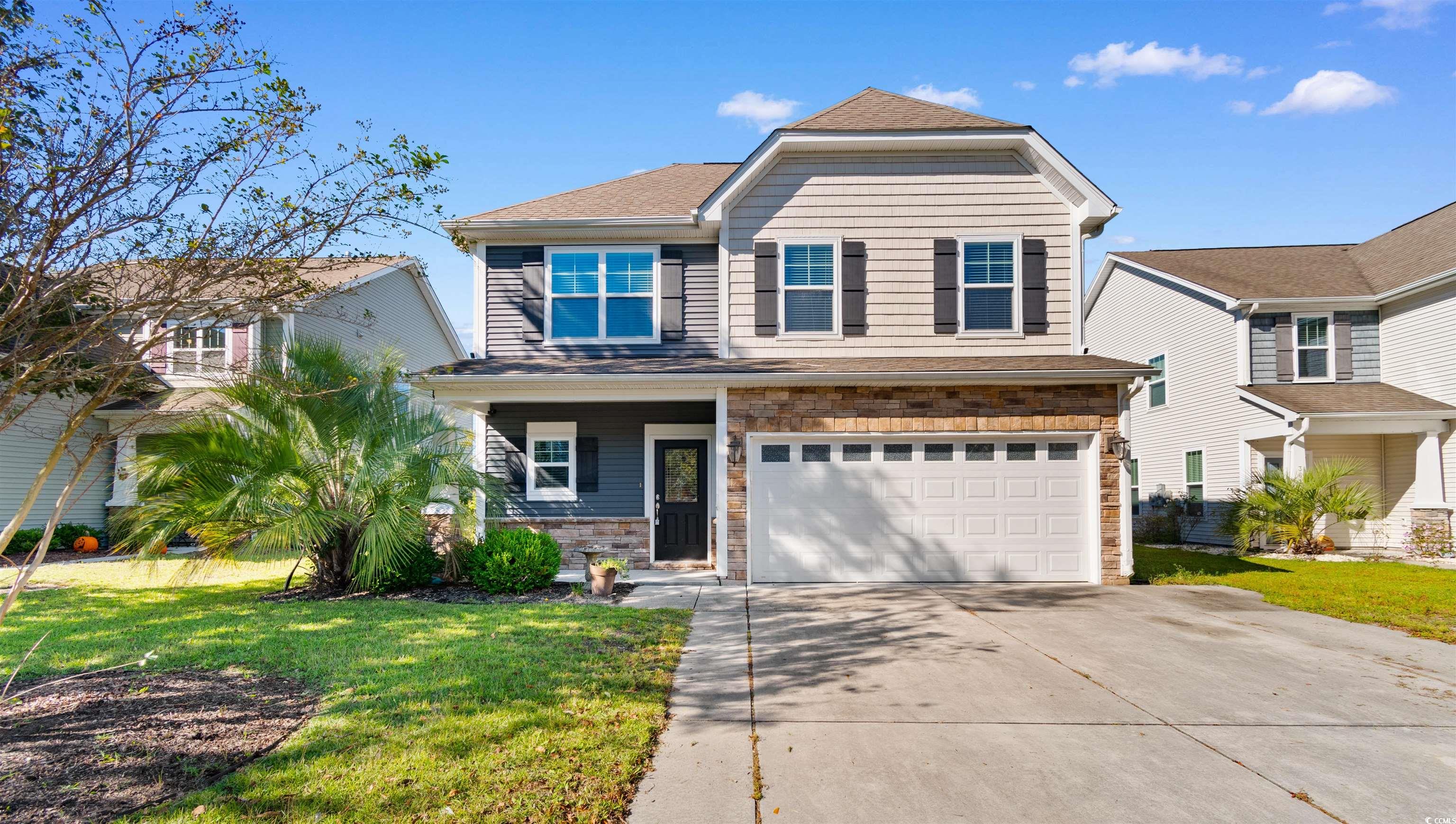
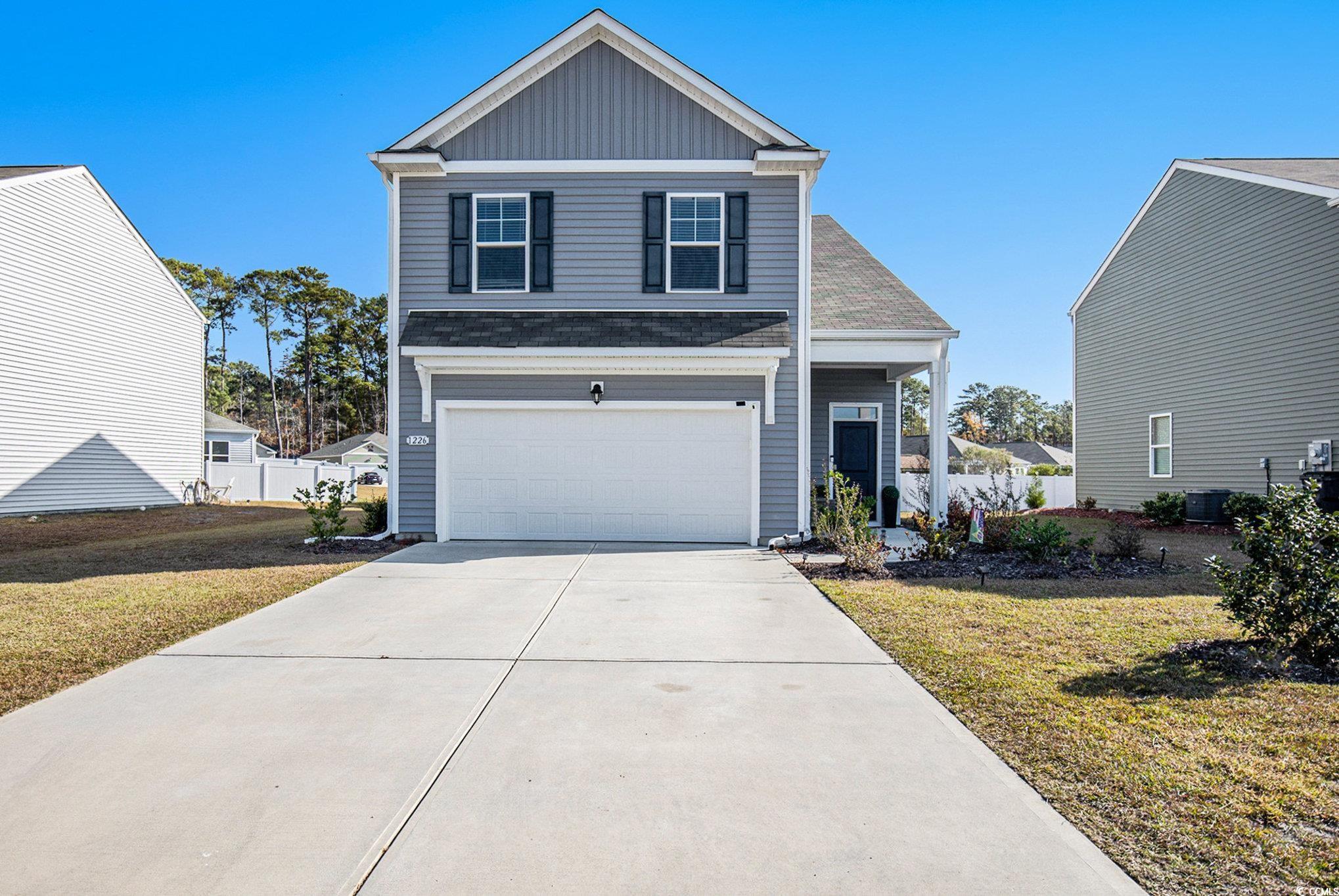
 Provided courtesy of © Copyright 2026 Coastal Carolinas Multiple Listing Service, Inc.®. Information Deemed Reliable but Not Guaranteed. © Copyright 2026 Coastal Carolinas Multiple Listing Service, Inc.® MLS. All rights reserved. Information is provided exclusively for consumers’ personal, non-commercial use, that it may not be used for any purpose other than to identify prospective properties consumers may be interested in purchasing.
Images related to data from the MLS is the sole property of the MLS and not the responsibility of the owner of this website. MLS IDX data last updated on 02-02-2026 4:06 PM EST.
Any images related to data from the MLS is the sole property of the MLS and not the responsibility of the owner of this website.
Provided courtesy of © Copyright 2026 Coastal Carolinas Multiple Listing Service, Inc.®. Information Deemed Reliable but Not Guaranteed. © Copyright 2026 Coastal Carolinas Multiple Listing Service, Inc.® MLS. All rights reserved. Information is provided exclusively for consumers’ personal, non-commercial use, that it may not be used for any purpose other than to identify prospective properties consumers may be interested in purchasing.
Images related to data from the MLS is the sole property of the MLS and not the responsibility of the owner of this website. MLS IDX data last updated on 02-02-2026 4:06 PM EST.
Any images related to data from the MLS is the sole property of the MLS and not the responsibility of the owner of this website.