Viewing Listing MLS# 2525096
Conway, SC 29526
- 3Beds
- 2Full Baths
- N/AHalf Baths
- 2,263SqFt
- 2017Year Built
- 0.25Acres
- MLS# 2525096
- Residential
- Detached
- Active
- Approx Time on Market4 months, 18 days
- AreaConway To Myrtle Beach Area--Between 90 & Waterway Redhill/grande Dunes
- CountyHorry
- Subdivision Hillsborough
Overview
*** Price Reduction. Welcome to 1218 White Fox Ct., a stunning home located in the beautiful Hillsborough community located just minutes outside of historic downtown Conway. This waterfront home lives large with the perfect split floor plan, with vaulted ceilings, offering a great blend of functionality, modern finishes, and serene natural beauty. The modern chefs kitchen features stylish appliances, a large island, breakfast nook, granite countertops, a pantry, and ample cabinet storage. There is also a formal dining area that can be used as a flex space for reading, music, or whatever works for your lifestyle. The primary bedroom is a true retreat with tray ceilings and a picturesque view of the backyard and lake. The primary bathroom boasts a double-sink vanity with comfort height cabinetry and a roomy tiled walk-in shower, and walk-in closet. The two spare bedrooms are spacious offering ample closet space. The yard is beautifully landscaped with an irrigation system and fully fenced back yard. Dont miss this opportunity to own a well-maintained home on a beautiful cul-de-sac street. Contact us to schedule your showing appointment. Square footage is approximate and not guaranteed. Buyer responsible for verification.
Agriculture / Farm
Association Fees / Info
Hoa Frequency: Monthly
Hoa Fees: 130
Hoa: Yes
Hoa Includes: AssociationManagement, CommonAreas, Pools, Trash
Community Features: Clubhouse, GolfCartsOk, RecreationArea, TennisCourts, LongTermRentalAllowed, Pool
Assoc Amenities: Clubhouse, OwnerAllowedGolfCart, TennisCourts
Bathroom Info
Total Baths: 2.00
Fullbaths: 2
Room Dimensions
Bedroom1: 10 x 13
Bedroom2: 13 x 14
DiningRoom: 18 x 11
GreatRoom: 15 x 21
Kitchen: 16 x 18
PrimaryBedroom: 18 x 22
Room Level
Bedroom1: First
Bedroom2: First
PrimaryBedroom: First
Room Features
DiningRoom: SeparateFormalDiningRoom
FamilyRoom: CeilingFans, VaultedCeilings
Kitchen: BreakfastBar, BreakfastArea, KitchenIsland
PrimaryBathroom: DualSinks, SeparateShower, Vanity
PrimaryBedroom: TrayCeilings, MainLevelMaster, WalkInClosets
Bedroom Info
Beds: 3
Building Info
Num Stories: 1
Levels: One
Year Built: 2017
Zoning: Res
Style: Ranch
Construction Materials: VinylSiding, WoodFrame
Builders Name: RS Parker
Buyer Compensation
Exterior Features
Patio and Porch Features: Patio
Pool Features: Community, OutdoorPool
Foundation: Slab
Exterior Features: Patio
Financial
Garage / Parking
Parking Capacity: 2
Garage: Yes
Parking Type: Attached, Garage, TwoCarGarage, GarageDoorOpener
Attached Garage: Yes
Garage Spaces: 2
Green / Env Info
Interior Features
Laundry Features: WasherHookup
Furnished: Unfurnished
Interior Features: BreakfastBar, BreakfastArea, KitchenIsland
Appliances: Dishwasher, Disposal, Microwave, Range, Refrigerator
Lot Info
Acres: 0.25
Lot Size: 87 x 121 x 87 x 131
Lot Description: OutsideCityLimits, Rectangular, RectangularLot
Misc
Offer Compensation
Other School Info
Property Info
County: Horry
Stipulation of Sale: None
View: Lake
Property Sub Type Additional: Detached
Disclosures: CovenantsRestrictionsDisclosure,SellerDisclosure
Construction: Resale
Room Info
Sold Info
Sqft Info
Building Sqft: 2734
Living Area Source: PublicRecords
Sqft: 2263
Tax Info
Unit Info
Utilities / Hvac
Heating: Central, ForcedAir
Cooling: CentralAir
Cooling: Yes
Utilities Available: CableAvailable, ElectricityAvailable, PhoneAvailable, SewerAvailable, UndergroundUtilities, WaterAvailable
Heating: Yes
Water Source: Public
Waterfront / Water
Courtesy of Nexthome Thrive Realty














 Recent Posts RSS
Recent Posts RSS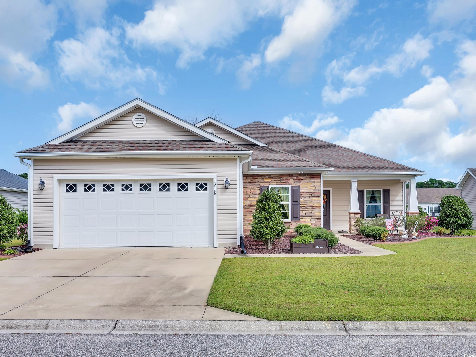
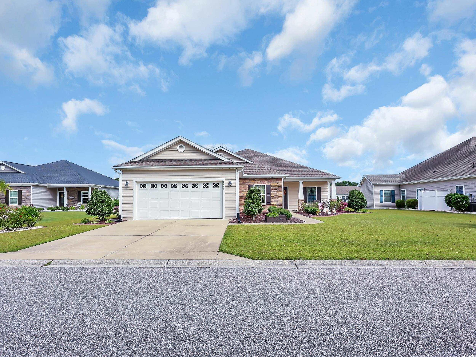
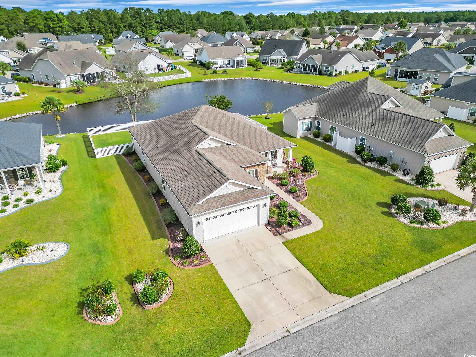







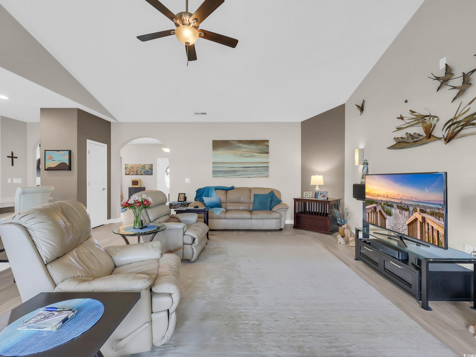
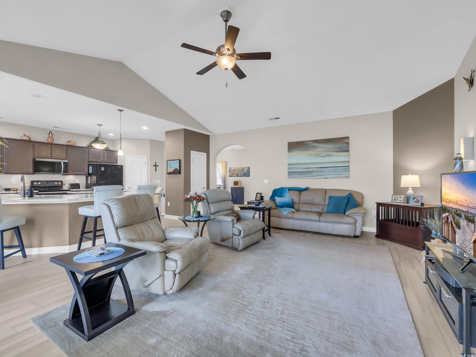
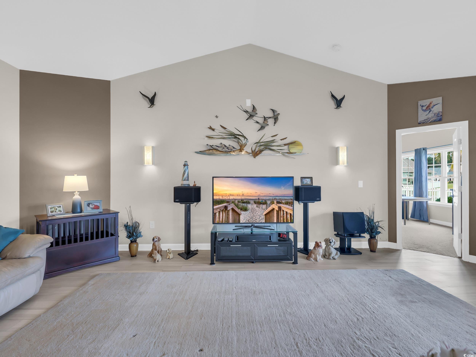
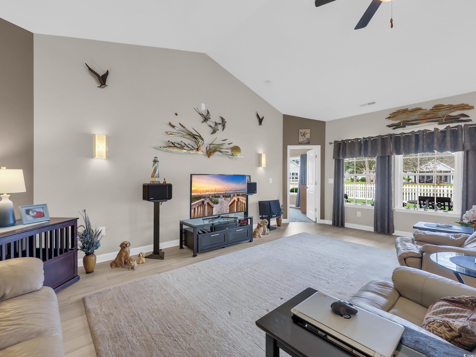
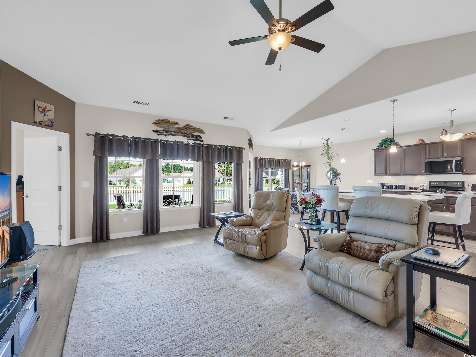
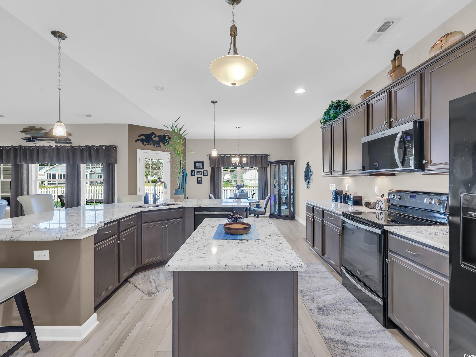
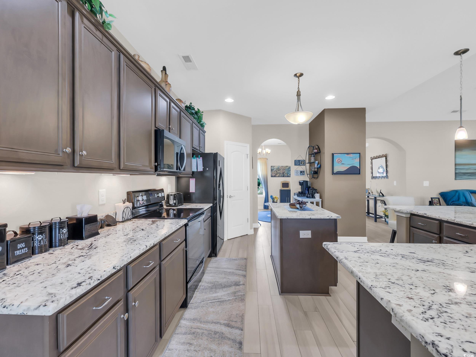
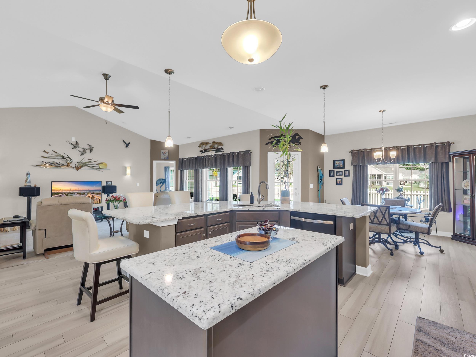

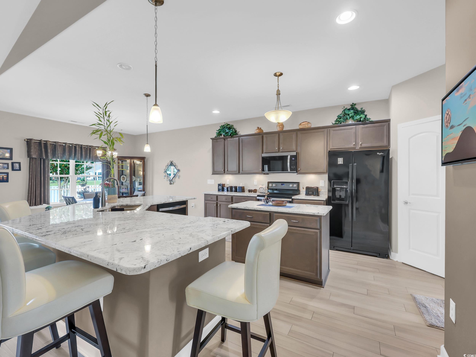
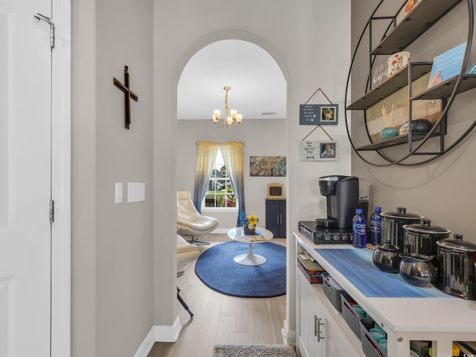
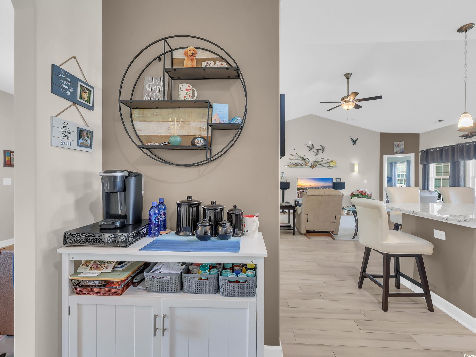
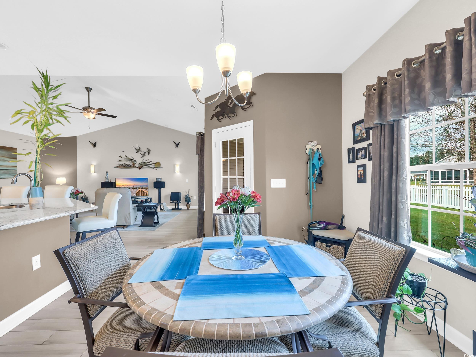
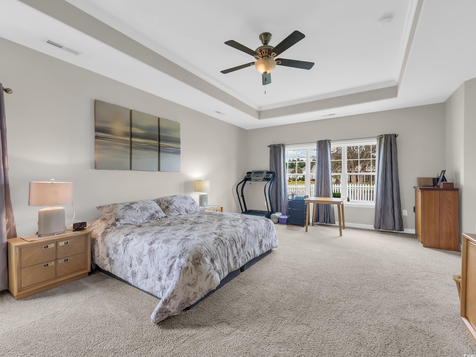

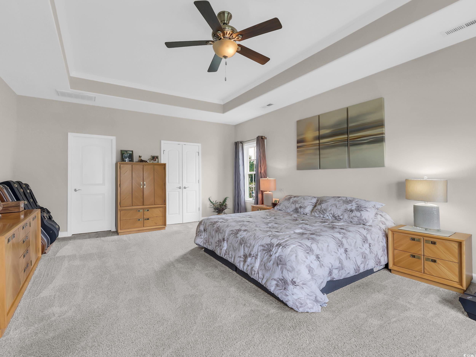




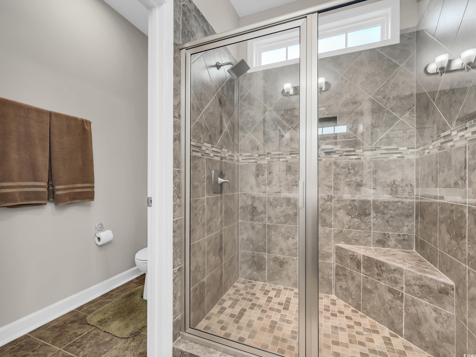

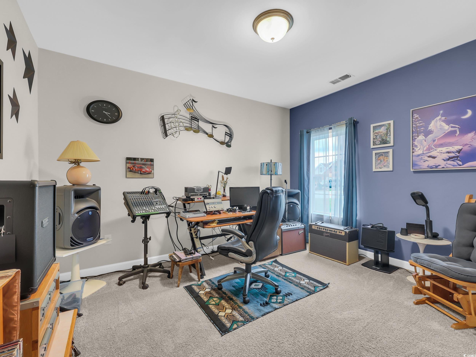
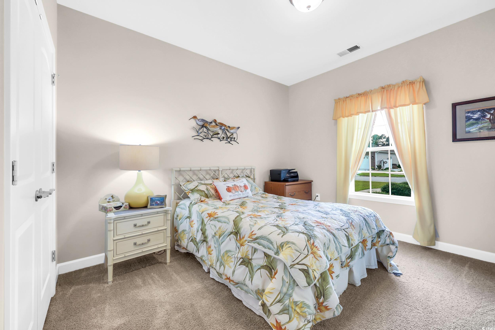

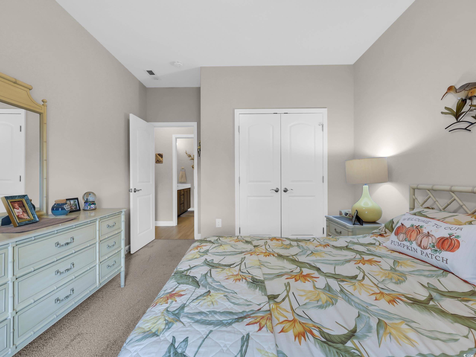




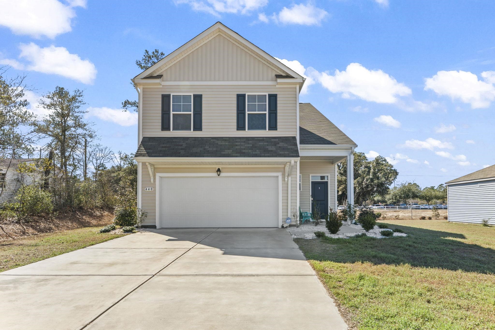
 MLS# 2604985
MLS# 2604985 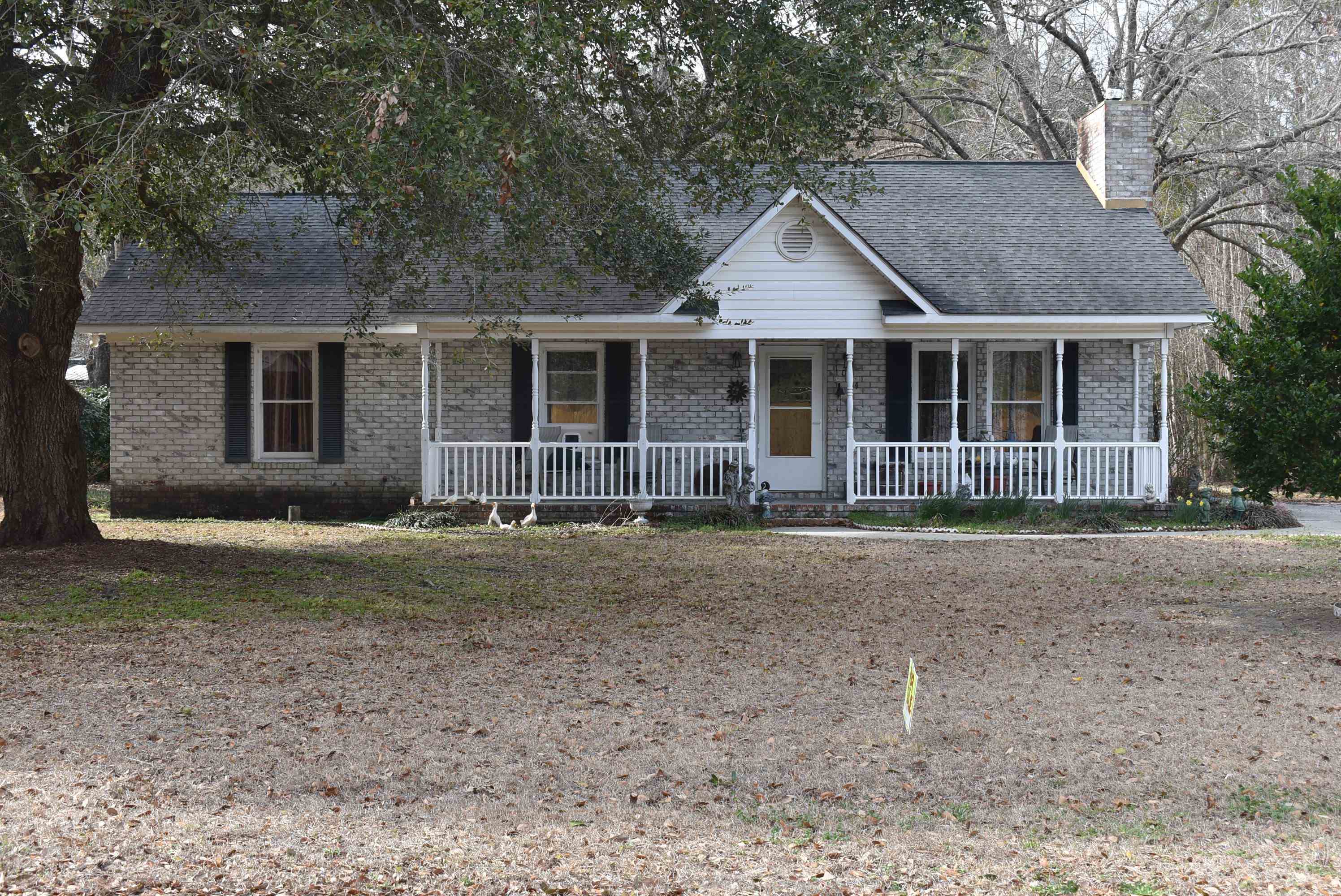

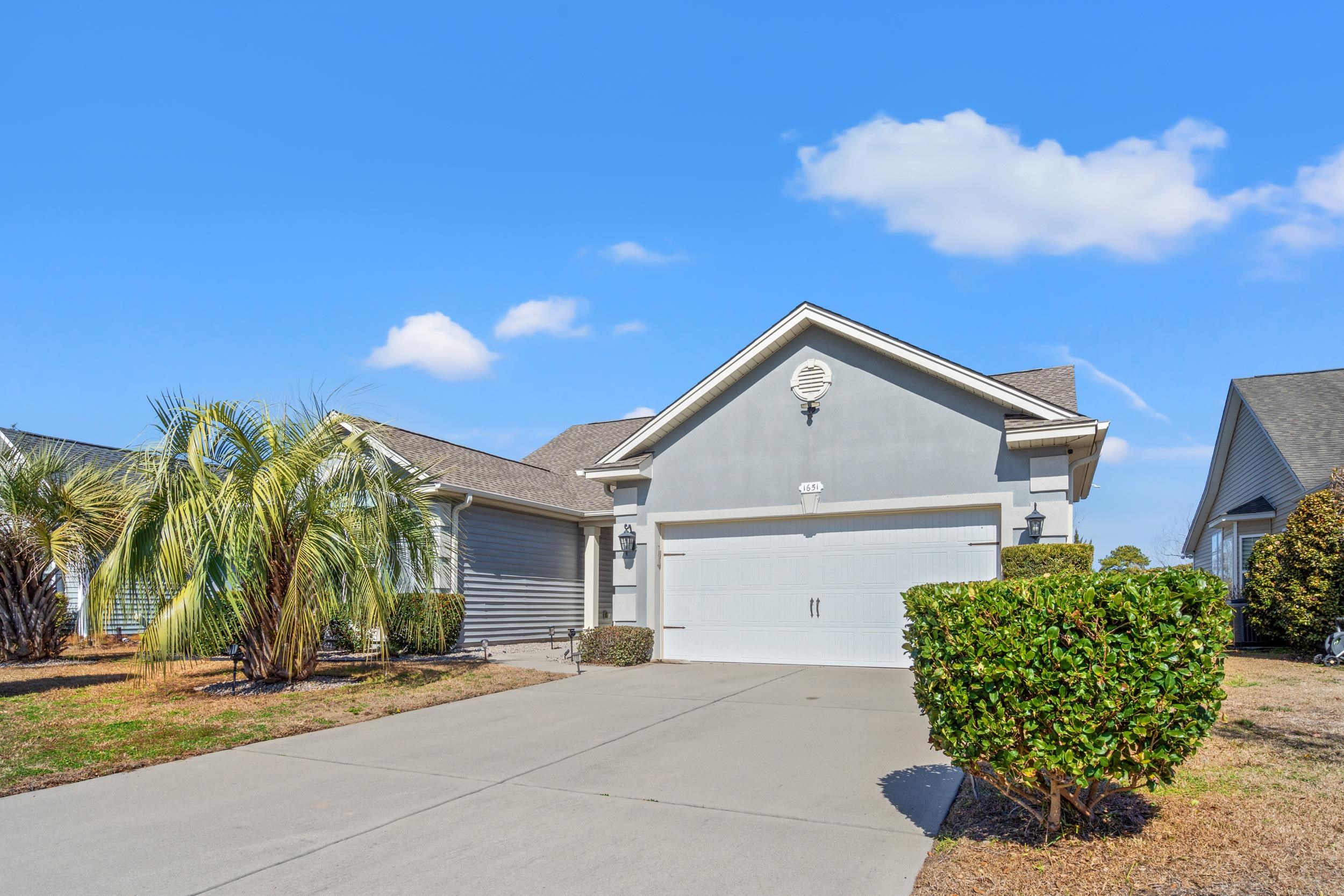
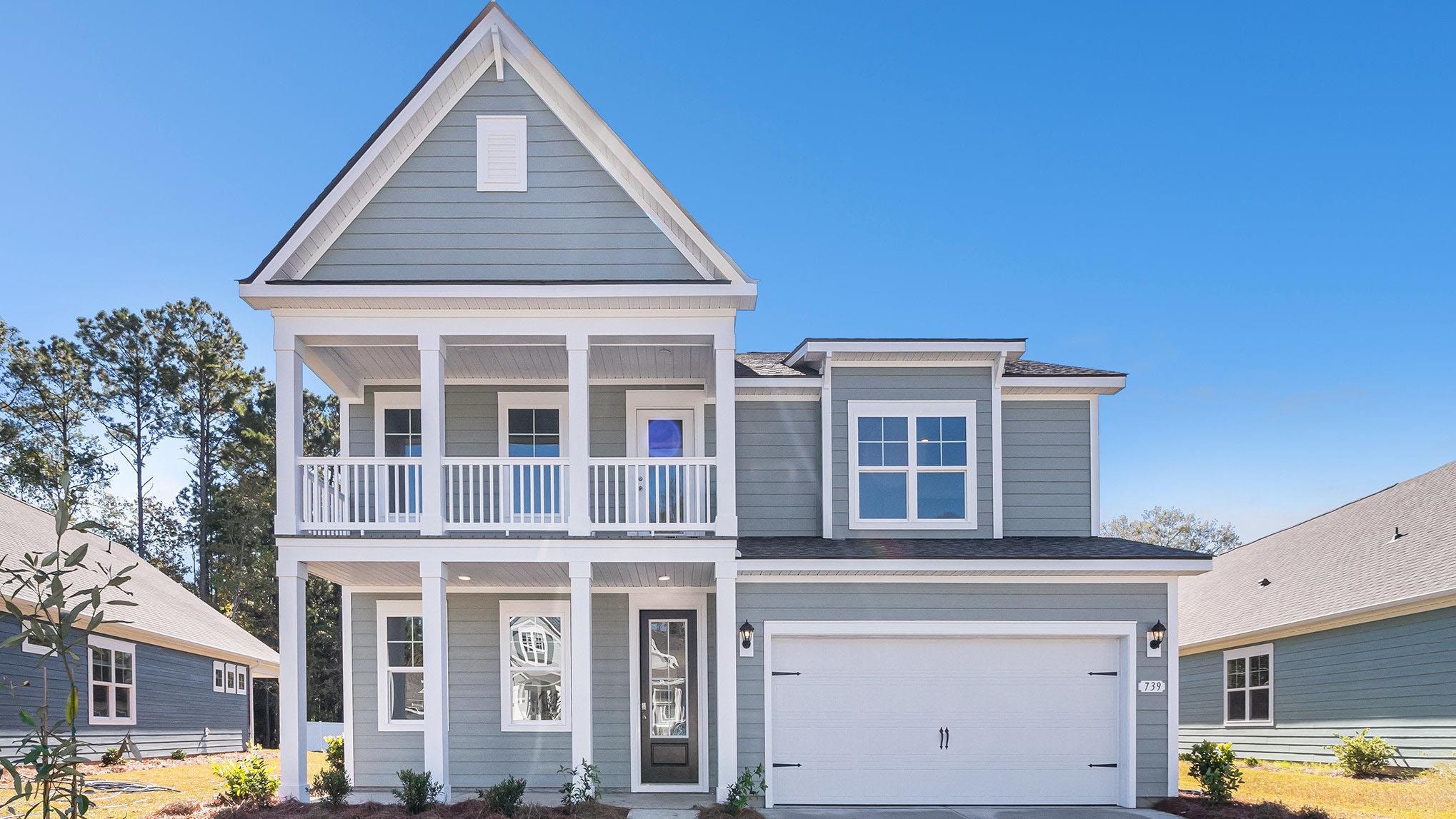
 Provided courtesy of © Copyright 2026 Coastal Carolinas Multiple Listing Service, Inc.®. Information Deemed Reliable but Not Guaranteed. © Copyright 2026 Coastal Carolinas Multiple Listing Service, Inc.® MLS. All rights reserved. Information is provided exclusively for consumers’ personal, non-commercial use, that it may not be used for any purpose other than to identify prospective properties consumers may be interested in purchasing.
Images related to data from the MLS is the sole property of the MLS and not the responsibility of the owner of this website. MLS IDX data last updated on 02-27-2026 11:48 PM EST.
Any images related to data from the MLS is the sole property of the MLS and not the responsibility of the owner of this website.
Provided courtesy of © Copyright 2026 Coastal Carolinas Multiple Listing Service, Inc.®. Information Deemed Reliable but Not Guaranteed. © Copyright 2026 Coastal Carolinas Multiple Listing Service, Inc.® MLS. All rights reserved. Information is provided exclusively for consumers’ personal, non-commercial use, that it may not be used for any purpose other than to identify prospective properties consumers may be interested in purchasing.
Images related to data from the MLS is the sole property of the MLS and not the responsibility of the owner of this website. MLS IDX data last updated on 02-27-2026 11:48 PM EST.
Any images related to data from the MLS is the sole property of the MLS and not the responsibility of the owner of this website.