Viewing Listing MLS# 2524828
Myrtle Beach, SC 29579
- 3Beds
- 2Full Baths
- N/AHalf Baths
- 1,482SqFt
- 2023Year Built
- 0.00Acres
- MLS# 2524828
- Residential
- Townhouse
- Active
- Approx Time on Market2 months, 15 days
- AreaMyrtle Beach Area--Carolina Forest
- CountyHorry
- Subdivision Bella Vita Garden Homes
Overview
I am excited to share the details of a charming 3-bedroom, 2-bathroom patio home now available in the highly desirable Bella Vita community. This property offers an exceptional blend of comfort, style, and convenience, perfect for those seeking a relaxed coastal lifestyle. Strategically located just off Highway 501 and with easy access to Highway 31, the home provides convenient connections to shopping, dining, and entertainment options. It's only 5 miles from the beautiful Myrtle Beach shoreline and just minutes from the airport, offering both privacy and accessibility. The home is nestled on a lot with a picturesque pond view, enhancing its serene atmosphere. Recent enhancements include a new sunroom completed in 2024, adding an additional 96 square feet of living space for year-round enjoyment. The spacious one-car garage not only offers ample parking. Inside, you'll discover an inviting open-concept layout. The kitchen is a chef's delight, equipped with stainless steel appliances, 42"" white shaker cabinets, quartz countertops, tile backsplash, a large kitchen island, making it ideal for entertaining. The master bathroom serves as a serene retreat, boasting a 5-foot tiled shower and double vanities for added luxury. The home offers LVP wood flooring throughout and 9-foot ceilings that contribute to an open and spacious feel. Step outside to a large sunroom and an extended patio, perfect for relaxing or hosting guests while enjoying the peaceful surroundings. This home truly embodies modern comfort with timeless elegance, offering easy, one-level living and a low-maintenance lifestyle. The community amenities are extensive, including exterior insurance, water/sewer, trash, exterior maintenance, lawn care/irrigation, access to a refreshing pool, a clubhouse, and a fitness center. Experience the best of coastal living in this quiet, sought-after community. I encourage you to schedule a private tour today to fully appreciate all that this exceptional home has to offer.
Agriculture / Farm
Association Fees / Info
Hoa Frequency: Monthly
Hoa Fees: 459
Hoa: Yes
Hoa Includes: AssociationManagement, CommonAreas, Insurance, LegalAccounting, MaintenanceGrounds, PestControl, Pools, RecreationFacilities, Sewer, Trash, Water
Community Features: Clubhouse, InternetAccess, RecreationArea, LongTermRentalAllowed, Pool
Assoc Amenities: Clubhouse, PetRestrictions, Trash, MaintenanceGrounds
Bathroom Info
Total Baths: 2.00
Fullbaths: 2
Room Features
DiningRoom: FamilyDiningRoom, VaultedCeilings
FamilyRoom: CeilingFans, VaultedCeilings
Kitchen: KitchenIsland, Pantry, StainlessSteelAppliances, SolidSurfaceCounters
LivingRoom: CeilingFans, VaultedCeilings, Bar
Other: BedroomOnMainLevel, UtilityRoom
PrimaryBathroom: DualSinks, SeparateShower
PrimaryBedroom: TrayCeilings, CeilingFans, MainLevelMaster
Bedroom Info
Beds: 3
Building Info
Levels: One
Year Built: 2023
Structure Type: Townhouse
Zoning: RC
Construction Materials: VinylSiding
Entry Level: 1
Buyer Compensation
Exterior Features
Patio and Porch Features: RearPorch, FrontPorch, Patio
Pool Features: Community, OutdoorPool
Foundation: Slab
Exterior Features: SprinklerIrrigation, Porch, Patio
Financial
Garage / Parking
Garage: Yes
Parking Type: Garage, Private, GarageDoorOpener
Green / Env Info
Interior Features
Floor Cover: LuxuryVinyl, LuxuryVinylPlank, Tile
Laundry Features: WasherHookup
Furnished: Unfurnished
Interior Features: BedroomOnMainLevel, HighSpeedInternet, KitchenIsland, StainlessSteelAppliances, SolidSurfaceCounters
Appliances: Dishwasher, Microwave, Range
Lot Info
Acres: 0.00
Lot Description: LakeFront, OutsideCityLimits, PondOnLot, Rectangular, RectangularLot
Misc
Pets Allowed: OwnerOnly, Yes
Offer Compensation
Other School Info
Property Info
County: Horry
View: Yes
Stipulation of Sale: None
View: Lake, Pond
Property Sub Type Additional: Townhouse
Disclosures: CovenantsRestrictionsDisclosure
Construction: Resale
Room Info
Sold Info
Sqft Info
Building Sqft: 1482
Living Area Source: PublicRecords
Sqft: 1482
Tax Info
Unit Info
Unit: 5303-C
Utilities / Hvac
Heating: Central, Electric
Cooling: CentralAir
Cooling: Yes
Utilities Available: CableAvailable, ElectricityAvailable, NaturalGasAvailable, SewerAvailable, UndergroundUtilities, WaterAvailable, HighSpeedInternetAvailable, TrashCollection
Heating: Yes
Water Source: Public
Waterfront / Water
Waterfront: Yes
Waterfront Features: Pond
Directions
From Waccamaw Blvd right turn Dick Scobee Rd. turns into Bella Vita Blvd. Left turn on Brescia St. Right turn onto Taranto Loop. The unit is the 5th building to the right. Unit CCourtesy of Innovate Real Estate















 Recent Posts RSS
Recent Posts RSS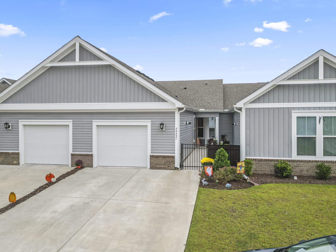
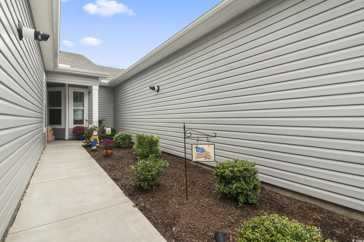
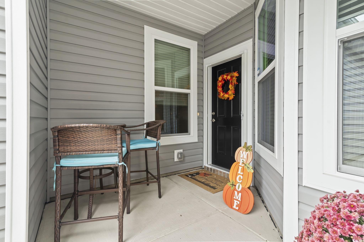
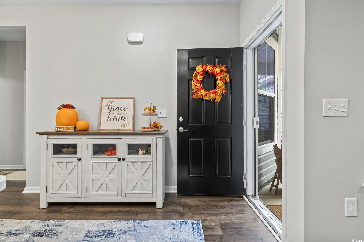
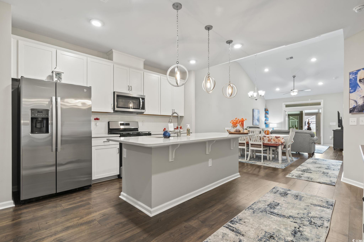
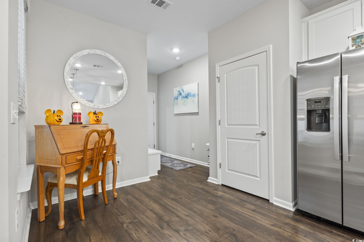
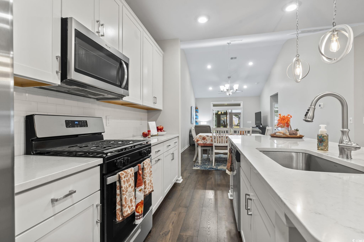
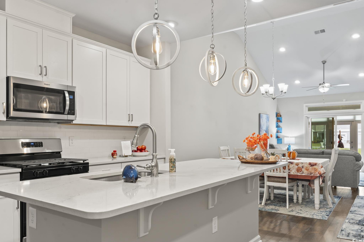
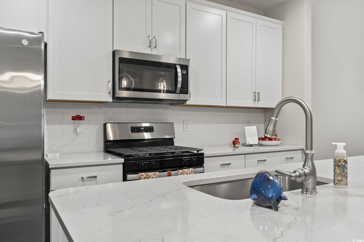
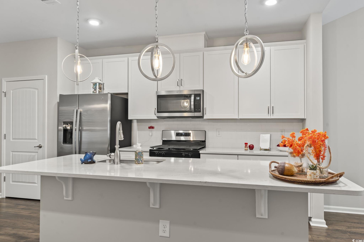
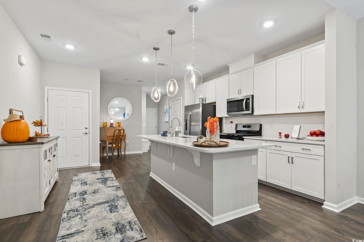
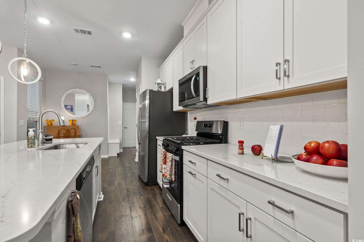
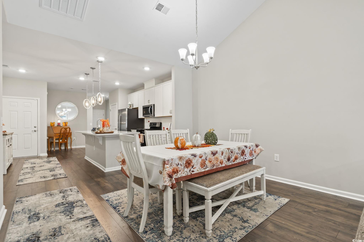
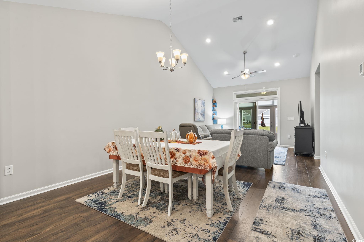
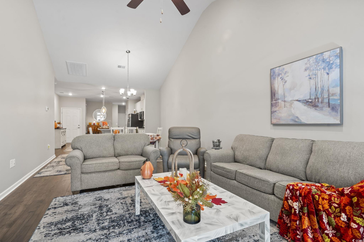
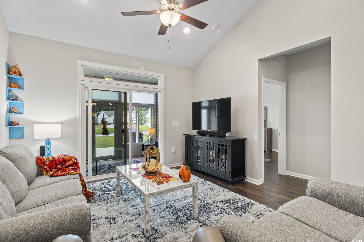
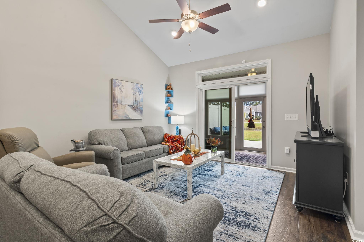
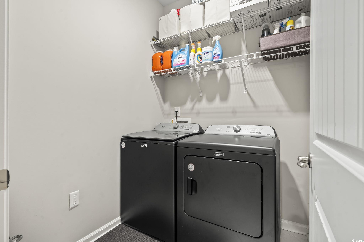
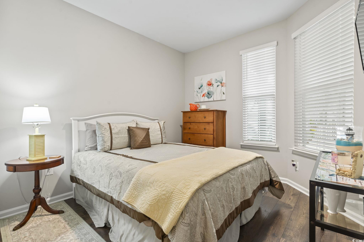
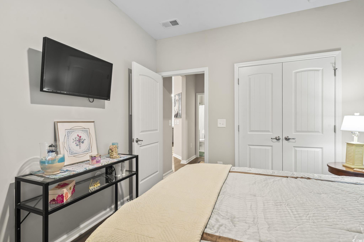
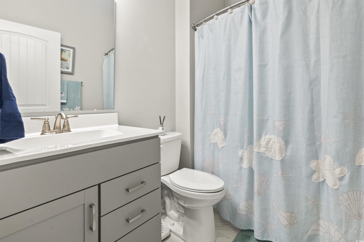
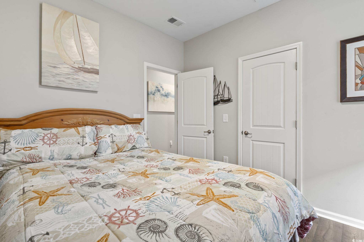
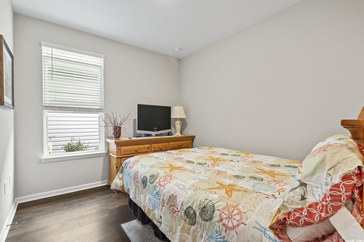
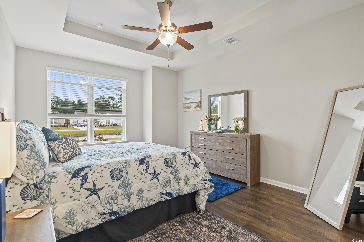
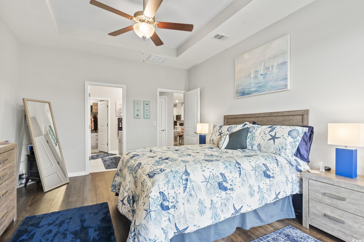

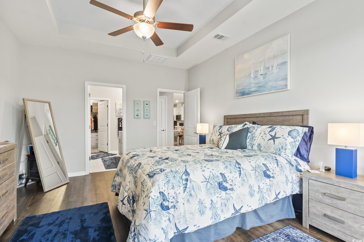
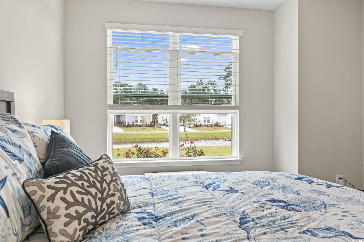
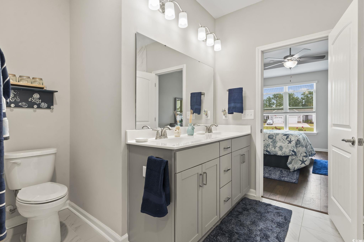
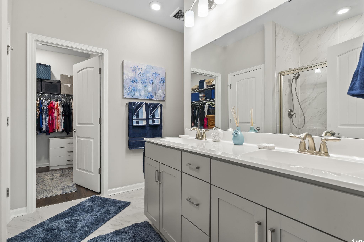
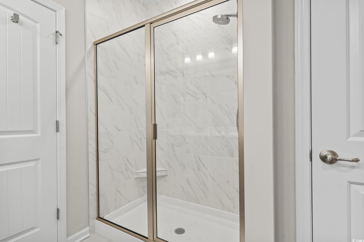
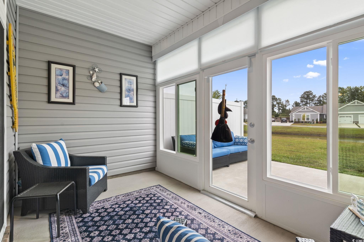
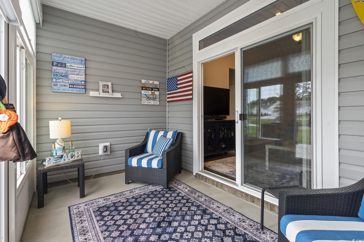
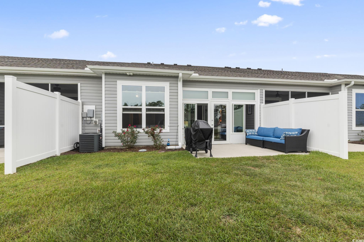
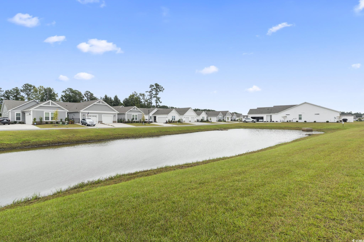
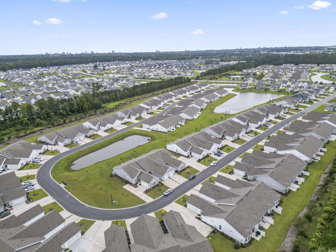
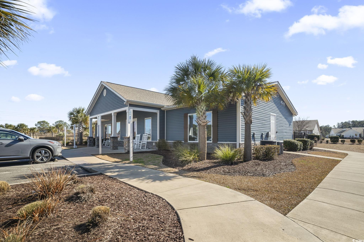
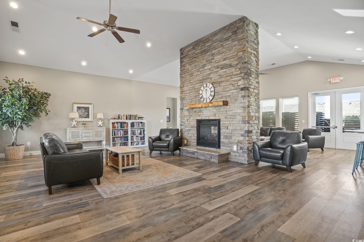
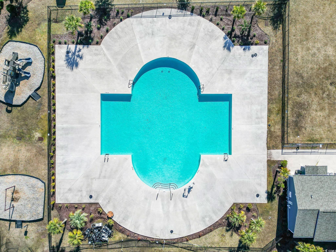
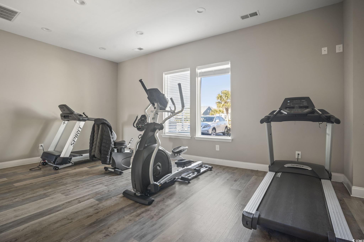

 MLS# 2529081
MLS# 2529081 
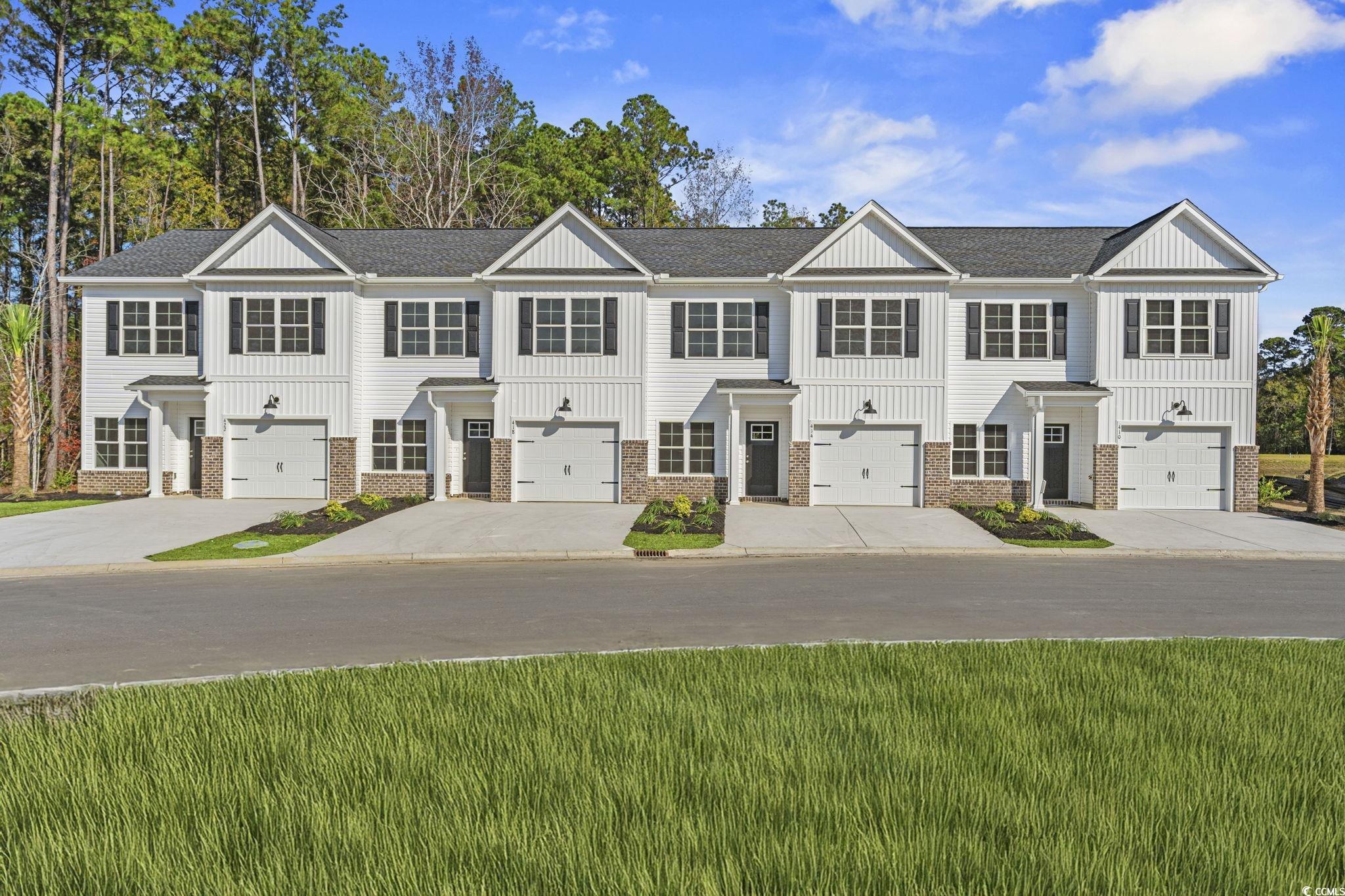
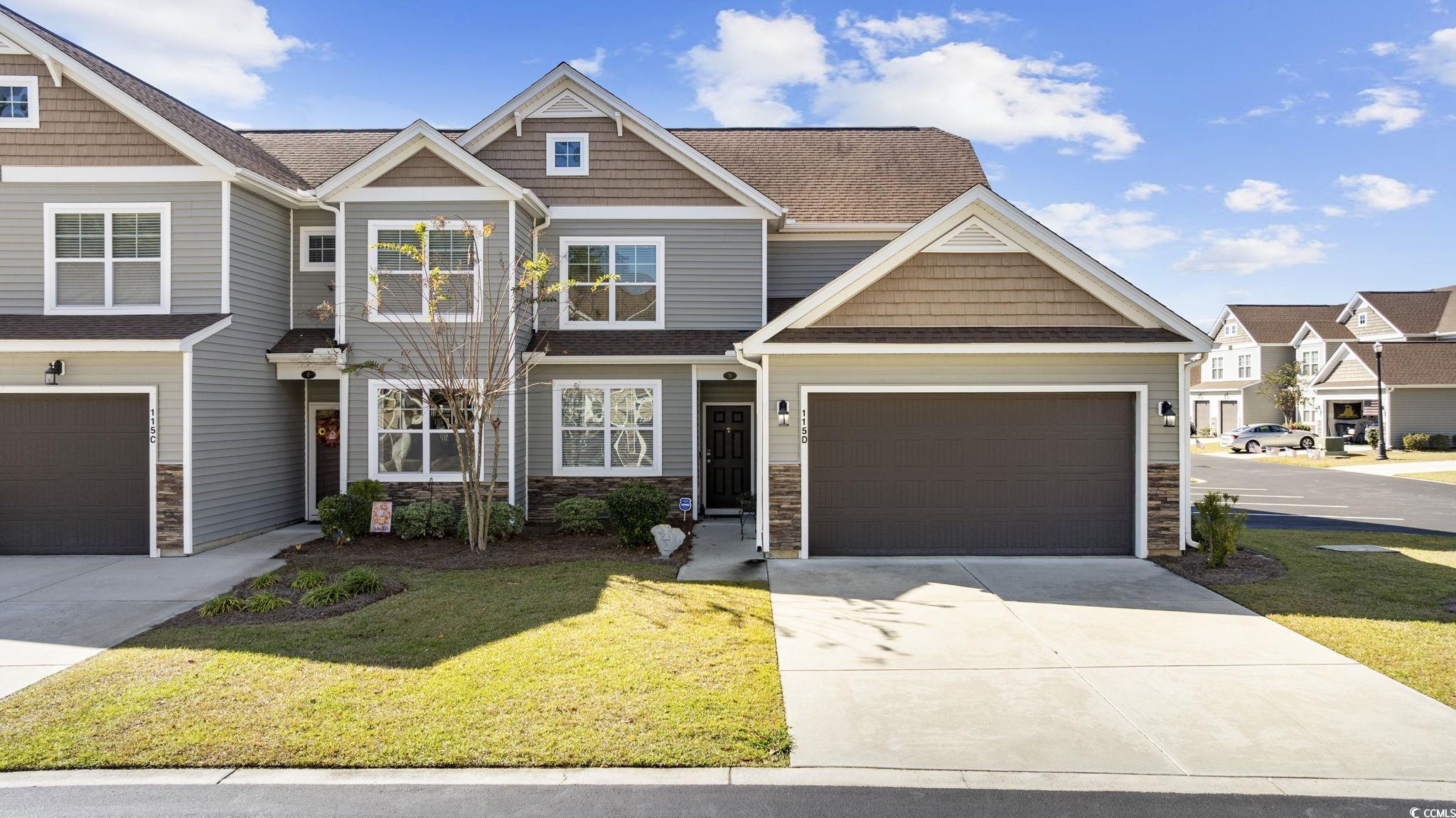
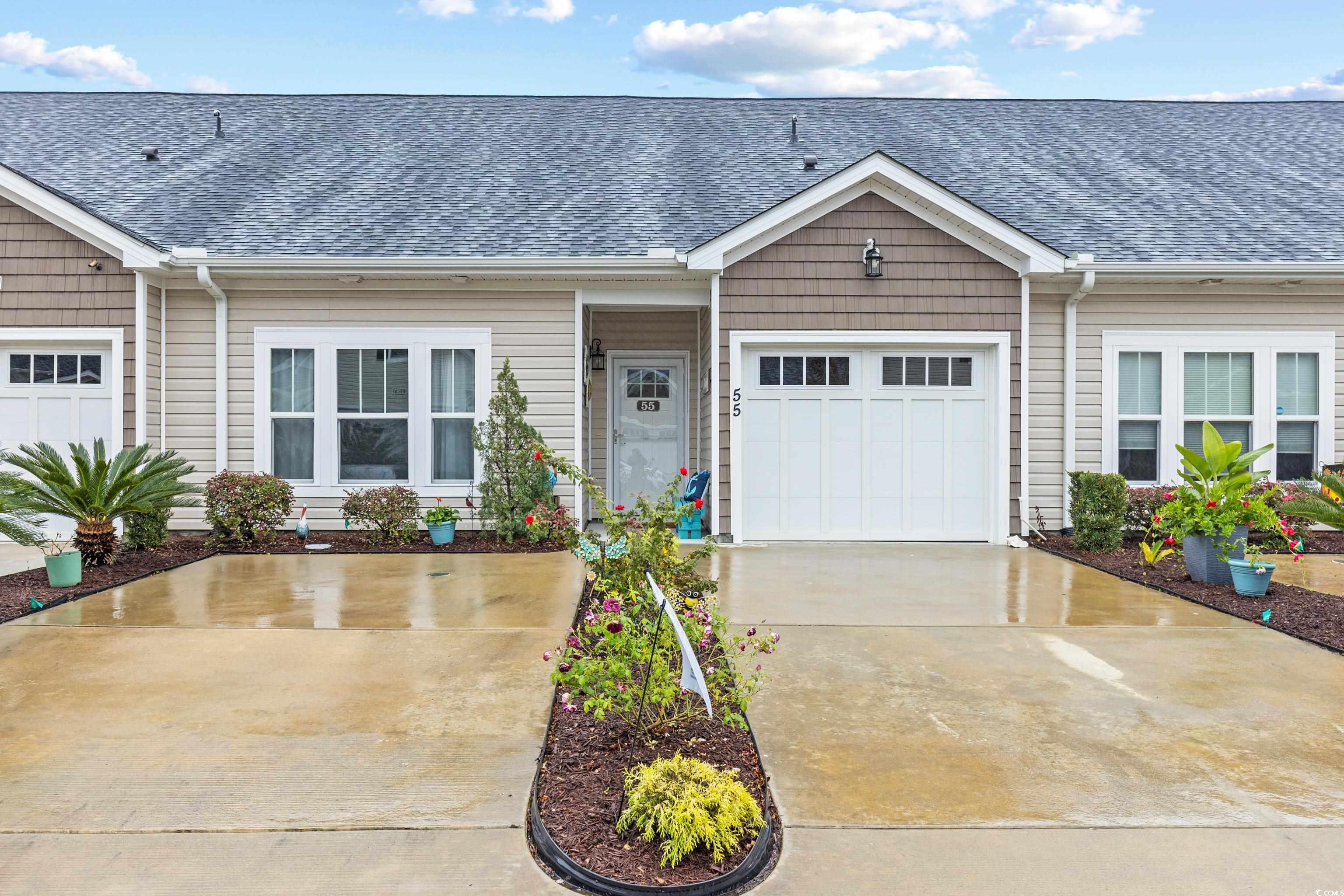
 Provided courtesy of © Copyright 2025 Coastal Carolinas Multiple Listing Service, Inc.®. Information Deemed Reliable but Not Guaranteed. © Copyright 2025 Coastal Carolinas Multiple Listing Service, Inc.® MLS. All rights reserved. Information is provided exclusively for consumers’ personal, non-commercial use, that it may not be used for any purpose other than to identify prospective properties consumers may be interested in purchasing.
Images related to data from the MLS is the sole property of the MLS and not the responsibility of the owner of this website. MLS IDX data last updated on 12-26-2025 11:48 PM EST.
Any images related to data from the MLS is the sole property of the MLS and not the responsibility of the owner of this website.
Provided courtesy of © Copyright 2025 Coastal Carolinas Multiple Listing Service, Inc.®. Information Deemed Reliable but Not Guaranteed. © Copyright 2025 Coastal Carolinas Multiple Listing Service, Inc.® MLS. All rights reserved. Information is provided exclusively for consumers’ personal, non-commercial use, that it may not be used for any purpose other than to identify prospective properties consumers may be interested in purchasing.
Images related to data from the MLS is the sole property of the MLS and not the responsibility of the owner of this website. MLS IDX data last updated on 12-26-2025 11:48 PM EST.
Any images related to data from the MLS is the sole property of the MLS and not the responsibility of the owner of this website.