Viewing Listing MLS# 2524778
Myrtle Beach, SC 29588
- 4Beds
- 3Full Baths
- 1Half Baths
- 2,854SqFt
- 2013Year Built
- 0.35Acres
- MLS# 2524778
- Residential
- Detached
- Active
- Approx Time on Market4 months, 17 days
- AreaMyrtle Beach Area--South of 544 & West of 17 Bypass M.i. Horry County
- CountyHorry
- Subdivision Cypress River Plantation
Overview
This stunning home embodies the pinnacle of southern coastal living offering comfort, style, and sophistication. The arched entryway welcomes you to the home's spacious living room . The coffered ceilings give it a sense of grandeur, while the remote-controlled gas fireplace beneath the custom mantle flickers to life with a soft touch. It is a place made for quiet winter evenings and summer movie nights alike. With custom light fixtures throughout the home, the dining room has a feel of warmth and elegance while the kitchen and breakfast nook are bright and inviting. The walk-in pantry holds promise of holiday baking marathons and rainy-day snacks, while the gas stove awaits the making of a great meal. The home's split bedroom plan offers just the right mix of togetherness and privacy. On one end, the primary suite is nothing short of a sanctuary. Two walk-in closets mean no arguments about space, and the ensuite bathwith its no-step shower and whirlpool tubfeel more like a spa than a bathroom. Across the way, the three additional bedrooms are waiting for family or guests to arrive. An office space/music room near the front makes working from home a pleasure, especially when followed by a cup of coffee in the Carolina room, where windows frame the fenced-in backyard. The yard, lush and landscaped, leads out to the 26 x 44 paver patiothe stage for everything from birthday parties to quiet stargazing nights with a glass of wine. But the home is just the beginning. Cypress River Plantation isnt just a neighborhood, its a lifestyle. Weekends filled with bike rides to the community pool, morning workouts at the clubhouse gym, or launching the boat for a day on the Intracoastal Waterway. Years from now, you will look back on their decision to move to Timmerman Road as one of the best you made. The house is beautiful, but the life you build inside and around it will make it truly a home.
Agriculture / Farm
Association Fees / Info
Hoa Frequency: Monthly
Hoa Fees: 187
Hoa: Yes
Hoa Includes: AssociationManagement, CommonAreas, LegalAccounting, RecreationFacilities, Security, Trash
Community Features: BoatFacilities, Clubhouse, GolfCartsOk, Gated, RecreationArea, TennisCourts, LongTermRentalAllowed, Pool
Assoc Amenities: BoatRamp, Clubhouse, Gated, OwnerAllowedGolfCart, OwnerAllowedMotorcycle, PetRestrictions, Security, TenantAllowedGolfCart, TennisCourts, TenantAllowedMotorcycle
Bathroom Info
Total Baths: 4.00
Halfbaths: 1
Fullbaths: 3
Room Features
DiningRoom: TrayCeilings, SeparateFormalDiningRoom, VaultedCeilings
Kitchen: BreakfastArea, Pantry, StainlessSteelAppliances, SolidSurfaceCounters
LivingRoom: TrayCeilings, CeilingFans, Fireplace, VaultedCeilings
Other: BedroomOnMainLevel, EntranceFoyer, Library, UtilityRoom
PrimaryBathroom: DualSinks, JettedTub, SeparateShower, VaultedCeilings
PrimaryBedroom: TrayCeilings, CeilingFans, MainLevelMaster, VaultedCeilings, WalkInClosets
Bedroom Info
Beds: 4
Building Info
Levels: OneAndOneHalf
Year Built: 2013
Zoning: Res
Style: Traditional
Construction Materials: Brick
Buyer Compensation
Exterior Features
Patio and Porch Features: Patio
Window Features: Skylights
Pool Features: Community, OutdoorPool
Foundation: Slab
Exterior Features: Fence, SprinklerIrrigation, Patio
Financial
Garage / Parking
Parking Capacity: 4
Garage: Yes
Parking Type: Attached, Garage, TwoCarGarage, GarageDoorOpener
Attached Garage: Yes
Garage Spaces: 2
Green / Env Info
Interior Features
Floor Cover: Carpet, Tile, Wood
Fireplace: Yes
Laundry Features: WasherHookup
Furnished: Unfurnished
Interior Features: Attic, Fireplace, PullDownAtticStairs, PermanentAtticStairs, SplitBedrooms, Skylights, BedroomOnMainLevel, BreakfastArea, EntranceFoyer, StainlessSteelAppliances, SolidSurfaceCounters
Appliances: Dishwasher, Disposal, Microwave, Range, Refrigerator, Dryer, Washer
Lot Info
Acres: 0.35
Lot Description: Rectangular, RectangularLot
Misc
Pets Allowed: OwnerOnly, Yes
Offer Compensation
Other School Info
Property Info
County: Horry
Stipulation of Sale: None
Property Sub Type Additional: Detached
Security Features: SecuritySystem, GatedCommunity, SmokeDetectors, SecurityService
Disclosures: CovenantsRestrictionsDisclosure,SellerDisclosure
Construction: Resale
Room Info
Sold Info
Sqft Info
Building Sqft: 3454
Living Area Source: Appraiser
Sqft: 2854
Tax Info
Unit Info
Utilities / Hvac
Heating: Central, Electric
Cooling: CentralAir
Cooling: Yes
Utilities Available: CableAvailable, ElectricityAvailable, Other, SewerAvailable, UndergroundUtilities, WaterAvailable
Heating: Yes
Water Source: Public
Waterfront / Water
Schools
Elem: Saint James Elementary School
Middle: Saint James Middle School
High: Saint James High School
Directions
Take 707 and turn onto Bay Road. At Henry Middleton, make a left. Take to Timmerman Road and make a left. Home will be on the left hand side with the Lions in the driveway.Courtesy of Peace Sotheby's Intl Realty Pi














 Recent Posts RSS
Recent Posts RSS

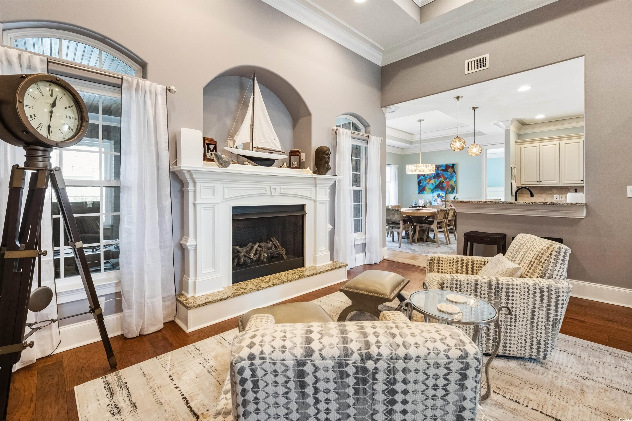
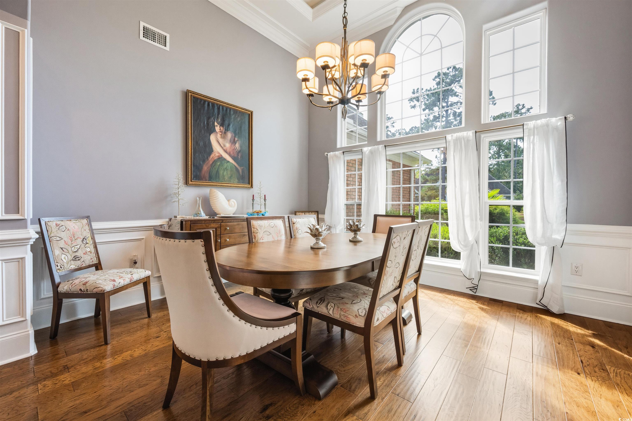
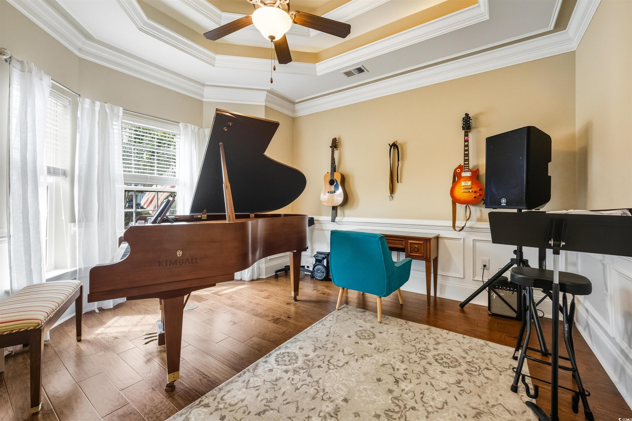
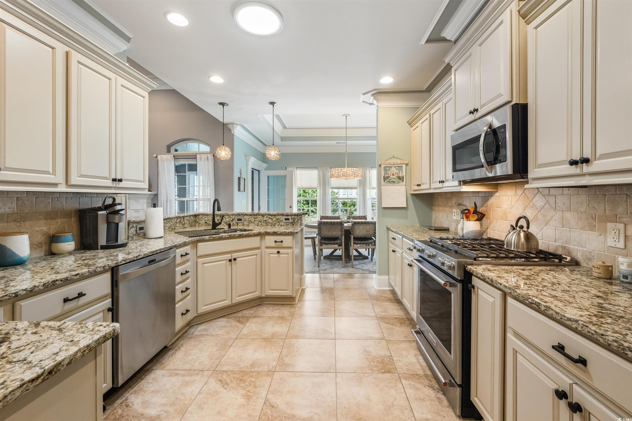


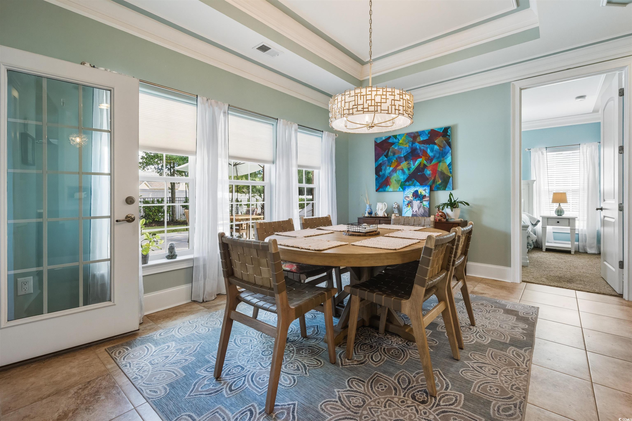

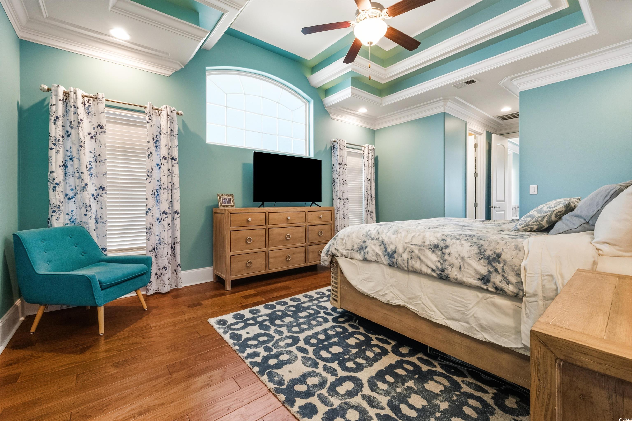

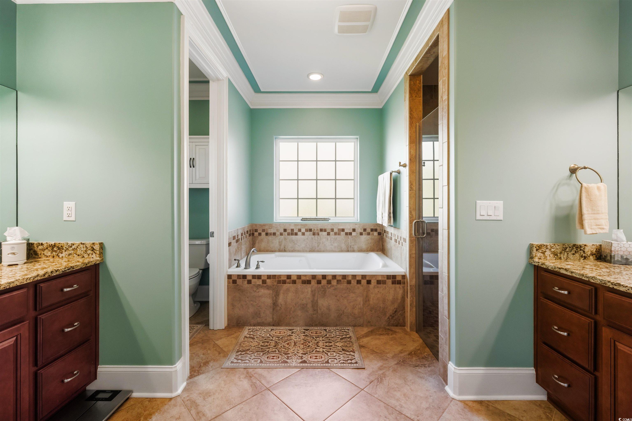
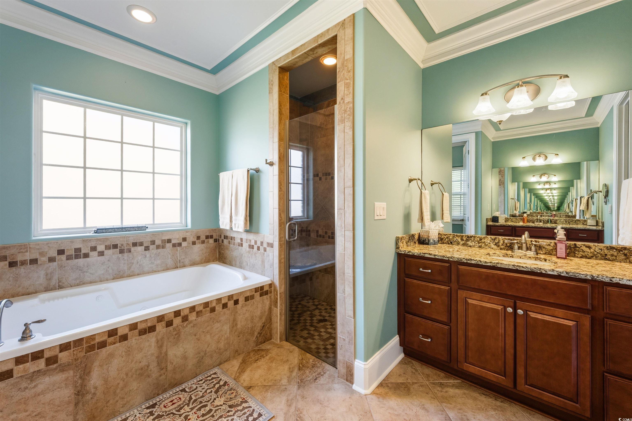


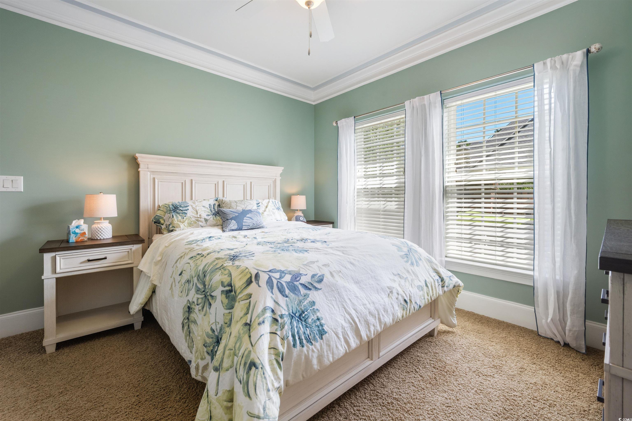



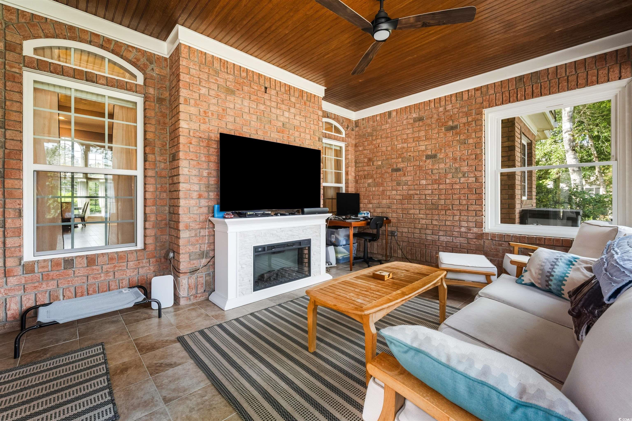




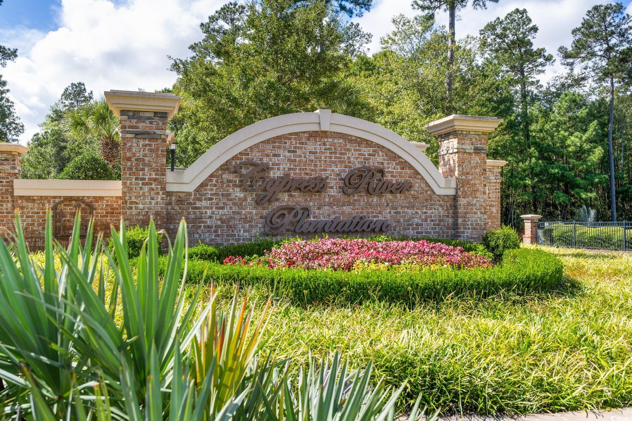


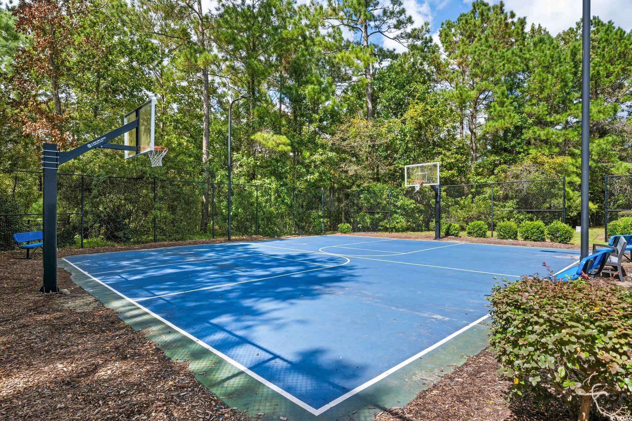





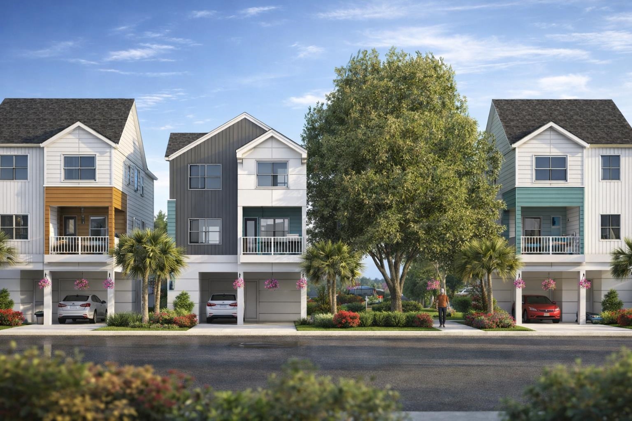
 MLS# 2605162
MLS# 2605162 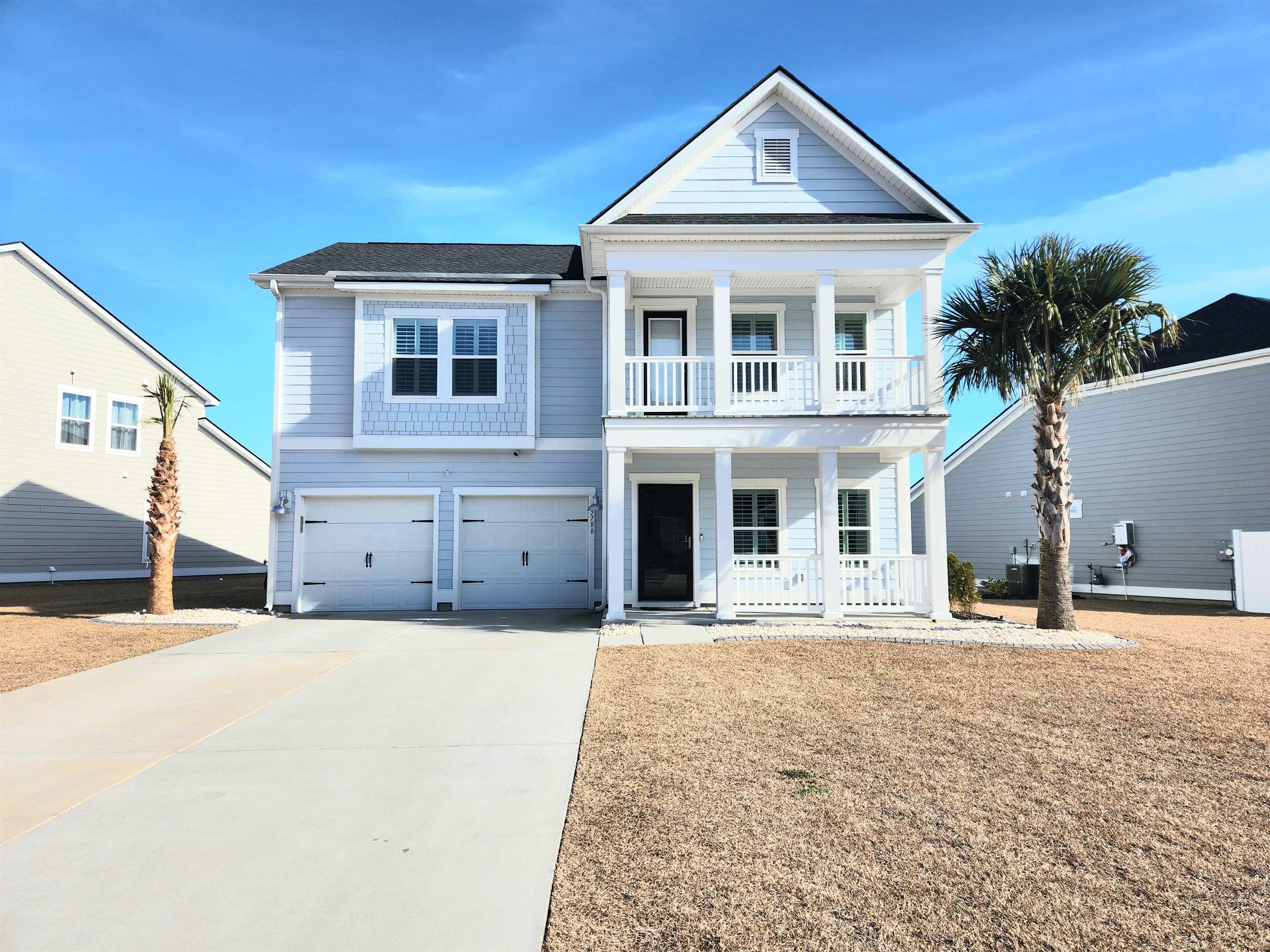

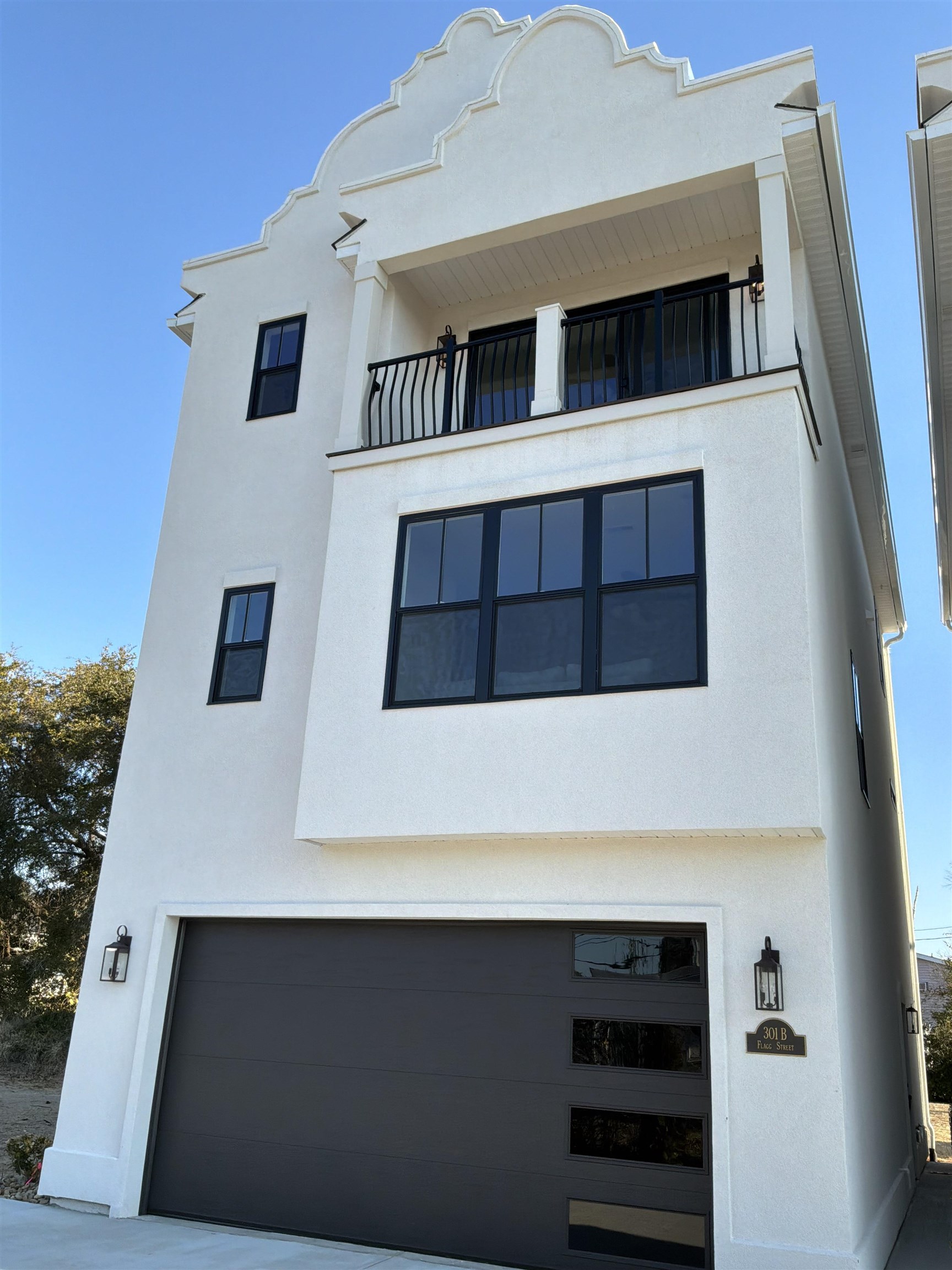

 Provided courtesy of © Copyright 2026 Coastal Carolinas Multiple Listing Service, Inc.®. Information Deemed Reliable but Not Guaranteed. © Copyright 2026 Coastal Carolinas Multiple Listing Service, Inc.® MLS. All rights reserved. Information is provided exclusively for consumers’ personal, non-commercial use, that it may not be used for any purpose other than to identify prospective properties consumers may be interested in purchasing.
Images related to data from the MLS is the sole property of the MLS and not the responsibility of the owner of this website. MLS IDX data last updated on 02-28-2026 6:27 AM EST.
Any images related to data from the MLS is the sole property of the MLS and not the responsibility of the owner of this website.
Provided courtesy of © Copyright 2026 Coastal Carolinas Multiple Listing Service, Inc.®. Information Deemed Reliable but Not Guaranteed. © Copyright 2026 Coastal Carolinas Multiple Listing Service, Inc.® MLS. All rights reserved. Information is provided exclusively for consumers’ personal, non-commercial use, that it may not be used for any purpose other than to identify prospective properties consumers may be interested in purchasing.
Images related to data from the MLS is the sole property of the MLS and not the responsibility of the owner of this website. MLS IDX data last updated on 02-28-2026 6:27 AM EST.
Any images related to data from the MLS is the sole property of the MLS and not the responsibility of the owner of this website.