Viewing Listing MLS# 2524660
Myrtle Beach, SC 29577
- 4Beds
- 3Full Baths
- N/AHalf Baths
- 2,151SqFt
- 2014Year Built
- 0.13Acres
- MLS# 2524660
- Residential
- Detached
- Active
- Approx Time on Market3 months, 6 days
- AreaMyrtle Beach Area--Southern Limit To 10th Ave N
- CountyHorry
- Subdivision Emmens Preserve - Market Common
Overview
Charming Crepe Myrtle Plan in Sought-After Emmens Preserve Welcome to this beautifully maintained 4-bedroom, 3-bath home in the heart of the desirable Emmens Preserve at The Market Common. This popular Crepe Myrtle floor plan offers a warm, welcoming layout with a formal dining room, a bright eat-in kitchen, and a spacious great room with vaulted ceilings and a cozy fireplace. The main level features a first-floor primary suite with a tray ceiling, walk-in closet, and a private bath complete with a double vanity, garden tub, and separate shower. Two additional bedrooms, a full bath, and a convenient laundry room are also on the main floor. Upstairs, youll find a generously sized fourth bedroom (or bonus room) with its own full bathperfect for guests or a home office. Thoughtful details throughout include hardwood and tile flooring in the main living areas, a breakfast bar and pantry in the kitchen, and neutral finishes that complement any style. Enjoy relaxing outdoors on the charming front porch or the covered rear lanai, all surrounded by mature, lush landscaping. Living in Emmens Preserve means more than just a homeits a lifestyle. Community amenities include a resort-style pool, clubhouse with fitness center, outdoor kitchens and fire pits, bocce and horseshoe courts, putting green, playgrounds, dog park, and miles of walking trails. Best of all, youre just a short golf-cart ride to The Market Commons shopping, dining, and entertainment, the State Park, and the beach. With its prime location, spacious design, and vibrant community, 2331 Heritage Loop offers the perfect combination of comfort and convenience along the beautiful Grand Strand. Dont miss this opportunity to make it your own! Although every effort has been made to ensure accuracy, all information should be independently verified by the buyer.
Agriculture / Farm
Association Fees / Info
Hoa Frequency: Monthly
Hoa Fees: 96
Hoa: Yes
Hoa Includes: AssociationManagement, CommonAreas, LegalAccounting, Pools, RecreationFacilities
Community Features: Clubhouse, RecreationArea, LongTermRentalAllowed, Pool
Assoc Amenities: Clubhouse, OwnerAllowedMotorcycle
Bathroom Info
Total Baths: 3.00
Fullbaths: 3
Room Dimensions
Bedroom1: 13 x 10
Bedroom2: 13 x 10
Bedroom3: 18 x 12
DiningRoom: 12 x 10
GreatRoom: 12 x 17
PrimaryBedroom: 13 x 15
Room Features
DiningRoom: SeparateFormalDiningRoom
FamilyRoom: CeilingFans, Fireplace
Kitchen: BreakfastBar, BreakfastArea, Pantry, StainlessSteelAppliances, SolidSurfaceCounters
Other: EntranceFoyer, UtilityRoom
PrimaryBathroom: GardenTubRomanTub, Vanity
PrimaryBedroom: TrayCeilings, CeilingFans, MainLevelMaster, WalkInClosets
Bedroom Info
Beds: 4
Building Info
Levels: Two
Year Built: 2014
Zoning: PUD
Style: Traditional
Construction Materials: HardiplankType, Masonry
Builders Name: Lennar
Builder Model: Crepe Myrtle
Buyer Compensation
Exterior Features
Patio and Porch Features: RearPorch, FrontPorch
Pool Features: Community, OutdoorPool
Foundation: Slab
Exterior Features: Fence, SprinklerIrrigation, Porch
Financial
Garage / Parking
Parking Capacity: 4
Garage: Yes
Parking Type: Attached, Garage, TwoCarGarage, GarageDoorOpener
Attached Garage: Yes
Garage Spaces: 2
Green / Env Info
Interior Features
Floor Cover: Carpet, Tile, Wood
Fireplace: Yes
Laundry Features: WasherHookup
Furnished: Unfurnished
Interior Features: Fireplace, BreakfastBar, BreakfastArea, EntranceFoyer, StainlessSteelAppliances, SolidSurfaceCounters
Appliances: Dishwasher, Disposal, Microwave, Range, Refrigerator, Dryer, Washer
Lot Info
Acres: 0.13
Lot Description: CityLot
Misc
Offer Compensation
Other School Info
Property Info
County: Horry
Stipulation of Sale: None
Property Sub Type Additional: Detached
Security Features: SmokeDetectors
Disclosures: CovenantsRestrictionsDisclosure
Construction: Resale
Room Info
Sold Info
Sqft Info
Building Sqft: 2571
Living Area Source: PublicRecords
Sqft: 2151
Tax Info
Unit Info
Utilities / Hvac
Heating: Central, Electric, Gas
Cooling: CentralAir
Cooling: Yes
Utilities Available: CableAvailable, ElectricityAvailable, NaturalGasAvailable, PhoneAvailable, SewerAvailable, UndergroundUtilities, WaterAvailable
Heating: Yes
Water Source: Public
Waterfront / Water
Schools
Elem: Myrtle Beach Elementary School
Middle: Myrtle Beach Middle School
High: Myrtle Beach High School
Directions
Use GPSCourtesy of The Coastal Group Realty Llc















 Recent Posts RSS
Recent Posts RSS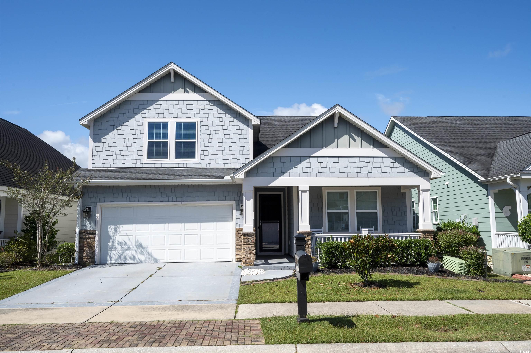
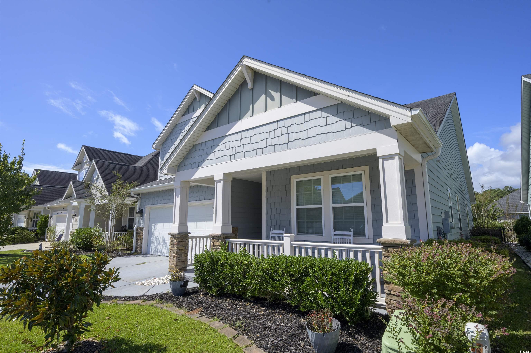

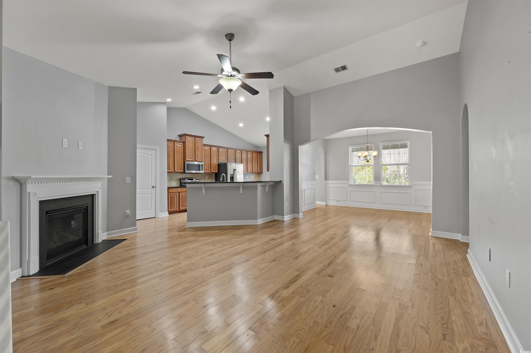
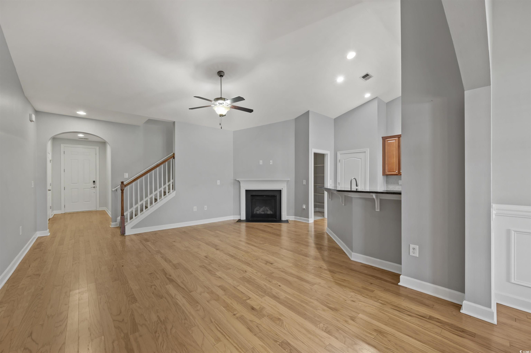




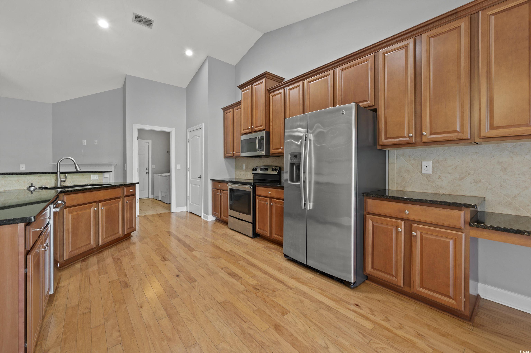
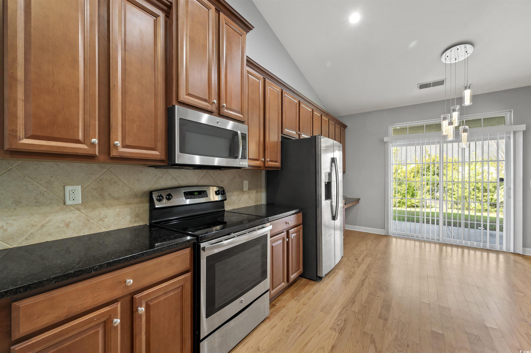

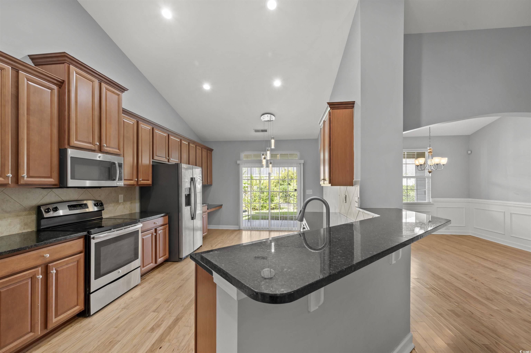
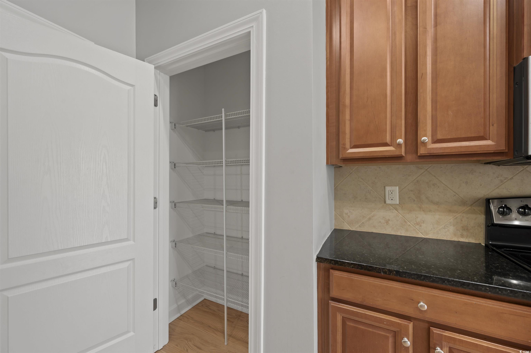
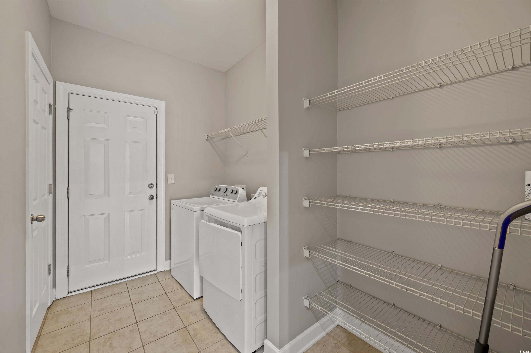

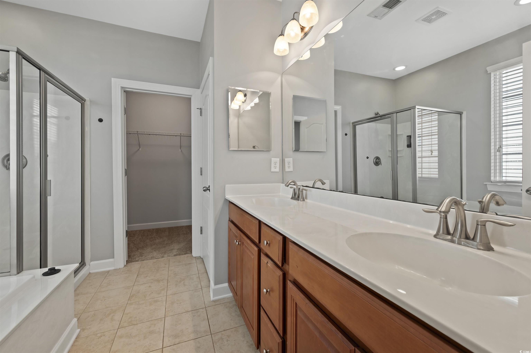

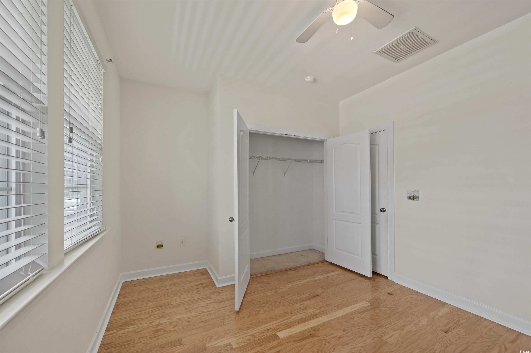

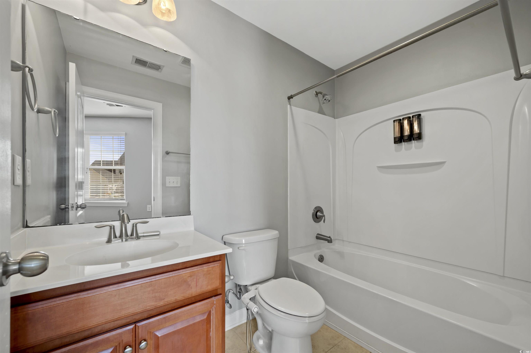


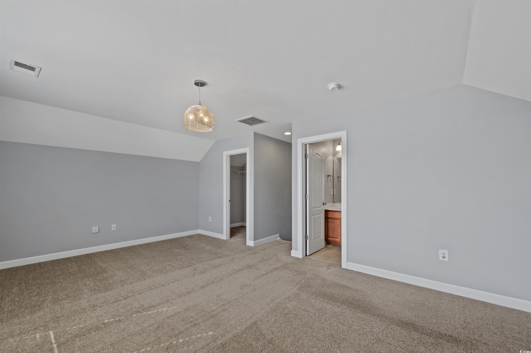

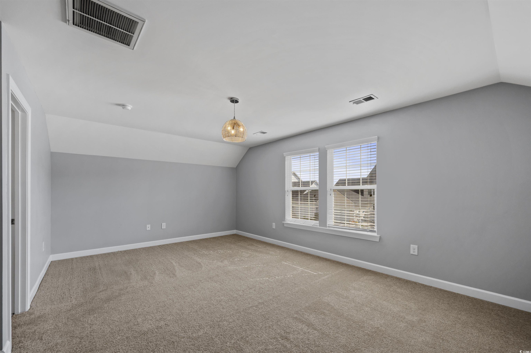

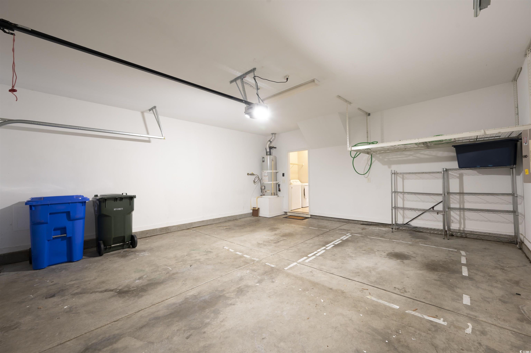

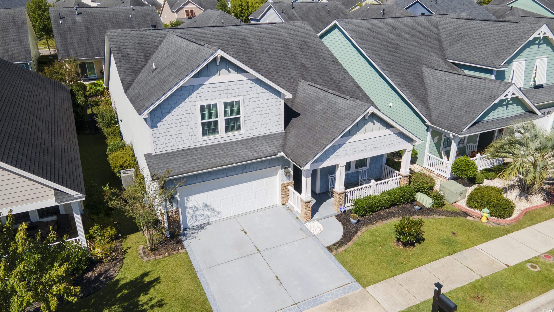

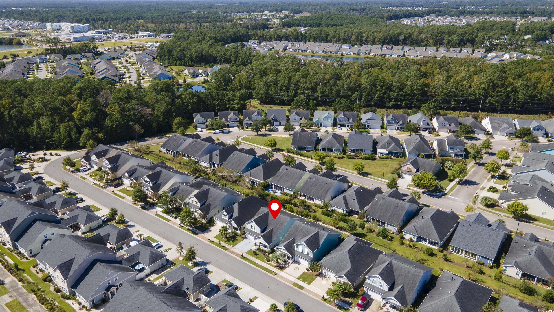

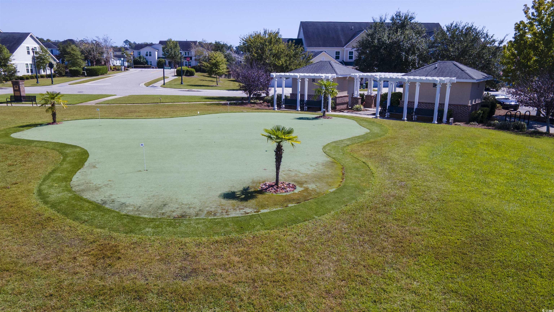


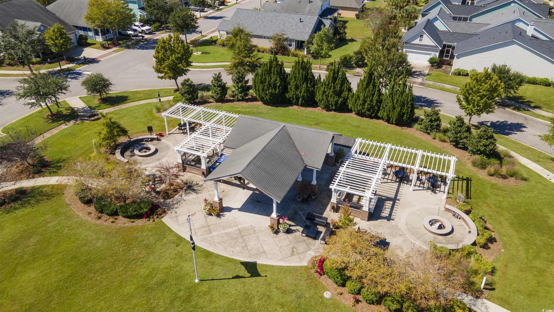



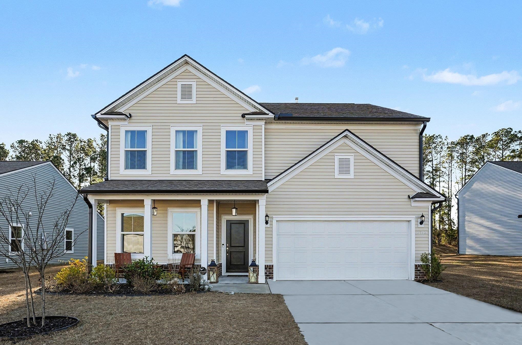
 MLS# 2601374
MLS# 2601374 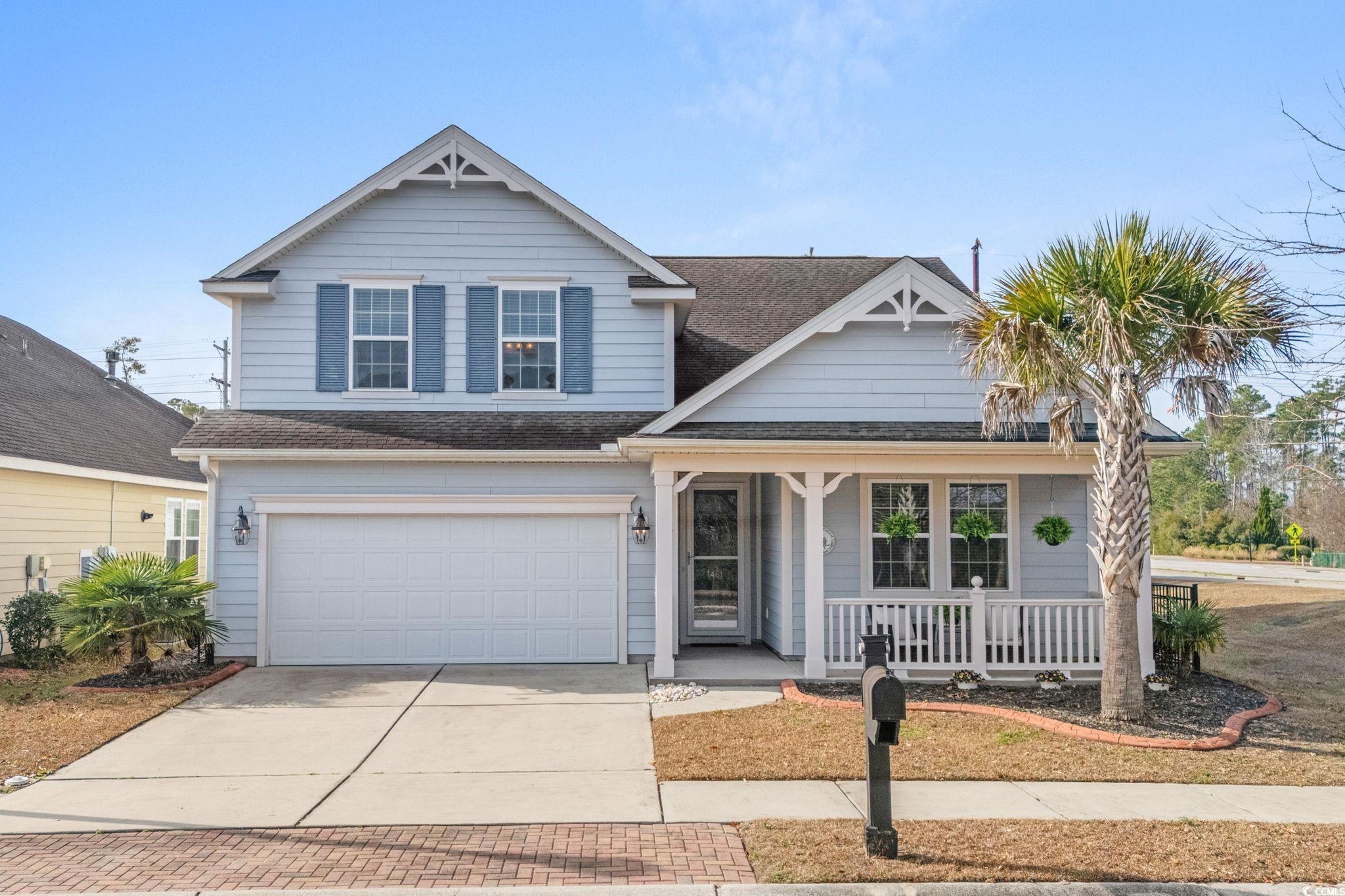
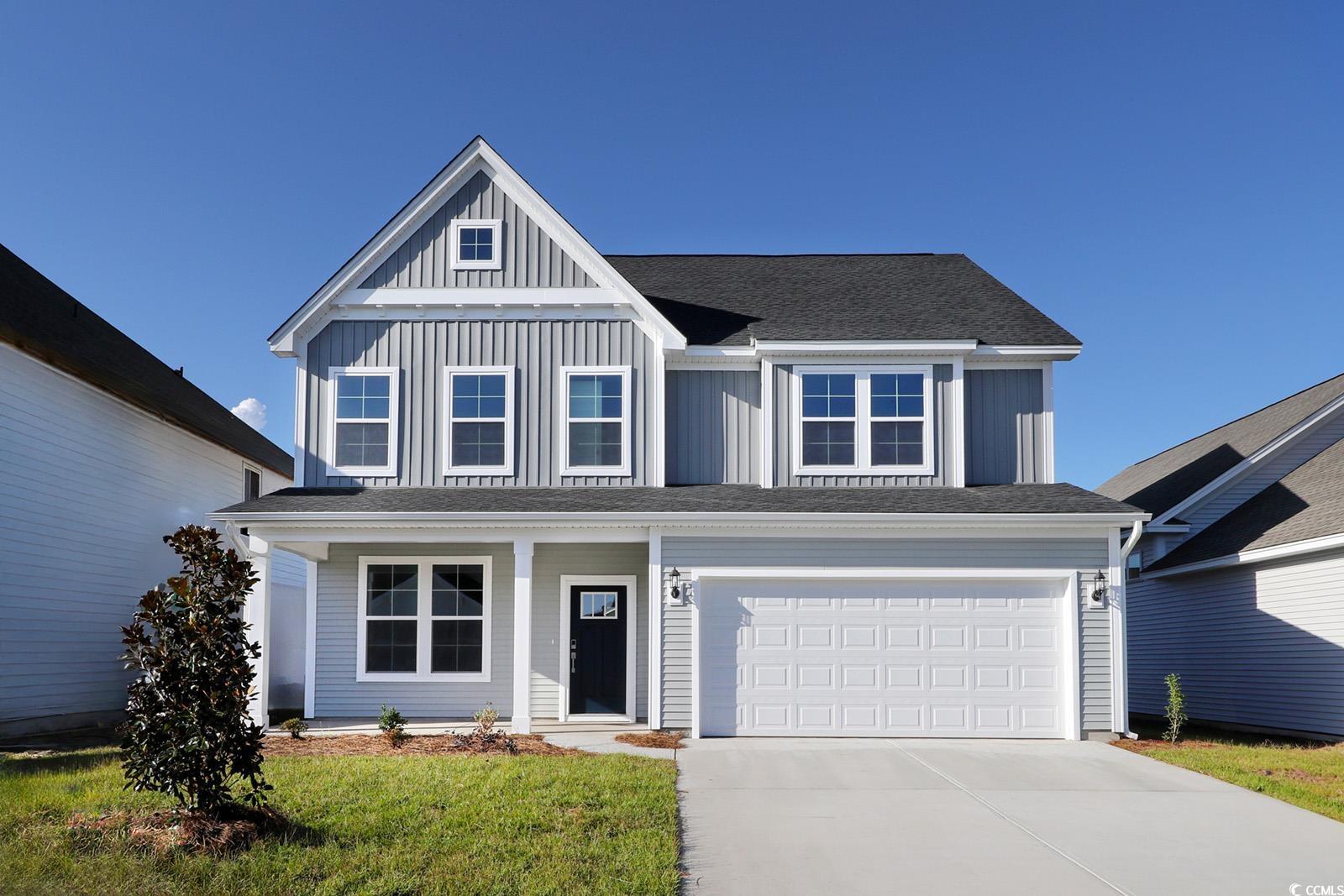


 Provided courtesy of © Copyright 2026 Coastal Carolinas Multiple Listing Service, Inc.®. Information Deemed Reliable but Not Guaranteed. © Copyright 2026 Coastal Carolinas Multiple Listing Service, Inc.® MLS. All rights reserved. Information is provided exclusively for consumers’ personal, non-commercial use, that it may not be used for any purpose other than to identify prospective properties consumers may be interested in purchasing.
Images related to data from the MLS is the sole property of the MLS and not the responsibility of the owner of this website. MLS IDX data last updated on 01-16-2026 11:50 AM EST.
Any images related to data from the MLS is the sole property of the MLS and not the responsibility of the owner of this website.
Provided courtesy of © Copyright 2026 Coastal Carolinas Multiple Listing Service, Inc.®. Information Deemed Reliable but Not Guaranteed. © Copyright 2026 Coastal Carolinas Multiple Listing Service, Inc.® MLS. All rights reserved. Information is provided exclusively for consumers’ personal, non-commercial use, that it may not be used for any purpose other than to identify prospective properties consumers may be interested in purchasing.
Images related to data from the MLS is the sole property of the MLS and not the responsibility of the owner of this website. MLS IDX data last updated on 01-16-2026 11:50 AM EST.
Any images related to data from the MLS is the sole property of the MLS and not the responsibility of the owner of this website.