Viewing Listing MLS# 2524632
Myrtle Beach, SC 29577
- 4Beds
- 3Full Baths
- 1Half Baths
- 3,832SqFt
- 2011Year Built
- 0.52Acres
- MLS# 2524632
- Residential
- Detached
- Active
- Approx Time on Market1 month, 18 days
- AreaMyrtle Beach Area--Carolina Forest
- CountyHorry
- Subdivision Southcreek
Overview
Welcome to 512 Allspice Lane - Refined Golf Course Living Experience the perfect blend of elegance, comfort, and function in this exceptional 4-bedroom, 3.5-bath home with a versatile bonus room, ideally positioned within one of Myrtle Beachs most sought-after golf course communities. From the moment you arrive, the beautifully landscaped exterior and oversized 3-car garage set the tone for the craftsmanship that continues inside. Step through the front door to find exquisite details at every turn from crown molding and plantation shutters to a gas fireplace framed by custom built-ins, creating a warm and inviting living space. The gourmet kitchen is a true centerpiece, featuring rich cherry cabinetry with soft-close drawers, a walk-in pantry, and a separate butlers pantry for additional storage and prep space. An enclosed sunroom provides a serene retreat year-round, overlooking the manicured backyard and scenic golf course ideal for morning coffee, evening wine, or weekend entertaining. The dedicated office offers style and sophistication with a custom ceiling design, while the spacious bonus room can easily transform into a media room, guest suite, or playroom. Modern upgrades like a tankless water heater enhance both efficiency and comfort. Residents also enjoy access to premium community amenities including a clubhouse, resort-style pool, and tennis courts all within a picturesque and vibrant setting. Dont miss the opportunity to own this beautifully appointed home in one of Myrtle Beachs premier neighborhoods. Schedule your private tour today and experience golf course living at its finest.
Agriculture / Farm
Association Fees / Info
Hoa Frequency: Monthly
Hoa Fees: 100
Hoa: Yes
Hoa Includes: CommonAreas, LegalAccounting, Pools
Community Features: Clubhouse, GolfCartsOk, RecreationArea, Golf, Pool
Assoc Amenities: Clubhouse, OwnerAllowedGolfCart, OwnerAllowedMotorcycle, PetRestrictions
Bathroom Info
Total Baths: 4.00
Halfbaths: 1
Fullbaths: 3
Room Features
Kitchen: Pantry, StainlessSteelAppliances, SolidSurfaceCounters
LivingRoom: CeilingFans, Fireplace
Other: BedroomOnMainLevel, EntranceFoyer, Library, UtilityRoom
PrimaryBathroom: DualSinks, JettedTub, SeparateShower, Vanity
PrimaryBedroom: TrayCeilings, CeilingFans, MainLevelMaster, WalkInClosets
Bedroom Info
Beds: 4
Building Info
Levels: Two
Year Built: 2011
Zoning: SF 10
Construction Materials: BrickVeneer, HardiplankType
Buyer Compensation
Exterior Features
Patio and Porch Features: FrontPorch, Patio
Pool Features: Community, OutdoorPool
Foundation: Slab
Exterior Features: SprinklerIrrigation, Patio
Financial
Garage / Parking
Parking Capacity: 10
Garage: Yes
Parking Type: Attached, Garage, ThreeCarGarage, GarageDoorOpener
Attached Garage: Yes
Garage Spaces: 3
Green / Env Info
Green Energy Efficient: Doors, Windows
Interior Features
Floor Cover: Carpet, Tile, Wood
Door Features: InsulatedDoors
Laundry Features: WasherHookup
Furnished: Unfurnished
Interior Features: BedroomOnMainLevel, EntranceFoyer, StainlessSteelAppliances, SolidSurfaceCounters
Appliances: Cooktop, Dishwasher, Freezer, Microwave, Range, Refrigerator
Lot Info
Acres: 0.52
Lot Description: NearGolfCourse, OnGolfCourse, Rectangular, RectangularLot
Misc
Pets Allowed: OwnerOnly, Yes
Offer Compensation
Other School Info
Property Info
County: Horry
View: Yes
Stipulation of Sale: None
View: GolfCourse
Property Sub Type Additional: Detached
Security Features: SmokeDetectors
Disclosures: CovenantsRestrictionsDisclosure
Construction: Resale
Room Info
Sold Info
Sqft Info
Building Sqft: 4790
Living Area Source: PublicRecords
Sqft: 3832
Tax Info
Unit Info
Utilities / Hvac
Heating: Central, Electric
Cooling: CentralAir
Cooling: Yes
Utilities Available: CableAvailable, ElectricityAvailable, PhoneAvailable, SewerAvailable, WaterAvailable
Heating: Yes
Water Source: Public
Waterfront / Water
Directions
Directions to 512 Allspice Lane, Myrtle Beach, SC 29579 Take Waccamaw Blvd and US-501 N to Gardner Lacy Rd: Head northwest on Waccamaw Blvd Turn left onto Dick Scobee Dr Slight right onto the ramp to US-501 N Use the left lane to take the US-501 N / SC-31 S ramp toward Conway / Georgetown Stay in the left lane to merge onto US-501 N Continue on Gardner Lacy Rd: Turn right onto Gardner Lacy Rd Turn left onto National Dr Turn left onto Winterberry Ln Turn left onto Allspice Ln Your destination 512 Allspice Lane, Myrtle Beach, SC 29579 will be on the left.Courtesy of Keller Williams Innovate South















 Recent Posts RSS
Recent Posts RSS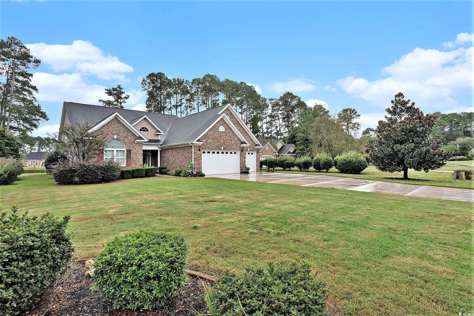


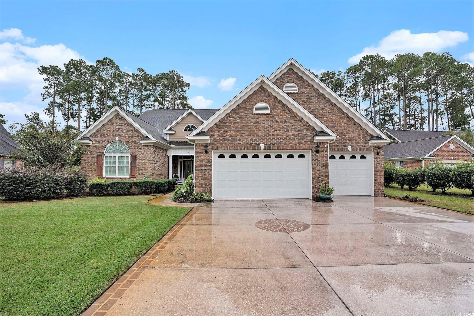
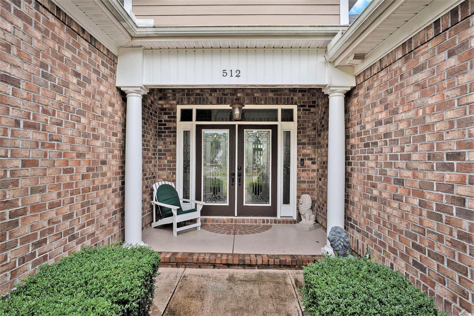

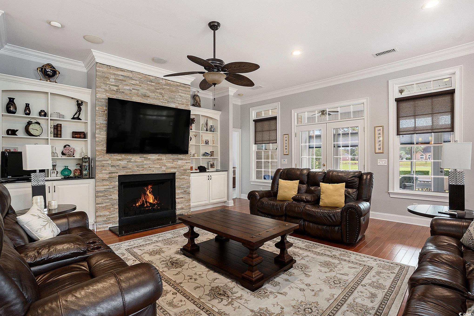


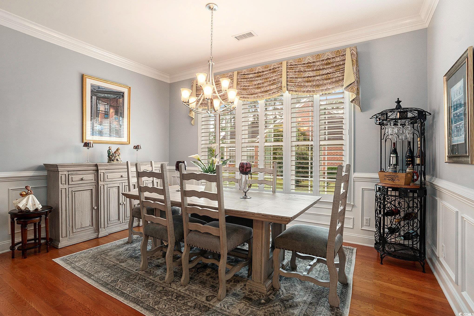
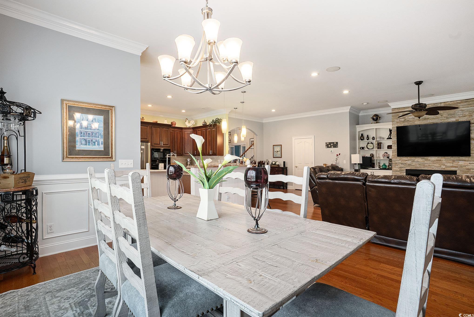
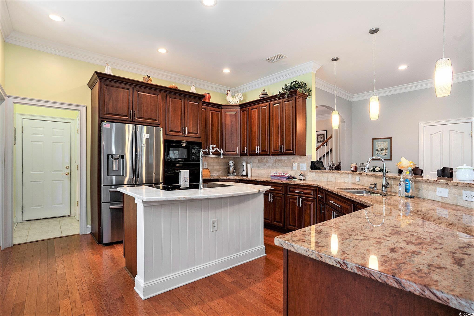
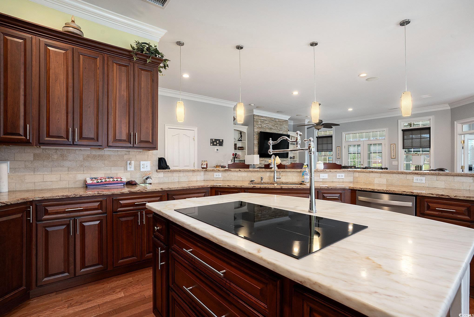

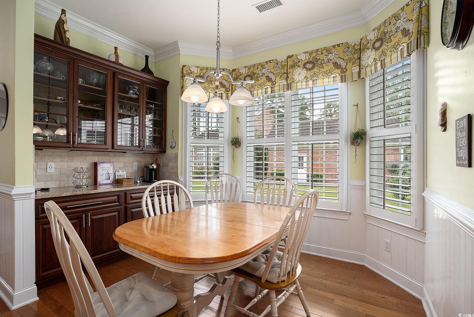
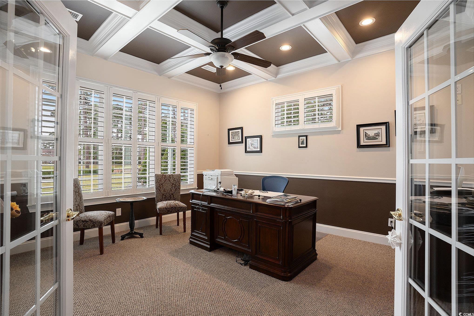



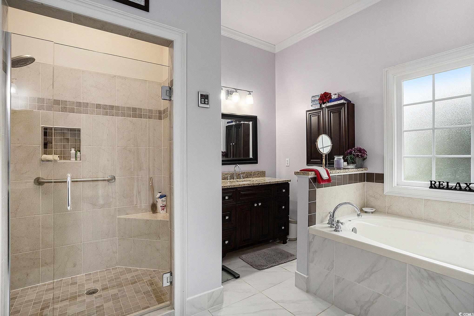
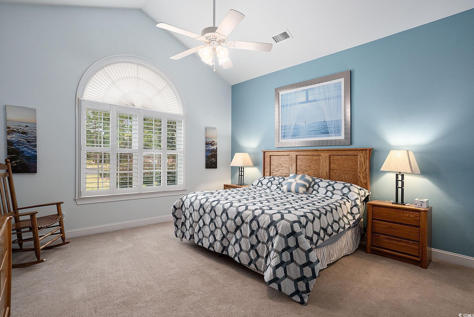

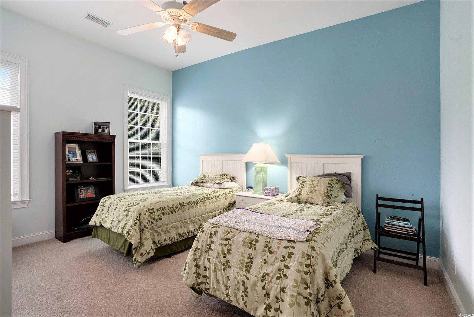
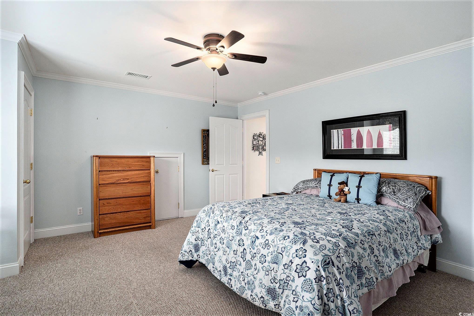

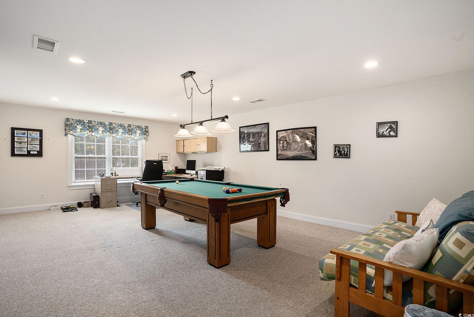
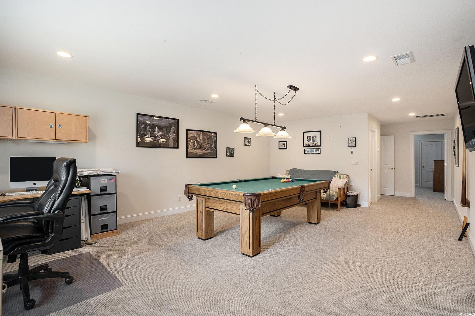
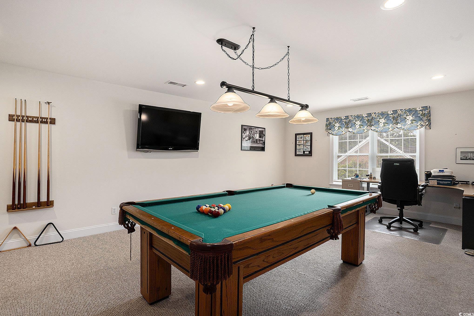
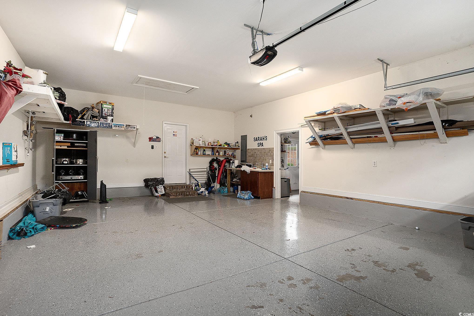

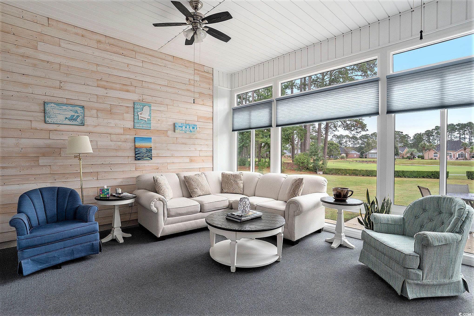
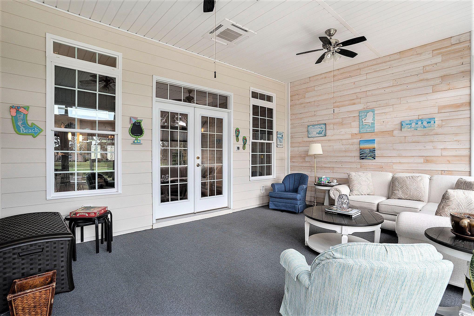

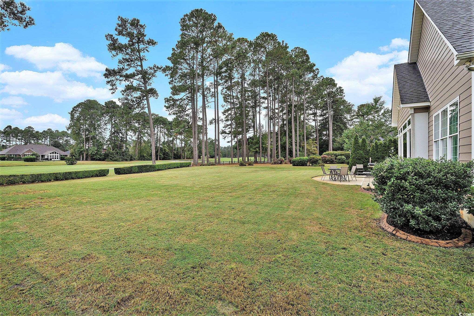




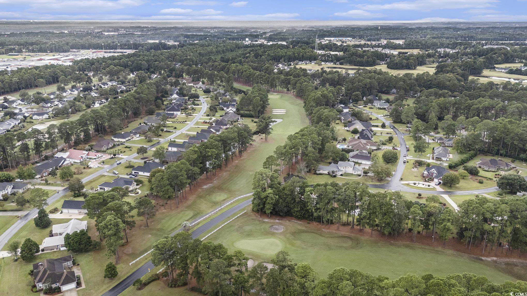

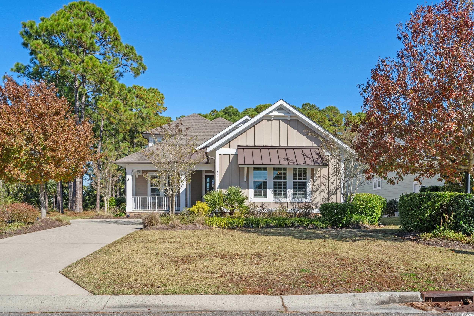
 MLS# 2527947
MLS# 2527947 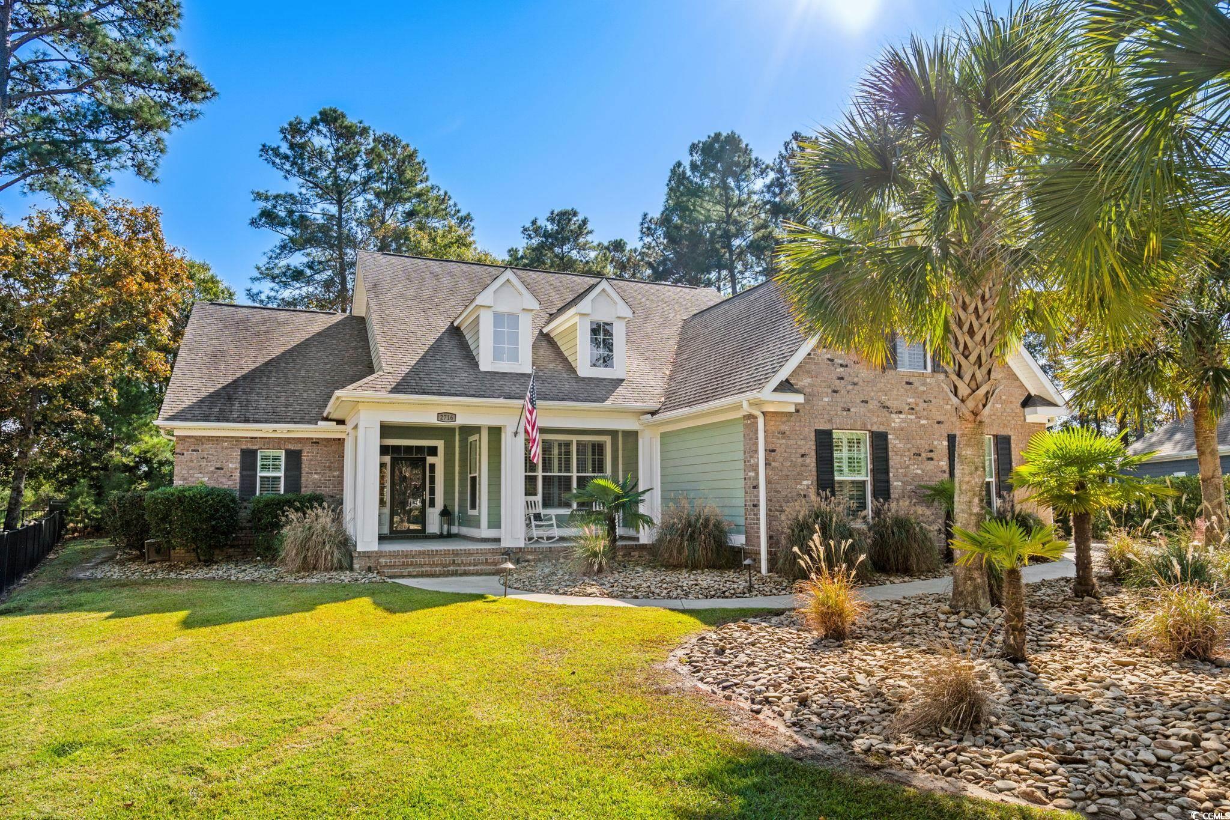
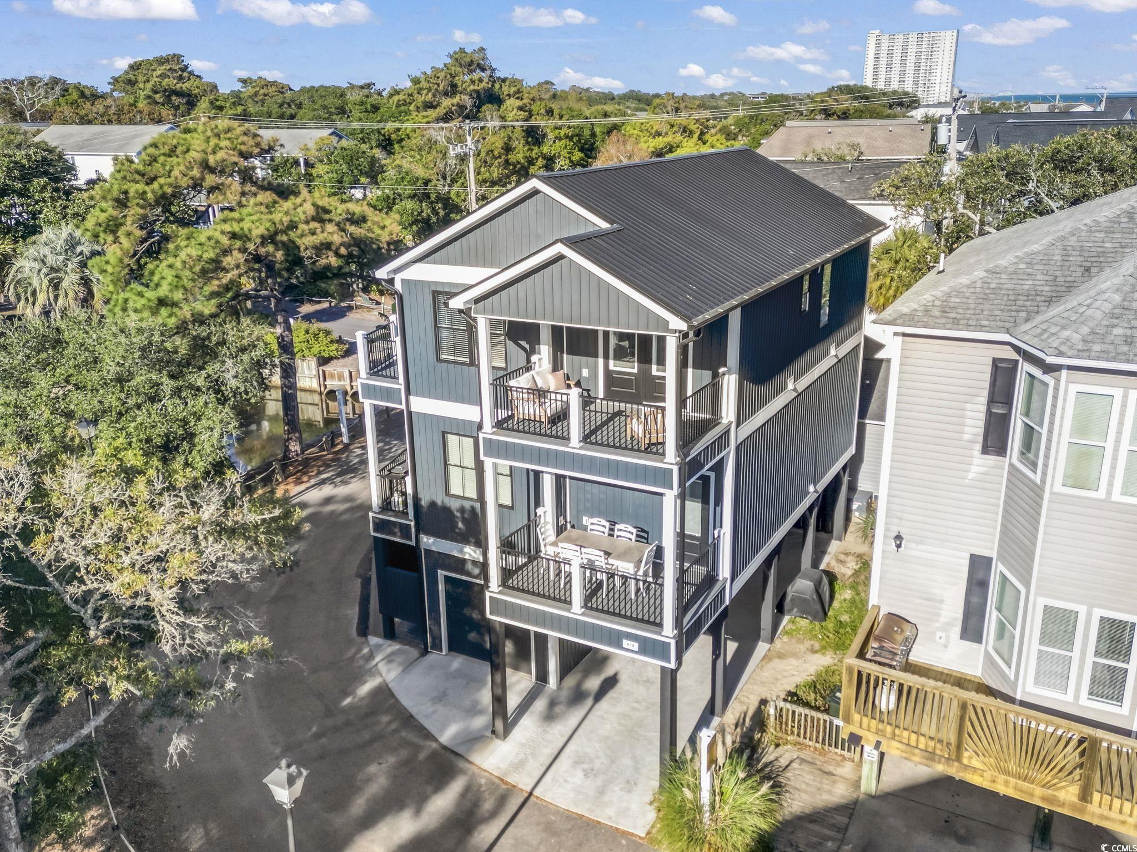
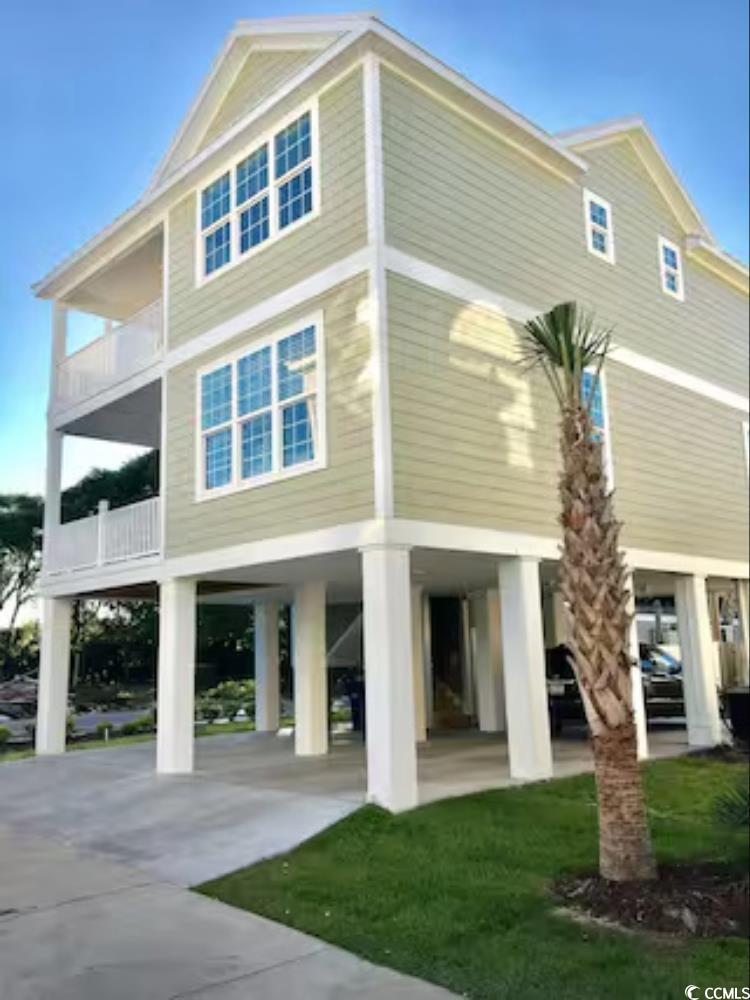
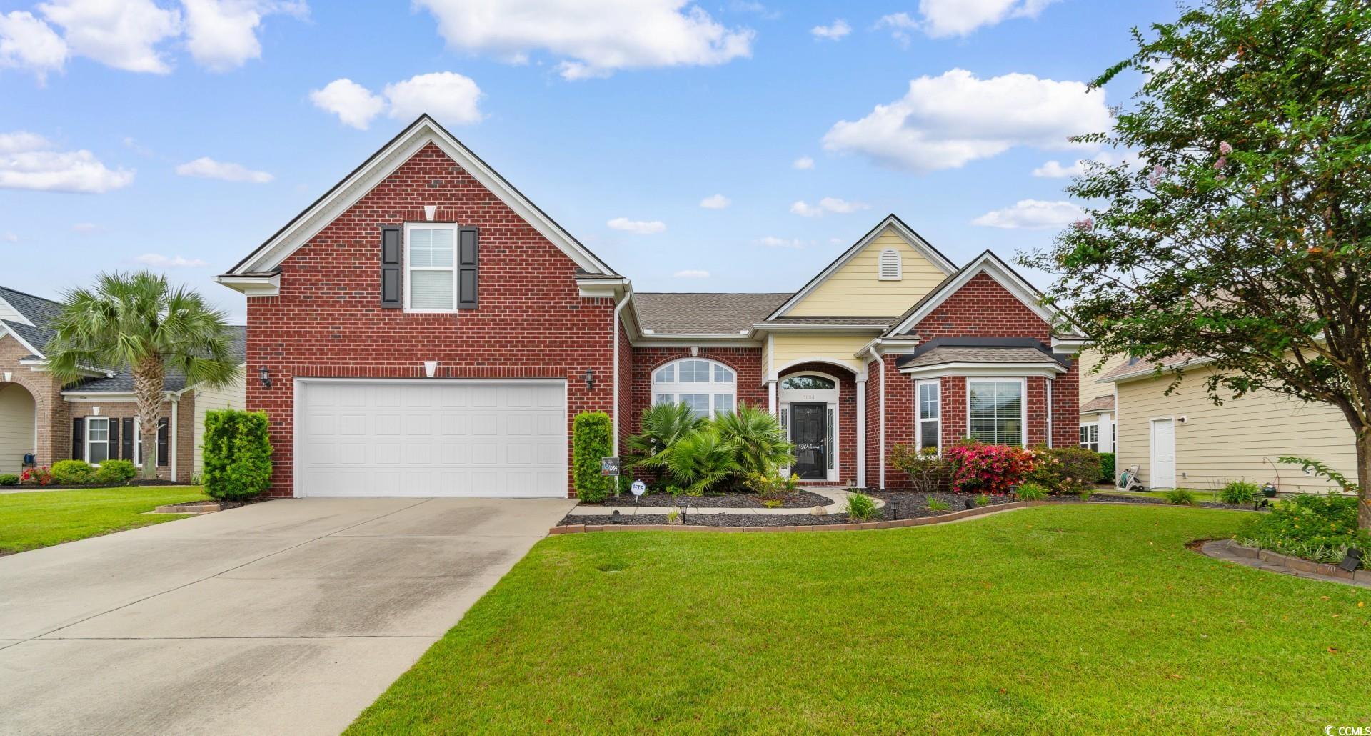
 Provided courtesy of © Copyright 2025 Coastal Carolinas Multiple Listing Service, Inc.®. Information Deemed Reliable but Not Guaranteed. © Copyright 2025 Coastal Carolinas Multiple Listing Service, Inc.® MLS. All rights reserved. Information is provided exclusively for consumers’ personal, non-commercial use, that it may not be used for any purpose other than to identify prospective properties consumers may be interested in purchasing.
Images related to data from the MLS is the sole property of the MLS and not the responsibility of the owner of this website. MLS IDX data last updated on 11-27-2025 2:03 PM EST.
Any images related to data from the MLS is the sole property of the MLS and not the responsibility of the owner of this website.
Provided courtesy of © Copyright 2025 Coastal Carolinas Multiple Listing Service, Inc.®. Information Deemed Reliable but Not Guaranteed. © Copyright 2025 Coastal Carolinas Multiple Listing Service, Inc.® MLS. All rights reserved. Information is provided exclusively for consumers’ personal, non-commercial use, that it may not be used for any purpose other than to identify prospective properties consumers may be interested in purchasing.
Images related to data from the MLS is the sole property of the MLS and not the responsibility of the owner of this website. MLS IDX data last updated on 11-27-2025 2:03 PM EST.
Any images related to data from the MLS is the sole property of the MLS and not the responsibility of the owner of this website.