Viewing Listing MLS# 2524616
North Myrtle Beach, SC 29582
- 5Beds
- 3Full Baths
- 1Half Baths
- 3,096SqFt
- 2025Year Built
- 0.17Acres
- MLS# 2524616
- Residential
- Detached
- Active
- Approx Time on Market4 months, 19 days
- AreaNorth Myrtle Beach Area--Cherry Grove
- CountyHorry
- Subdivision Pointe View Estates
Overview
Welcome to a custom coastal retreat where luxury living meets the laid back rhythm of the beach life. This elevated beach home is more than a residence. It is a lifestyle designed for those who crave space, style, and the freedom of coastal living done right. From the moment you arrive, the raised beach architecture and timeless coastal finishes set the tone. An expansive ground level offers oversized garage space and exceptional storage for golf carts, kayaks, bikes, and all the gear that comes with living near the water. Elevator access makes every level effortless and welcoming for family and guests alike. The main living level is where this home truly shines. An open concept design floods the space with natural light and captures steady ocean and inlet breezes. The chef inspired kitchen is a showpiece, featuring premium appliances, an oversized island, custom cabinetry, and a walk in butler pantry built for entertaining and everyday ease. Coffered ceilings, designer details, and a statement fireplace anchor the living area, while sliding doors open to expansive covered porches that invite indoor outdoor living year round. Outdoor spaces are exceptional. Wide wraparound porches with wood plank ceilings create the perfect backdrop for morning coffee, sunset cocktails, or hosting unforgettable gatherings. Peek a boo inlet views, golf course scenery, and constant coastal breezes make this a place you will never want to leave. Upstairs, the private living quarters offer generously sized bedrooms, spa inspired bathrooms with tile and granite finishes, and a central gathering space ideal for movie nights, game days, or quiet relaxation. Every detail has been thoughtfully designed to balance luxury with comfort, making this home perfect as a primary residence, second home, or luxury coastal investment. Ideally located minutes from the beach, world class golf, dining, shopping, and entertainment, this is a rare opportunity to own a truly custom home in one of the most desirable areas of North Myrtle Beach real estate. If you have been searching for a luxury beach home that delivers lifestyle, craftsmanship, and location, this is the one that checks every box. Call your agent to schedule a private showing. Open House this SATURDAY. Come tour this beautiful new construction home and experience the space, light, and easy coastal lifestyle this community is known for. Thoughtful finishes, a great layout, and a setting that feels peaceful yet close to everything.
Agriculture / Farm
Association Fees / Info
Hoa Frequency: Monthly
Hoa Fees: 85
Hoa: Yes
Community Features: GolfCartsOk, Gated, LongTermRentalAllowed
Assoc Amenities: Gated, OwnerAllowedGolfCart, OwnerAllowedMotorcycle, PetRestrictions
Bathroom Info
Total Baths: 4.00
Halfbaths: 1
Fullbaths: 3
Room Features
DiningRoom: LivingDiningRoom
Kitchen: KitchenIsland, Pantry, StainlessSteelAppliances, SolidSurfaceCounters
LivingRoom: CeilingFans, Fireplace
Other: EntranceFoyer, UtilityRoom
PrimaryBathroom: DualSinks, SeparateShower
PrimaryBedroom: TrayCeilings, CeilingFans, LinenCloset, WalkInClosets
Bedroom Info
Beds: 5
Building Info
New Construction: Yes
Levels: ThreeOrMore
Year Built: 2025
Zoning: RE
Style: RaisedBeach
Development Status: NewConstruction
Construction Materials: HardiplankType, WoodFrame
Builders Name: BLSJ Development, LLC
Buyer Compensation
Exterior Features
Patio and Porch Features: Balcony, RearPorch, FrontPorch, Porch, Screened
Foundation: Raised
Exterior Features: Balcony, SprinklerIrrigation, Porch
Financial
Garage / Parking
Parking Capacity: 4
Garage: Yes
Parking Type: Attached, Garage, TwoCarGarage, GarageDoorOpener
Attached Garage: Yes
Garage Spaces: 2
Green / Env Info
Green Energy Efficient: Doors, Windows
Interior Features
Floor Cover: Carpet, LuxuryVinyl, LuxuryVinylPlank, Tile
Door Features: InsulatedDoors
Fireplace: Yes
Laundry Features: WasherHookup
Furnished: Unfurnished
Interior Features: Attic, TrayCeilings, CeilingFans, DualSinks, Elevator, Fireplace, LinenCloset, PullDownAtticStairs, PermanentAtticStairs, SplitBedrooms, SeparateShower, Vanity, WalkInClosets, BreakfastBar, EntranceFoyer, KitchenIsland, StainlessSteelAppliances, SolidSurfaceCounters
Appliances: Cooktop, Dishwasher, Disposal, Microwave, Range, Refrigerator, RangeHood
Lot Info
Acres: 0.17
Lot Size: 60 x 102 x 85 x 112
Lot Description: CityLot, IrregularLot
Misc
Pets Allowed: OwnerOnly, Yes
Offer Compensation
Other School Info
Property Info
County: Horry
Stipulation of Sale: None
View: MarshView
Property Sub Type Additional: Detached
Security Features: GatedCommunity, SmokeDetectors
Disclosures: CovenantsRestrictionsDisclosure
Construction: NeverOccupied
Room Info
Sold Info
Sqft Info
Building Sqft: 5447
Living Area Source: Plans
Sqft: 3096
Tax Info
Unit Info
Utilities / Hvac
Heating: Central, Electric
Cooling: CentralAir
Cooling: Yes
Utilities Available: ElectricityAvailable, SewerAvailable, WaterAvailable
Heating: Yes
Water Source: Public
Waterfront / Water
Directions
From Highway 17, take Sea Mountain Highway. Turn left onto Hill Street, and at the end of the road, turn right onto Little River Neck Road. Continue straight past Tidewater. Waters Edge will be on your right. Drive straight through the community to the Pointe View Estate gate. After passing through the gate, house under construction on your right. You will need a gate code for entry to the neighborhood.Courtesy of Bhhs Myrtle Beach Real Estate - Cell: 910-733-0426














 Recent Posts RSS
Recent Posts RSS

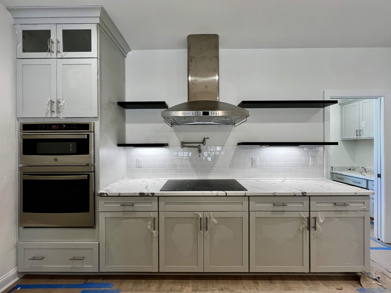
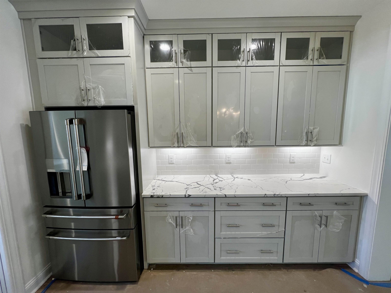
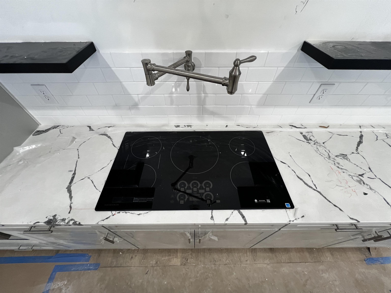
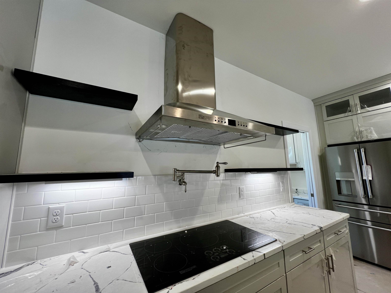
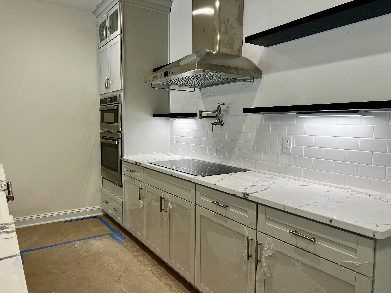








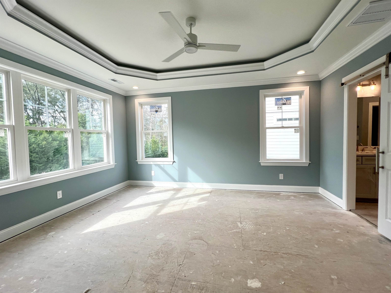

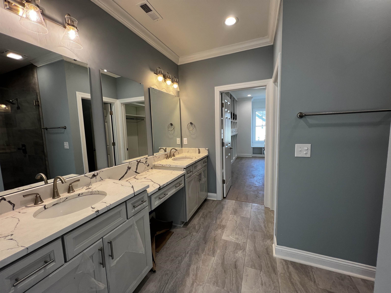

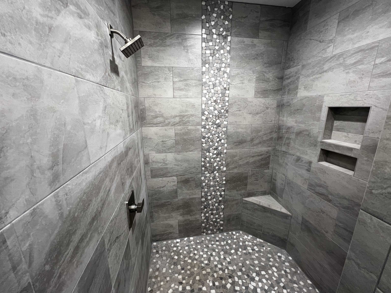

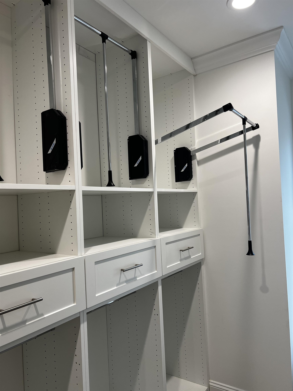


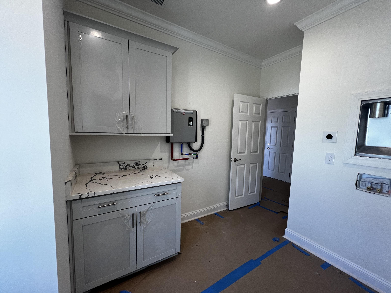


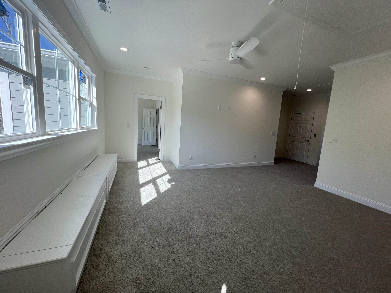
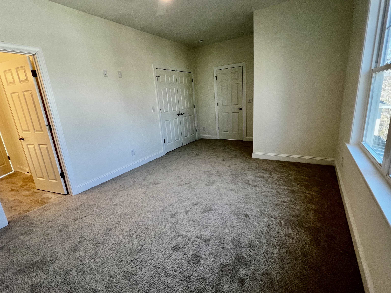
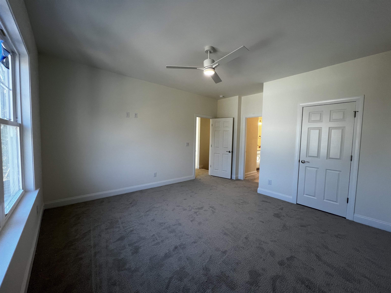

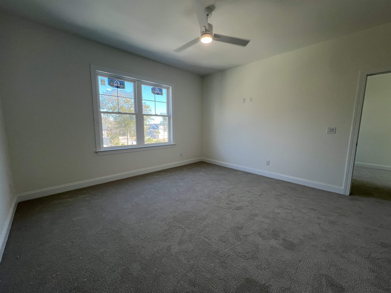
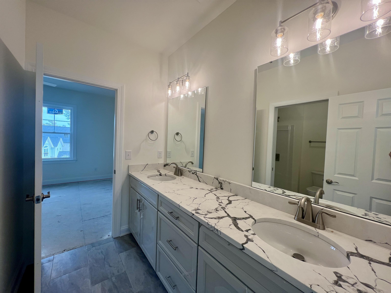
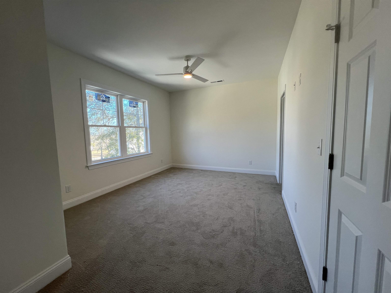


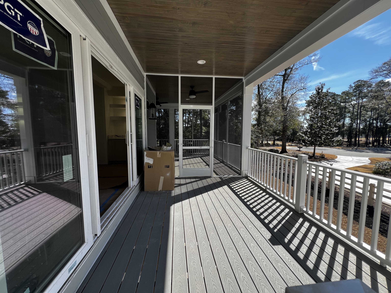

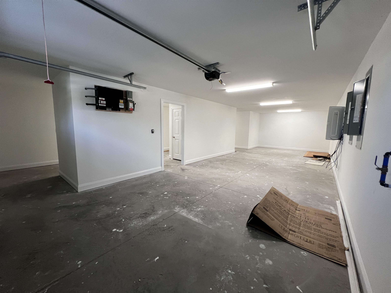
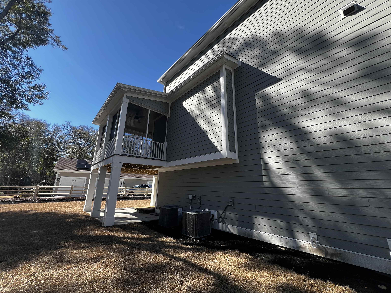
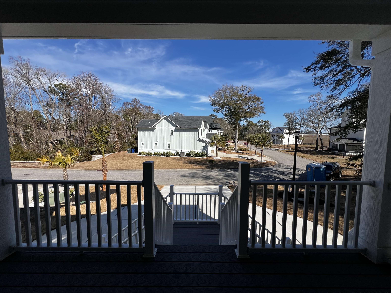
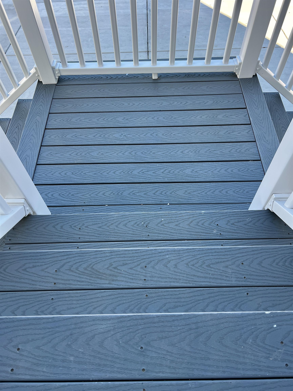
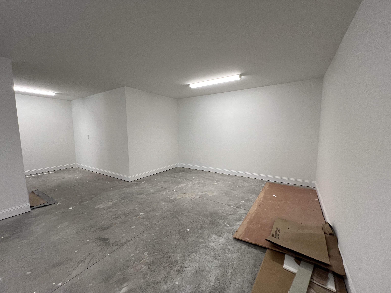

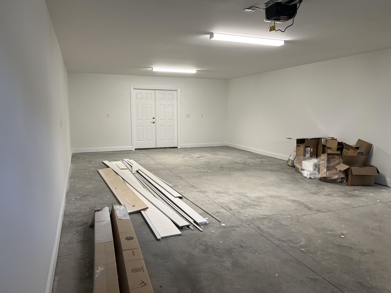
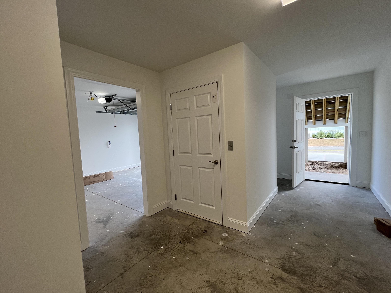
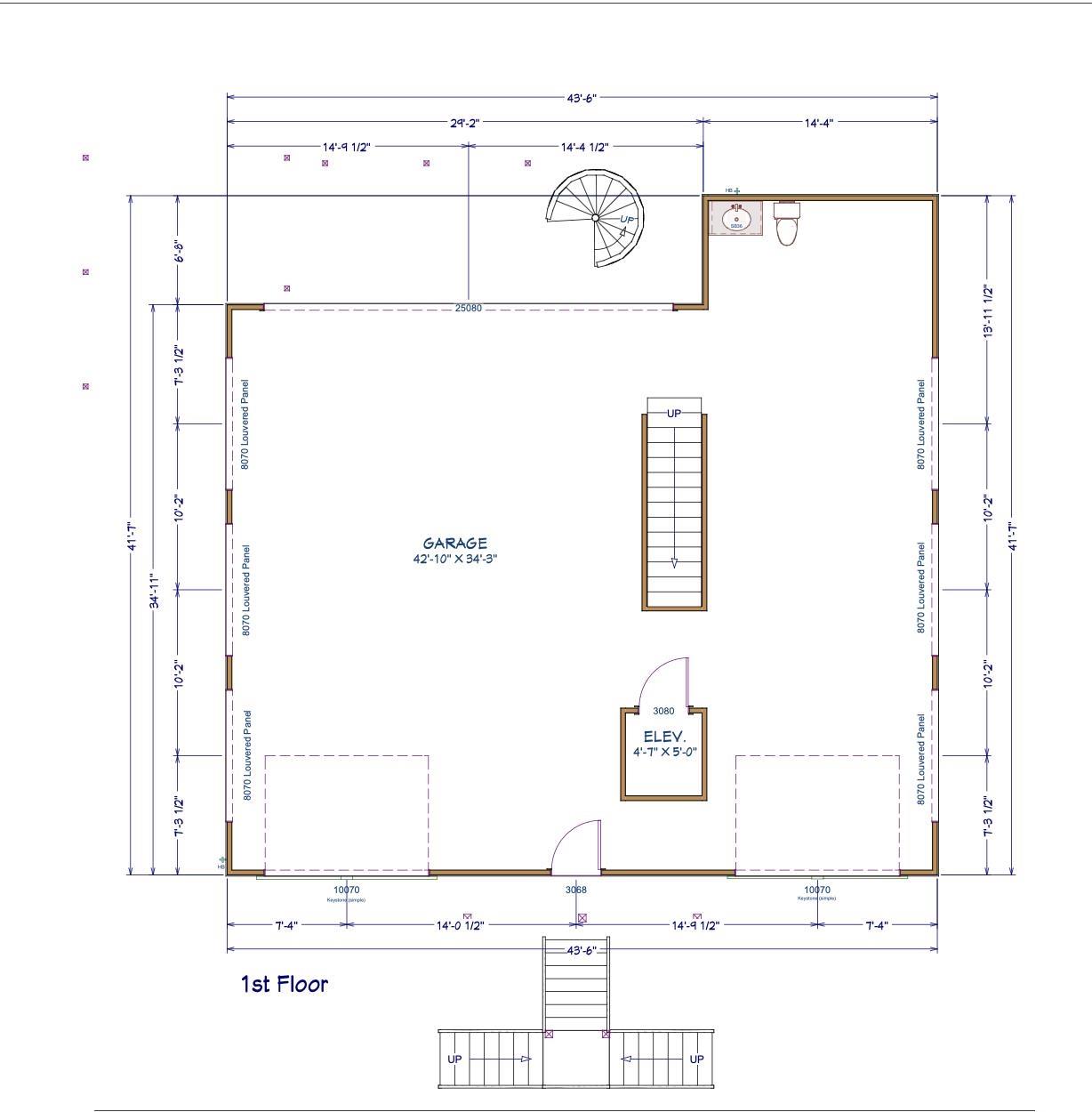

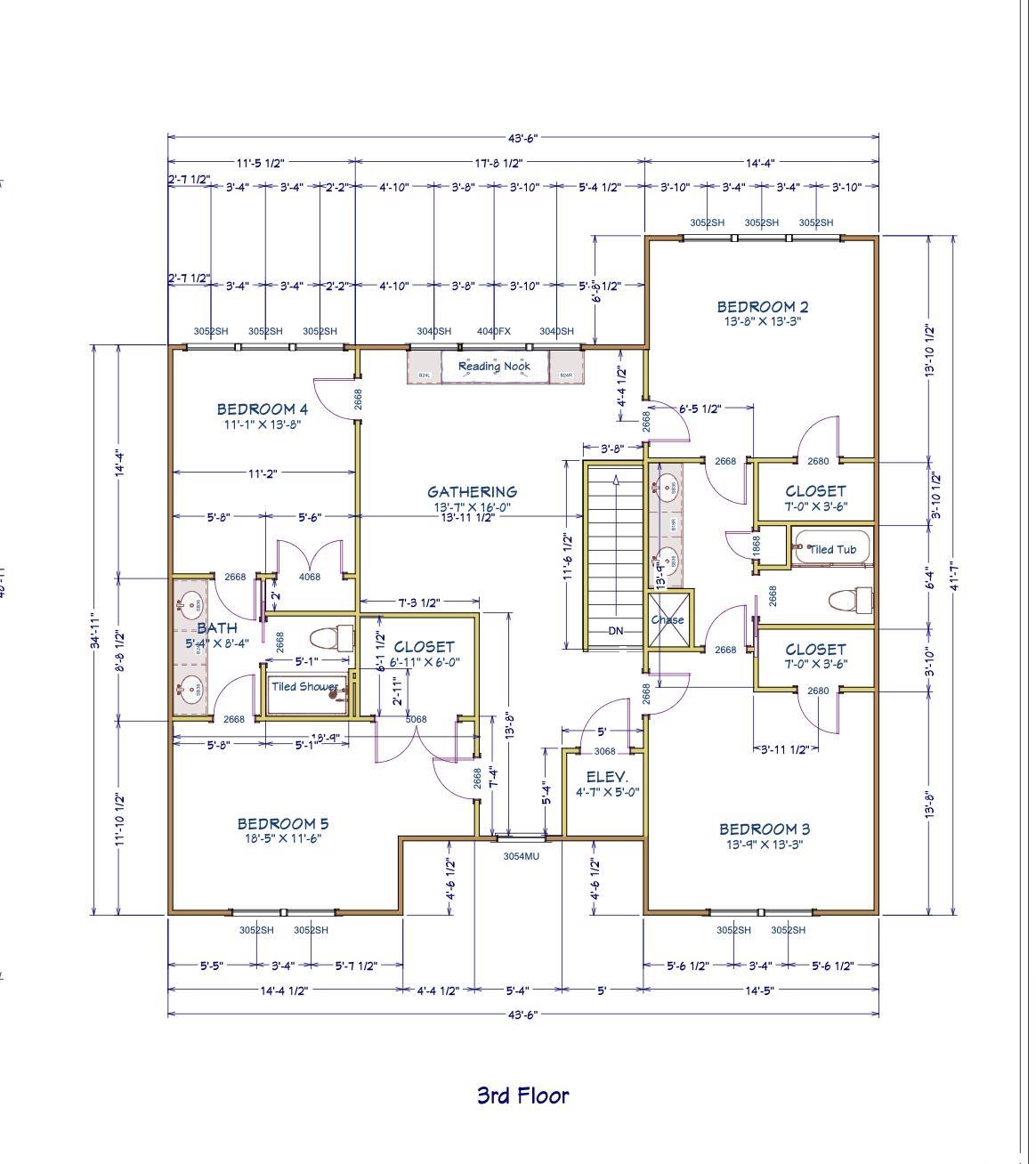
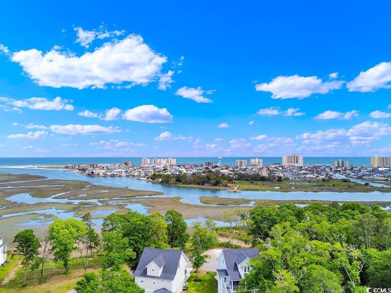
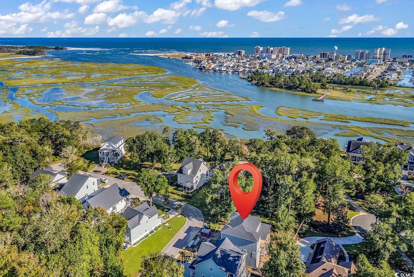

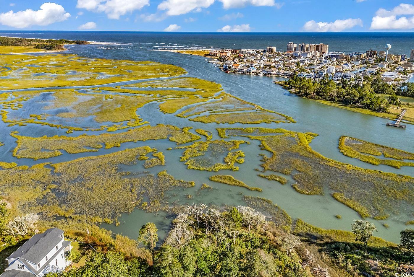
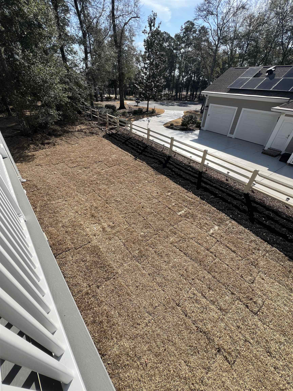
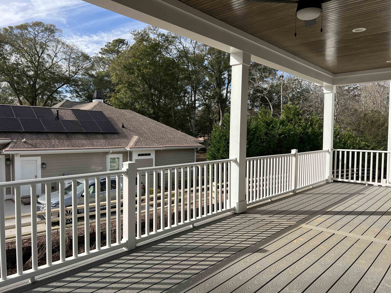




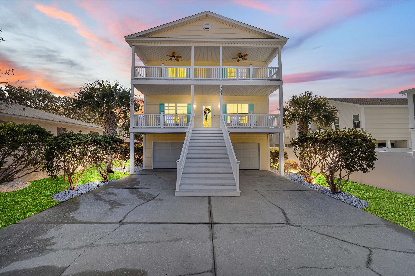
 MLS# 2604298
MLS# 2604298 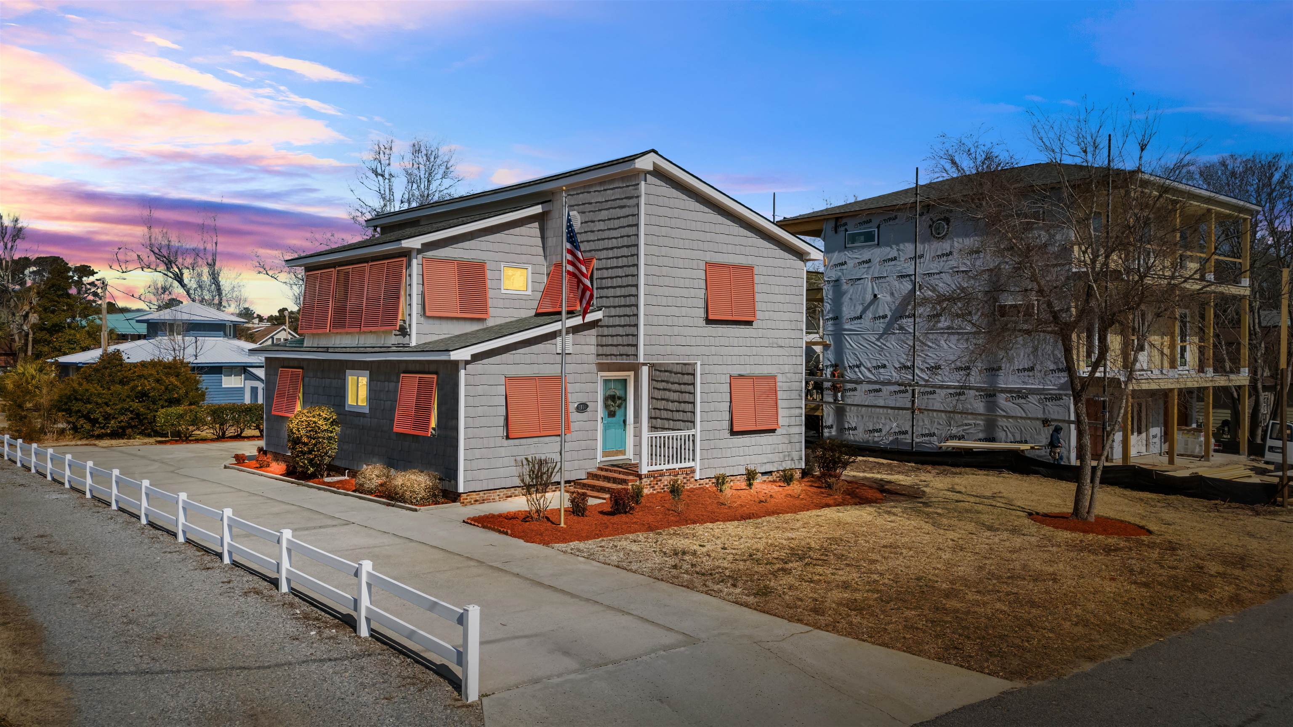
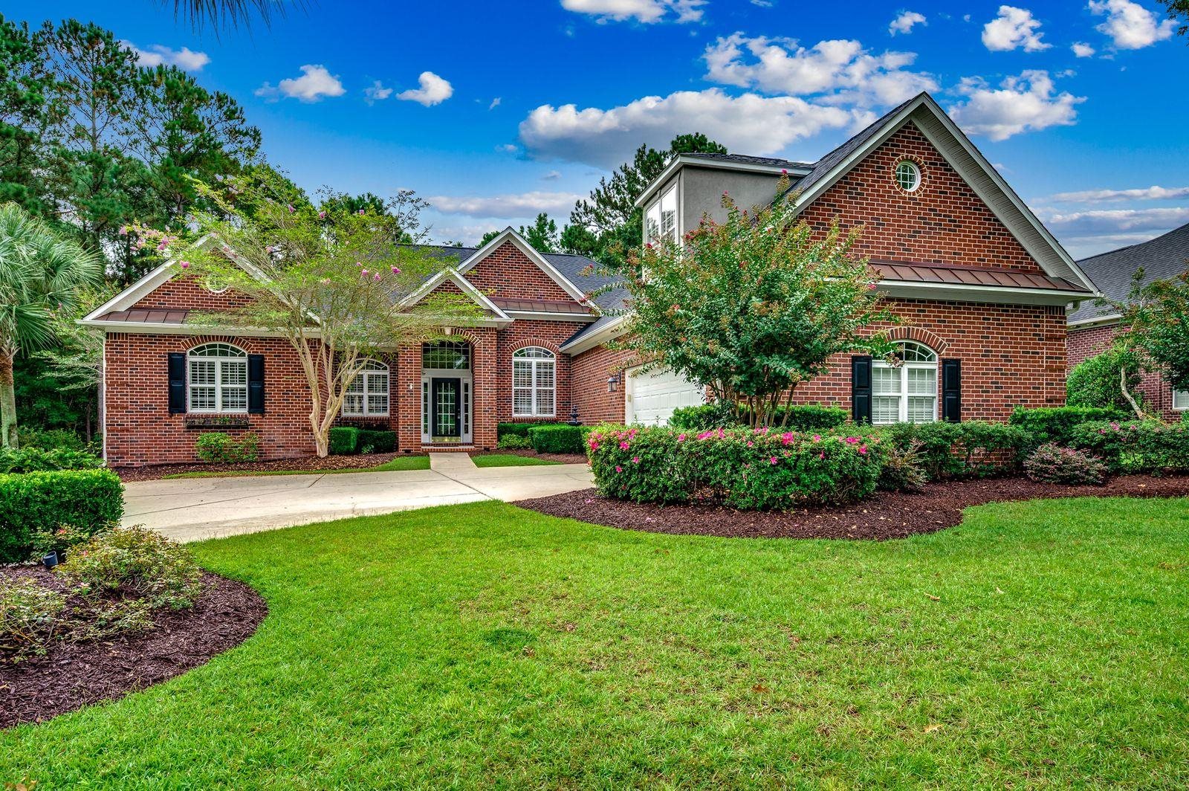
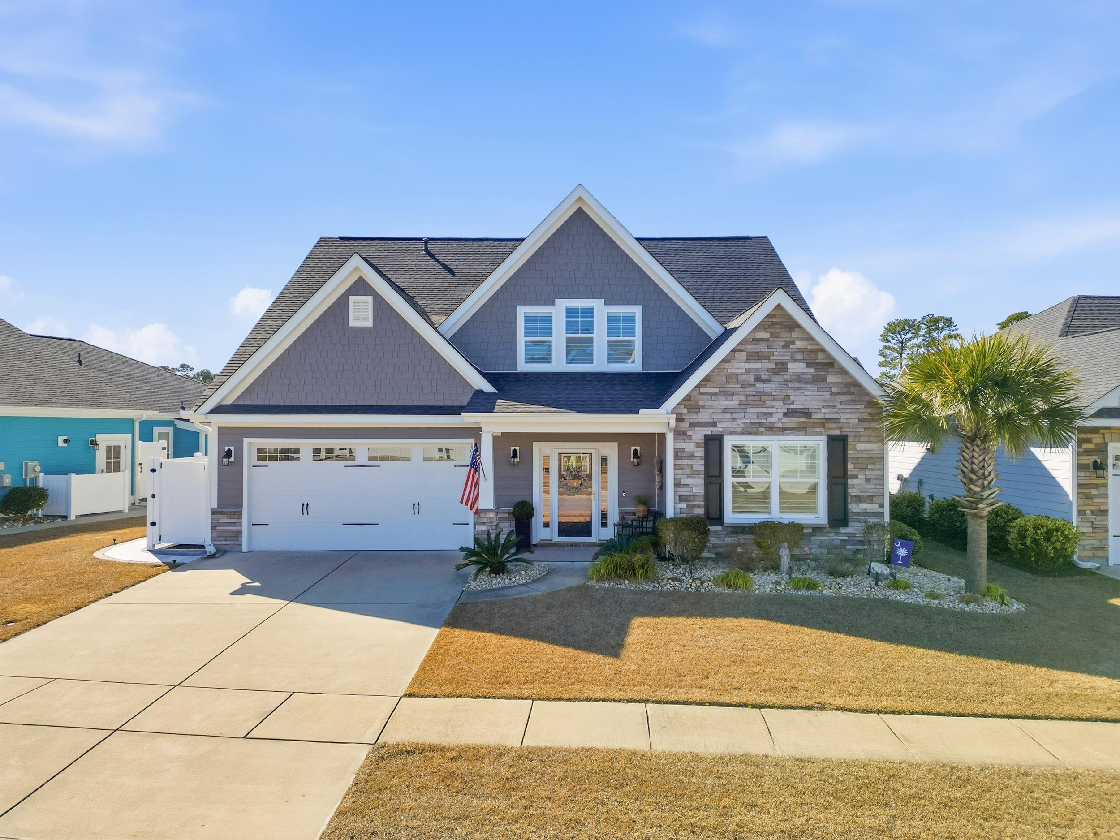
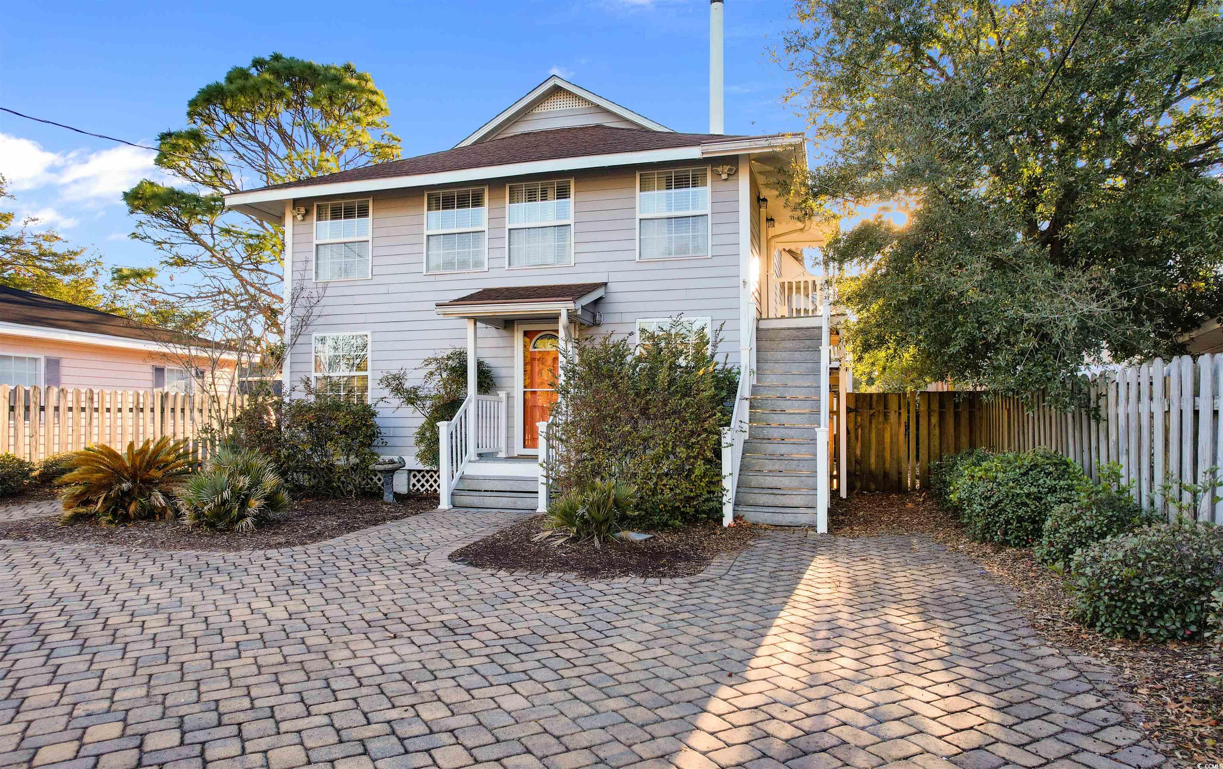
 Provided courtesy of © Copyright 2026 Coastal Carolinas Multiple Listing Service, Inc.®. Information Deemed Reliable but Not Guaranteed. © Copyright 2026 Coastal Carolinas Multiple Listing Service, Inc.® MLS. All rights reserved. Information is provided exclusively for consumers’ personal, non-commercial use, that it may not be used for any purpose other than to identify prospective properties consumers may be interested in purchasing.
Images related to data from the MLS is the sole property of the MLS and not the responsibility of the owner of this website. MLS IDX data last updated on 02-27-2026 10:46 PM EST.
Any images related to data from the MLS is the sole property of the MLS and not the responsibility of the owner of this website.
Provided courtesy of © Copyright 2026 Coastal Carolinas Multiple Listing Service, Inc.®. Information Deemed Reliable but Not Guaranteed. © Copyright 2026 Coastal Carolinas Multiple Listing Service, Inc.® MLS. All rights reserved. Information is provided exclusively for consumers’ personal, non-commercial use, that it may not be used for any purpose other than to identify prospective properties consumers may be interested in purchasing.
Images related to data from the MLS is the sole property of the MLS and not the responsibility of the owner of this website. MLS IDX data last updated on 02-27-2026 10:46 PM EST.
Any images related to data from the MLS is the sole property of the MLS and not the responsibility of the owner of this website.