Viewing Listing MLS# 2524469
Conway, SC 29526
- 3Beds
- 2Full Baths
- 1Half Baths
- 1,690SqFt
- 2025Year Built
- 0.21Acres
- MLS# 2524469
- Residential
- Detached
- Active
- Approx Time on Market4 months,
- AreaConway Central Between 701 & Long Ave / North of 501
- CountyHorry
- Subdivision Westwood Reserve
Overview
[] Welcome to our newest community, Westwood Reserve. Introducing The Driftwood - where comfort meets elegance in the perfect blend of open-concept living and thoughtful design. This stunning layout features a spacious family room that flows seamlessly into the heart of the home, creating an inviting space for both everyday living and effortless entertaining. Enjoy the ease and privacy of a main-level owners suite, complete with a luxuriously large bathroom and a generous walk-in closet - your own peaceful retreat at the end of the day. Step out back to your covered porch, an ideal spot to sip your morning coffee or unwind in the evening breeze. The Driftwood Plan isnt just a house - its a place to feel at home. Welcome to Westwood Reserve, Conways hottest new community where nature and modern living come together in perfect harmony. Nestled within a beautifully preserved conservation area, this exclusive neighborhood offers private homesites surrounded by serene nature trails, a resort-style pool and pool house, and even a dedicated pickleball court all just under 15 minutes from the heart of downtown Conway. Whether you're seeking tranquility, connection with nature, or a vibrant community atmosphere, Westwood Reserve is the place to be and the place to call home. Home is move-in ready and photos are of actual home.
Agriculture / Farm
Association Fees / Info
Hoa Frequency: Monthly
Hoa Fees: 88
Hoa: Yes
Hoa Includes: AssociationManagement, CommonAreas, LegalAccounting, Pools, RecreationFacilities
Community Features: Clubhouse, GolfCartsOk, RecreationArea, TennisCourts, LongTermRentalAllowed, Pool
Assoc Amenities: Clubhouse, OwnerAllowedGolfCart, OwnerAllowedMotorcycle, PetRestrictions, TennisCourts
Bathroom Info
Total Baths: 3.00
Halfbaths: 1
Fullbaths: 2
Room Dimensions
Bedroom2: 12'1x11'8
Bedroom3: 12'1x11'6
GreatRoom: 19'6x14'5
PrimaryBedroom: 14'6x12'0
Room Level
Bedroom2: Second
Bedroom3: Second
PrimaryBedroom: Main
Room Features
FamilyRoom: CeilingFans
Kitchen: KitchenIsland, Pantry, StainlessSteelAppliances, SolidSurfaceCounters
LivingRoom: CeilingFans
Other: BedroomOnMainLevel, EntranceFoyer, Loft, UtilityRoom
Bedroom Info
Beds: 3
Building Info
New Construction: Yes
Levels: Two
Year Built: 2025
Zoning: Res
Style: Traditional
Development Status: NewConstruction
Construction Materials: HardiplankType
Builders Name: Great Southern Homes
Builder Model: Driftwood II
Buyer Compensation
Exterior Features
Patio and Porch Features: RearPorch, FrontPorch, Patio
Pool Features: Community, OutdoorPool
Foundation: Slab
Exterior Features: SprinklerIrrigation, Porch, Patio
Financial
Garage / Parking
Parking Capacity: 4
Garage: Yes
Parking Type: Attached, Garage, TwoCarGarage, GarageDoorOpener
Attached Garage: Yes
Garage Spaces: 2
Green / Env Info
Green Energy Efficient: Doors, Windows
Interior Features
Floor Cover: Carpet, LuxuryVinyl, LuxuryVinylPlank
Door Features: InsulatedDoors
Laundry Features: WasherHookup
Furnished: Unfurnished
Interior Features: Attic, PullDownAtticStairs, PermanentAtticStairs, BedroomOnMainLevel, EntranceFoyer, KitchenIsland, Loft, StainlessSteelAppliances, SolidSurfaceCounters
Appliances: Dishwasher, Disposal, Microwave, Range
Lot Info
Acres: 0.21
Lot Description: CityLot, Rectangular, RectangularLot
Misc
Pets Allowed: OwnerOnly, Yes
Offer Compensation
Other School Info
Property Info
County: Horry
Stipulation of Sale: None
Property Sub Type Additional: Detached
Disclosures: CovenantsRestrictionsDisclosure
Construction: NeverOccupied
Room Info
Sold Info
Sqft Info
Building Sqft: 2238
Living Area Source: Builder
Sqft: 1690
Tax Info
Unit Info
Utilities / Hvac
Heating: Central, Electric
Cooling: CentralAir
Cooling: Yes
Utilities Available: ElectricityAvailable, SewerAvailable, UndergroundUtilities, WaterAvailable
Heating: Yes
Water Source: Public
Waterfront / Water
Directions
Driving Directions to Westwood Reserve From Conway, heading north on Highway 701: 1. Turn right onto Hwy S-26-65 (near Palmetto Speed Shop). 2. Follow Hwy S-26-65 for approximately 1 mile. 3. Turn right onto Hwy S-26-813 this road will become Collins-Jollie Road. 4. Continue on Hwy S-26-813 / Collins-Jollie Road for about 2.5 miles. 5. Westwood Reserve by Great Southern Homes will be located on your left.Courtesy of Gsh Realty Sc, Llc







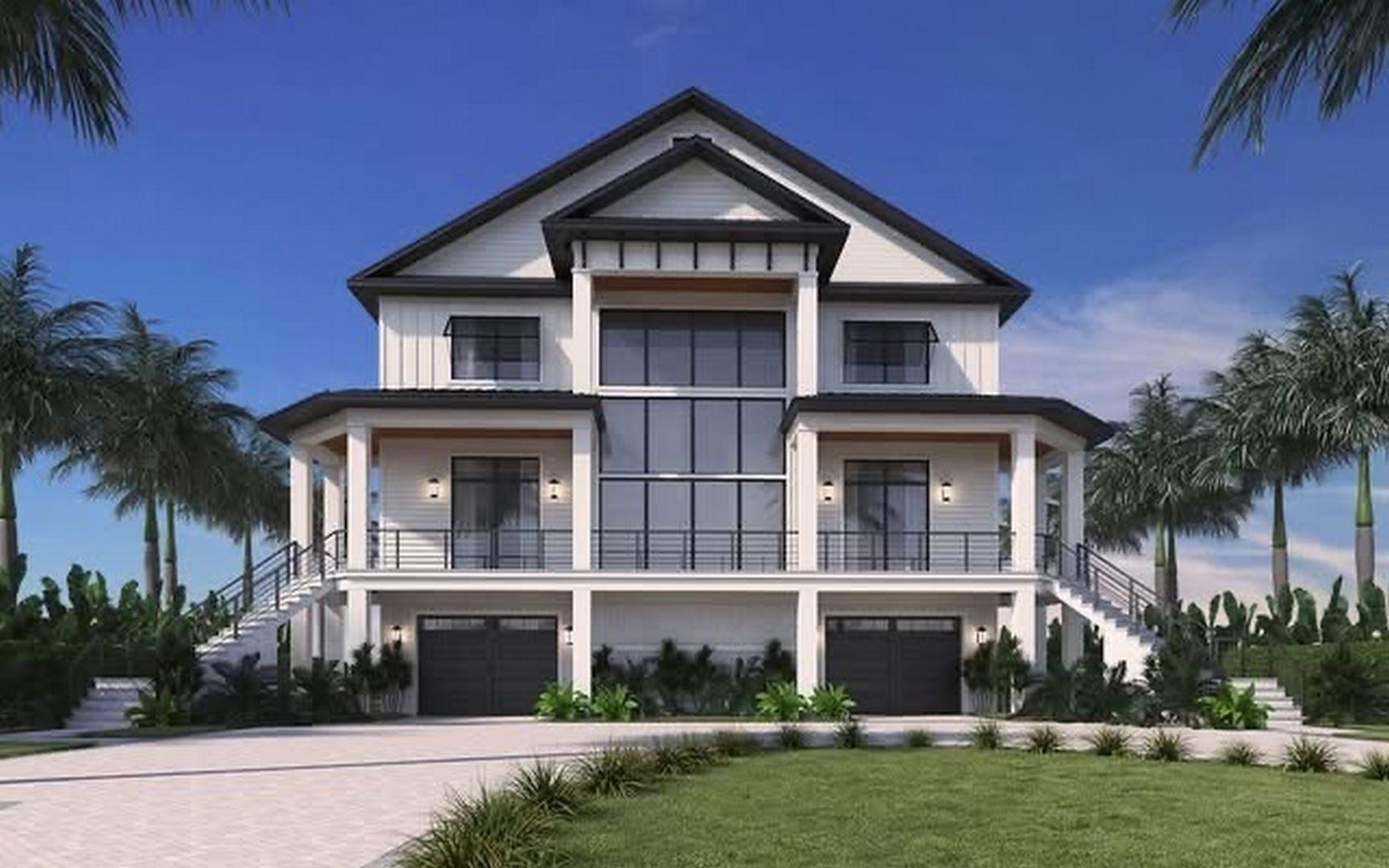





 Recent Posts RSS
Recent Posts RSS


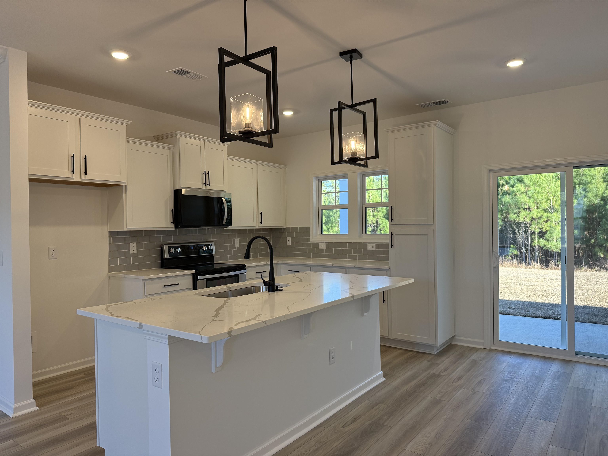




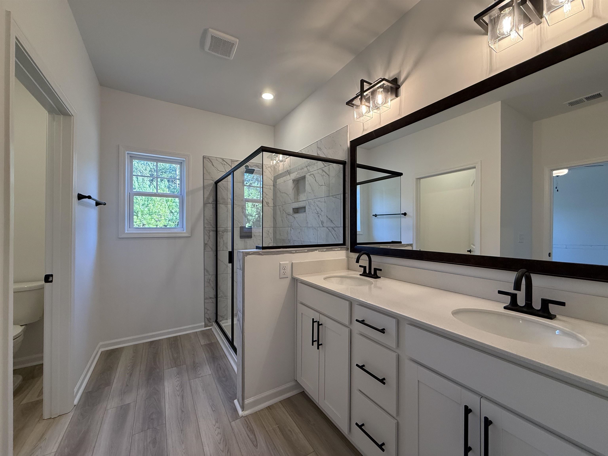


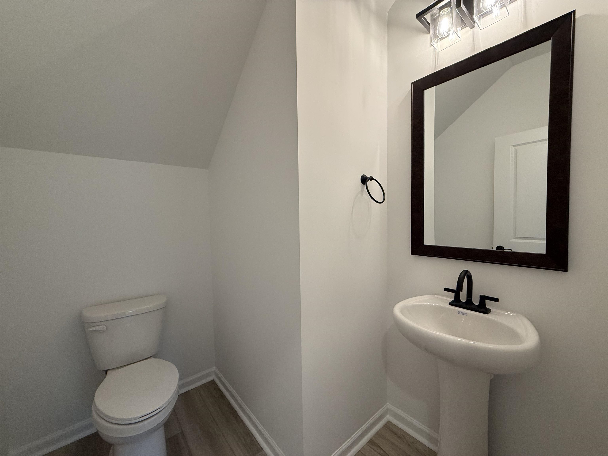
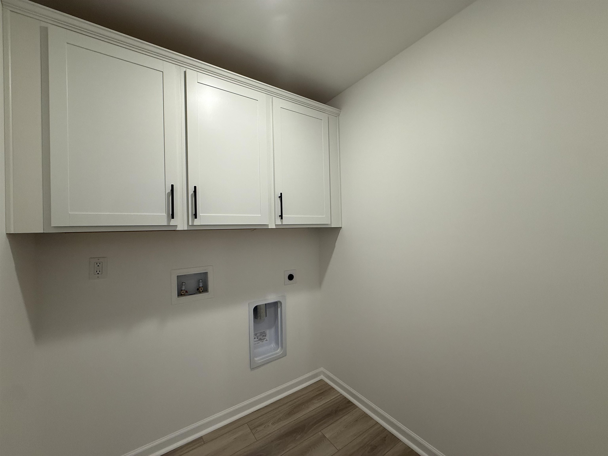


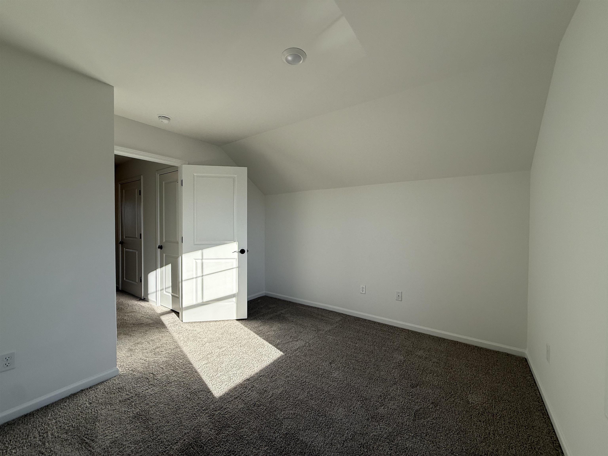
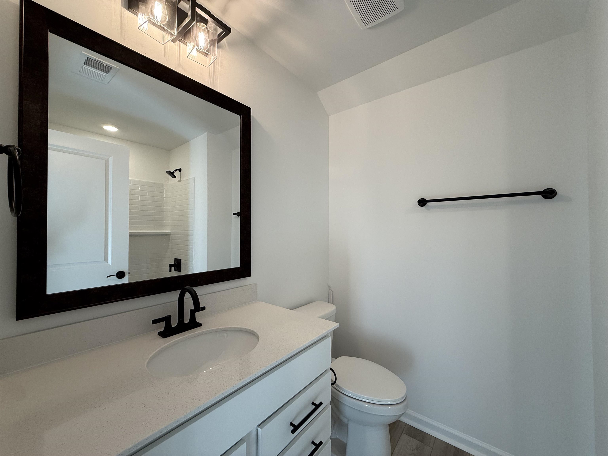


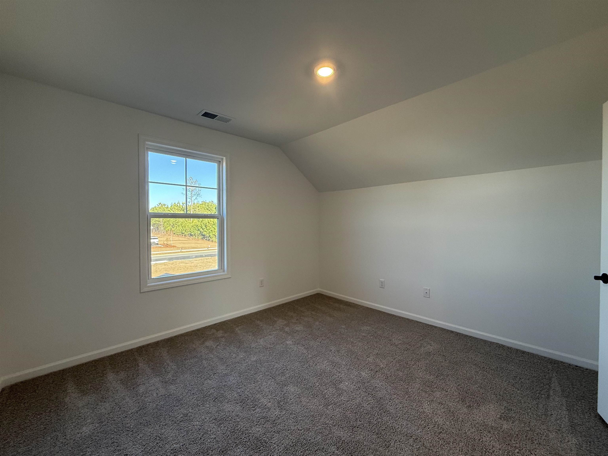




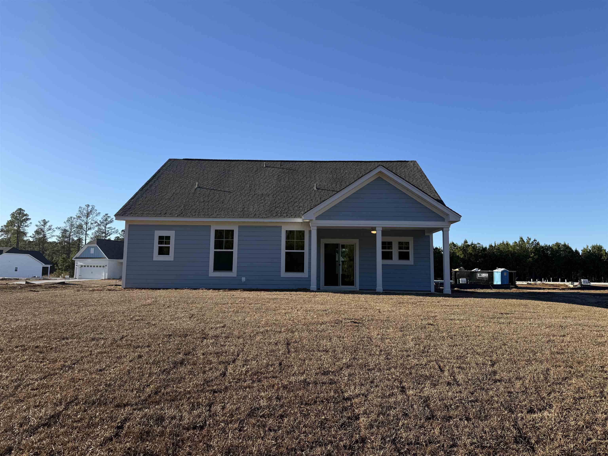


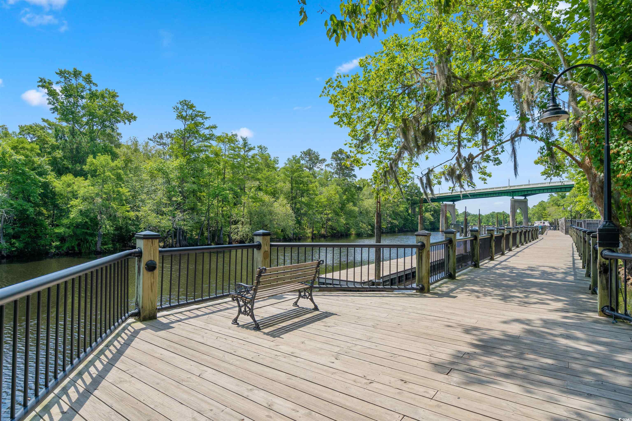
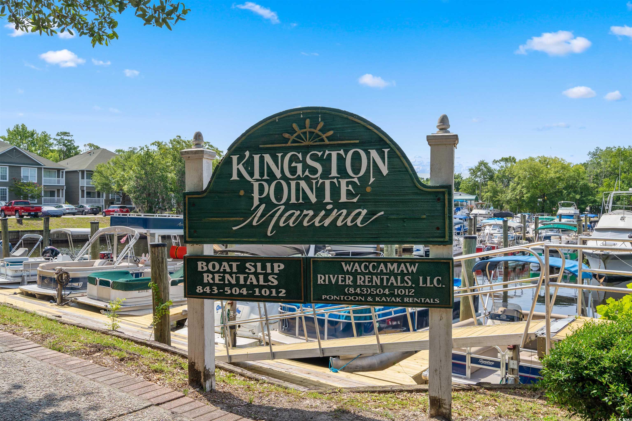
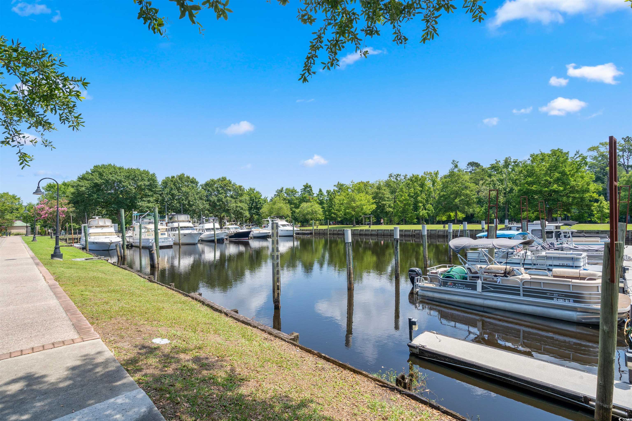

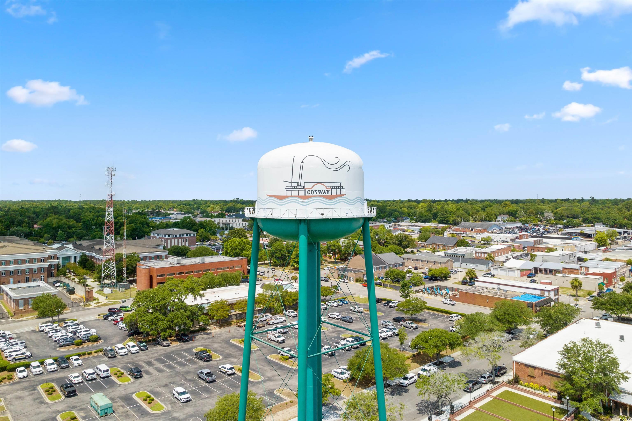
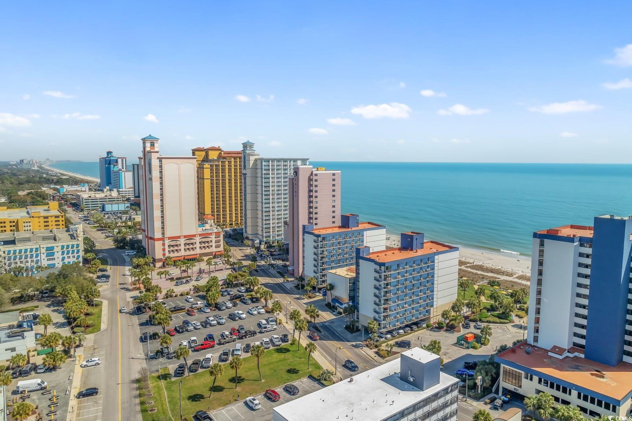



 MLS# 2603262
MLS# 2603262 



 Provided courtesy of © Copyright 2026 Coastal Carolinas Multiple Listing Service, Inc.®. Information Deemed Reliable but Not Guaranteed. © Copyright 2026 Coastal Carolinas Multiple Listing Service, Inc.® MLS. All rights reserved. Information is provided exclusively for consumers’ personal, non-commercial use, that it may not be used for any purpose other than to identify prospective properties consumers may be interested in purchasing.
Images related to data from the MLS is the sole property of the MLS and not the responsibility of the owner of this website. MLS IDX data last updated on 02-07-2026 9:30 PM EST.
Any images related to data from the MLS is the sole property of the MLS and not the responsibility of the owner of this website.
Provided courtesy of © Copyright 2026 Coastal Carolinas Multiple Listing Service, Inc.®. Information Deemed Reliable but Not Guaranteed. © Copyright 2026 Coastal Carolinas Multiple Listing Service, Inc.® MLS. All rights reserved. Information is provided exclusively for consumers’ personal, non-commercial use, that it may not be used for any purpose other than to identify prospective properties consumers may be interested in purchasing.
Images related to data from the MLS is the sole property of the MLS and not the responsibility of the owner of this website. MLS IDX data last updated on 02-07-2026 9:30 PM EST.
Any images related to data from the MLS is the sole property of the MLS and not the responsibility of the owner of this website.