Viewing Listing MLS# 2524437
Murrells Inlet, SC 29576
- 3Beds
- 2Full Baths
- N/AHalf Baths
- 1,300SqFt
- 1999Year Built
- 302Unit #
- MLS# 2524437
- Residential
- Condominium
- Active
- Approx Time on Market4 months, 1 day
- AreaGarden City Extension To Merging of 17 Business & Bypass
- CountyHorry
- Subdivision Jasmine Lake
Overview
This beautifully maintained 3-bedroom, 2-bath condo offers an open and inviting layout with tremendous natural light throughout. The spacious living and dining area features vaulted ceilings and flows seamlessly into the kitchen, which offers bright white cabinetry, and a convenient breakfast bar. Luxury vinyl plank (LVP) flooring extends throughout the entire condo, providing a modern and cohesive look, while tile flooring enhances durability in both bathrooms and the laundry room. The primary suite provides a comfortable retreat with a walk-in closet, private bath, and direct access to the balcony - perfect for enjoying your morning coffee or evening breeze. Two additional bedrooms are thoughtfully positioned for guests or a home office. Step outside to the open balcony and take in the peaceful lake views, offering a relaxing outdoor space to unwind. The community boasts a clubhouse and pool with easy access to the beach, just 1.2 miles away. Conveniently located near restaurants, medical facilities, Surfside and Garden City piers, golf courses, the MarshWalk, the airport, and all South Carolina state parks. Jasmine Lake offers a pool and clubhouse overlooking the lake, providing a serene and coastal ambiance. Don't miss this fantastic opportunity to own a turnkey condo in a perfect location -Just a short ride to golf courses, entertainment, the Atlantic Ocean, Murrells Inlet MarshWalk and endless dining and shopping options. Plus, it's only 90 miles north of historic Charleston, SC. It's the perfect blend of comfort, convenience, and coastal charm. Schedule your showing today! Measurements are not guaranteed. Buyer is responsible for verifying.
Agriculture / Farm
Association Fees / Info
Hoa Frequency: Monthly
Hoa Fees: 427
Hoa: Yes
Hoa Includes: AssociationManagement, CommonAreas, Insurance, LegalAccounting, MaintenanceGrounds, PestControl, Pools, Sewer, Trash, Water
Community Features: Clubhouse, RecreationArea, LongTermRentalAllowed, Pool
Assoc Amenities: Clubhouse, OwnerAllowedMotorcycle, PetRestrictions
Bathroom Info
Total Baths: 2.00
Fullbaths: 2
Room Dimensions
Bedroom1: 11x15
Bedroom2: 13x10
DiningRoom: 15x8
Kitchen: 8x8
LivingRoom: 15x11
PrimaryBedroom: 11x17
Room Level
Bedroom1: Main
Bedroom2: Main
PrimaryBedroom: Main
Room Features
DiningRoom: FamilyDiningRoom
Kitchen: BreakfastBar
LivingRoom: CeilingFans, VaultedCeilings
Other: EntranceFoyer, UtilityRoom
Bedroom Info
Beds: 3
Building Info
Levels: One
Year Built: 1999
Zoning: MF
Style: LowRise
Construction Materials: VinylSiding
Entry Level: 3
Buyer Compensation
Exterior Features
Patio and Porch Features: Balcony, RearPorch
Pool Features: Community, OutdoorPool
Foundation: Slab
Exterior Features: Balcony, Porch
Financial
Garage / Parking
Parking Type: OneAndOneHalfSpaces
Green / Env Info
Green Energy Efficient: Doors, Windows
Interior Features
Floor Cover: Tile, Vinyl
Door Features: InsulatedDoors, StormDoors
Furnished: Unfurnished
Interior Features: SplitBedrooms, WindowTreatments, BreakfastBar, EntranceFoyer
Appliances: Dishwasher, Microwave, Range, Refrigerator
Lot Info
Acres: 0.00
Lot Description: LakeFront, OutsideCityLimits, PondOnLot
Misc
Pets Allowed: OwnerOnly, Yes
Offer Compensation
Other School Info
Property Info
County: Horry
View: Yes
Stipulation of Sale: None
View: Lake, Pond
Property Sub Type Additional: Condominium
Security Features: SmokeDetectors
Disclosures: CovenantsRestrictionsDisclosure,SellerDisclosure
Construction: Resale
Room Info
Sold Info
Sqft Info
Building Sqft: 1421
Living Area Source: Plans
Sqft: 1300
Tax Info
Unit Info
Unit: 302
Utilities / Hvac
Heating: Central, Electric
Cooling: CentralAir
Cooling: Yes
Utilities Available: CableAvailable, ElectricityAvailable, PhoneAvailable, SewerAvailable, UndergroundUtilities, WaterAvailable
Heating: Yes
Water Source: Public
Waterfront / Water
Waterfront: Yes
Waterfront Features: Pond
Schools
Elem: Seaside Elementary School
Middle: Saint James Middle School
High: Saint James High School
Directions
From US 17 Business turn on to Jamestown Dr. Turn left on Colonial Cir. Turn right onto Heritage Rd. Turn left onto Woodmoor Dr. Turn left to continue on Woodmoor Dr, building is 659 on the right.Courtesy of Cb Sea Coast Advantage Mi - Office: 843-650-0998








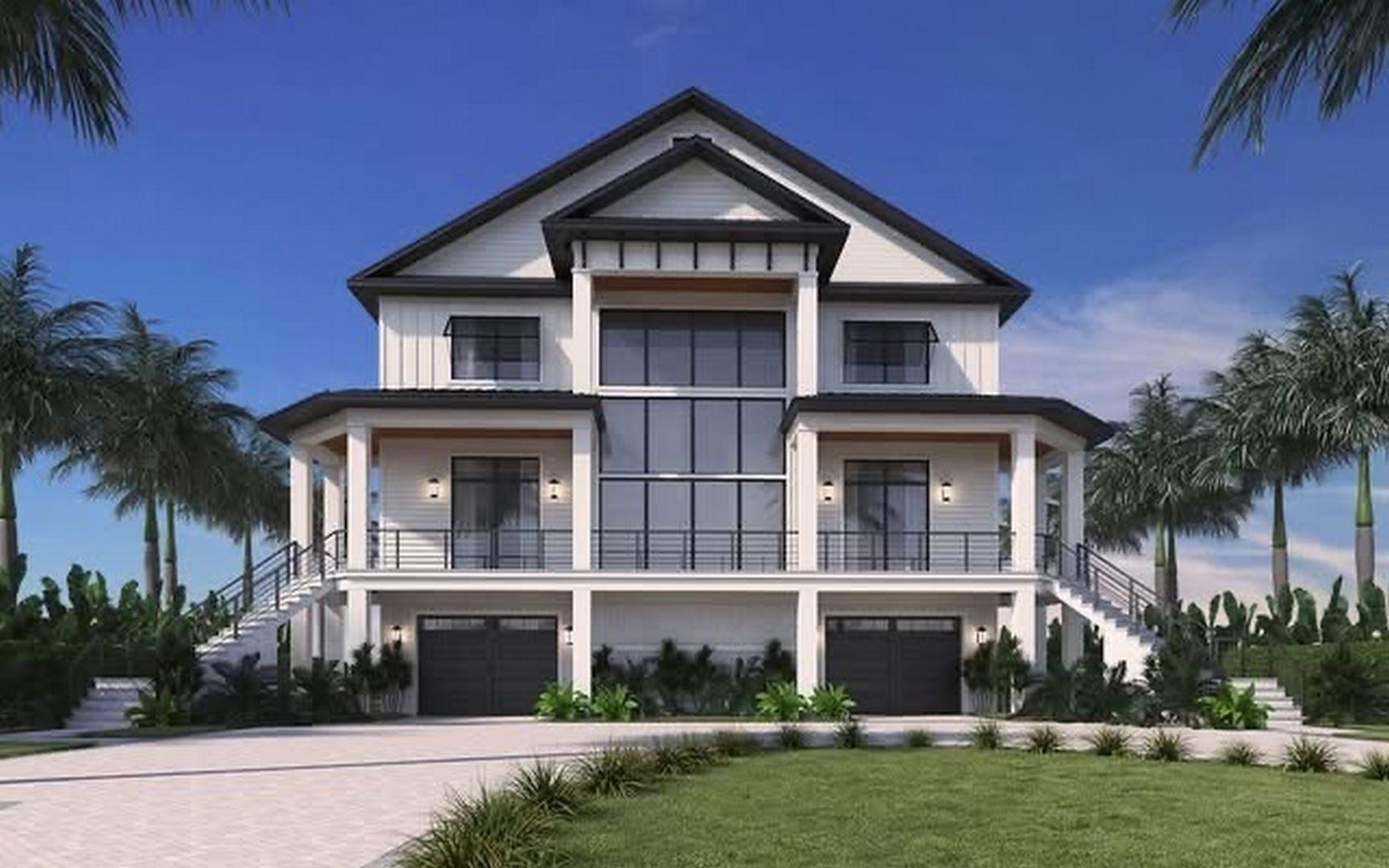




 Recent Posts RSS
Recent Posts RSS








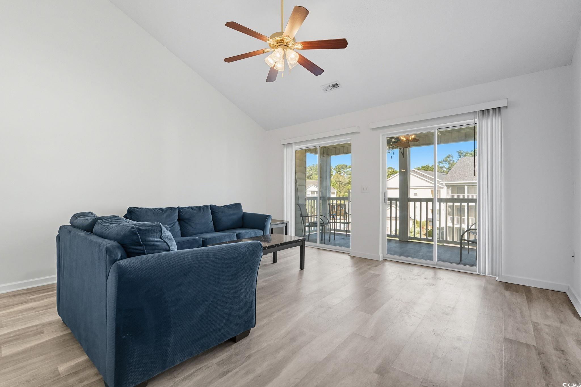

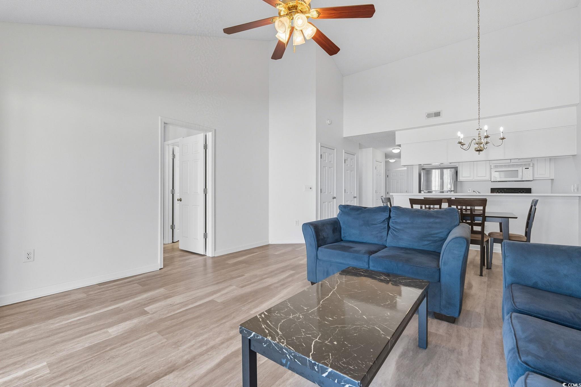
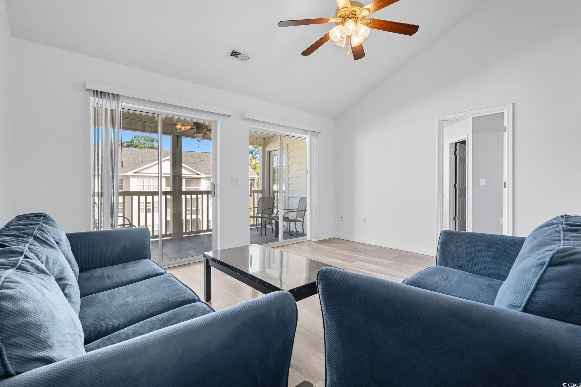

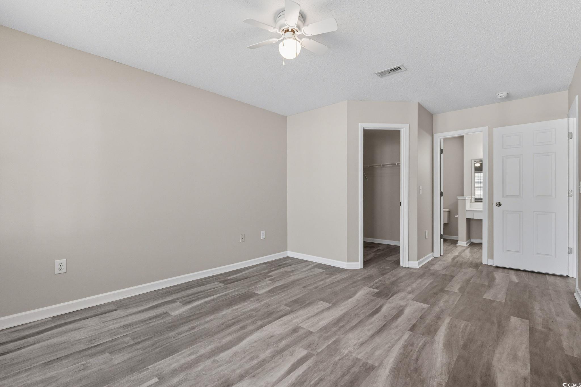
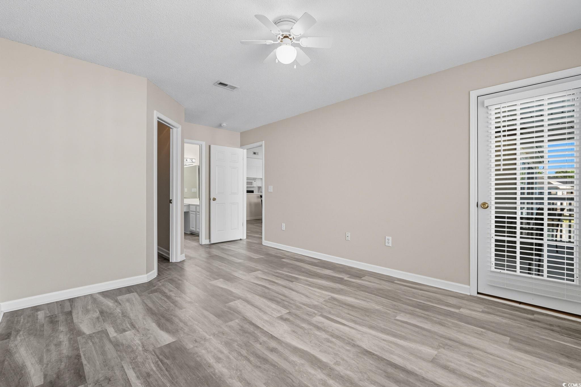
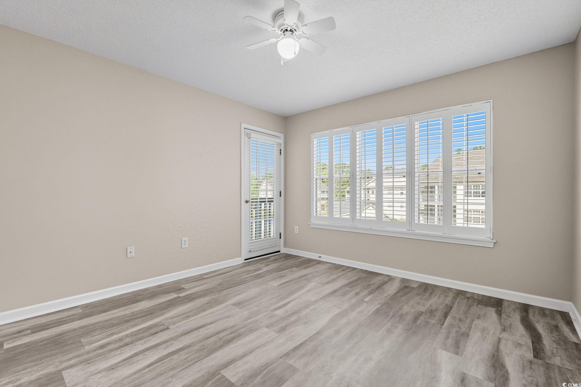
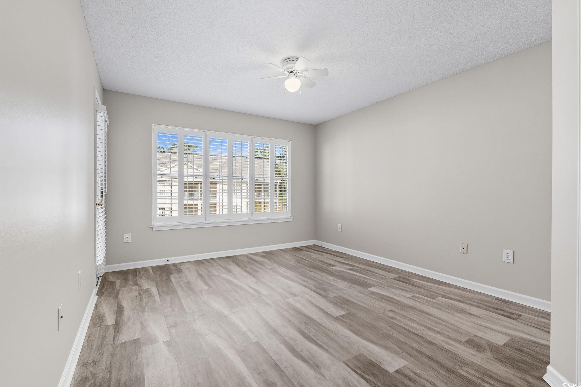
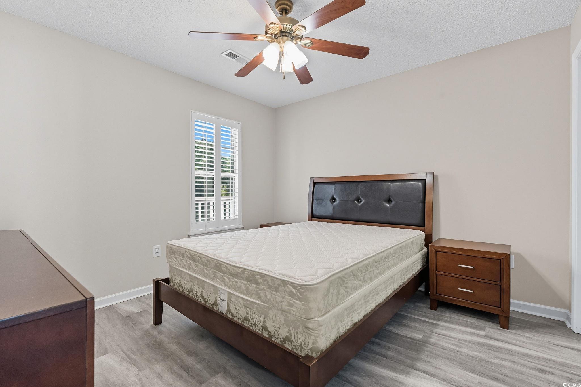
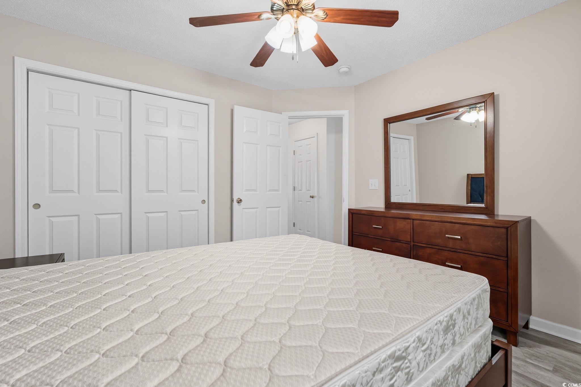





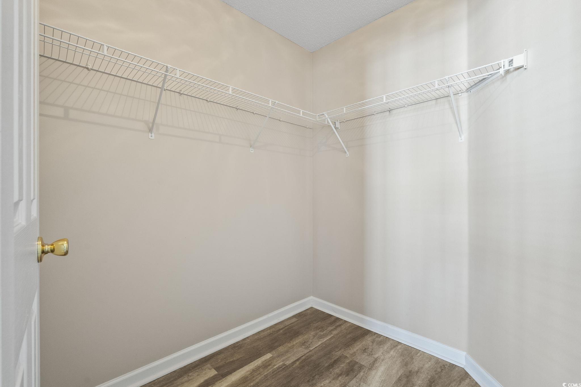






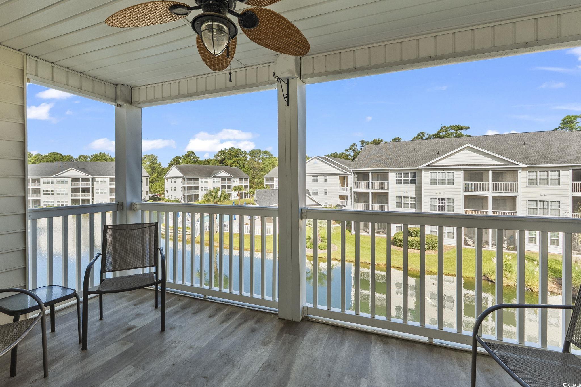
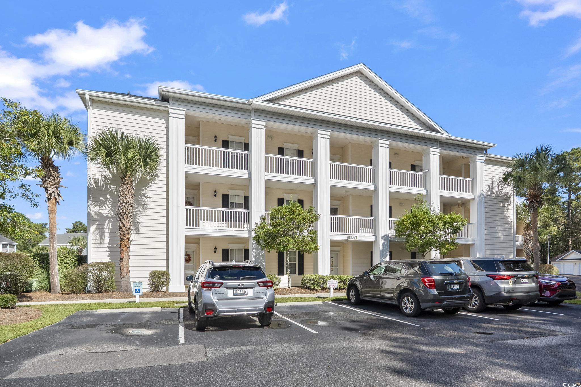

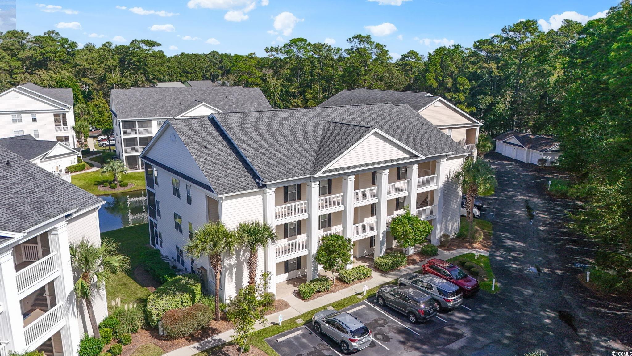
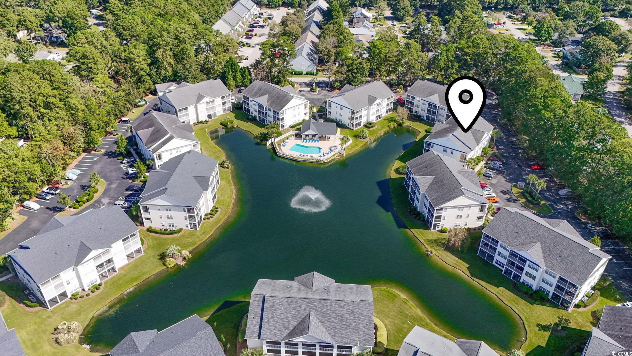
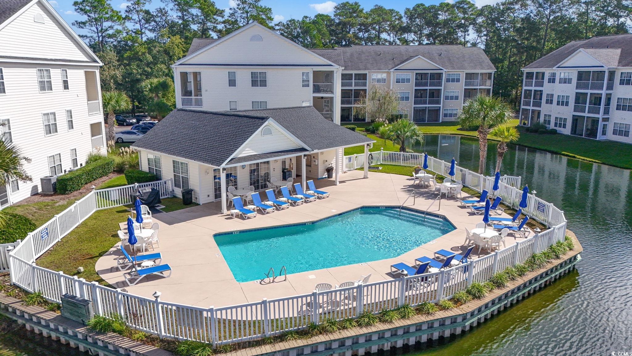


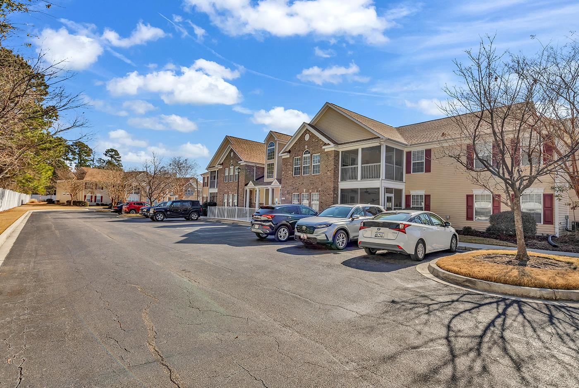
 MLS# 2603400
MLS# 2603400 
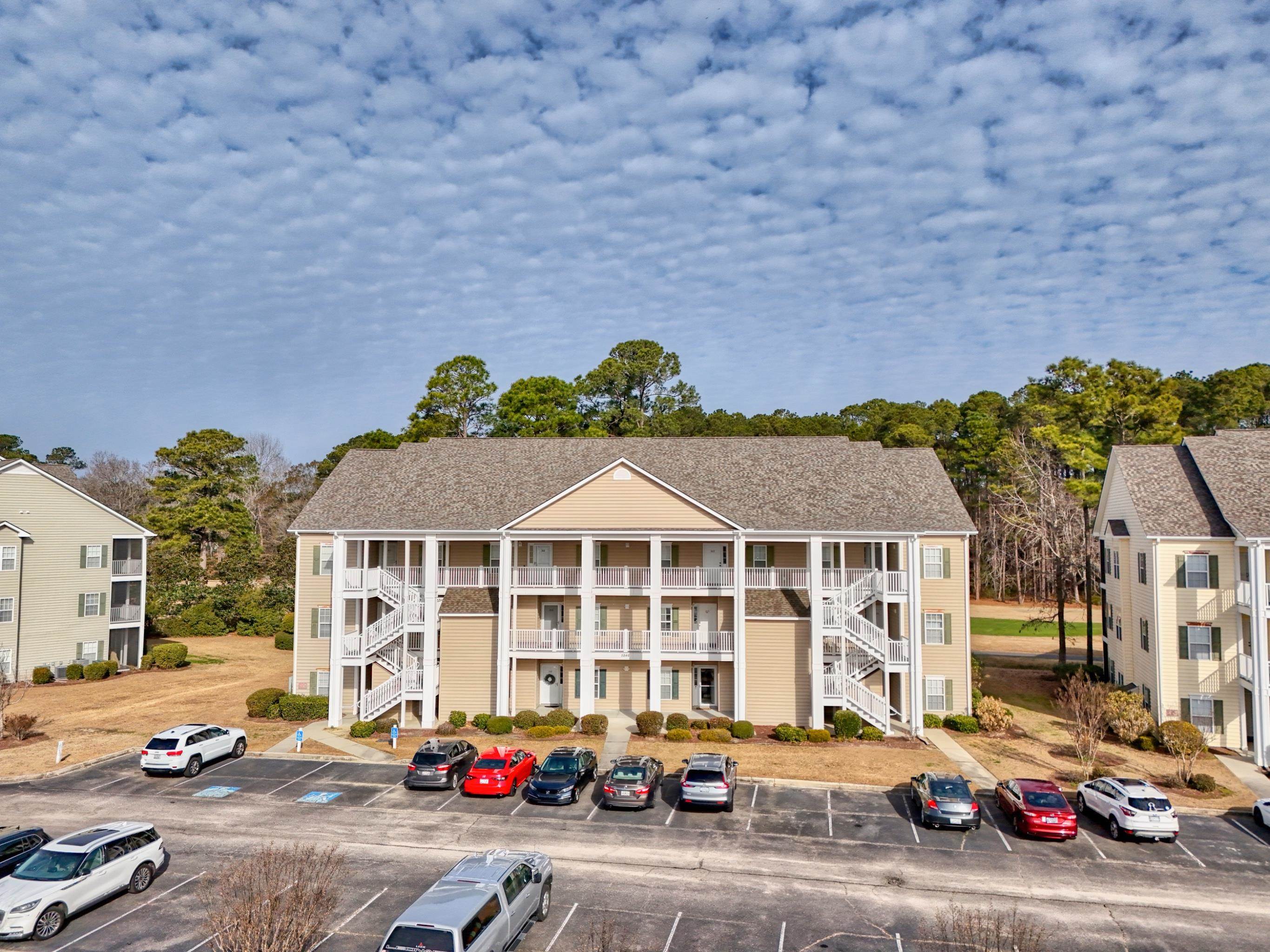


 Provided courtesy of © Copyright 2026 Coastal Carolinas Multiple Listing Service, Inc.®. Information Deemed Reliable but Not Guaranteed. © Copyright 2026 Coastal Carolinas Multiple Listing Service, Inc.® MLS. All rights reserved. Information is provided exclusively for consumers’ personal, non-commercial use, that it may not be used for any purpose other than to identify prospective properties consumers may be interested in purchasing.
Images related to data from the MLS is the sole property of the MLS and not the responsibility of the owner of this website. MLS IDX data last updated on 02-08-2026 10:18 PM EST.
Any images related to data from the MLS is the sole property of the MLS and not the responsibility of the owner of this website.
Provided courtesy of © Copyright 2026 Coastal Carolinas Multiple Listing Service, Inc.®. Information Deemed Reliable but Not Guaranteed. © Copyright 2026 Coastal Carolinas Multiple Listing Service, Inc.® MLS. All rights reserved. Information is provided exclusively for consumers’ personal, non-commercial use, that it may not be used for any purpose other than to identify prospective properties consumers may be interested in purchasing.
Images related to data from the MLS is the sole property of the MLS and not the responsibility of the owner of this website. MLS IDX data last updated on 02-08-2026 10:18 PM EST.
Any images related to data from the MLS is the sole property of the MLS and not the responsibility of the owner of this website.