Viewing Listing MLS# 2524404
North Myrtle Beach, SC 29582
- 4Beds
- 4Full Baths
- 1Half Baths
- 3,711SqFt
- 2025Year Built
- 0.23Acres
- MLS# 2524404
- Residential
- Detached
- Active
- Approx Time on Market4 months, 19 days
- AreaNorth Myrtle Beach Area--Cherry Grove
- CountyHorry
- Subdivision Tidewater Plantation
Overview
**Framing is being finalized, with plumbing and electrical rough-ins beginning next. A great time to preview the home as major systems are installed.** Discover coastal luxury in this stunning new custom build by Swift Creek Homes, located within the gated Tidewater Plantation community. This elevated home offers approximately 3,700 heated square feet and over 6,400 total square feet under roof, thoughtfully designed for refined coastal living. The open-concept main level showcases a gourmet kitchen, spacious great room, and seamless indoor-outdoor flow to the screened porch and covered patio. Perfect for entertaining or relaxing by the marsh. A first-floor guest suite, dedicated office, and elevator provide comfort and convenience. Upstairs, the primary suite features a spa-inspired bath, oversized walk-in closet, and a private balcony capturing beautiful Lowcountry views. Additional highlights include an open game room, outdoor kitchen, three-car garage, and premium finishes throughout. Tidewater Plantation offers world-class amenities including golf, tennis, pools, fitness center, and a private oceanfront cabana. This exceptional home will be completed in early May 2026.
Agriculture / Farm
Association Fees / Info
Hoa Frequency: Monthly
Hoa Fees: 359
Hoa: Yes
Hoa Includes: AssociationManagement, CommonAreas, Security
Community Features: Clubhouse, Gated, RecreationArea, TennisCourts, Pool
Assoc Amenities: Clubhouse, Gated, Security, TennisCourts
Bathroom Info
Total Baths: 5.00
Halfbaths: 1
Fullbaths: 4
Room Features
FamilyRoom: CeilingFans
Kitchen: KitchenExhaustFan, KitchenIsland, Pantry, StainlessSteelAppliances, SolidSurfaceCounters
Other: EntranceFoyer, GameRoom, Library, UtilityRoom
Bedroom Info
Beds: 4
Building Info
Levels: ThreeOrMore
Year Built: 2025
Zoning: RES
Style: Contemporary
Construction Materials: HardiplankType, Stucco
Buyer Compensation
Exterior Features
Patio and Porch Features: Balcony, RearPorch, FrontPorch, Porch, Screened
Pool Features: Community, OutdoorPool
Exterior Features: Balcony, Dock, SprinklerIrrigation, OutdoorKitchen, Porch
Financial
Garage / Parking
Parking Capacity: 6
Garage: Yes
Parking Type: Attached, Garage, ThreeCarGarage
Attached Garage: Yes
Garage Spaces: 3
Green / Env Info
Interior Features
Floor Cover: LuxuryVinyl, LuxuryVinylPlank, Tile
Fireplace: Yes
Laundry Features: WasherHookup
Furnished: Unfurnished
Interior Features: Elevator, Fireplace, EntranceFoyer, KitchenIsland, StainlessSteelAppliances, SolidSurfaceCounters
Appliances: DoubleOven, Dishwasher, Disposal, Microwave, Range, Refrigerator, RangeHood
Lot Info
Acres: 0.23
Misc
Offer Compensation
Other School Info
Property Info
County: Horry
Stipulation of Sale: None
Property Sub Type Additional: Detached
Security Features: GatedCommunity, SmokeDetectors, SecurityService
Disclosures: CovenantsRestrictionsDisclosure
Construction: UnderConstruction
Room Info
Sold Info
Sqft Info
Building Sqft: 6465
Living Area Source: Plans
Sqft: 3711
Tax Info
Unit Info
Utilities / Hvac
Heating: Central
Cooling: CentralAir
Cooling: Yes
Heating: Yes
Waterfront / Water
Directions
Please use GPS. 4617 S Island LoopCourtesy of Rowles Real Estate














 Recent Posts RSS
Recent Posts RSS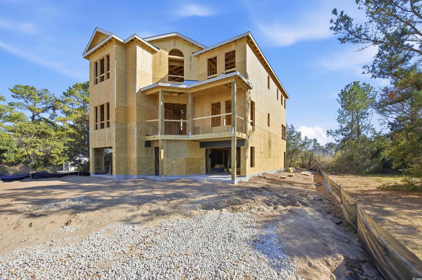
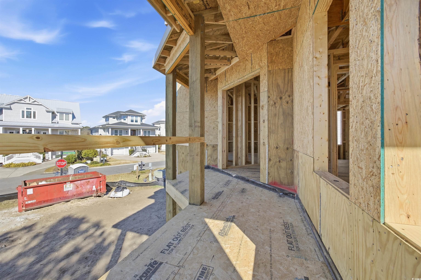
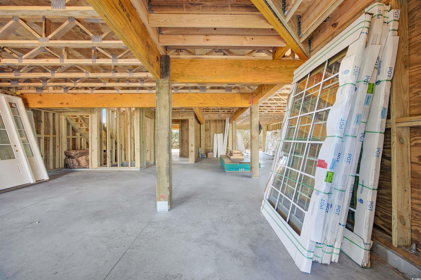
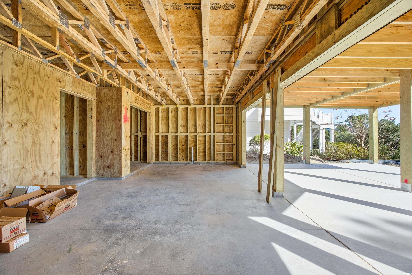
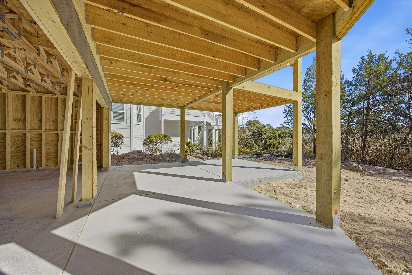
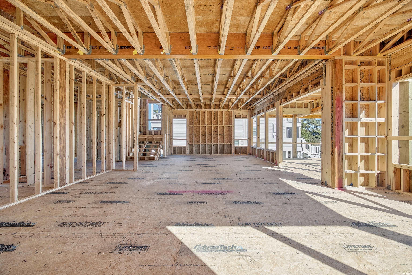
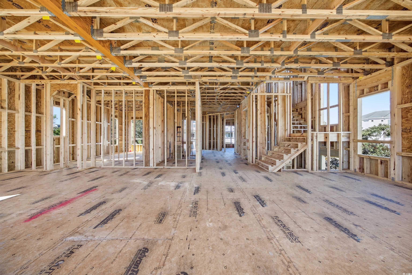

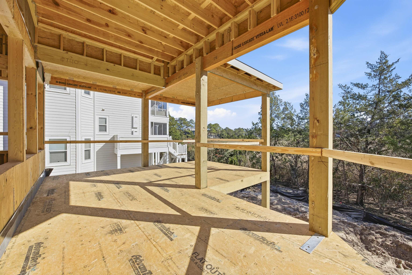
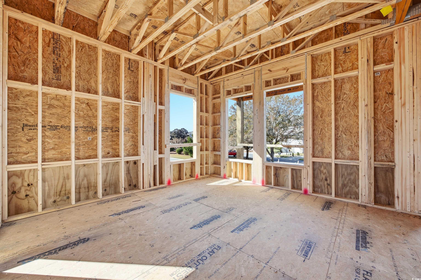
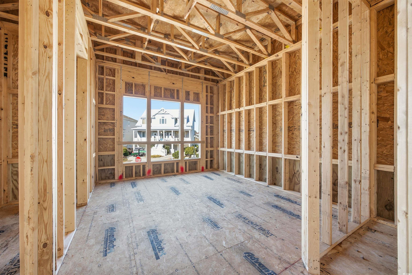
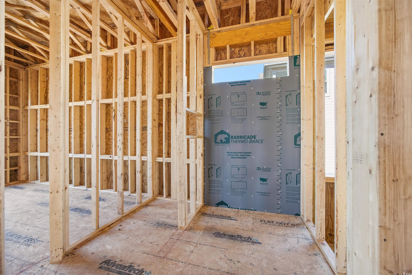
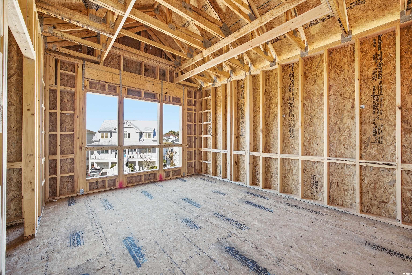
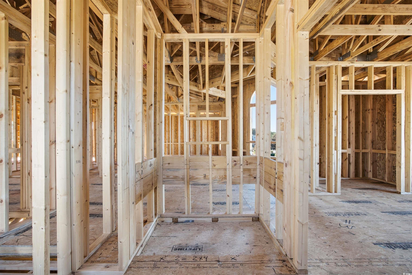
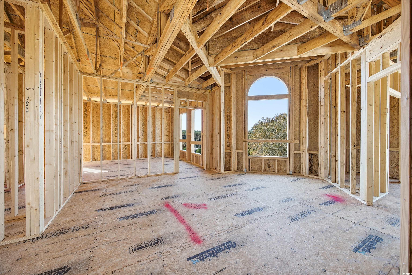

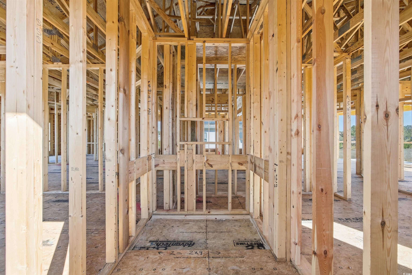
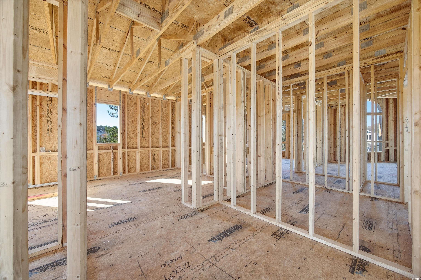
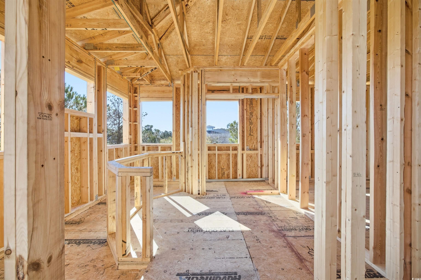
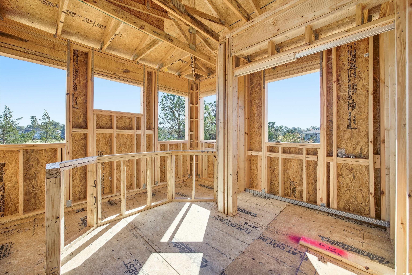
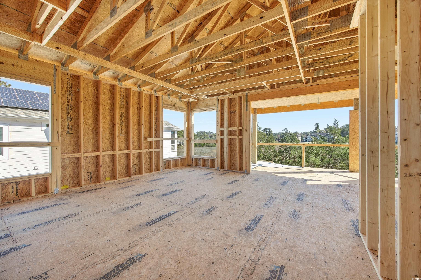
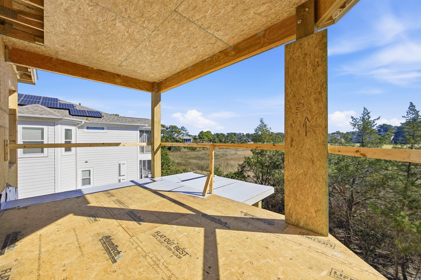
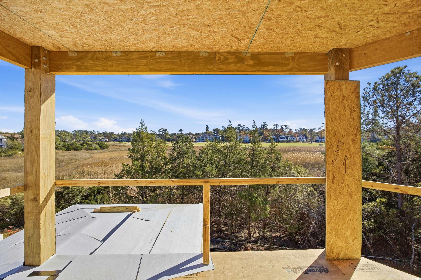
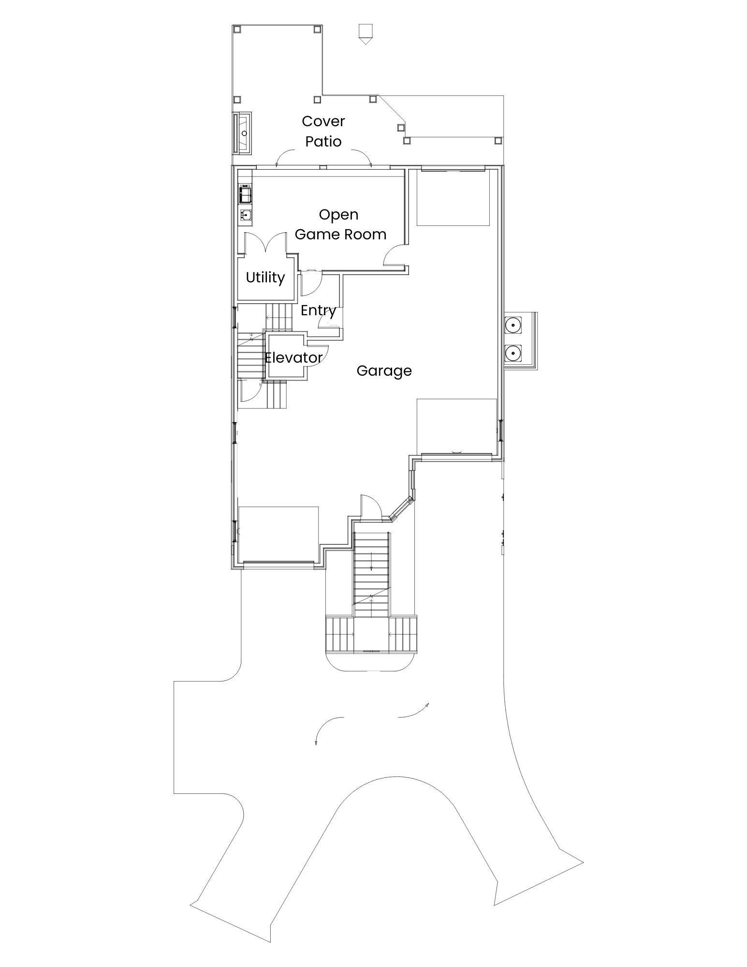
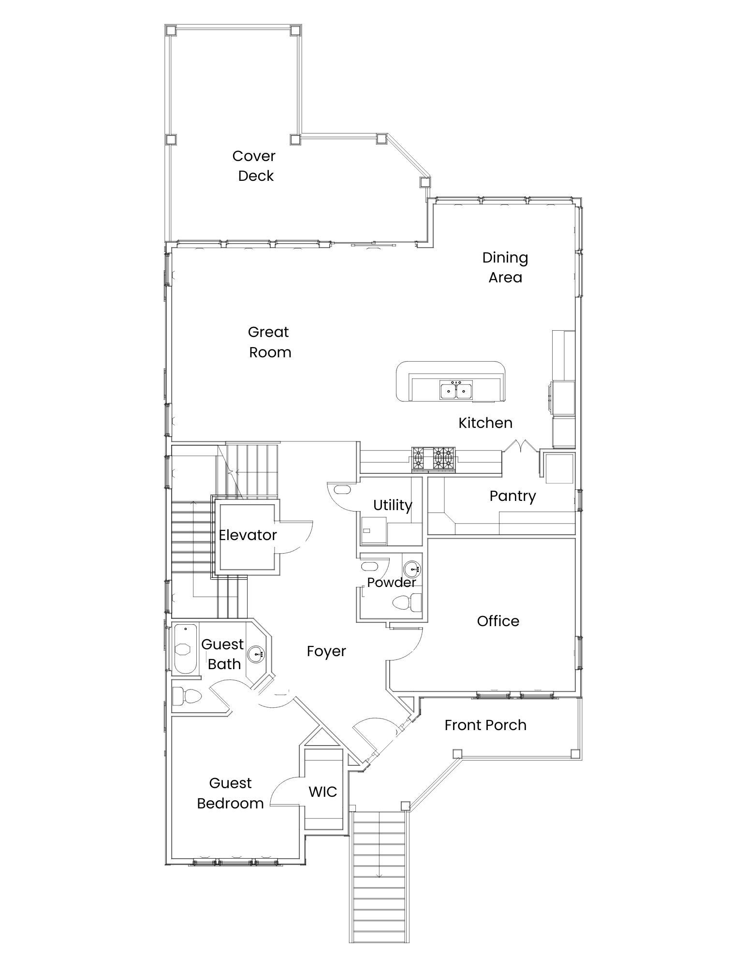

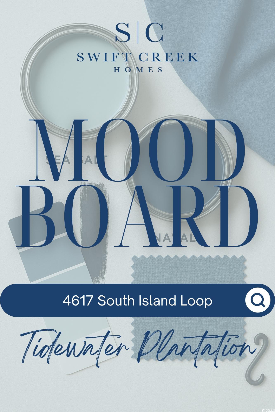
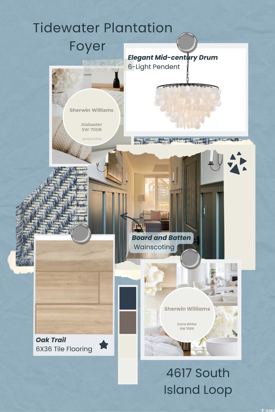
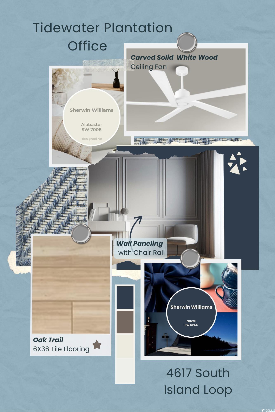
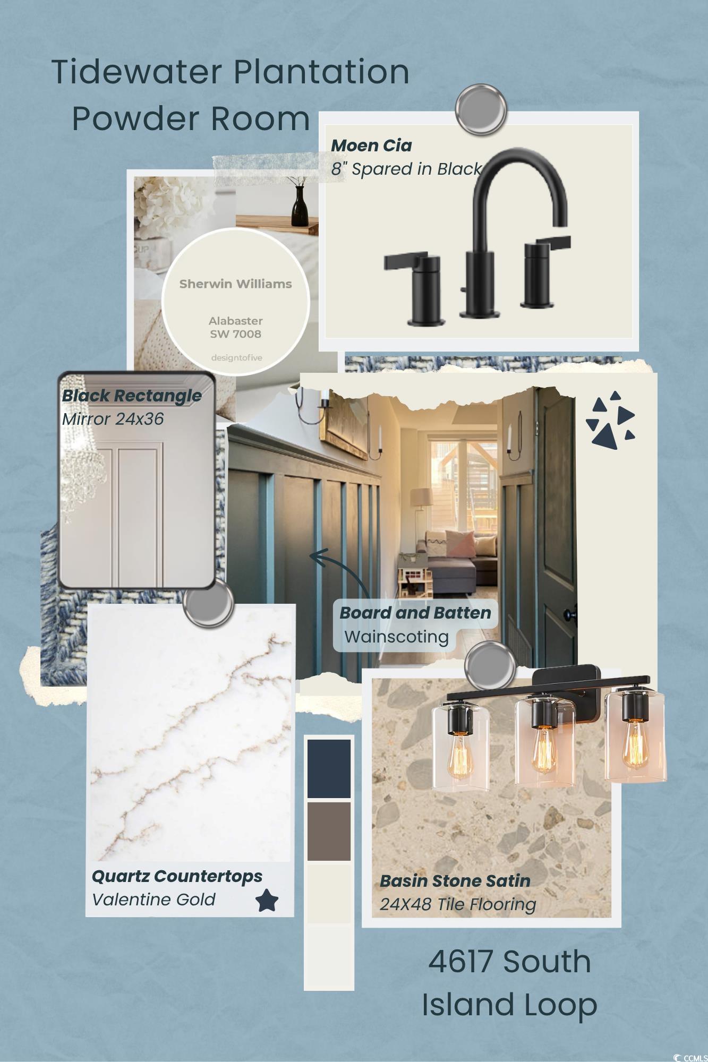
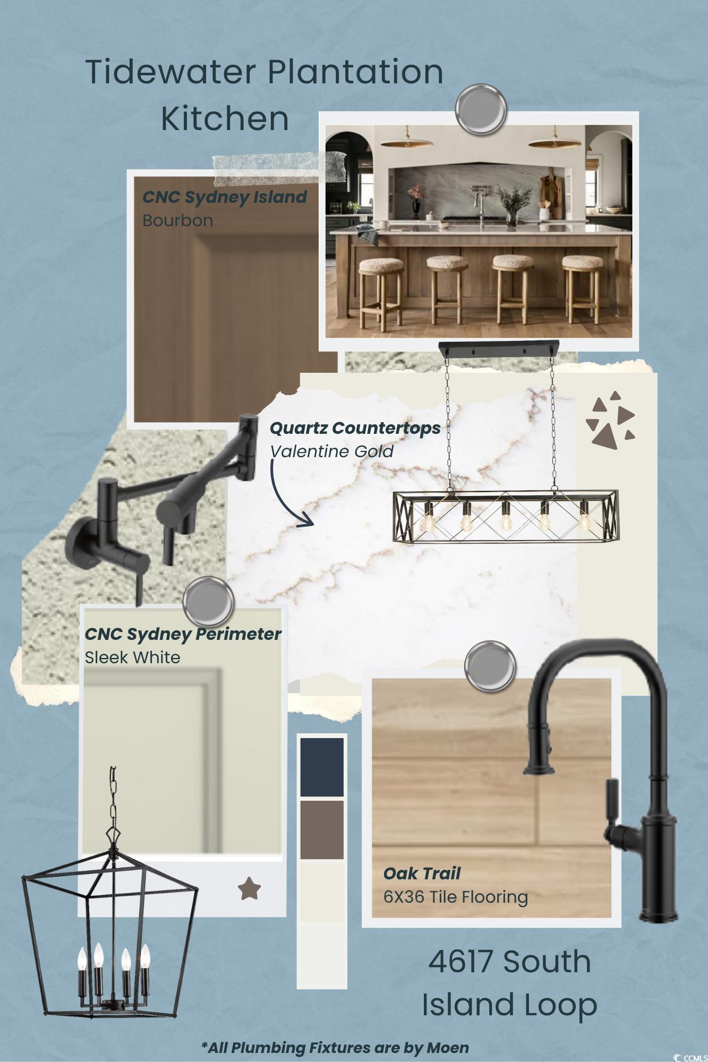
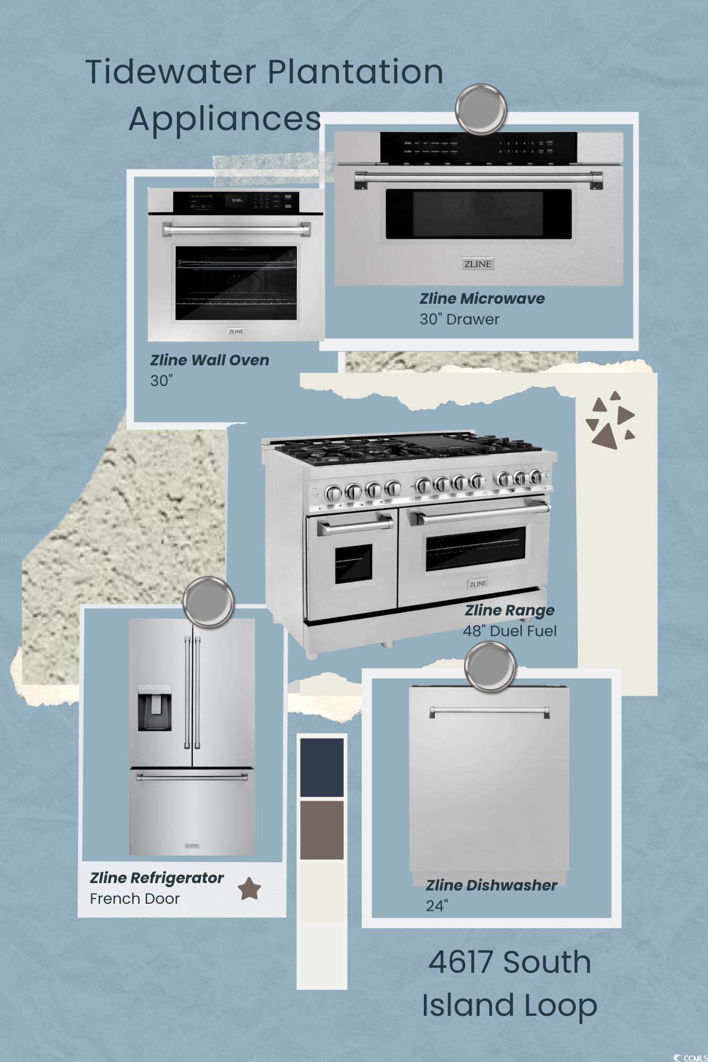
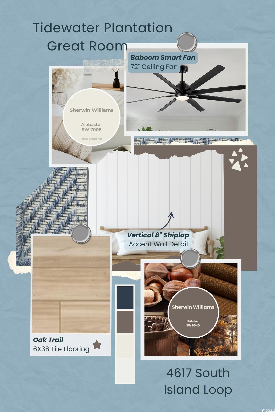
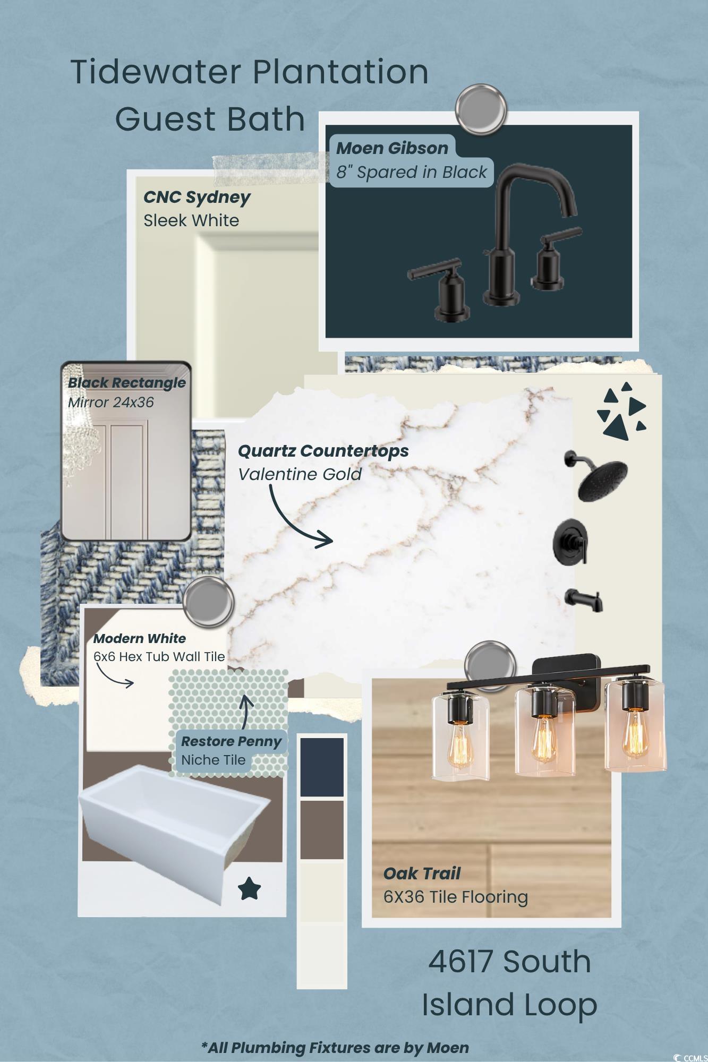
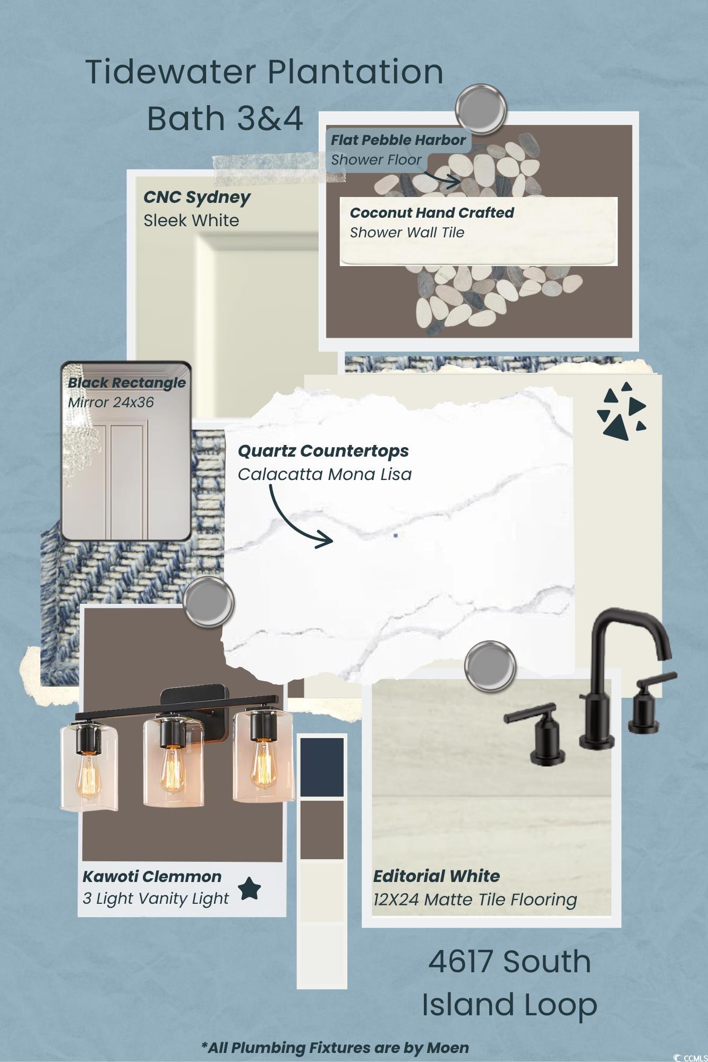
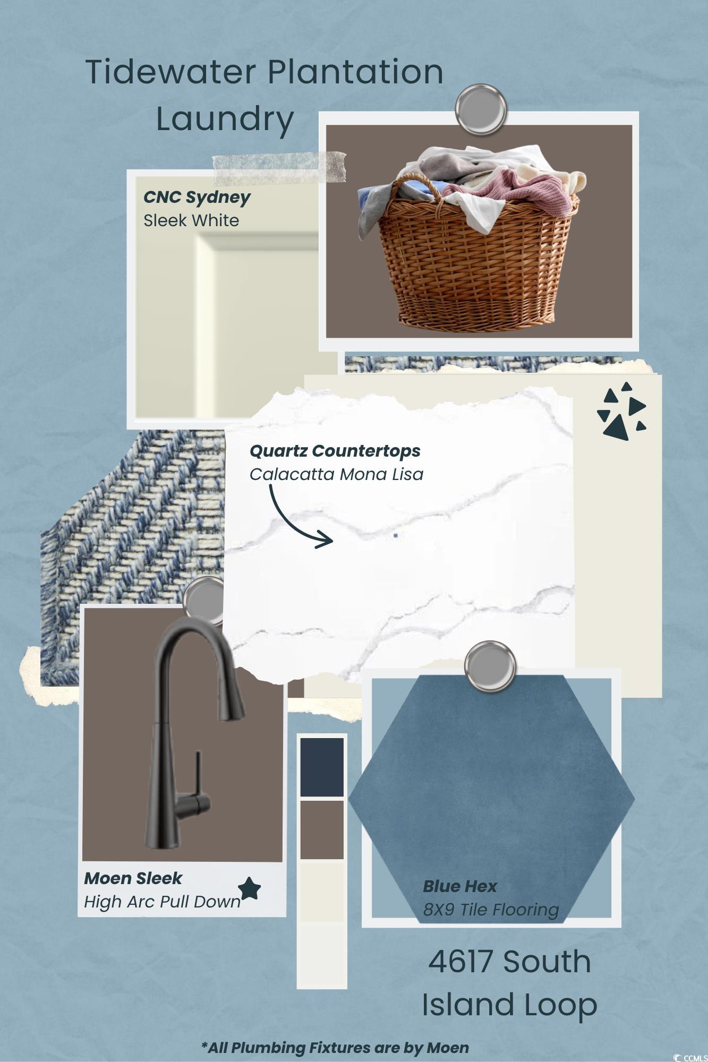
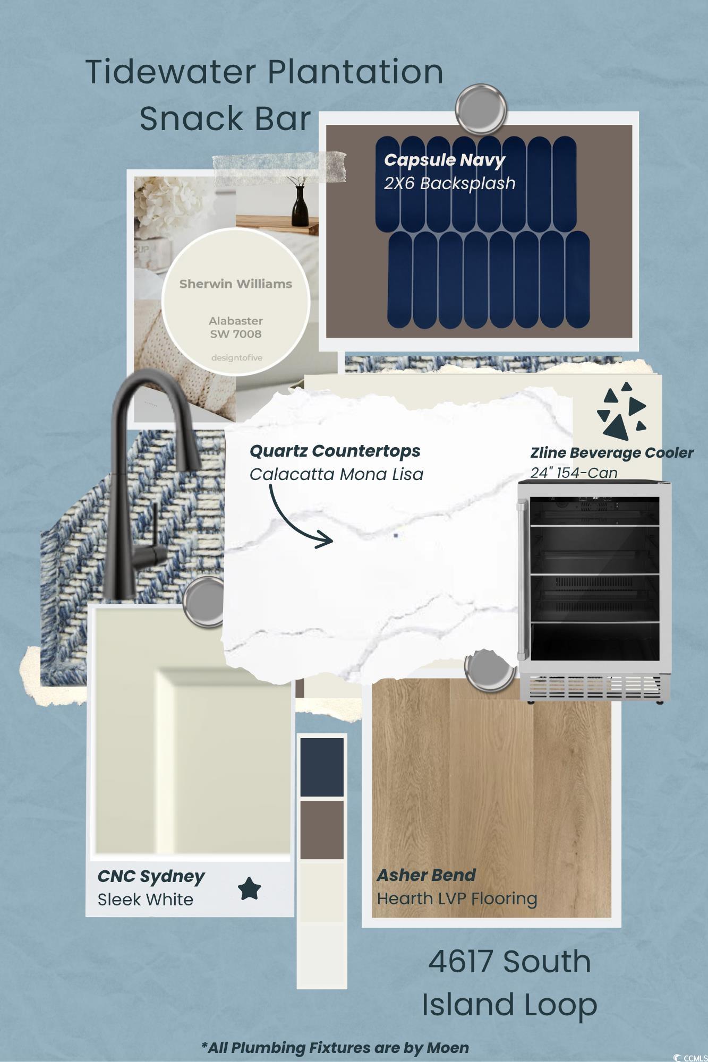
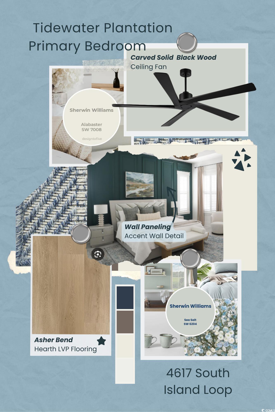
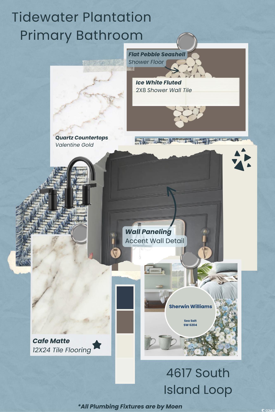
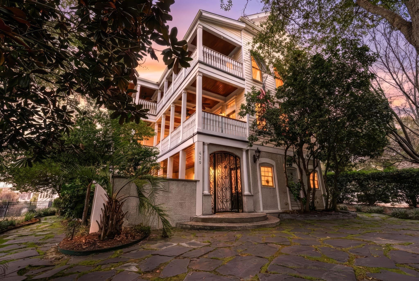
 MLS# 2602966
MLS# 2602966 
 Provided courtesy of © Copyright 2026 Coastal Carolinas Multiple Listing Service, Inc.®. Information Deemed Reliable but Not Guaranteed. © Copyright 2026 Coastal Carolinas Multiple Listing Service, Inc.® MLS. All rights reserved. Information is provided exclusively for consumers’ personal, non-commercial use, that it may not be used for any purpose other than to identify prospective properties consumers may be interested in purchasing.
Images related to data from the MLS is the sole property of the MLS and not the responsibility of the owner of this website. MLS IDX data last updated on 02-27-2026 10:34 AM EST.
Any images related to data from the MLS is the sole property of the MLS and not the responsibility of the owner of this website.
Provided courtesy of © Copyright 2026 Coastal Carolinas Multiple Listing Service, Inc.®. Information Deemed Reliable but Not Guaranteed. © Copyright 2026 Coastal Carolinas Multiple Listing Service, Inc.® MLS. All rights reserved. Information is provided exclusively for consumers’ personal, non-commercial use, that it may not be used for any purpose other than to identify prospective properties consumers may be interested in purchasing.
Images related to data from the MLS is the sole property of the MLS and not the responsibility of the owner of this website. MLS IDX data last updated on 02-27-2026 10:34 AM EST.
Any images related to data from the MLS is the sole property of the MLS and not the responsibility of the owner of this website.