Viewing Listing MLS# 2524378
Myrtle Beach, SC 29579
- 2Beds
- 2Full Baths
- 1Half Baths
- 1,354SqFt
- 2006Year Built
- 0.00Acres
- MLS# 2524378
- Residential
- Townhouse
- Active
- Approx Time on Market4 months, 20 days
- AreaMyrtle Beach Area--Carolina Forest
- CountyHorry
- Subdivision Sawgrass East - Carolina Forest
Overview
Welcome to 136 Sardis Drive, a beautiful lakefront townhome in the Sawgrass East community in the heart of Carolina Forest. This townhome features a private 1-car garage and a screened in back porch overlooking the water, perfect for relaxing in the afternoons. As you enter through the front door you will see your living room laid out directly beside your kitchen. This inviting open concept floor plan has ample natural light and flows beautifully. You will also find your half bathroom conveniently located on the first floor for easy access. Upstairs you will find 2 bedrooms both featuring en-suite baths, vaulted ceilings, and ceiling fans, as well as the laundry room. This highly sought after community is conveniently located near grocery stores, restaurants, shopping, and so much more. Sawgrass East is a beautifully manicured neighborhood with large trees, ponds, a community pool, and lots of lush landscaping. Schedule your showing today so you do not miss on this opportunity in the heart of Carolina Forest!
Agriculture / Farm
Association Fees / Info
Hoa Frequency: Monthly
Hoa Fees: 360
Hoa: Yes
Hoa Includes: AssociationManagement, CommonAreas, Insurance, LegalAccounting, MaintenanceGrounds, Pools, RecreationFacilities, Sewer, Trash, Water
Community Features: Clubhouse, RecreationArea, LongTermRentalAllowed, Pool
Assoc Amenities: Clubhouse, OwnerAllowedMotorcycle, PetRestrictions, PetsAllowed, TenantAllowedMotorcycle
Bathroom Info
Total Baths: 3.00
Halfbaths: 1
Fullbaths: 2
Room Features
DiningRoom: KitchenDiningCombo, LivingDiningRoom
Kitchen: Pantry
LivingRoom: CeilingFans
Bedroom Info
Beds: 2
Building Info
Levels: Two
Year Built: 2006
Structure Type: Townhouse
Zoning: PDD
Construction Materials: VinylSiding
Entry Level: 1
Buyer Compensation
Exterior Features
Patio and Porch Features: RearPorch, Porch, Screened
Pool Features: Community, OutdoorPool
Foundation: Slab
Exterior Features: Porch
Financial
Garage / Parking
Garage: Yes
Parking Type: OneCarGarage, Private, GarageDoorOpener
Garage Spaces: 1
Green / Env Info
Interior Features
Floor Cover: Carpet, LuxuryVinyl, LuxuryVinylPlank, Tile
Furnished: Unfurnished
Interior Features: EntranceFoyer, WindowTreatments
Appliances: Dishwasher, Disposal, Microwave, Oven, Range, Refrigerator, Dryer, Washer
Lot Info
Acres: 0.00
Lot Description: LakeFront, OutsideCityLimits, PondOnLot, Rectangular, RectangularLot
Misc
Pets Allowed: OwnerOnly, Yes
Offer Compensation
Other School Info
Property Info
County: Horry
View: Yes
Stipulation of Sale: None
View: Lake, Pond
Property Sub Type Additional: Townhouse
Security Features: SmokeDetectors
Disclosures: CovenantsRestrictionsDisclosure
Construction: Resale
Room Info
Sold Info
Sqft Info
Building Sqft: 2080
Living Area Source: PublicRecords
Sqft: 1354
Tax Info
Unit Info
Utilities / Hvac
Heating: Central, Electric
Cooling: CentralAir
Cooling: Yes
Utilities Available: CableAvailable, ElectricityAvailable, PhoneAvailable, SewerAvailable, UndergroundUtilities, WaterAvailable
Heating: Yes
Water Source: Public
Waterfront / Water
Waterfront: Yes
Waterfront Features: Pond
Courtesy of Dunes Realty Group














 Recent Posts RSS
Recent Posts RSS
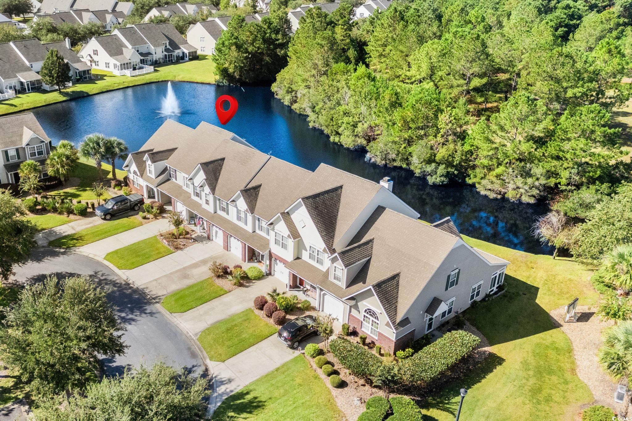
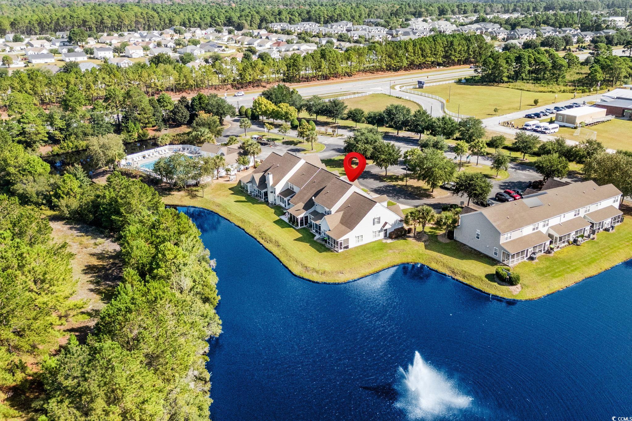

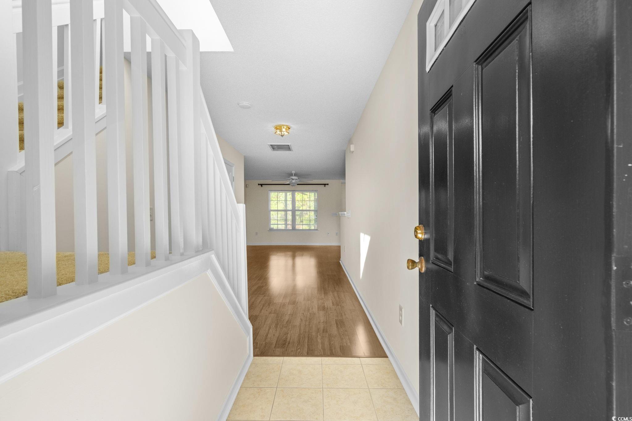
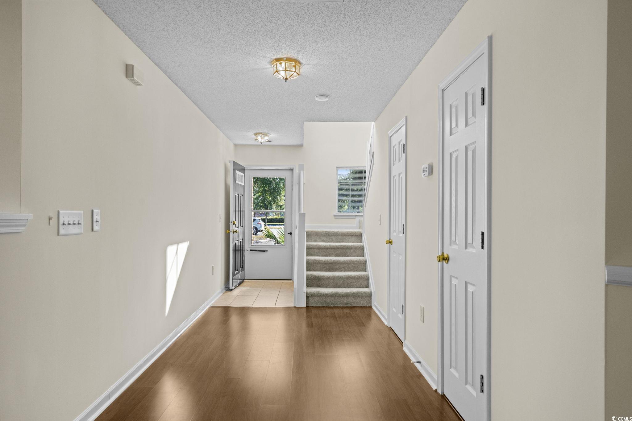

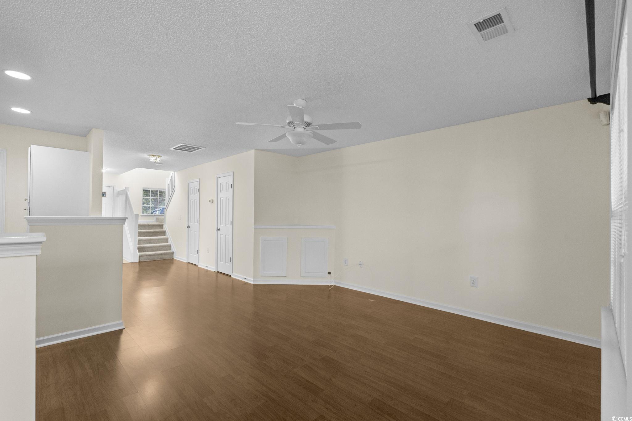
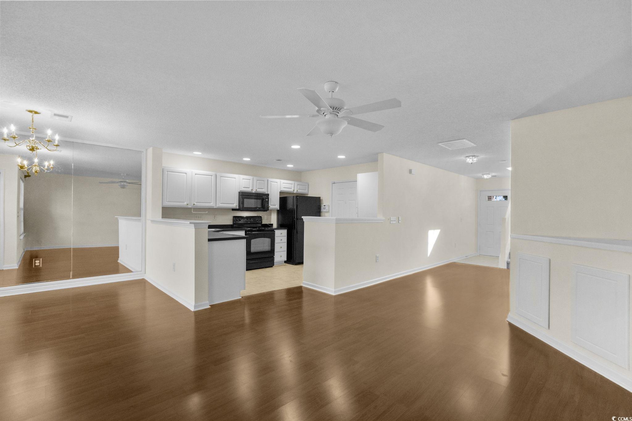


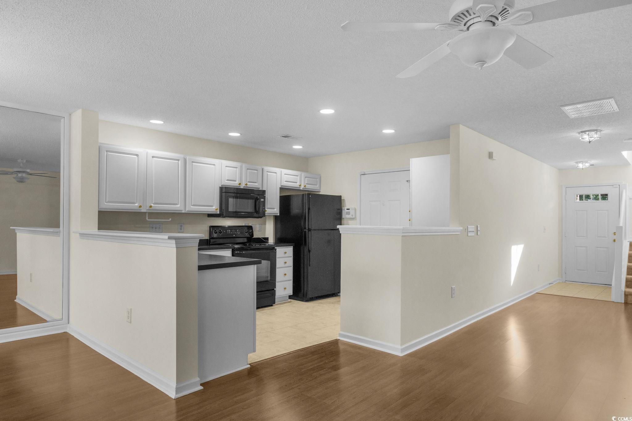



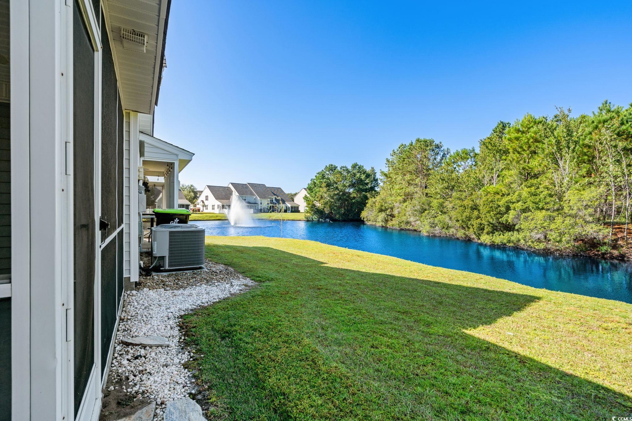
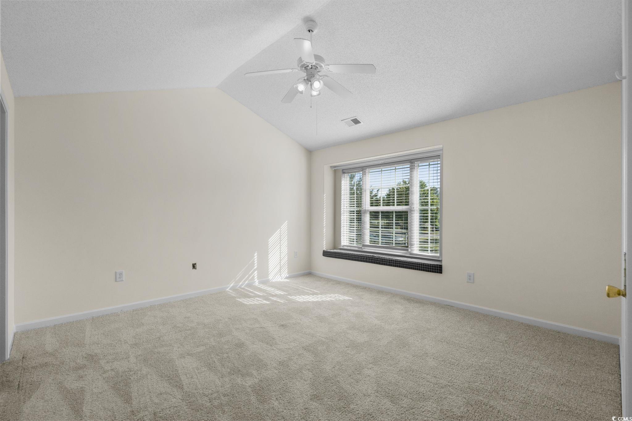






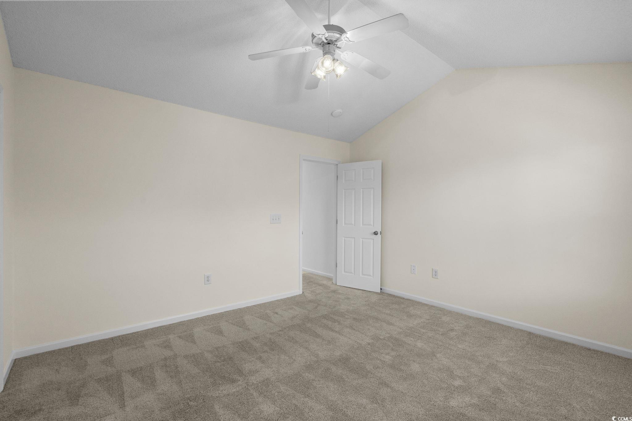


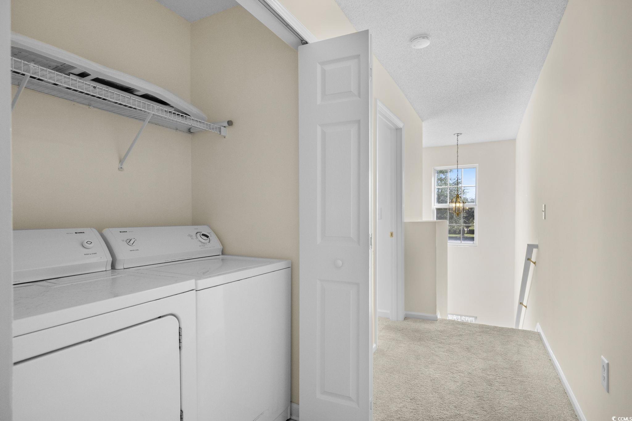

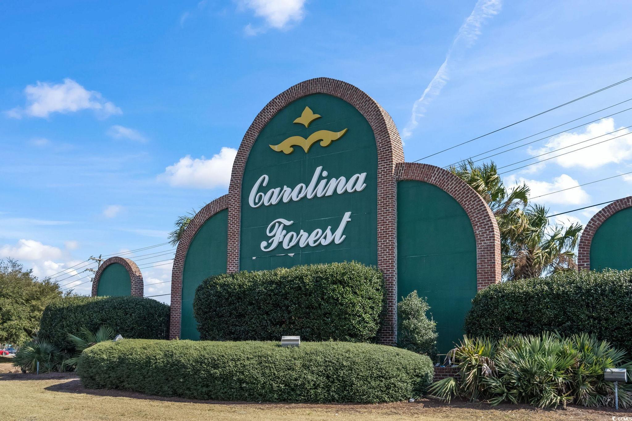

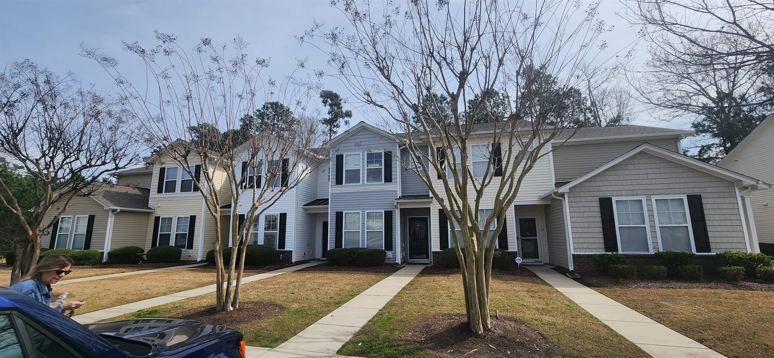
 MLS# 2604976
MLS# 2604976 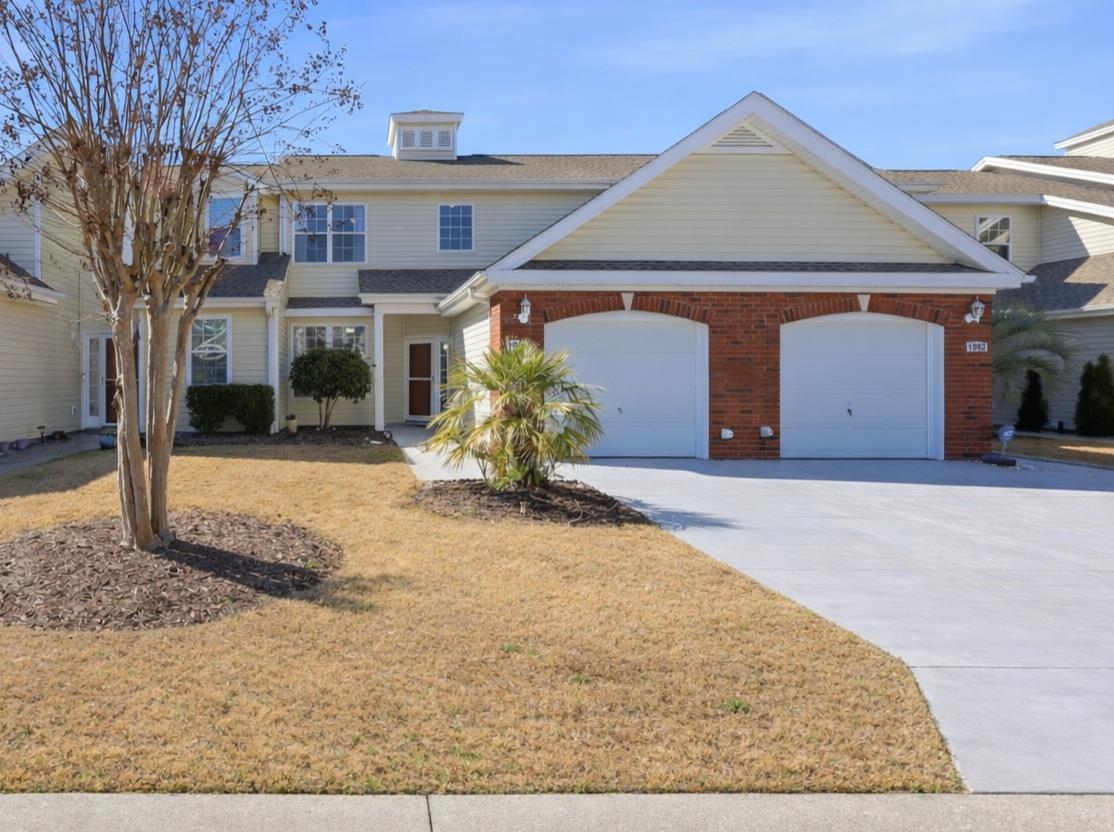

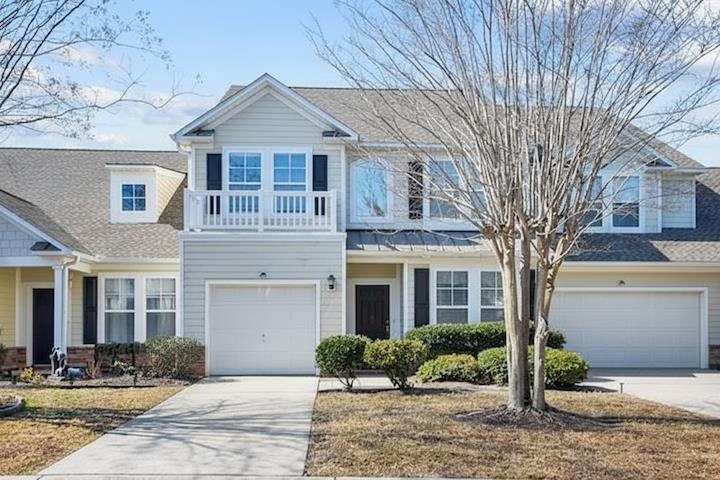

 Provided courtesy of © Copyright 2026 Coastal Carolinas Multiple Listing Service, Inc.®. Information Deemed Reliable but Not Guaranteed. © Copyright 2026 Coastal Carolinas Multiple Listing Service, Inc.® MLS. All rights reserved. Information is provided exclusively for consumers’ personal, non-commercial use, that it may not be used for any purpose other than to identify prospective properties consumers may be interested in purchasing.
Images related to data from the MLS is the sole property of the MLS and not the responsibility of the owner of this website. MLS IDX data last updated on 02-27-2026 4:36 PM EST.
Any images related to data from the MLS is the sole property of the MLS and not the responsibility of the owner of this website.
Provided courtesy of © Copyright 2026 Coastal Carolinas Multiple Listing Service, Inc.®. Information Deemed Reliable but Not Guaranteed. © Copyright 2026 Coastal Carolinas Multiple Listing Service, Inc.® MLS. All rights reserved. Information is provided exclusively for consumers’ personal, non-commercial use, that it may not be used for any purpose other than to identify prospective properties consumers may be interested in purchasing.
Images related to data from the MLS is the sole property of the MLS and not the responsibility of the owner of this website. MLS IDX data last updated on 02-27-2026 4:36 PM EST.
Any images related to data from the MLS is the sole property of the MLS and not the responsibility of the owner of this website.