Viewing Listing MLS# 2524371
Aynor, SC 29511
- 3Beds
- 2Full Baths
- N/AHalf Baths
- 1,891SqFt
- 2006Year Built
- 0.61Acres
- MLS# 2524371
- Residential
- Detached
- Active
- Approx Time on Market4 months, 19 days
- AreaConway Area--North Edge of Conway Between 701 & 501
- CountyHorry
- Subdivision Keighley Estates
Overview
Welcome home to this beautifully maintained, all-brick residence on a quiet cul-de-sac in highly desirable Keighley Estates! Situated on a 0.61-acre homesite, this stunning 3-bedroom, 2-bathroom home blends modern conveniences with timeless Carolina charm. Step inside to an inviting foyer that sets the tone for the home's comfortable, stylish design, then move into the open-concept great room with soaring 12-foot ceilings, abundant natural light, and a cozy gas fireplace, creating an inviting space for everyday living or entertaining. Enjoy the privacy of a split-bedroom floor plan, giving the primary suite its own retreat apart from the additional bedrooms. The stylish and well-equipped kitchen features stainless steel appliances, granite countertops, a breakfast bar, and a pantry for excellent storage. Enjoy casual meals in the breakfast room with a large picture window overlooking the backyard. A flexible formal dining room offers endless possibilities. Use it as a home office, den, or playroom. Your private primary suite includes tray ceilings, dual vanities, a jetted soaking tub, a separate shower, and a spacious walk-in closet. Thoughtful extras include a laundry room with cabinetry, a 2-car garage, and a floored attic for additional storage. Outdoor living shines: the backyard is an oasis with a patio, fire pit, storage shed, and beautiful landscaping. This makes it perfect for quiet evenings or year-round gatherings. This home is part of the welcoming Keighley Estates community and also sits within the Aynor school attendance area, combining neighborhood charm with easy access to local schools and amenities. Schedule your showing today! Homes with this combination of space, features, and a large lot in Keighley Estates are a rare find.
Agriculture / Farm
Association Fees / Info
Hoa Frequency: Monthly
Hoa Fees: 7
Hoa: Yes
Hoa Includes: CommonAreas
Community Features: LongTermRentalAllowed
Assoc Amenities: OwnerAllowedMotorcycle, PetRestrictions
Bathroom Info
Total Baths: 2.00
Fullbaths: 2
Room Level
Bedroom1: First
Bedroom2: First
PrimaryBedroom: First
Room Features
DiningRoom: SeparateFormalDiningRoom
FamilyRoom: CeilingFans, Fireplace
Kitchen: KitchenExhaustFan, Pantry, StainlessSteelAppliances, SolidSurfaceCounters
Bedroom Info
Beds: 3
Building Info
Num Stories: 1
Levels: One
Year Built: 2006
Zoning: FA
Style: Ranch
Construction Materials: BrickVeneer
Buyer Compensation
Exterior Features
Patio and Porch Features: RearPorch, FrontPorch, Patio
Foundation: Slab
Exterior Features: Porch, Patio, Storage
Financial
Garage / Parking
Parking Capacity: 6
Garage: Yes
Parking Type: Attached, Garage, TwoCarGarage, GarageDoorOpener
Attached Garage: Yes
Garage Spaces: 2
Green / Env Info
Interior Features
Floor Cover: Tile, Wood
Fireplace: Yes
Laundry Features: WasherHookup
Furnished: Unfurnished
Interior Features: Fireplace, SplitBedrooms, StainlessSteelAppliances, SolidSurfaceCounters
Appliances: Dishwasher, Disposal, Microwave, Range, Refrigerator, RangeHood
Lot Info
Acres: 0.61
Lot Description: IrregularLot, OutsideCityLimits
Misc
Pets Allowed: OwnerOnly, Yes
Offer Compensation
Other School Info
Property Info
County: Horry
Stipulation of Sale: None
Property Sub Type Additional: Detached
Security Features: SmokeDetectors
Disclosures: CovenantsRestrictionsDisclosure
Construction: Resale
Room Info
Sold Info
Sqft Info
Building Sqft: 2627
Living Area Source: PublicRecords
Sqft: 1891
Tax Info
Unit Info
Utilities / Hvac
Heating: Central, Electric
Cooling: CentralAir
Cooling: Yes
Utilities Available: ElectricityAvailable, PhoneAvailable, SewerAvailable, UndergroundUtilities, WaterAvailable
Heating: Yes
Water Source: Public
Waterfront / Water
Directions
From Hwy 501 area, take Hwy 501 Business into downtown Conway. Go approximately 3.75 miles, then veer left onto Hwy 319.Proceed 3 miles, then turn right onto King Farm Rd into Keighley Estates. Take the 2nd right onto Sunny Pond Lane then the 1st right onto St James Court. From Hwy 22, take the Hwy 319 exit and turn left. Proceed about 1 mile and turn left onto King Farm Rd.Courtesy of Iron Oak Properties














 Recent Posts RSS
Recent Posts RSS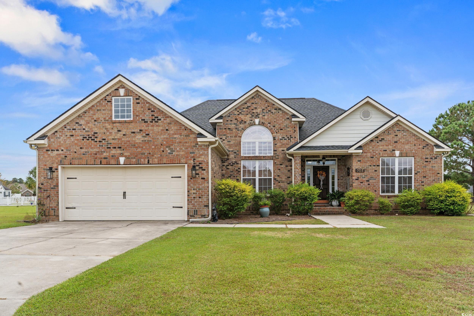
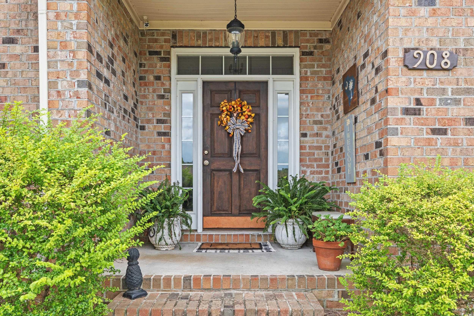


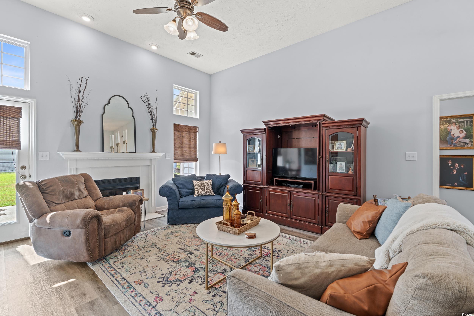


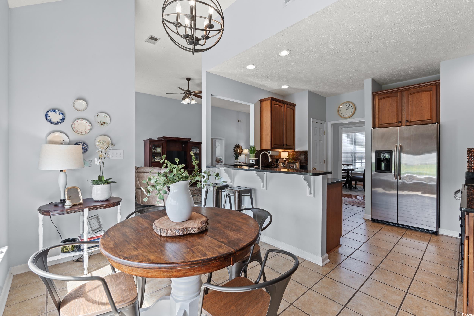

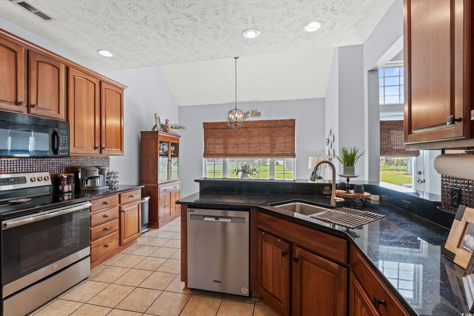

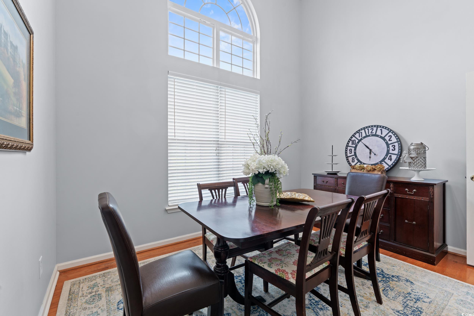
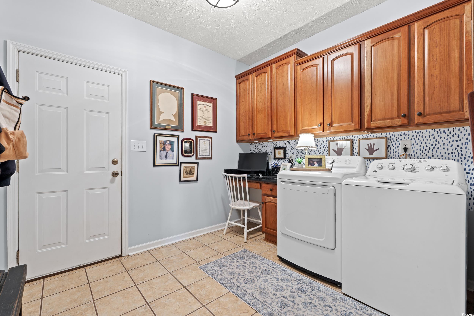
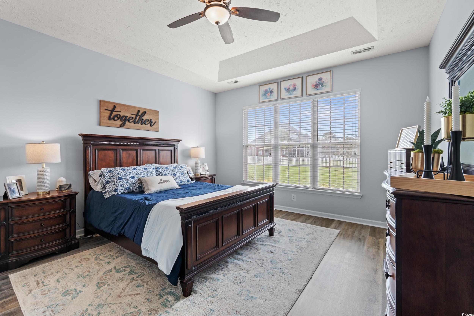

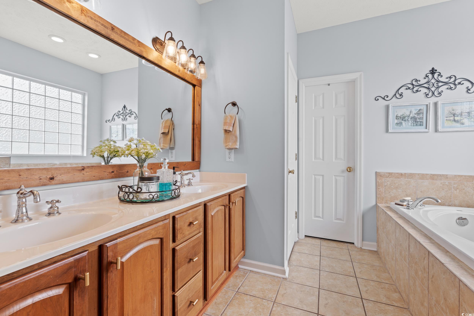
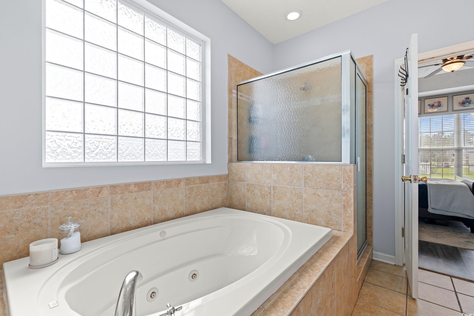
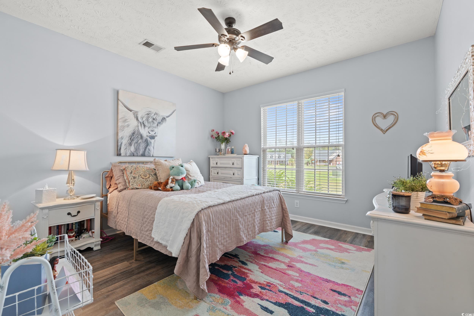
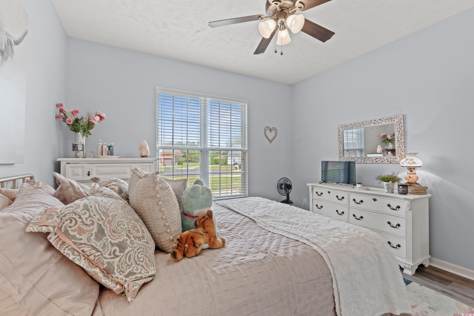
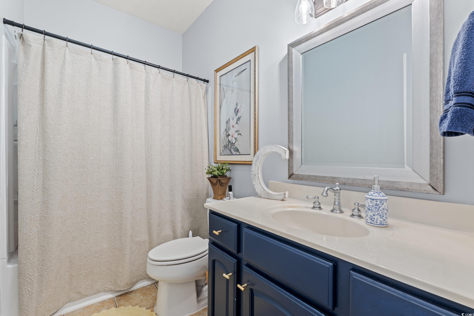
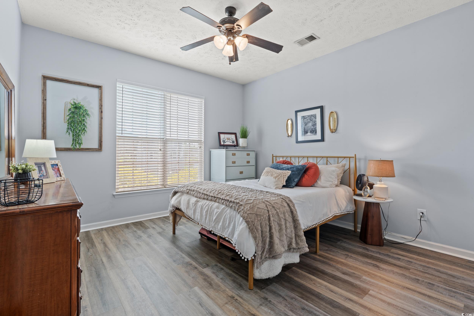

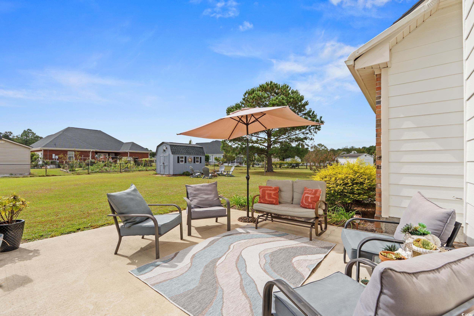



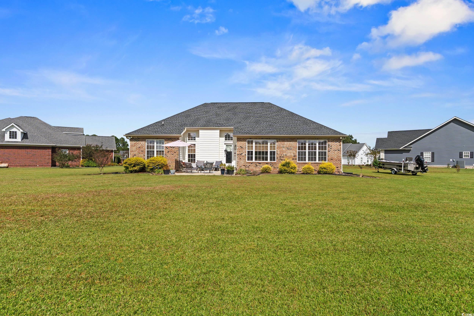
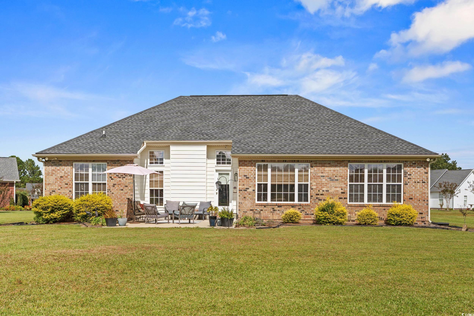
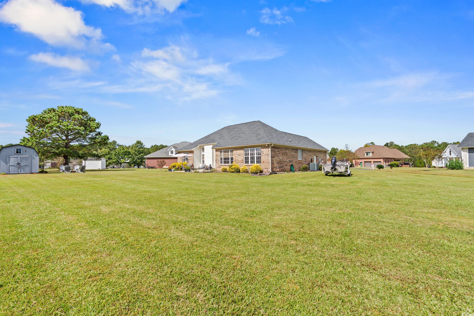
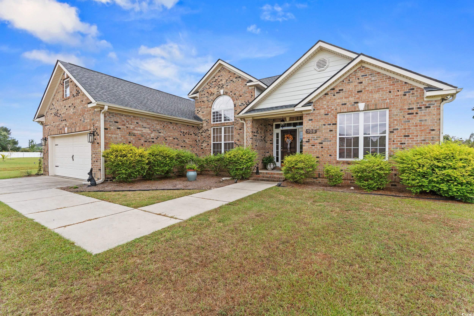

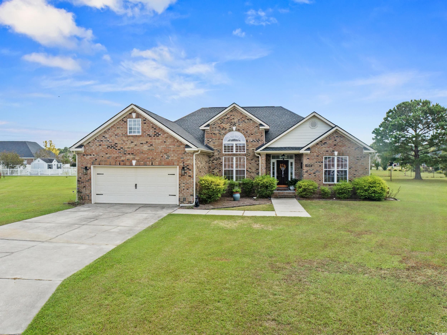


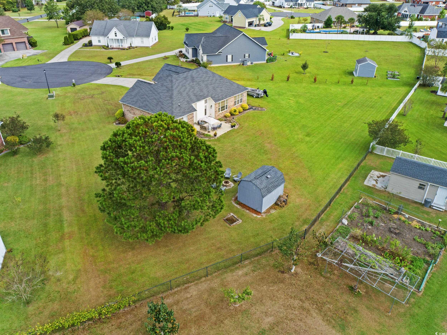
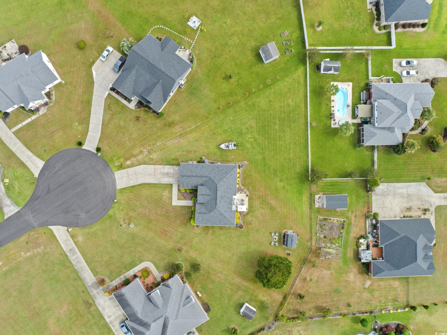

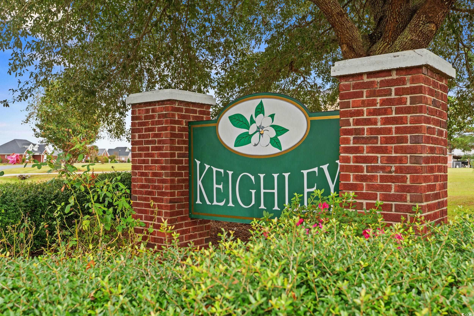
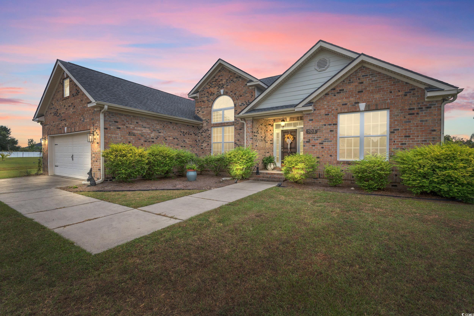


 MLS# 2602343
MLS# 2602343 
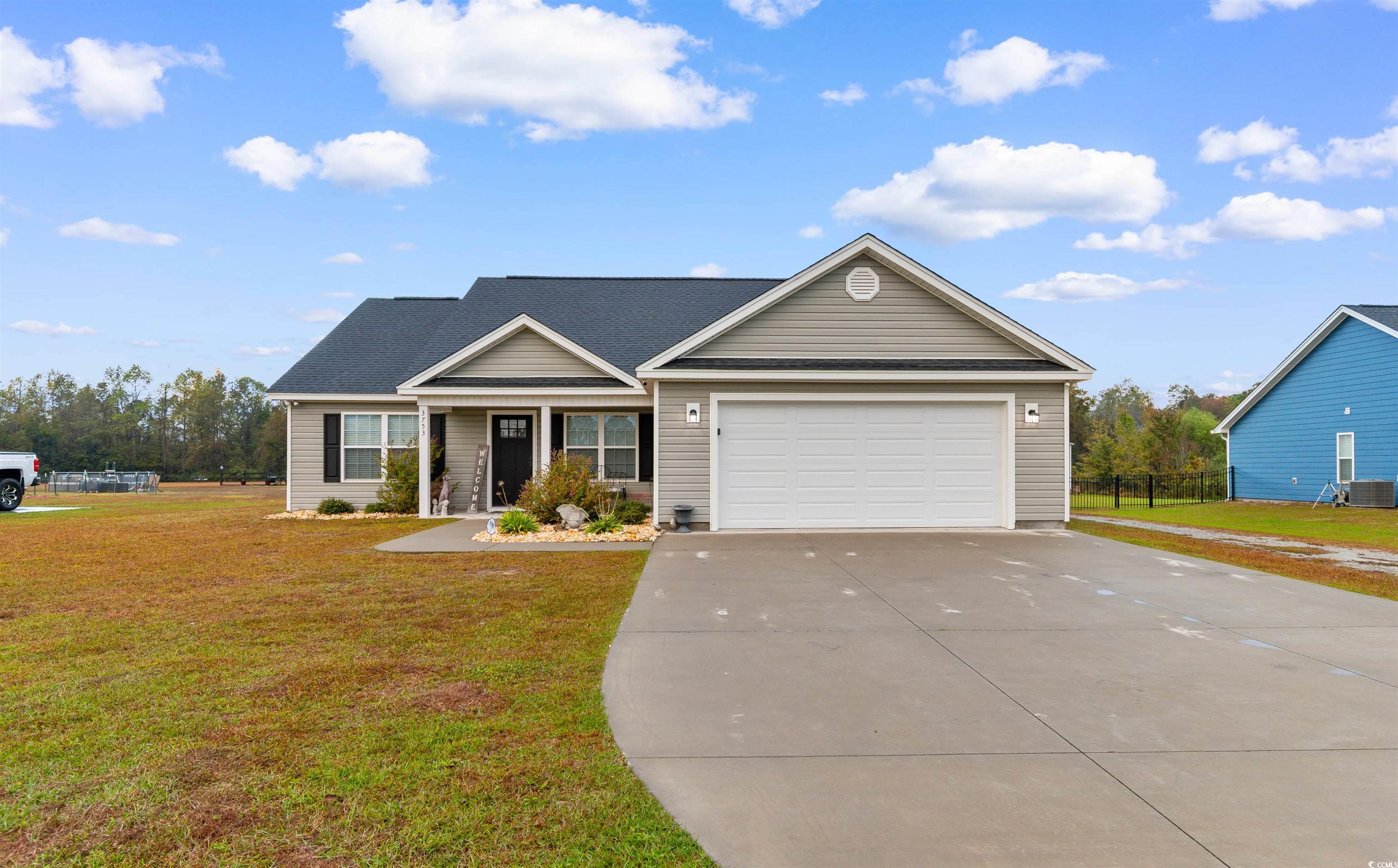
 Provided courtesy of © Copyright 2026 Coastal Carolinas Multiple Listing Service, Inc.®. Information Deemed Reliable but Not Guaranteed. © Copyright 2026 Coastal Carolinas Multiple Listing Service, Inc.® MLS. All rights reserved. Information is provided exclusively for consumers’ personal, non-commercial use, that it may not be used for any purpose other than to identify prospective properties consumers may be interested in purchasing.
Images related to data from the MLS is the sole property of the MLS and not the responsibility of the owner of this website. MLS IDX data last updated on 02-26-2026 11:30 PM EST.
Any images related to data from the MLS is the sole property of the MLS and not the responsibility of the owner of this website.
Provided courtesy of © Copyright 2026 Coastal Carolinas Multiple Listing Service, Inc.®. Information Deemed Reliable but Not Guaranteed. © Copyright 2026 Coastal Carolinas Multiple Listing Service, Inc.® MLS. All rights reserved. Information is provided exclusively for consumers’ personal, non-commercial use, that it may not be used for any purpose other than to identify prospective properties consumers may be interested in purchasing.
Images related to data from the MLS is the sole property of the MLS and not the responsibility of the owner of this website. MLS IDX data last updated on 02-26-2026 11:30 PM EST.
Any images related to data from the MLS is the sole property of the MLS and not the responsibility of the owner of this website.