Viewing Listing MLS# 2524341
Myrtle Beach, SC 29579
- 4Beds
- 4Full Baths
- N/AHalf Baths
- 2,941SqFt
- 2015Year Built
- 0.33Acres
- MLS# 2524341
- Residential
- Detached
- Active
- Approx Time on Market3 months, 10 days
- AreaMyrtle Beach Area--Carolina Forest
- CountyHorry
- Subdivision Carolina Forest - Covington Lake East
Overview
Welcome to the sought-after oasis of Covington Lake East, a prestigious gated community. This impeccable home boasts 4 bedrooms, all conveniently situated on the main floor, with the added luxury of a spacious upstairs bonus room complete with a full bath and walk-in closet. As you step inside, youll immediately appreciate the inviting open-concept design, featuring a spacious formal dining room and a living room centered around a custom-tiled gas fireplace perfect for relaxing or entertaining guests. Granite countertops extend throughout the home, complementing a well-appointed kitchen with abundant cabinetry, drawers, pantry space, and a gas range ideal for the home chef. Distinctive upgrades include vaulted and tray ceilings, crown molding, gas heating with three zones for comfort, and a tankless on-demand gas water heater. The three-car garage offers excellent organization with two 4'x8' overhead storage racks and a newly finished epoxy floor. Step outside to the expansive screened porch and enjoy your private backyard oasis fully fenced and beautifully landscaped with river rock accents and a serene wooded backdrop. Whether youre unwinding on the patio in the evening or enjoying your morning coffee in peaceful seclusion, this outdoor space offers both beauty and privacy. Additional highlights include fresh interior paint, new carpet downstairs with upgraded padding, gutters, a sprinkler system, and landscape lighting all professionally maintained for ease of living. Covington Lake East is a welcoming community where neighbors frequently gather for walks, bike rides, and leisurely swims at the nearby community pool, just a short stroll from this splendid home. This small community offers the advantages of sidewalks, wide roads, spacious homesites, and proximity to shopping, dining, medical facilities, and hospitals. Discover the pinnacle of modern living in this remarkable property, and make it your new home today
Open House Info
Openhouse Start Time:
Saturday, January 17th, 2026 @ 10:30 AM
Openhouse End Time:
Saturday, January 17th, 2026 @ 12:30 PM
Openhouse Remarks: Come and See Graham!
Agriculture / Farm
Association Fees / Info
Hoa Frequency: Monthly
Hoa Fees: 85
Hoa: Yes
Hoa Includes: CommonAreas, LegalAccounting, Pools
Community Features: GolfCartsOk, Gated, LongTermRentalAllowed, Pool
Assoc Amenities: Gated, OwnerAllowedGolfCart, OwnerAllowedMotorcycle, PetRestrictions
Bathroom Info
Total Baths: 4.00
Fullbaths: 4
Room Features
DiningRoom: SeparateFormalDiningRoom
FamilyRoom: CeilingFans, Fireplace, VaultedCeilings
Kitchen: KitchenExhaustFan, KitchenIsland, Pantry, StainlessSteelAppliances, SolidSurfaceCounters
Other: BedroomOnMainLevel, EntranceFoyer, Loft, UtilityRoom
Bedroom Info
Beds: 4
Building Info
Num Stories: 1
Levels: Two
Year Built: 2015
Zoning: Res
Style: Ranch
Construction Materials: Stucco
Builders Name: Lennar
Builder Model: St Helena
Buyer Compensation
Exterior Features
Patio and Porch Features: RearPorch, FrontPorch, Patio, Porch, Screened
Pool Features: Community, OutdoorPool
Foundation: Slab
Exterior Features: Fence, SprinklerIrrigation, Porch, Patio
Financial
Garage / Parking
Parking Capacity: 6
Garage: Yes
Parking Type: Attached, Garage, ThreeCarGarage, GarageDoorOpener
Attached Garage: Yes
Garage Spaces: 3
Green / Env Info
Interior Features
Floor Cover: Tile, Wood
Laundry Features: WasherHookup
Furnished: Unfurnished
Interior Features: BedroomOnMainLevel, EntranceFoyer, KitchenIsland, Loft, StainlessSteelAppliances, SolidSurfaceCounters
Appliances: Dishwasher, Disposal, Microwave, RangeHood
Lot Info
Acres: 0.33
Lot Description: OutsideCityLimits, Rectangular, RectangularLot
Misc
Pets Allowed: OwnerOnly, Yes
Offer Compensation
Other School Info
Property Info
County: Horry
Stipulation of Sale: None
Property Sub Type Additional: Detached
Security Features: GatedCommunity, SmokeDetectors
Disclosures: CovenantsRestrictionsDisclosure
Construction: Resale
Room Info
Sold Info
Sqft Info
Building Sqft: 3791
Living Area Source: Estimated
Sqft: 2941
Tax Info
Unit Info
Utilities / Hvac
Heating: ForcedAir, Gas
Cooling: CentralAir
Cooling: Yes
Utilities Available: ElectricityAvailable, NaturalGasAvailable, SewerAvailable, UndergroundUtilities, WaterAvailable
Heating: Yes
Water Source: Public
Waterfront / Water
Directions
Stay straight all the way to the stop sign, take a right 8 homes down on your left. use google maps, or waze :)Courtesy of Living South Realty















 Recent Posts RSS
Recent Posts RSS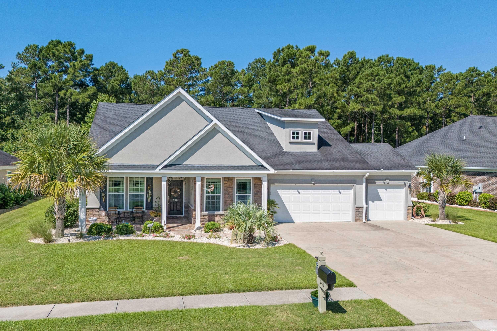



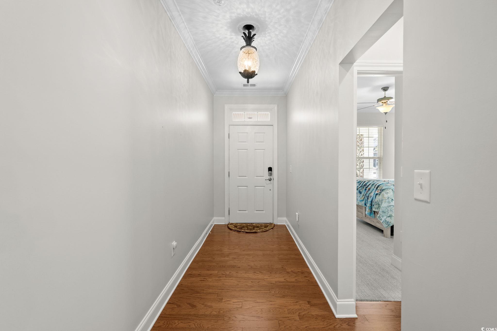


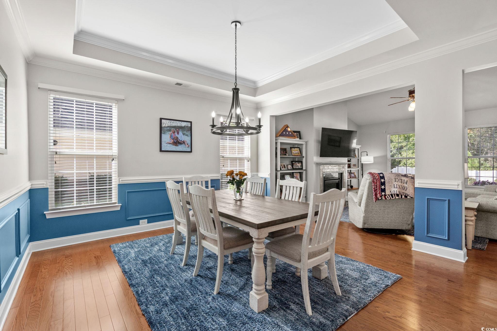

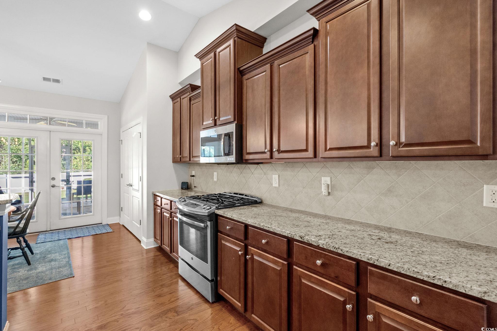
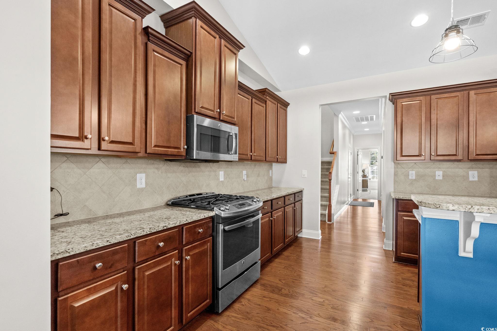

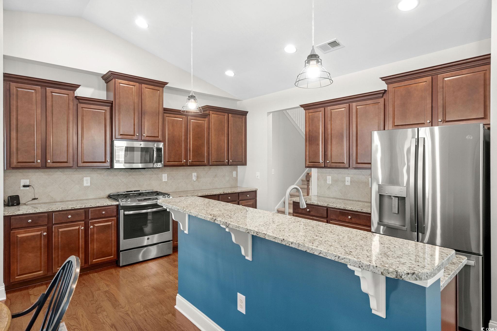

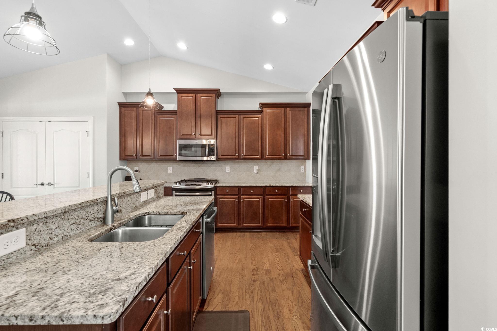



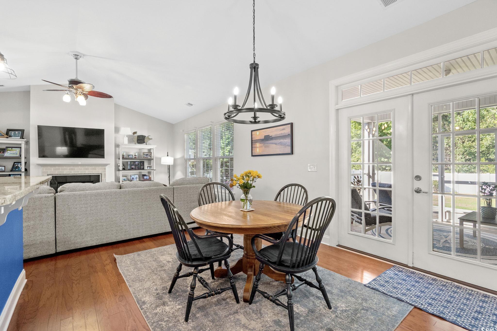
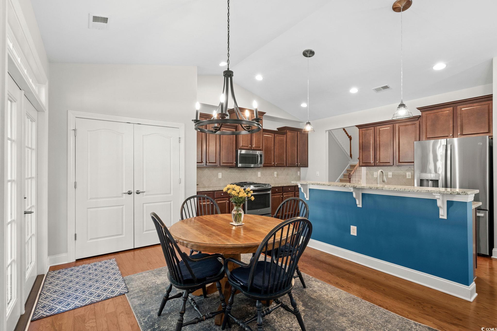
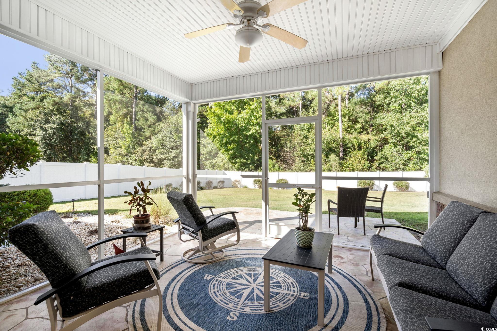

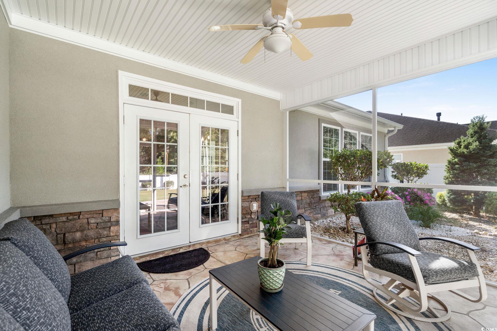

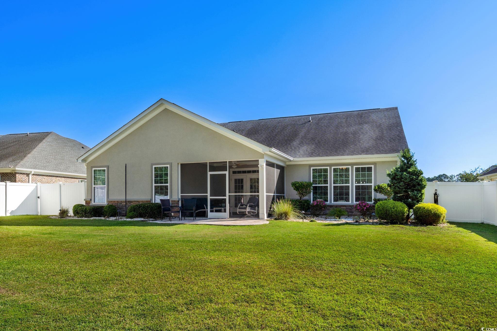


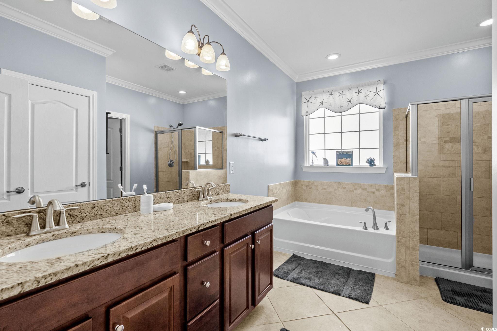

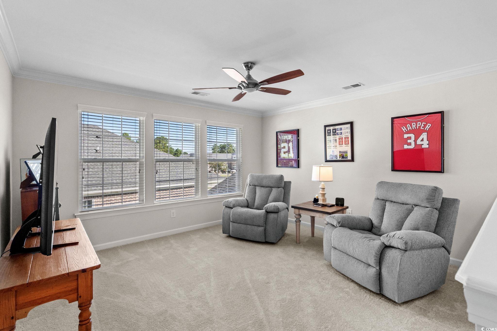

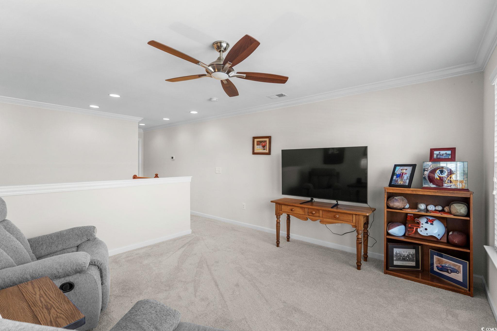
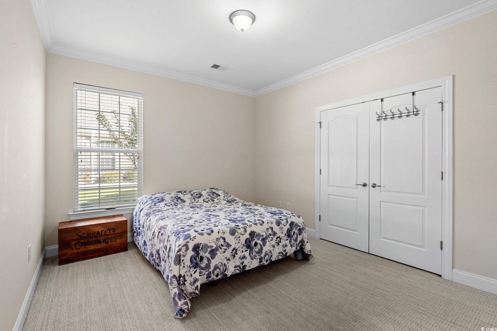

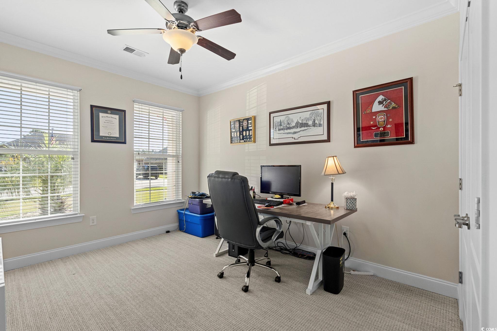

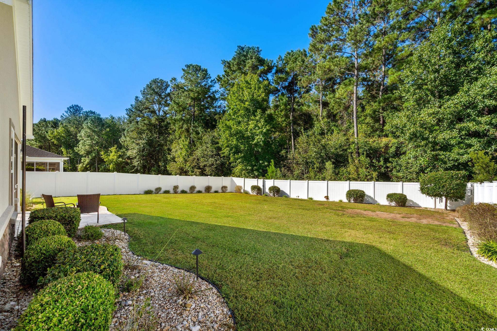
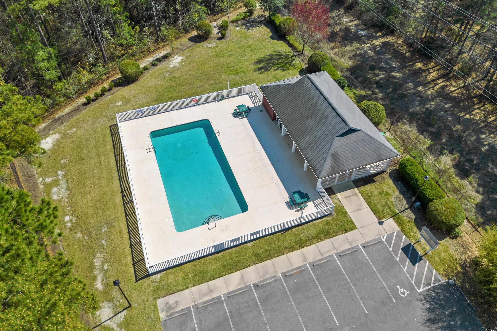
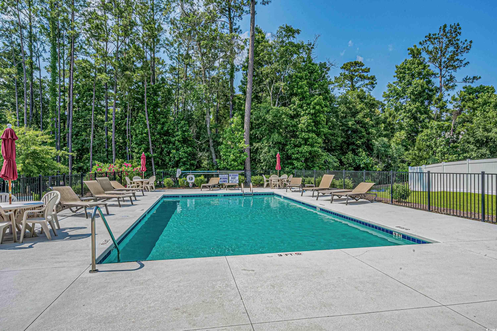
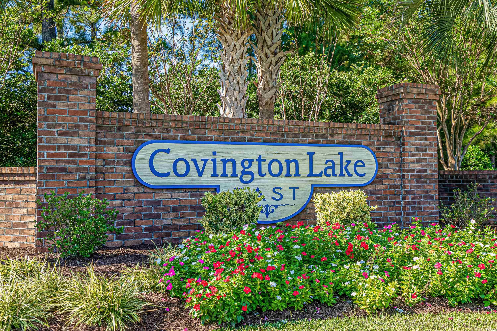

 MLS# 2600204
MLS# 2600204 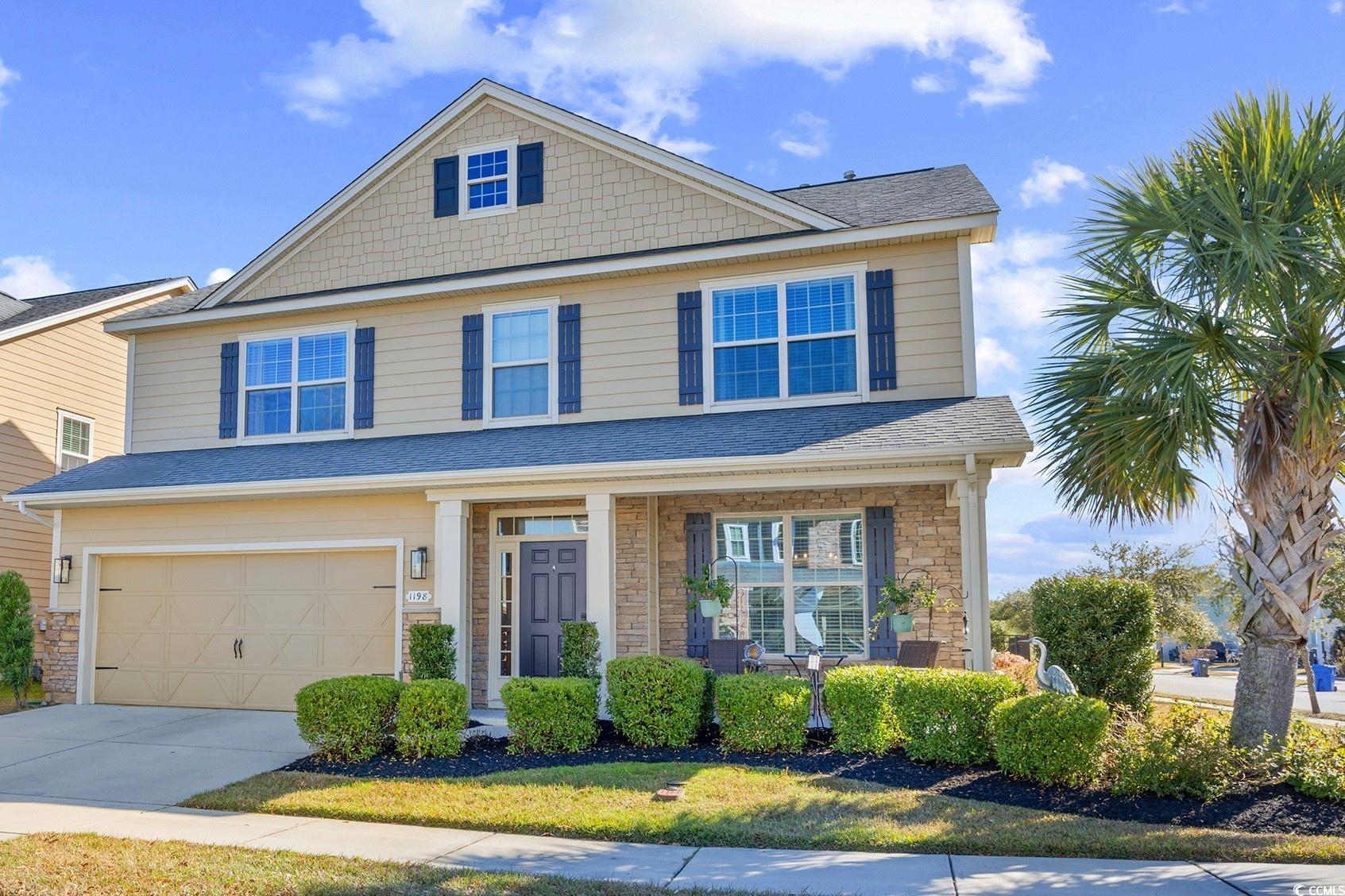
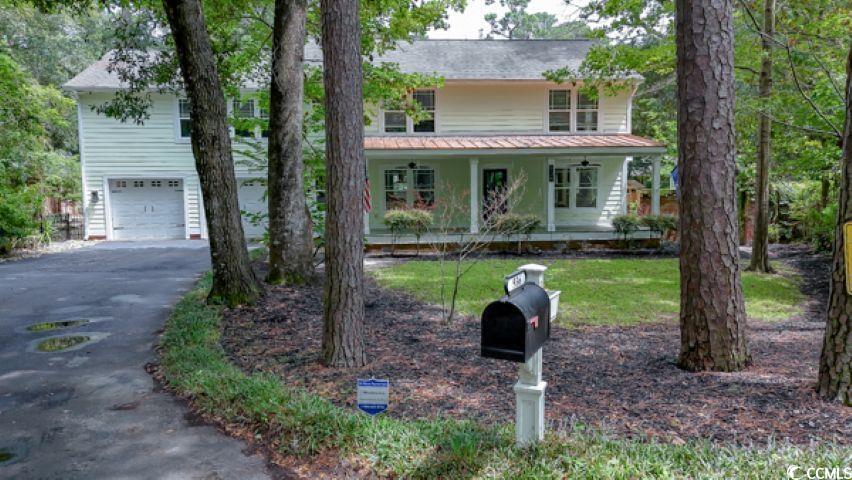
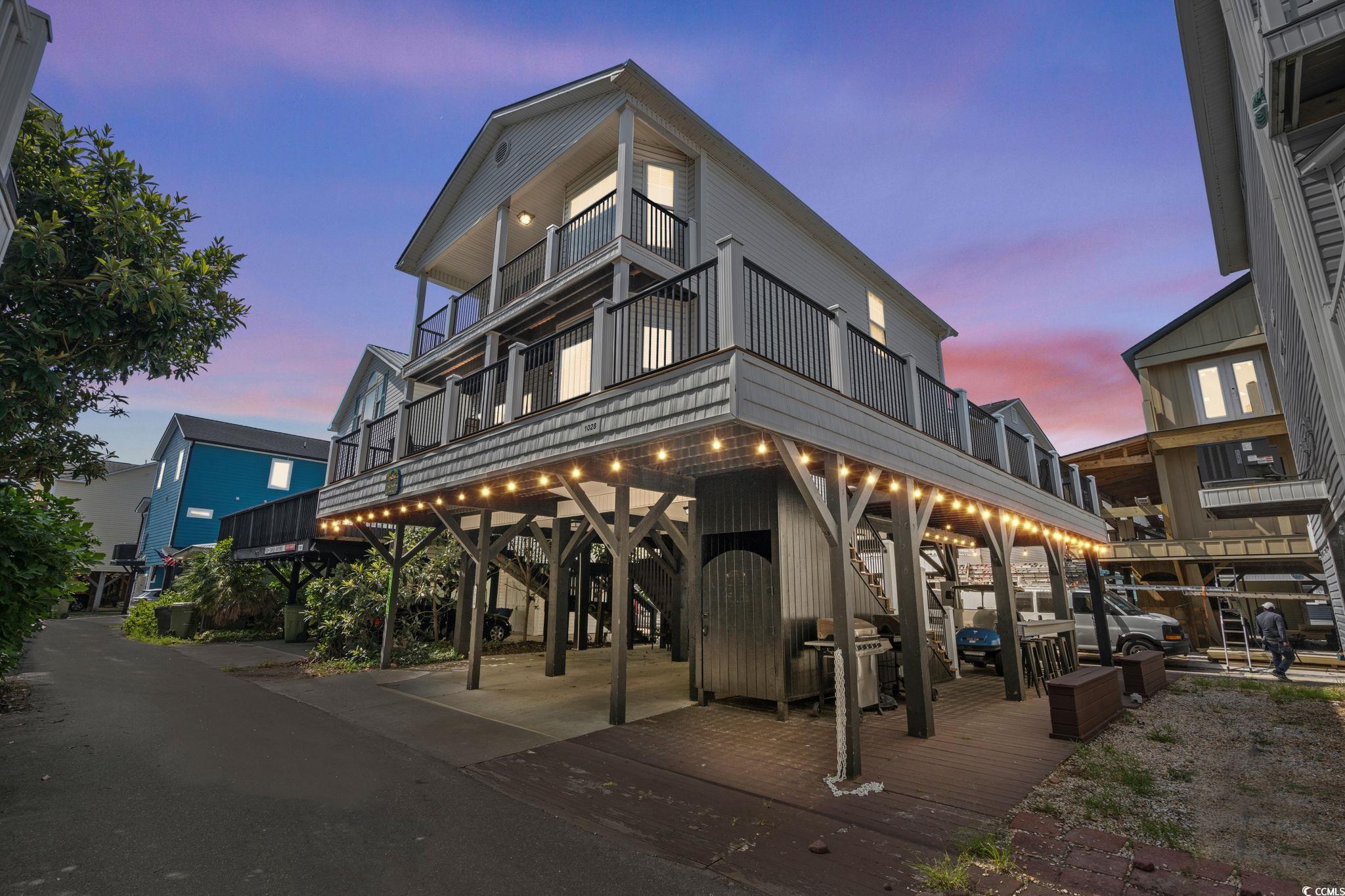
 Provided courtesy of © Copyright 2026 Coastal Carolinas Multiple Listing Service, Inc.®. Information Deemed Reliable but Not Guaranteed. © Copyright 2026 Coastal Carolinas Multiple Listing Service, Inc.® MLS. All rights reserved. Information is provided exclusively for consumers’ personal, non-commercial use, that it may not be used for any purpose other than to identify prospective properties consumers may be interested in purchasing.
Images related to data from the MLS is the sole property of the MLS and not the responsibility of the owner of this website. MLS IDX data last updated on 01-16-2026 11:33 PM EST.
Any images related to data from the MLS is the sole property of the MLS and not the responsibility of the owner of this website.
Provided courtesy of © Copyright 2026 Coastal Carolinas Multiple Listing Service, Inc.®. Information Deemed Reliable but Not Guaranteed. © Copyright 2026 Coastal Carolinas Multiple Listing Service, Inc.® MLS. All rights reserved. Information is provided exclusively for consumers’ personal, non-commercial use, that it may not be used for any purpose other than to identify prospective properties consumers may be interested in purchasing.
Images related to data from the MLS is the sole property of the MLS and not the responsibility of the owner of this website. MLS IDX data last updated on 01-16-2026 11:33 PM EST.
Any images related to data from the MLS is the sole property of the MLS and not the responsibility of the owner of this website.