Viewing Listing MLS# 2524317
Murrells Inlet, SC 29576
- 3Beds
- 2Full Baths
- 1Half Baths
- 2,174SqFt
- 2012Year Built
- 0.18Acres
- MLS# 2524317
- Residential
- Detached
- Active
- Approx Time on Market4 months, 2 days
- AreaMurrells Inlet - Horry County
- CountyHorry
- Subdivision Prince Creek West - Creekhaven
Overview
Welcome home to Southern charm at its finest. From the moment you step onto the peaceful Lowcountry front porch, youll feel the warmth and serenity that make this home so special. Inside, the ever-popular Hawthorne floor plan offers a thoughtful layout with three bedrooms and two and a half bathrooms, including a spacious loft upstairs and a primary suite conveniently located on the main level. Built in 2012 with a raised foundation and durable Hardie board siding, this home has been lovingly maintained and enhanced with numerous upgrades: a new laundry sink and hot water heater in 2020, new garbage disposal, a new roof in 2021, new HVAC in 2019 and a stunning primary bathroom remodel completed in 2023. The kitchen features sleek Caf appliances with an induction double oven (2021), and the backyard has been beautifully landscaped in 2024 to complement the in-ground saltwater pool overlooking the pond. Enjoy year-round comfort in the EZ Breeze screen porch, and take advantage of the 100-gallon buried propane tank, sprinkler system, granite countertops, and generous walk-in closets in every bedroomincluding a huge walk-in attic space for added storage. The low monthly HOA dues provide access to an impressive array of amenities: trash pick-up, common area maintenance and landscaping, two community swimming pools, a childrens pool, gated playground, paved walking trails, pickleball and tennis courts, basketball half court, and a covered open-air pavilion with picnic tables, a wood-burning fireplace, and air-conditioned bathrooms. Nestled in the heart of Murrells Inlet within the sought-after Creekhaven community of Prince Creek West, this home is just a short golf cart ride to Publix, Starbucks, local restaurants, a nail salon, dentist, physical therapy, and more. Murrells Inlet, known as the Seafood Capital of South Carolina, offers a vibrant lifestyle with nearby hospitals, professional services, shopping, and dining. Dont miss your chance to own this exceptional propertypriced to sell and sure to move quickly. Schedule your showing today and experience the charm for yourself.
Agriculture / Farm
Association Fees / Info
Hoa Frequency: Monthly
Hoa Fees: 102
Hoa: Yes
Hoa Includes: AssociationManagement, CommonAreas, LegalAccounting, Pools, RecreationFacilities, Trash
Community Features: Clubhouse, GolfCartsOk, RecreationArea, TennisCourts, LongTermRentalAllowed, Pool
Assoc Amenities: Clubhouse, OwnerAllowedGolfCart, OwnerAllowedMotorcycle, PetRestrictions, TennisCourts
Bathroom Info
Total Baths: 3.00
Halfbaths: 1
Fullbaths: 2
Room Dimensions
Bedroom1: 13.7x10.6
Bedroom2: 11.x10.6
DiningRoom: 12.6x10.9
GreatRoom: 18.8x15.11
Kitchen: 21.1x12.1
PrimaryBedroom: 15.1x13.7
Room Level
Bedroom1: Second
Bedroom2: Second
PrimaryBedroom: First
Room Features
DiningRoom: TrayCeilings, CeilingFans, SeparateFormalDiningRoom
FamilyRoom: CeilingFans, Fireplace, VaultedCeilings
Kitchen: BreakfastBar, KitchenIsland, Pantry, StainlessSteelAppliances, SolidSurfaceCounters
Other: BedroomOnMainLevel, EntranceFoyer, Loft, UtilityRoom
Bedroom Info
Beds: 3
Building Info
Levels: Two
Year Built: 2012
Zoning: RES
Style: Traditional
Construction Materials: HardiplankType
Builders Name: Ryland Homes
Builder Model: Hawthorne
Buyer Compensation
Exterior Features
Patio and Porch Features: RearPorch, FrontPorch, Porch, Screened
Pool Features: Community, InGround, OutdoorPool, Private
Foundation: Slab
Exterior Features: Fence, SprinklerIrrigation, Pool, Porch
Financial
Garage / Parking
Parking Capacity: 4
Garage: Yes
Parking Type: Attached, Garage, TwoCarGarage, GarageDoorOpener
Attached Garage: Yes
Garage Spaces: 2
Green / Env Info
Green Energy Efficient: Doors, Windows
Interior Features
Floor Cover: Carpet, Tile, Vinyl, Wood
Door Features: InsulatedDoors, StormDoors
Fireplace: Yes
Laundry Features: WasherHookup
Furnished: Unfurnished
Interior Features: Fireplace, BreakfastBar, BedroomOnMainLevel, EntranceFoyer, KitchenIsland, Loft, StainlessSteelAppliances, SolidSurfaceCounters
Appliances: Cooktop, Dishwasher, Disposal, Microwave, Range, Refrigerator
Lot Info
Acres: 0.18
Lot Description: CityLot, LakeFront, PondOnLot, Rectangular, RectangularLot
Misc
Pool Private: Yes
Pets Allowed: OwnerOnly, Yes
Offer Compensation
Other School Info
Property Info
County: Horry
Stipulation of Sale: None
Property Sub Type Additional: Detached
Security Features: SmokeDetectors
Disclosures: CovenantsRestrictionsDisclosure,SellerDisclosure
Construction: Resale
Room Info
Sold Info
Sqft Info
Building Sqft: 2794
Living Area Source: Plans
Sqft: 2174
Tax Info
Unit Info
Utilities / Hvac
Heating: Central, Electric
Cooling: CentralAir
Cooling: Yes
Utilities Available: CableAvailable, ElectricityAvailable, PhoneAvailable, SewerAvailable, UndergroundUtilities, WaterAvailable
Heating: Yes
Water Source: Public
Waterfront / Water
Waterfront: Yes
Waterfront Features: Pond
Schools
Elem: Saint James Elementary School
Middle: Saint James Middle School
High: Saint James High School
Directions
From Hwy 707, turn onto TPC Blvd. Follow this road all the way until you reach a stop sign at Wilderness Rd. Go through this stop sign and this road turns into W. Creek Drive. Make your next Right onto Simplicity Drive into the Creekhaven subdivision. 327 Simplicity Drive is located on your Right-hand side.Courtesy of The Litchfield Company Real Estate-princecrk








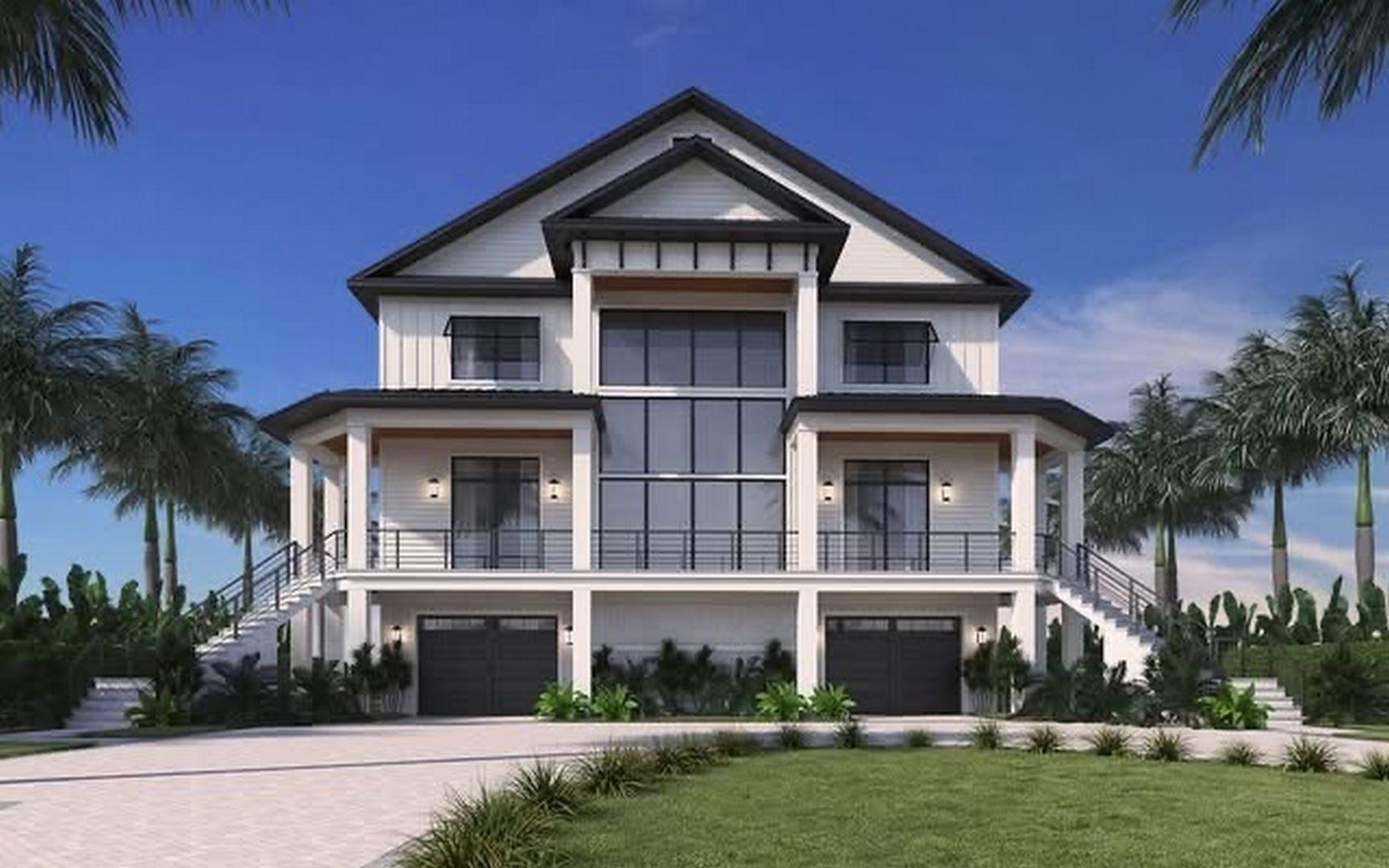




 Recent Posts RSS
Recent Posts RSS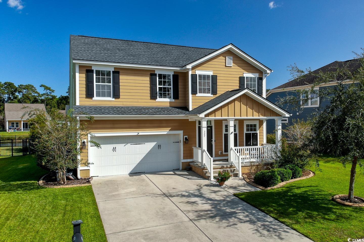
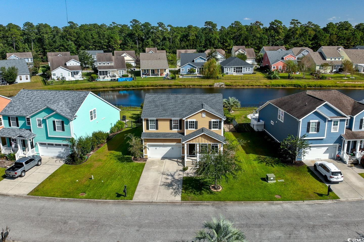
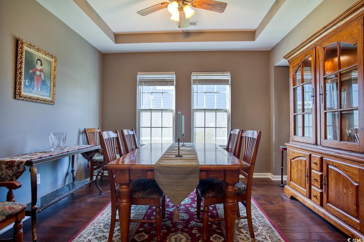
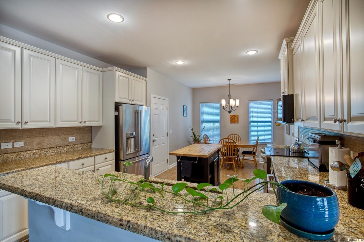
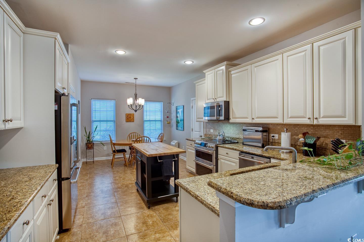
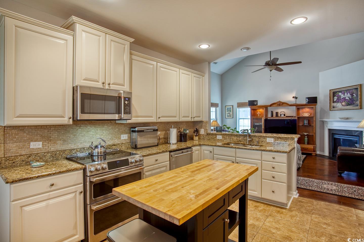

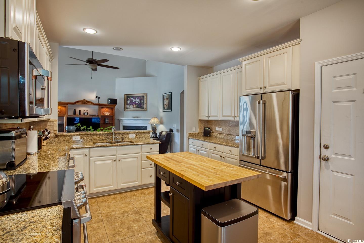
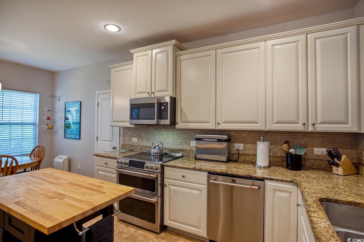
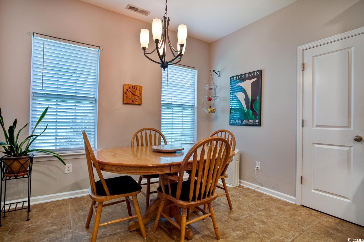
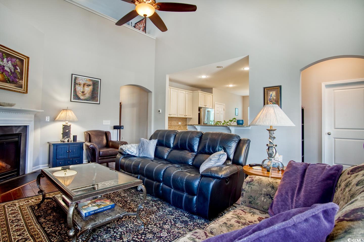
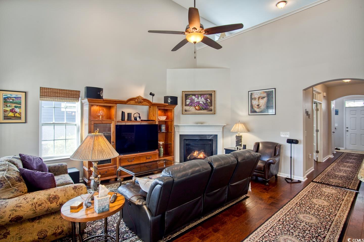
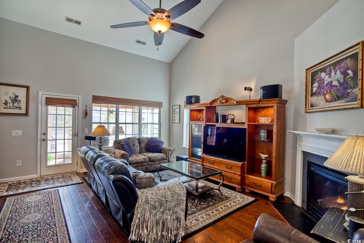
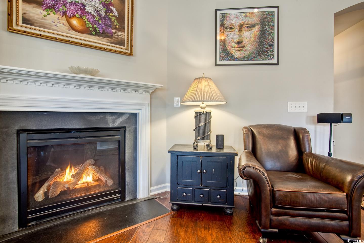
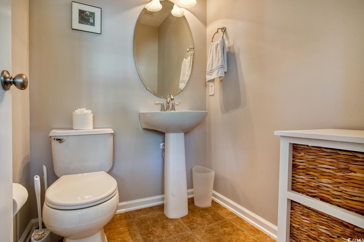
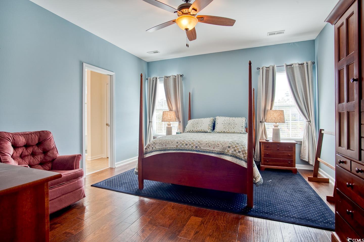
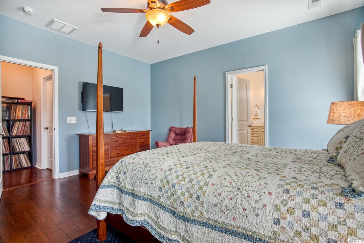
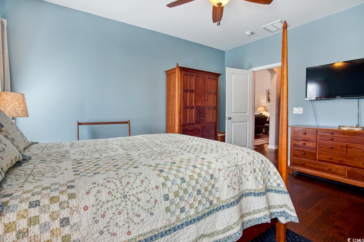
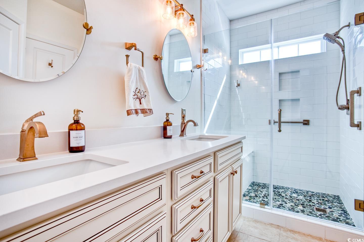
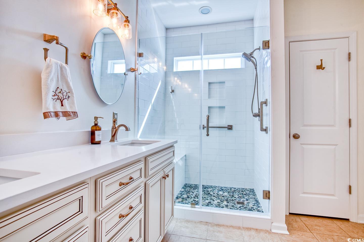
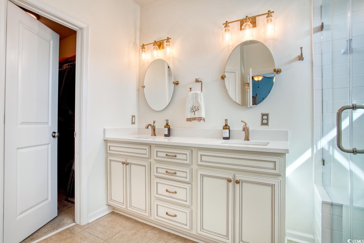
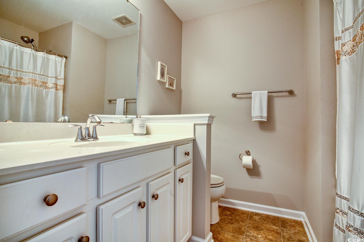
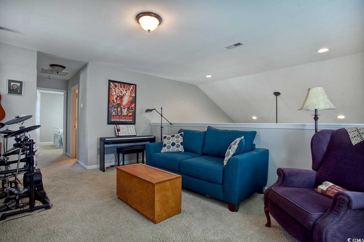
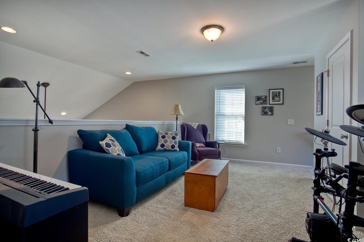
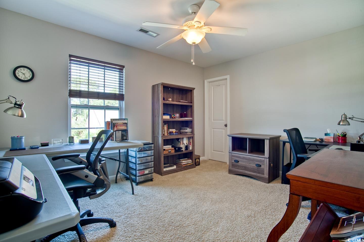
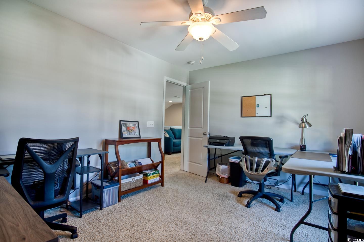
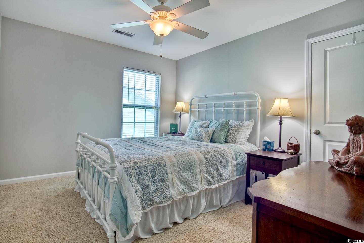
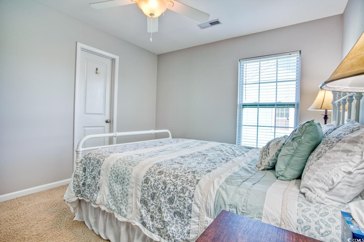
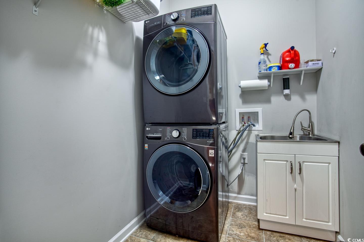
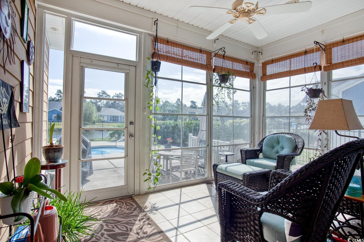
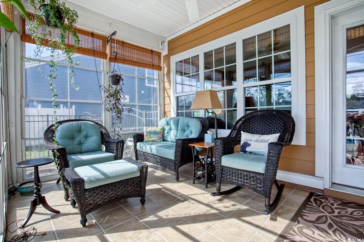
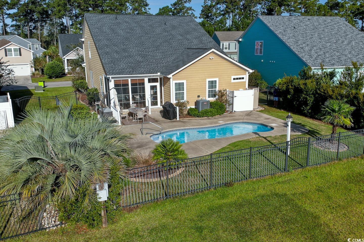
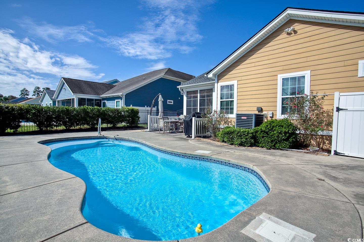
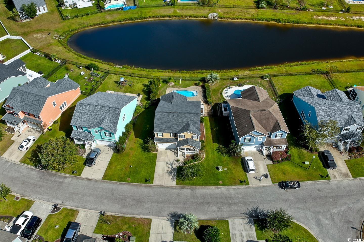
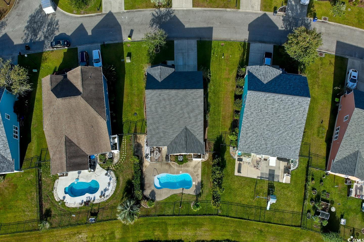
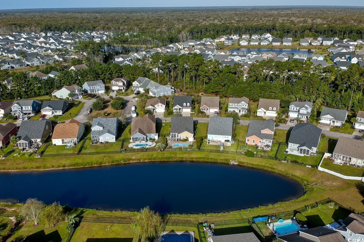

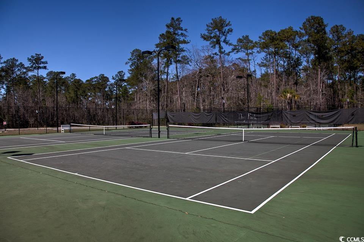
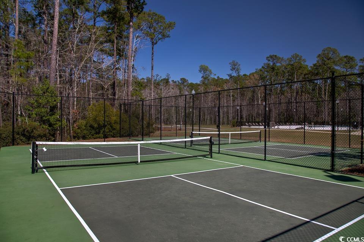
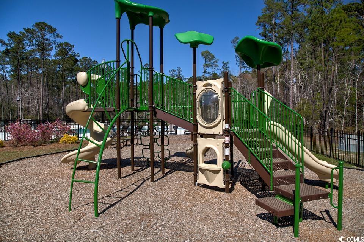
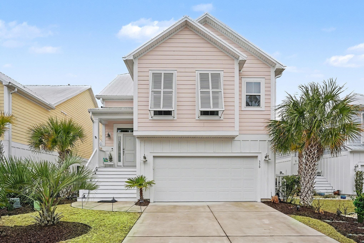
 MLS# 2602478
MLS# 2602478 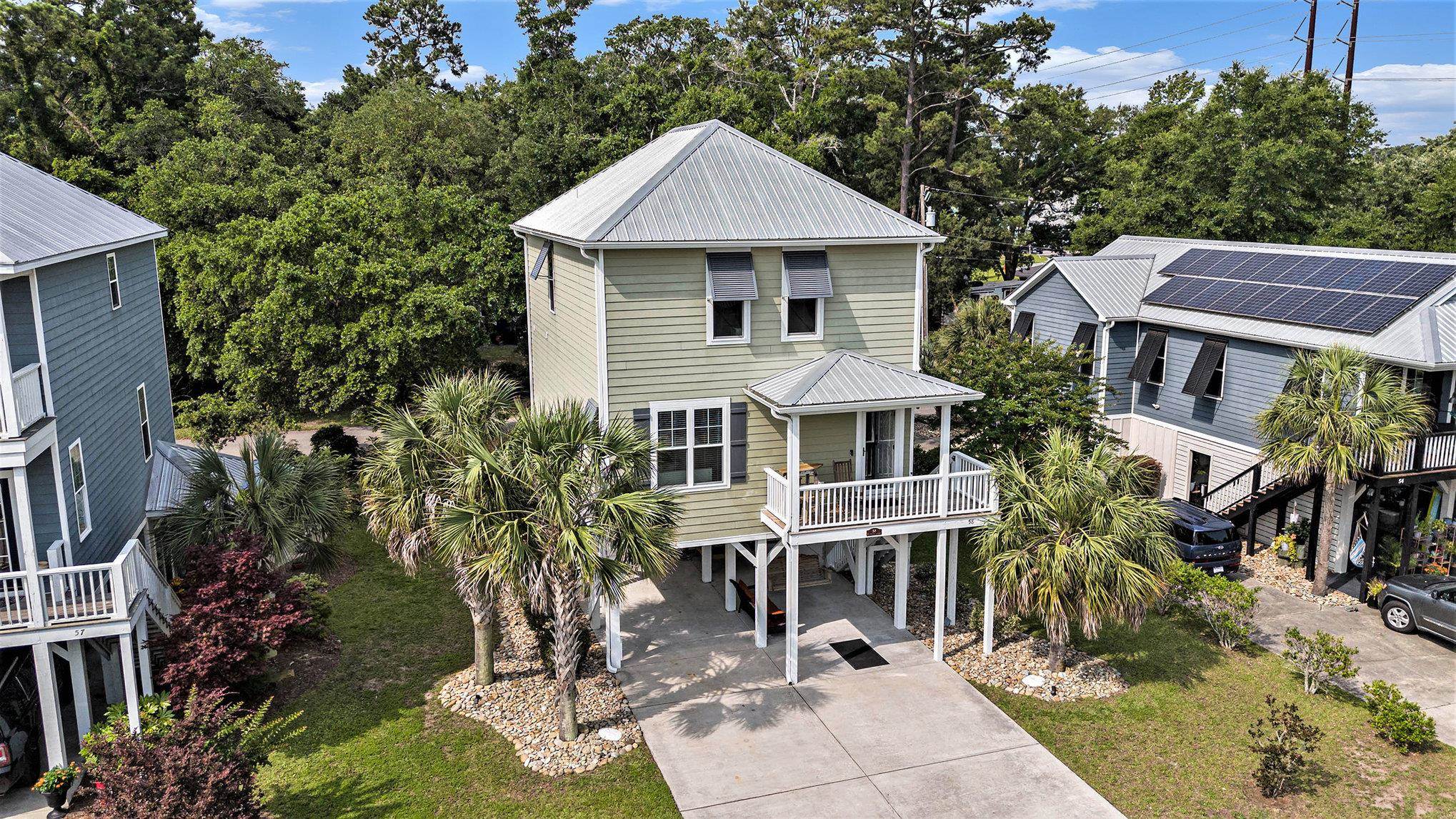

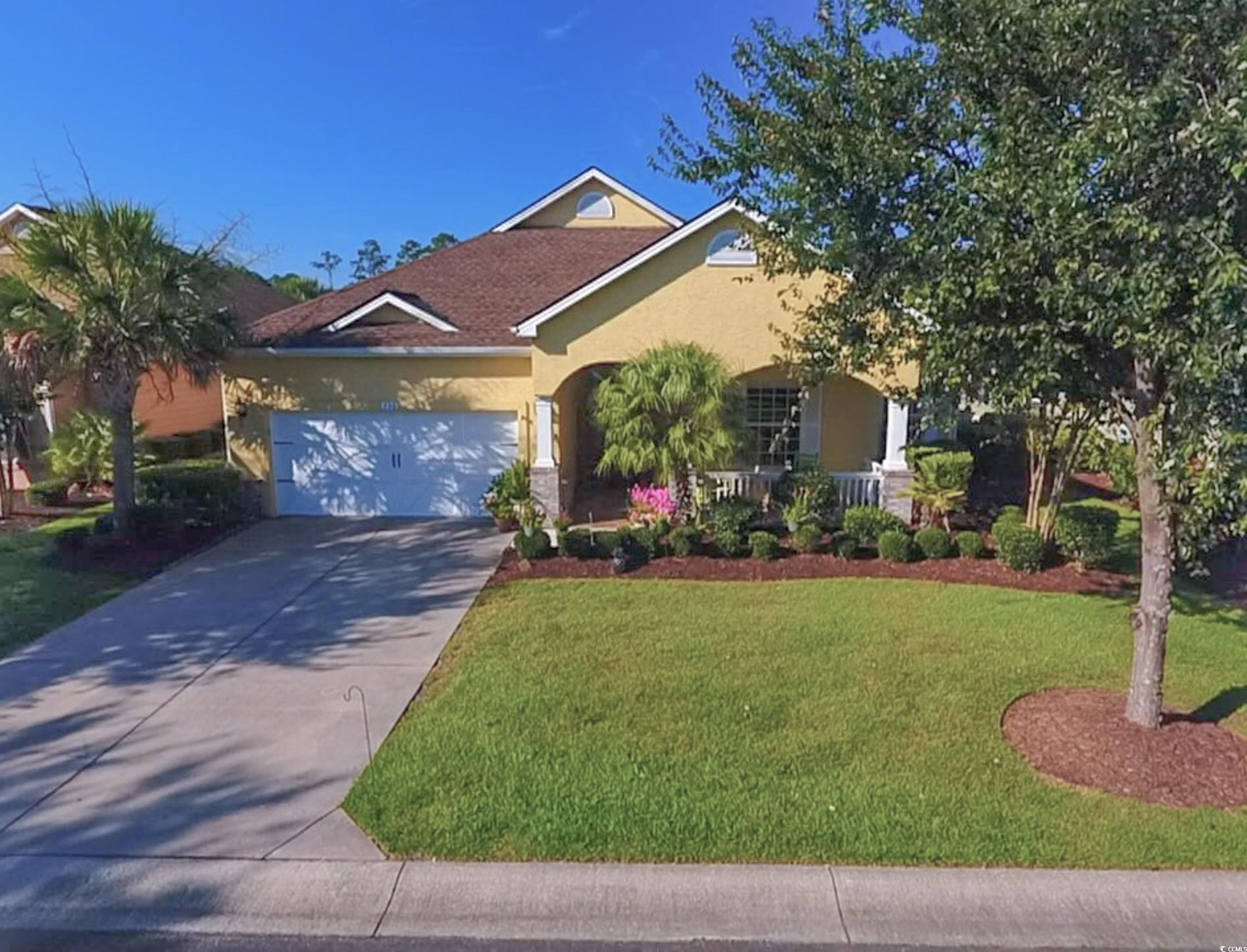
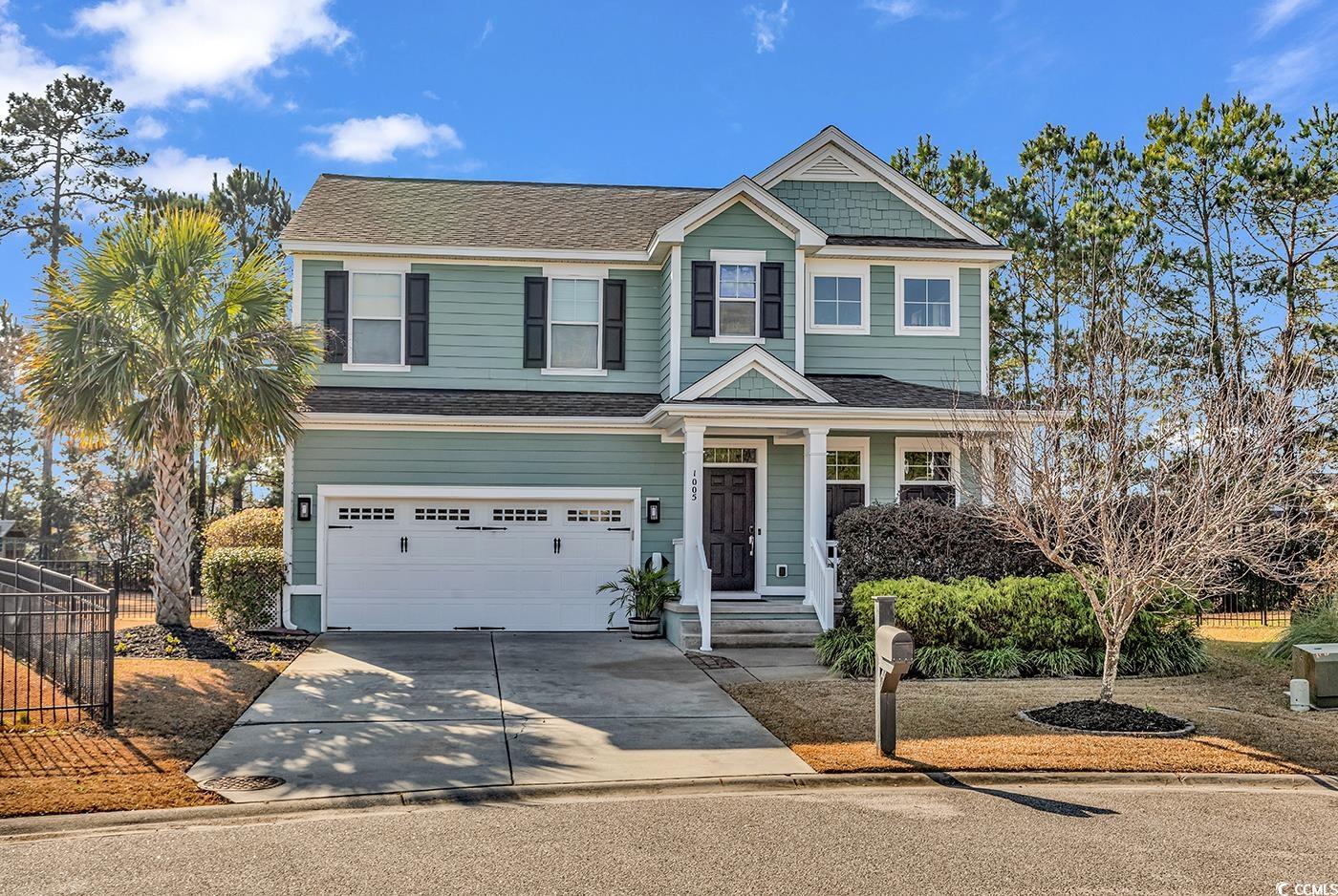
 Provided courtesy of © Copyright 2026 Coastal Carolinas Multiple Listing Service, Inc.®. Information Deemed Reliable but Not Guaranteed. © Copyright 2026 Coastal Carolinas Multiple Listing Service, Inc.® MLS. All rights reserved. Information is provided exclusively for consumers’ personal, non-commercial use, that it may not be used for any purpose other than to identify prospective properties consumers may be interested in purchasing.
Images related to data from the MLS is the sole property of the MLS and not the responsibility of the owner of this website. MLS IDX data last updated on 02-08-2026 6:48 PM EST.
Any images related to data from the MLS is the sole property of the MLS and not the responsibility of the owner of this website.
Provided courtesy of © Copyright 2026 Coastal Carolinas Multiple Listing Service, Inc.®. Information Deemed Reliable but Not Guaranteed. © Copyright 2026 Coastal Carolinas Multiple Listing Service, Inc.® MLS. All rights reserved. Information is provided exclusively for consumers’ personal, non-commercial use, that it may not be used for any purpose other than to identify prospective properties consumers may be interested in purchasing.
Images related to data from the MLS is the sole property of the MLS and not the responsibility of the owner of this website. MLS IDX data last updated on 02-08-2026 6:48 PM EST.
Any images related to data from the MLS is the sole property of the MLS and not the responsibility of the owner of this website.