Viewing Listing MLS# 2524296
Conway, SC 29526
- 3Beds
- 2Full Baths
- N/AHalf Baths
- 2,128SqFt
- 2006Year Built
- 0.22Acres
- MLS# 2524296
- Residential
- Detached
- Active
- Approx Time on Market4 months, 23 days
- AreaConway Area--South of Conway Between 501 & Wacc. River
- CountyHorry
- Subdivision Myrtle Trace South
Overview
MYRTLE TRACE SOUTH, 55 PLUS COMMUNITY CHECK OUT THIS HOME!! Schedule your showing today at 827 Helms Way, Myrtle Trace South, a distinguished community designed for individuals aged 55 and over. You are invited to explore the Charleston II model, which encompasses three bedrooms, two bathrooms, an office/den, and a two-car garage, all situated on a private and premium lot. Upon entry, one will find the formal dining room located to the right. To the left, a corridor leads to two nice-sized bedrooms and the main bathroom. The living room is characterized by its impressive vaulted ceiling and a doorway that connects to the den/office. The kitchen is fully equipped with all necessary appliances, features a decorative backsplash, a breakfast bar, and a charming morning room. The primary bedroom is positioned on the opposite side of the residence, offering a ceiling fan, a spacious sitting area, and a walk-in closet. The laundry room is conveniently outfitted with a washer and dryer. Residents are invited to unwind on the private patio, where they may enjoy reading a book while observing the local birdlife. Some of the extras in this home are hurricane panels for all windows, a screen for the garage door, alarm system, outlet for generator and MORE!! Myrtle Trace South offers low homeowner association dues that include lawn mowing. The community is equipped with a clubhouse and pool, alongside a variety of planned activities. Strategically located between Highway 501 and Highway 544, this home provides effortless access to Burning Ridge Golf Course, Conway Medical Center, Walmart, Coastal Carolina University, Tanger Outlets, Historic Conway, and the numerous attractions of Myrtle Beach, including access to the beach itself.
Agriculture / Farm
Association Fees / Info
Hoa Frequency: Monthly
Hoa Fees: 90
Hoa: Yes
Community Features: LongTermRentalAllowed
Bathroom Info
Total Baths: 2.00
Fullbaths: 2
Room Features
DiningRoom: SeparateFormalDiningRoom
Kitchen: BreakfastBar, BreakfastArea
LivingRoom: CeilingFans
Other: BedroomOnMainLevel, Library
Bedroom Info
Beds: 3
Building Info
Num Stories: 1
Levels: One
Year Built: 2006
Zoning: Residentia
Style: Ranch
Construction Materials: VinylSiding
Builders Name: Hall Construction
Buyer Compensation
Exterior Features
Patio and Porch Features: Patio
Foundation: Slab
Exterior Features: SprinklerIrrigation, Patio
Financial
Garage / Parking
Parking Capacity: 4
Garage: Yes
Parking Type: Attached, Garage, TwoCarGarage, GarageDoorOpener
Attached Garage: Yes
Garage Spaces: 2
Green / Env Info
Interior Features
Floor Cover: Laminate
Laundry Features: WasherHookup
Furnished: Unfurnished
Interior Features: BreakfastBar, BedroomOnMainLevel, BreakfastArea
Appliances: Dishwasher, Microwave, Range, Refrigerator, Dryer, Washer
Lot Info
Acres: 0.22
Lot Size: 61x151x62x168
Misc
Offer Compensation
Other School Info
Property Info
County: Horry
Senior Community: Yes
Stipulation of Sale: None
Property Sub Type Additional: Detached
Security Features: SmokeDetectors
Construction: Resale
Room Info
Sold Info
Sqft Info
Building Sqft: 2528
Living Area Source: Assessor
Sqft: 2128
Tax Info
Unit Info
Utilities / Hvac
Heating: Central
Cooling: CentralAir
Cooling: Yes
Heating: Yes
Waterfront / Water
Directions
From Myrtle Beach, take 501 N ( toward Conway)-left at Myrtle Ridge Dr.-right at Sand Ridge Rd.-left at Helms Way-home will be on the left.Courtesy of Re/max Southern Shores - Cell: 843-458-6753














 Recent Posts RSS
Recent Posts RSS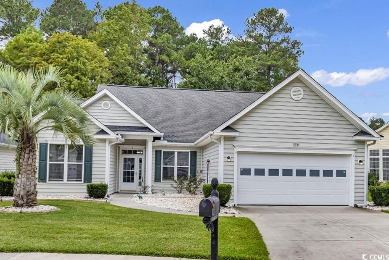

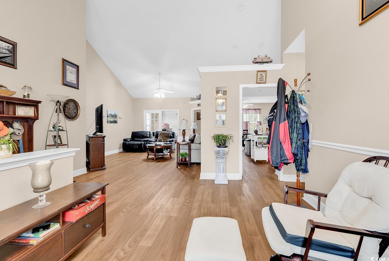
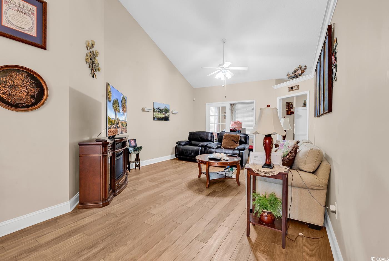
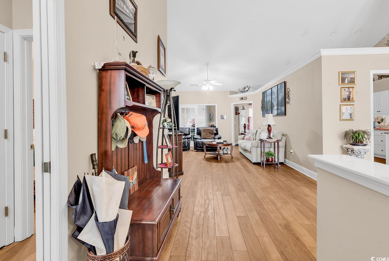
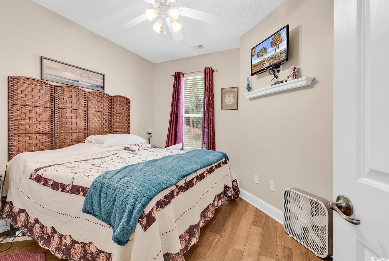


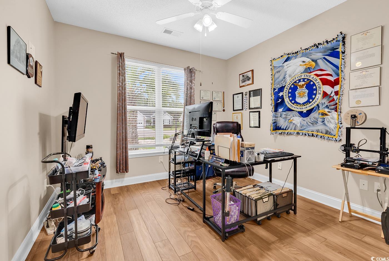
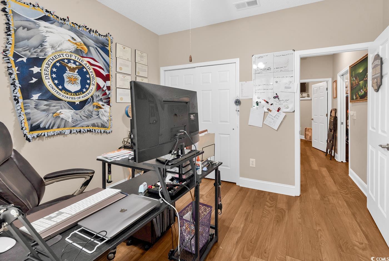
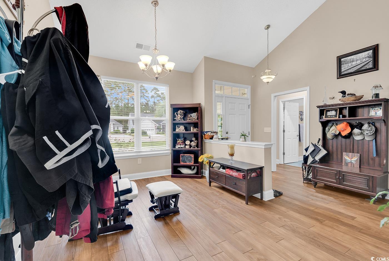
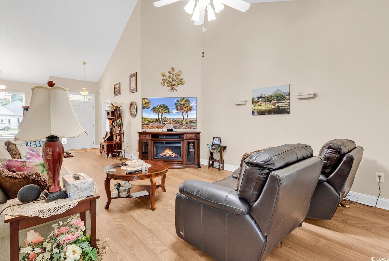
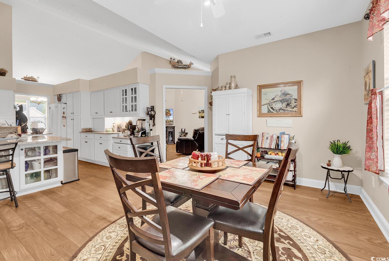
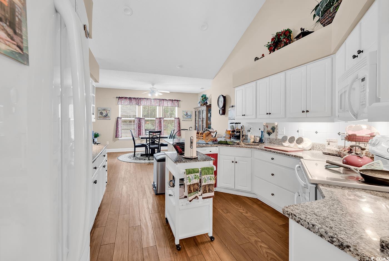

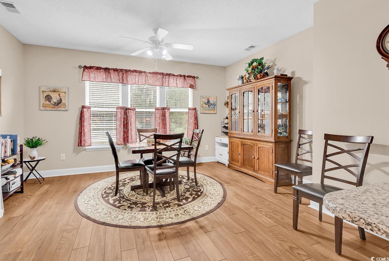
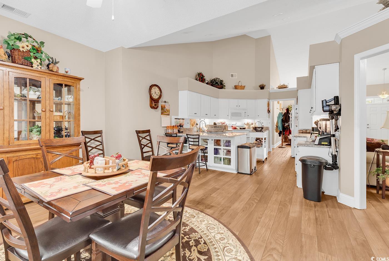
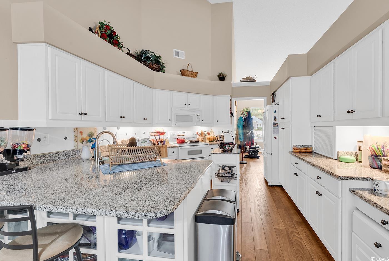
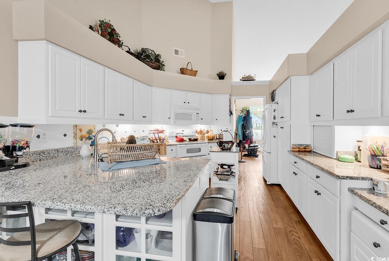
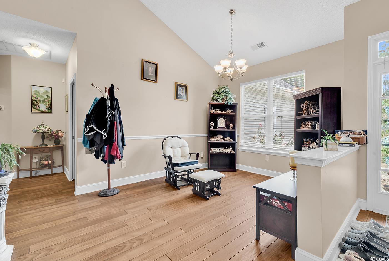
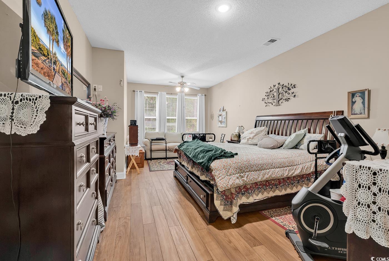

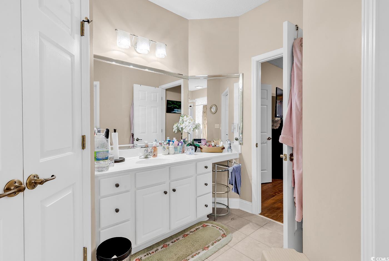
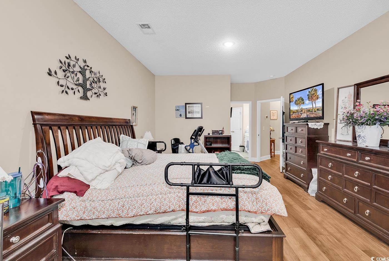
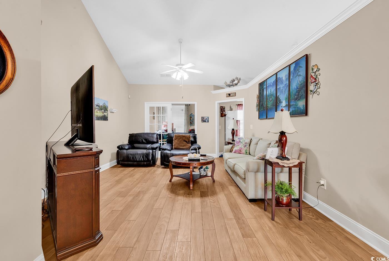
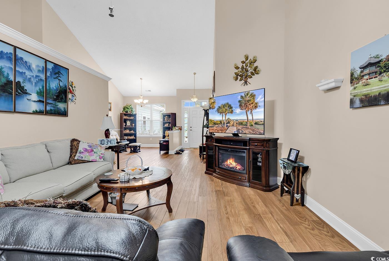
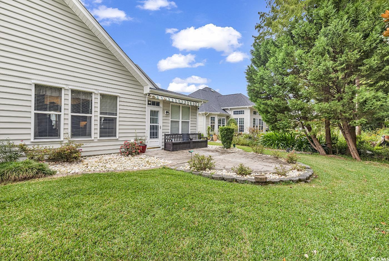
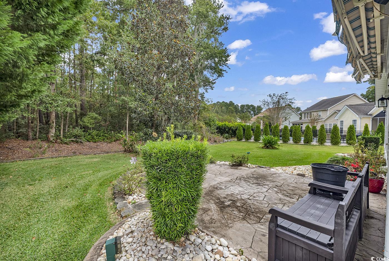

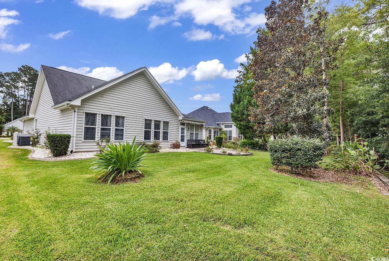
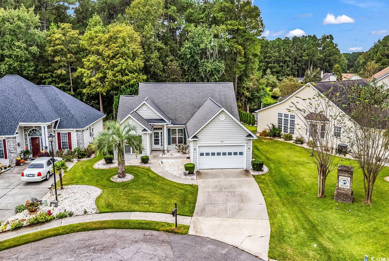
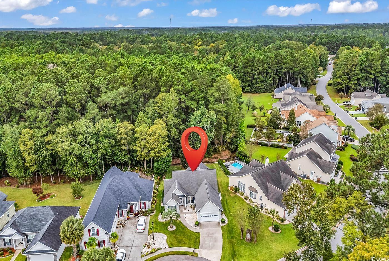
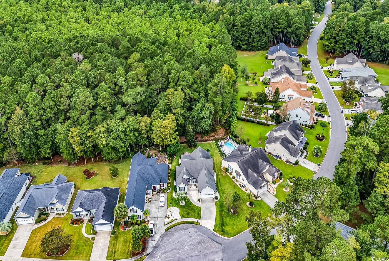
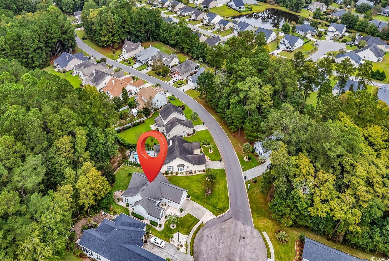
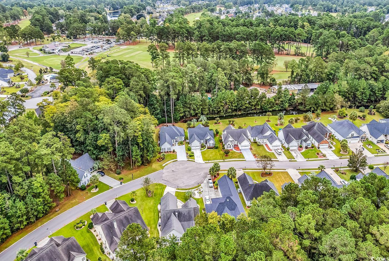
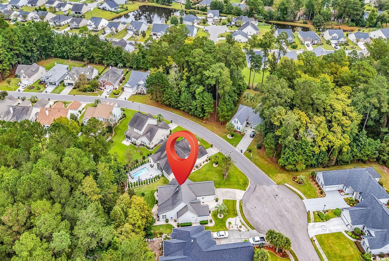
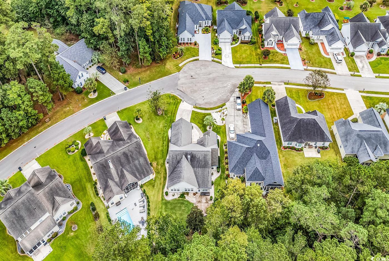
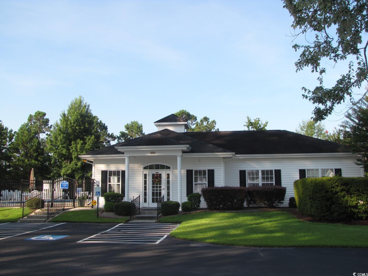
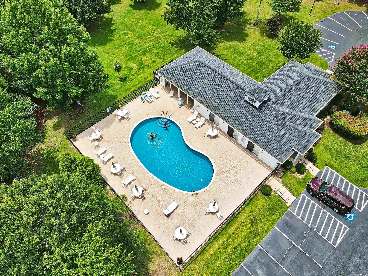
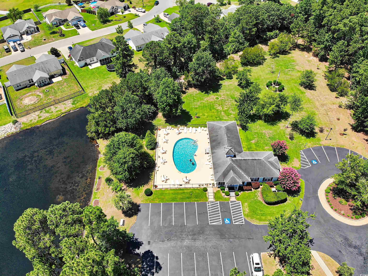

 MLS# 2605179
MLS# 2605179 

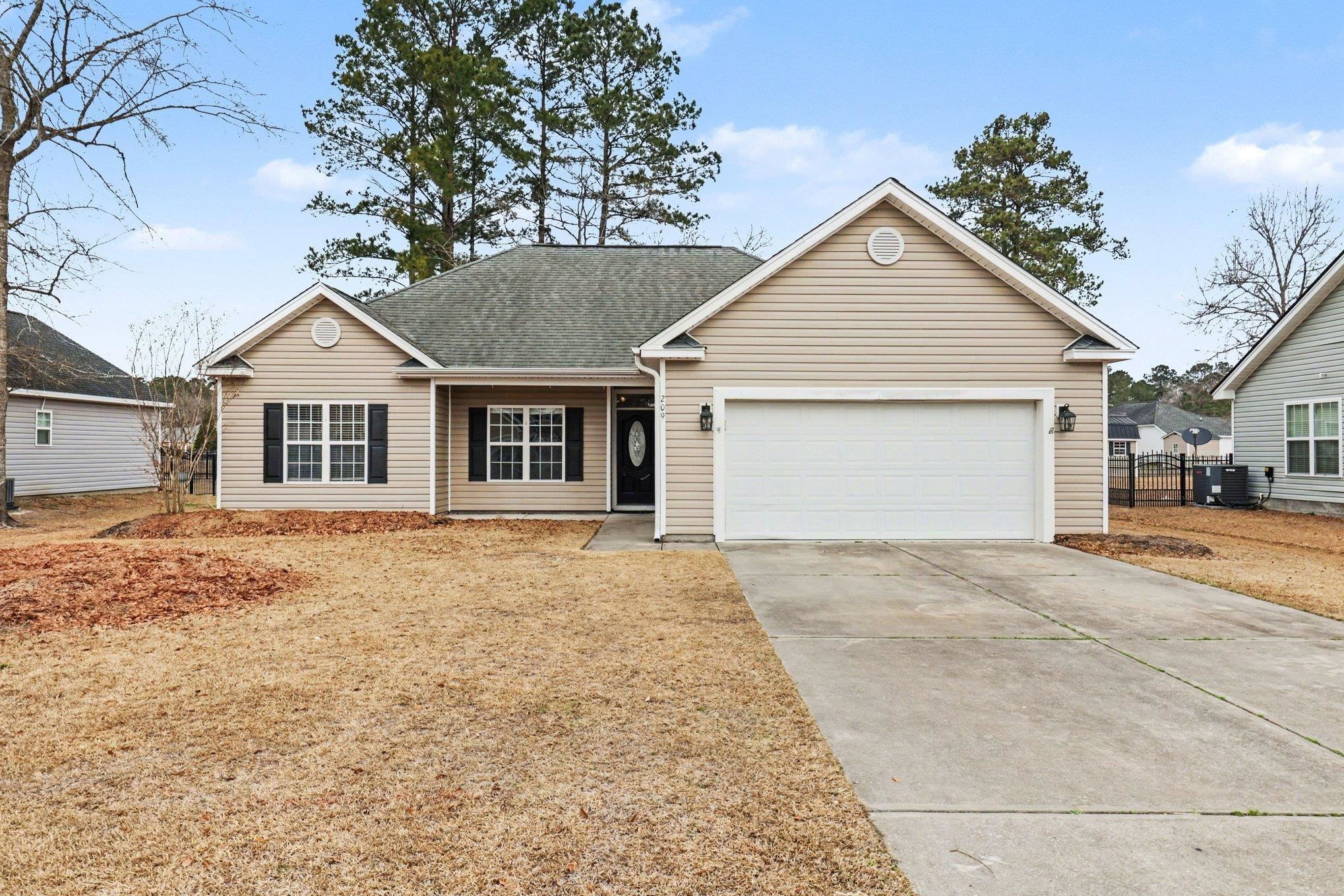

 Provided courtesy of © Copyright 2026 Coastal Carolinas Multiple Listing Service, Inc.®. Information Deemed Reliable but Not Guaranteed. © Copyright 2026 Coastal Carolinas Multiple Listing Service, Inc.® MLS. All rights reserved. Information is provided exclusively for consumers’ personal, non-commercial use, that it may not be used for any purpose other than to identify prospective properties consumers may be interested in purchasing.
Images related to data from the MLS is the sole property of the MLS and not the responsibility of the owner of this website. MLS IDX data last updated on 02-28-2026 11:49 AM EST.
Any images related to data from the MLS is the sole property of the MLS and not the responsibility of the owner of this website.
Provided courtesy of © Copyright 2026 Coastal Carolinas Multiple Listing Service, Inc.®. Information Deemed Reliable but Not Guaranteed. © Copyright 2026 Coastal Carolinas Multiple Listing Service, Inc.® MLS. All rights reserved. Information is provided exclusively for consumers’ personal, non-commercial use, that it may not be used for any purpose other than to identify prospective properties consumers may be interested in purchasing.
Images related to data from the MLS is the sole property of the MLS and not the responsibility of the owner of this website. MLS IDX data last updated on 02-28-2026 11:49 AM EST.
Any images related to data from the MLS is the sole property of the MLS and not the responsibility of the owner of this website.