Viewing Listing MLS# 2524248
Myrtle Beach, SC 29572
- 3Beds
- 2Full Baths
- 1Half Baths
- 2,173SqFt
- 2020Year Built
- 0.15Acres
- MLS# 2524248
- Residential
- Detached
- Active
- Approx Time on Market4 months, 23 days
- AreaMyrtle Beach Area--79th Ave N To Dunes Cove
- CountyHorry
- Subdivision Grande Dunes - Living Dunes
Overview
This meticulous and beautiful home offers 3 bedrooms with a first level master suite and 2.5 bathrooms. This home also has a bonus room upstairs completely enclosed to use as a home office or media/play room or fourth bedroom. This home features beautiful reclaimed wood flooring in all the common areas, upgraded kitchen cabinets, quartz countertops, tiled kitchen backsplash, and Kitchen Aid stainless steel appliances with a natural gas stove. The pantry is huge and there is also a utility closet near the kitchen. The half bath is conveniently located near the back door and the laundry room is a nice size with shelving...The master suite features a tray ceiling, linen closet, and tiled shower. The one car garage comes with a golf cart garage as well allowing you to take a golf cart ride to the ocean only 3 blocks away. Pull down and floored access in the garage ceiling for storage. Quality construction is a priority at Living Dunes. All homes built with 2x6 exterior walls, spray foam insulation, tank-less water heater, high impact-resistant windows, designer series shingles, custom Elmwood cabinetry certified by Environmental Stewardship Program Smart home package features in ceiling speakers, keyless entry, Ecobee thermostat, remote viewable security, irrigation, along with other apps all operated via the Included iPad Air and your own smart phone! Living Dunes is a boutique community, sits less than 1/2 a mile from the beach where residents have gated parking and full access to the beautiful, resort-like, amenities of the exclusive Grande Dunes Ocean Club. Living Dunes is walking distance to great restaurants and shopping. Enjoy the on-site amenities of 8 miles of paved walking trails and sidewalks, large free-formed pool with zero entry and tanning shelf, clubhouse, outdoor event area and wood burning fireplaces and pockets of green space. Experience a higher standard of living today. Square footage is approximate and not guaranteed. Buyer is responsible for verification.
Agriculture / Farm
Association Fees / Info
Hoa Frequency: Monthly
Hoa Fees: 351
Hoa: Yes
Hoa Includes: AssociationManagement, CommonAreas, Insurance, LegalAccounting, Pools, RecreationFacilities
Community Features: Clubhouse, GolfCartsOk, RecreationArea, LongTermRentalAllowed, Pool
Assoc Amenities: Clubhouse, OwnerAllowedGolfCart, PetRestrictions, TenantAllowedGolfCart
Bathroom Info
Total Baths: 3.00
Halfbaths: 1
Fullbaths: 2
Room Dimensions
Bedroom2: 11x15
Bedroom3: 19x11
PrimaryBedroom: 15x13
Room Features
DiningRoom: FamilyDiningRoom
Kitchen: KitchenExhaustFan, KitchenIsland, Pantry, StainlessSteelAppliances, SolidSurfaceCounters
LivingRoom: CeilingFans
Other: BedroomOnMainLevel, UtilityRoom
Bedroom Info
Beds: 3
Building Info
Levels: Two
Year Built: 2020
Zoning: RES
Builders Name: CRG
Builder Model: Cooper
Buyer Compensation
Exterior Features
Patio and Porch Features: FrontPorch
Window Features: StormWindows
Pool Features: Community, OutdoorPool
Foundation: Slab
Exterior Features: Fence, SprinklerIrrigation, Storage
Financial
Garage / Parking
Parking Capacity: 3
Garage: Yes
Parking Type: Attached, OneSpace, Garage, GolfCartGarage, GarageDoorOpener
Garage Spaces: 1
Green / Env Info
Interior Features
Floor Cover: Carpet, Tile
Furnished: Unfurnished
Interior Features: SplitBedrooms, BedroomOnMainLevel, KitchenIsland, StainlessSteelAppliances, SolidSurfaceCounters
Appliances: Dishwasher, Disposal, Microwave, Range, Refrigerator, RangeHood, Dryer, Washer
Lot Info
Acres: 0.15
Lot Description: CityLot, Rectangular, RectangularLot
Misc
Pets Allowed: OwnerOnly, Yes
Offer Compensation
Other School Info
Property Info
County: Horry
Stipulation of Sale: None
Property Sub Type Additional: Detached
Security Features: SmokeDetectors
Disclosures: CovenantsRestrictionsDisclosure
Construction: Resale
Room Info
Sold Info
Sqft Info
Building Sqft: 2485
Living Area Source: Builder
Sqft: 2173
Tax Info
Unit Info
Utilities / Hvac
Heating: Central, Electric, Gas
Cooling: CentralAir
Cooling: Yes
Utilities Available: CableAvailable, ElectricityAvailable, NaturalGasAvailable, UndergroundUtilities, WaterAvailable
Heating: Yes
Water Source: Public
Waterfront / Water
Schools
Elem: Myrtle Beach Elementary School
Middle: Myrtle Beach Middle School
High: Myrtle Beach High School
Directions
Going North on Hwy 17 Bypass,turn right onto Grande Dunes Blvd and right into Living Dunes at Living Dunes Drive. Take immediate right onto Sandlapper Way. Home is second to the right!Courtesy of Oceanfront Vacation Rent














 Recent Posts RSS
Recent Posts RSS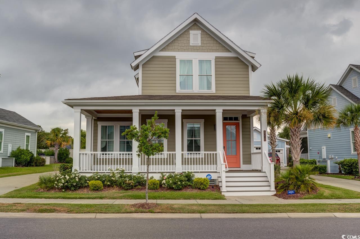
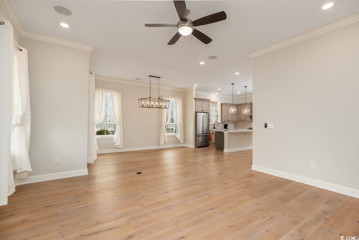
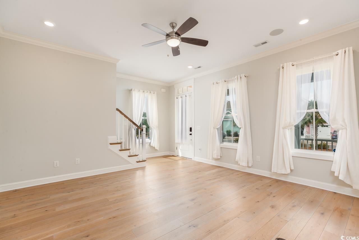
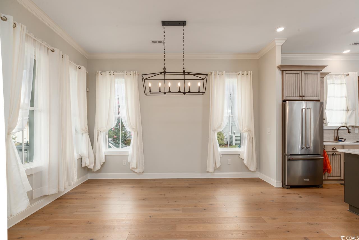
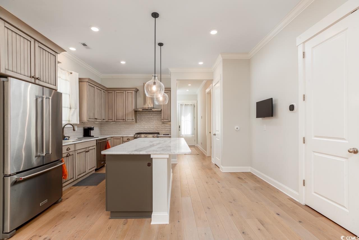
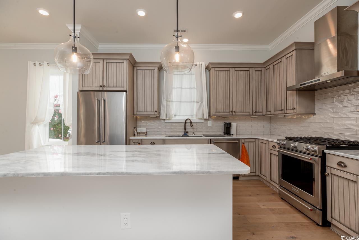
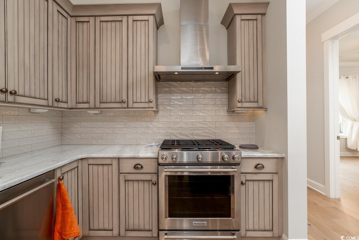
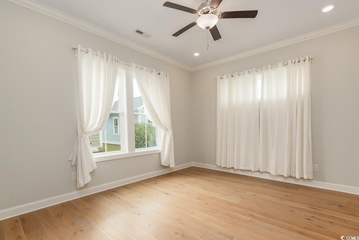
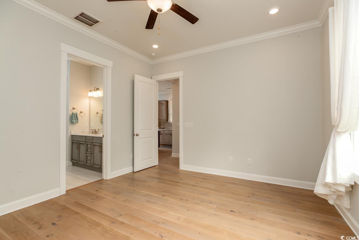
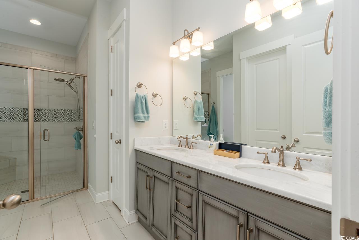
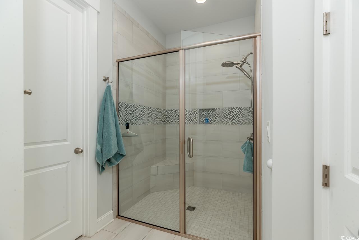
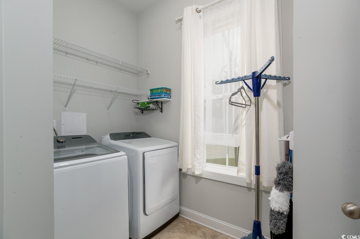
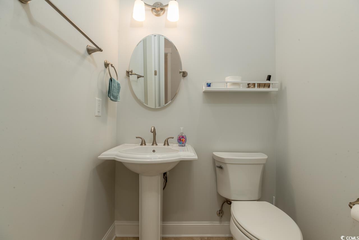
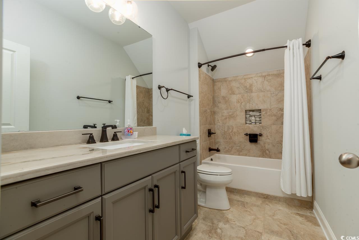
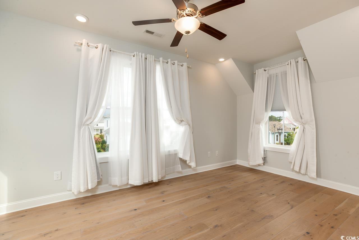
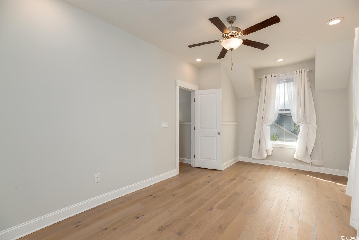
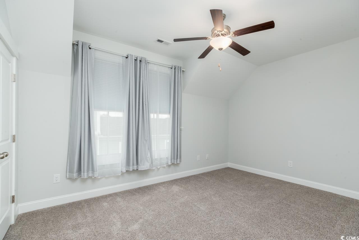
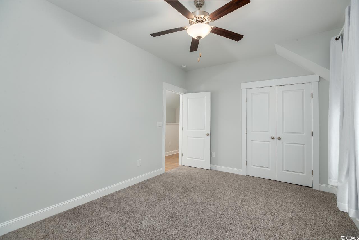
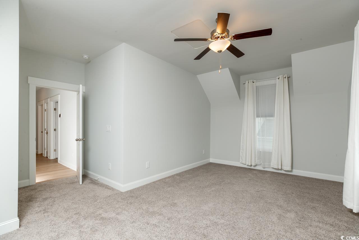
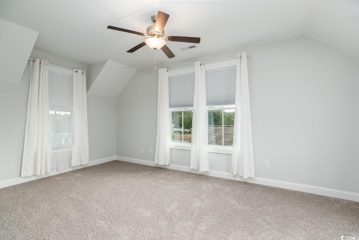
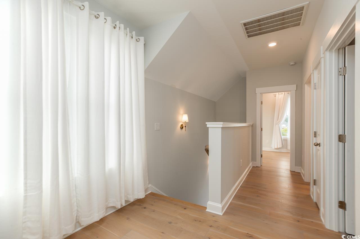
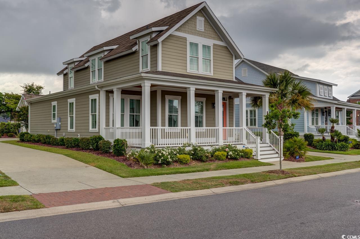
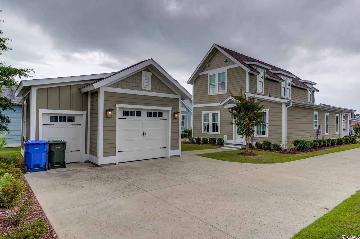
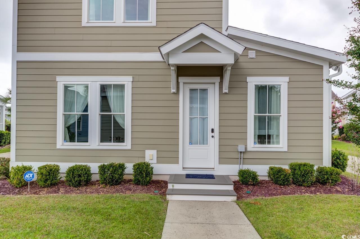
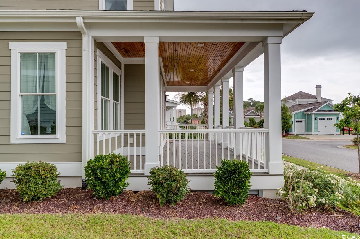
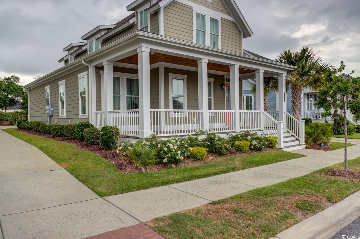
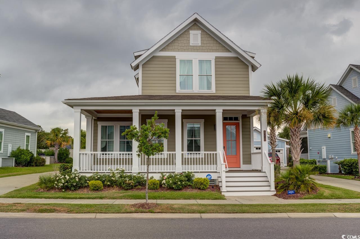
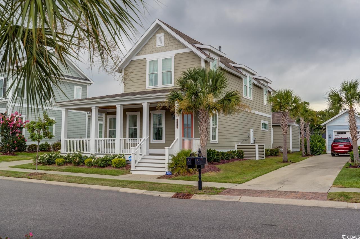
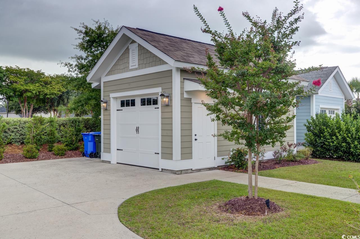
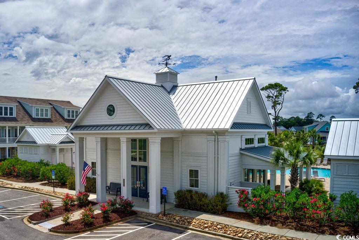
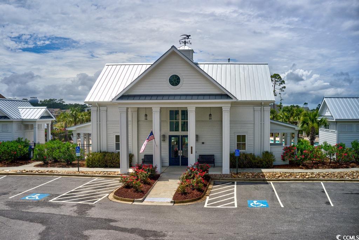
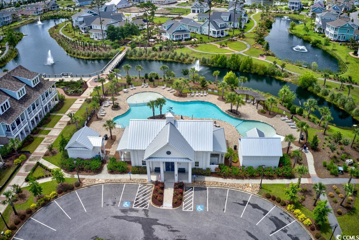
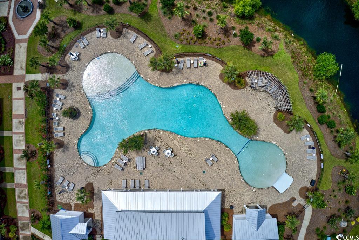
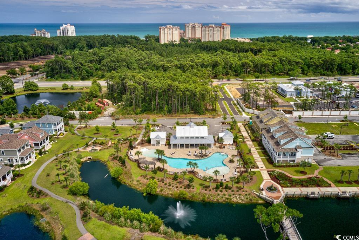
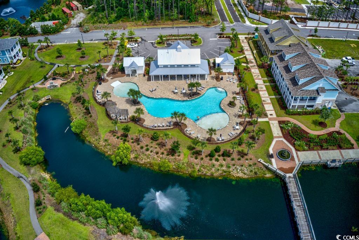
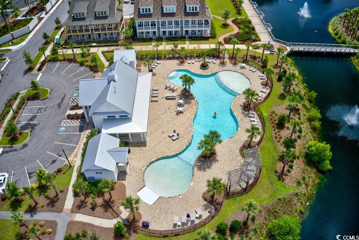
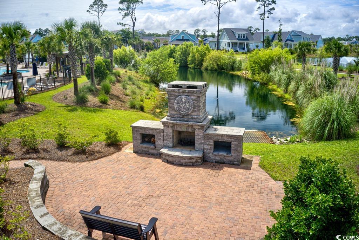
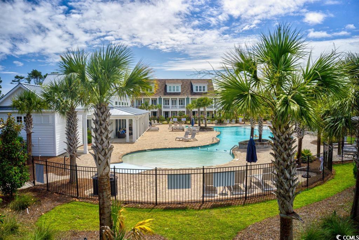
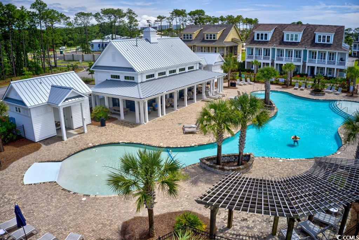
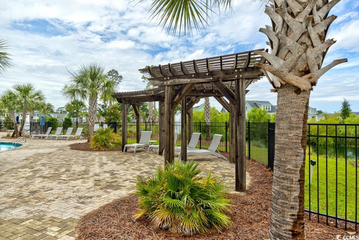

 MLS# 2604569
MLS# 2604569 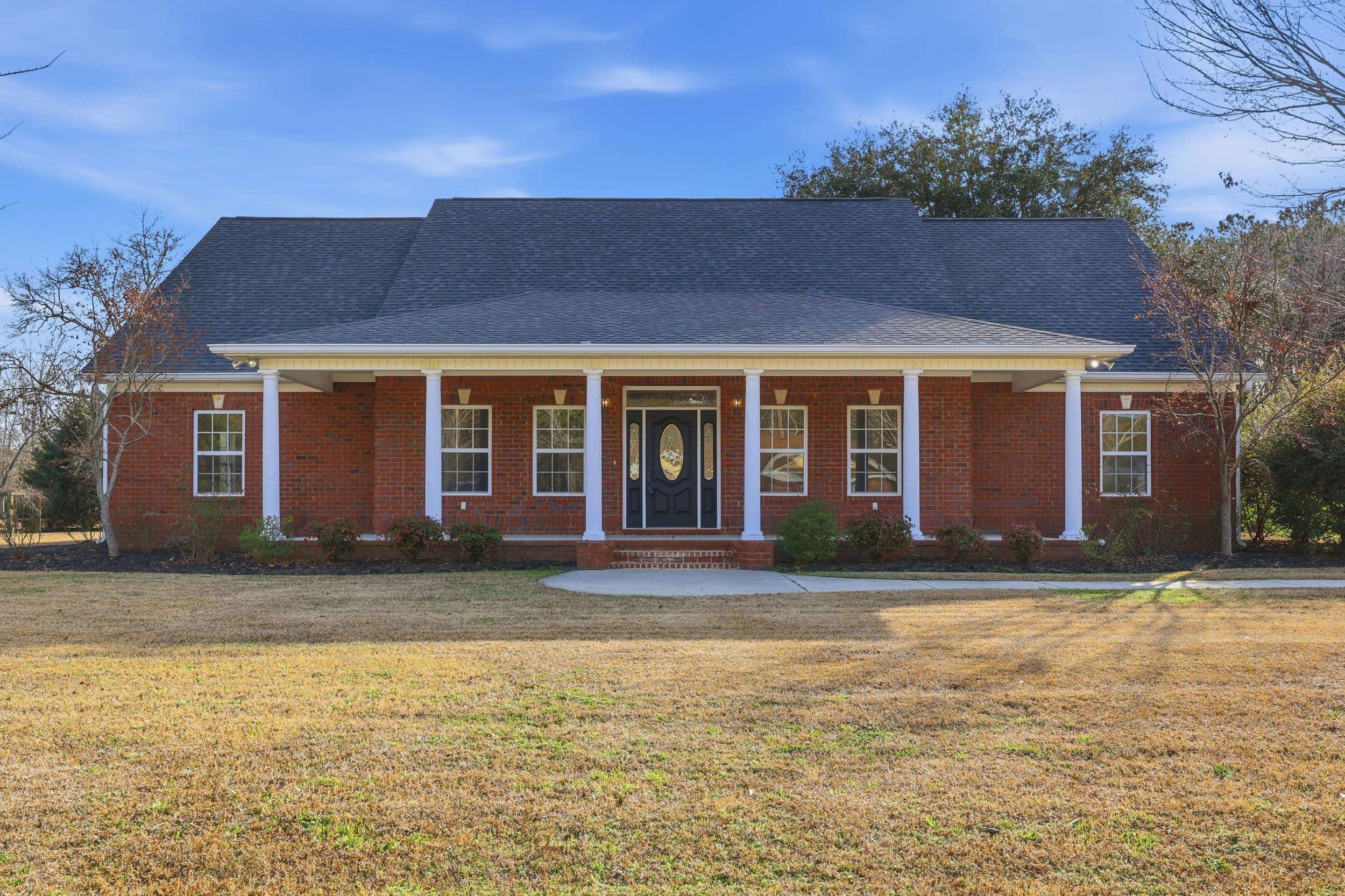



 Provided courtesy of © Copyright 2026 Coastal Carolinas Multiple Listing Service, Inc.®. Information Deemed Reliable but Not Guaranteed. © Copyright 2026 Coastal Carolinas Multiple Listing Service, Inc.® MLS. All rights reserved. Information is provided exclusively for consumers’ personal, non-commercial use, that it may not be used for any purpose other than to identify prospective properties consumers may be interested in purchasing.
Images related to data from the MLS is the sole property of the MLS and not the responsibility of the owner of this website. MLS IDX data last updated on 02-28-2026 10:18 PM EST.
Any images related to data from the MLS is the sole property of the MLS and not the responsibility of the owner of this website.
Provided courtesy of © Copyright 2026 Coastal Carolinas Multiple Listing Service, Inc.®. Information Deemed Reliable but Not Guaranteed. © Copyright 2026 Coastal Carolinas Multiple Listing Service, Inc.® MLS. All rights reserved. Information is provided exclusively for consumers’ personal, non-commercial use, that it may not be used for any purpose other than to identify prospective properties consumers may be interested in purchasing.
Images related to data from the MLS is the sole property of the MLS and not the responsibility of the owner of this website. MLS IDX data last updated on 02-28-2026 10:18 PM EST.
Any images related to data from the MLS is the sole property of the MLS and not the responsibility of the owner of this website.