Viewing Listing MLS# 2524233
Myrtle Beach, SC 29579
- 4Beds
- 3Full Baths
- 1Half Baths
- 3,205SqFt
- 2024Year Built
- 0.23Acres
- MLS# 2524233
- Residential
- Detached
- Active
- Approx Time on Market4 months, 22 days
- AreaMyrtle Beach Area--Carolina Forest
- CountyHorry
- Subdivision Berkshire Forest-Carolina Forest
Overview
Welcome to this remarkable 4-bedroom, 3.5-bathroom home located in the highly desirable Berkshire Forest community in Carolina Forest! Boasting a spacious and thoughtfully designed layout, this home offers comfort, functionality, and elegant details throughout. As you arrive, youll be greeted by beautiful landscaping and a charming front porch, perfect for enjoying quiet mornings. Step inside to find a formal dining room with elegant tray ceilings to your rightcurrently used as a playroomand a private office with a stylish glass door to your left. The heart of the home is the chef-inspired kitchen, fully equipped with stainless steel appliances, a work island, an expansive walk-in pantry, and abundant cabinet spacea true dream for any culinary enthusiast! The master suite is a serene retreat, featuring tray ceilings, a double-sink vanity, walk-in shower, garden tub, and a massive walk-in closet. Upstairs, you'll find a spacious loft-style living area, a second office/flex space, and three additional bedrooms. Step out onto the second-story balcony overlooking the front yarda perfect spot to unwind. The yard includes a new irrigation system to make lawn care effortless. But the home is just the beginningBerkshire Forest offers resort-style amenities including: multiple community pools, clubhouse & recreation center, tennis courts, playground, fitness center, and a scenic lake with walking trails for peaceful strolls and relaxation! This is more than just a homeit's a lifestyle. Dont miss your chance to be part of this vibrant and welcoming community. Schedule your showing today!
Agriculture / Farm
Association Fees / Info
Hoa Frequency: Monthly
Hoa Fees: 117
Hoa: Yes
Hoa Includes: AssociationManagement, CommonAreas, LegalAccounting, Pools, RecreationFacilities
Community Features: Clubhouse, RecreationArea, TennisCourts, Pool
Assoc Amenities: Clubhouse, TennisCourts
Bathroom Info
Total Baths: 4.00
Halfbaths: 1
Fullbaths: 3
Room Features
DiningRoom: SeparateFormalDiningRoom, KitchenDiningCombo, LivingDiningRoom
Kitchen: BreakfastBar, BreakfastArea, KitchenIsland, Pantry, StainlessSteelAppliances, SolidSurfaceCounters
LivingRoom: CeilingFans
Other: Library, UtilityRoom
Bedroom Info
Beds: 4
Building Info
Levels: Two
Year Built: 2024
Zoning: Res
Style: Other
Construction Materials: VinylSiding, WoodFrame
Buyer Compensation
Exterior Features
Patio and Porch Features: Balcony, FrontPorch
Pool Features: Community, OutdoorPool
Foundation: Slab
Exterior Features: Balcony, SprinklerIrrigation
Financial
Garage / Parking
Parking Capacity: 6
Garage: Yes
Parking Type: Attached, Garage, TwoCarGarage, GarageDoorOpener
Attached Garage: Yes
Garage Spaces: 2
Green / Env Info
Interior Features
Floor Cover: Carpet, LuxuryVinyl, LuxuryVinylPlank, Tile
Laundry Features: WasherHookup
Furnished: Unfurnished
Interior Features: SplitBedrooms, BreakfastBar, BreakfastArea, KitchenIsland, StainlessSteelAppliances, SolidSurfaceCounters
Appliances: Dishwasher, Disposal, Microwave, Range, Refrigerator, Dryer, Washer
Lot Info
Acres: 0.23
Lot Description: OutsideCityLimits, Rectangular, RectangularLot
Misc
Offer Compensation
Other School Info
Property Info
County: Horry
Stipulation of Sale: None
Property Sub Type Additional: Detached
Security Features: SmokeDetectors
Disclosures: CovenantsRestrictionsDisclosure,SellerDisclosure
Construction: Resale
Room Info
Sold Info
Sqft Info
Building Sqft: 3805
Living Area Source: Estimated
Sqft: 3205
Tax Info
Unit Info
Utilities / Hvac
Heating: Central, Gas
Cooling: CentralAir
Cooling: Yes
Utilities Available: CableAvailable, ElectricityAvailable, NaturalGasAvailable, PhoneAvailable, SewerAvailable, UndergroundUtilities, WaterAvailable
Heating: Yes
Water Source: Public
Waterfront / Water
Courtesy of S.h. June & Associates, Llc














 Recent Posts RSS
Recent Posts RSS

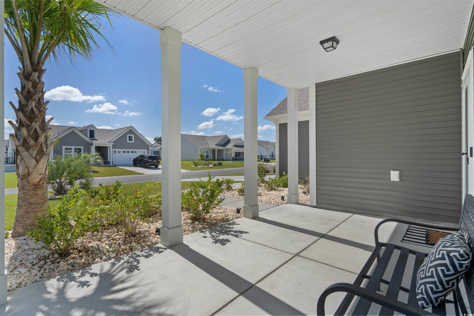
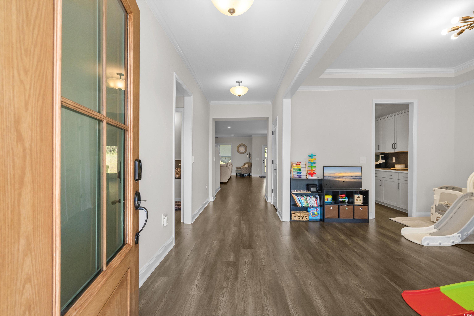

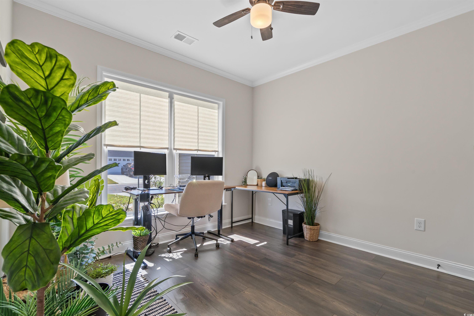

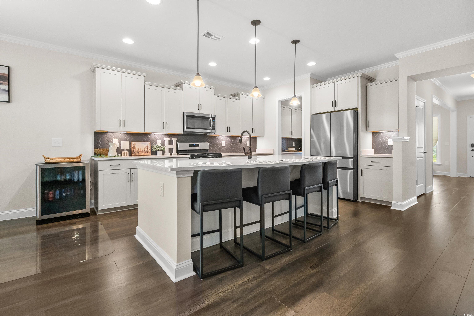
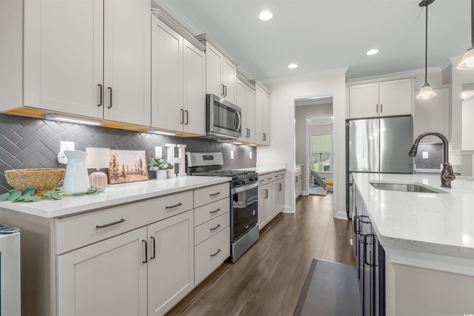

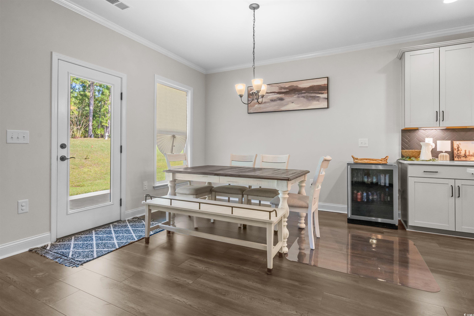

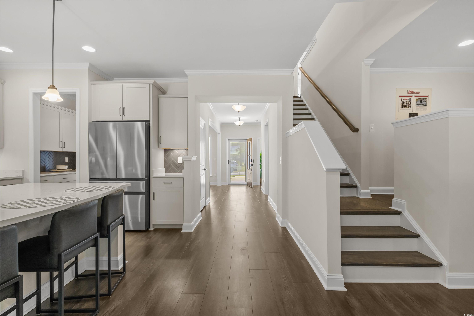
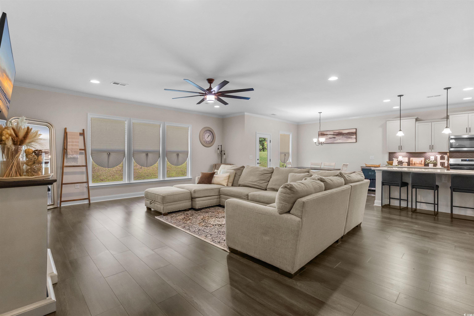

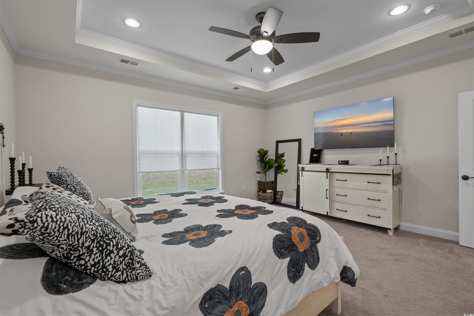

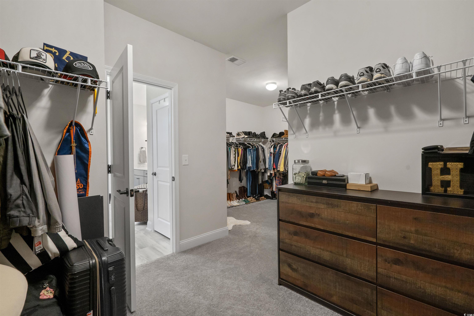





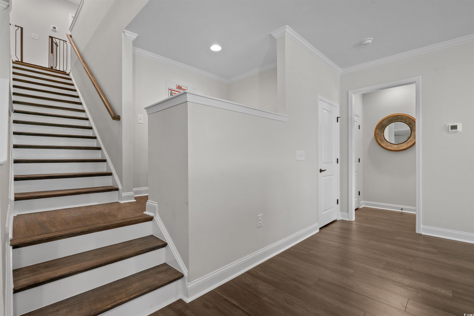
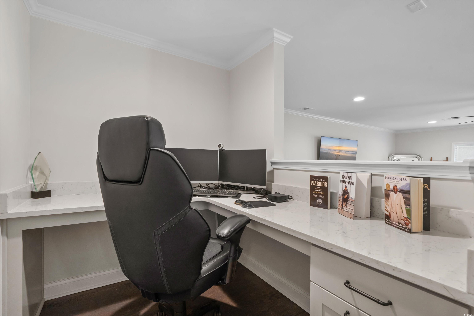

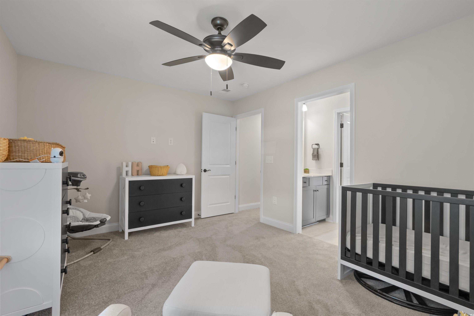
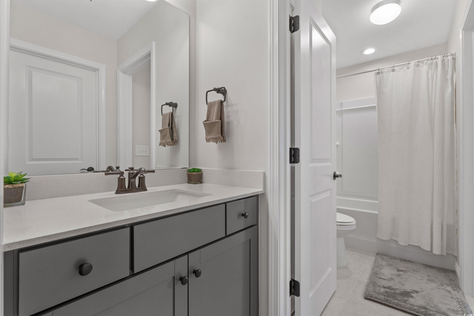
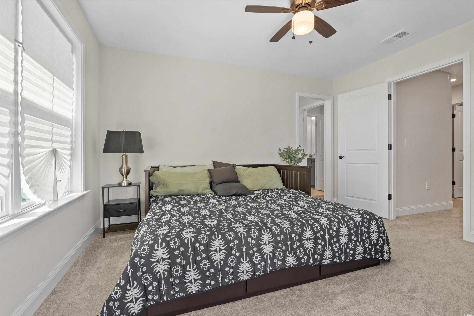

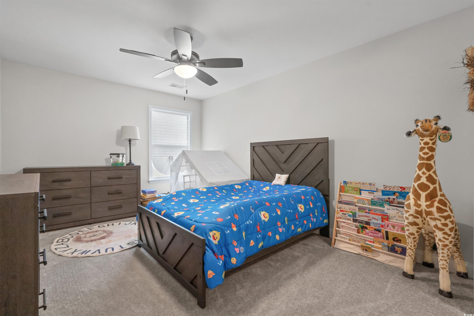
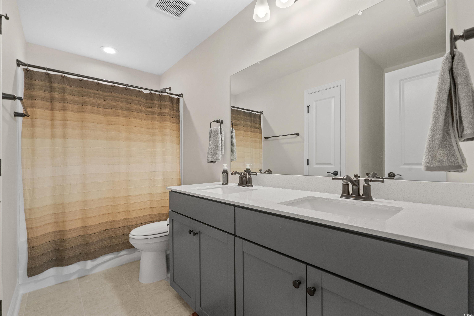

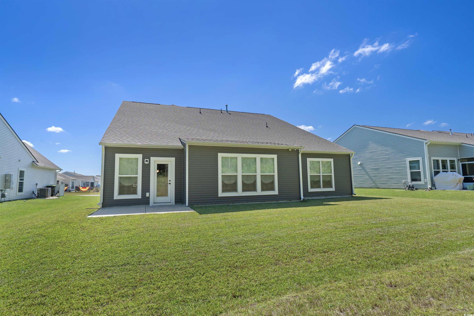
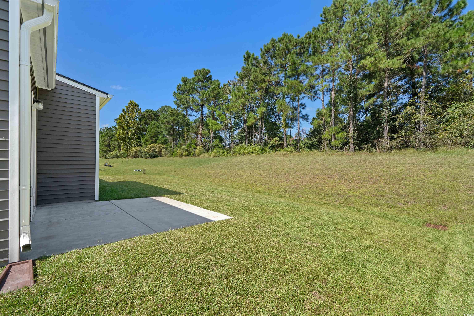
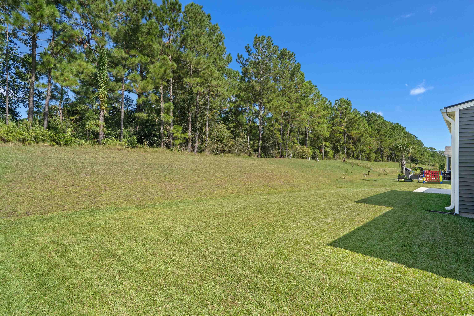


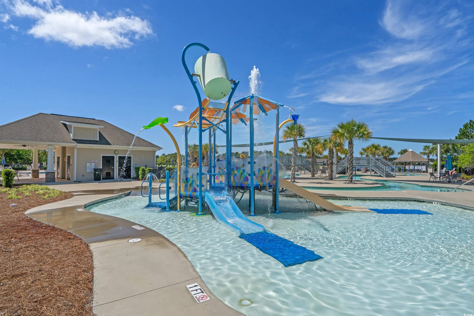
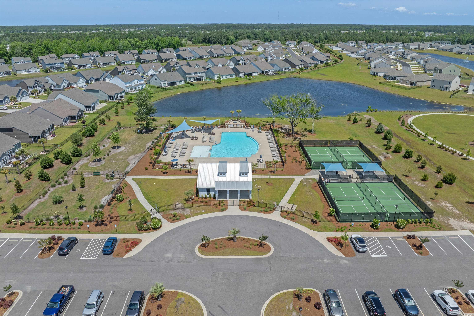
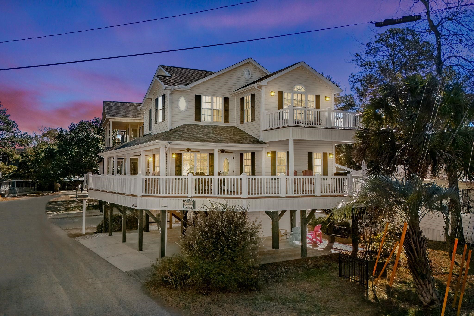
 MLS# 2603427
MLS# 2603427 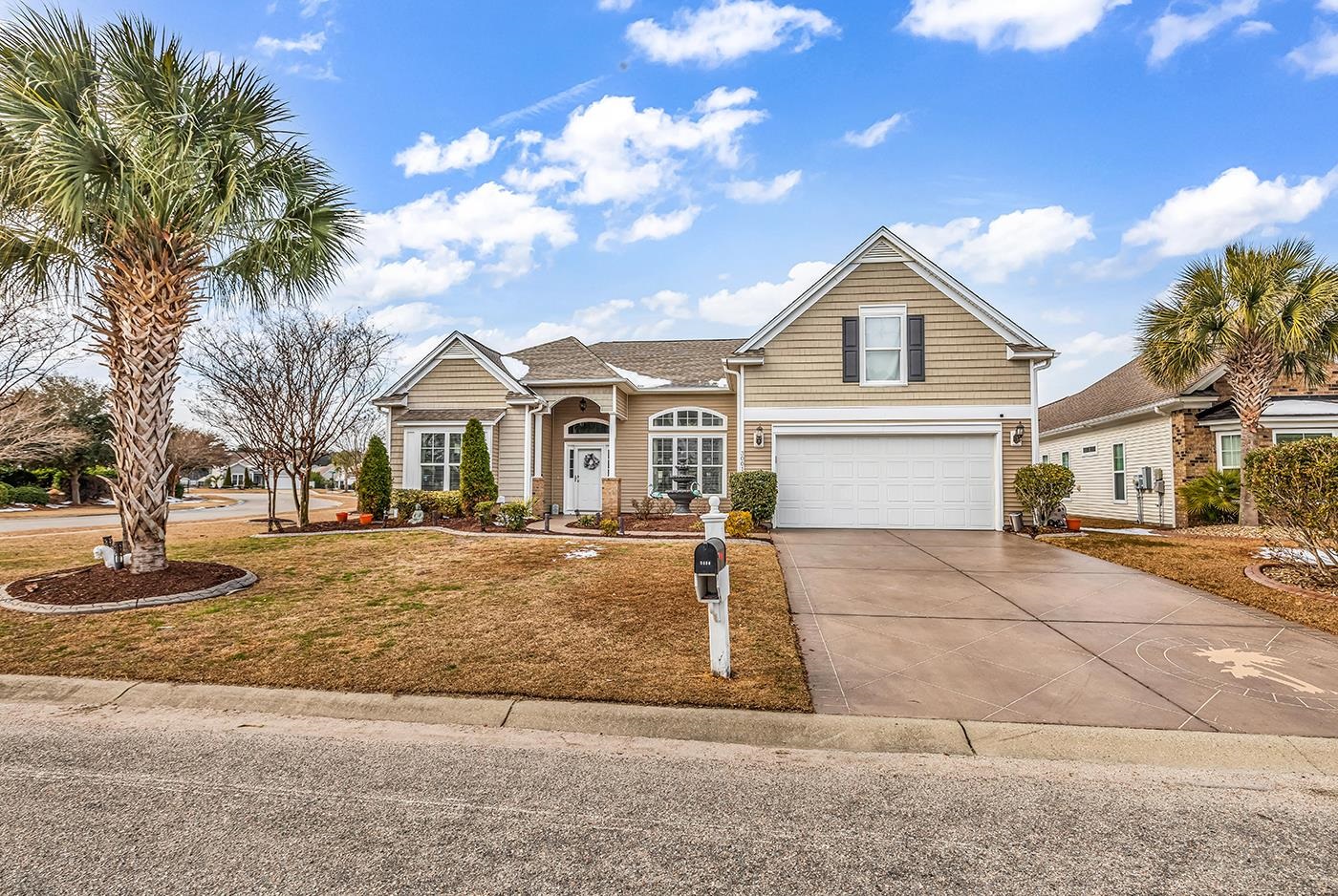

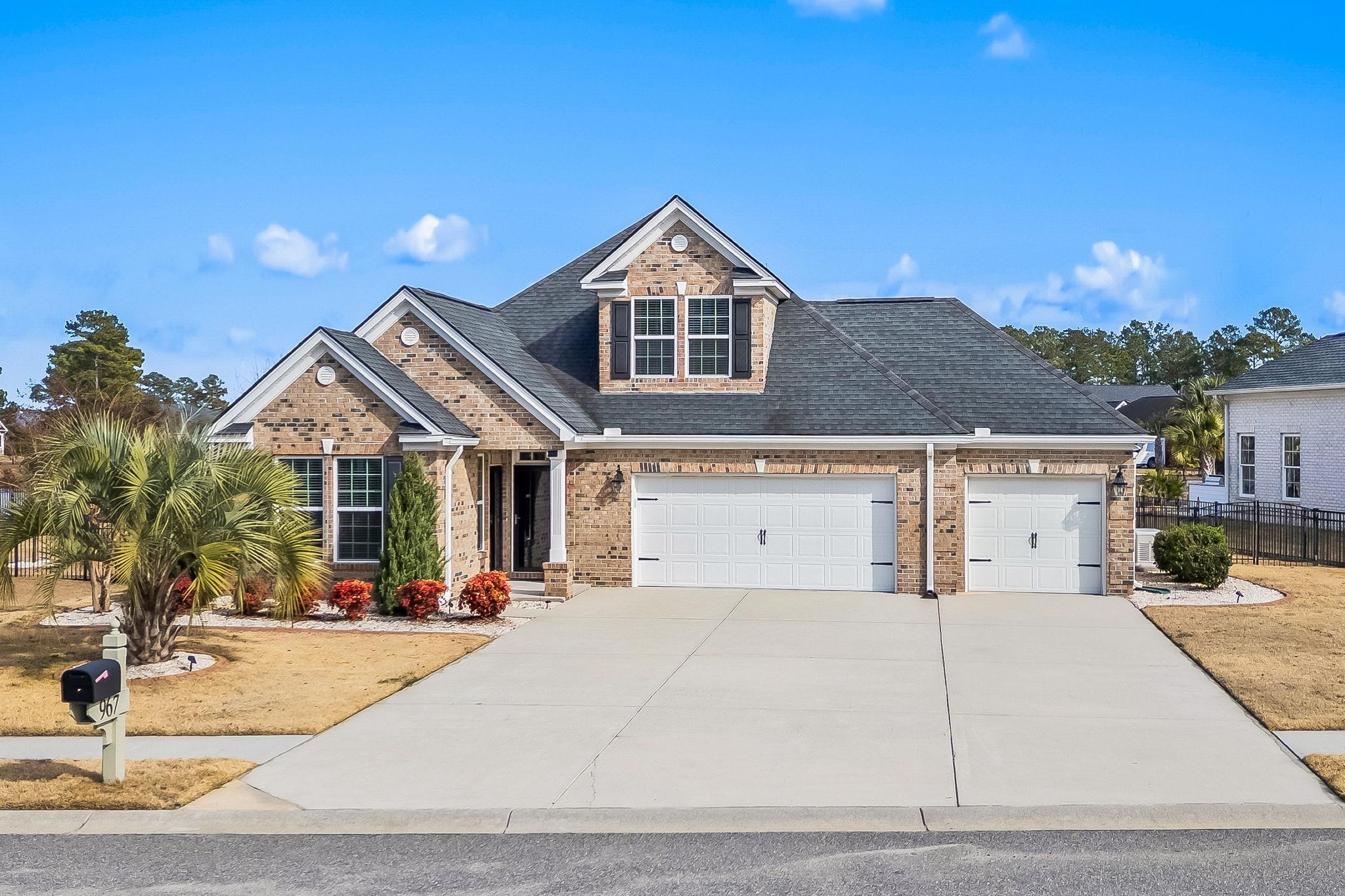

 Provided courtesy of © Copyright 2026 Coastal Carolinas Multiple Listing Service, Inc.®. Information Deemed Reliable but Not Guaranteed. © Copyright 2026 Coastal Carolinas Multiple Listing Service, Inc.® MLS. All rights reserved. Information is provided exclusively for consumers’ personal, non-commercial use, that it may not be used for any purpose other than to identify prospective properties consumers may be interested in purchasing.
Images related to data from the MLS is the sole property of the MLS and not the responsibility of the owner of this website. MLS IDX data last updated on 02-27-2026 11:35 AM EST.
Any images related to data from the MLS is the sole property of the MLS and not the responsibility of the owner of this website.
Provided courtesy of © Copyright 2026 Coastal Carolinas Multiple Listing Service, Inc.®. Information Deemed Reliable but Not Guaranteed. © Copyright 2026 Coastal Carolinas Multiple Listing Service, Inc.® MLS. All rights reserved. Information is provided exclusively for consumers’ personal, non-commercial use, that it may not be used for any purpose other than to identify prospective properties consumers may be interested in purchasing.
Images related to data from the MLS is the sole property of the MLS and not the responsibility of the owner of this website. MLS IDX data last updated on 02-27-2026 11:35 AM EST.
Any images related to data from the MLS is the sole property of the MLS and not the responsibility of the owner of this website.