Viewing Listing MLS# 2524103
Myrtle Beach, SC 29579
- 3Beds
- 2Full Baths
- 1Half Baths
- 2,432SqFt
- 2015Year Built
- 0.18Acres
- MLS# 2524103
- Residential
- Detached
- Active
- Approx Time on Market3 months, 13 days
- AreaMyrtle Beach Area--Carolina Forest
- CountyHorry
- Subdivision Berkshire Forest-Carolina Forest
Overview
Welcome Home! Adorable 3 Bedroom, 2.5 Bath home nestled away in the highly desirable community of Berkshire Forest located in the Carolina Forest area of Myrtle Beach. This beautiful two story home offers a large open floor plan on the first floor that includes your living room, kitchen, flex room and half bath. Located upstairs is all of your bedrooms, laundry room, two full baths and family room. The large open kitchen is equipped with granite countertops, stainless steel appliances, corner pantry, plenty of counter space and cabinet storage. Master bedroom is huge and boasts a large walk-in closet, attached en-suite has been recently renovated to include a spa shower, dual vanities and linen closet. Enjoy the beautiful SC weather with your spacious screened in porch and patio that overlooks a sizable fenced in yard that backs up to the woods. Berkshire Forest offers a considerable amount of amenities that includes multiple pools with one being a resort style pool, lazy river, amenity center, 32 acre Silver Lake with pier, tennis courts, bocce ball courts, pickle ball courts, walking trails and much more. This home is centrally located on the Grand Strand within minutes of the Atlantic Ocean, Intracoastal Waterway, championship golf, world class dining, shopping and all of the entertainment Myrtle Beach has to offer. Don't miss out on this amazing opportunity and schedule a showing today!
Agriculture / Farm
Association Fees / Info
Hoa Frequency: Monthly
Hoa Fees: 107
Hoa: Yes
Hoa Includes: CommonAreas, Pools, RecreationFacilities, Trash
Community Features: Clubhouse, GolfCartsOk, RecreationArea, TennisCourts, LongTermRentalAllowed, Pool
Assoc Amenities: Clubhouse, OwnerAllowedGolfCart, OwnerAllowedMotorcycle, PetRestrictions, TenantAllowedGolfCart, TennisCourts, TenantAllowedMotorcycle
Bathroom Info
Total Baths: 3.00
Halfbaths: 1
Fullbaths: 2
Room Level
Bedroom1: Second
Bedroom2: Second
PrimaryBedroom: Main
Room Features
DiningRoom: SeparateFormalDiningRoom, KitchenDiningCombo
Kitchen: BreakfastBar, KitchenIsland, Pantry, StainlessSteelAppliances, SolidSurfaceCounters
LivingRoom: CeilingFans
Other: EntranceFoyer, Library, Loft, UtilityRoom
Bedroom Info
Beds: 3
Building Info
Levels: Two
Year Built: 2015
Zoning: RES
Style: Traditional
Construction Materials: VinylSiding, WoodFrame
Buyer Compensation
Exterior Features
Patio and Porch Features: FrontPorch, Patio, Porch, Screened
Window Features: StormWindows
Pool Features: Community, OutdoorPool
Foundation: Slab
Exterior Features: Patio
Financial
Garage / Parking
Parking Capacity: 4
Garage: Yes
Parking Type: Attached, Garage, TwoCarGarage, GarageDoorOpener
Attached Garage: Yes
Garage Spaces: 2
Green / Env Info
Green Energy Efficient: Doors, Windows
Interior Features
Floor Cover: Carpet, Tile, Vinyl
Door Features: InsulatedDoors, StormDoors
Laundry Features: WasherHookup
Furnished: Unfurnished
Interior Features: Attic, PullDownAtticStairs, PermanentAtticStairs, BreakfastBar, EntranceFoyer, KitchenIsland, Loft, StainlessSteelAppliances, SolidSurfaceCounters
Appliances: Dishwasher, Disposal, Microwave, Range, Refrigerator, Dryer, Washer
Lot Info
Acres: 0.18
Lot Description: OutsideCityLimits, Rectangular, RectangularLot
Misc
Pets Allowed: OwnerOnly, Yes
Offer Compensation
Other School Info
Property Info
County: Horry
Stipulation of Sale: None
Property Sub Type Additional: Detached
Security Features: SmokeDetectors
Disclosures: CovenantsRestrictionsDisclosure,SellerDisclosure
Construction: Resale
Room Info
Sold Info
Sqft Info
Building Sqft: 2952
Living Area Source: Estimated
Sqft: 2432
Tax Info
Unit Info
Utilities / Hvac
Heating: Central, Gas
Cooling: CentralAir
Cooling: Yes
Utilities Available: CableAvailable, ElectricityAvailable, NaturalGasAvailable, SewerAvailable, UndergroundUtilities, WaterAvailable
Heating: Yes
Water Source: Public
Waterfront / Water
Directions
From River Oaks Drive turn onto Augusta Plantation Dr, take Augusta Plantation Dr for 0.6 miles and turn left onto Brentford Pl, take Brentford Pl for 0.2 miles and turn right onto Loddin Ave, take Loddin Ave for 0.1 miles and turn right onto Hobart St, take Hobart St for 0.1 miles and turn right onto Eton St, take Eton St for 150 feet and home will be located on your left hand side.Courtesy of Beach & Forest Realty















 Recent Posts RSS
Recent Posts RSS



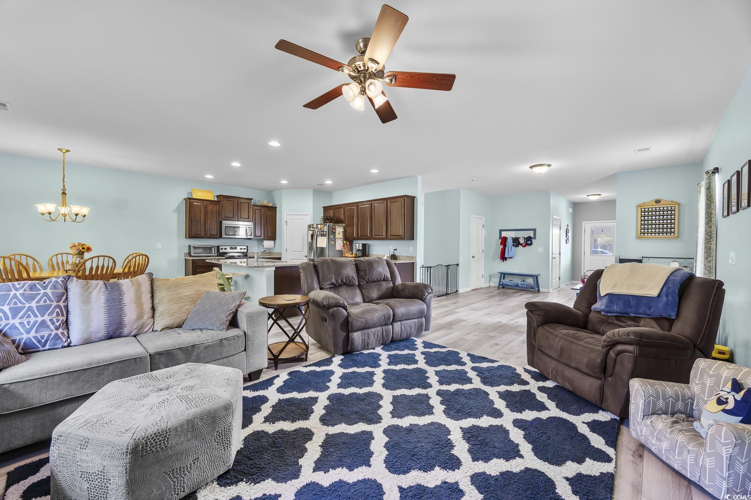

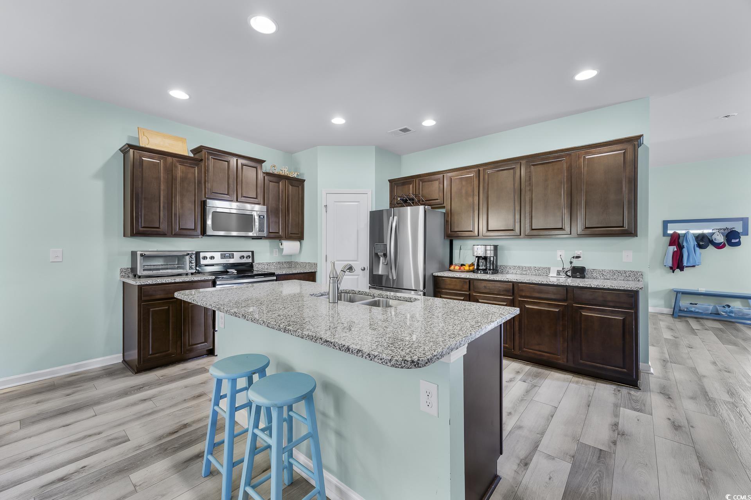

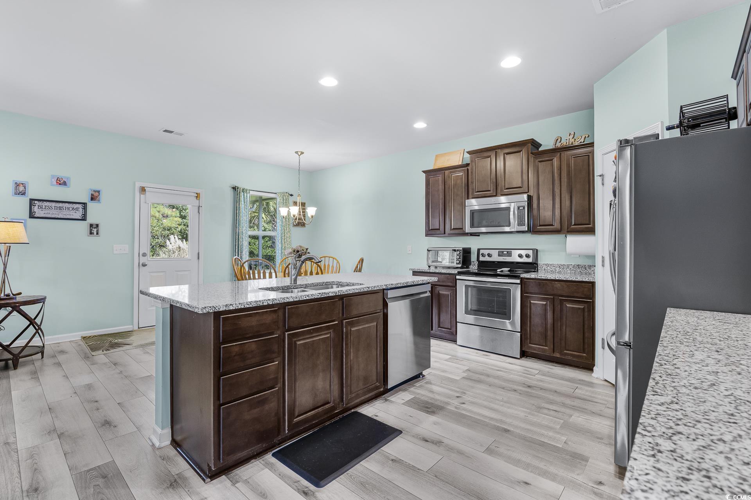










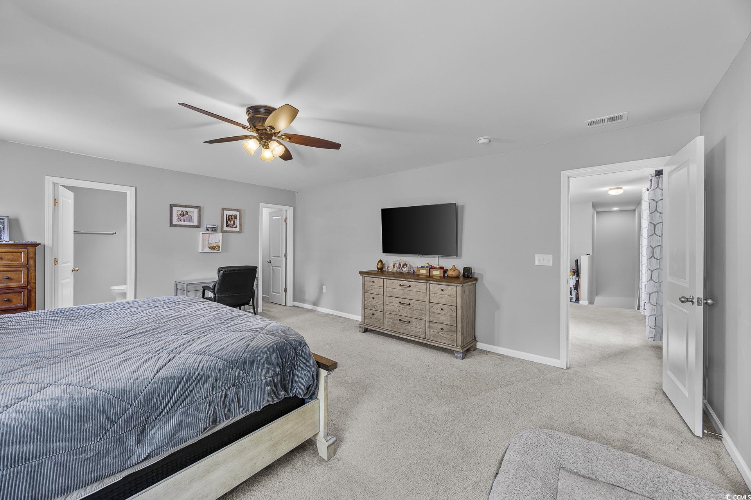


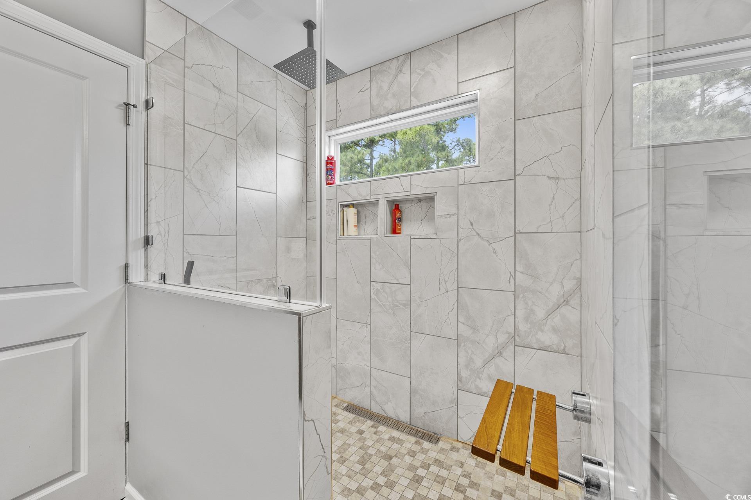




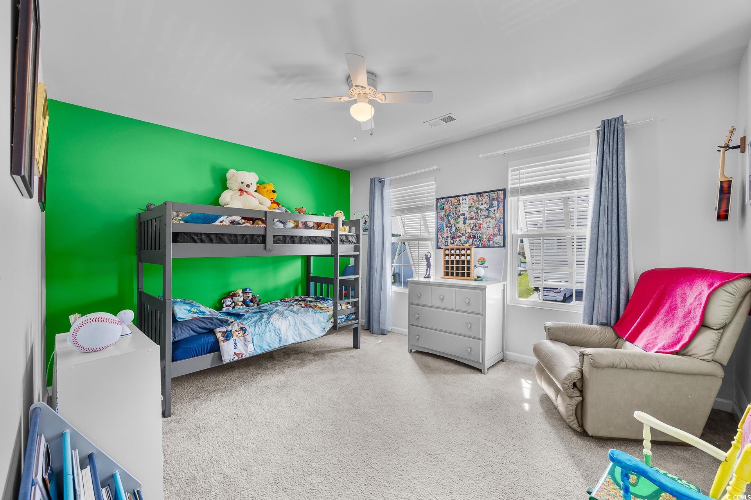


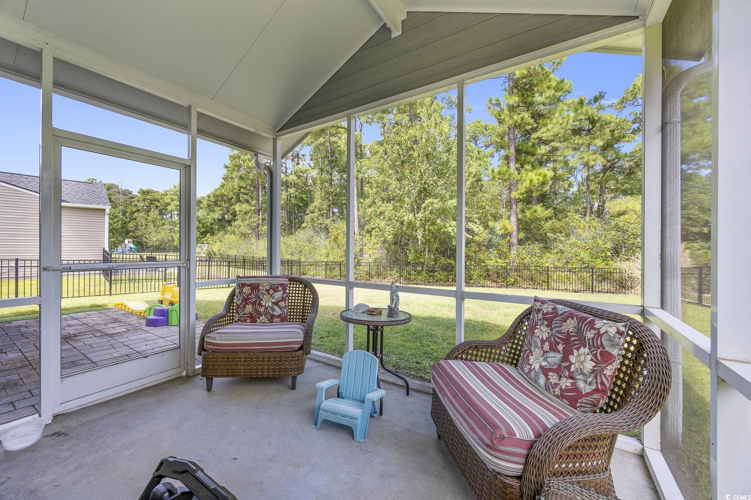
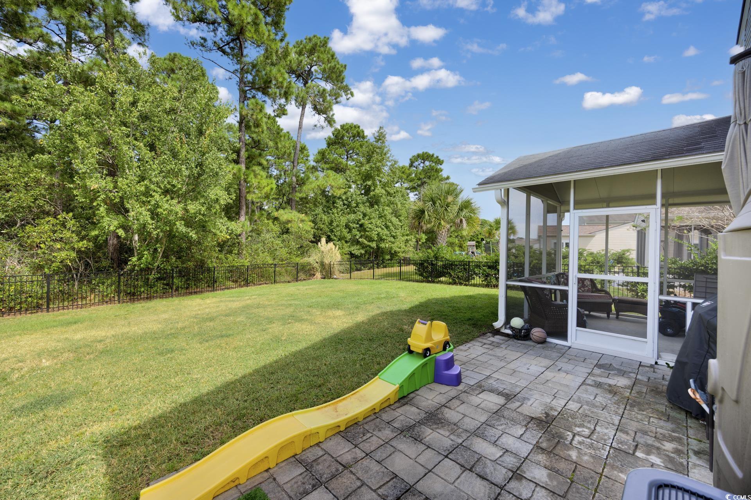



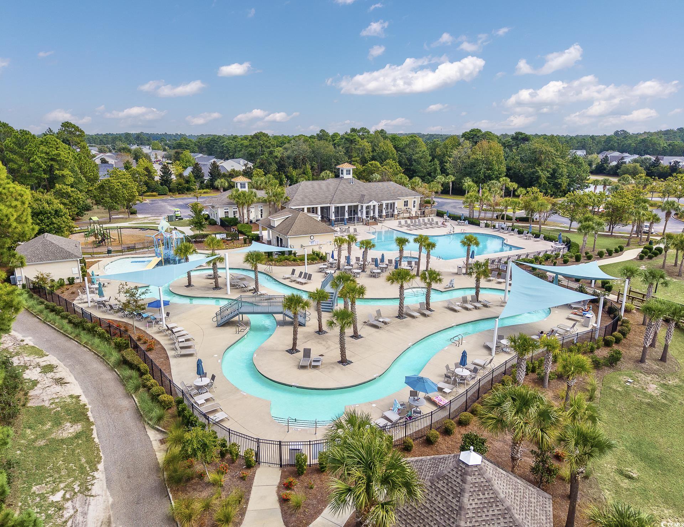



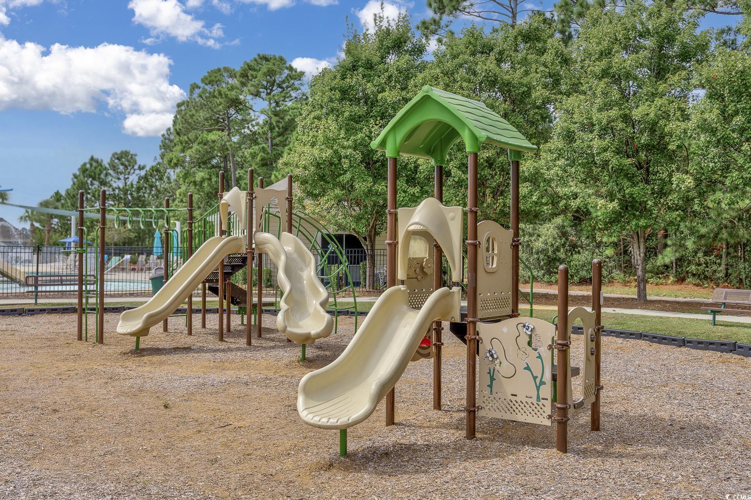

 MLS# 2601331
MLS# 2601331 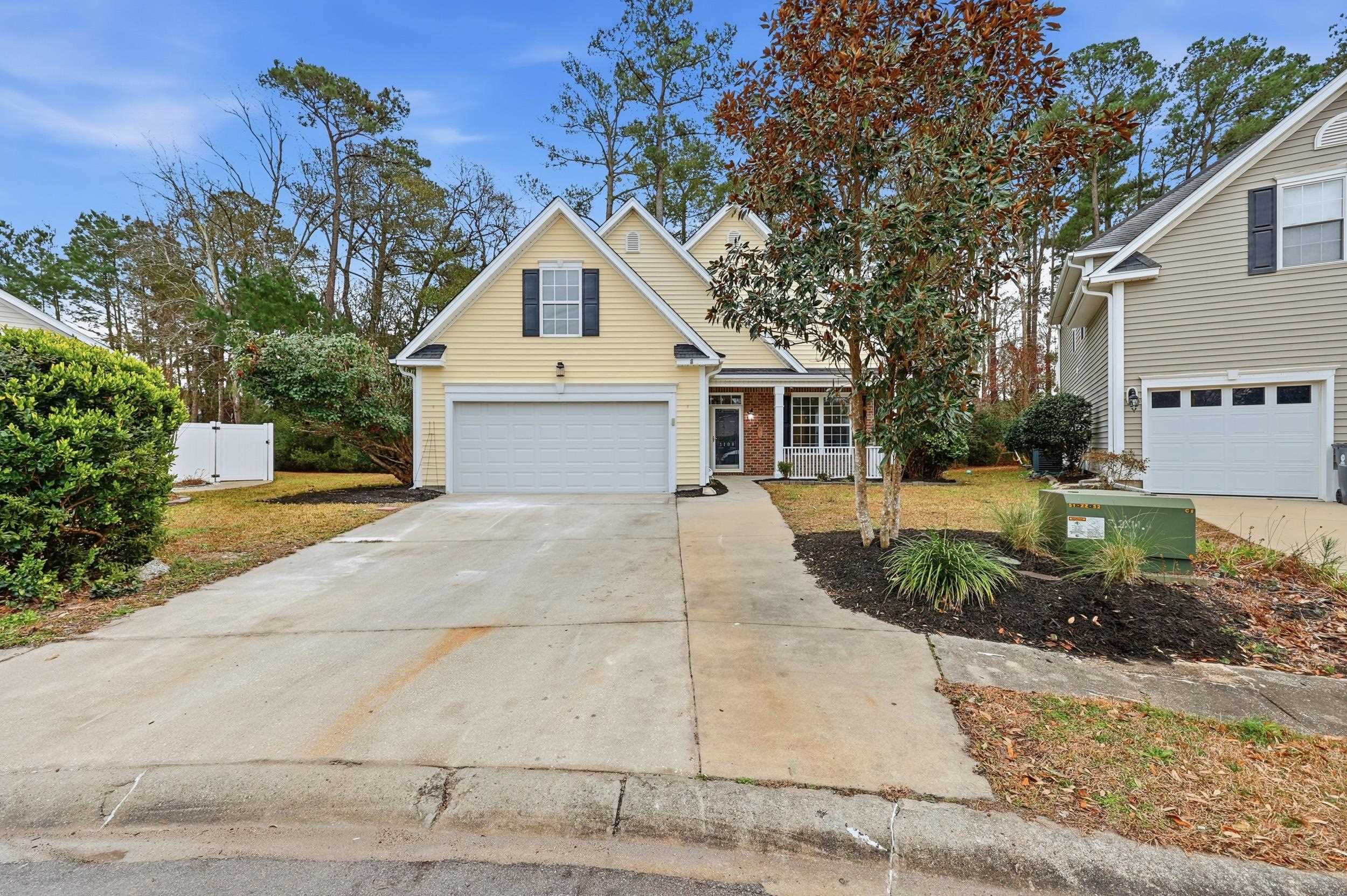

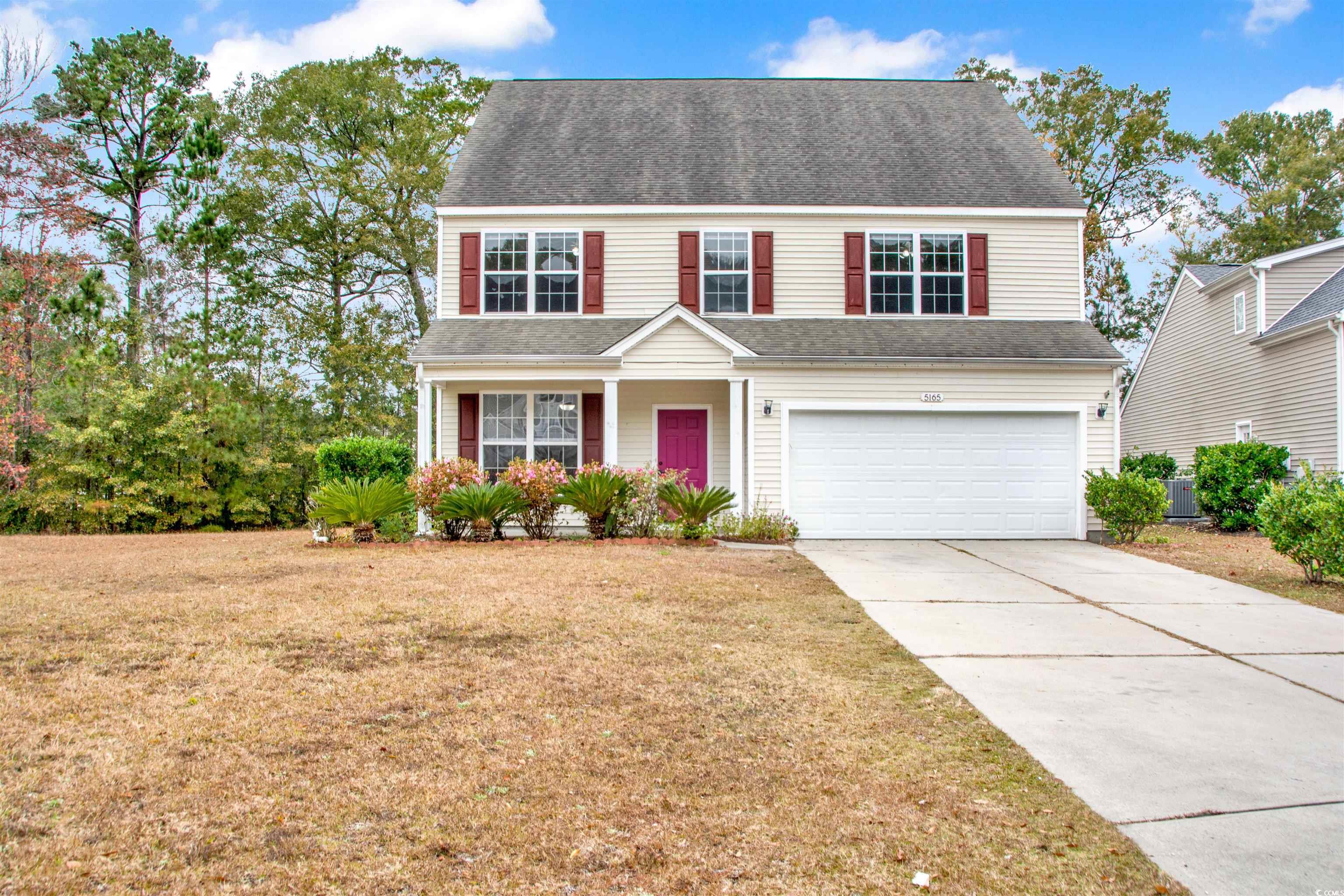
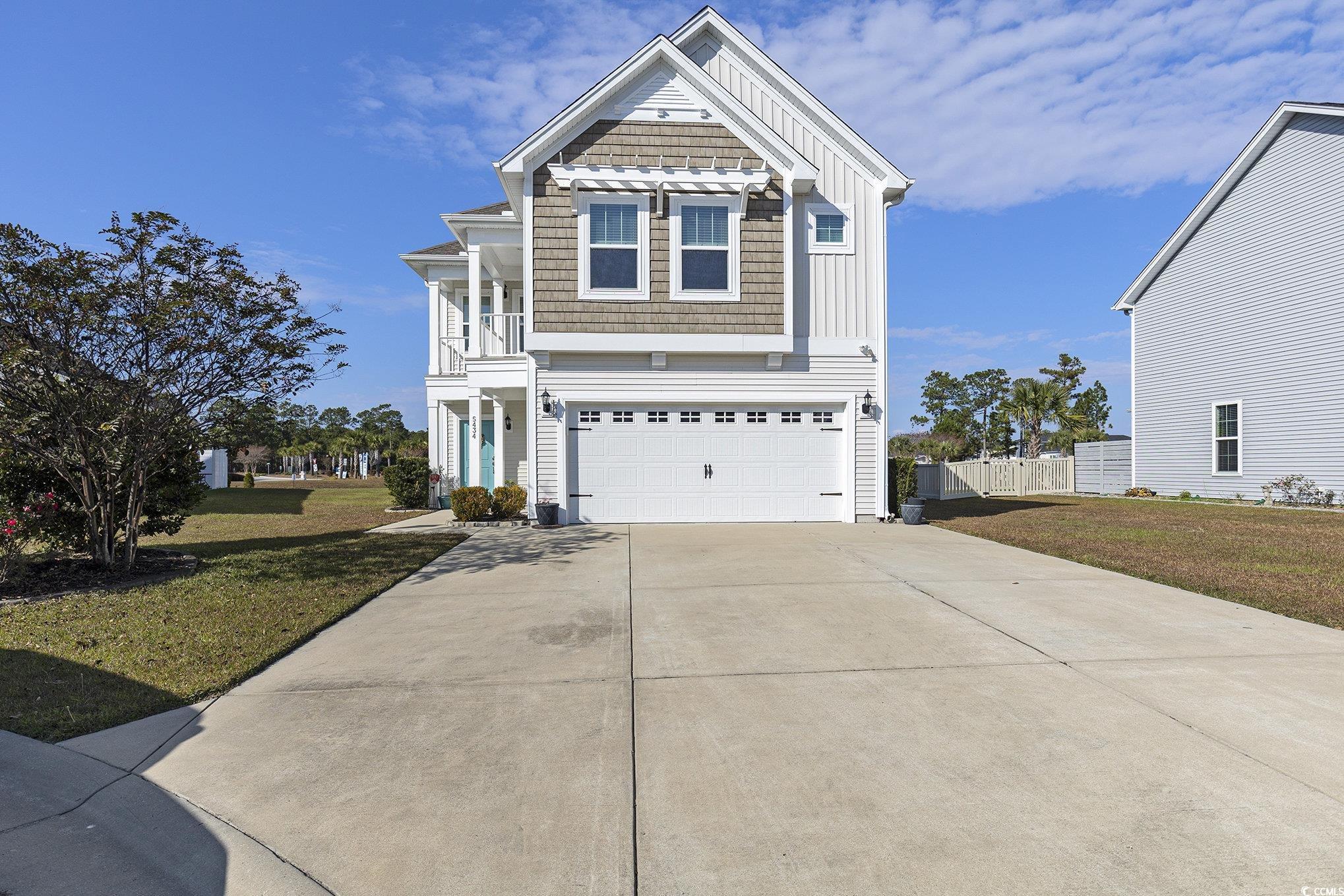
 Provided courtesy of © Copyright 2026 Coastal Carolinas Multiple Listing Service, Inc.®. Information Deemed Reliable but Not Guaranteed. © Copyright 2026 Coastal Carolinas Multiple Listing Service, Inc.® MLS. All rights reserved. Information is provided exclusively for consumers’ personal, non-commercial use, that it may not be used for any purpose other than to identify prospective properties consumers may be interested in purchasing.
Images related to data from the MLS is the sole property of the MLS and not the responsibility of the owner of this website. MLS IDX data last updated on 01-16-2026 8:48 AM EST.
Any images related to data from the MLS is the sole property of the MLS and not the responsibility of the owner of this website.
Provided courtesy of © Copyright 2026 Coastal Carolinas Multiple Listing Service, Inc.®. Information Deemed Reliable but Not Guaranteed. © Copyright 2026 Coastal Carolinas Multiple Listing Service, Inc.® MLS. All rights reserved. Information is provided exclusively for consumers’ personal, non-commercial use, that it may not be used for any purpose other than to identify prospective properties consumers may be interested in purchasing.
Images related to data from the MLS is the sole property of the MLS and not the responsibility of the owner of this website. MLS IDX data last updated on 01-16-2026 8:48 AM EST.
Any images related to data from the MLS is the sole property of the MLS and not the responsibility of the owner of this website.