Viewing Listing MLS# 2523817
Myrtle Beach, SC 29588
- 5Beds
- 3Full Baths
- N/AHalf Baths
- 2,643SqFt
- 2025Year Built
- 0.22Acres
- MLS# 2523817
- Residential
- Detached
- Active
- Approx Time on Market3 months, 16 days
- AreaMyrtle Beach Area--South of 544 & West of 17 Bypass M.i. Horry County
- CountyHorry
- Subdivision Heron Pointe
Overview
Heron Pointe located near all the amenities that the South Strand has to offer. The South Strand is home to delicious seafood restaurants, beautiful marsh views, shopping centers, golf courses, and the beach! Heron Pointe is located only minutes from local restaurants and medical centers. The Forrester is one of our most popular floor plans! When you first enter the home there is a gorgeous 2-story foyer with a catwalk overlooking the entry! You will pass by the elegant formal dining room as you head into your great room and oversized kitchen. The kitchen features one of our largest islands measuring in at nearly 10' long! It also boasts a ton of storage with 36"" painted cabinets. Lastly, on the first floor is a bedroom and full bath that is great for guests or can double as an office space. Head upstairs to your master suite with tray ceiling which features a large walk-in closet and ensuite bathroom with a tile 5' shower, linen closet and spacious double vanity. Two additional bedrooms with a full bath in between are across the catwalk. One of the best features of this home is the huge bonus room with a closet that can be used as the 5th bedroom over the garage! Enjoy the coastal air from the screened back porch as you wind down in the evening! This is America's Smart Home! Each of our homes comes with an industry leading smart home technology package that will allow you to control the thermostat, front door light and lock, and video doorbell from your smartphone. *Photos are of a similar Forrester home. Home and community information, including pricing, included features, terms, availability and amenities, are subject to change and prior sale at any time without notice or obligation. Square footages are approximate. Pictures, photographs, colors, features, and sizes are for illustration purposes only and will vary from the homes as built. Equal housing opportunity builder.
Agriculture / Farm
Association Fees / Info
Hoa Frequency: Monthly
Hoa Fees: 60
Hoa: Yes
Hoa Includes: AssociationManagement, CommonAreas, Trash
Community Features: LongTermRentalAllowed
Bathroom Info
Total Baths: 3.00
Fullbaths: 3
Room Dimensions
Bedroom1: 11'8x13'1
Bedroom2: 11'8x12'6
Bedroom3: 11'8x11'1
DiningRoom: 11'8x14'5
Kitchen: 12x20'2
LivingRoom: 15'5x19'8
PrimaryBedroom: 15'5x17'5
Room Level
Bedroom1: First
Bedroom2: Second
Bedroom3: Second
PrimaryBedroom: Second
Room Features
DiningRoom: SeparateFormalDiningRoom
Kitchen: BreakfastBar, KitchenIsland, Pantry, StainlessSteelAppliances, SolidSurfaceCounters
Other: BedroomOnMainLevel, EntranceFoyer, UtilityRoom
Bedroom Info
Beds: 5
Building Info
Levels: Two
Year Built: 2025
Zoning: res
Style: Traditional
Construction Materials: HardiplankType, Masonry, WoodFrame
Builders Name: DR Horton
Builder Model: Lot 67-Forrester F
Buyer Compensation
Exterior Features
Patio and Porch Features: RearPorch, FrontPorch, Porch, Screened
Foundation: Slab
Exterior Features: Porch
Financial
Garage / Parking
Parking Capacity: 4
Garage: Yes
Parking Type: Attached, Garage, TwoCarGarage, GarageDoorOpener
Attached Garage: Yes
Garage Spaces: 2
Green / Env Info
Green Energy Efficient: Doors, Windows
Interior Features
Floor Cover: Carpet, LuxuryVinyl, LuxuryVinylPlank
Door Features: InsulatedDoors
Laundry Features: WasherHookup
Furnished: Unfurnished
Interior Features: Attic, PullDownAtticStairs, PermanentAtticStairs, BreakfastBar, BedroomOnMainLevel, EntranceFoyer, KitchenIsland, StainlessSteelAppliances, SolidSurfaceCounters
Appliances: Dishwasher, Disposal, Microwave, Range
Lot Info
Acres: 0.22
Lot Description: CulDeSac
Misc
Offer Compensation
Other School Info
Property Info
County: Horry
Stipulation of Sale: None
Property Sub Type Additional: Detached
Security Features: SmokeDetectors
Disclosures: CovenantsRestrictionsDisclosure
Construction: UnderConstruction
Room Info
Sold Info
Sqft Info
Building Sqft: 3293
Living Area Source: Builder
Sqft: 2643
Tax Info
Unit Info
Utilities / Hvac
Heating: Central, Electric
Cooling: CentralAir
Cooling: Yes
Utilities Available: CableAvailable, ElectricityAvailable, PhoneAvailable, SewerAvailable, WaterAvailable
Heating: Yes
Water Source: Public
Waterfront / Water
Schools
Elem: Saint James Elementary School
Middle: Saint James Intermediate School
High: Saint James High School
Directions
From SC-31 Take SC-31 to SC-707 S. Exit on SC-707 S and continue straight. Turn Right on Bay Road and continue straight, the neighborhood will be on your left.Courtesy of Dr Horton















 Recent Posts RSS
Recent Posts RSS



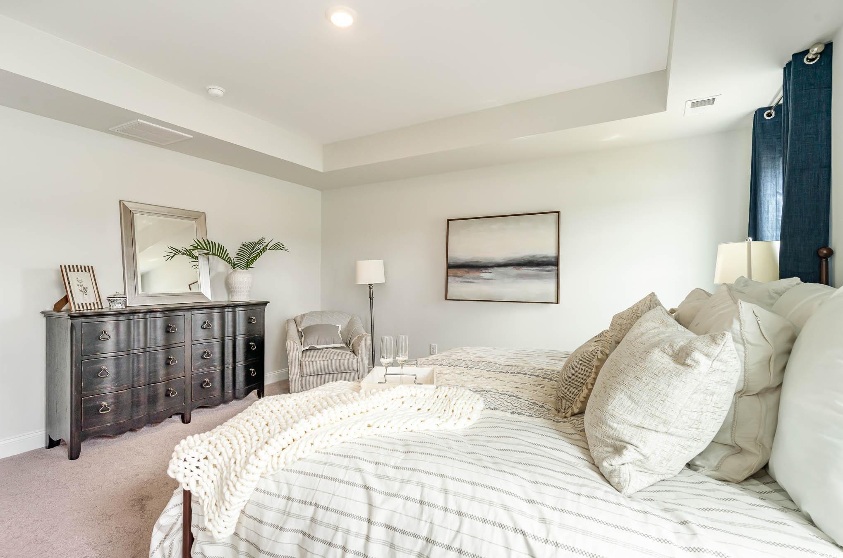

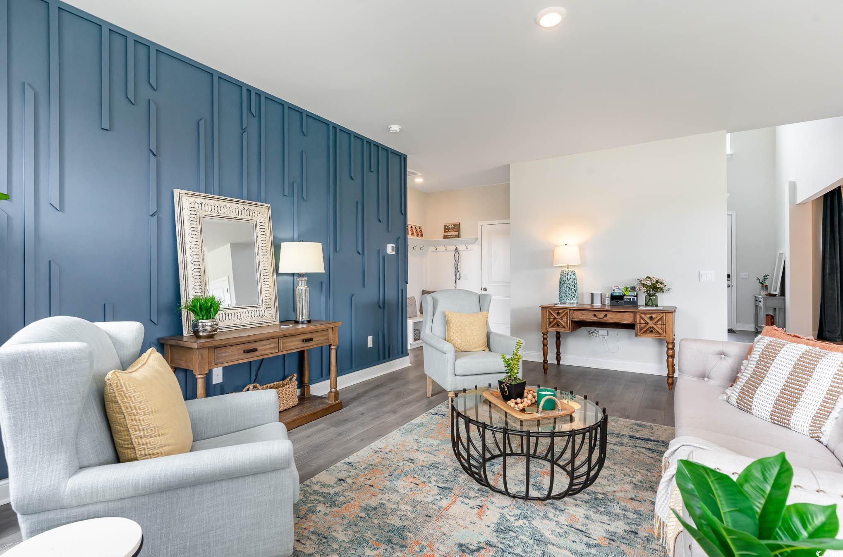

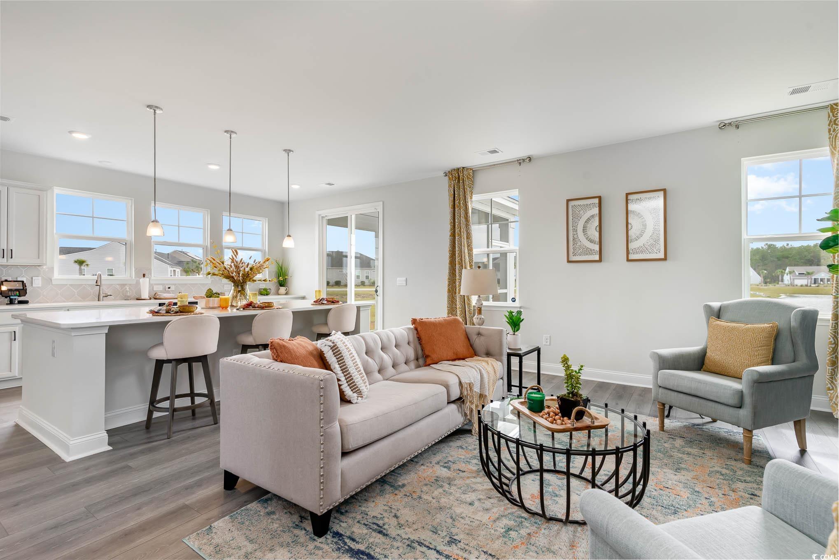






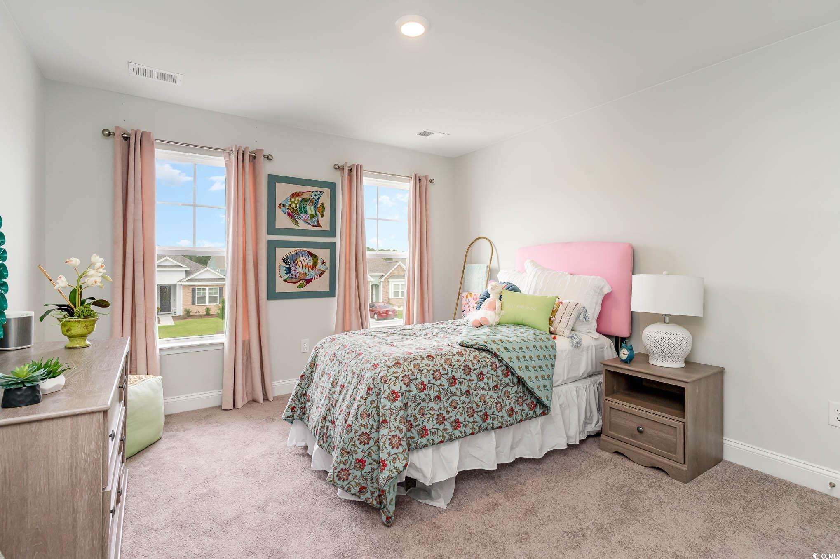

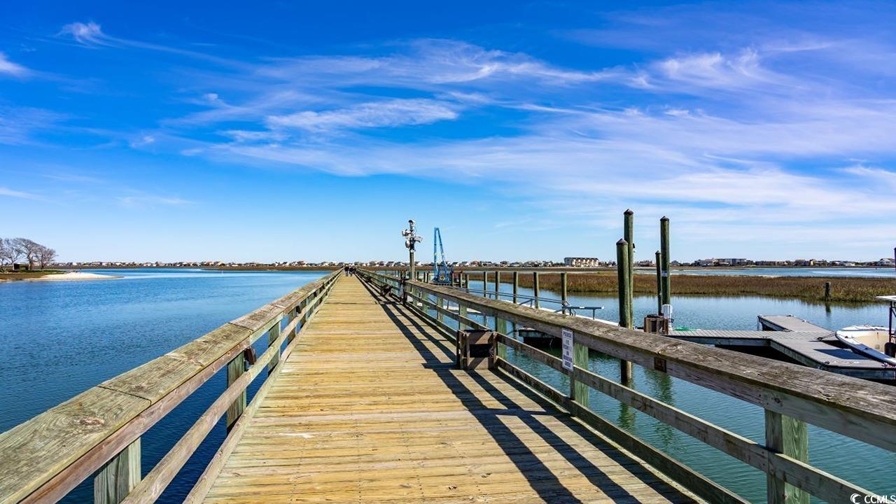


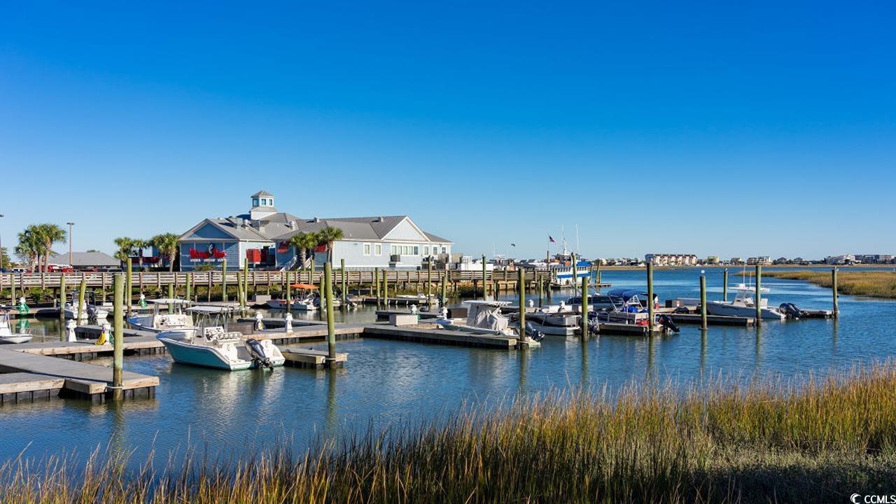

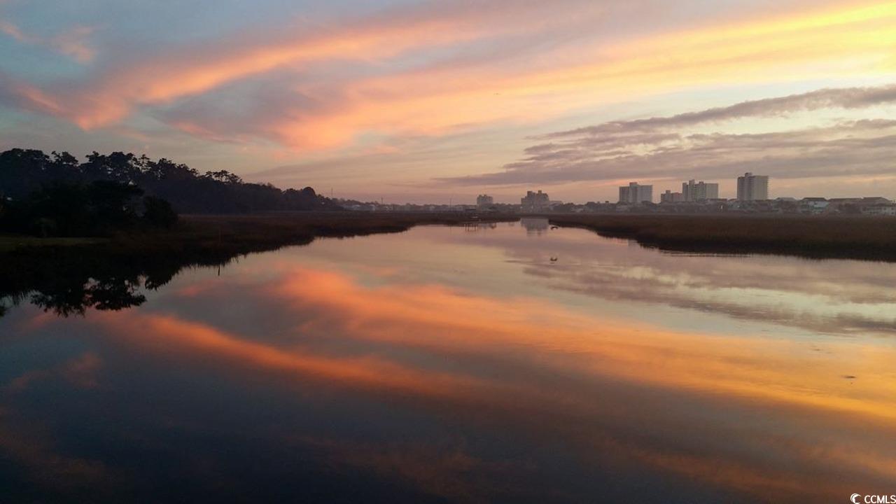
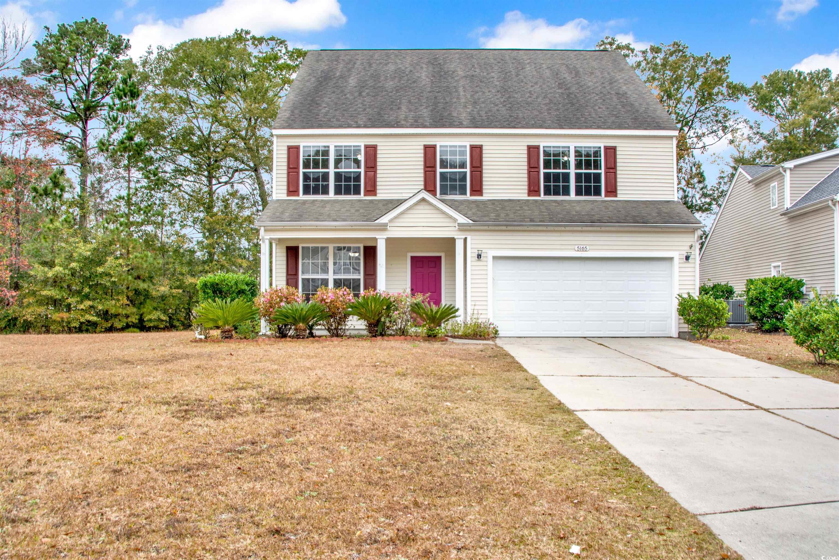
 MLS# 2600498
MLS# 2600498 


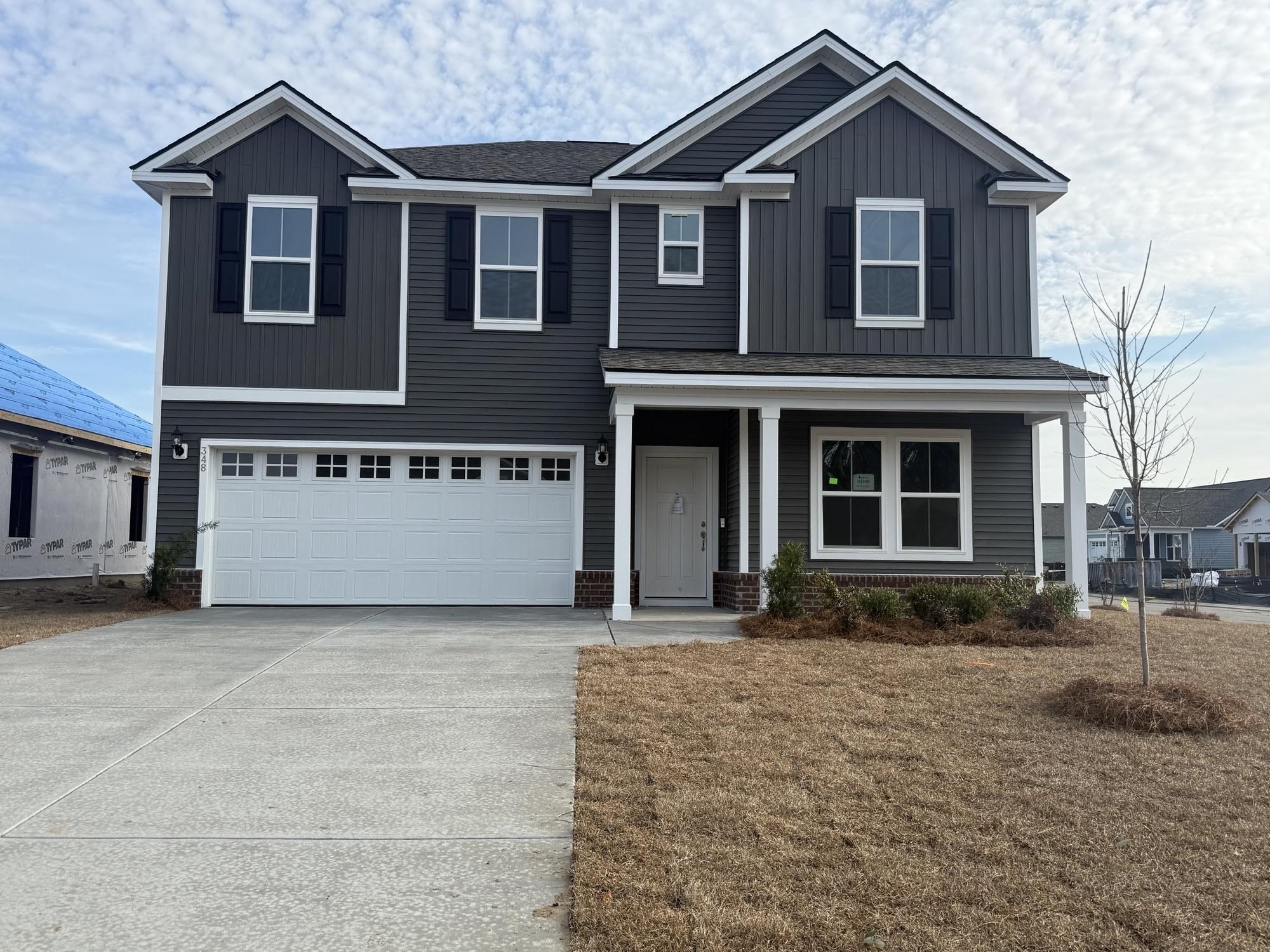
 Provided courtesy of © Copyright 2026 Coastal Carolinas Multiple Listing Service, Inc.®. Information Deemed Reliable but Not Guaranteed. © Copyright 2026 Coastal Carolinas Multiple Listing Service, Inc.® MLS. All rights reserved. Information is provided exclusively for consumers’ personal, non-commercial use, that it may not be used for any purpose other than to identify prospective properties consumers may be interested in purchasing.
Images related to data from the MLS is the sole property of the MLS and not the responsibility of the owner of this website. MLS IDX data last updated on 01-16-2026 6:30 AM EST.
Any images related to data from the MLS is the sole property of the MLS and not the responsibility of the owner of this website.
Provided courtesy of © Copyright 2026 Coastal Carolinas Multiple Listing Service, Inc.®. Information Deemed Reliable but Not Guaranteed. © Copyright 2026 Coastal Carolinas Multiple Listing Service, Inc.® MLS. All rights reserved. Information is provided exclusively for consumers’ personal, non-commercial use, that it may not be used for any purpose other than to identify prospective properties consumers may be interested in purchasing.
Images related to data from the MLS is the sole property of the MLS and not the responsibility of the owner of this website. MLS IDX data last updated on 01-16-2026 6:30 AM EST.
Any images related to data from the MLS is the sole property of the MLS and not the responsibility of the owner of this website.