Viewing Listing MLS# 2523774
Conway, SC 29526
- 5Beds
- 3Full Baths
- 9Half Baths
- 2,217SqFt
- 2023Year Built
- 0.18Acres
- MLS# 2523774
- Residential
- Detached
- Active Under Contract
- Approx Time on Market5 months, 1 day
- AreaConway To Myrtle Beach Area--Between 90 & Waterway Redhill/grande Dunes
- CountyHorry
- Subdivision Coastal Point West
Overview
Ranch-Style Oasis in Coastal Point West - 5BR/3BA with Heated Saltwater Pool! Looking for a ranch-style home with your own private oasis? Look no further! This 5-bedroom, 3-bath home in Coastal Point West is the perfect blend of comfort, style, and outdoor living. Relax on the 19 x 8 covered patio with a natural gas hookup for grilling, or take a swim in your 13 x 26 heated and chilled saltwater pool surrounded by tan vinyl fencing and a peaceful forest backdrop. A 10 x 12 wired shed offers endless possibilitiesshe shed, he shed, playhouse, or workshop. The 1-story Gwinnett plan features 4 bedrooms and 2 baths on the main level with a split-bedroom layout, while the upstairs includes a large guest suite with full bath for added privacy. The primary suite offers a tray ceiling, spacious walk-in closet, and a private bath with walk-in shower. The open floor plan with 9"" ceilings makes entertaining easy, with a kitchen boasting granite countertops, stainless steel appliances, pantry, and breakfast bar. Additional highlights include: Luxury Vinyl Plank flooring in living/wet areas, Quartz vanities, Tray ceiling with fan in the family room, Gas fireplace with logs for cozy evening, Whole-house surge protector. As part of a natural gas community, this home is equipped with a gas range, fireplace, heat, hot water heater, and dryer. Dont miss the chance to call this impeccably maintained home your ownschedule your private tour today! All measurements are approximate and not guaranteed. The buyer is responsible for verification. OPEN HOUSE FRIDAY - 1/23/26 from 12 to 3
Agriculture / Farm
Association Fees / Info
Hoa Frequency: Monthly
Hoa Fees: 56
Hoa: Yes
Hoa Includes: CommonAreas, LegalAccounting, Pools, RecreationFacilities
Community Features: GolfCartsOk, LongTermRentalAllowed, Pool
Assoc Amenities: OwnerAllowedGolfCart, OwnerAllowedMotorcycle, PetRestrictions
Bathroom Info
Total Baths: 12.00
Halfbaths: 9
Fullbaths: 3
Room Dimensions
Bedroom1: 11'x11'
Bedroom2: 11'x11'
Bedroom3: 10'x10'
DiningRoom: 9'2x13'2
GreatRoom: 18'8x16'2
PrimaryBedroom: 14'x16'
Room Level
Bedroom1: First
Bedroom2: First
Bedroom3: First
PrimaryBedroom: First
Room Features
DiningRoom: TrayCeilings, FamilyDiningRoom
FamilyRoom: TrayCeilings, CeilingFans, Fireplace
Kitchen: BreakfastBar, KitchenIsland, Pantry, StainlessSteelAppliances, SolidSurfaceCounters
Other: BedroomOnMainLevel, EntranceFoyer, UtilityRoom
Bedroom Info
Beds: 5
Building Info
Num Stories: 1
Levels: OneAndOneHalf
Year Built: 2023
Zoning: RES
Style: Ranch
Construction Materials: VinylSiding, WoodFrame
Builders Name: Mungo
Builder Model: Gwinnett
Buyer Compensation
Exterior Features
Patio and Porch Features: RearPorch, Patio
Window Features: WindowTreatments
Pool Features: Community, InGround, OutdoorPool, Private
Foundation: Slab
Exterior Features: Fence, Pool, Porch, Patio
Financial
Garage / Parking
Parking Capacity: 4
Garage: Yes
Parking Type: Attached, Garage, TwoCarGarage, GarageDoorOpener
Attached Garage: Yes
Garage Spaces: 2
Green / Env Info
Green Energy Efficient: Doors, Windows
Interior Features
Floor Cover: Carpet, LuxuryVinyl, LuxuryVinylPlank, Tile
Door Features: InsulatedDoors
Laundry Features: WasherHookup
Furnished: Unfurnished
Interior Features: TrayCeilings, CeilingFans, DualSinks, LinenCloset, SplitBedrooms, SeparateShower, Vanity, WalkInClosets, WindowTreatments, BreakfastBar, BedroomOnMainLevel, EntranceFoyer, KitchenIsland, StainlessSteelAppliances, SolidSurfaceCounters
Appliances: Dishwasher, Disposal, Microwave, Range, Refrigerator, Dryer, Washer
Lot Info
Acres: 0.18
Lot Size: 62x130x62x129
Lot Description: CityLot, Rectangular, RectangularLot
Misc
Pool Private: Yes
Pets Allowed: OwnerOnly, Yes
Offer Compensation
Other School Info
Property Info
County: Horry
Stipulation of Sale: None
Property Sub Type Additional: Detached
Security Features: SecuritySystem
Disclosures: CovenantsRestrictionsDisclosure,SellerDisclosure
Construction: Resale
Room Info
Sold Info
Sqft Info
Building Sqft: 2740
Living Area Source: Builder
Sqft: 2217
Tax Info
Unit Info
Utilities / Hvac
Heating: Central, Gas
Cooling: CentralAir
Cooling: Yes
Utilities Available: CableAvailable, ElectricityAvailable, NaturalGasAvailable, PhoneAvailable, SewerAvailable, UndergroundUtilities, WaterAvailable
Heating: Yes
Water Source: Public
Waterfront / Water
Directions
From HWY 90, turn on to E. Cox Ferry Rd. Go past Black Water Middle. Turn left into Waddell Dr., left on to St. Albans Loop, and then left on to Boswell Ct. home is on the rightCourtesy of Watermark Real Estate Group














 Recent Posts RSS
Recent Posts RSS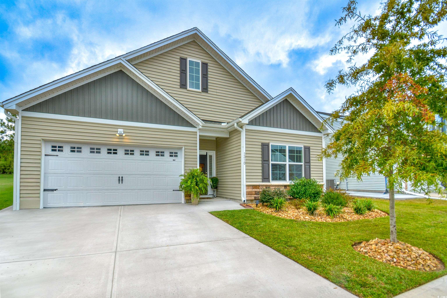
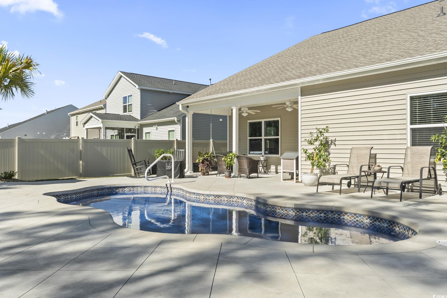
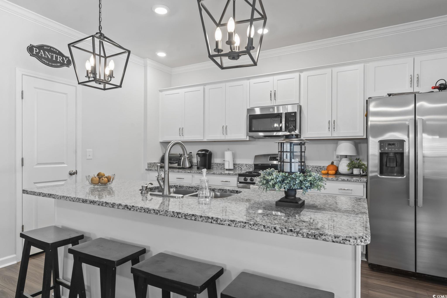
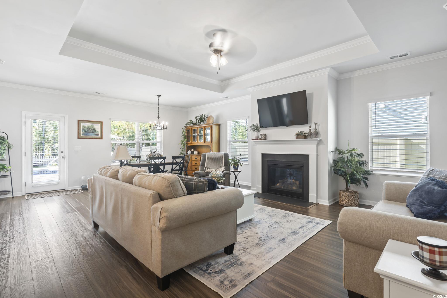


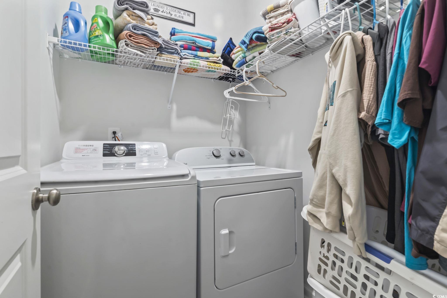
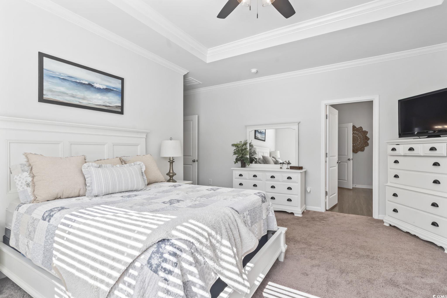
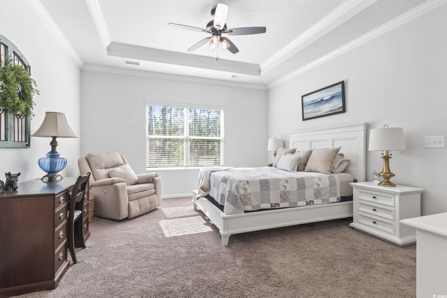
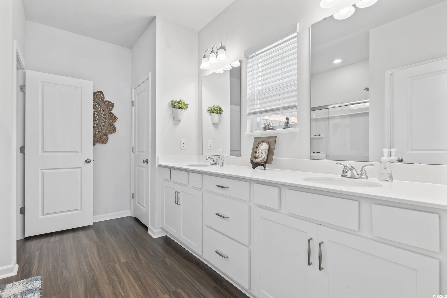
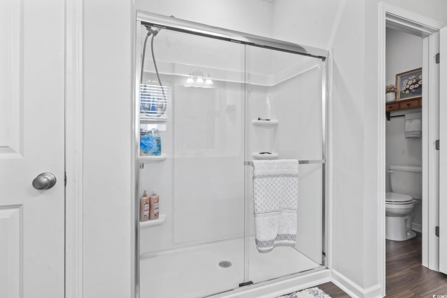
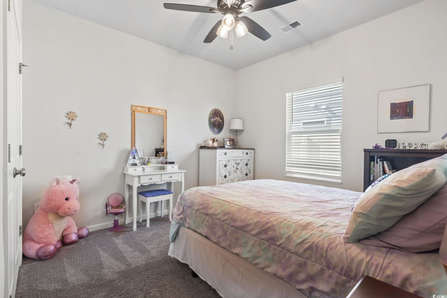
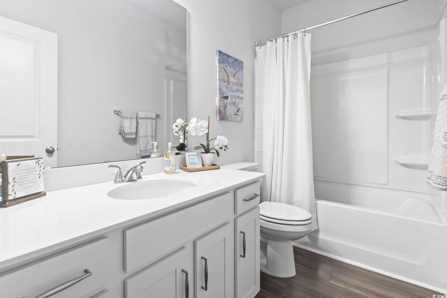
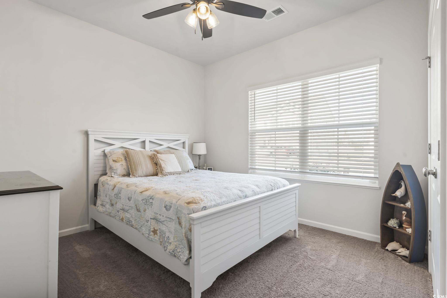
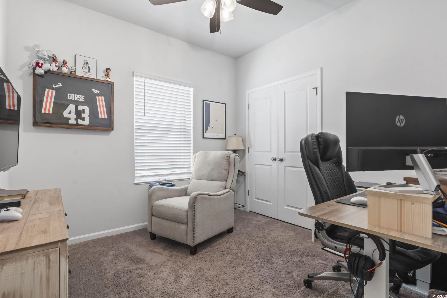
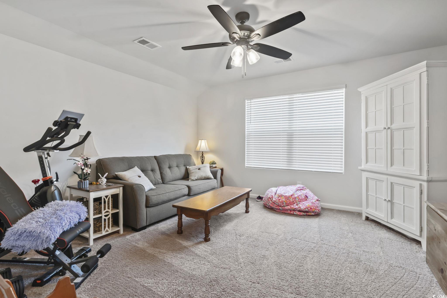
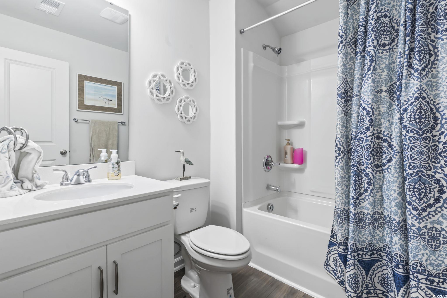

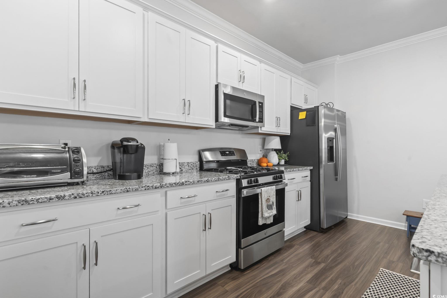
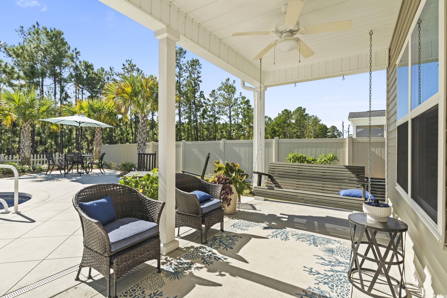
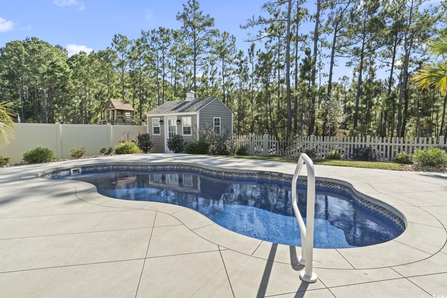
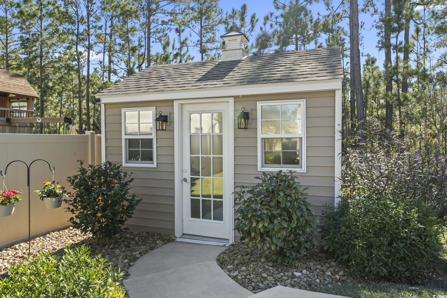
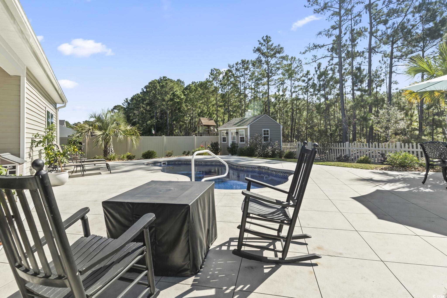
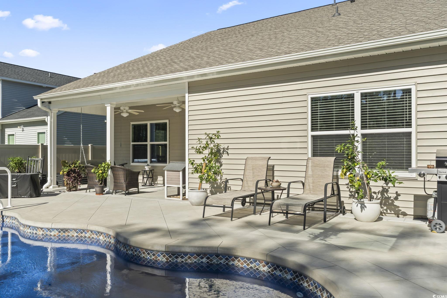


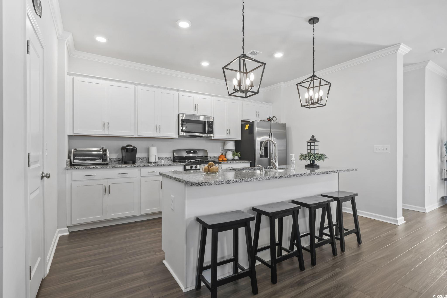
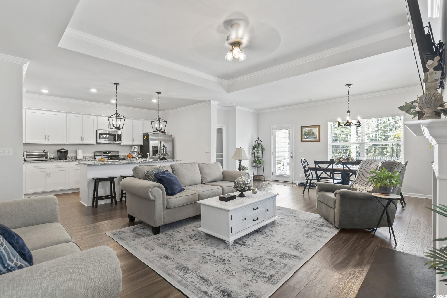
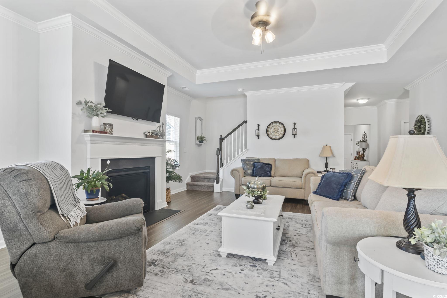

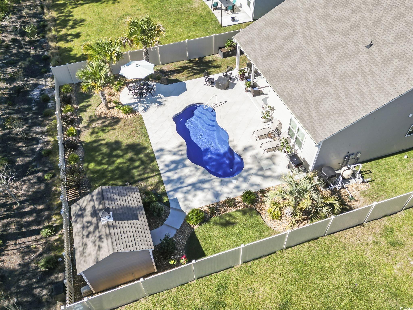
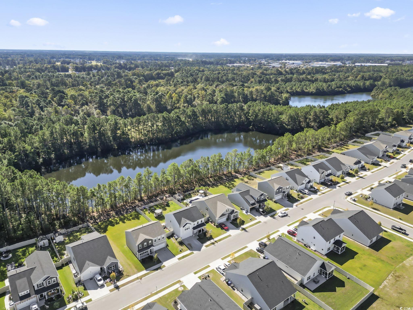

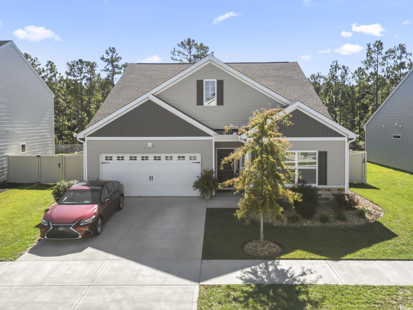

 Provided courtesy of © Copyright 2026 Coastal Carolinas Multiple Listing Service, Inc.®. Information Deemed Reliable but Not Guaranteed. © Copyright 2026 Coastal Carolinas Multiple Listing Service, Inc.® MLS. All rights reserved. Information is provided exclusively for consumers’ personal, non-commercial use, that it may not be used for any purpose other than to identify prospective properties consumers may be interested in purchasing.
Images related to data from the MLS is the sole property of the MLS and not the responsibility of the owner of this website. MLS IDX data last updated on 02-28-2026 6:27 AM EST.
Any images related to data from the MLS is the sole property of the MLS and not the responsibility of the owner of this website.
Provided courtesy of © Copyright 2026 Coastal Carolinas Multiple Listing Service, Inc.®. Information Deemed Reliable but Not Guaranteed. © Copyright 2026 Coastal Carolinas Multiple Listing Service, Inc.® MLS. All rights reserved. Information is provided exclusively for consumers’ personal, non-commercial use, that it may not be used for any purpose other than to identify prospective properties consumers may be interested in purchasing.
Images related to data from the MLS is the sole property of the MLS and not the responsibility of the owner of this website. MLS IDX data last updated on 02-28-2026 6:27 AM EST.
Any images related to data from the MLS is the sole property of the MLS and not the responsibility of the owner of this website.