Viewing Listing MLS# 2523729
Conway, SC 29526
- 3Beds
- 2Full Baths
- N/AHalf Baths
- 1,864SqFt
- 1986Year Built
- 0.27Acres
- MLS# 2523729
- Residential
- Detached
- Active
- Approx Time on Market4 months, 28 days
- AreaConway Area--South of Conway Between 501 & Wacc. River
- CountyHorry
- Subdivision Myrtle Trace
Overview
Nestled on a spacious double lot in the popular 55+ Myrtle Trace community, this lovely 3 bed 2 bath home has been updated with a new roof in August 2025, freshly painted kitchen and bathrooms in September 2025, microwave in 2024, gutter guards in 2023, new refrigerator and dishwasher in 2022 and new HVAC in 2020! Framed by lush, established landscaping, this beautiful home boasts smooth ceilings, LVP flooring in the living areas and bedrooms (no carpet!), and a fantastic floor plan perfect for entertaining with an expansive family room with a wood burning fireplace, built in wet bar and direct access to the patio, nice sized dining area and a spectacular kitchen with Corian countertops, stainless appliances, tile backsplash, abundant cabinet space, a pull out spice rack and pull out drawers, a pantry and direct access to the Carolina room. The luxurious master suite features French doors leading to the patio, a large walk-in closet with shelving and bath with vanity and tiled shower with seating and there is an office space just off the bedroom with a built-in desk which is great when working from home. There are two additional bedrooms with ample closet space at the front of the home that share the second bath with vanity and tub/shower and a laundry just off the hall with cabinets. In addition, the home has tile floors in the kitchen, office, baths, and Carolina room, comfort height toilets and Corian counters in the baths, ceiling fans in the bedrooms and Carolina room and a one car garage and extended driveway with plenty of parking space for you and your guests. Relax with your morning coffee or favorite book in the light filled Carolina room with wonderful views of the private backyard and space for everyone to gather. Outside, the patio is the perfect spot for hosting barbecues and you, and your guests will love dining al fresco and sipping cocktails while enjoying serene, wooded views. The amenities are fabulous at Myrtle Trace and include a saltwater pool, clubhouse, bocce court, shuffleboard and community events that include monthly parties, game nights, and holiday celebrations. Great central location close to shopping, restaurants, medical facilities, historic downtown Conway, golf, including the Burning Ridge Golf Course, Tanger Outlets and you are less than 15 minutes from the ocean, and all the attractions and entertainment Myrtle Beach has to offer. Whether you are searching for your forever home or the perfect vacation getaway, this is a must see! Make an appointment today to view this charming home today!
Agriculture / Farm
Association Fees / Info
Hoa Frequency: Monthly
Hoa Fees: 95
Hoa: Yes
Hoa Includes: AssociationManagement, CommonAreas, LegalAccounting, Pools, RecreationFacilities
Community Features: Clubhouse, GolfCartsOk, RecreationArea, LongTermRentalAllowed, Pool
Assoc Amenities: Clubhouse, OwnerAllowedGolfCart, OwnerAllowedMotorcycle, PetRestrictions
Bathroom Info
Total Baths: 2.00
Fullbaths: 2
Room Dimensions
Bedroom1: 11x14'2
Bedroom2: 11'1x14'2
DiningRoom: 12'9x10'7
GreatRoom: 15'7x25'2
Kitchen: 9'6x12'6
PrimaryBedroom: 13'1x18'10
Room Level
Bedroom1: Main
PrimaryBedroom: Main
Room Features
FamilyRoom: WetBar, Fireplace
Kitchen: KitchenExhaustFan, Pantry, StainlessSteelAppliances, SolidSurfaceCounters
Other: BedroomOnMainLevel, EntranceFoyer, Library
Bedroom Info
Beds: 3
Building Info
Num Stories: 1
Levels: One
Year Built: 1986
Zoning: Res
Style: Ranch
Construction Materials: WoodFrame
Buyer Compensation
Exterior Features
Patio and Porch Features: RearPorch, FrontPorch, Patio
Pool Features: Community, OutdoorPool
Foundation: Slab
Exterior Features: Porch, Patio
Financial
Garage / Parking
Parking Capacity: 5
Garage: Yes
Parking Type: Attached, Garage, OneSpace, GarageDoorOpener
Garage Spaces: 1
Green / Env Info
Interior Features
Floor Cover: Other, Tile
Fireplace: Yes
Laundry Features: WasherHookup
Furnished: Unfurnished
Interior Features: Fireplace, BedroomOnMainLevel, EntranceFoyer, StainlessSteelAppliances, SolidSurfaceCounters
Appliances: Dishwasher, Disposal, Microwave, Range, Refrigerator, RangeHood, Dryer, Washer
Lot Info
Acres: 0.27
Lot Size: 93x105x127x102
Lot Description: IrregularLot, OutsideCityLimits
Misc
Pets Allowed: OwnerOnly, Yes
Offer Compensation
Other School Info
Property Info
County: Horry
Senior Community: Yes
Stipulation of Sale: None
Property Sub Type Additional: Detached
Security Features: SmokeDetectors
Disclosures: CovenantsRestrictionsDisclosure,SellerDisclosure
Construction: Resale
Room Info
Sold Info
Sqft Info
Building Sqft: 2225
Living Area Source: PublicRecords
Sqft: 1864
Tax Info
Unit Info
Utilities / Hvac
Heating: Central, Electric
Cooling: CentralAir
Cooling: Yes
Utilities Available: CableAvailable, ElectricityAvailable, PhoneAvailable, SewerAvailable, UndergroundUtilities, WaterAvailable
Heating: Yes
Water Source: Public
Waterfront / Water
Courtesy of Century 21 The Harrelson Group














 Recent Posts RSS
Recent Posts RSS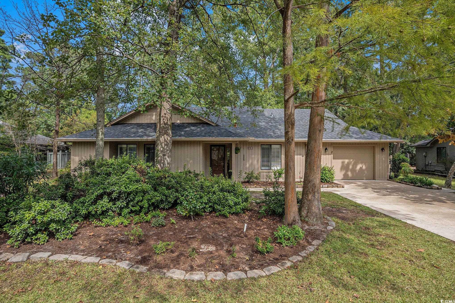
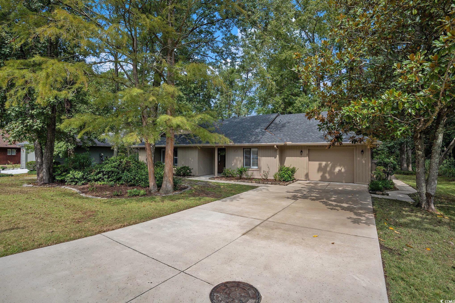

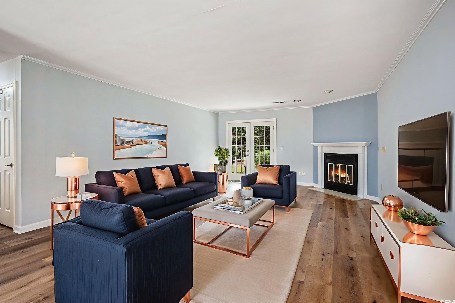

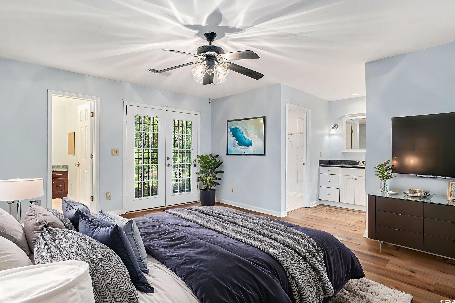

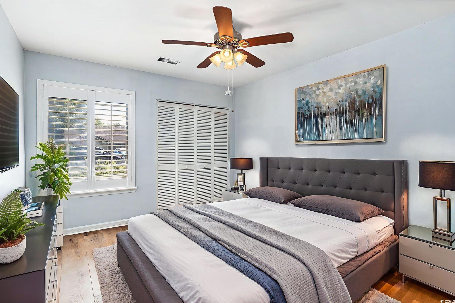
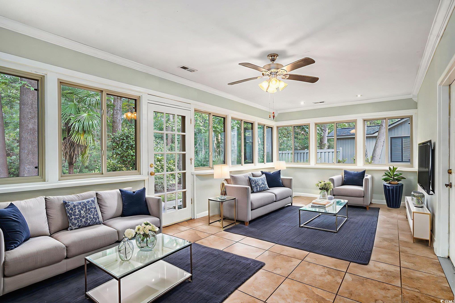
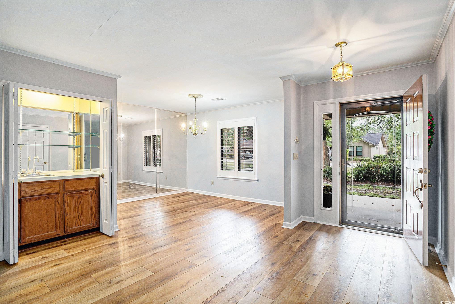
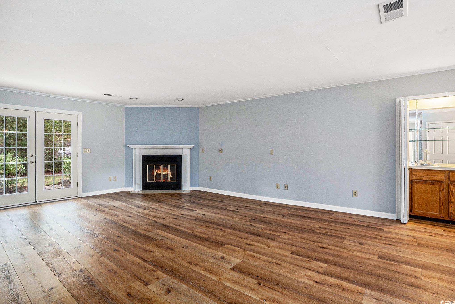
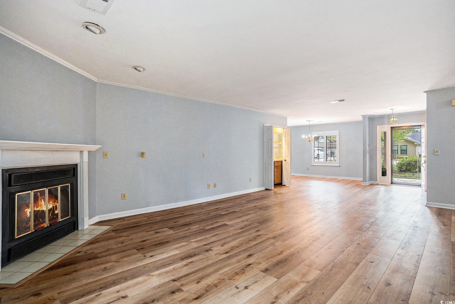



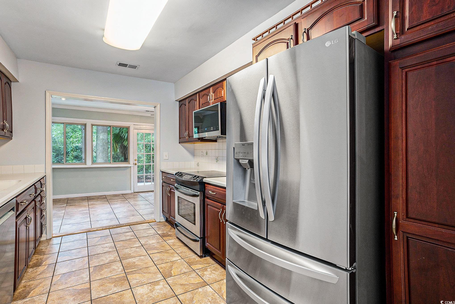
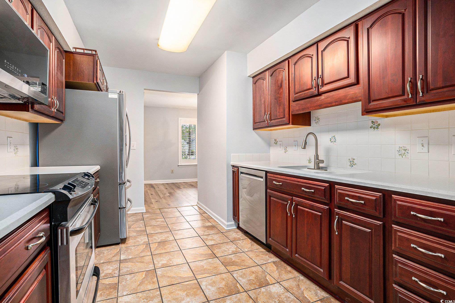
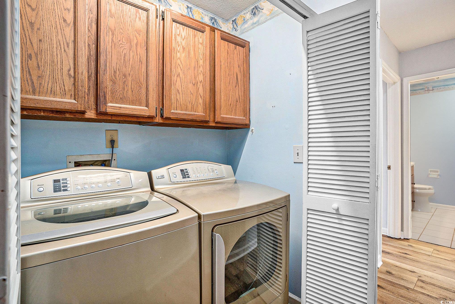


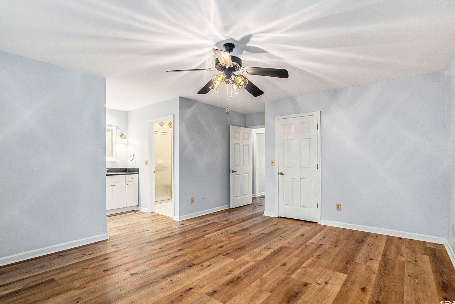
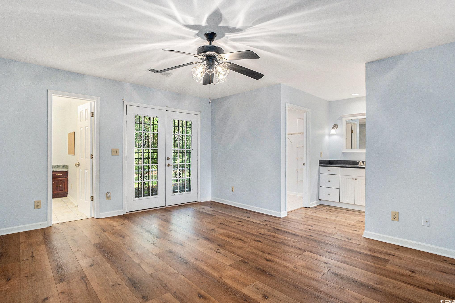

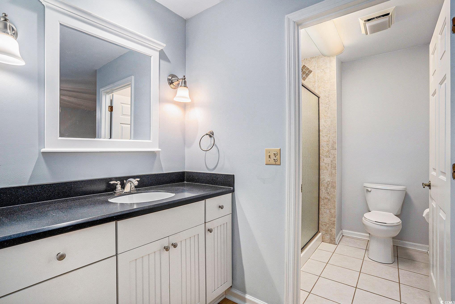
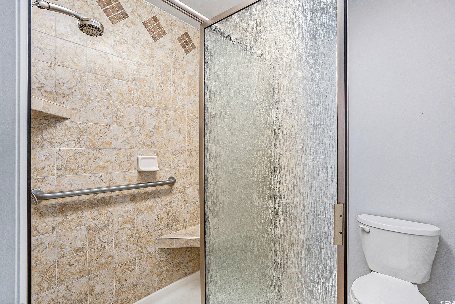
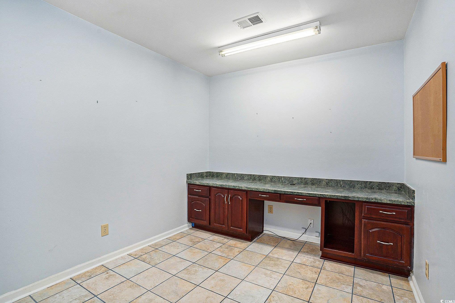
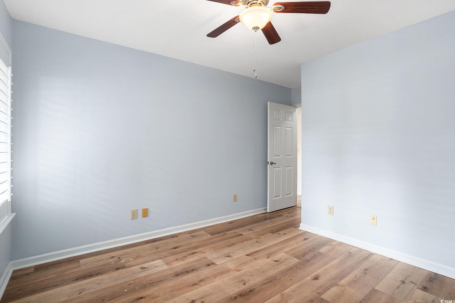

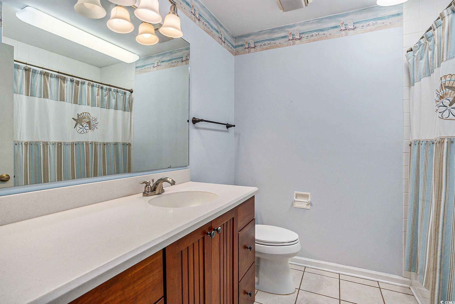

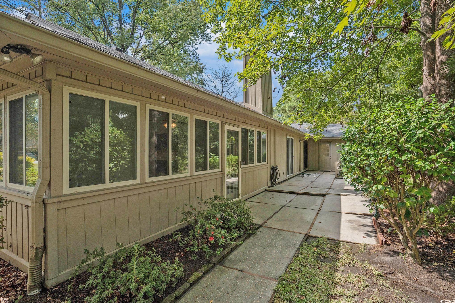
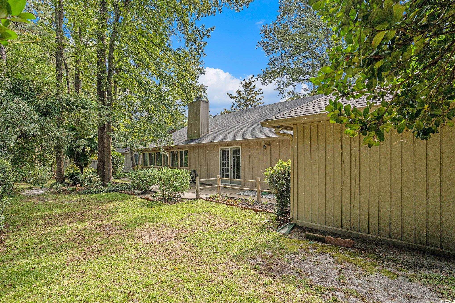
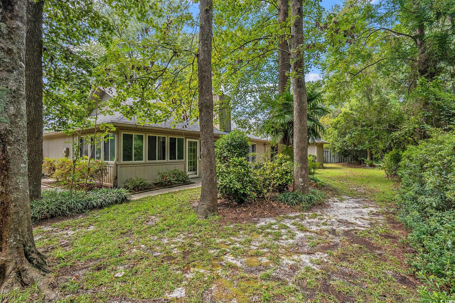
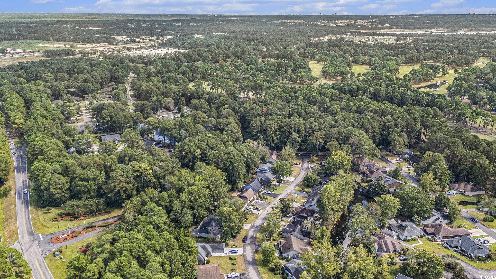
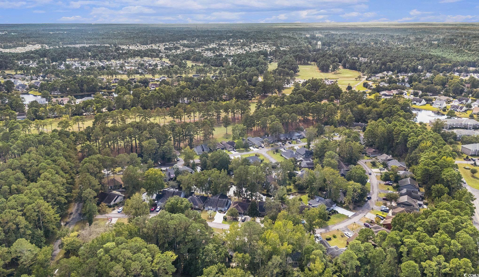



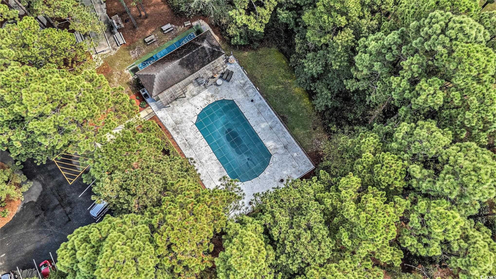
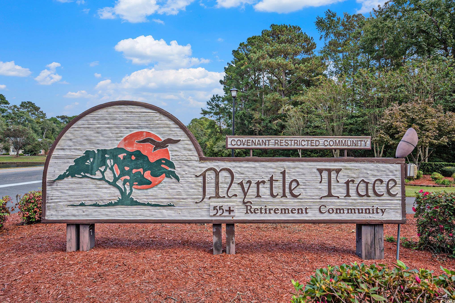

 MLS# 2605074
MLS# 2605074 

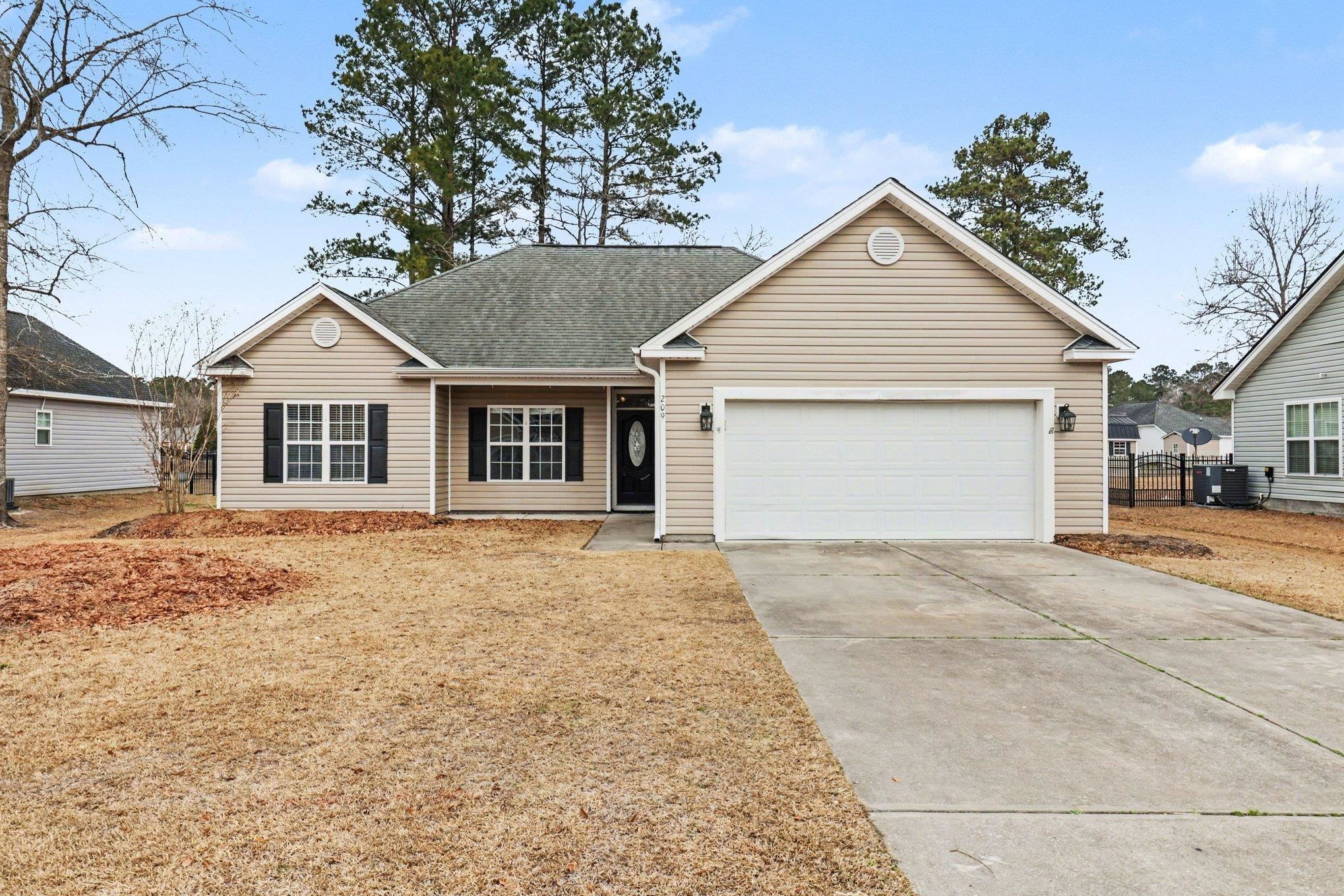

 Provided courtesy of © Copyright 2026 Coastal Carolinas Multiple Listing Service, Inc.®. Information Deemed Reliable but Not Guaranteed. © Copyright 2026 Coastal Carolinas Multiple Listing Service, Inc.® MLS. All rights reserved. Information is provided exclusively for consumers’ personal, non-commercial use, that it may not be used for any purpose other than to identify prospective properties consumers may be interested in purchasing.
Images related to data from the MLS is the sole property of the MLS and not the responsibility of the owner of this website. MLS IDX data last updated on 02-27-2026 6:29 AM EST.
Any images related to data from the MLS is the sole property of the MLS and not the responsibility of the owner of this website.
Provided courtesy of © Copyright 2026 Coastal Carolinas Multiple Listing Service, Inc.®. Information Deemed Reliable but Not Guaranteed. © Copyright 2026 Coastal Carolinas Multiple Listing Service, Inc.® MLS. All rights reserved. Information is provided exclusively for consumers’ personal, non-commercial use, that it may not be used for any purpose other than to identify prospective properties consumers may be interested in purchasing.
Images related to data from the MLS is the sole property of the MLS and not the responsibility of the owner of this website. MLS IDX data last updated on 02-27-2026 6:29 AM EST.
Any images related to data from the MLS is the sole property of the MLS and not the responsibility of the owner of this website.