Viewing Listing MLS# 2523617
Florence, SC 29501
- 3Beds
- 2Full Baths
- 1Half Baths
- 3,074SqFt
- 2003Year Built
- 0.63Acres
- MLS# 2523617
- Residential
- Detached
- Active
- Approx Time on Market5 months, 2 days
- Area31a Other Counties In South Carolina
- CountyFlorence
- Subdivision Not within a Subdivision
Overview
This elegant 3-bedroom, 2.5-bath residence is located within the desirable Westbrook community and overlooks the golf course with picturesque views. Designed with vaulted ceilings and exceptional architectural details, this home blends timeless style with modern comforts. A gracious front porch welcomes you into an interior filled with wood and tile flooring, a marble foyer, and plantation shutters throughout. Enjoy the formal dining room or fireplace in the great room of this beautiful property. The gourmet kitchen is a cook's delight with granite counters, double ovens, a trash compactor, breakfast nook, and abundant cabinetry. The expansive primary suite is a true retreat, offering a sitting area, jetted tub, walk-in shower, double vanity, and a spacious walk-in closet. Perfect for entertaining, the rear of the home features a sun-drenched Carolina room, screened porch, and patio overlooking the beautifully landscaped and fenced backyard. Extra items include a 2022 roof, tankless water heater, central vacuum, irrigation system, and encapsulated crawl space with dehumidifier for efficiency and peace of mind. An oversized garage with ramp access, bonus room, and more than 760 sq. ft. of floored storage provides unmatched ease and storage. Combining elegance, comfort, and practicality, this home is ideal for both everyday living and hosting family and friends.
Agriculture / Farm
Association Fees / Info
Hoa Frequency: Monthly
Hoa Fees: 8
Hoa: Yes
Hoa Includes: CommonAreas
Bathroom Info
Total Baths: 3.00
Halfbaths: 1
Fullbaths: 2
Room Features
DiningRoom: SeparateFormalDiningRoom, VaultedCeilings
FamilyRoom: VaultedCeilings
Kitchen: KitchenIsland, Pantry, SolidSurfaceCounters
LivingRoom: CeilingFans, VaultedCeilings
Other: BedroomOnMainLevel, EntranceFoyer, UtilityRoom
Bedroom Info
Beds: 3
Building Info
Levels: Two
Year Built: 2003
Zoning: R
Style: Traditional
Construction Materials: Brick
Buyer Compensation
Exterior Features
Patio and Porch Features: FrontPorch, Patio, Porch, Screened
Foundation: Crawlspace
Exterior Features: Fence, SprinklerIrrigation, Patio, Storage
Financial
Garage / Parking
Parking Capacity: 4
Garage: Yes
Parking Type: Attached, TwoCarGarage, Garage
Attached Garage: Yes
Garage Spaces: 2
Green / Env Info
Interior Features
Floor Cover: Carpet, Tile, Wood
Fireplace: Yes
Furnished: Unfurnished
Interior Features: Attic, TrayCeilings, CeilingFans, CentralVacuum, DualSinks, Fireplace, JettedTub, MainLevelPrimary, PullDownAtticStairs, PermanentAtticStairs, SeparateShower, VaultedCeilings, WalkInClosets, BedroomOnMainLevel, EntranceFoyer, KitchenIsland, SolidSurfaceCounters
Appliances: DoubleOven, Dishwasher, Disposal, Microwave, Refrigerator, TrashCompactor, Dryer, Washer
Lot Info
Acres: 0.63
Lot Size: 119x203x156x200
Lot Description: OnGolfCourse, Rectangular, RectangularLot
Misc
Offer Compensation
Other School Info
Property Info
County: Florence
Stipulation of Sale: None
Property Sub Type Additional: Detached
Security Features: SecuritySystem, SmokeDetectors
Construction: Resale
Room Info
Basement: CrawlSpace
Sold Info
Sqft Info
Building Sqft: 3828
Living Area Source: Appraiser
Sqft: 3074
Tax Info
Unit Info
Utilities / Hvac
Heating: Central, Electric
Cooling: CentralAir
Cooling: Yes
Sewer: SepticTank
Utilities Available: ElectricityAvailable, PhoneAvailable, SepticAvailable, WaterAvailable
Heating: Yes
Water Source: Public
Waterfront / Water
Directions
Exit 137 toward Timmonsville off I-20, go .5 miles then turn left onto Sally Hill Rd. Turn left onto Southborough Rd. and go 1.4 miles. Turn left onto Riviera Rd. and then right onto Monterey Rd. House is 4th on the right.Courtesy of Cb Sea Coast Advantage Cf - Office: 843-903-4400














 Recent Posts RSS
Recent Posts RSS
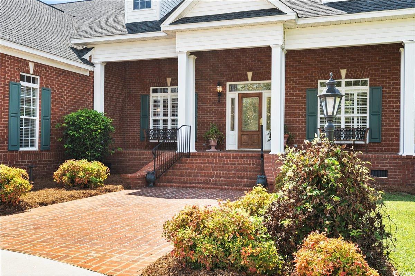
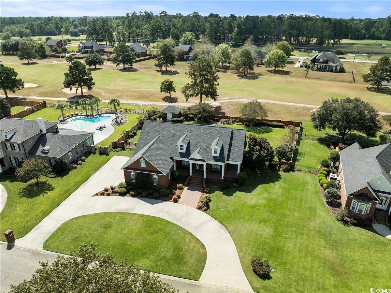
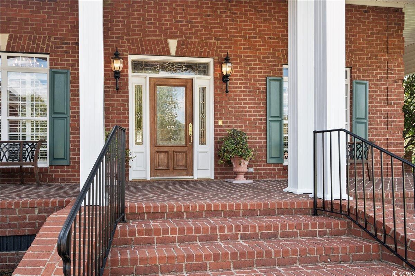
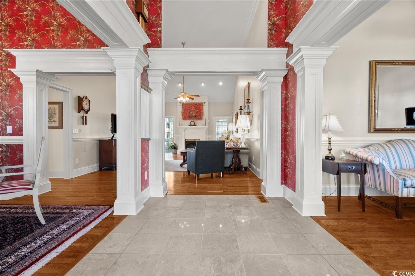

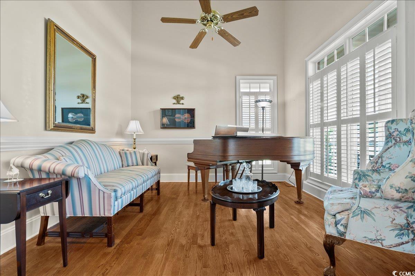
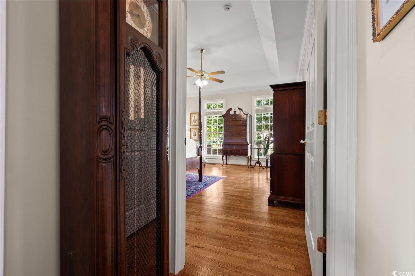
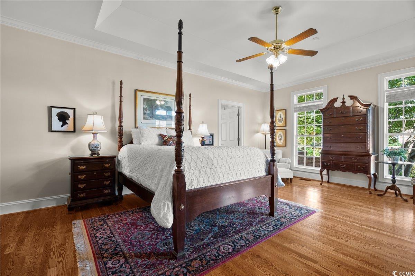
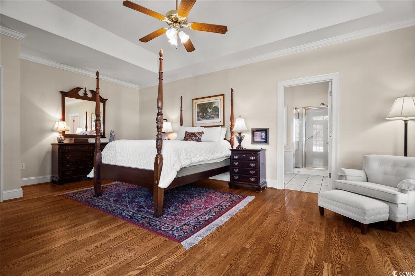
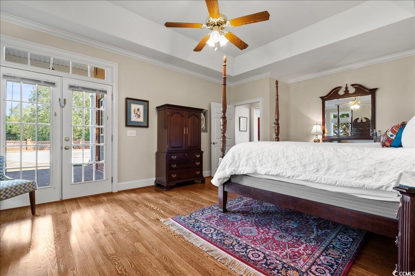

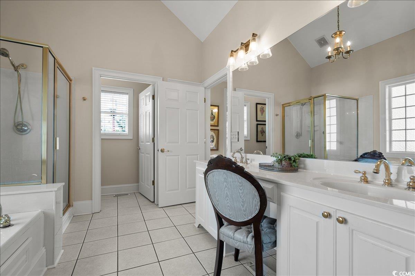
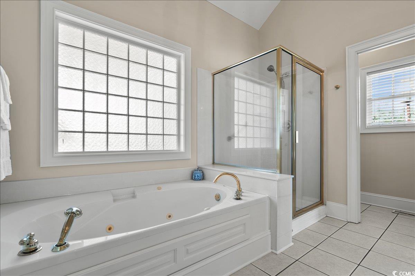

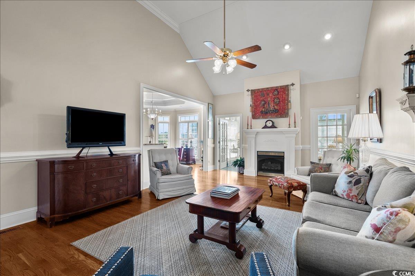
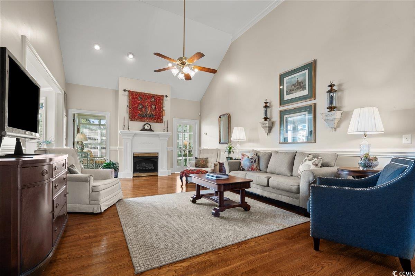


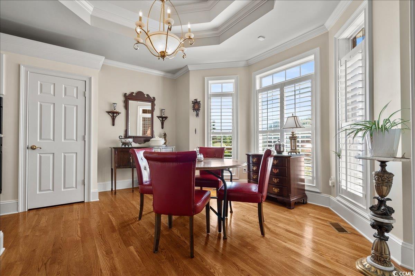
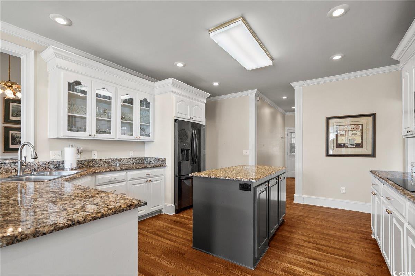
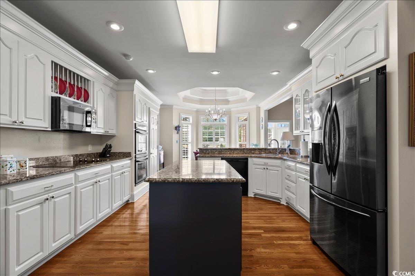
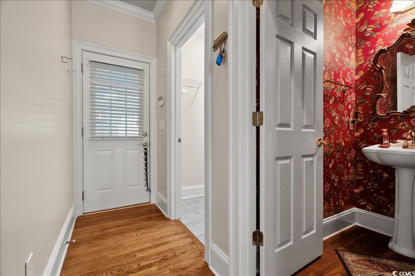
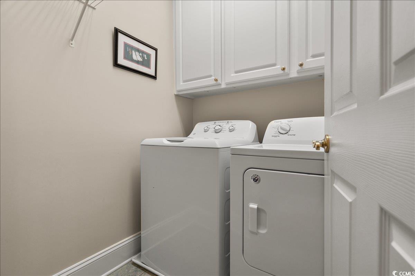
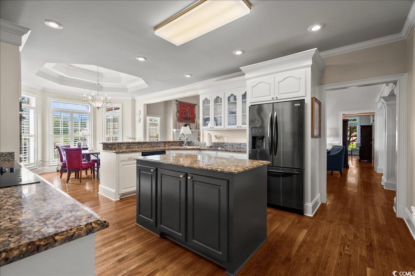


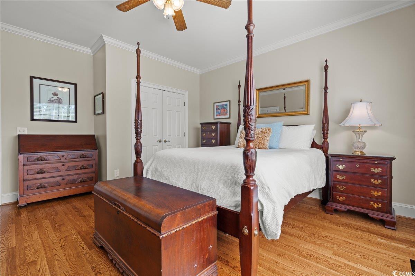
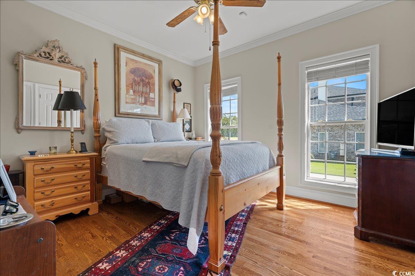

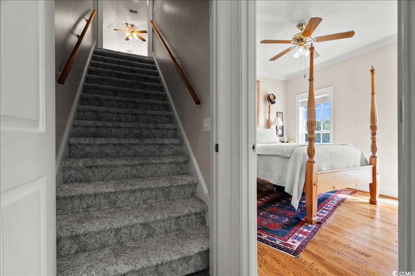
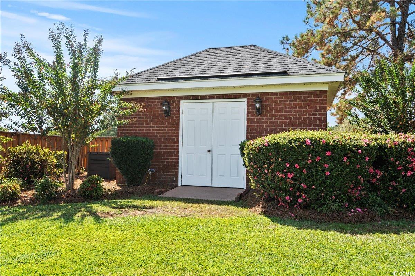
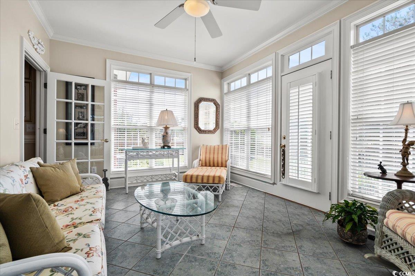
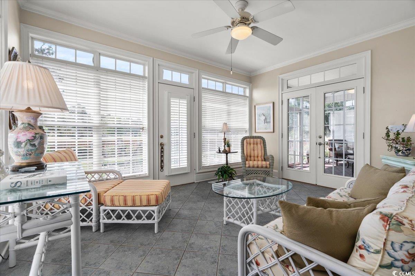
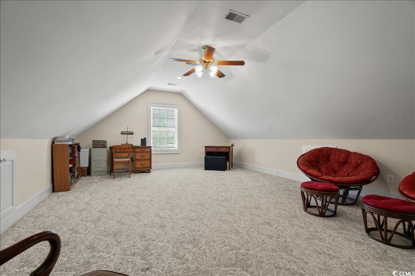

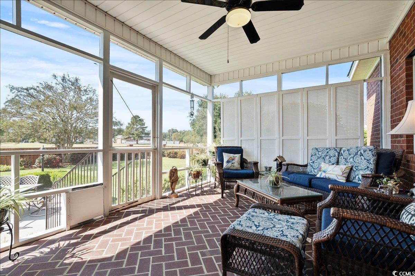
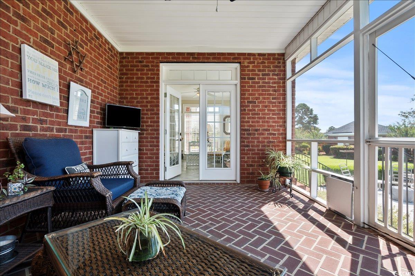
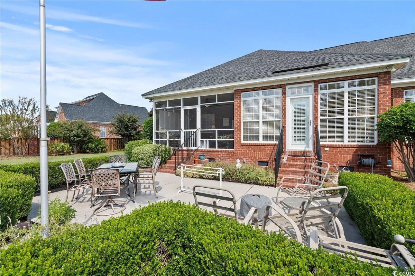
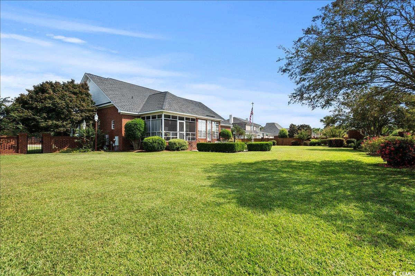
 Provided courtesy of © Copyright 2026 Coastal Carolinas Multiple Listing Service, Inc.®. Information Deemed Reliable but Not Guaranteed. © Copyright 2026 Coastal Carolinas Multiple Listing Service, Inc.® MLS. All rights reserved. Information is provided exclusively for consumers’ personal, non-commercial use, that it may not be used for any purpose other than to identify prospective properties consumers may be interested in purchasing.
Images related to data from the MLS is the sole property of the MLS and not the responsibility of the owner of this website. MLS IDX data last updated on 02-28-2026 9:48 PM EST.
Any images related to data from the MLS is the sole property of the MLS and not the responsibility of the owner of this website.
Provided courtesy of © Copyright 2026 Coastal Carolinas Multiple Listing Service, Inc.®. Information Deemed Reliable but Not Guaranteed. © Copyright 2026 Coastal Carolinas Multiple Listing Service, Inc.® MLS. All rights reserved. Information is provided exclusively for consumers’ personal, non-commercial use, that it may not be used for any purpose other than to identify prospective properties consumers may be interested in purchasing.
Images related to data from the MLS is the sole property of the MLS and not the responsibility of the owner of this website. MLS IDX data last updated on 02-28-2026 9:48 PM EST.
Any images related to data from the MLS is the sole property of the MLS and not the responsibility of the owner of this website.