Viewing Listing MLS# 2523615
Myrtle Beach, SC 29588
- 2Beds
- 2Full Baths
- N/AHalf Baths
- 1,192SqFt
- 2014Year Built
- 303Unit #
- MLS# 2523615
- Residential
- Condominium
- Active
- Approx Time on Market3 months, 18 days
- AreaMyrtle Beach Area--South of 544 & West of 17 Bypass M.i. Horry County
- CountyHorry
- Subdivision The Village At Queens Harbour
Overview
Welcome to this beautifully updated 2-bedroom, 2-bath condo in Queens Harbor Village, Myrtle Beach! Located on the third floor with convenient access to an exterior elevator, this home offers an open living space with quartz countertops, top-of-the-line EVP flooring, and modern finishes throughout. The primary suite features a walk-in tile shower in the bathroom, adding both comfort and style. Enjoy the screened-in balcony with updated flooring overlooking the community pool and recreation center perfect for relaxing and taking in the coastal lifestyle. An exterior storage unit provides extra space for your beach and recreational gear. Queens Harbor Village provides convenient access to shopping, dining, golf, and the beautiful Myrtle Beach coastline, making it easy to enjoy all the area has to offer. This condo blends comfort, upgrades, and location in one great package. Don't miss the opportunity to see it today!
Agriculture / Farm
Association Fees / Info
Hoa Frequency: Monthly
Hoa Fees: 348
Hoa: Yes
Hoa Includes: AssociationManagement, CommonAreas, Insurance, Internet, LegalAccounting, MaintenanceGrounds, PestControl, Pools, Sewer, Trash, Water
Community Features: Clubhouse, RecreationArea, Pool
Assoc Amenities: Clubhouse, PetRestrictions, Elevators
Bathroom Info
Total Baths: 2.00
Fullbaths: 2
Room Features
DiningRoom: FamilyDiningRoom, LivingDiningRoom
Kitchen: BreakfastBar, Pantry
LivingRoom: CeilingFans
Other: BedroomOnMainLevel, UtilityRoom
Bedroom Info
Beds: 2
Building Info
Levels: One
Year Built: 2014
Zoning: pdd
Style: MidRise
Construction Materials: VinylSiding
Entry Level: 3
Buyer Compensation
Exterior Features
Patio and Porch Features: Balcony, Porch, Screened
Pool Features: Community, OutdoorPool
Foundation: Slab
Exterior Features: Balcony, Elevator, Storage
Financial
Garage / Parking
Parking Type: OneAndOneHalfSpaces
Green / Env Info
Interior Features
Floor Cover: Vinyl
Laundry Features: WasherHookup
Furnished: Unfurnished
Interior Features: BreakfastBar, BedroomOnMainLevel
Appliances: Dishwasher, Disposal, Microwave, Range, Refrigerator, Dryer, Washer
Lot Info
Acres: 0.00
Lot Description: OutsideCityLimits
Misc
Pets Allowed: OwnerOnly, Yes
Offer Compensation
Other School Info
Property Info
County: Horry
Stipulation of Sale: None
Property Sub Type Additional: Condominium
Security Features: SecuritySystem, FireSprinklerSystem, SmokeDetectors
Disclosures: CovenantsRestrictionsDisclosure
Construction: Resale
Room Info
Sold Info
Sqft Info
Building Sqft: 1264
Living Area Source: SeeRemarks
Sqft: 1192
Tax Info
Unit Info
Unit: 303
Utilities / Hvac
Cooling: CentralAir
Cooling: Yes
Utilities Available: CableAvailable, ElectricityAvailable, SewerAvailable, WaterAvailable
Water Source: Public
Waterfront / Water
Schools
Elem: Burgess Elementary School
Middle: Saint James Middle School
High: Saint James High School
Directions
From US-17 Bypass turn onto Queens Harbor Blvd. Turn right onto Layola Drive. Turn left onto Shelby Lawson drive and take the first left immediately after turning onto Shelby Lawson Dr.Courtesy of Cb Sea Coast Advantage Nmb - Office: 843-280-1232















 Recent Posts RSS
Recent Posts RSS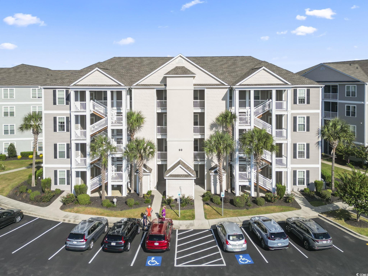
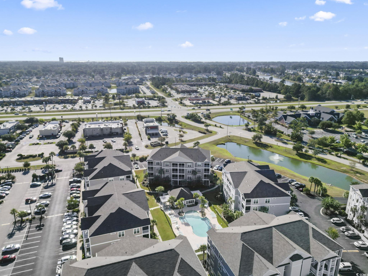
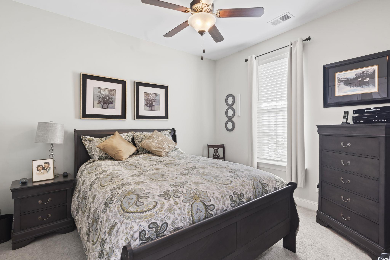
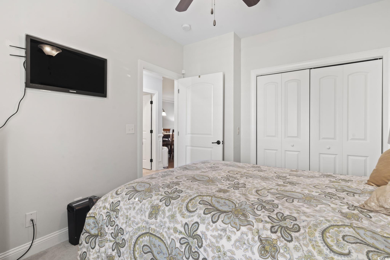
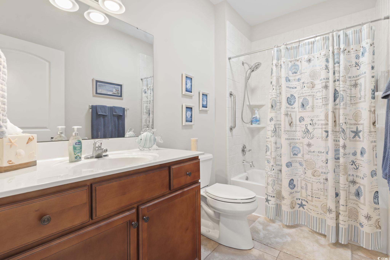
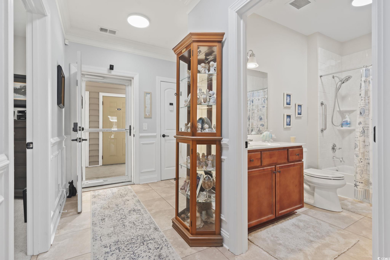
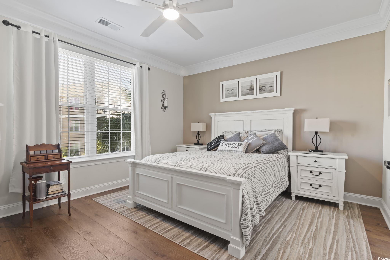
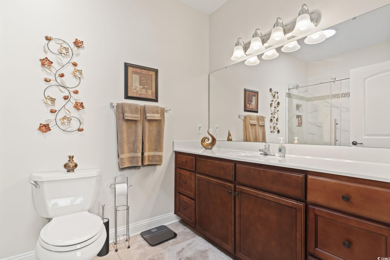
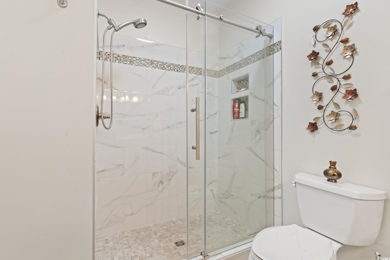
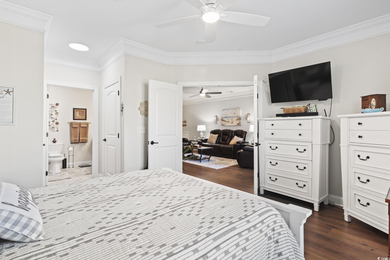
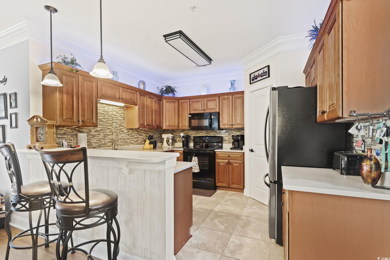
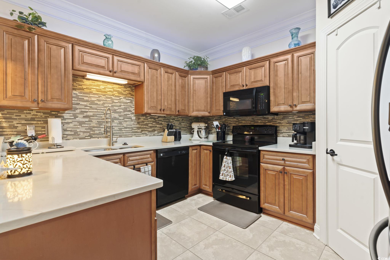
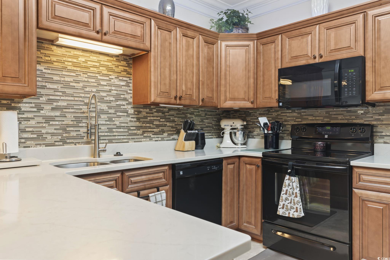
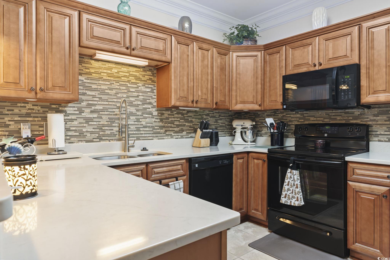
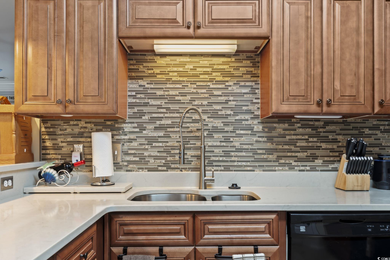
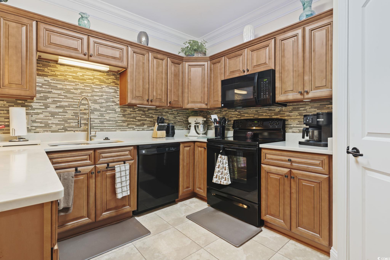
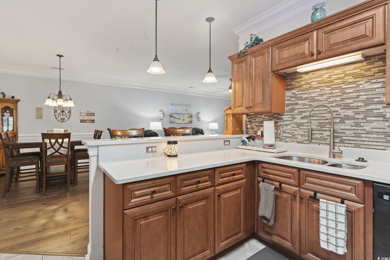
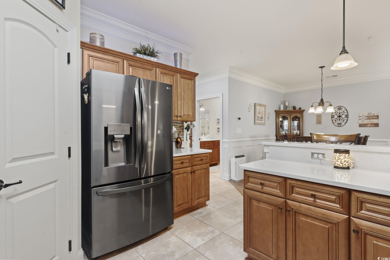

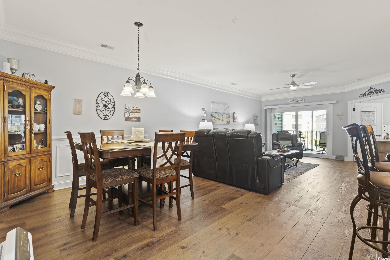
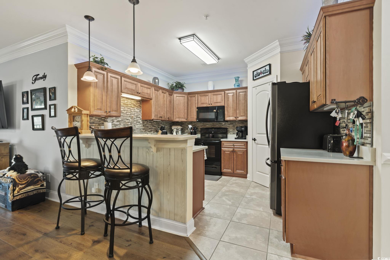
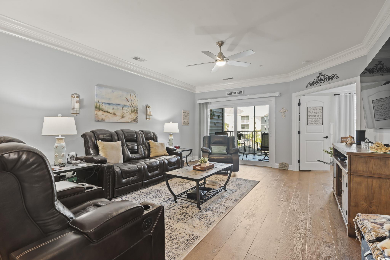
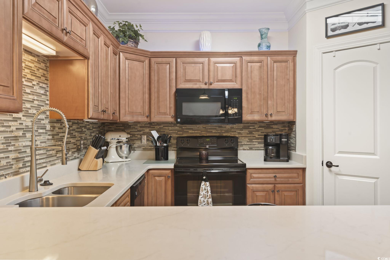
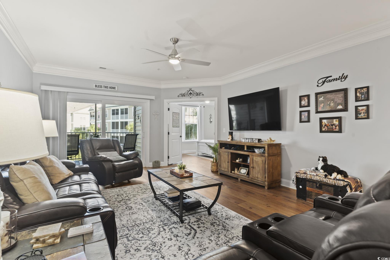
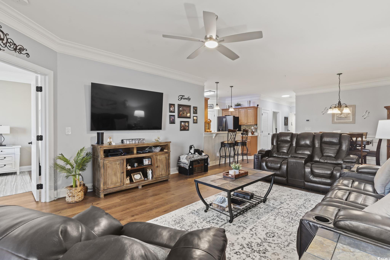
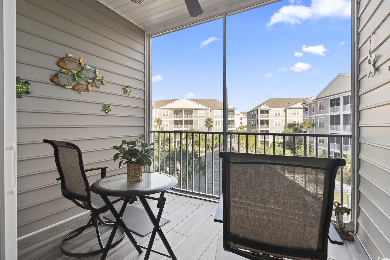
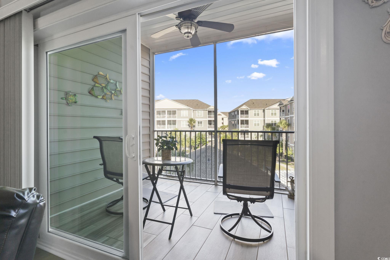
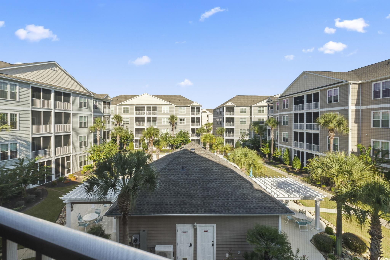
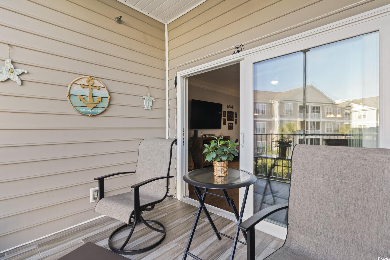
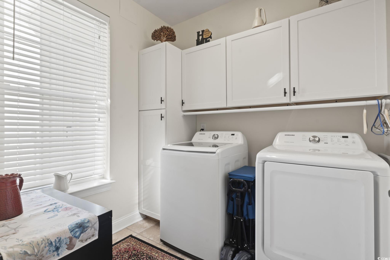
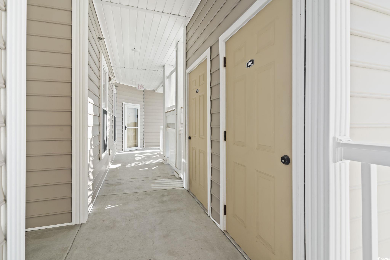
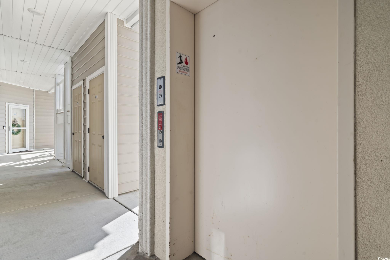
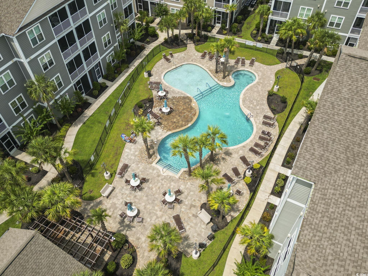
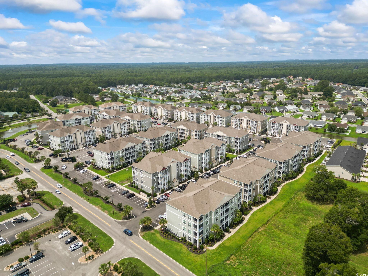
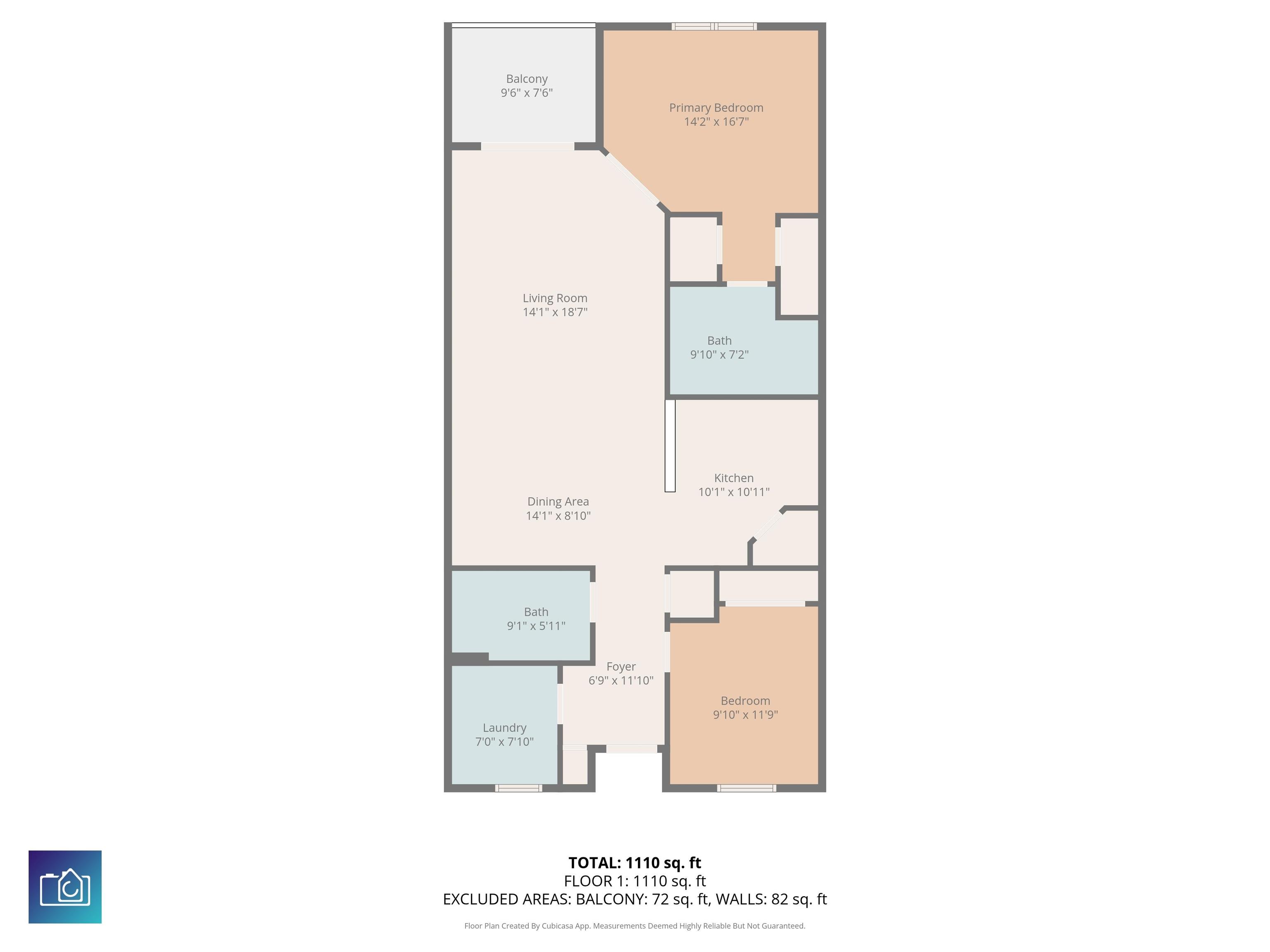
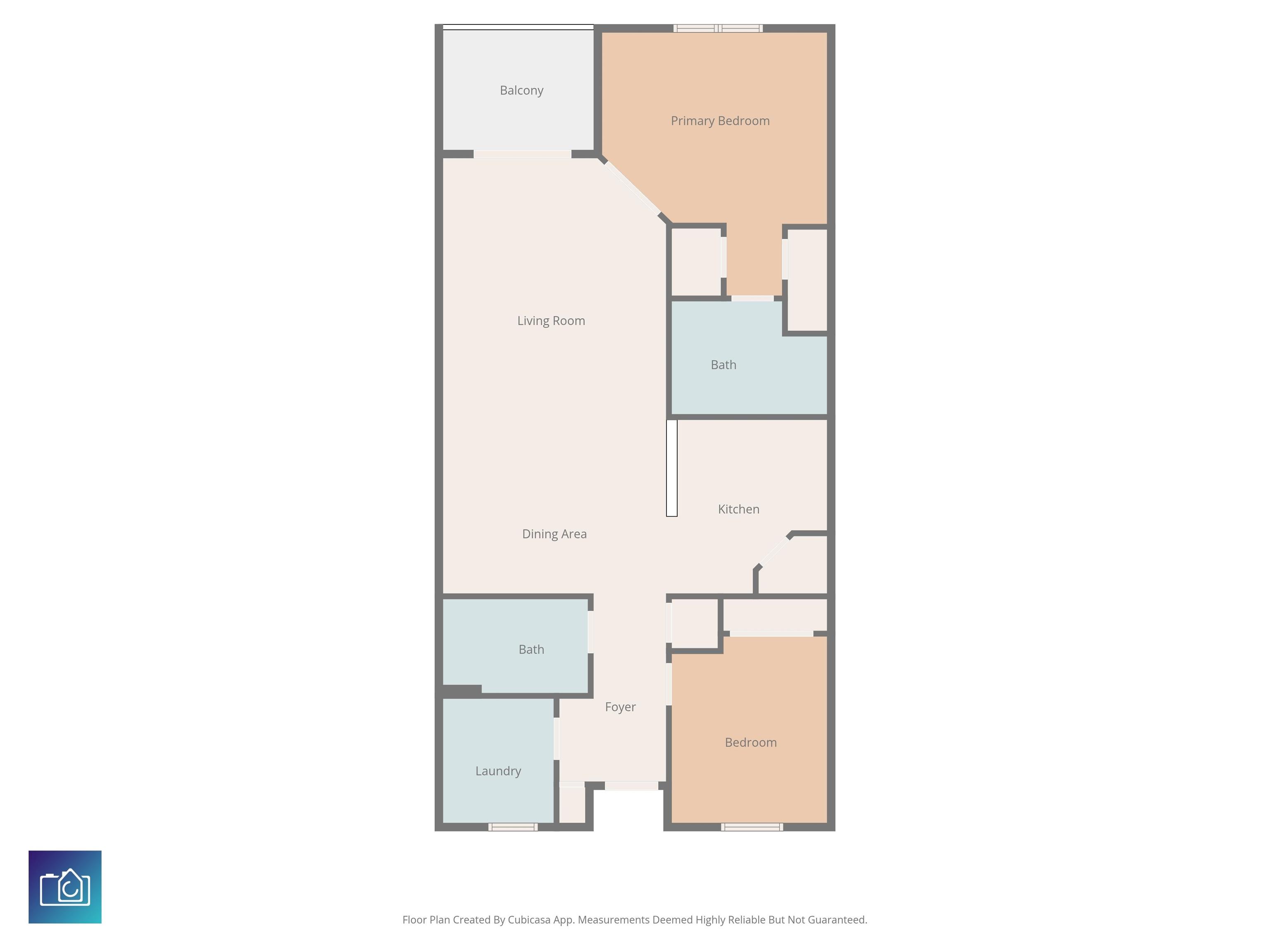
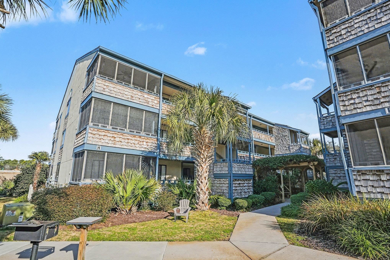
 MLS# 2601025
MLS# 2601025 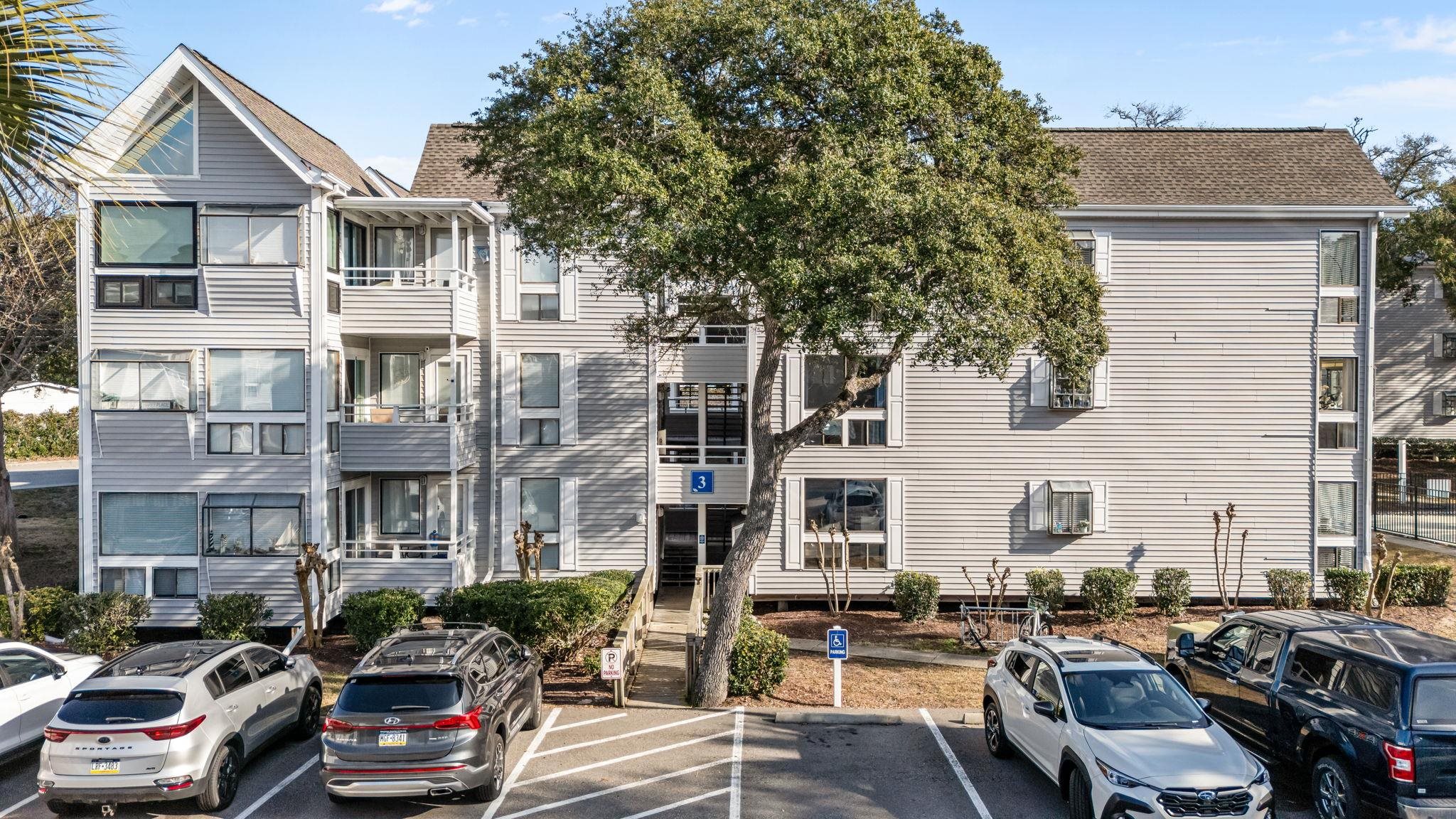

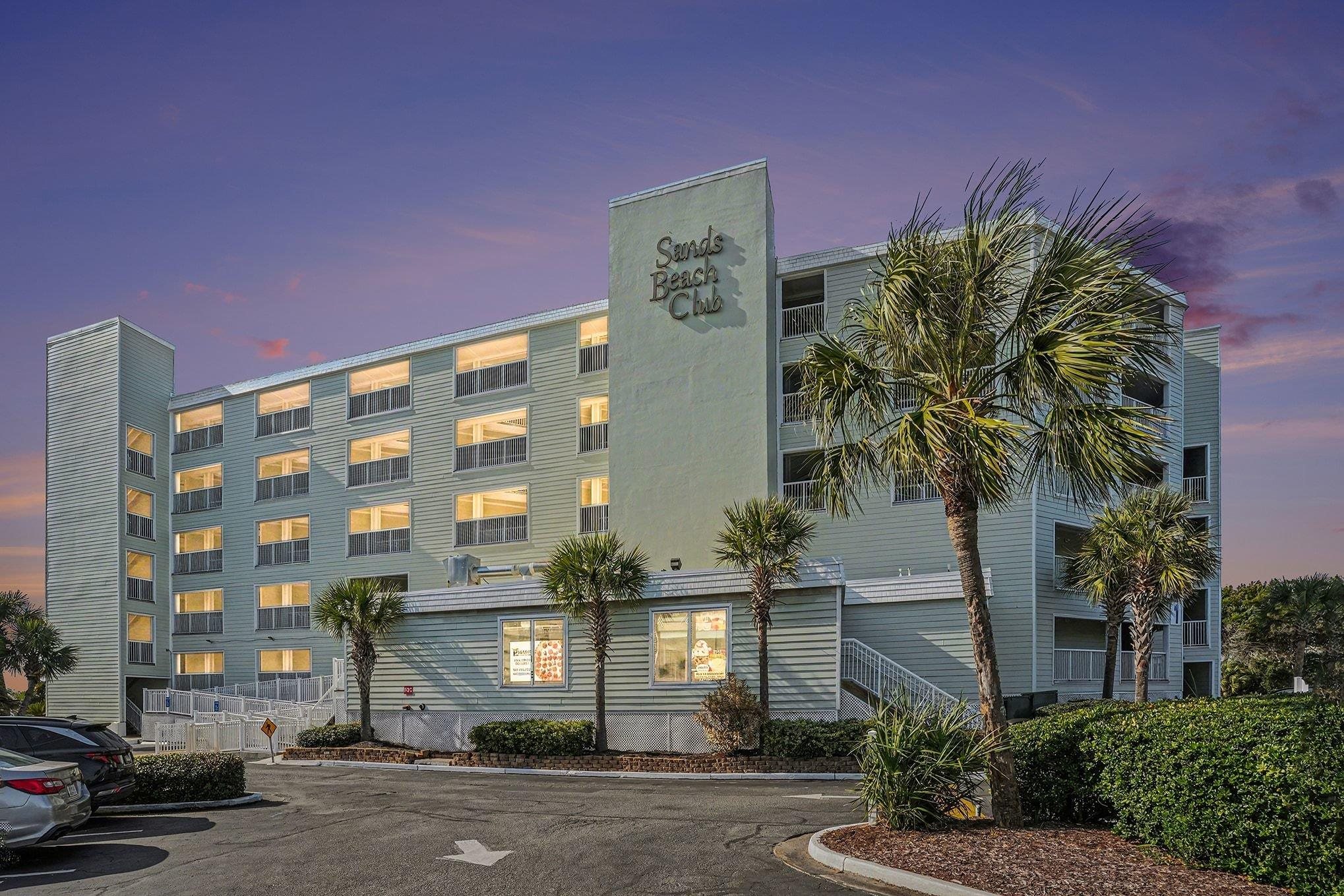

 Provided courtesy of © Copyright 2026 Coastal Carolinas Multiple Listing Service, Inc.®. Information Deemed Reliable but Not Guaranteed. © Copyright 2026 Coastal Carolinas Multiple Listing Service, Inc.® MLS. All rights reserved. Information is provided exclusively for consumers’ personal, non-commercial use, that it may not be used for any purpose other than to identify prospective properties consumers may be interested in purchasing.
Images related to data from the MLS is the sole property of the MLS and not the responsibility of the owner of this website. MLS IDX data last updated on 01-14-2026 6:28 AM EST.
Any images related to data from the MLS is the sole property of the MLS and not the responsibility of the owner of this website.
Provided courtesy of © Copyright 2026 Coastal Carolinas Multiple Listing Service, Inc.®. Information Deemed Reliable but Not Guaranteed. © Copyright 2026 Coastal Carolinas Multiple Listing Service, Inc.® MLS. All rights reserved. Information is provided exclusively for consumers’ personal, non-commercial use, that it may not be used for any purpose other than to identify prospective properties consumers may be interested in purchasing.
Images related to data from the MLS is the sole property of the MLS and not the responsibility of the owner of this website. MLS IDX data last updated on 01-14-2026 6:28 AM EST.
Any images related to data from the MLS is the sole property of the MLS and not the responsibility of the owner of this website.