Viewing Listing MLS# 2523601
Myrtle Beach, SC 29572
- 3Beds
- 3Full Baths
- N/AHalf Baths
- 3,025SqFt
- 2018Year Built
- 0.18Acres
- MLS# 2523601
- Residential
- Detached
- Active
- Approx Time on Market2 months,
- AreaMyrtle Beach Area--48th Ave N To 79th Ave N
- CountyHorry
- Subdivision Grande Dunes - Del Webb
Overview
Welcome to 6586 Brindisi Street - Your Dream Home at the beach! Located in the heart of Myrtle Beach within the highly desirable Grande Dunes Del Webb 55+ community, this meticulously maintained pond-side home is packed with premium upgrades and thoughtful design features throughout. Step inside to find elegant touches like wide baseboards, crown molding, wainscoting, custom shades at the sliding doors and plantation shutters and LVP flooring throughout the entire home.The floor plan includes a spacious gourmet kitchen with walk-in pantry, a functional mudroom, a pass-through from the primary suite to the laundry room and a roomy two-car garage with additional storage. Enjoy modern conveniences with a brand-new tankless water heater, built-in speakers, and a CPI security system for peace of mind. The owners suite features a walk-in closet, ceiling fan, and a spa-like en-suite bath complete with dual sinks and a spacious beautifully tiled shower. Start your morning with coffee or wind down your day relaxing in your airy screened-in porch or outdoor patio while taking in the tranquil pond view. Enjoy low-maintenance living with HOA-covered lawn care and access to resort-style amenities, including: a beautifully appointed clubhouse, indoor and outdoor pools, hot tub, fitness center, tennis & pickleball courts, private beach club with ocean front swimming and dining, a vibrant calendar of social events, and walking and bike paths throughout throughout the neighborhood and along the intracoastal waterway. Just minutes from top-rated restaurants, shopping, and healthcare facilities, Del Webb at Myrtle Beach offers not just a homebut a lifestyle. Dont miss your opportunity to live in one of the areas most sought-after communities. Schedule your private showing today!
Agriculture / Farm
Association Fees / Info
Hoa Frequency: Monthly
Hoa Fees: 379
Hoa: Yes
Hoa Includes: AssociationManagement, CommonAreas, Pools, RecreationFacilities, Trash
Community Features: Beach, Clubhouse, Dock, GolfCartsOk, PrivateBeach, RecreationArea, TennisCourts, LongTermRentalAllowed, Pool
Assoc Amenities: BeachRights, BoatDock, Clubhouse, OwnerAllowedGolfCart, PrivateMembership, PetRestrictions, TennisCourts
Bathroom Info
Total Baths: 3.00
Fullbaths: 3
Room Features
DiningRoom: LivingDiningRoom
Kitchen: BreakfastArea, KitchenExhaustFan, KitchenIsland, Pantry, StainlessSteelAppliances, SolidSurfaceCounters
LivingRoom: CeilingFans
Other: BedroomOnMainLevel, EntranceFoyer, UtilityRoom
Bedroom Info
Beds: 3
Building Info
Levels: One
Year Built: 2018
Zoning: RES
Construction Materials: WoodFrame
Builders Name: Pulte
Builder Model: Tangerly Oak
Buyer Compensation
Exterior Features
Patio and Porch Features: FrontPorch, Patio, Porch, Screened
Pool Features: Community, OutdoorPool
Foundation: Slab
Exterior Features: SprinklerIrrigation, Patio
Financial
Garage / Parking
Parking Capacity: 4
Garage: Yes
Parking Type: Attached, Garage, TwoCarGarage, GarageDoorOpener
Attached Garage: Yes
Garage Spaces: 2
Green / Env Info
Interior Features
Floor Cover: LuxuryVinyl, LuxuryVinylPlank
Laundry Features: WasherHookup
Furnished: Unfurnished
Interior Features: Attic, PullDownAtticStairs, PermanentAtticStairs, SplitBedrooms, BedroomOnMainLevel, BreakfastArea, EntranceFoyer, KitchenIsland, StainlessSteelAppliances, SolidSurfaceCounters
Appliances: Dishwasher, Disposal, Microwave, Range, Refrigerator, RangeHood, Dryer, Washer
Lot Info
Acres: 0.18
Lot Description: CityLot, LakeFront, PondOnLot, Rectangular, RectangularLot
Misc
Pets Allowed: OwnerOnly, Yes
Offer Compensation
Other School Info
Property Info
County: Horry
Senior Community: Yes
Stipulation of Sale: None
View: Lake
Property Sub Type Additional: Detached
Security Features: SecuritySystem, SmokeDetectors
Disclosures: CovenantsRestrictionsDisclosure,SellerDisclosure
Construction: Resale
Room Info
Sold Info
Sqft Info
Building Sqft: 3700
Living Area Source: PublicRecords
Sqft: 3025
Tax Info
Unit Info
Utilities / Hvac
Heating: Central
Cooling: CentralAir
Cooling: Yes
Utilities Available: CableAvailable, ElectricityAvailable, NaturalGasAvailable, PhoneAvailable, SewerAvailable, UndergroundUtilities, WaterAvailable
Heating: Yes
Water Source: Public
Waterfront / Water
Waterfront: Yes
Waterfront Features: Pond
Schools
Elem: Myrtle Beach Elementary School
Middle: Myrtle Beach Middle School
High: Myrtle Beach High School
Directions
From 17 bypass turn onto 62nd St. N. and into Del Webb Grand Dunes. At the roundabout, take the first exit onto Marina Parkway. Turn left onto Pozzallo Pl. Turn left onto Brindisi St. and 6586 will be on your right.Courtesy of Bhhs Myrtle Beach Real Estate - Cell: 734-476-4656















 Recent Posts RSS
Recent Posts RSS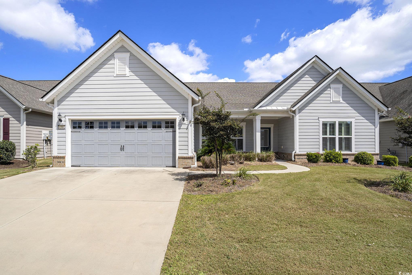
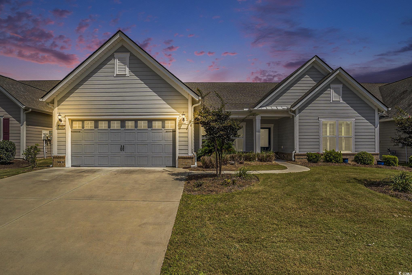
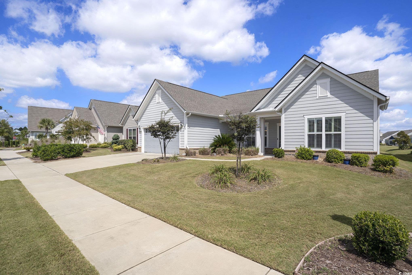
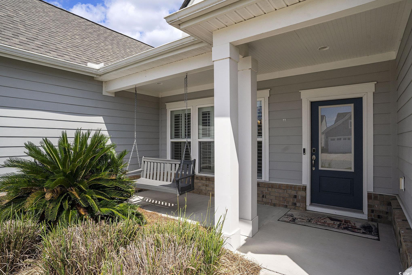





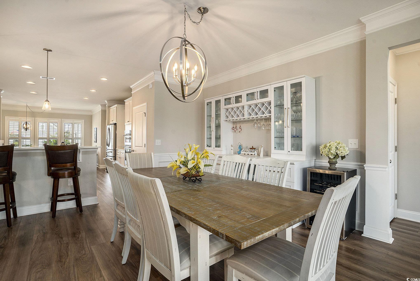
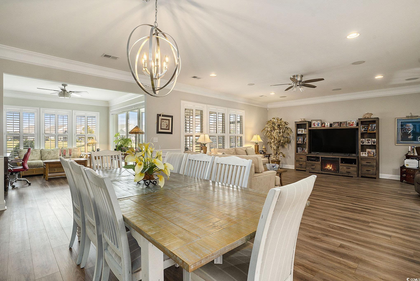
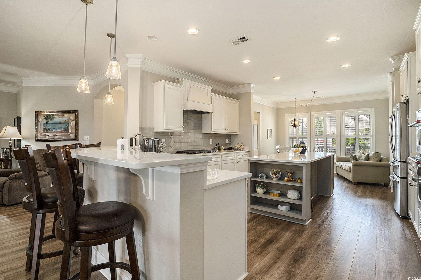
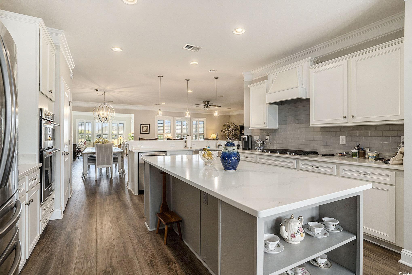
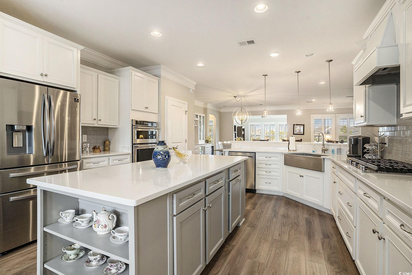
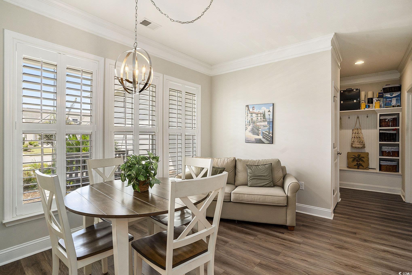
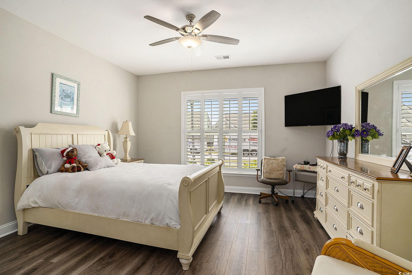

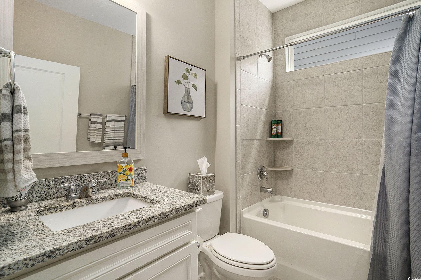
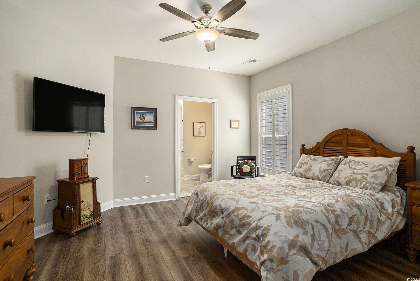
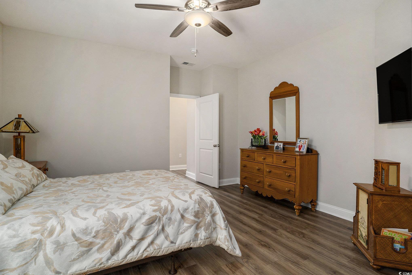

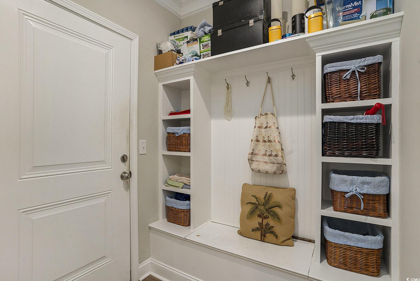

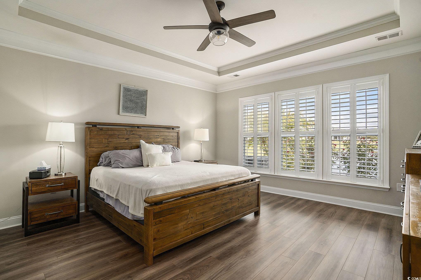


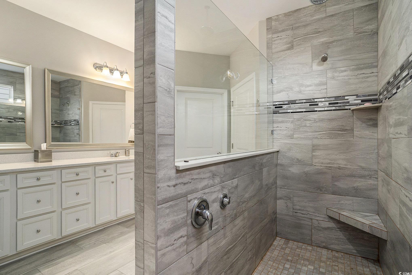

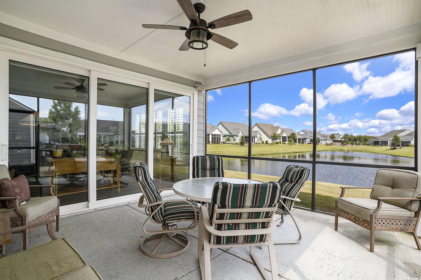

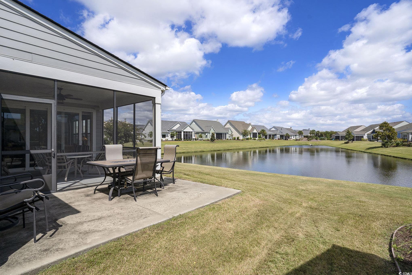
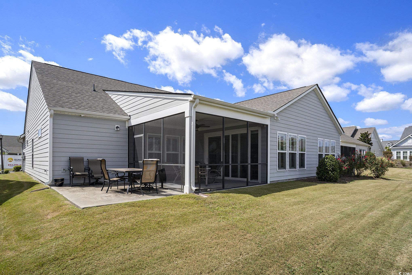
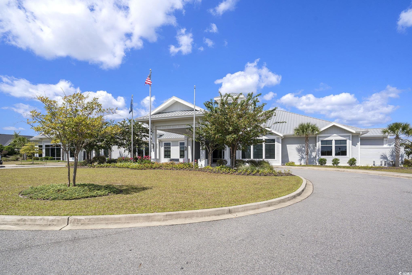
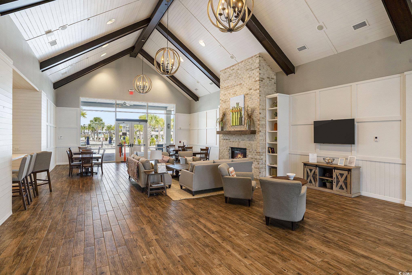
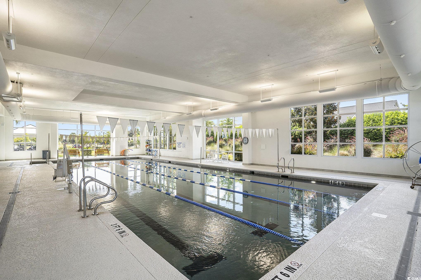
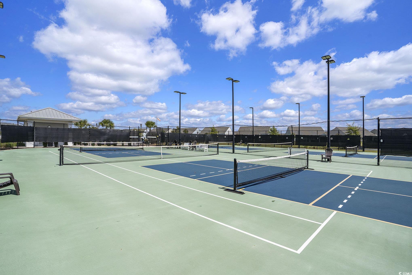
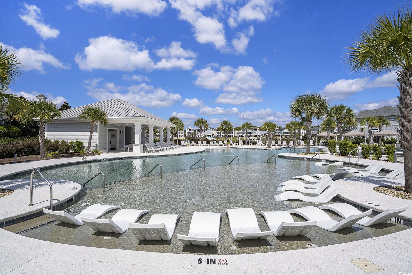

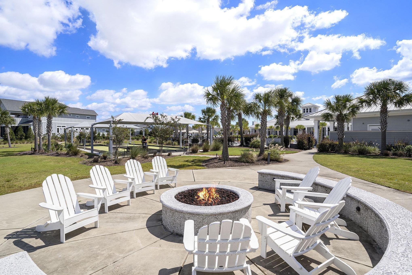
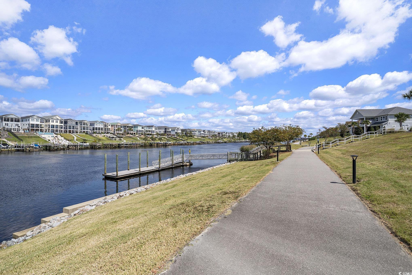
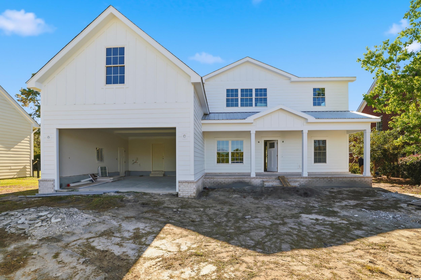
 MLS# 2526409
MLS# 2526409 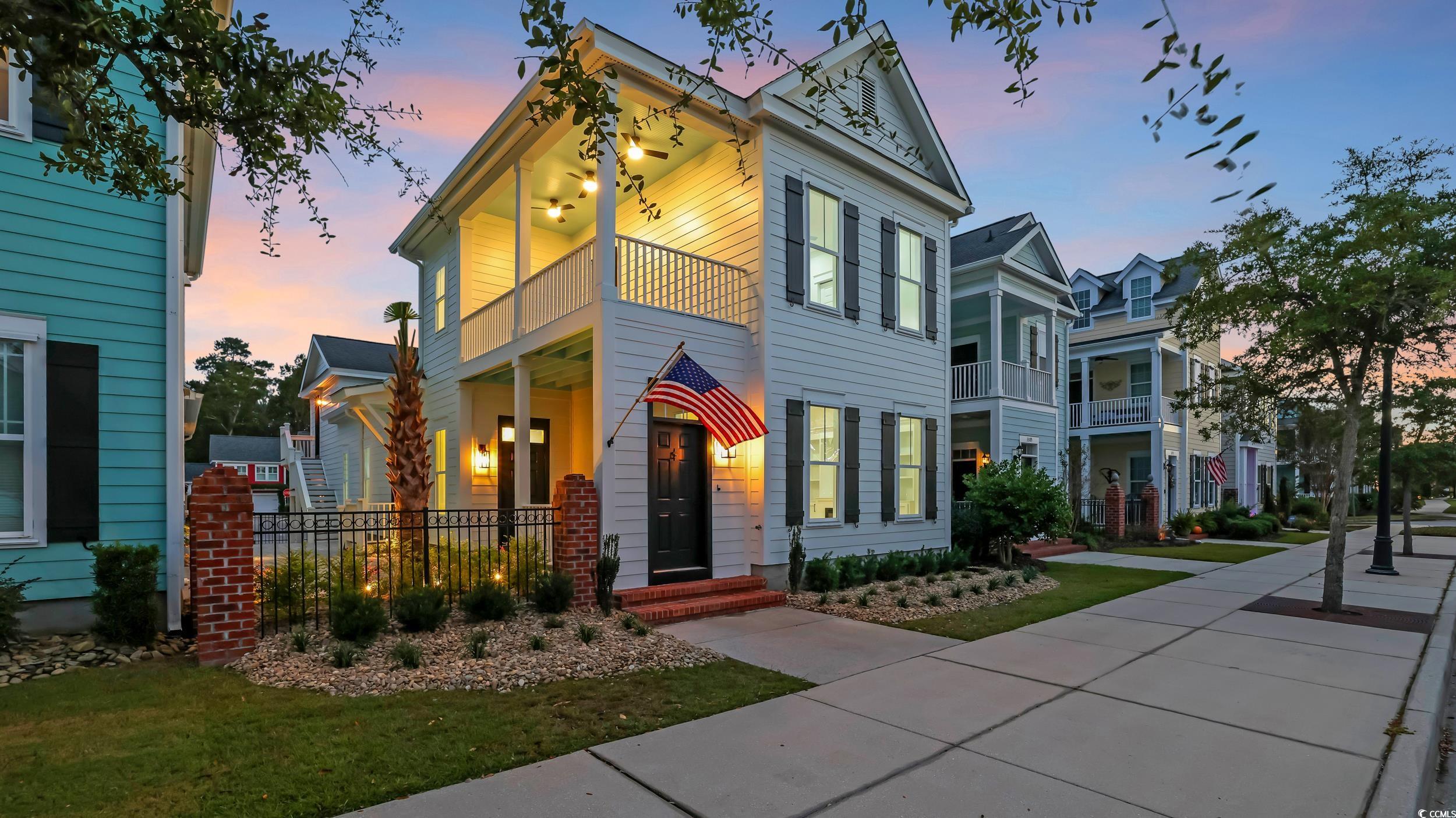

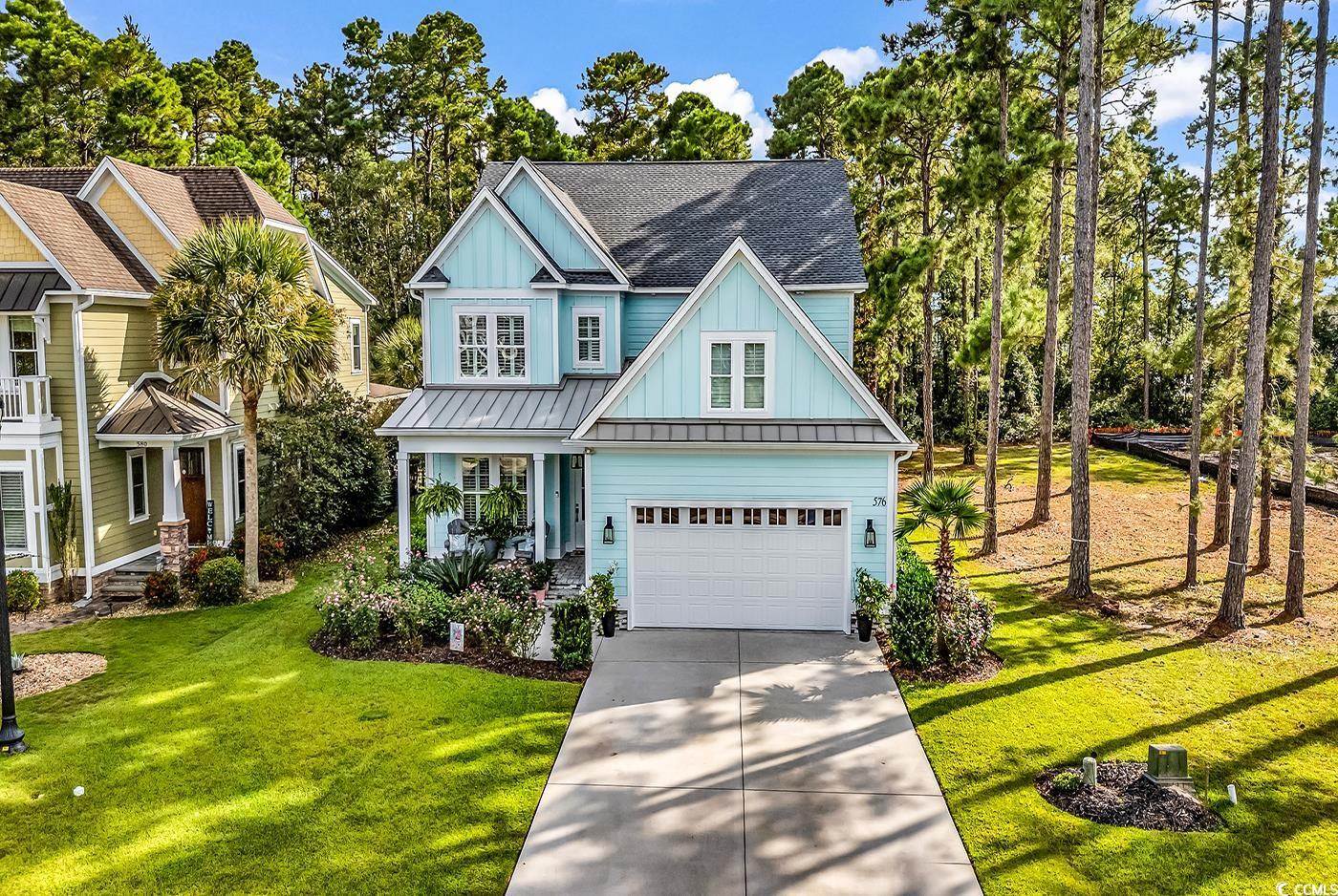
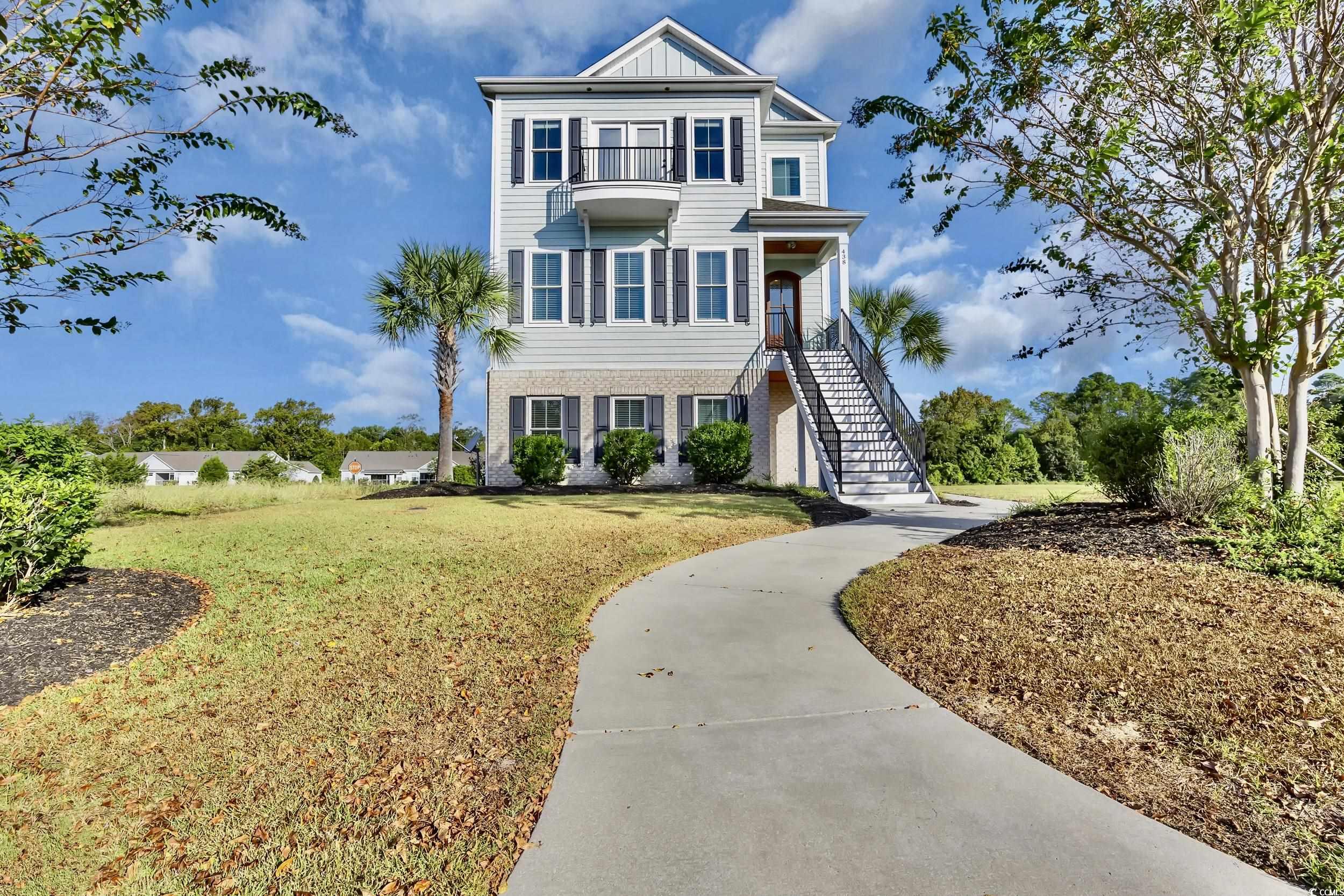
 Provided courtesy of © Copyright 2025 Coastal Carolinas Multiple Listing Service, Inc.®. Information Deemed Reliable but Not Guaranteed. © Copyright 2025 Coastal Carolinas Multiple Listing Service, Inc.® MLS. All rights reserved. Information is provided exclusively for consumers’ personal, non-commercial use, that it may not be used for any purpose other than to identify prospective properties consumers may be interested in purchasing.
Images related to data from the MLS is the sole property of the MLS and not the responsibility of the owner of this website. MLS IDX data last updated on 11-26-2025 9:48 PM EST.
Any images related to data from the MLS is the sole property of the MLS and not the responsibility of the owner of this website.
Provided courtesy of © Copyright 2025 Coastal Carolinas Multiple Listing Service, Inc.®. Information Deemed Reliable but Not Guaranteed. © Copyright 2025 Coastal Carolinas Multiple Listing Service, Inc.® MLS. All rights reserved. Information is provided exclusively for consumers’ personal, non-commercial use, that it may not be used for any purpose other than to identify prospective properties consumers may be interested in purchasing.
Images related to data from the MLS is the sole property of the MLS and not the responsibility of the owner of this website. MLS IDX data last updated on 11-26-2025 9:48 PM EST.
Any images related to data from the MLS is the sole property of the MLS and not the responsibility of the owner of this website.