Viewing Listing MLS# 2523572
Myrtle Beach, SC 29579
- 3Beds
- 3Full Baths
- N/AHalf Baths
- 2,780SqFt
- 2013Year Built
- 0.25Acres
- MLS# 2523572
- Residential
- Detached
- Active
- Approx Time on Market3 months, 20 days
- AreaMyrtle Beach Area--South of 501 Between West Ferry & Burcale
- CountyHorry
- Subdivision Carillon - Tuscany
Overview
One of the most exceptional homes in Carillon at Tuscany, a premier 55+ gated community in Myrtle Beach known for its resort-style amenities. The HOA even takes care of mowing and landscaping! Thoughtfully upgraded and meticulously maintained, this residence combines timeless elegance with modern convenience, standing out as one of the finest in the neighborhood. From the moment you arrive, the homes curb appeal sets the tone: beautifully manicured landscaping, stacked stone accents, dusk-to-dawn lighting, and a tiled front porch create a warm, inviting entry. Elegant Living, Inside and Out! Step inside to discover a layout thats both functional and sophisticated. The formal living room features a vaulted ceiling, while the adjacent dining room boasts a tray ceiling and elegant chandelierideal for entertaining. Toward the rear of the home, the open-concept kitchen and family room provide a perfect gathering space for everyday living. The fully renovated gourmet kitchen (2018) is a true centerpiece, showcasing: White cabinetry with soft-close drawers; Quartz countertops; Samsung stainless steel appliances; Oversized farmhouse sink; Vented range hood; Custom tile backsplash; Under-cabinet lighting; and Expansive island with breakfast bar. No detail has been overlooked... The adjacent family room features a sleek electric fireplace and a custom-built entertainment center designed to fit a 65 TVperfect for relaxing or hosting guests. The spacious primary suite offers comfort and luxury, with a tray ceiling, ceiling fan, and an oversized walk-in closet (11' x 6.5') outfitted with custom shelving. The fully renovated en suite bathroom features a Zero-entry tiled shower and Dual vanities with upgraded fixtures creating a Spa-like ambiance. A second bedroom and full bath are also located on the main level, ideal for guests or a home office. Flexible Second Floor Living... A 48 wide staircase with basket wrought iron railings leads to the upper level, where you'll find a spacious loft overlooking the main living area. On this same floor, there is also a Third bedroom with Berber carpet, a Full bathroom, and Two large attic storage areas. Outdoor Living & Premium Upgrades... Enjoy peaceful outdoor living on the screened porch with tiled floor, privacy roll-down screen, and ceiling fan. Step onto a custom stone patio surrounded by professional landscaping and a wooded buffer for added privacy. This home also includes: LeafGuard gutters; Custom French drains; Epoxy-coated garage floor; Whole-house generator; and Custom closets in every bedroom. Resort-Style Amenities at Your Doorstep... As a resident of Tuscany, youll enjoy access to a wide range of amenities: Two resort-style outdoor pools & lazy river; 2,000 sq. ft. fitness center; Expansive clubhouse with game room; Lighted tennis court, pickleball courts, & scenic nature trails; and 40 acres of lakes & 60 acres of preserved green space. Ideal Location... Conveniently located just minutes from: Tanger Outlets; Coastal Grand Mall; The Market Common; Top-rated golf courses; Coastal Carolina University; Medical facilities; Myrtle Beach International Airport; and the Beach. This home offers a rare blend of luxury, lifestyle, and locationtruly an opportunity not to be missed. * Measurements and square footage are approximate. The buyer/buyer's agent is responsible for verifying ALL information in the MLS including lot size, HOA Information, square footage, etc.
Agriculture / Farm
Association Fees / Info
Hoa Frequency: Monthly
Hoa Fees: 392
Hoa: Yes
Community Features: Clubhouse, Gated, RecreationArea, TennisCourts, Pool
Assoc Amenities: Clubhouse, Gated, TennisCourts
Bathroom Info
Total Baths: 3.00
Fullbaths: 3
Room Dimensions
Bedroom1: 10 x 14
Bedroom2: 16 x 12
DiningRoom: 14 x 13
GreatRoom: 15 x 17
Kitchen: 14 x 14
LivingRoom: 14 x 14
PrimaryBedroom: 17 x 14
Room Level
Bedroom1: First
Bedroom2: Second
PrimaryBedroom: First
Room Features
DiningRoom: TrayCeilings, SeparateFormalDiningRoom
FamilyRoom: Fireplace, VaultedCeilings
Kitchen: BreakfastBar, KitchenExhaustFan, KitchenIsland, StainlessSteelAppliances, SolidSurfaceCounters
LivingRoom: VaultedCeilings
Bedroom Info
Beds: 3
Building Info
Levels: OneAndOneHalf
Year Built: 2013
Zoning: RC
Style: Traditional
Builders Name: DR Horton
Builder Model: Crepe Myrtle
Buyer Compensation
Exterior Features
Pool Features: Community, OutdoorPool
Foundation: Slab
Financial
Garage / Parking
Parking Capacity: 4
Garage: Yes
Parking Type: Attached, Garage, TwoCarGarage
Attached Garage: Yes
Garage Spaces: 2
Green / Env Info
Interior Features
Floor Cover: Carpet, Tile, Wood
Furnished: Unfurnished
Interior Features: BreakfastBar, KitchenIsland, StainlessSteelAppliances, SolidSurfaceCounters
Appliances: Dishwasher, Disposal, Microwave, Range, Refrigerator, RangeHood
Lot Info
Acres: 0.25
Misc
Offer Compensation
Other School Info
Property Info
County: Horry
Senior Community: Yes
Stipulation of Sale: None
Property Sub Type Additional: Detached
Security Features: GatedCommunity
Disclosures: CovenantsRestrictionsDisclosure,SellerDisclosure
Construction: Resale
Room Info
Sold Info
Sqft Info
Building Sqft: 3600
Living Area Source: PublicRecords
Sqft: 2780
Tax Info
Unit Info
Utilities / Hvac
Waterfront / Water
Directions
From Belle Terre Blvd, turn left immediately after Food Lion shopping center onto Montalcino Blvd. Then turn left onto Casentino. This is a gated community and code for gate will be provided upon showing approval.Courtesy of Re/max Southern Shores Gc - Cell: 843-603-8604















 Recent Posts RSS
Recent Posts RSS
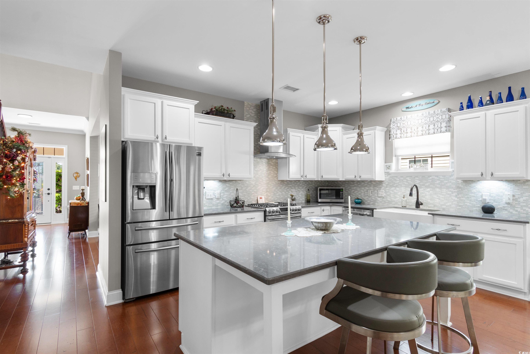


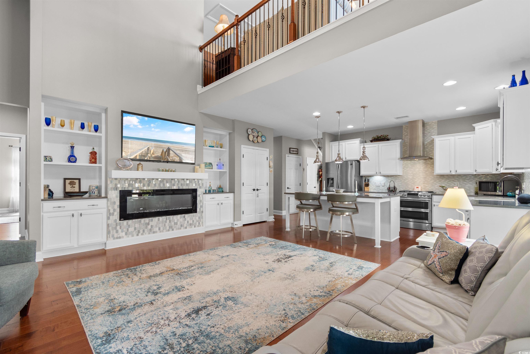
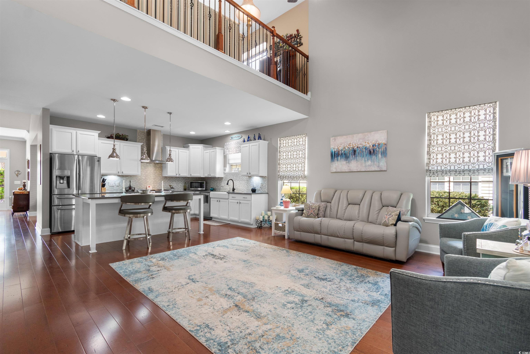
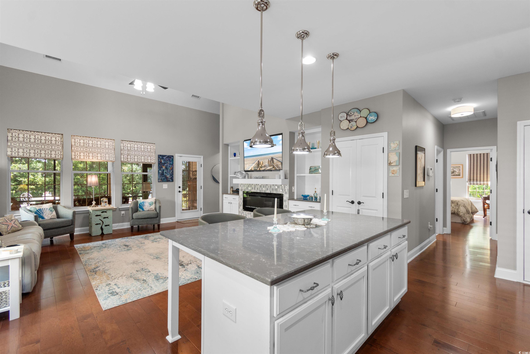

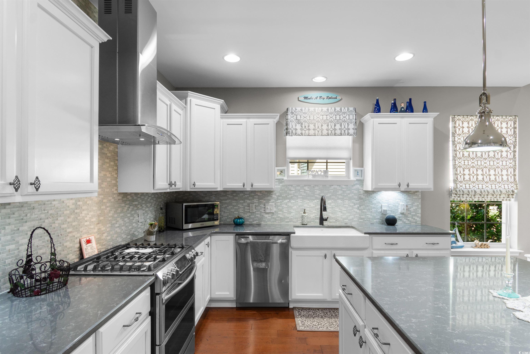
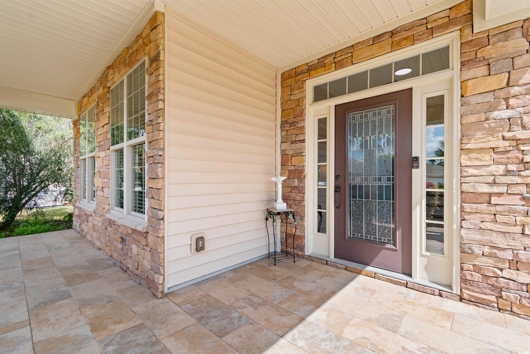

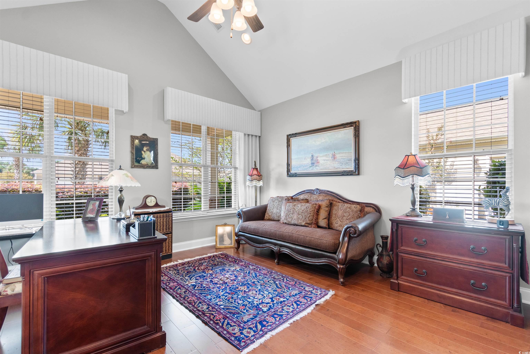
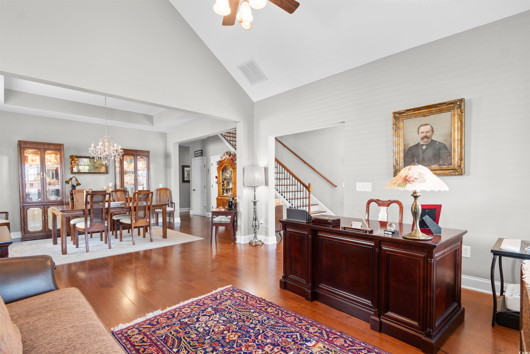


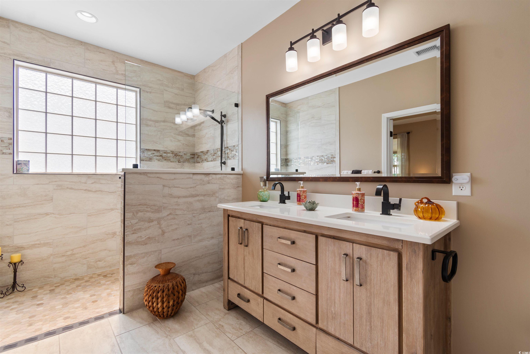

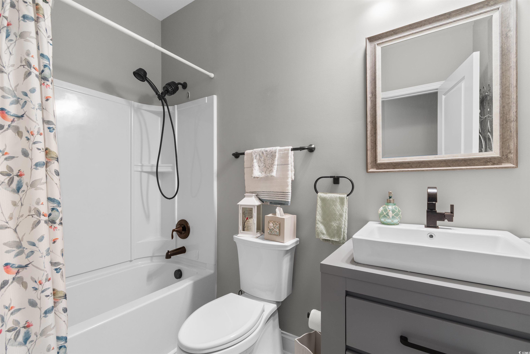

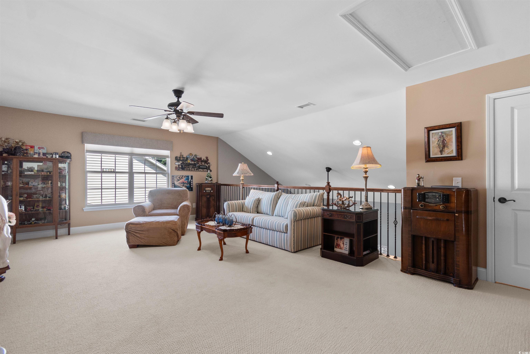
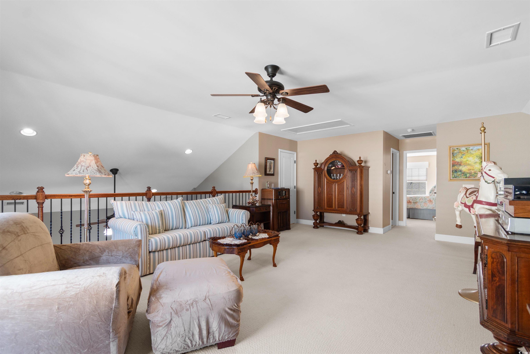

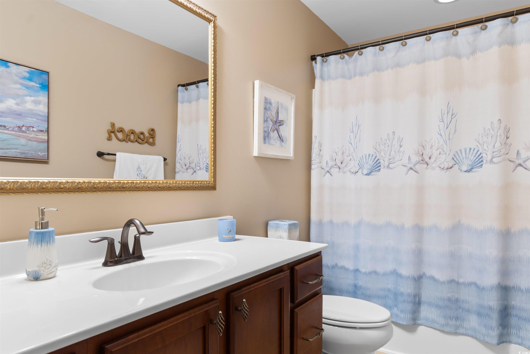
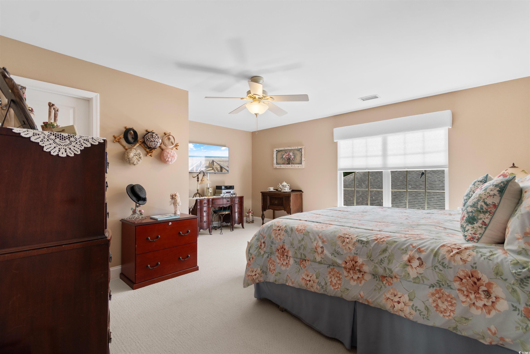


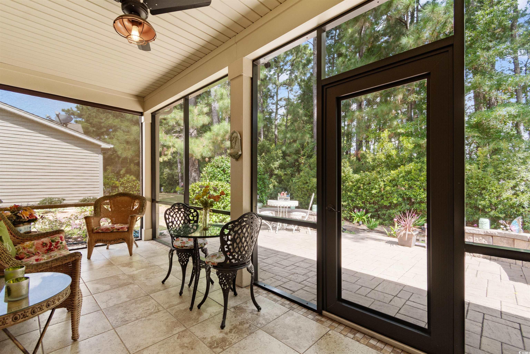
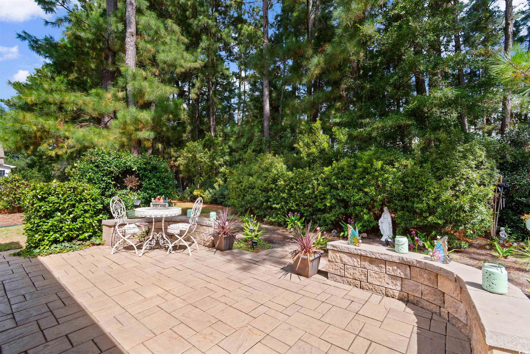


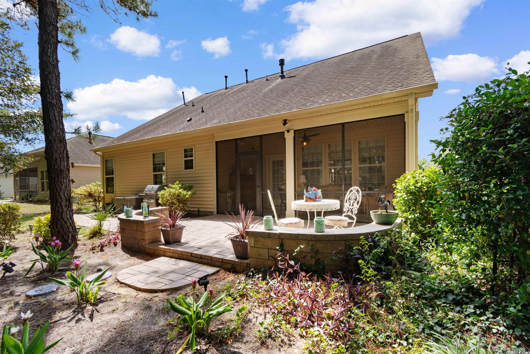
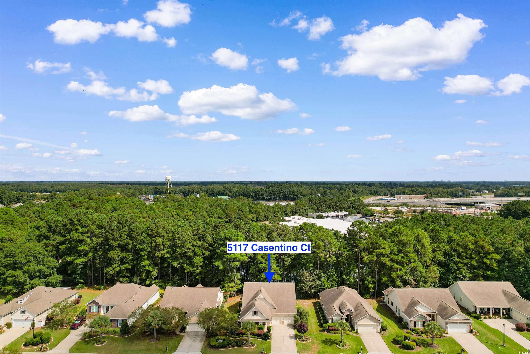
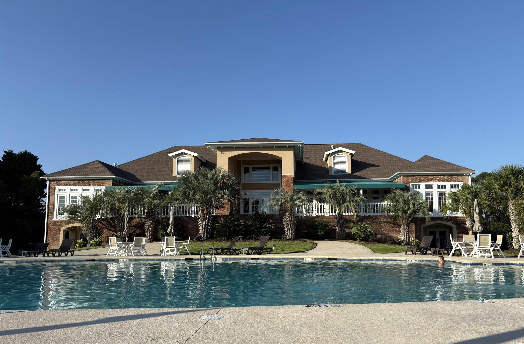



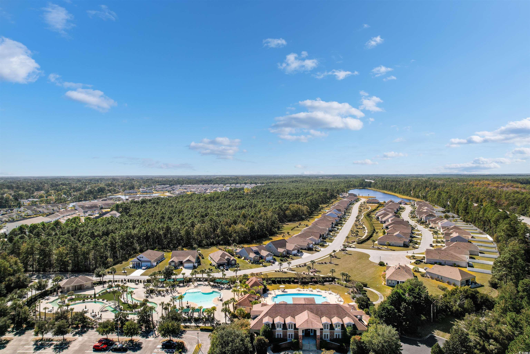



 MLS# 2600994
MLS# 2600994 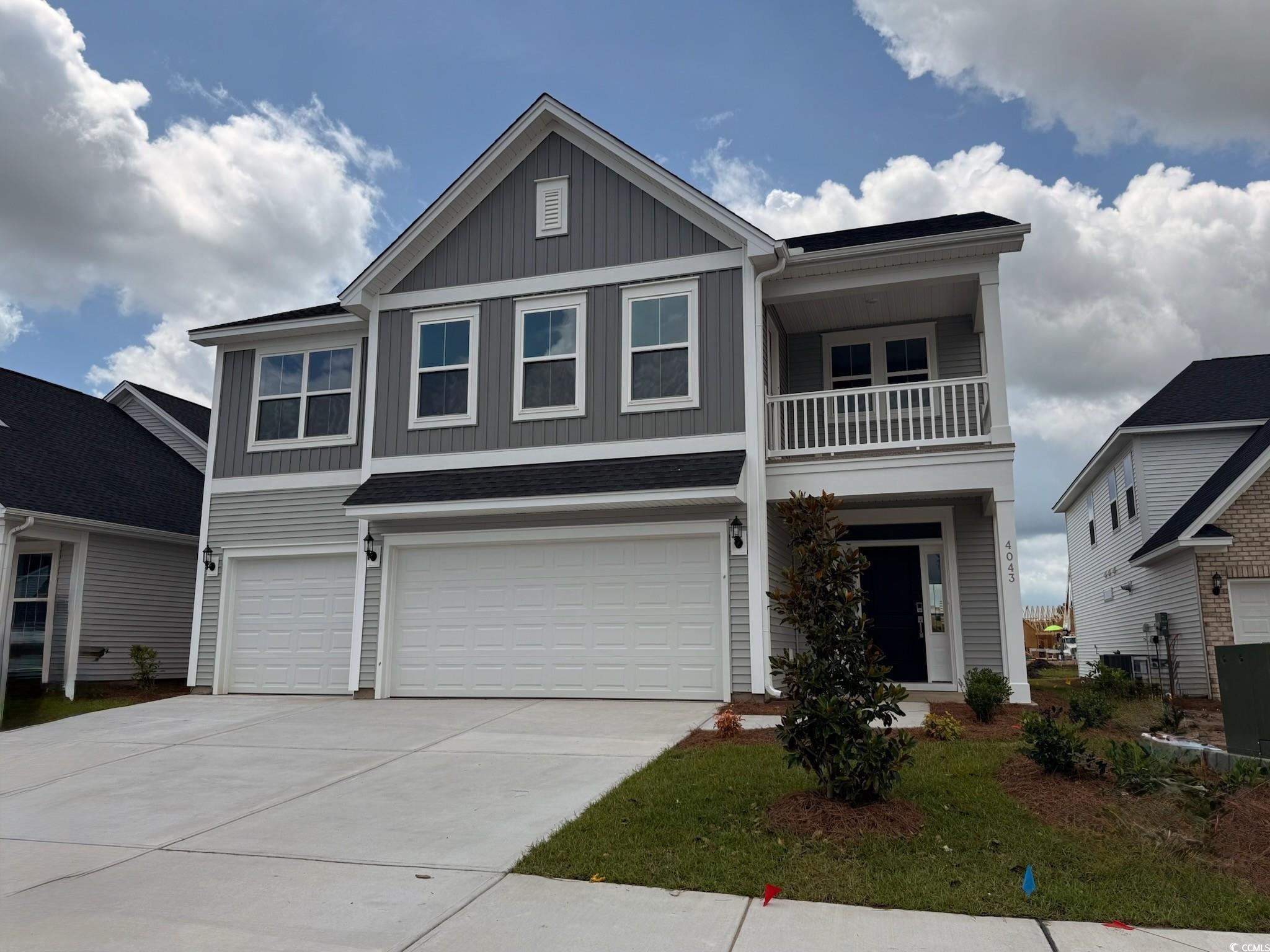



 Provided courtesy of © Copyright 2026 Coastal Carolinas Multiple Listing Service, Inc.®. Information Deemed Reliable but Not Guaranteed. © Copyright 2026 Coastal Carolinas Multiple Listing Service, Inc.® MLS. All rights reserved. Information is provided exclusively for consumers’ personal, non-commercial use, that it may not be used for any purpose other than to identify prospective properties consumers may be interested in purchasing.
Images related to data from the MLS is the sole property of the MLS and not the responsibility of the owner of this website. MLS IDX data last updated on 01-16-2026 10:20 AM EST.
Any images related to data from the MLS is the sole property of the MLS and not the responsibility of the owner of this website.
Provided courtesy of © Copyright 2026 Coastal Carolinas Multiple Listing Service, Inc.®. Information Deemed Reliable but Not Guaranteed. © Copyright 2026 Coastal Carolinas Multiple Listing Service, Inc.® MLS. All rights reserved. Information is provided exclusively for consumers’ personal, non-commercial use, that it may not be used for any purpose other than to identify prospective properties consumers may be interested in purchasing.
Images related to data from the MLS is the sole property of the MLS and not the responsibility of the owner of this website. MLS IDX data last updated on 01-16-2026 10:20 AM EST.
Any images related to data from the MLS is the sole property of the MLS and not the responsibility of the owner of this website.