Viewing Listing MLS# 2523506
Myrtle Beach, SC 29577
- 4Beds
- 2Full Baths
- 1Half Baths
- 1,954SqFt
- 2012Year Built
- 0.08Acres
- MLS# 2523506
- Residential
- Detached
- Active
- Approx Time on Market3 months, 22 days
- AreaMyrtle Beach Area--Southern Limit To 10th Ave N
- CountyHorry
- Subdivision Sweetgrass Square - Market Common
Overview
Welcome to 3452 Baldwin Lane in Sweetgrass Square in The Market Common! This stunning 4-bedroom, 2.5-bathroom home (with an additional office) perfectly blends comfort, charm, and convenienceall just a golf cart ride away from the beach, State Park, airport, and all the shops, dining, and entertainment that The Market Common offers. The thoughtfully designed layout includes a first-floor owners suite with a tray ceiling, walk-in closet, and updated lighting and vanity mirrors. Upstairs, the spacious bonus room (considered the 4th bedroom) features its own bathroom and abundant walk-in attic storage. Custom plantation shutters add elegance throughout this home. Enjoy your mornings on the front porch or unwind after a busy day in the private hot tub area, complete with a SunSetter retractable awning, outdoor shower, pavers, river rock... all low maintenance living. The exterior was freshly painted and accented with professional up-lighting for added curb appeal. Inside, the kitchen shines with stainless steel appliances, granite countertops, tile backsplash, and a breakfast bar or dining nook large enough for a sizable table. You can also enjoy meals in the side patio garden area for an outdoor dining experience. There are two more bedrooms on the first floor toward the front of the home that share a full bathroom with a tub/shower combination. Additional features include a mini split system with heat/AC in garage, insulated garage door, upper and lower garage cabinet storage and countertops, hurricane shutters for the whole house, and plenty of storage. Residents also have the option to join the nearby Market Common Amenity Center (located behind Barnes & Noble) which offers a resort-style lazy river, pool, fitness center, and plenty of green space with hammocks. This home truly offers it allmodern updates, low-maintenance living, and a prime Market Common location. Schedule your showing today!!
Agriculture / Farm
Association Fees / Info
Hoa Frequency: Monthly
Hoa Fees: 140
Hoa: Yes
Hoa Includes: AssociationManagement, CommonAreas, Internet, LegalAccounting, MaintenanceGrounds
Community Features: GolfCartsOk, LongTermRentalAllowed
Assoc Amenities: OwnerAllowedGolfCart, OwnerAllowedMotorcycle, PetRestrictions, TenantAllowedGolfCart, TenantAllowedMotorcycle
Bathroom Info
Total Baths: 3.00
Halfbaths: 1
Fullbaths: 2
Room Dimensions
PrimaryBedroom: 15x13.5
Room Features
DiningRoom: LivingDiningRoom
Kitchen: BreakfastBar, KitchenExhaustFan, KitchenIsland, StainlessSteelAppliances, SolidSurfaceCounters
LivingRoom: CeilingFans
Other: BedroomOnMainLevel, EntranceFoyer, UtilityRoom
Bedroom Info
Beds: 4
Building Info
Levels: OneAndOneHalf, One
Year Built: 2012
Zoning: Res
Construction Materials: HardiplankType
Buyer Compensation
Exterior Features
Spa: Yes
Patio and Porch Features: FrontPorch, Patio
Spa Features: HotTub
Window Features: StormWindows
Foundation: Slab
Exterior Features: Fence, HotTubSpa, Patio
Financial
Garage / Parking
Parking Capacity: 2
Garage: Yes
Parking Type: Attached, TwoCarGarage, Garage, GarageDoorOpener
Attached Garage: Yes
Garage Spaces: 2
Green / Env Info
Green Energy Efficient: Doors, Windows
Interior Features
Floor Cover: Carpet, Tile, Wood
Door Features: InsulatedDoors, StormDoors
Laundry Features: WasherHookup
Furnished: Unfurnished
Interior Features: Attic, HotTubSpa, Other, PullDownAtticStairs, PermanentAtticStairs, SplitBedrooms, BreakfastBar, BedroomOnMainLevel, EntranceFoyer, KitchenIsland, StainlessSteelAppliances, SolidSurfaceCounters
Appliances: Dishwasher, Disposal, Microwave, Range, Refrigerator, RangeHood, Dryer, Washer
Lot Info
Acres: 0.08
Lot Description: CityLot, Rectangular, RectangularLot
Misc
Pets Allowed: OwnerOnly, Yes
Offer Compensation
Other School Info
Property Info
County: Horry
Stipulation of Sale: None
Property Sub Type Additional: Detached
Security Features: SmokeDetectors
Disclosures: CovenantsRestrictionsDisclosure,SellerDisclosure
Construction: Resale
Room Info
Sold Info
Sqft Info
Building Sqft: 2300
Living Area Source: PublicRecords
Sqft: 1954
Tax Info
Unit Info
Utilities / Hvac
Heating: Central, Electric, Gas
Cooling: CentralAir
Cooling: Yes
Utilities Available: CableAvailable, ElectricityAvailable, NaturalGasAvailable, SewerAvailable, UndergroundUtilities, WaterAvailable
Heating: Yes
Water Source: Public
Waterfront / Water
Schools
Elem: Myrtle Beach Elementary School
Middle: Myrtle Beach Middle School
High: Myrtle Beach High School
Courtesy of Bhhs Coastal Real Estate















 Recent Posts RSS
Recent Posts RSS

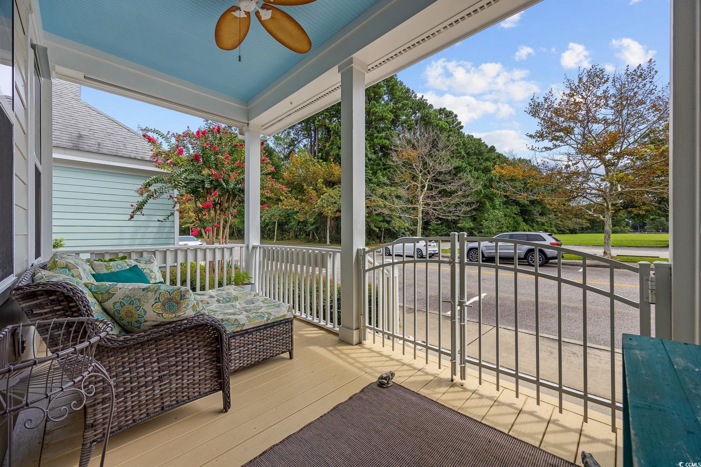










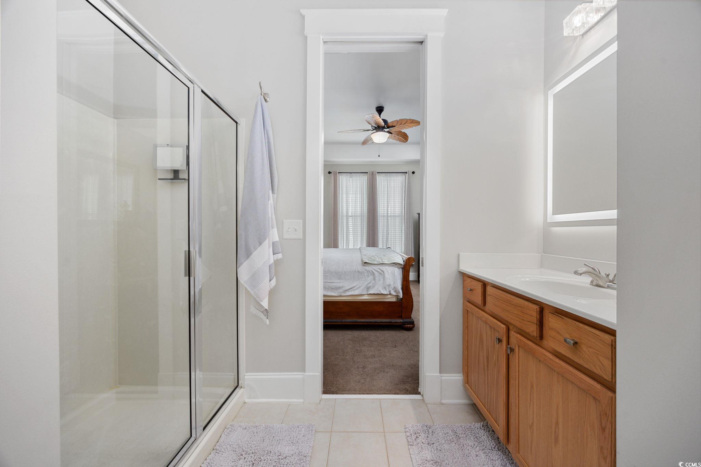
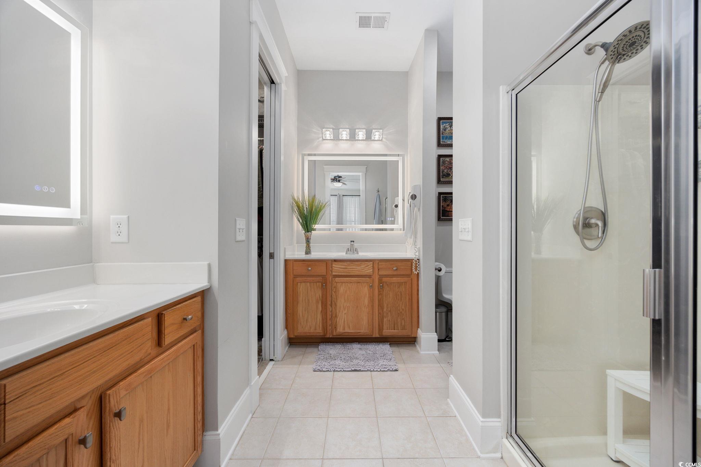

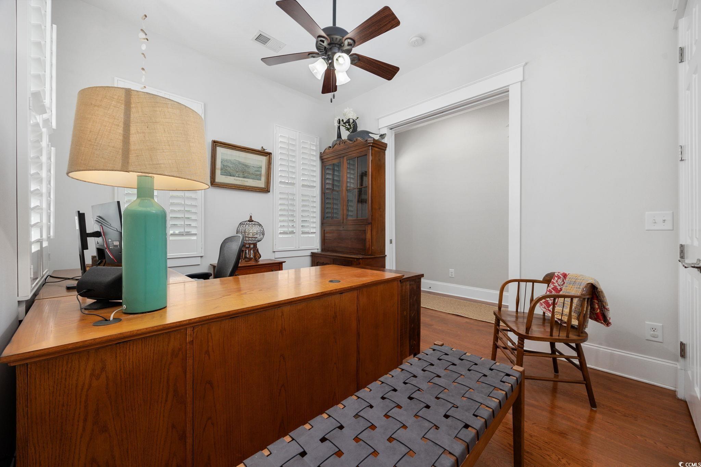


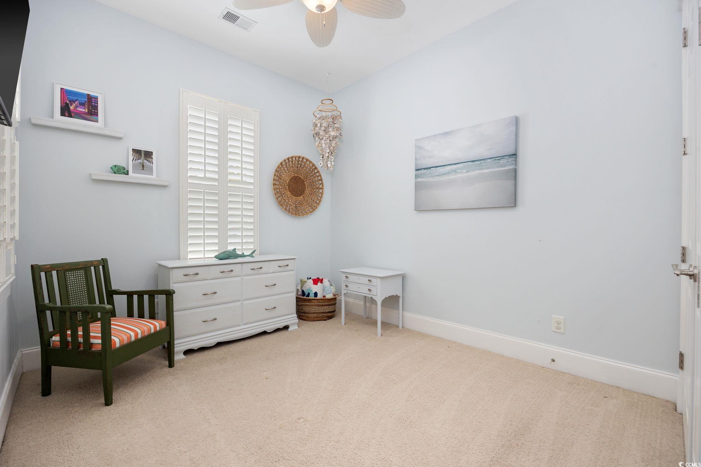
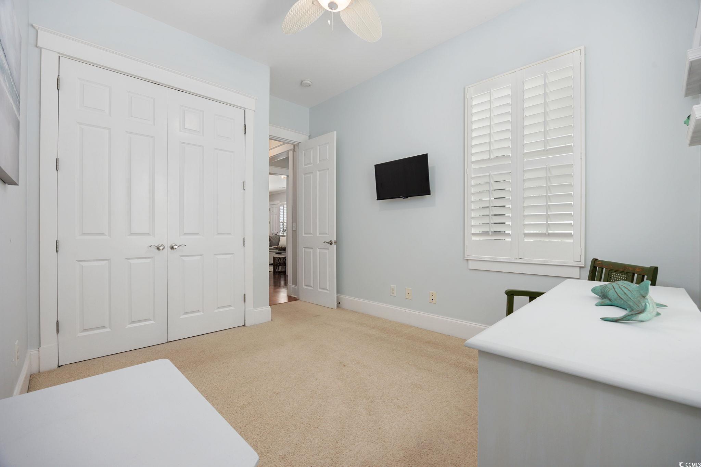
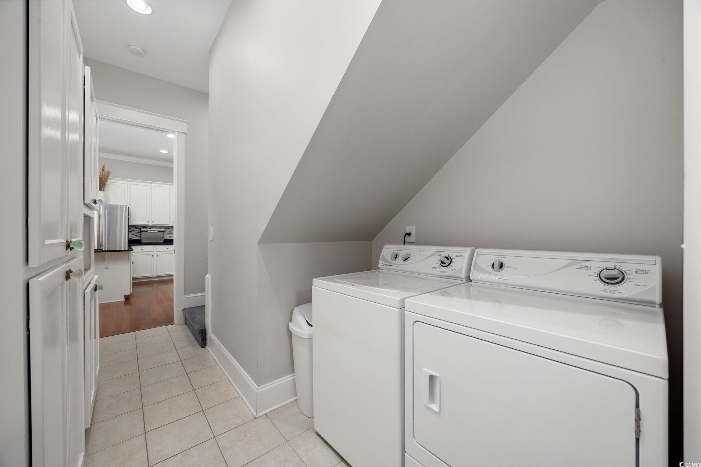



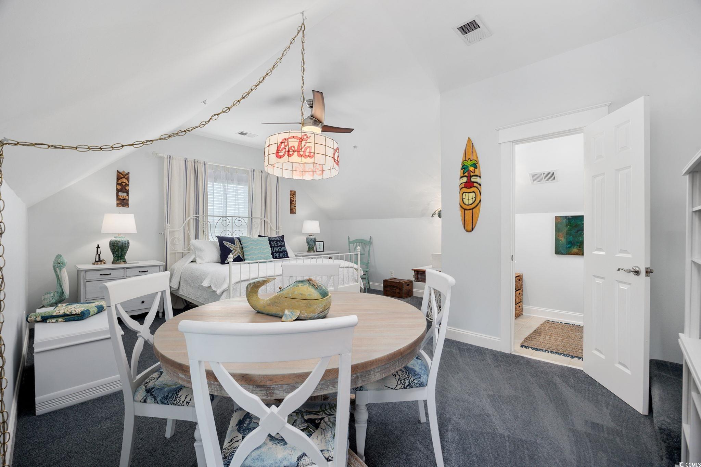
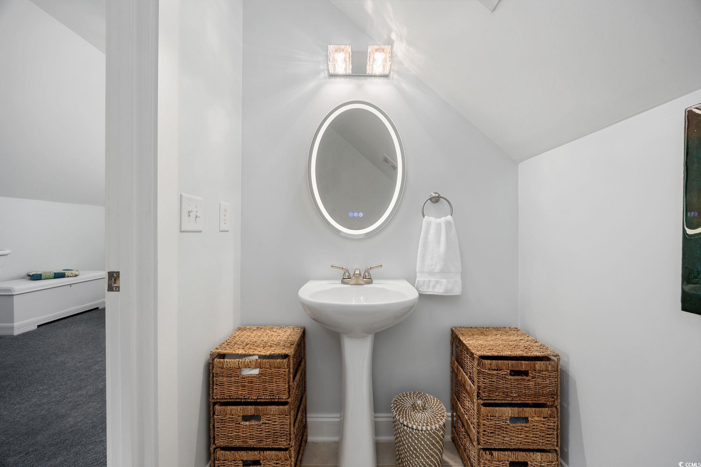










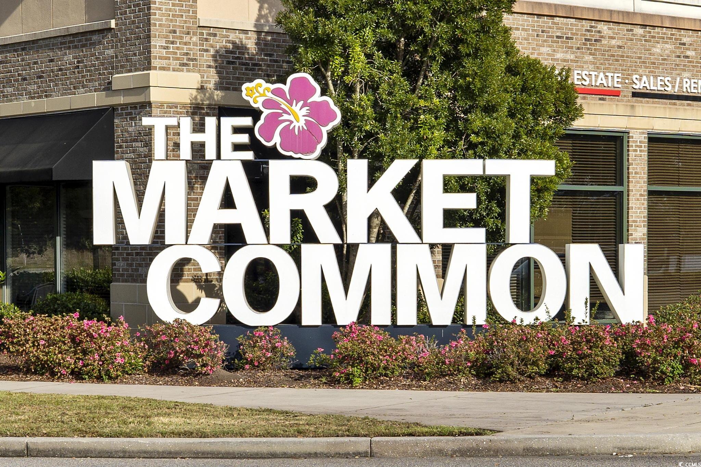


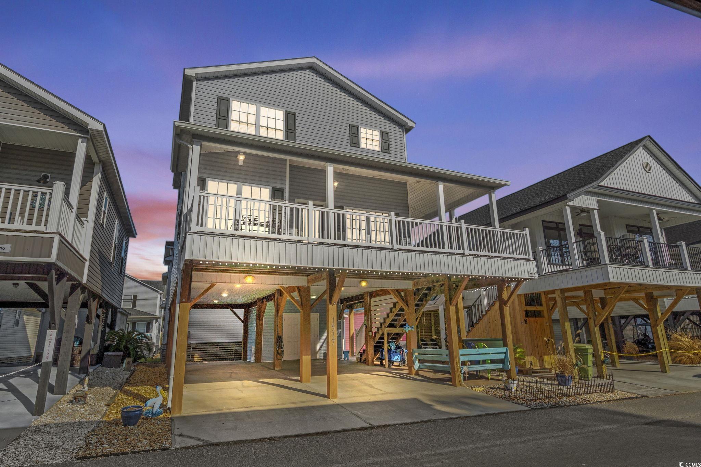
 MLS# 2601439
MLS# 2601439 
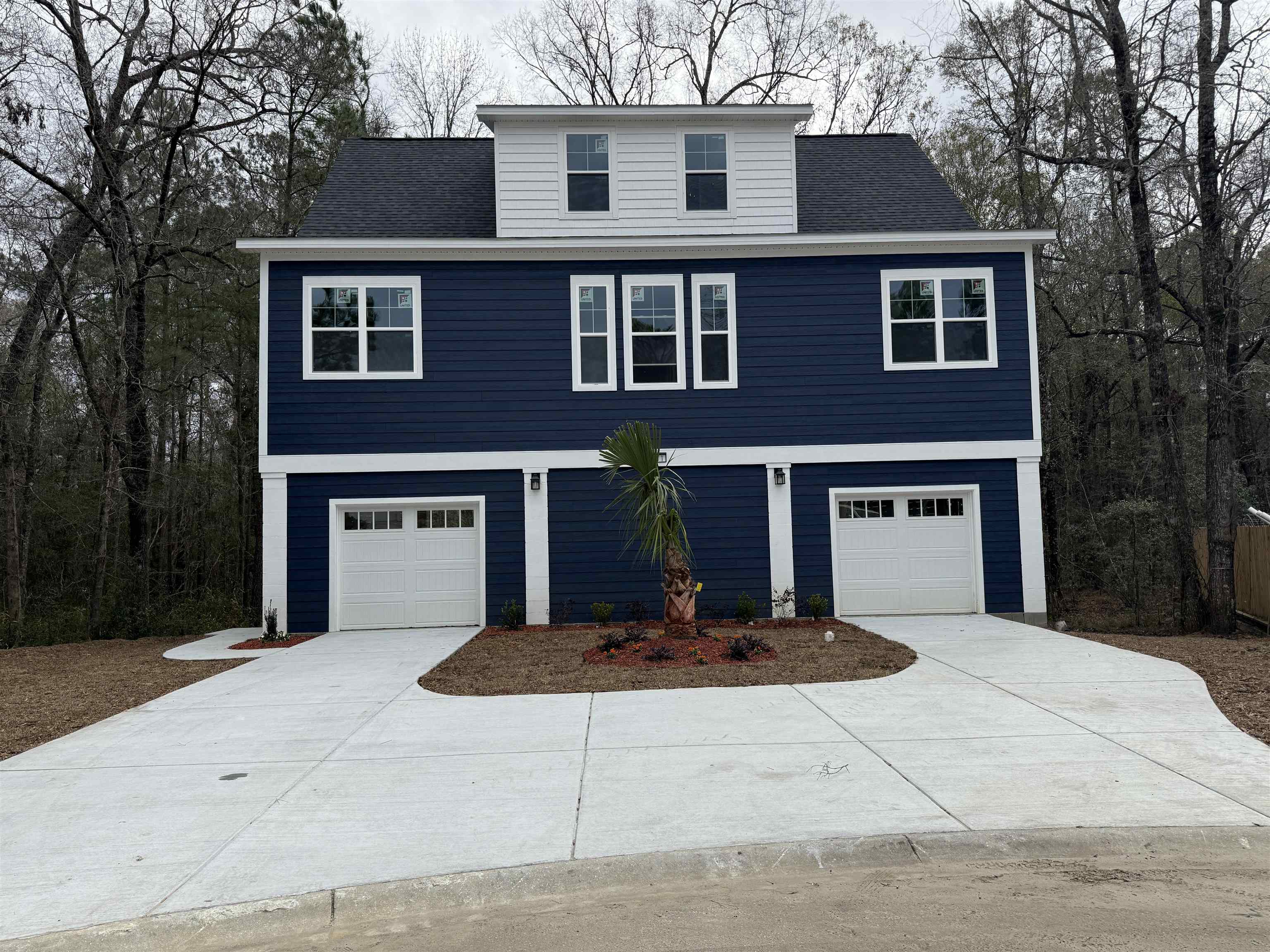
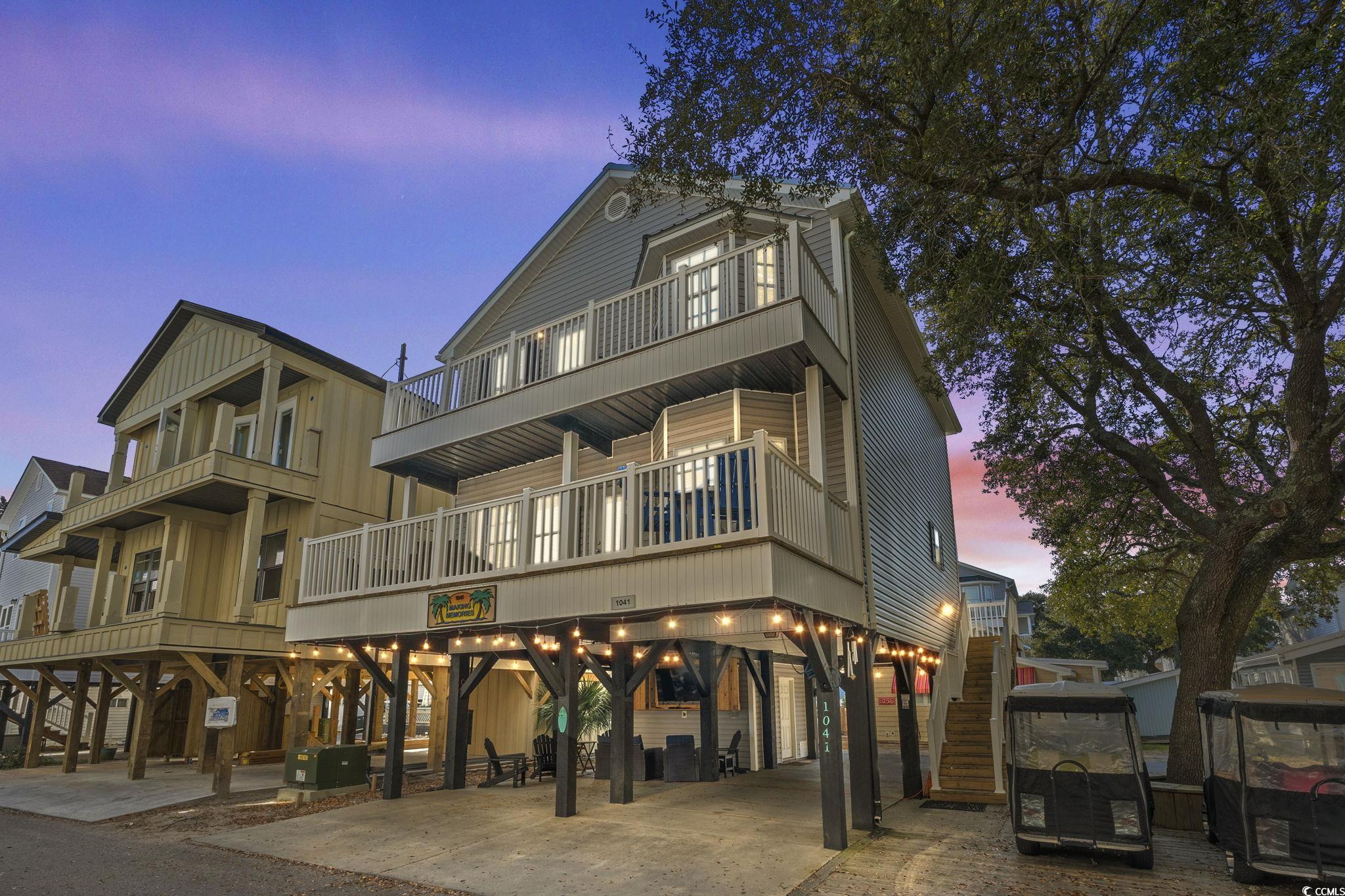
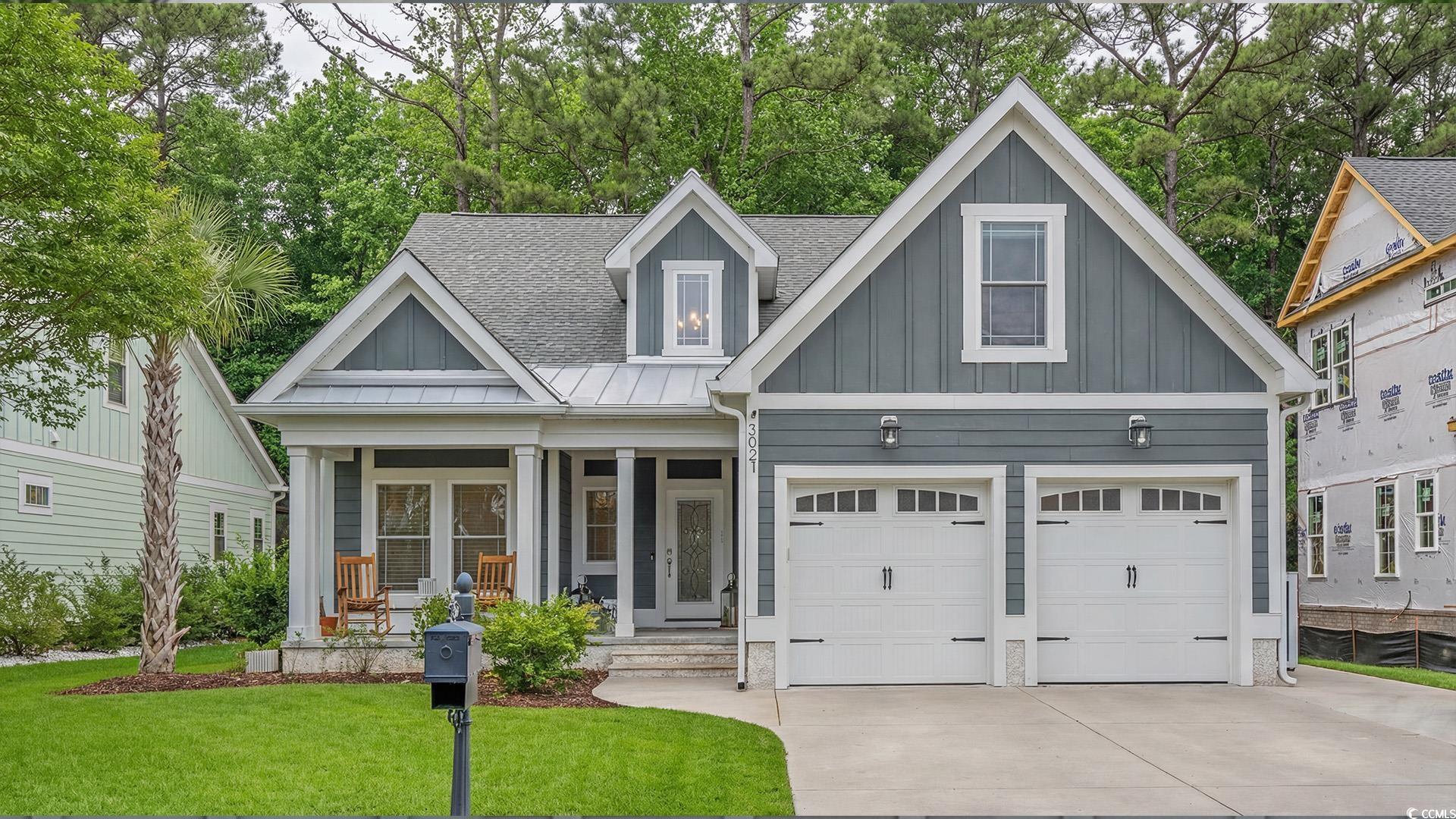
 Provided courtesy of © Copyright 2026 Coastal Carolinas Multiple Listing Service, Inc.®. Information Deemed Reliable but Not Guaranteed. © Copyright 2026 Coastal Carolinas Multiple Listing Service, Inc.® MLS. All rights reserved. Information is provided exclusively for consumers’ personal, non-commercial use, that it may not be used for any purpose other than to identify prospective properties consumers may be interested in purchasing.
Images related to data from the MLS is the sole property of the MLS and not the responsibility of the owner of this website. MLS IDX data last updated on 01-16-2026 10:03 PM EST.
Any images related to data from the MLS is the sole property of the MLS and not the responsibility of the owner of this website.
Provided courtesy of © Copyright 2026 Coastal Carolinas Multiple Listing Service, Inc.®. Information Deemed Reliable but Not Guaranteed. © Copyright 2026 Coastal Carolinas Multiple Listing Service, Inc.® MLS. All rights reserved. Information is provided exclusively for consumers’ personal, non-commercial use, that it may not be used for any purpose other than to identify prospective properties consumers may be interested in purchasing.
Images related to data from the MLS is the sole property of the MLS and not the responsibility of the owner of this website. MLS IDX data last updated on 01-16-2026 10:03 PM EST.
Any images related to data from the MLS is the sole property of the MLS and not the responsibility of the owner of this website.