Viewing Listing MLS# 2523488
Myrtle Beach, SC 29588
- 5Beds
- 4Full Baths
- N/AHalf Baths
- 2,571SqFt
- 2025Year Built
- 0.15Acres
- MLS# 2523488
- Residential
- Detached
- Active
- Approx Time on Market2 months,
- AreaConway Area--South of Conway Between 501 & Wacc. River
- CountyHorry
- Subdivision Somerset
Overview
Discover the Conway, a beautiful two-story home in the heart of Myrtle Beach. This brand-new construction home offers 5 bedrooms, 4 bathrooms, and a flexible loftperfectly designed to meet the needs of larger households. With generous square footage and an open-concept floor plan, the Conway provides plenty of space for entertaining, relaxing, and everyday living. Enter through the spacious foyer where you will find a guest bedroom with access to a full bathroom at the front of the home. The kitchen, breakfast room and great room provide ample space for the whole family. Upstairs, youll find four bedrooms. The spacious primary suite has an oversized walk-in-closet. The primary bathroom offers a large shower with 2 separate vanities. Plus, an electric fireplace in the great room! Step outside to enjoy the back patio on the 0.15-acre homesite, ideal for gatherings or quiet evenings outdoors. Additional highlights include a 2-car garage. Located in the highly desirable Somerset community, this home is just minutes from shopping, dining, local beaches, and Coastal Carolina University, blending convenience with comfort. As Americas number one energy-efficient homebuilder, were proud that in 2024 our homes achieved an average net HERS score of 37 (with solar) and a gross score of 42the lowest publicly reported among the top 30 U.S. homebuilders in Builder Magazines Top 100 list (ranked by 2024 closings). Contact us today to learn more about exclusive buyer incentives, including closing cost assistance, design studio upgrades and more!
Agriculture / Farm
Association Fees / Info
Hoa Frequency: Monthly
Hoa Fees: 110
Hoa: Yes
Community Features: Clubhouse, RecreationArea, Pool
Assoc Amenities: Clubhouse
Bathroom Info
Total Baths: 4.00
Fullbaths: 4
Bedroom Info
Beds: 5
Building Info
Levels: One
Year Built: 2025
Zoning: PDD
Style: Traditional
Construction Materials: VinylSiding
Builders Name: Beazer
Builder Model: Conway
Buyer Compensation
Exterior Features
Pool Features: Community, OutdoorPool
Foundation: Slab
Financial
Garage / Parking
Parking Capacity: 4
Garage: Yes
Parking Type: Attached, Garage, TwoCarGarage
Attached Garage: Yes
Garage Spaces: 2
Green / Env Info
Interior Features
Floor Cover: Carpet, LuxuryVinyl, LuxuryVinylPlank, Tile
Laundry Features: WasherHookup
Furnished: Unfurnished
Interior Features: AirFiltration, BedroomOnMainLevel, EntranceFoyer, KitchenIsland, StainlessSteelAppliances, SolidSurfaceCounters
Appliances: Dishwasher, Disposal, Microwave
Lot Info
Acres: 0.15
Lot Description: Rectangular, RectangularLot
Misc
Offer Compensation
Other School Info
Property Info
County: Horry
Stipulation of Sale: None
Property Sub Type Additional: Detached
Security Features: SmokeDetectors
Disclosures: CovenantsRestrictionsDisclosure
Construction: UnderConstruction
Room Info
Sold Info
Sqft Info
Building Sqft: 3011
Living Area Source: Plans
Sqft: 2571
Tax Info
Unit Info
Utilities / Hvac
Heating: Central, Electric
Cooling: CentralAir
Cooling: Yes
Utilities Available: ElectricityAvailable, SewerAvailable, WaterAvailable
Heating: Yes
Water Source: Public
Waterfront / Water
Directions
Traveling on Hwy 544 - Turn onto Hwy 814 and continue until you see Somerset on the right-hand side.Courtesy of Beazer Homes Llc















 Recent Posts RSS
Recent Posts RSS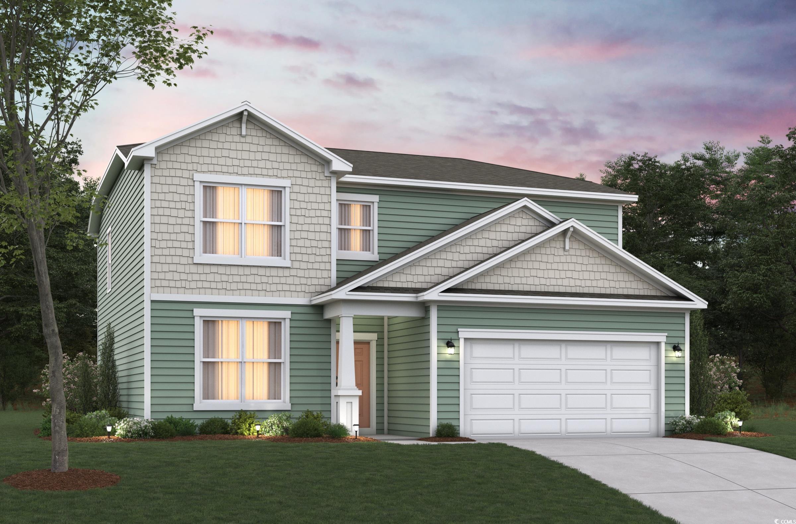
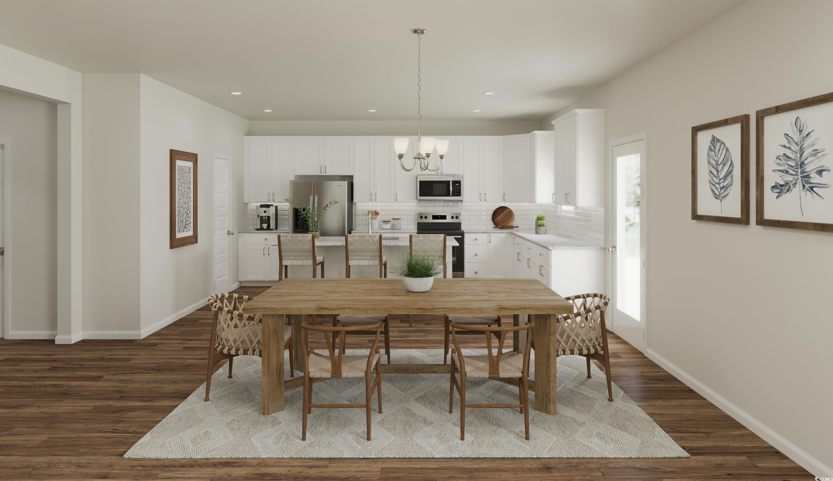
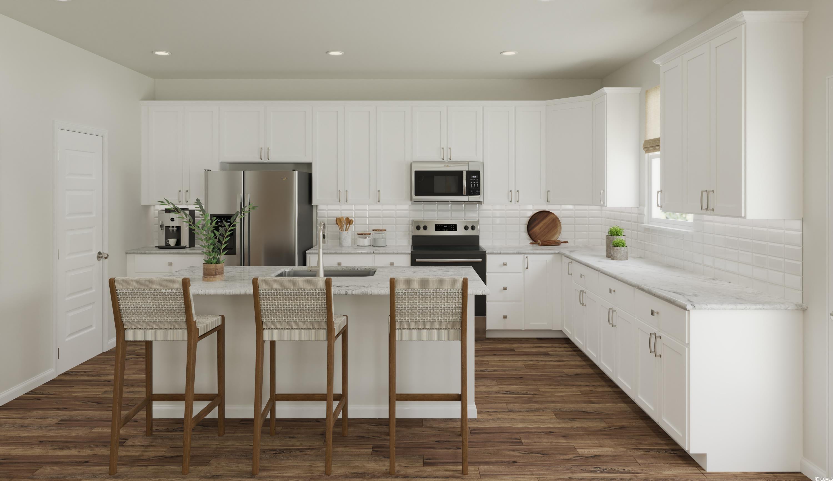
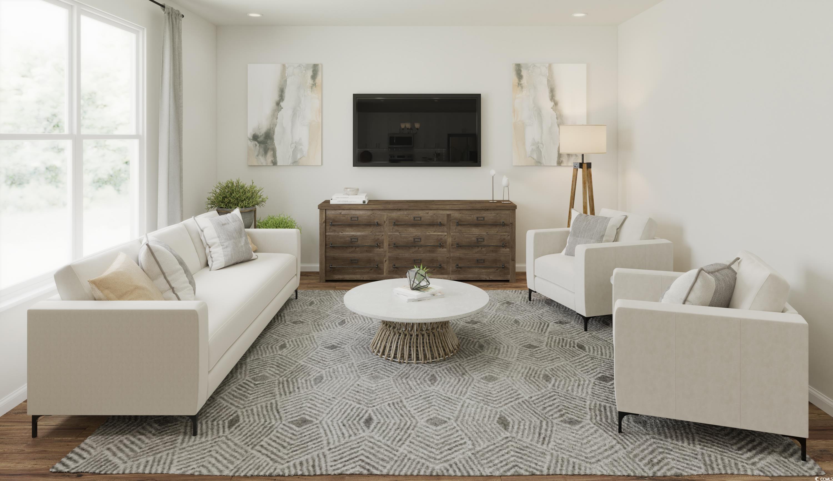
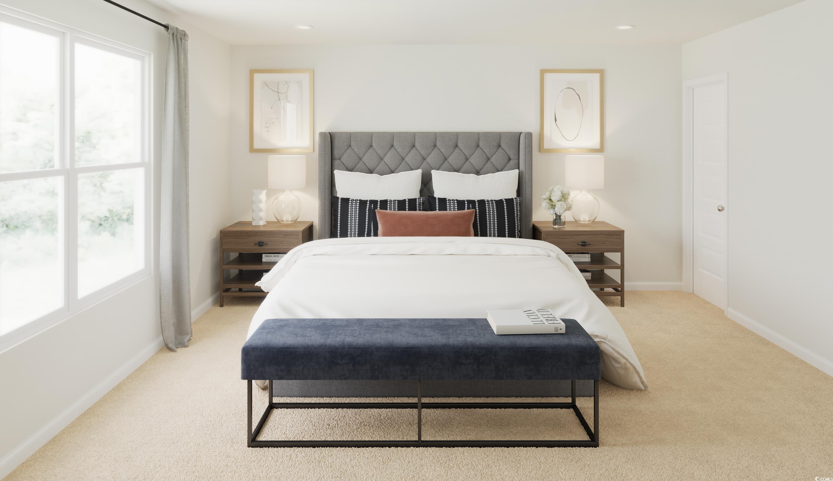
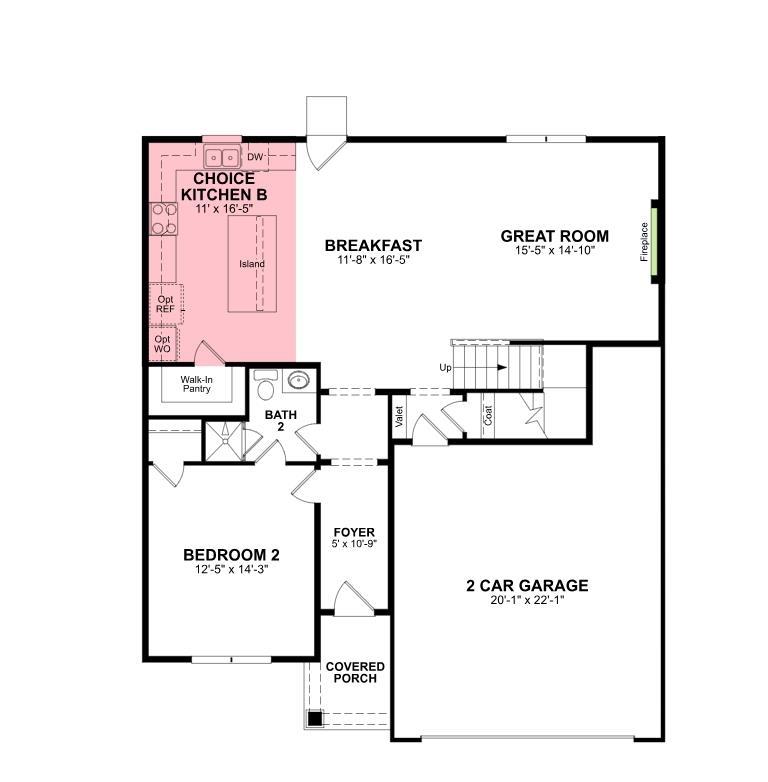
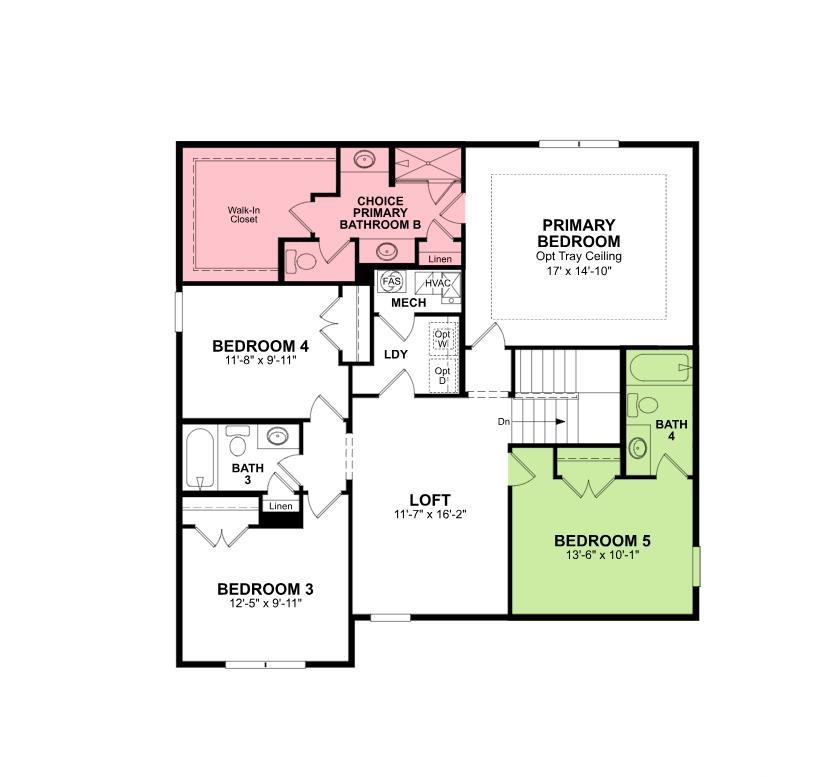
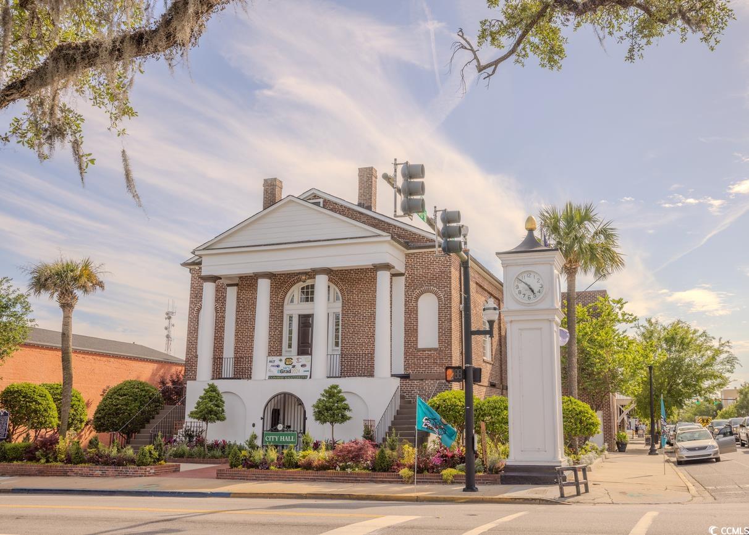
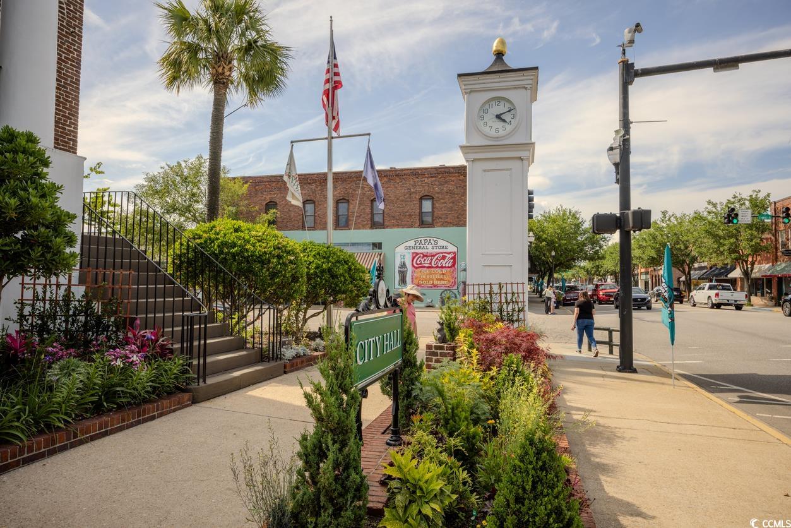
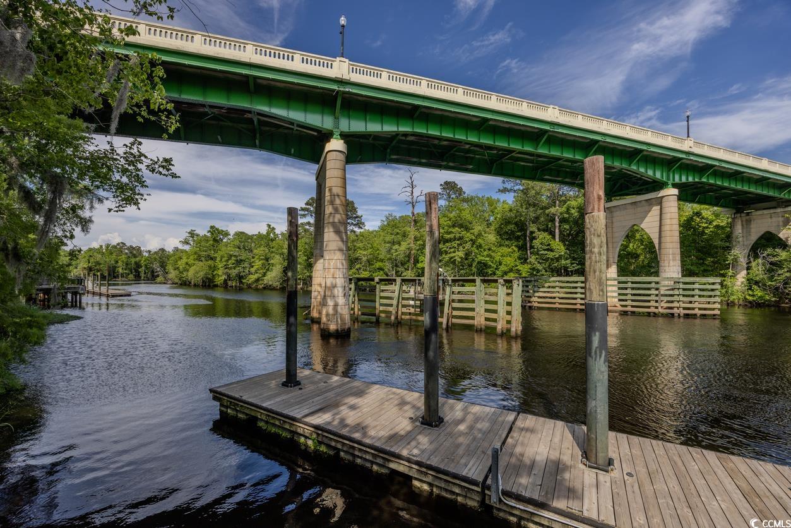

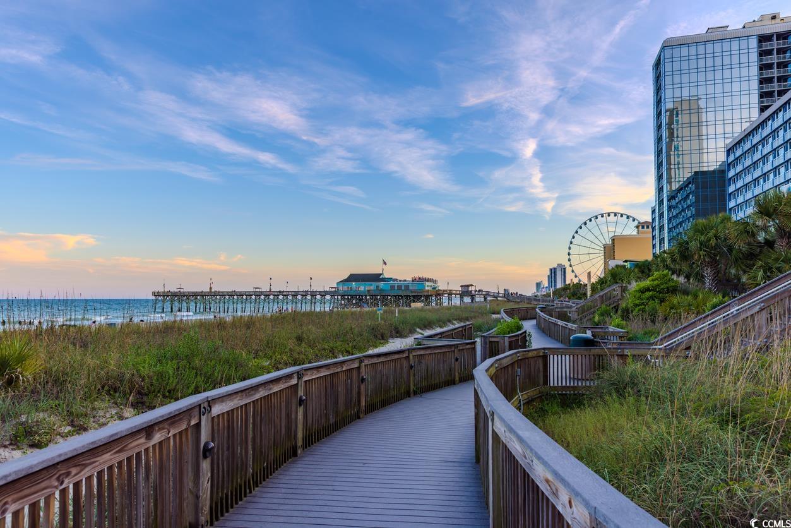
 Provided courtesy of © Copyright 2025 Coastal Carolinas Multiple Listing Service, Inc.®. Information Deemed Reliable but Not Guaranteed. © Copyright 2025 Coastal Carolinas Multiple Listing Service, Inc.® MLS. All rights reserved. Information is provided exclusively for consumers’ personal, non-commercial use, that it may not be used for any purpose other than to identify prospective properties consumers may be interested in purchasing.
Images related to data from the MLS is the sole property of the MLS and not the responsibility of the owner of this website. MLS IDX data last updated on 11-25-2025 4:05 PM EST.
Any images related to data from the MLS is the sole property of the MLS and not the responsibility of the owner of this website.
Provided courtesy of © Copyright 2025 Coastal Carolinas Multiple Listing Service, Inc.®. Information Deemed Reliable but Not Guaranteed. © Copyright 2025 Coastal Carolinas Multiple Listing Service, Inc.® MLS. All rights reserved. Information is provided exclusively for consumers’ personal, non-commercial use, that it may not be used for any purpose other than to identify prospective properties consumers may be interested in purchasing.
Images related to data from the MLS is the sole property of the MLS and not the responsibility of the owner of this website. MLS IDX data last updated on 11-25-2025 4:05 PM EST.
Any images related to data from the MLS is the sole property of the MLS and not the responsibility of the owner of this website.