Viewing Listing MLS# 2523437
Myrtle Beach, SC 29572
- 3Beds
- 3Full Baths
- N/AHalf Baths
- 2,425SqFt
- 2026Year Built
- 0.21Acres
- MLS# 2523437
- Residential
- Detached
- Active
- Approx Time on Market5 months, 1 day
- AreaMyrtle Beach Area--48th Ave N To 79th Ave N
- CountyHorry
- Subdivision Highland Myrtle Beach
Overview
NEW CONSTRUCTION! Location - Location - Location! This is truly a rare opportunity to live in the Grand Strand's ""Golden Mile;"" - just steps down the street from the beach in the ""Highlands"" section of Myrtle Beach. This exquisite floor plan from luxury homebuilder is a 2 story beach cottage boasting 3 bedrooms and 3 bathrooms with all of the upgrades you want in a non HOA neighborhood. The open concept floor plan includes solid surface countertops, stainless appliances, vaulted ceilings, covered front porch, outdoor living space surrounded with lush live oaks and a gentle breeze off of the Atlantic. Memories to be made entertaining your friends with a built in wet bar with floating shelves and a state of the art kitchen with natural gas and solid surface kitchen Island. The 2-car garage includes a tankless water heater and a 6'-0"" x 7'-0"" Golf Cart Garage Door. This home site sits in a non-flood area that was named The Highlands over 80 years ago due to the high elevation. Not only is this luxury home located in the heart of Myrtle Beach it is centrally located to everything you want including a pool! After spending the day on the beach building sandcastles, surfing, fishing or just soaking up the sun, you are minutes away from endless restaurants from exotic to traditional, golfing, shopping, and the Award-winning Carolina Opry! This immaculately built home is ready for you to make memories to last generations. Price and Plans subject to change without notice.
Agriculture / Farm
Association Fees / Info
Hoa Frequency: Monthly
Bathroom Info
Total Baths: 3.00
Fullbaths: 3
Room Level
PrimaryBedroom: Main
Room Features
DiningRoom: KitchenDiningCombo, LivingDiningRoom
FamilyRoom: Fireplace, VaultedCeilings
Kitchen: KitchenIsland, Pantry, StainlessSteelAppliances, SolidSurfaceCounters
LivingRoom: CeilingFans, Fireplace, VaultedCeilings
Other: BedroomOnMainLevel, Loft, UtilityRoom
Bedroom Info
Beds: 3
Building Info
Levels: Two
Year Built: 2026
Zoning: R10
Construction Materials: HardiplankType
Buyer Compensation
Exterior Features
Patio and Porch Features: RearPorch, FrontPorch, Patio, Porch, Screened
Pool Features: OutdoorPool, Private
Foundation: Slab
Exterior Features: Fence, OutdoorKitchen, Porch, Patio
Financial
Garage / Parking
Parking Capacity: 4
Garage: Yes
Parking Type: Attached, Garage, TwoCarGarage, GolfCartGarage, GarageDoorOpener
Attached Garage: Yes
Garage Spaces: 2
Green / Env Info
Green Energy Efficient: Doors, Windows
Interior Features
Floor Cover: LuxuryVinyl, LuxuryVinylPlank
Door Features: InsulatedDoors
Laundry Features: WasherHookup
Furnished: Unfurnished
Interior Features: SplitBedrooms, BedroomOnMainLevel, KitchenIsland, Loft, StainlessSteelAppliances, SolidSurfaceCounters
Appliances: Dishwasher, Disposal, Microwave, Range, Refrigerator
Lot Info
Acres: 0.21
Lot Size: 60x150x60x150
Lot Description: CityLot, Rectangular, RectangularLot
Misc
Pool Private: Yes
Offer Compensation
Other School Info
Property Info
County: Horry
Stipulation of Sale: None
Property Sub Type Additional: Detached
Security Features: SecuritySystem, SmokeDetectors
Construction: UnderConstruction
Room Info
Sold Info
Sqft Info
Building Sqft: 3415
Living Area Source: Builder
Sqft: 2425
Tax Info
Unit Info
Utilities / Hvac
Heating: Central, Gas
Cooling: CentralAir
Cooling: Yes
Utilities Available: ElectricityAvailable, NaturalGasAvailable, SewerAvailable
Heating: Yes
Waterfront / Water
Schools
Elem: Myrtle Beach Elementary School
Middle: Myrtle Beach Middle School
High: Myrtle Beach High School
Directions
On North Kings Highway turn onto North Highland Way (62nd Ave is between N Kings Hwy and the Bypass) After turning onto N Highland Way the property is located on the right. If you are traveling on Ocean Blvd, turn onto Highland Way and stay to the right and travel on N Highland Way. Property will be on your left before the intersection of Kings Highway and N Highland Way.Courtesy of Grande Dunes Properties - marksellsmyrtlebeach@gmail.com











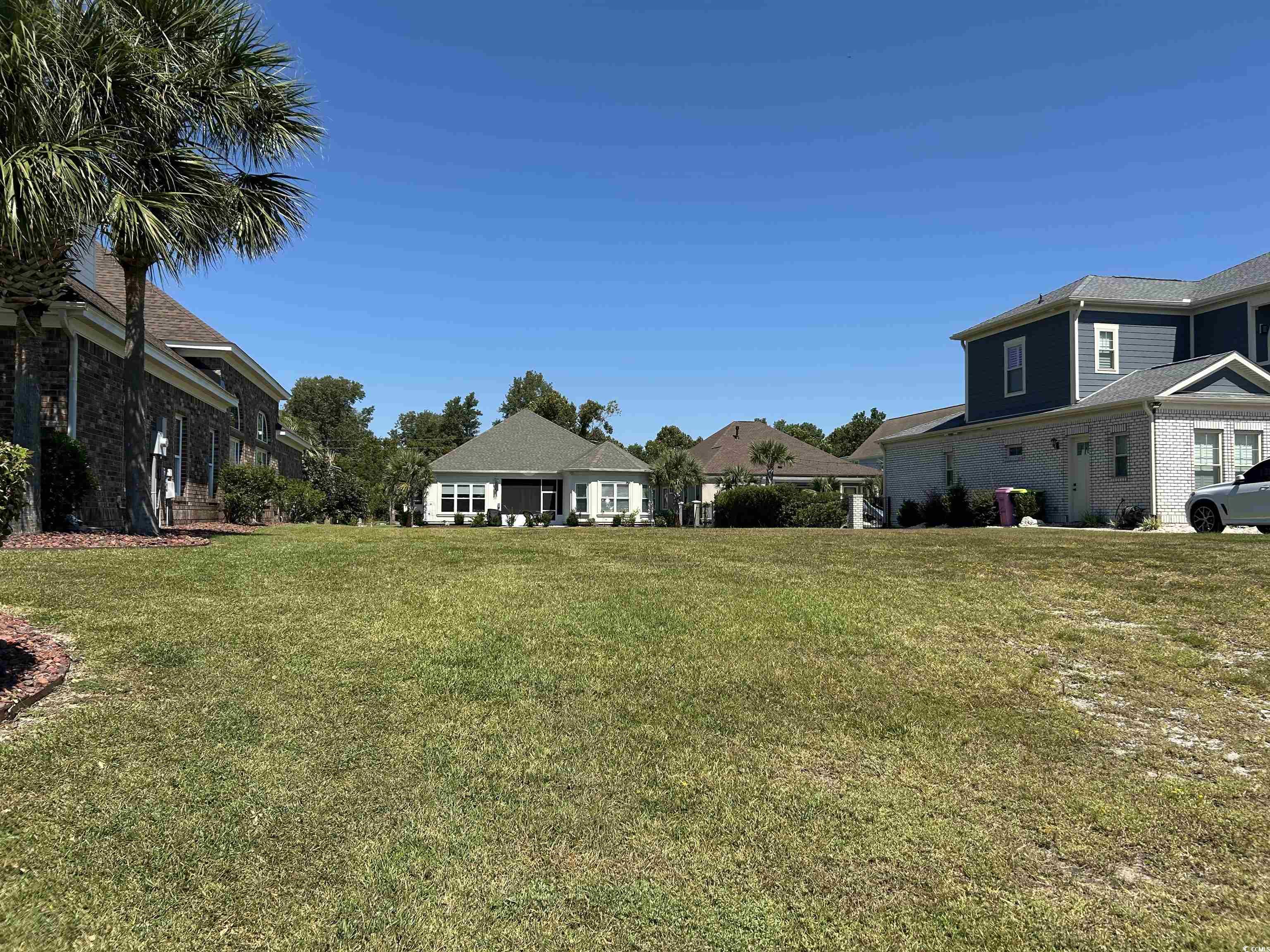



 Recent Posts RSS
Recent Posts RSS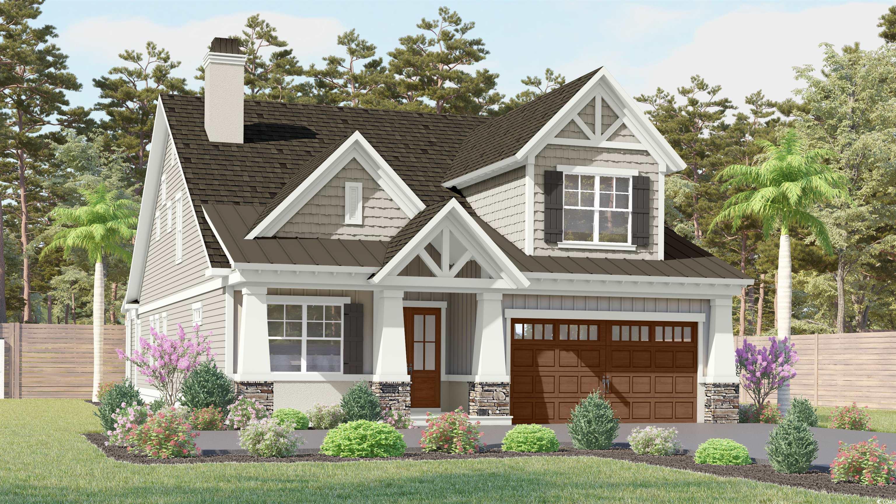
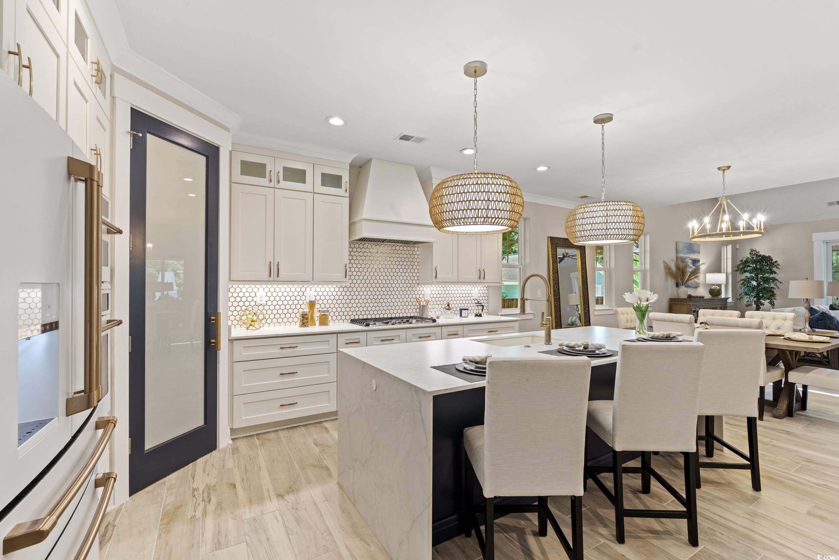
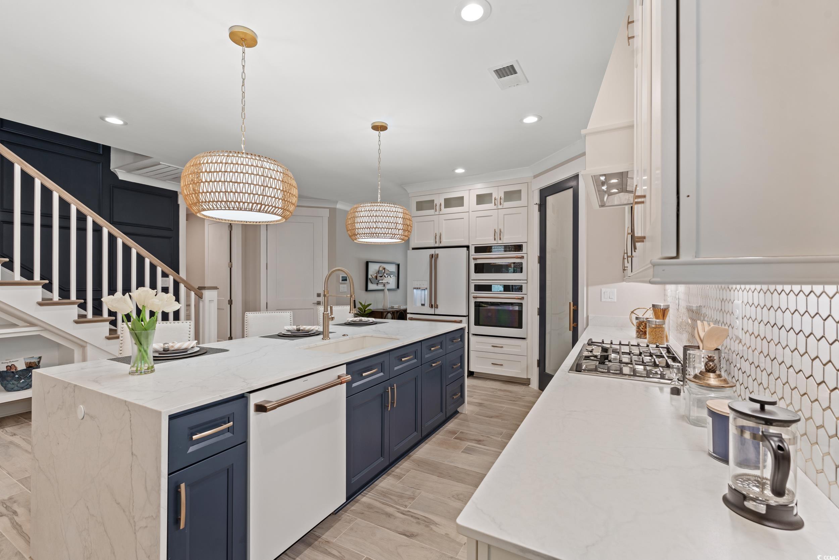
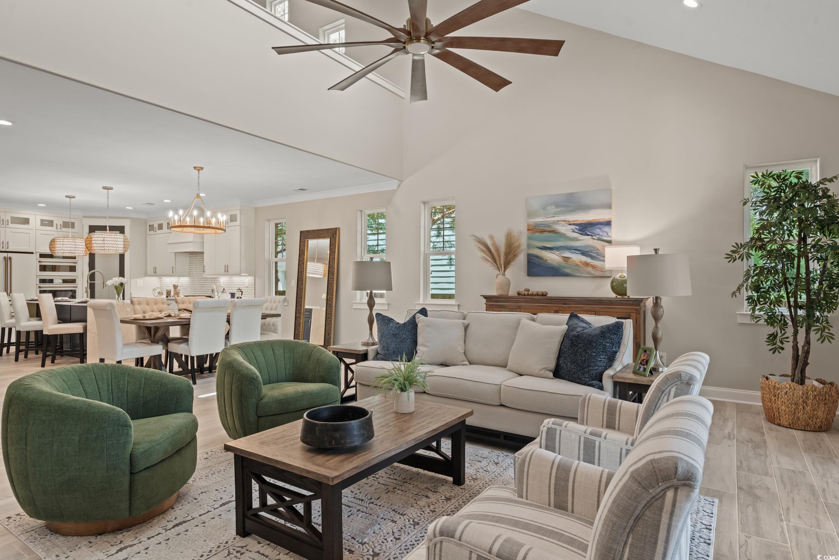
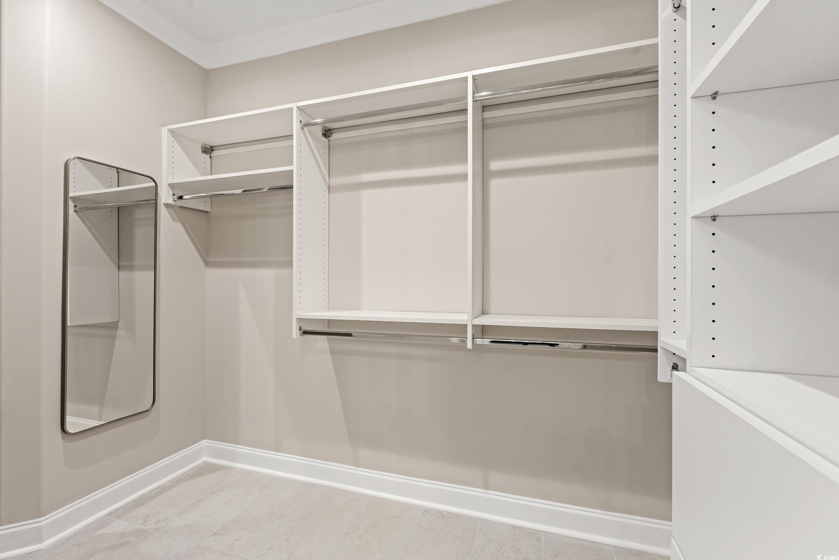
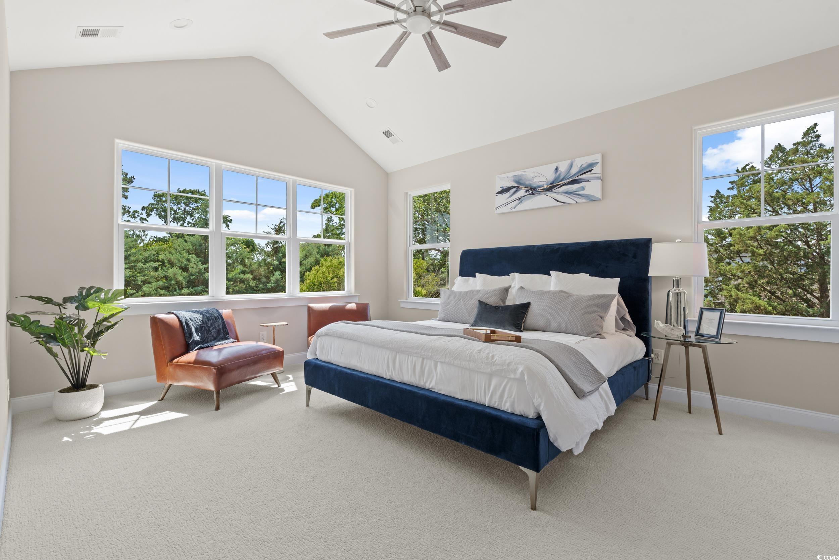
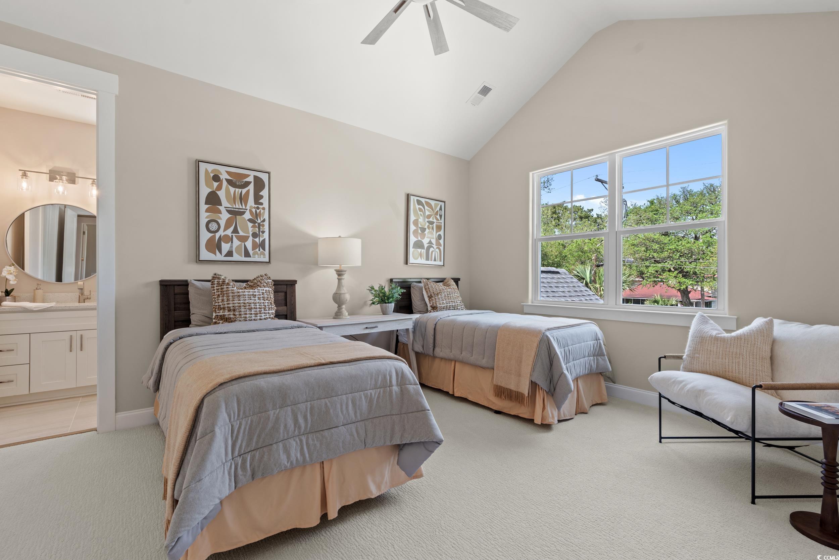
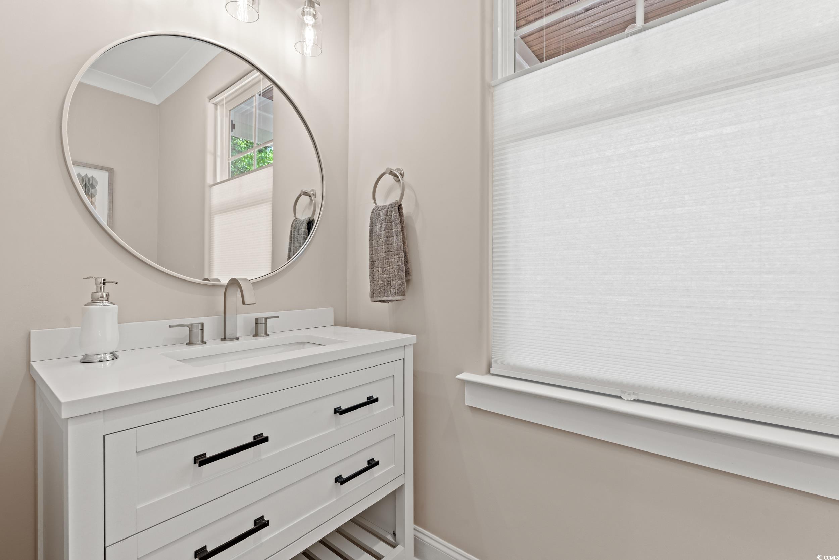


 MLS# 2602857
MLS# 2602857 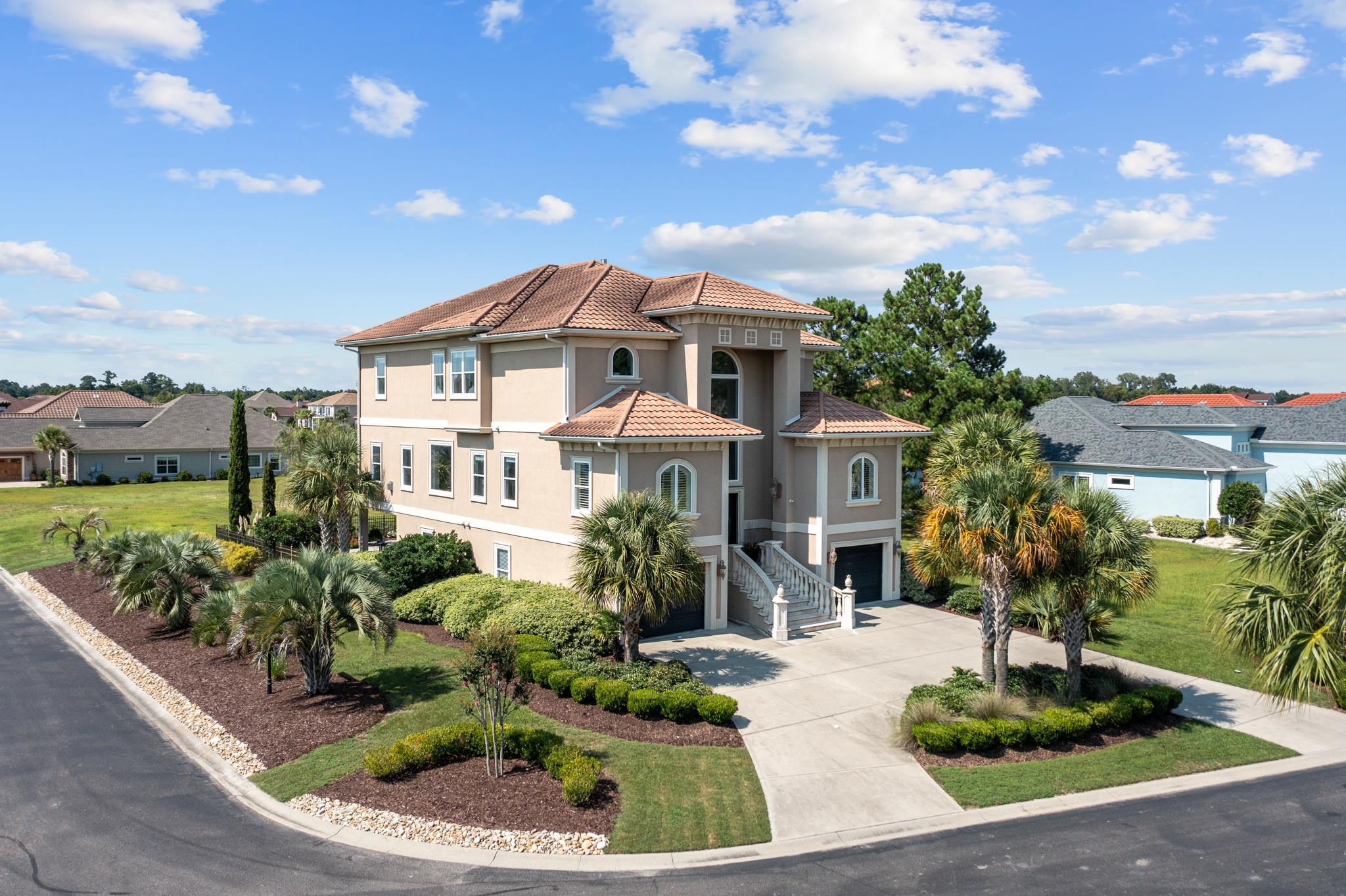


 Provided courtesy of © Copyright 2026 Coastal Carolinas Multiple Listing Service, Inc.®. Information Deemed Reliable but Not Guaranteed. © Copyright 2026 Coastal Carolinas Multiple Listing Service, Inc.® MLS. All rights reserved. Information is provided exclusively for consumers’ personal, non-commercial use, that it may not be used for any purpose other than to identify prospective properties consumers may be interested in purchasing.
Images related to data from the MLS is the sole property of the MLS and not the responsibility of the owner of this website. MLS IDX data last updated on 02-25-2026 10:45 PM EST.
Any images related to data from the MLS is the sole property of the MLS and not the responsibility of the owner of this website.
Provided courtesy of © Copyright 2026 Coastal Carolinas Multiple Listing Service, Inc.®. Information Deemed Reliable but Not Guaranteed. © Copyright 2026 Coastal Carolinas Multiple Listing Service, Inc.® MLS. All rights reserved. Information is provided exclusively for consumers’ personal, non-commercial use, that it may not be used for any purpose other than to identify prospective properties consumers may be interested in purchasing.
Images related to data from the MLS is the sole property of the MLS and not the responsibility of the owner of this website. MLS IDX data last updated on 02-25-2026 10:45 PM EST.
Any images related to data from the MLS is the sole property of the MLS and not the responsibility of the owner of this website.