Viewing Listing MLS# 2523183
Myrtle Beach, SC 29572
- 3Beds
- 2Full Baths
- N/AHalf Baths
- 2,046SqFt
- 1978Year Built
- 0.32Acres
- MLS# 2523183
- Residential
- Detached
- Active
- Approx Time on Market5 months, 5 days
- AreaMyrtle Beach Area--48th Ave N To 79th Ave N
- CountyHorry
- Subdivision Northwood - Myrtle Beach
Overview
Welcome to the sought-after Northwood community, where charm and convenience meet in a tranquil setting! Nestled on a spacious corner lot at 7600 Driftwood Drive, this classic brick home offers the perfect blend of timeless style and modern comfort. Step inside and discover a warm and inviting interior. The living room, a true centerpiece of the home, features beautiful hardwood floors, built-in shelving, and a cozy fireplace, perfect for gathering with loved ones on a cool evening. This spacious 3-bedroom, 3-bathroom residence provides ample space for family and guests. The home's exterior is equally impressive. The two-car attached garage provides convenience and security, and the attached storage shed is perfect for all your tools and outdoor gear. Enjoy the privacy of your fenced-in backyard, offering a safe and serene space for pets, play, and entertaining. Living in the Northwood community means you are just moments away from everything you need. This established neighborhood is known for its tree-lined streets and friendly atmosphere, all while being a short drive to the bustling attractions of Myrtle Beach. You'll have easy access to the beach, world-class golf courses, a variety of restaurants, shopping centers, and family-friendly entertainment like Broadway at the Beach and Ripley's Aquarium. Don't miss your chance to own a piece of this sought-after community. This home is a must-see for anyone looking for a well-maintained property in a prime location.
Agriculture / Farm
Association Fees / Info
Hoa Frequency: Monthly
Hoa Fees: 10
Hoa: Yes
Bathroom Info
Total Baths: 2.00
Fullbaths: 2
Room Level
PrimaryBedroom: Main
Room Features
DiningRoom: CeilingFans, LivingDiningRoom
FamilyRoom: Fireplace
Kitchen: BreakfastArea, KitchenExhaustFan, Pantry
LivingRoom: CeilingFans, Fireplace
Other: BedroomOnMainLevel, EntranceFoyer, Library, UtilityRoom
Bedroom Info
Beds: 3
Building Info
Num Stories: 1
Levels: One
Year Built: 1978
Zoning: Res
Style: Ranch
Construction Materials: Brick, WoodFrame
Buyer Compensation
Exterior Features
Patio and Porch Features: Deck, FrontPorch, Patio
Window Features: WindowTreatments
Foundation: Crawlspace
Exterior Features: Deck, Fence, Patio, Storage
Financial
Garage / Parking
Parking Capacity: 2
Garage: Yes
Parking Type: Attached, Garage, TwoCarGarage, GarageDoorOpener
Attached Garage: Yes
Garage Spaces: 2
Green / Env Info
Green Energy Efficient: Doors, Windows
Interior Features
Floor Cover: Carpet, Vinyl, Wood
Door Features: InsulatedDoors
Fireplace: Yes
Laundry Features: WasherHookup
Furnished: Unfurnished
Interior Features: CeilingFans, DualSinks, Fireplace, MainLevelPrimary, TubShower, Vanity, WindowTreatments, BedroomOnMainLevel, BreakfastArea, EntranceFoyer
Appliances: Dishwasher, Disposal, Range, Refrigerator, RangeHood, Dryer, Washer
Lot Info
Acres: 0.32
Lot Description: CornerLot, CityLot, Rectangular, RectangularLot
Misc
Offer Compensation
Other School Info
Property Info
County: Horry
Stipulation of Sale: None
Property Sub Type Additional: Detached
Security Features: SmokeDetectors
Disclosures: SellerDisclosure
Construction: Resale
Room Info
Basement: CrawlSpace
Sold Info
Sqft Info
Building Sqft: 2740
Living Area Source: Estimated
Sqft: 2046
Tax Info
Unit Info
Utilities / Hvac
Heating: Central, Electric, Gas
Cooling: CentralAir
Cooling: Yes
Utilities Available: CableAvailable, ElectricityAvailable, PhoneAvailable, SewerAvailable, WaterAvailable
Heating: Yes
Water Source: Public
Waterfront / Water
Schools
Elem: Myrtle Beach Elementary School
Middle: Myrtle Beach Middle School
High: Myrtle Beach High School
Courtesy of Century 21 Barefoot Realty














 Recent Posts RSS
Recent Posts RSS
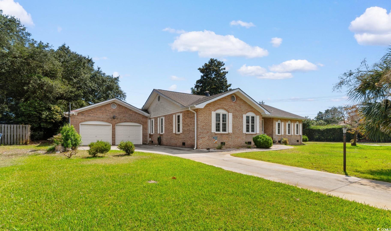
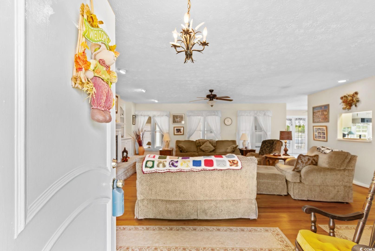
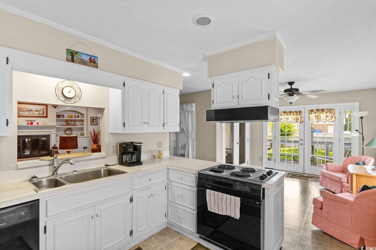
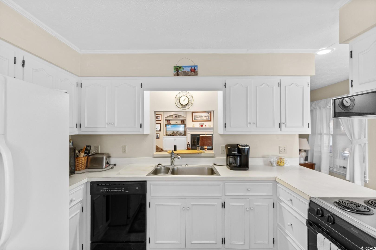
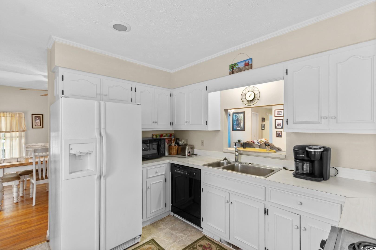
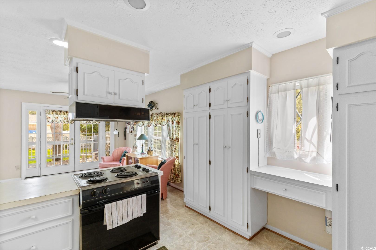
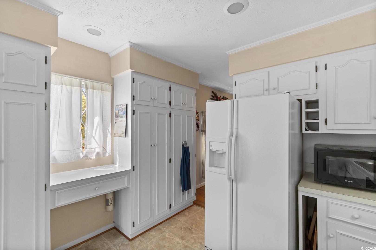
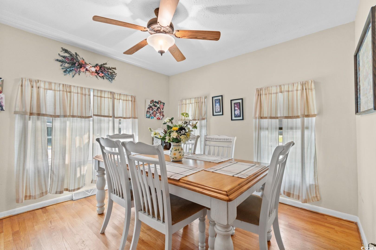
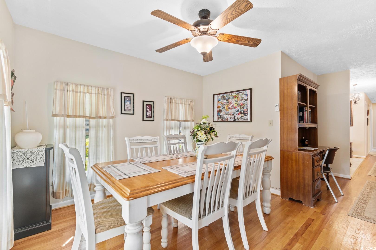
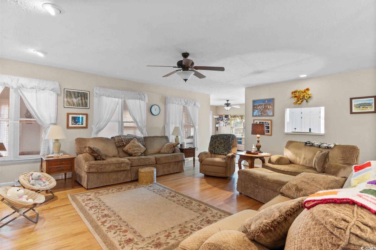
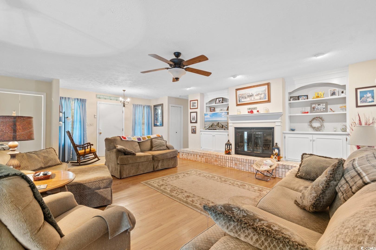
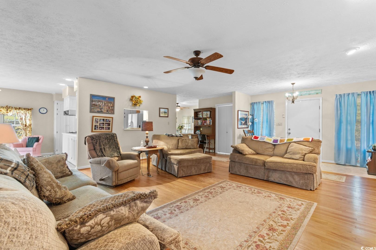
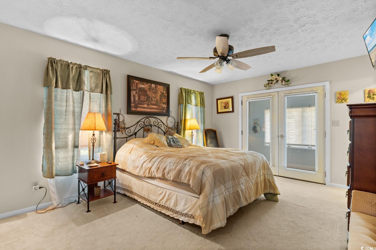
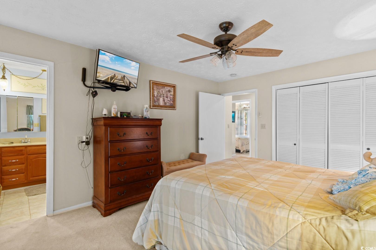
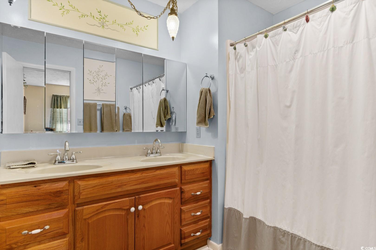
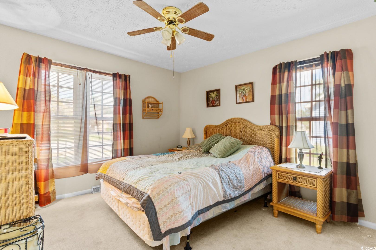

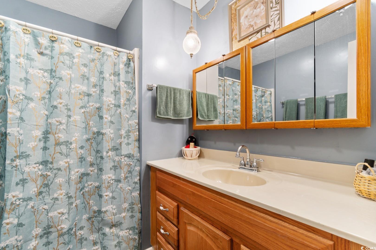
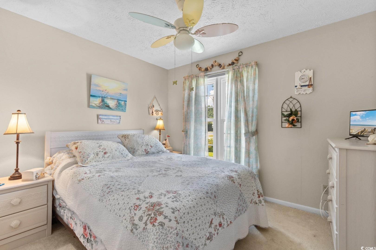
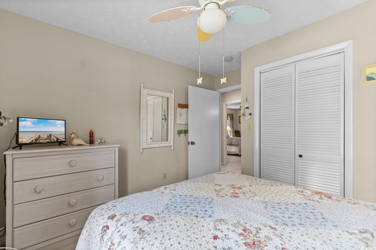
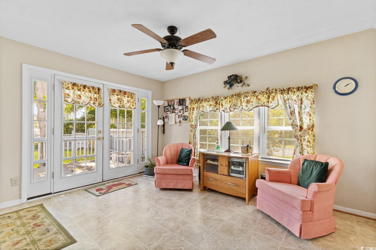
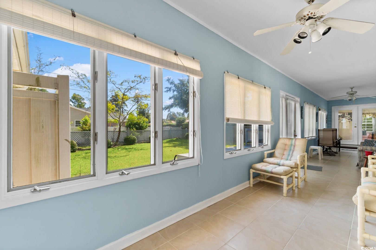
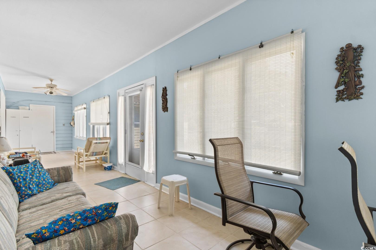
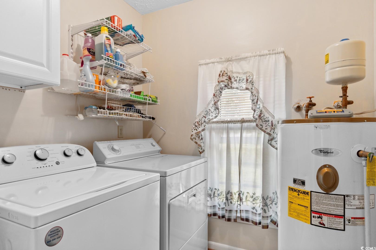
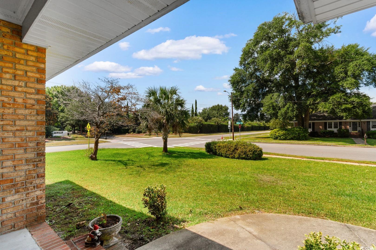
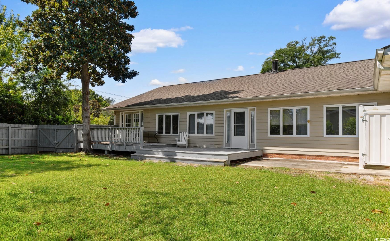
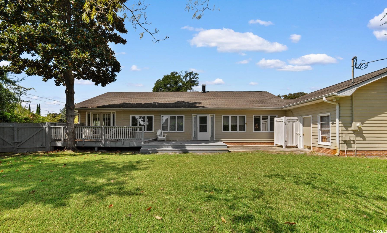
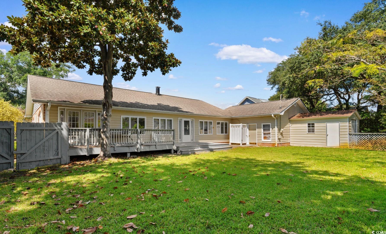
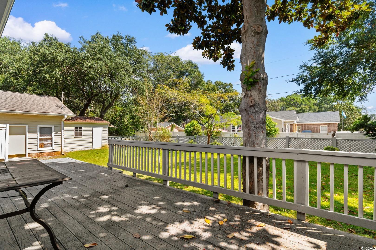

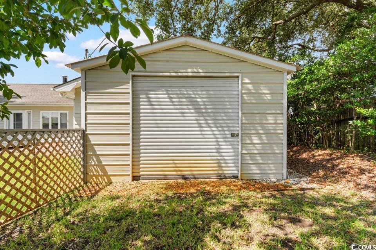
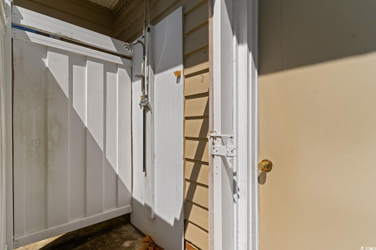
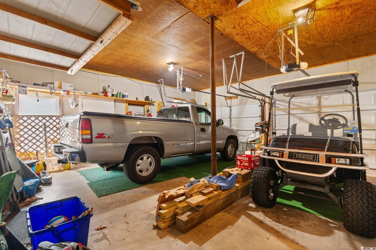
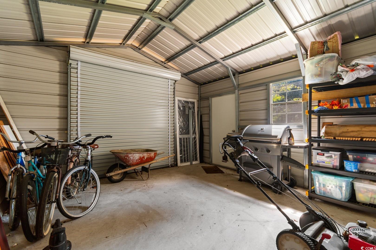
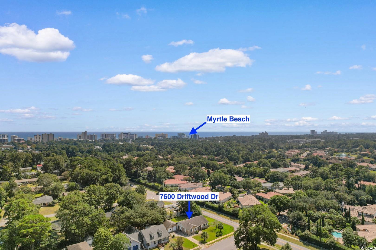
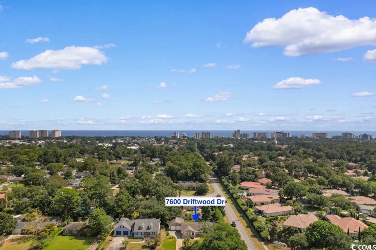
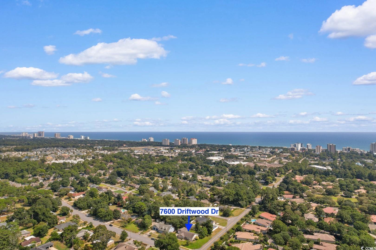
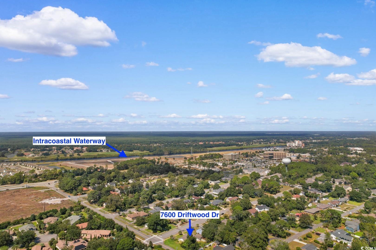
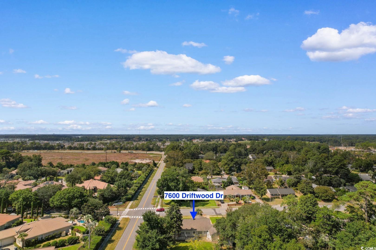
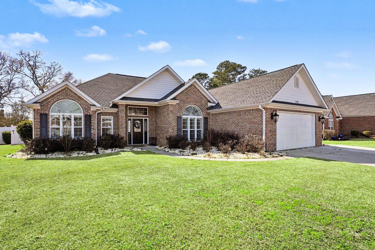
 MLS# 2605044
MLS# 2605044 

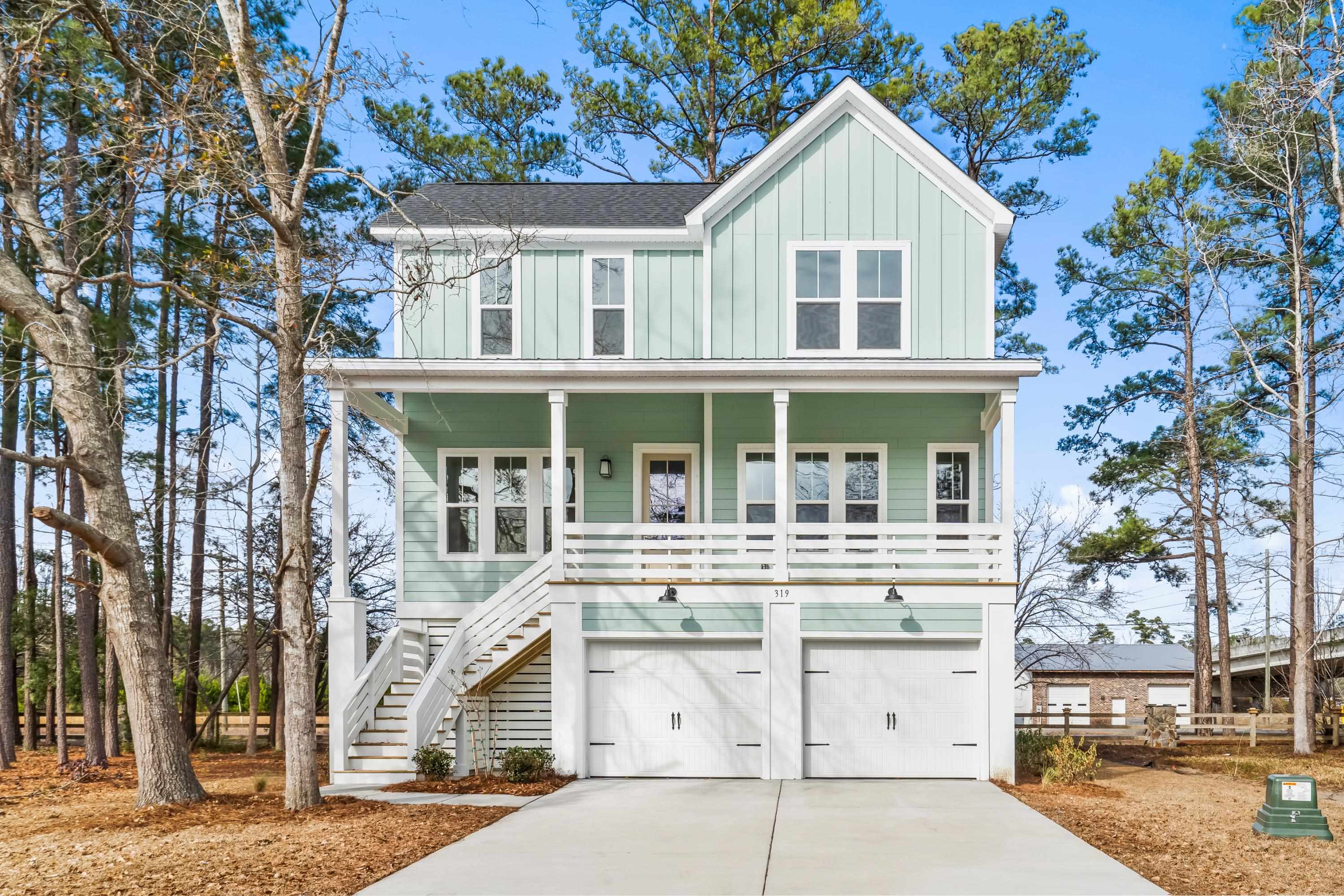

 Provided courtesy of © Copyright 2026 Coastal Carolinas Multiple Listing Service, Inc.®. Information Deemed Reliable but Not Guaranteed. © Copyright 2026 Coastal Carolinas Multiple Listing Service, Inc.® MLS. All rights reserved. Information is provided exclusively for consumers’ personal, non-commercial use, that it may not be used for any purpose other than to identify prospective properties consumers may be interested in purchasing.
Images related to data from the MLS is the sole property of the MLS and not the responsibility of the owner of this website. MLS IDX data last updated on 02-28-2026 10:18 AM EST.
Any images related to data from the MLS is the sole property of the MLS and not the responsibility of the owner of this website.
Provided courtesy of © Copyright 2026 Coastal Carolinas Multiple Listing Service, Inc.®. Information Deemed Reliable but Not Guaranteed. © Copyright 2026 Coastal Carolinas Multiple Listing Service, Inc.® MLS. All rights reserved. Information is provided exclusively for consumers’ personal, non-commercial use, that it may not be used for any purpose other than to identify prospective properties consumers may be interested in purchasing.
Images related to data from the MLS is the sole property of the MLS and not the responsibility of the owner of this website. MLS IDX data last updated on 02-28-2026 10:18 AM EST.
Any images related to data from the MLS is the sole property of the MLS and not the responsibility of the owner of this website.