Viewing Listing MLS# 2522593
Surfside Beach, SC 29575
- 3Beds
- 2Full Baths
- N/AHalf Baths
- 1,295SqFt
- 2008Year Built
- 1Unit #
- MLS# 2522593
- Residential
- Condominium
- Active
- Approx Time on Market5 months, 12 days
- AreaSurfside Area--Surfside Triangle 544 To Glenns Bay
- CountyHorry
- Subdivision Birch Ncoppice
Overview
Welcome to 106 Birch N Coppice Dr. #1, Surfside Beach, SC, an immaculately maintained, first-floor end condo that promises a lifestyle of convenience and comfort. This property is nestled in the heart of the Birch N' Coppice community, a location that offers the best of both worlds - the serenity of a coastal town and the vibrancy of a thriving community. This home boasts three spacious bedrooms and two well-appointed bathrooms, offering ample space for relaxation and rejuvenation. The open floor plan is a canvas for your creativity, providing the flexibility to arrange your living space as you see fit. The kitchen is a chef's delight, complete with granite countertops and 42"" cabinets, offering plenty of storage space. The laundry room is equipped with a washer and dryer, ensuring your laundry days are a breeze. The condo's interior is enhanced with tasteful finishes such as tile, Luxury Vinyl Plank, and carpet flooring, chair rail, and molding, adding a touch of elegance to every room. The primary bedroom offers a walk-in closet, providing ample storage space for your belongings. An additional outdoor storage closet is also available for your convenience. Step outside to a screened porch, a perfect spot for your morning coffee or evening relaxation. The condo also features ceiling fans for those warmer days, ensuring your comfort at all times. The Birch N' Coppice community offers a range of onsite amenities designed to enhance your lifestyle. Enjoy a refreshing dip in the in-ground pool, or unwind by the outdoor fireplace. A screened building with restrooms, private mailboxes, and a grill are also available for your convenience. The property's central location offers easy access to shops, grocery stores, malls, medical facilities, and the airport. Nature lovers will appreciate the proximity to the stunning Atlantic Ocean, tranquil rivers, and lush golf courses. The HOA covers exterior insurance, pool and common area maintenance, landscaping, water/sewer, and cable, providing you with peace of mind and a hassle-free living experience. Experience the coastal lifestyle you've always dreamed of at 106 Birch N Coppice Dr. Your new home awaits.
Agriculture / Farm
Association Fees / Info
Hoa Frequency: Monthly
Hoa Fees: 423
Hoa: Yes
Hoa Includes: AssociationManagement, CommonAreas, Insurance, Internet, MaintenanceGrounds, PestControl, Pools, Sewer, Trash, Water
Community Features: CableTv, GolfCartsOk, Gated, InternetAccess, LongTermRentalAllowed, Pool
Assoc Amenities: Gated, OwnerAllowedGolfCart, PetRestrictions, Trash, CableTv, Elevators, MaintenanceGrounds
Bathroom Info
Total Baths: 2.00
Fullbaths: 2
Room Dimensions
Bedroom1: 10' X 10'
Bedroom2: 10' X 12'
GreatRoom: 17' X 14'
Kitchen: 9'5" X 8'
PrimaryBedroom: 14' X 12'
Room Level
Bedroom1: First
Bedroom2: First
PrimaryBedroom: First
Room Features
DiningRoom: FamilyDiningRoom
FamilyRoom: CeilingFans
Kitchen: BreakfastBar, Pantry, StainlessSteelAppliances, SolidSurfaceCounters
Bedroom Info
Beds: 3
Building Info
Levels: One
Year Built: 2008
Zoning: MF
Style: LowRise
Common Walls: EndUnit
Construction Materials: VinylSiding
Entry Level: 1
Building Name: Birch N/ Coppice Unit 1
Buyer Compensation
Exterior Features
Patio and Porch Features: RearPorch, Porch, Screened
Pool Features: Community, OutdoorPool
Foundation: Slab
Exterior Features: Porch, Storage
Financial
Garage / Parking
Parking Type: ParkingLot
Green / Env Info
Interior Features
Floor Cover: Carpet, LuxuryVinyl, LuxuryVinylPlank, Tile
Laundry Features: WasherHookup
Furnished: Unfurnished
Interior Features: WindowTreatments, BreakfastBar, HighSpeedInternet, StainlessSteelAppliances, SolidSurfaceCounters
Appliances: Dishwasher, Disposal, Microwave, Range, Refrigerator, Dryer, Washer
Lot Info
Acres: 0.00
Misc
Pets Allowed: OwnerOnly, Yes
Offer Compensation
Other School Info
Property Info
County: Horry
Stipulation of Sale: None
Property Sub Type Additional: Condominium
Security Features: GatedCommunity, SmokeDetectors
Disclosures: CovenantsRestrictionsDisclosure,SellerDisclosure
Construction: Resale
Room Info
Sold Info
Sqft Info
Building Sqft: 1295
Living Area Source: Estimated
Sqft: 1295
Tax Info
Unit Info
Unit: 1
Utilities / Hvac
Heating: Central, Electric
Cooling: CentralAir
Cooling: Yes
Utilities Available: CableAvailable, ElectricityAvailable, PhoneAvailable, SewerAvailable, UndergroundUtilities, WaterAvailable, HighSpeedInternetAvailable, TrashCollection
Heating: Yes
Water Source: Public
Waterfront / Water
Schools
Elem: Seaside Elementary School
Middle: Saint James Middle School
High: Saint James High School
Courtesy of Re/max Southern Shores - Cell: 843-692-6680














 Recent Posts RSS
Recent Posts RSS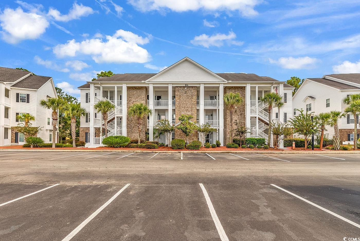
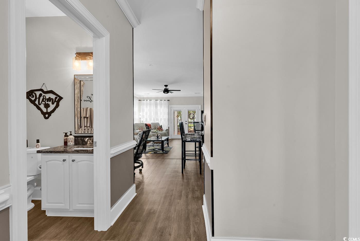
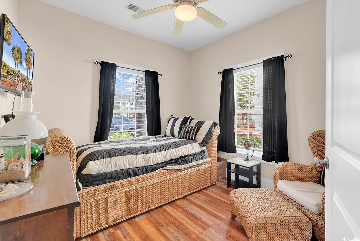
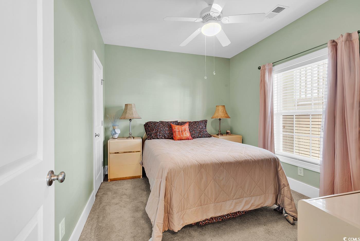
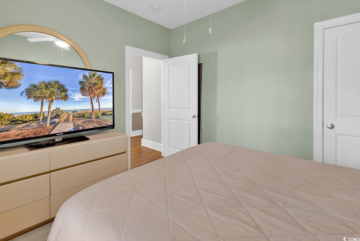
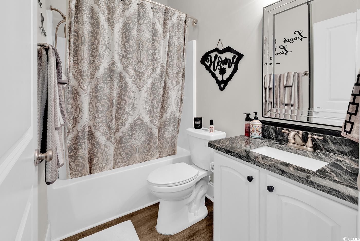
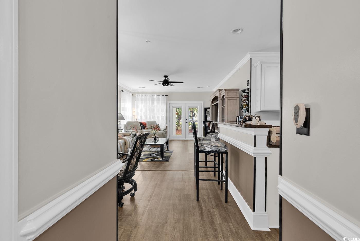
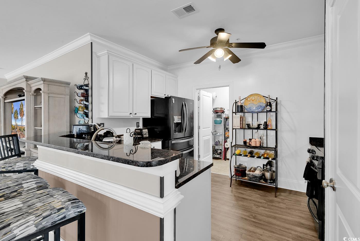
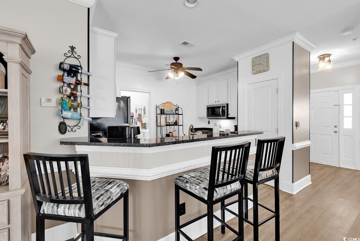
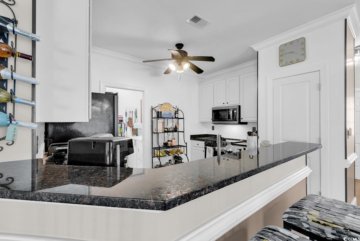
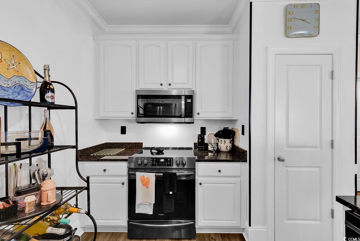
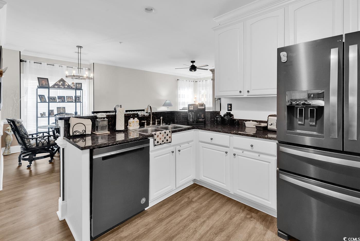
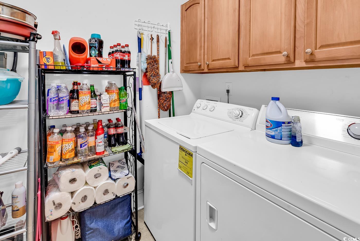
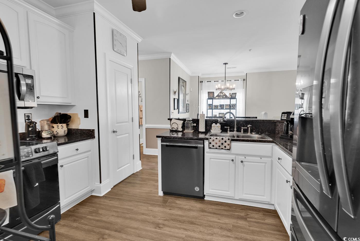
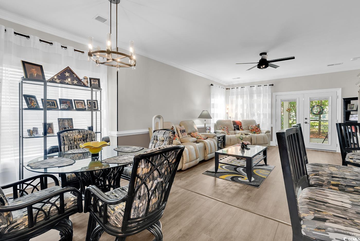
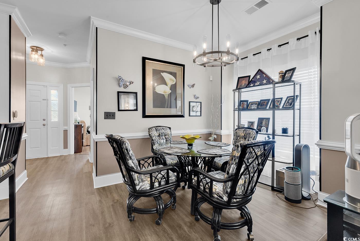
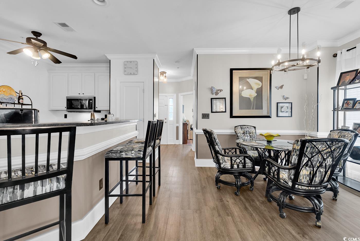
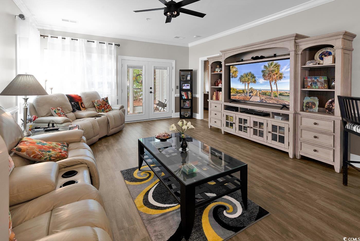
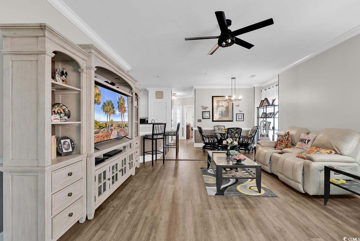
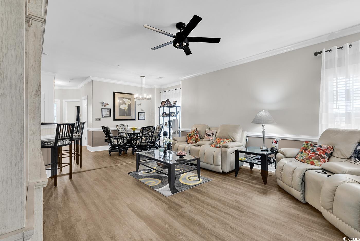
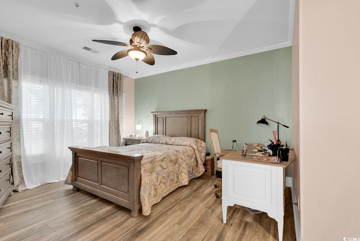
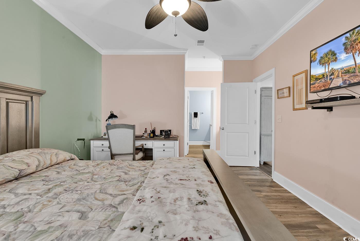
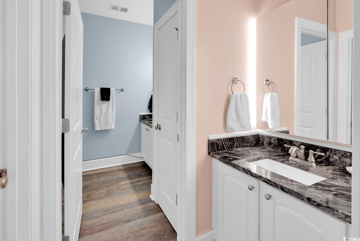
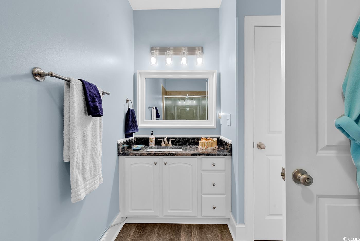
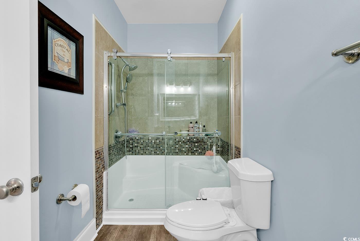
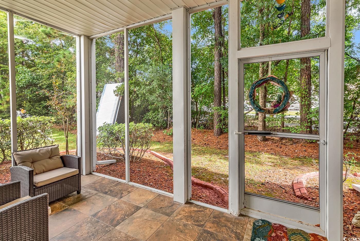
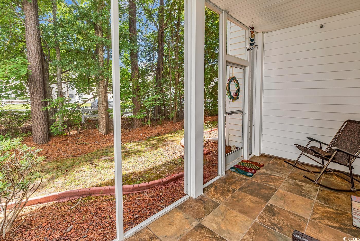
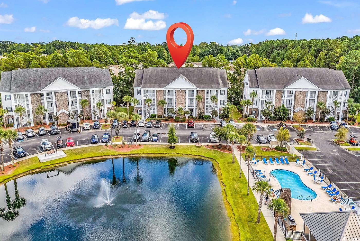
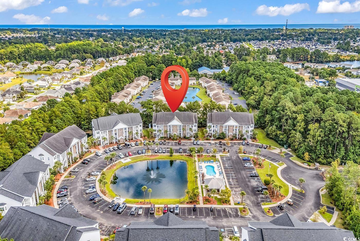
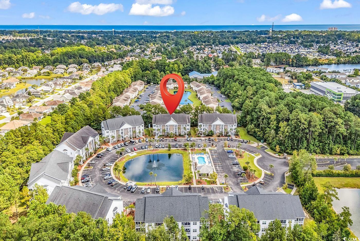
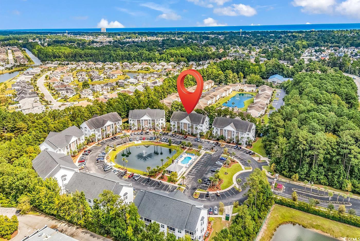
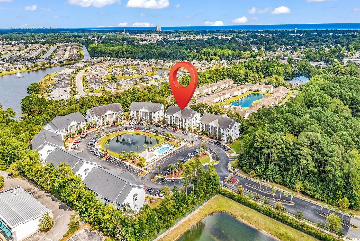
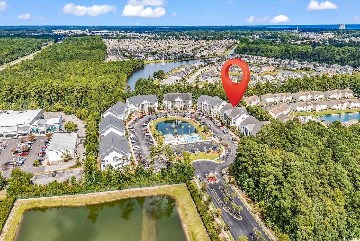
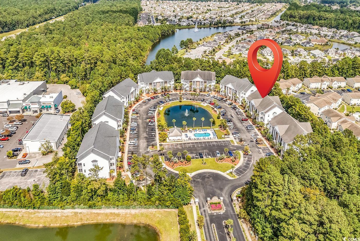
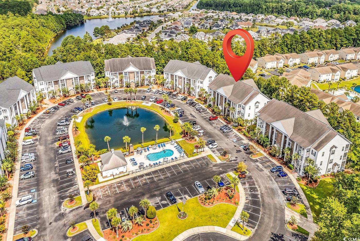
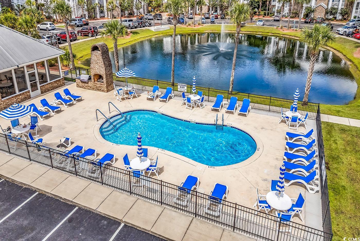
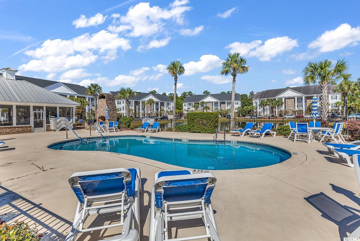
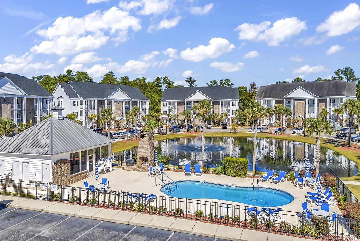
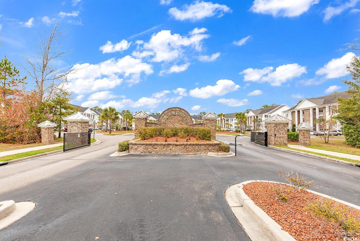
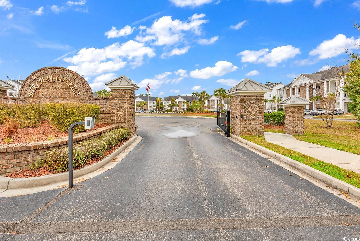
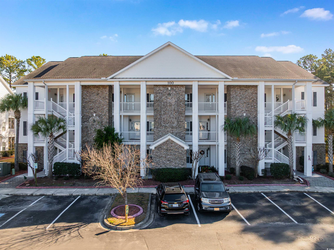
 MLS# 2600174
MLS# 2600174 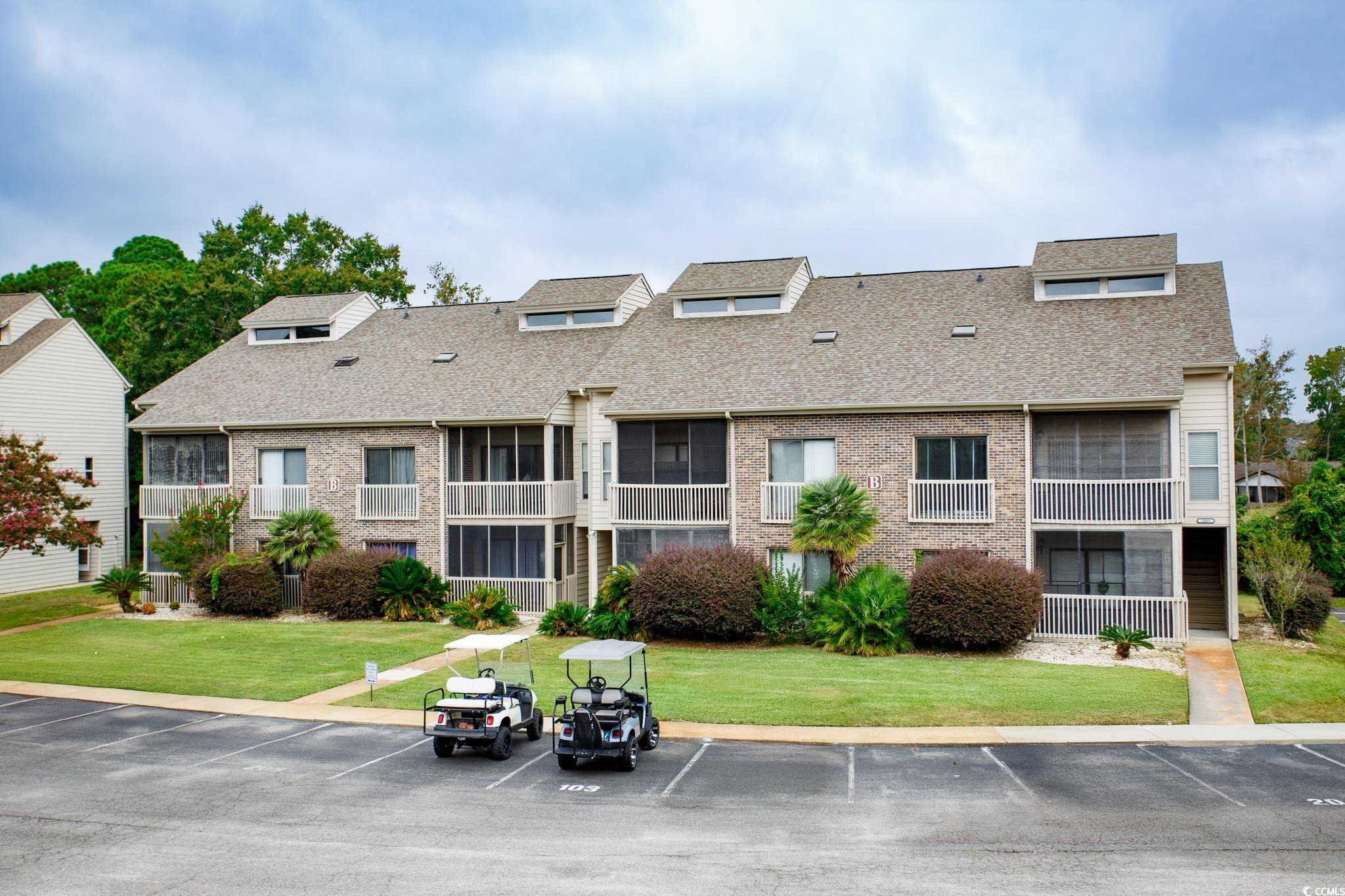
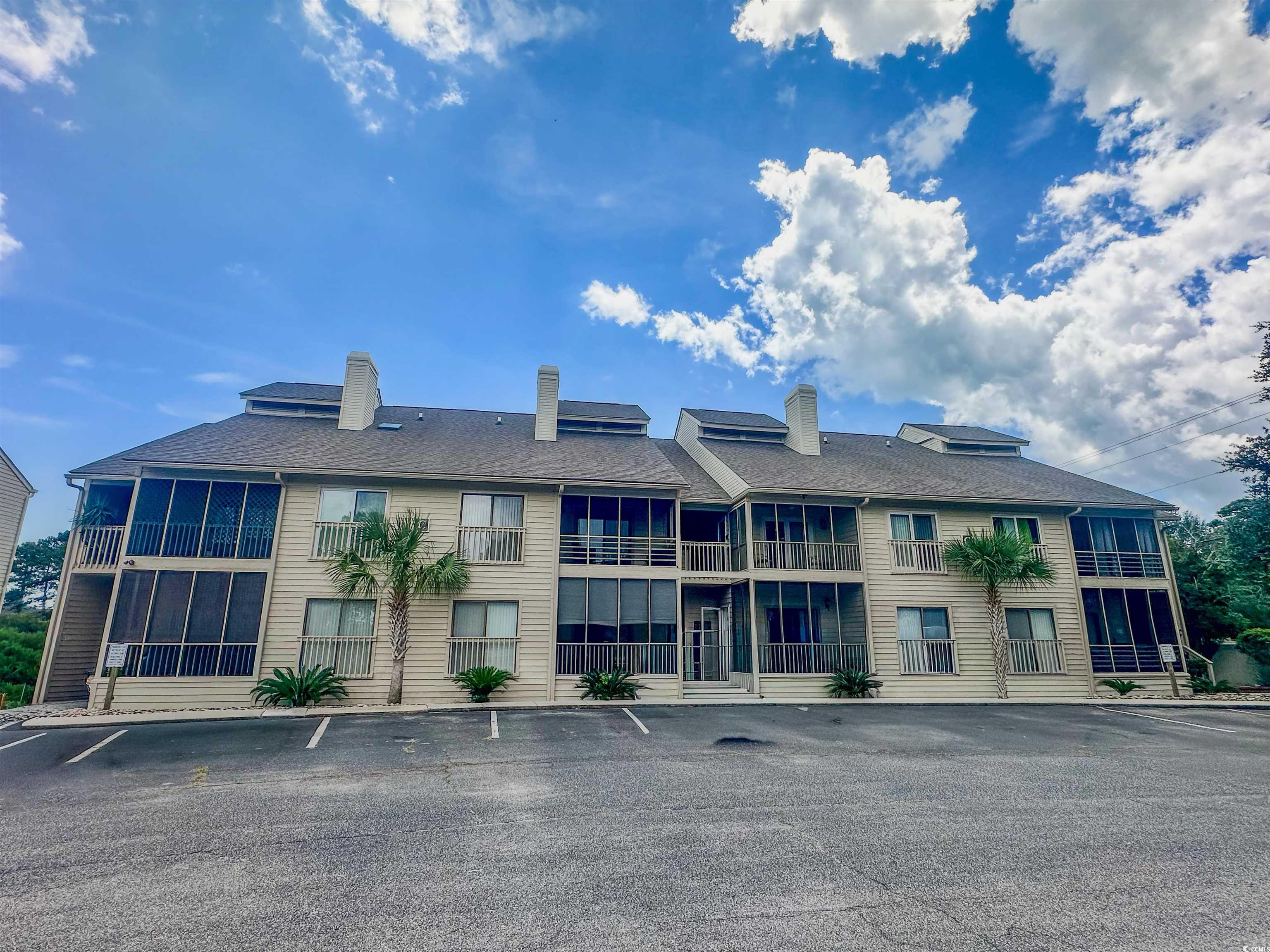
 Provided courtesy of © Copyright 2026 Coastal Carolinas Multiple Listing Service, Inc.®. Information Deemed Reliable but Not Guaranteed. © Copyright 2026 Coastal Carolinas Multiple Listing Service, Inc.® MLS. All rights reserved. Information is provided exclusively for consumers’ personal, non-commercial use, that it may not be used for any purpose other than to identify prospective properties consumers may be interested in purchasing.
Images related to data from the MLS is the sole property of the MLS and not the responsibility of the owner of this website. MLS IDX data last updated on 02-28-2026 9:48 AM EST.
Any images related to data from the MLS is the sole property of the MLS and not the responsibility of the owner of this website.
Provided courtesy of © Copyright 2026 Coastal Carolinas Multiple Listing Service, Inc.®. Information Deemed Reliable but Not Guaranteed. © Copyright 2026 Coastal Carolinas Multiple Listing Service, Inc.® MLS. All rights reserved. Information is provided exclusively for consumers’ personal, non-commercial use, that it may not be used for any purpose other than to identify prospective properties consumers may be interested in purchasing.
Images related to data from the MLS is the sole property of the MLS and not the responsibility of the owner of this website. MLS IDX data last updated on 02-28-2026 9:48 AM EST.
Any images related to data from the MLS is the sole property of the MLS and not the responsibility of the owner of this website.