Viewing Listing MLS# 2522498
Myrtle Beach, SC 29577
- 2Beds
- 2Full Baths
- N/AHalf Baths
- 1,483SqFt
- 2021Year Built
- 0.10Acres
- MLS# 2522498
- Residential
- SemiDetached
- Active
- Approx Time on Market3 months, 10 days
- AreaMyrtle Beach Area--48th Ave N To 79th Ave N
- CountyHorry
- Subdivision Grande Dunes - Del Webb
Overview
Welcome to 6037 Campanella Street, a beautifully appointed home in the prestigious Del Webb at Grande Dunes neighborhoodMyrtle Beachs premier ultra-luxury 55+ coastal community. Built in 2021, this single-level residence offers 2 bedrooms, 2 bathrooms + Flex Room that can double as an office, third bedroom and or a den! The home also features a 2-car attached garage in addition to an elegant interior updates and a relaxing screened rear patio. Life at Del Webb means more than just a homeits a lifestyle. This community features an on-site Lifestyle Director, a state-of-the-art clubhouse and amenity center, fitness facility, indoor pool, recreation areas, pickleball courts, and an expansive outdoor poolall set along the Intracoastal Waterway with sidewalks for easy, scenic strolls. Also located nearby is YMCA of Myrtle Beach. As a resident, youll also enjoy exclusive access to the Grande Dunes Ocean Club, offering a beautiful oceanfront pool, poolside dining, restaurants, bar, and both car and golf cart parking directly at the beach. Also down the street is the Grande Dunes Marina. All within a bike ride or short golf cart ride from your home! Ideally located near Myrtle Beachs best restaurants, shops, entertainment, medical facilities, and the hospital, this property combines convenience with the ultimate in coastal luxury living. This is more than a homeits coastal luxury living at its finest! Floor plan included with this listing was completed by third party and All measurements and data are deemed reliable but are not guaranteed, purchaser and or purchasers professional to verify.For more information about this listing please contact the Listing Broker OR your real estate professional.
Agriculture / Farm
Association Fees / Info
Hoa Frequency: Monthly
Hoa Fees: 438
Hoa: Yes
Hoa Includes: AssociationManagement, CommonAreas, LegalAccounting, MaintenanceGrounds, Pools, RecreationFacilities, Trash
Community Features: Clubhouse, GolfCartsOk, RecreationArea, LongTermRentalAllowed, Pool
Assoc Amenities: Clubhouse, OwnerAllowedGolfCart, OwnerAllowedMotorcycle, PetRestrictions
Bathroom Info
Total Baths: 2.00
Fullbaths: 2
Room Features
FamilyRoom: CeilingFans
Kitchen: BreakfastBar, KitchenExhaustFan, StainlessSteelAppliances, SolidSurfaceCounters
Other: BedroomOnMainLevel, EntranceFoyer, Library, UtilityRoom
Bedroom Info
Beds: 2
Building Info
Num Stories: 1
Levels: One
Year Built: 2021
Zoning: RES
Style: Ranch
Buyer Compensation
Exterior Features
Patio and Porch Features: RearPorch, Porch, Screened
Pool Features: Community, Indoor, OutdoorPool
Foundation: Slab
Exterior Features: SprinklerIrrigation, Porch
Financial
Garage / Parking
Parking Capacity: 4
Garage: Yes
Parking Type: Attached, Garage, TwoCarGarage
Attached Garage: Yes
Garage Spaces: 2
Green / Env Info
Interior Features
Laundry Features: WasherHookup
Furnished: Unfurnished
Interior Features: BreakfastBar, BedroomOnMainLevel, EntranceFoyer, StainlessSteelAppliances, SolidSurfaceCounters
Appliances: Dishwasher, Disposal, Microwave, Range, Refrigerator, RangeHood
Lot Info
Acres: 0.10
Lot Size: 37 x 120 x 37 x 120
Lot Description: CityLot, Rectangular, RectangularLot
Misc
Pets Allowed: OwnerOnly, Yes
Offer Compensation
Other School Info
Property Info
County: Horry
Senior Community: Yes
Stipulation of Sale: None
Security Features: SmokeDetectors
Disclosures: CovenantsRestrictionsDisclosure,SellerDisclosure
Construction: Resale
Room Info
Sold Info
Sqft Info
Building Sqft: 2033
Living Area Source: PublicRecords
Sqft: 1483
Tax Info
Unit Info
Utilities / Hvac
Heating: Central, Electric, Gas
Cooling: CentralAir
Cooling: Yes
Utilities Available: CableAvailable, ElectricityAvailable, NaturalGasAvailable, SewerAvailable, UndergroundUtilities, WaterAvailable
Heating: Yes
Water Source: Public
Waterfront / Water
Schools
Elem: Myrtle Beach Elementary School
Middle: Myrtle Beach Middle School
High: Myrtle Beach High School
Courtesy of Grand Strand Coastal Realty















 Recent Posts RSS
Recent Posts RSS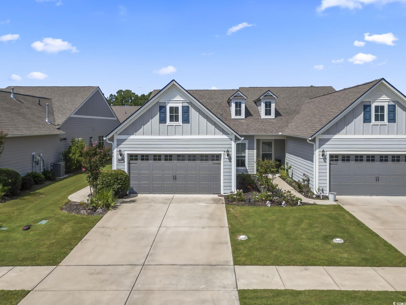
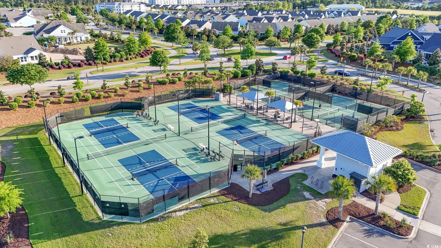
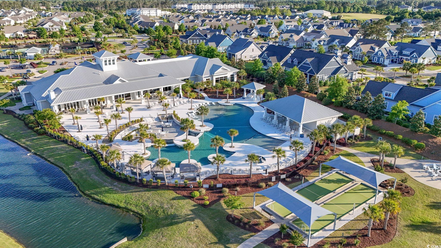
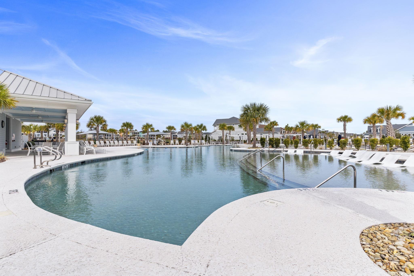
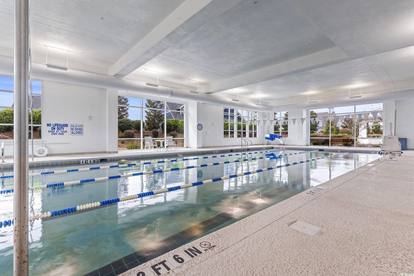
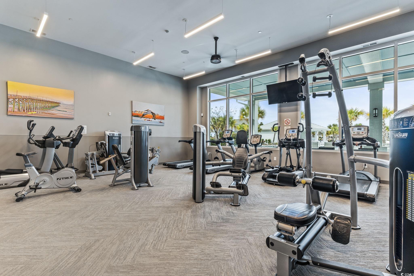
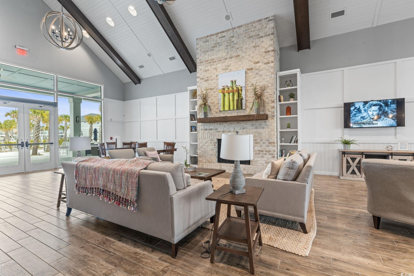
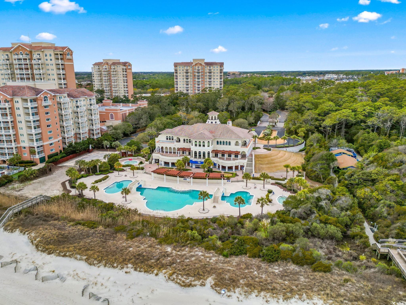
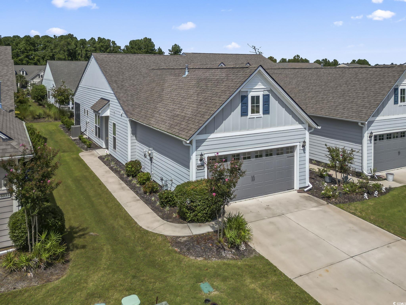
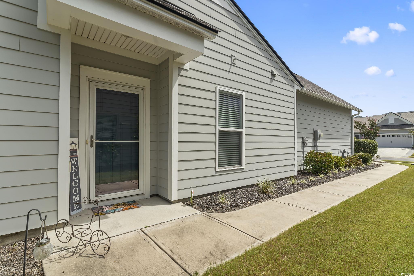
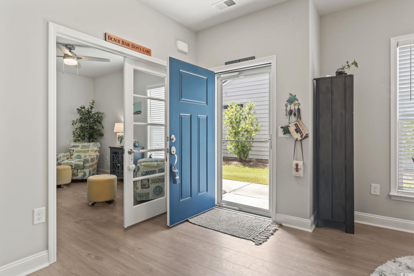

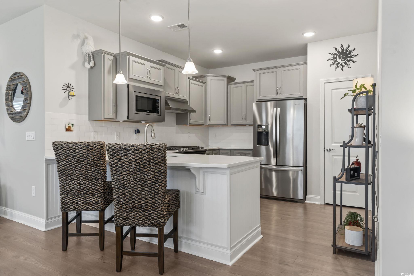
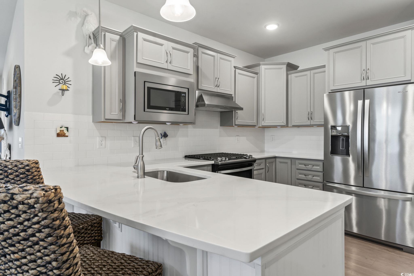

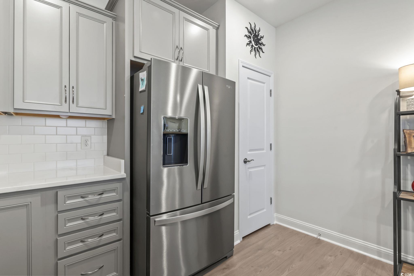

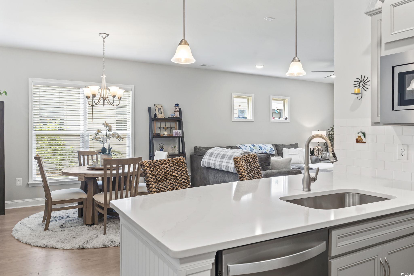
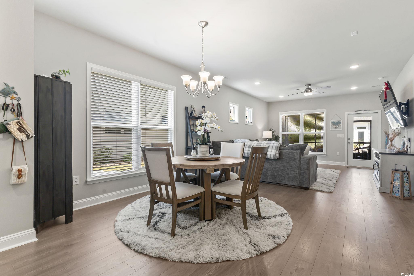
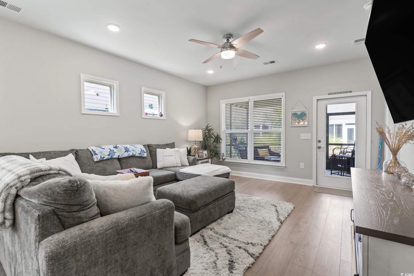
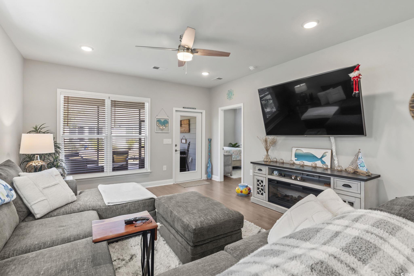
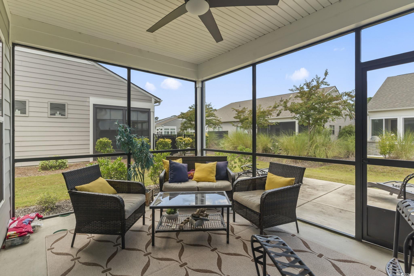

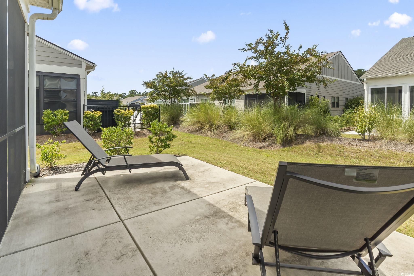
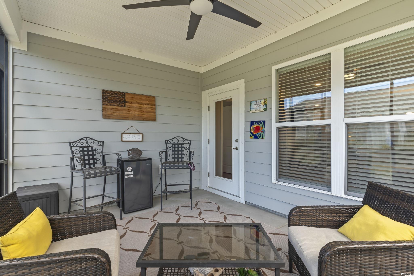
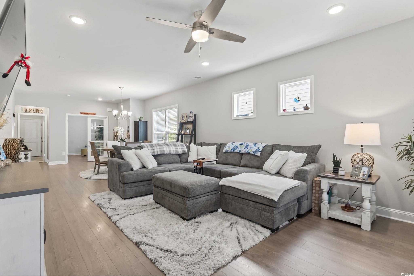
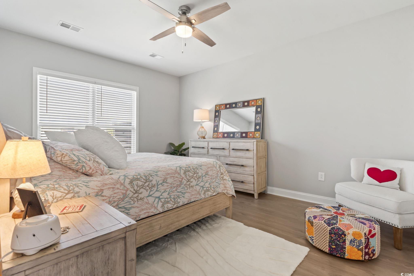


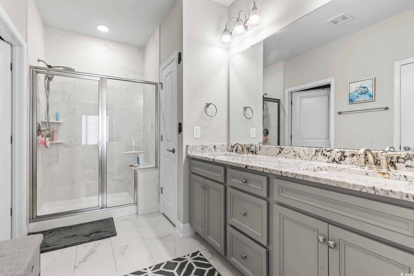
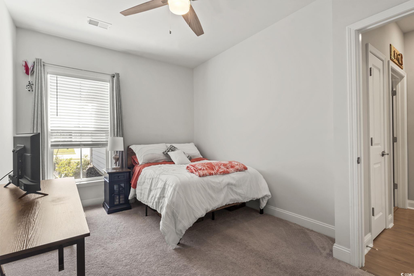
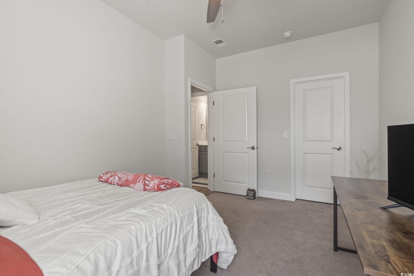

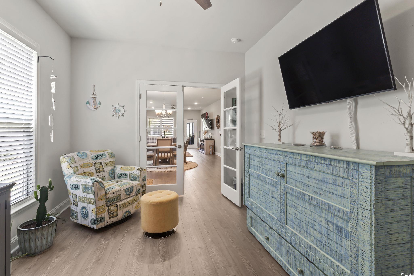


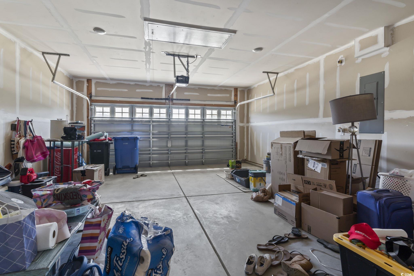


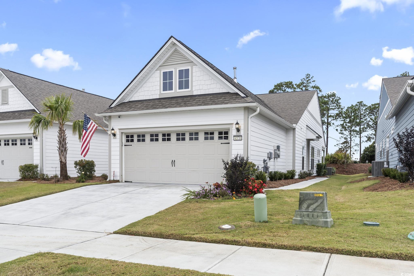
 MLS# 2527059
MLS# 2527059 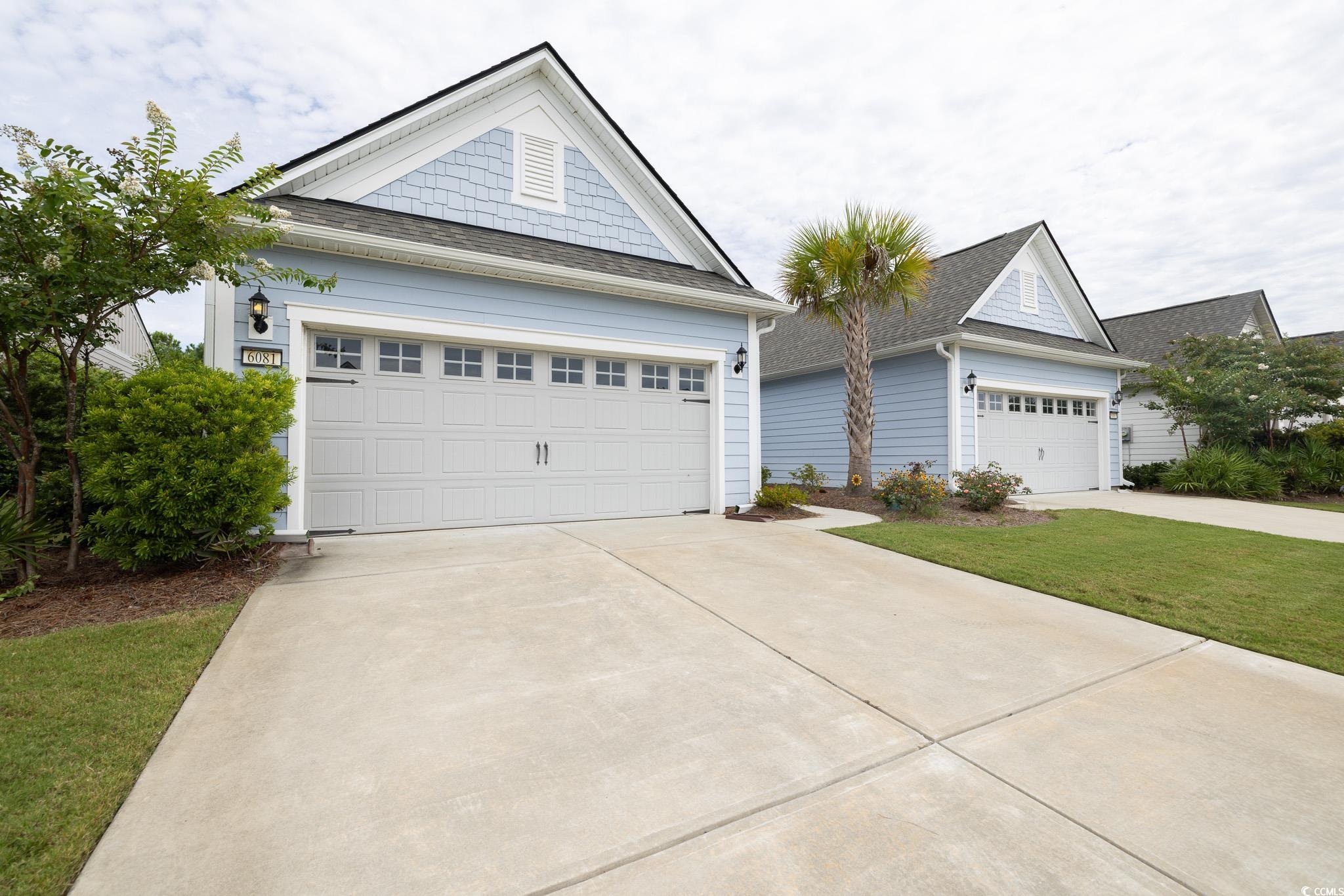
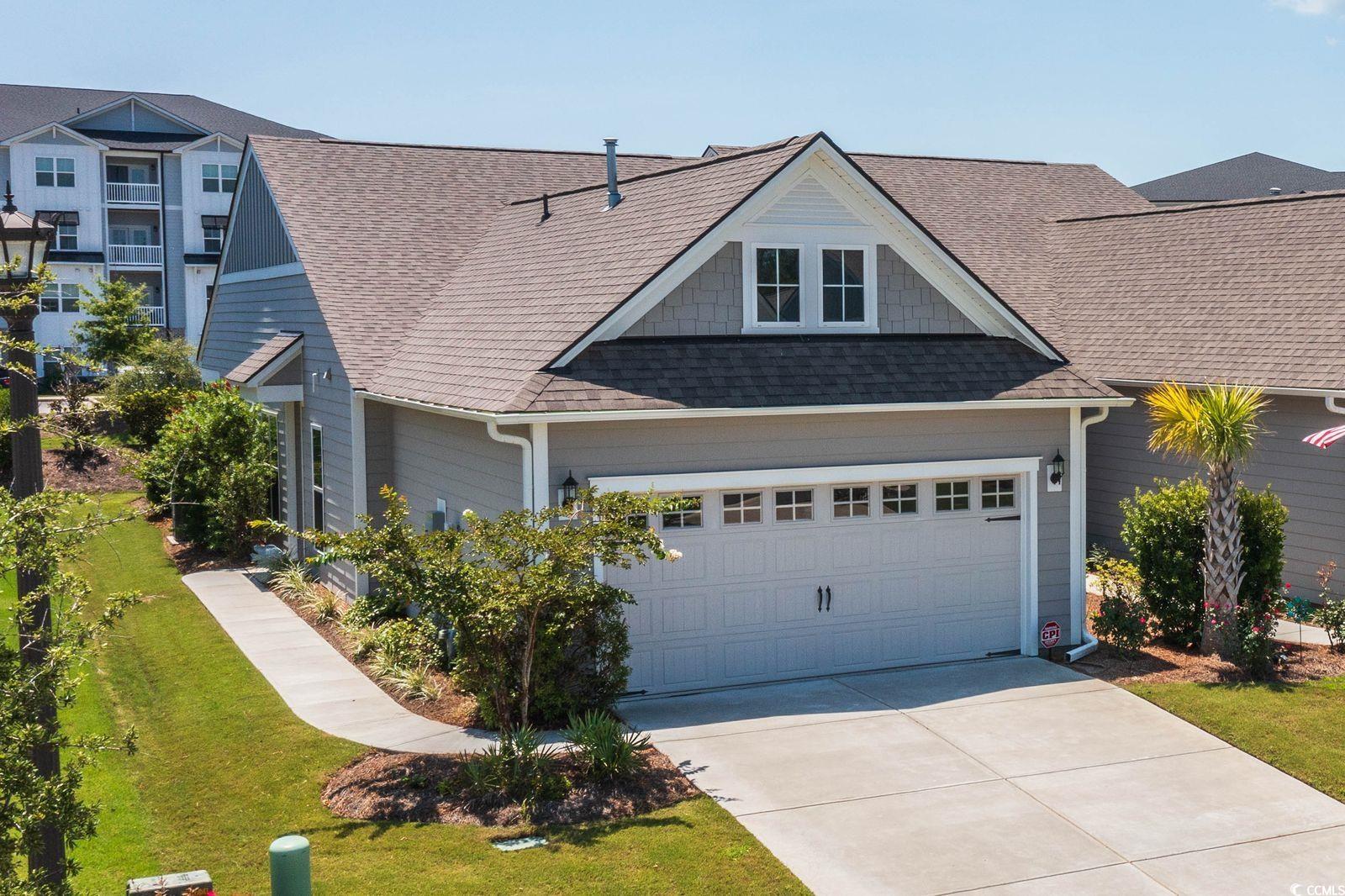
 Provided courtesy of © Copyright 2025 Coastal Carolinas Multiple Listing Service, Inc.®. Information Deemed Reliable but Not Guaranteed. © Copyright 2025 Coastal Carolinas Multiple Listing Service, Inc.® MLS. All rights reserved. Information is provided exclusively for consumers’ personal, non-commercial use, that it may not be used for any purpose other than to identify prospective properties consumers may be interested in purchasing.
Images related to data from the MLS is the sole property of the MLS and not the responsibility of the owner of this website. MLS IDX data last updated on 12-23-2025 11:48 PM EST.
Any images related to data from the MLS is the sole property of the MLS and not the responsibility of the owner of this website.
Provided courtesy of © Copyright 2025 Coastal Carolinas Multiple Listing Service, Inc.®. Information Deemed Reliable but Not Guaranteed. © Copyright 2025 Coastal Carolinas Multiple Listing Service, Inc.® MLS. All rights reserved. Information is provided exclusively for consumers’ personal, non-commercial use, that it may not be used for any purpose other than to identify prospective properties consumers may be interested in purchasing.
Images related to data from the MLS is the sole property of the MLS and not the responsibility of the owner of this website. MLS IDX data last updated on 12-23-2025 11:48 PM EST.
Any images related to data from the MLS is the sole property of the MLS and not the responsibility of the owner of this website.